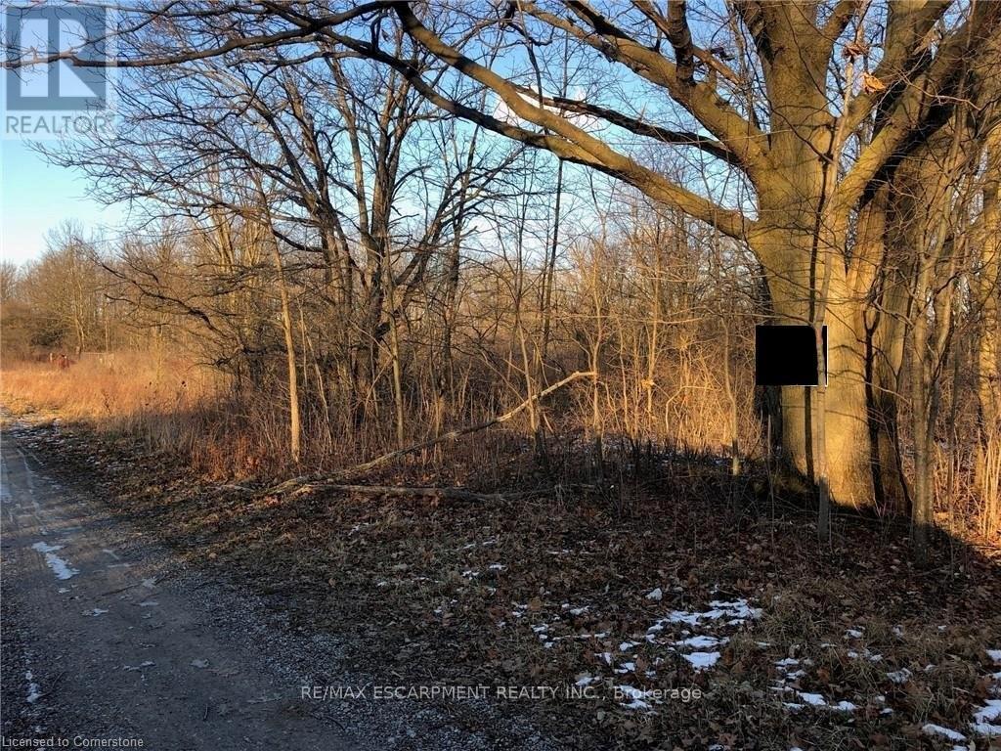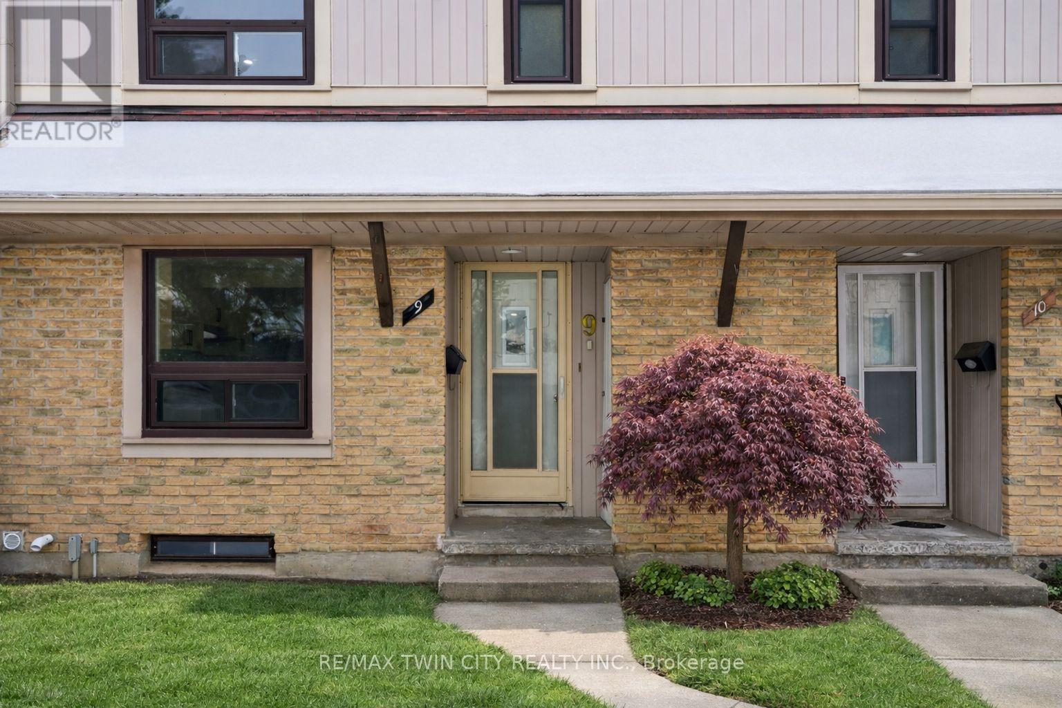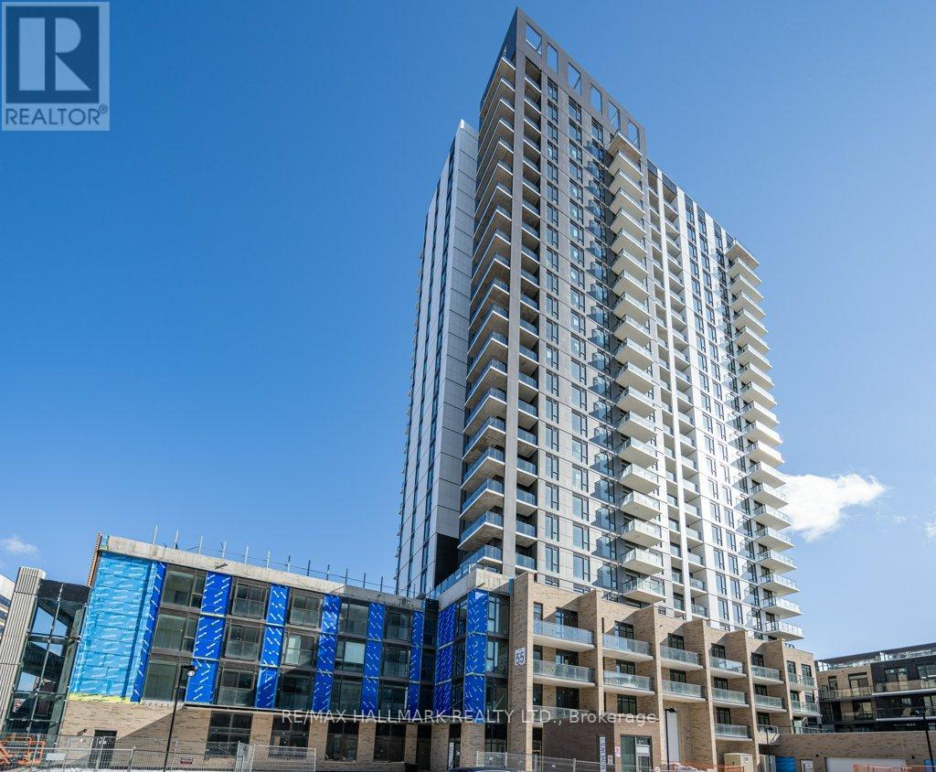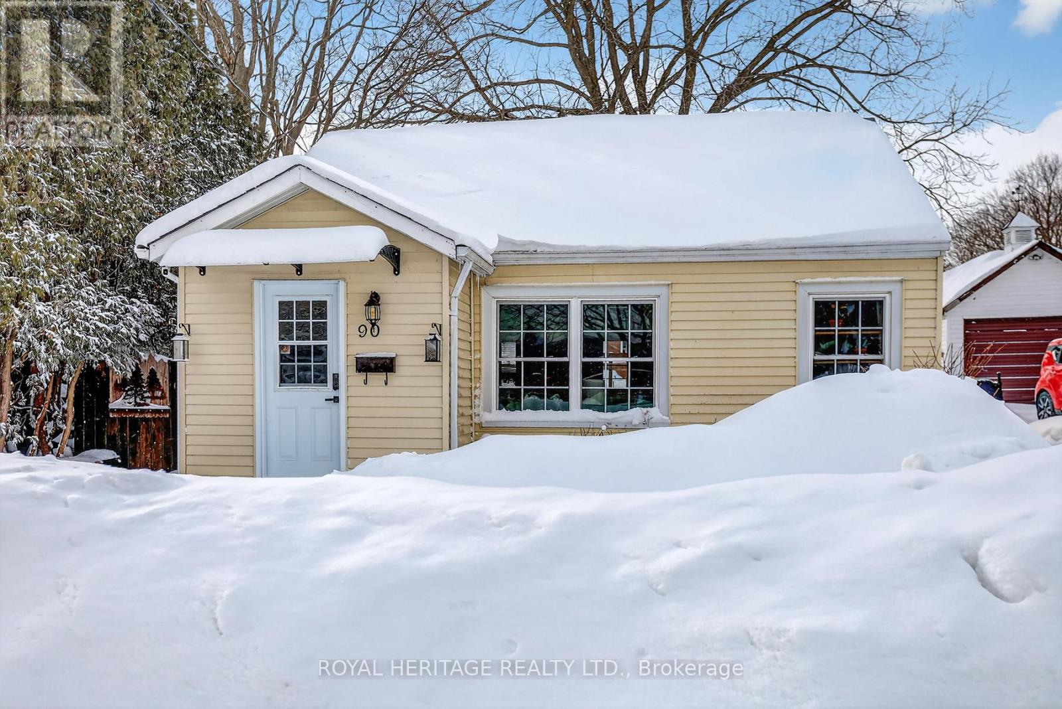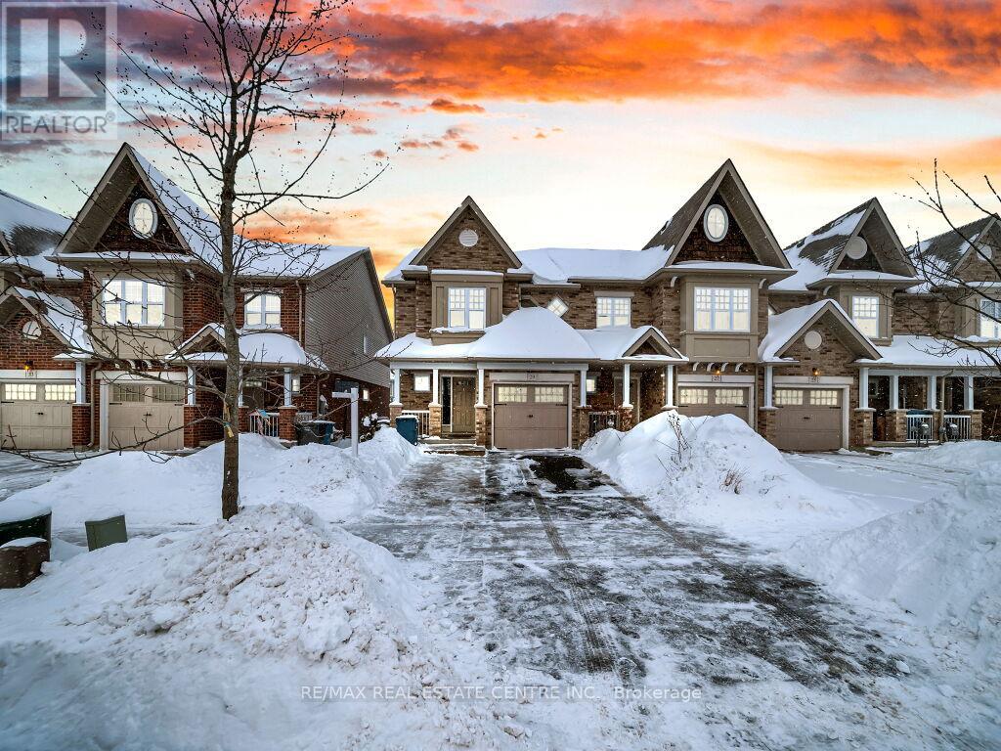274 Huffman Road
Stone Mills, Ontario
Are you looking for property in a great location to build your dream home? Located on a year-round municipal road, this beautiful property offers almost 50 acres of farm land with 651 feet of road frontage. Whether you are looking to cultivate your dream farm or invest in a rural getaway or build your dream home, this property allows you the flexibility to make it your own, currently property used for rotating crop of corn and soya (id:60365)
Lot 11 Hald-Dunn Townline Road
Haldimand, Ontario
6 Acre country paradise located at the end of the travelled portion of a country road, just a 10 minute commute to Binbrook/Cayuga /Dunnville. Mature treed property surrounded by Bush and farmland provides a private setting. The subject property is regulated by the NPCA, on a mud road. (id:60365)
477 Aspdin Road
Huntsville, Ontario
Situated just one minute from the Highway 11 corridor, this 1.25-acre property offers a 4,000 sq ft insulated garage/office building with ample parking and MI zoning, perfect for industrial or automotive operations. The building features a new paint booth, industrial hoist, three truck-level doors, and an OPP-approved impound cage, making it highly functional for various uses. With its well-established and grandfathered body shop designation, this property provides an excellent opportunity for continuing operations or starting a new venture in a prime, accessible location. Permitted use: Educational Institution, Fuel Storage Facilities, Garden Centre, Health Services, Home Improvement Centre, Kennel, Laundromat/Dry Cleaner, Light Industrial Use, Motor Vehicle Body Shop, Dealership, Service Station, Office, Self Storage, Warehouse (id:60365)
9 - 280 Thaler Avenue
Kitchener, Ontario
Welcome to 280 Thaler Avenue, Unit 9, Kitchener, nestled in the highly sought-after Chicopee neighbourhood, known for its family-friendly atmosphere, excellent schools and outstanding access to amenities. This beautifully renovated 3-bedroom, 2-bathroom townhome is truly move-in ready. As you step inside, you are immediately greeted by a bright, airy main level featuring new flooring, fresh neutral paint and stylish pot lights throughout. The spacious living room is a true highlight, showcasing a large new window (installed June 2025) that floods the space with natural light, making it ideal for relaxing and entertaining. The eat-in kitchen has been thoughtfully updated that features sleek white cabinetry, quartz countertops, modern pot lighting and stainless steel appliances with new dishwasher. Heading upstairs, you'll find 3 generously sized bedrooms, each completed with new flooring and pot lights, providing a cohesive and modern look throughout. The upper level is complemented by a stylish 4-piece bathroom. The finished basement adds exceptional value and versatility to this home. It offers a cozy recreation room, perfect for a home office, playroom, media room, or guest space, along with an additional bathroom. The laundry area is conveniently located here, with appliances replaced approximately three years ago and in excellent condition. Significant upgrades including: All windows replaced, with the living room window most recently installed in June 2025 and Central air conditioning replaced in 2018. The condo fee includes full usage of water, maintenance of all exterior doors, windows and roof. Located in a well-managed complex within a family-oriented community, this home is close to Top rated schools including a Catholic school, parks, shopping, public transit and offers easy access to major highways. Whether you're a first-time home buyer, downsizer or investor, this exceptional townhome checks all boxes. Don't miss your chance, Book your showing today! (id:60365)
309 - 55 Duke Street W
Kitchener, Ontario
Bright and Spacious One Bedroom Unit For Rent At Young Condos. The Lrt Stop "Kitchener City Hall Station" Right At Your Door, Connecting You To Research/Technology Facilities, U Waterloo, Laurier-Waterloo Park, Grand River Hospital, Google (only 12 mins walking distance), Central Station, Kitchener Market, Conestoga & Fairway Malls. Go Train In 10 Mins Walk. The unit features a practical and efficient square-shaped floor plan with generous living space. Steps to restaurants and shops. Building Amenities: 24-hour Concierge Service, Fully Equipped Gym and Exercise Room, Rooftop Garden, and On-site Security. Extra Storage Space In BothL laundry Area And Bathroom. Listing Photos Are From A Previous Same Unit Listing. (id:60365)
90 Hope Street S
Port Hope, Ontario
Getting into the market? Ready to downsize? This charming home is perfect and in an awesome location! Walking distance to shops, Trinity College, close to downtown yet situated in a quiet, family friendly neighbourhood. Easy access to the 401 and the gorgeous waterfront and beach area of Port Hope. The fully fenced backyard is great for pets, children and warm summer evenings. Two driveways ensure ample parking. A spacious, tastefully finished bathroom also conveniently includes the laundry area. The open concept kitchen/dining and living areas provide "the" spot to snuggle in front of the fire, entertain family and friends or simply relax. Welcome home to 90 Hope St. S. (id:60365)
645 Gwen Avenue
Kingston, Ontario
Step into this Breathtaking , two-story beauty in the Woodhaven Community , Offering over 3982 sqft of luxurious living space , this home features 4 Bedrooms and 3.5 washrooms Above Grade and 2 Bedrooms and 1.5 washrooms Below grade ( Legal Duplex). The Main floor also features a practical mudroom/Laundry area, complete with a closet. A stylish two-piece bath completes the main floor. The Modern Chef Inspired Kitchen is a dream. showcasing Stainless Steel Appliances and Breathtaking granite and Quartz Countertop, a Spacious Breakfast bar perfect for family gatherings. Central Vacuum on Main Floor and Second Floor. Maple Hardwood Stairs . The Sleek contemporary dining Room is ready for your next dinner party. From the Double car garage , enter a convenient mudroom including a walk in for your storage. Oversized Deck to Enjoy summer BBQ and stairs going to Backyard from deck. Upstairs , the spacious primary bedroom is your personal oasis, featuring a large walk in in Closet and a spa like ensuite with double sink , a soaking tub and a separate shower. Three more generously sized bedrooms, two full bathrooms and a Laundry room and a linen closet complete your second floor. The professionally made Basement is Legal 2nd apartment and has 9 feet Ceiling with 2 Spacious Bedrooms , 1.5 washrooms and Separate Laundry for the basement and is currently rented at $1700 per month and the upper portion is currently rented at $3400 per month. (id:60365)
410 - 1100 Lackner Place
Kitchener, Ontario
Never lived in one bed one bath Condo in Prime Location of Kitchener. Forth floor unit , Open-concept layout, large windows, lots of Natural light. close to grocery store, pharmacy, and all other Amenities , Close to Downtown Kitchener, Grand River Hospital, and both Conestoga College and the University of Waterloo. one parking and locker included (id:60365)
960 Colborne Street W
Brant, Ontario
Outstanding investment opportunity to own a 10-unit motel with a 4-bedroom owner's residence and basement storage. Ideally located just 6 minutes from Hwy 403 and directly across from Brantford Municipal Airport, offering excellent exposure and accessibility. Situated in a growing commercial corridor with major amenities nearby including Tim Hortons, McDonald's, Starbucks, Shoppers Drug Mart, Esso, Scotiabank, Subway, and a large surrounding residential community. Commercial zoning allows for a wide range of uses iA rare opportunity for investors or owner-operators in a high-growth location. (id:60365)
83 Pinot Crescent
Hamilton, Ontario
Two Storey Townhouse, 3 Bedrooms, 2.5 Bathrooms, , Located in Winona Community of Stoney Creek. Walking Distance to Costco, Metro, Shopping Plaza and Transit. Close to Big Box Stores and QEW. Its and End Unit Townhouse, Lots of Windows and Double Car Garage, 9 Ft Ceiling On Main Floor with Large Windows and Open Concept Kitchen and Dining Area. (id:60365)
29 Amsterdam Crescent
Guelph, Ontario
Welcome to this beautifully maintained end-unit townhouse offering approximately 1,570 sq ft of bright and functional living space. Featuring three generously sized bedrooms and a finished basement complete with a 3-piece bathroom, this home is perfect for families or professionals alike. Freshly painted throughout, the home boasts stainless steel appliances, a cozy fireplace in the living room, and elegant California shutters throughout, adding both style and comfort. With parking for up to four vehicles and the added privacy of an end unit, this property offers a perfect blend of space, convenience, and modern living, close by to top rated schools, parks, and everyday amenities. (id:60365)
Unit 5 - 300 Main Street S
Deseronto, Ontario
2 Bedroom + 1Bath Apartment, New Flooring, New Washroom, New Countertops And Painted. Conveniently Located And Close to Water Front. (id:60365)


