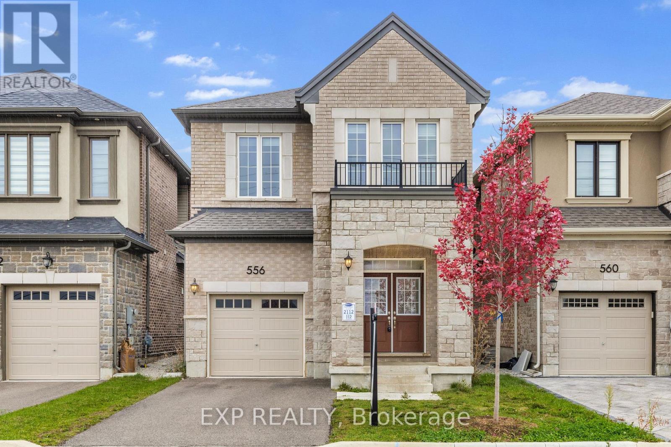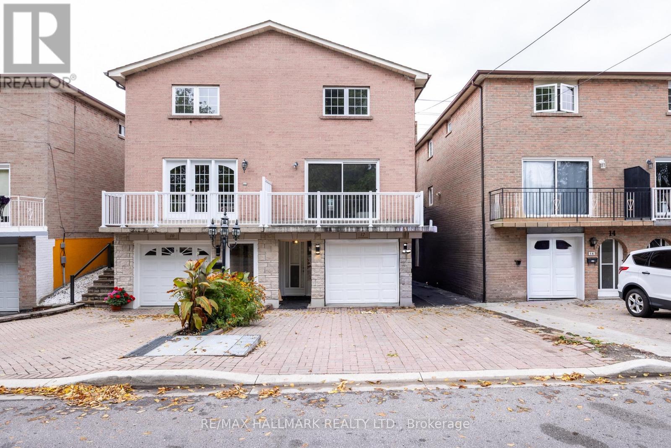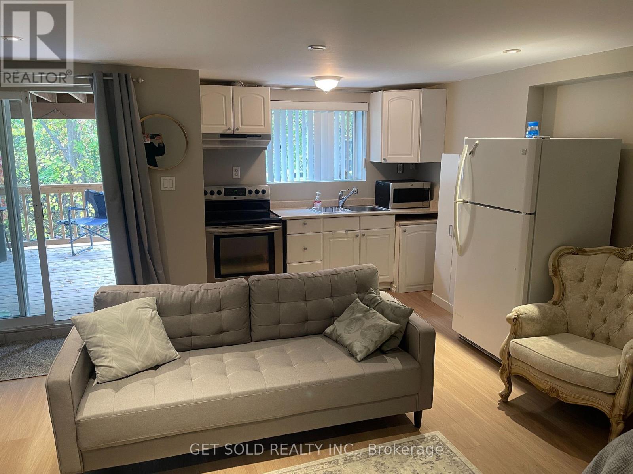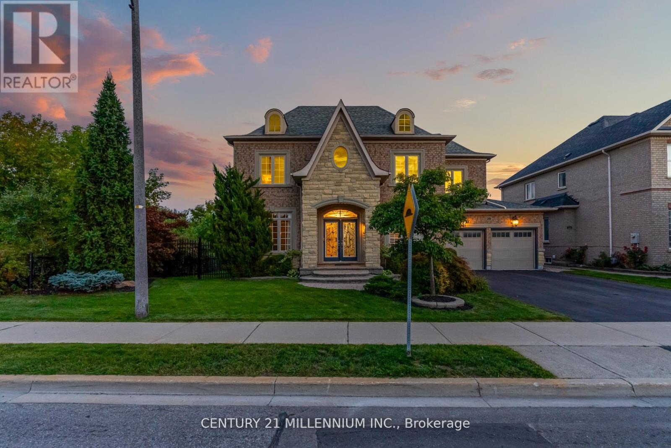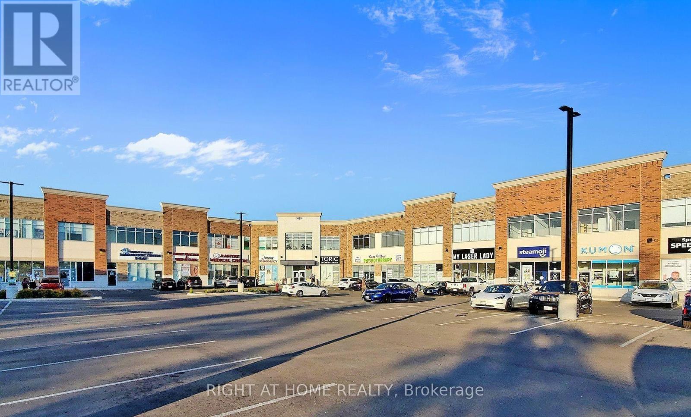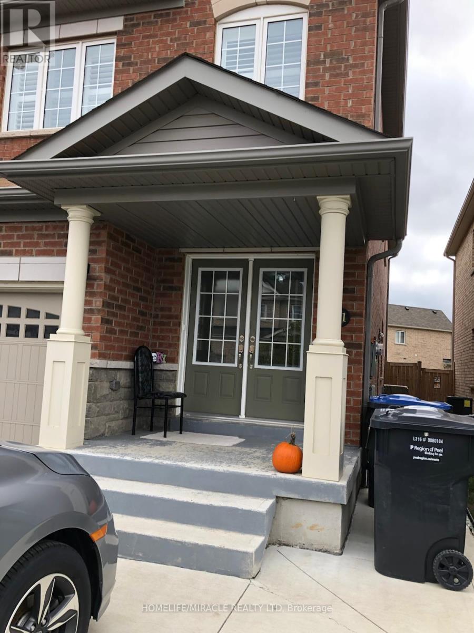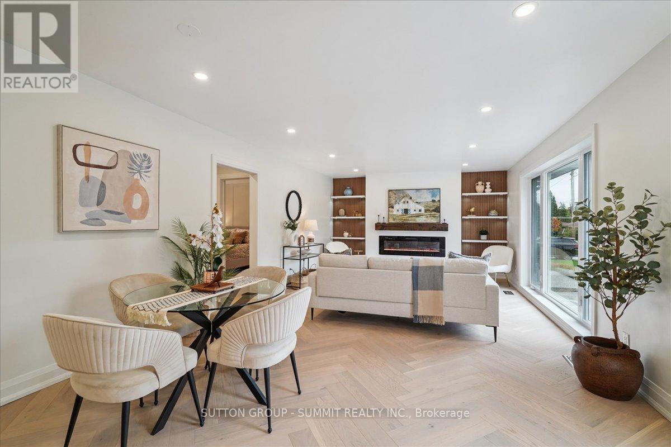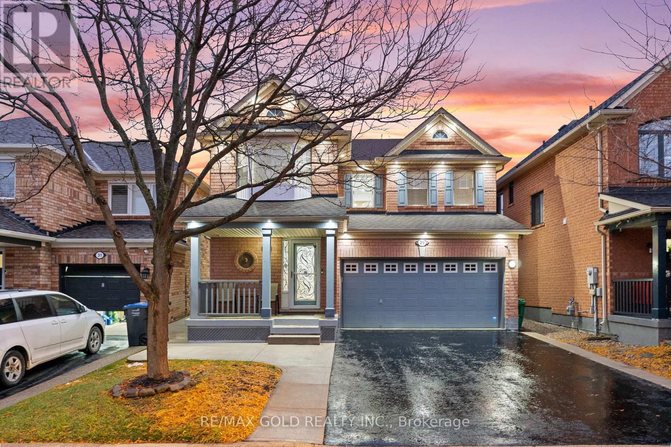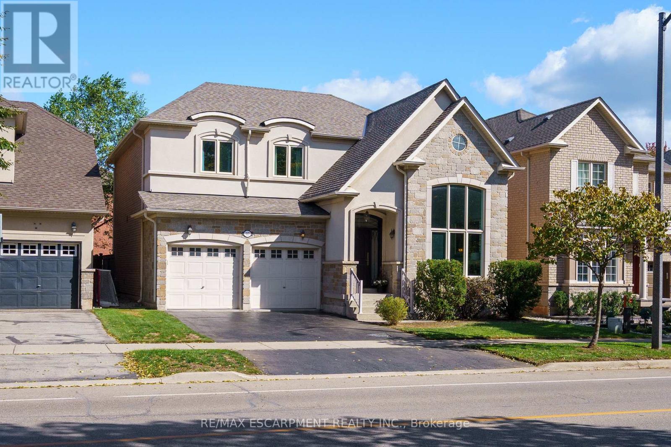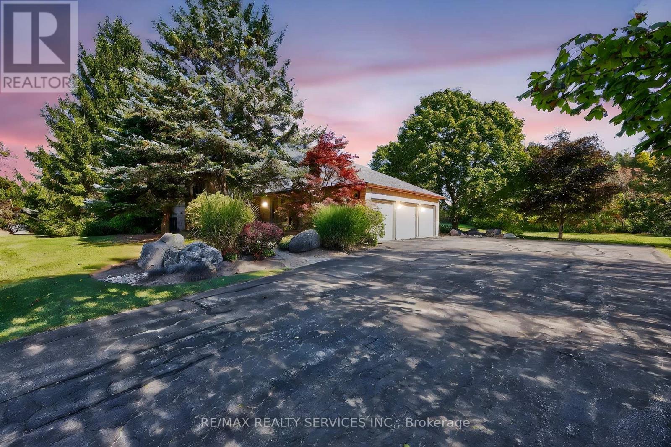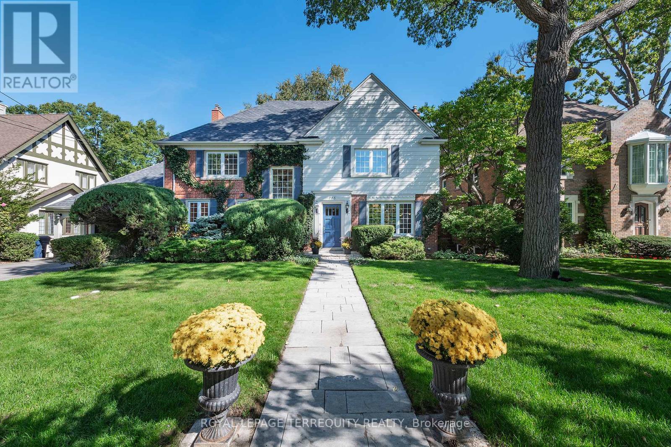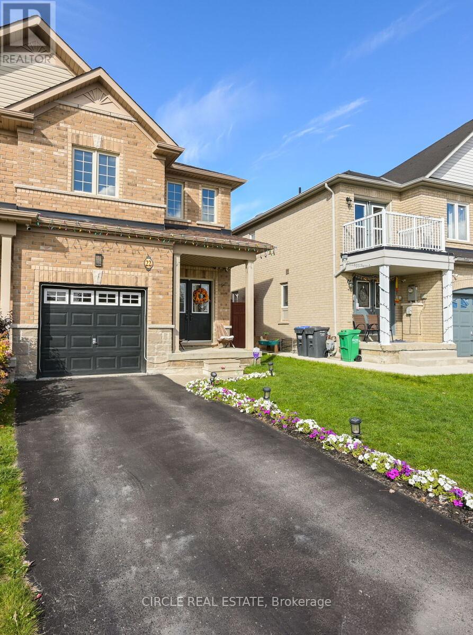556 Boyd Lane
Milton, Ontario
Welcome to 556 Boyd Lane, a beautifully maintained 4-bedroom detached home in Milton's sought-after Walker community, offering a bright and functional layout designed for modern family living. This stunning two-storey home features 9-ft smooth ceilings on the main floor, large windows that fill the space with natural light, and an open-concept great room perfect for entertaining or relaxing after a long day. The contemporary kitchen is equipped with stainless steel appliances, quartz countertops, a breakfast bar, and ample cabinetry, seamlessly flowing into the dining area and walk-out to the private backyard - ideal for summer BBQs or quiet evenings outdoors. Upstairs, the spacious primary bedroom features a 4-piece ensuite and walk-in closet, while three additional bedrooms provide comfort and flexibility for family, guests, or a home office. Enjoy the convenience of second-floor laundry, central air conditioning, and a built-in garage with a private driveway offering parking for multiple vehicles. The unfinished basement provides generous storage space and potential for future use. This home is located within walking distance to top-rated schools, parks, and playgrounds, and just minutes from Tremaine Rd, Britannia Rd, and Hwy 401 for an easy commute to Oakville, Burlington, and Mississauga. Surrounded by scenic trails, green spaces, and all essential amenities, this property offers the perfect combination of comfort, style, and location. Available immediately - don't miss this rare opportunity to lease a modern, move-in-ready family home in one of Milton's most desirable and fast-growing neighbourhoods! (id:60365)
12 Outlook Garden Boulevard
Toronto, Ontario
Welcome to 12 Outlook Garden Blvd - a solid and spacious 3+1 bedroom, 2-bath semi-detached home with 3 parking spots, offering excellent potential for a full renovation or income-generating setup. Whether you're looking to modernize for your own family or create a separate basement suite, the layout and lot size give you options. Enjoy quick access to Highways 400 and 401, plus TTC bus routes on Jane Street connecting to the subway, Eglinton Crosstown LRT, and Mount Dennis GO. Families will love the proximity to Roselands Junior Public School, Our Lady of Victory, and Smythe Park, while shopping is close by at Stockyards Village and Sherway Gardens. A smart buy in a growing, well-connected neighbourhood. (id:60365)
Basement - 66 Triple Crown Avenue
Toronto, Ontario
Discover this cozy studio basement apartment at 66 Triple Crown Avenue. Offering a comfortable layout, this unit features sleek laminate floors, pot lights, and a private walk-out entrance leading to a deck. Includes a modern 3-piece bathroom and parking for 1 vehicle. Conveniently located close to Humber College, shopping, transit, and parks. (id:60365)
29 Eiffel Boulevard
Brampton, Ontario
Wow! This Home Shows As A 10 Plus! Premium 72 Ft Lot Siding Onto Greenbelt With No Neighbors On One Side! Nestled Beside The Hawke Channel Trail, Enjoy Direct Access To Walking Paths, Mature Trees & Ravine-Like Privacy Right From Your Backyard! Gorgeous 4 Bedroom Detached In The Prestigious Chateaus Of Castlemore!! Stunning Brick & Stone Exterior W/Grand Family Rm Boasting 18 Ft Ceiling & Gas Fireplace As The Centerpiece! Oversized 3 Car Garage (tandem) W/Epoxy Floors! Steps To Mount Royal P.S., Our Lady Of Lourdes Catholic School, Beautiful Parks, Plazas & Public Transit. Amazing Child-Safe Street! Key Upgrades: New High Efficiency Furnace (2020), New Roof With Ice & Water Shield (2019), New Garage Doors(2016). Inside Features: S/S Appliances! Hardwood Floors! Pot Lights! Granite Counters! 9Ft Ceilings On Main! Spacious Bedrooms W/Luxurious Primary Ensuite! Professionally Landscaped Front & Backyard W/Private, Scenic Setting - Perfect For Entertaining! This Home Truly Has It All - A Rare Offering In One Of The Most Desirable Neighborhoods Of Castlemore! (id:60365)
217 - 3465 Platinum Drive
Mississauga, Ontario
2nd-floor corner office unit with high traffic visibility is available for lease in prime Mississauga area. Built with high-end finishes, this office has 4 separate large rooms with custom cabinets and large bright windows, window blinds, a separate kitchenette area, and a spacious reception and waiting area. Excellent Opportunity To Start a New Business Or Relocate your existing business to a thriving commercial hub in Mississauga. Lots of professional businesses including Lawyers, accountants, restaurants, and surgeons have set up practice in this prestigious plaza. (id:60365)
31 Banbridge Crescent
Brampton, Ontario
4 Bedroom 2.5 Washrooms Semi Detached in the Area of Credit Valley. Main Floor Laundry, Beautiful Kitchen With S/S Appliances. Main Floor Hardwood And Oak Stair. Easy Access To Public Transit, Schools, Shopping, And All Amenities. Landlord Will Interview AAA Tenants. Professionally Employed, Good Credit, Habits To Keep The House Tidy and Clean. Tenant Pays 70% Utilities. (id:60365)
1391 Mountain Grove Avenue
Burlington, Ontario
Welcome to this fully renovated 3-bedroom bungalow, ideally situated on a deep 150-ft lot in one of Burlington's most sought-after neighbourhoods. Meticulously updated from top to bottom-including brand-new windows throughout-this home perfectly blends modern sophistication with everyday comfort, offering a truly move-in-ready opportunity. Step inside to a bright, open-concept main floor filled with natural light. The spacious living and dining area features an extended picture window, rich new hardwood flooring, a custom accent wall with lighted shelving, and a sleek electric fireplace-creating a warm and stylish space for both relaxing and entertaining. The newly designed kitchen is a standout, boasting quartz countertops, a chic backsplash, stainless steel appliances, and ample cabinetry-combining beauty and functionality with ease. The fully finished basement with separate entrance adds exceptional versatility, offering a generous recreation area, a flexible bonus room ideal for a home office or games room, and a modern 3-piece bathroom-perfect for growing families or multi-generational living. Outside, the expansive backyard provides endless possibilities, whether you're hosting summer gatherings, gardening, or simply enjoying outdoor time with family. Located just minutes from schools, parks, shopping, dining, and all the amenities Burlington has to offer, this home delivers both convenience and lifestyle. (id:60365)
29 Zimmer Street
Brampton, Ontario
Location, Location, Location!Welcome to 29 Zimmer St.-the home you'll fall in love with. Featuring an impeccable floor plan designed for the hard-working family that deserves luxury, this 3-bedroom detached home comes complete with a newly built LEGAL 1-bedroom basement apartment.As you arrive, you're greeted by a mature tree and an extended 4-car driveway with no sidewalk, along with a double-car garage beautifully finished with storage cabinets and epoxy flooring. The charming front porch is the perfect spot to enjoy peaceful mornings and evenings.Step inside through the storm door to find 24"x24" porcelain tiles, hardwood flooring, pot lights throughout, and a freshly painted interior. The home offers separate living and family rooms, both with hardwood floors. The cozy family room features a gas fireplace, ideal for family time and entertaining.The stunning custom white kitchen is equipped with new stainless steel appliances, quartz countertops, quartz backsplash, an extra-wide quartz centre island, and matching 24"x24" porcelain tiles-designed to impress.The elegant oak staircase leads to the second floor, featuring 3 generous bedrooms, 2 full washrooms, hardwood flooring, and pot lights throughout. A rough-in is available for a laundry room or den, providing additional flexibility. The primary bedroom includes a spacious walk-in closet and an upgraded ensuite with a quartz countertop.The new legal basement apartment with a separate entrance is smartly designed with 1 bedroom, a modern kitchen, full washroom, and separate laundry-perfect for rental income or extended family.From the main-floor kitchen, the patio door opens to a beautiful backyard featuring a concrete patio, custom outdoor bar, and a custom 10 ft x 10 ft shed-perfect for summer gatherings.Show and Sell! This home is a true gem. (id:60365)
317 Great Lakes Boulevard
Oakville, Ontario
Welcome to this beautifully upgraded home in desirable Lakeshore Woods! Finished from top to bottom, this stunning property offers over 4,200 sq. ft. of luxurious living space, featuring 4 spacious bedrooms, 5 baths, a main floor den, and an incredible finished basement. Hardwood floors throughout the main level and a cathedral ceiling in the liv. rm, where a large picture window fills the space with natural light and overlooks greenspace. The renovated 2-piece powder room and large upgraded kitchen boast stainless steel appliances, including a built-in dishwasher, microwave, gas stove, and ice-making fridge. Nine-foot ceilings enhance the home's sense of openness and airiness. The bright, oversized family room features a gas fireplace and pot lights throughout. The main floor office is ideal for today's work-from-home lifestyle, while the renovated laundry/mudrm offers a stackable washer/dryer and convenient garage access. Solid wood staircase leads to the upper level, where you'll find a spacious principal suite with a sitting area, a gorgeous 5-pc reno'd ensuite with heated floors, under-cabinet lighting, illuminated mirror, glass shower, double sinks, and a freestanding slipper tub. The suite also includes a generous w/i closet. 3 additional large bedrooms complete this level, bedrms 2 and 3 share a semi-ensuite, and bedroom 2 features its own walk-in closet. The finished basement is an entertainer's dream, with wet bar, custom built-in cabinetry, exercise area, games room, and multiple storage spaces including a cold room. Recent upgrades: new window panes throughout, reshingled roof, new A/C, new front door, exterior light fixtures, upgraded attic insulation, and pot lights throughout. The private, fully fenced backyard features multi-level decks. Ideally located within walking distance to the lake, Sheldon Creek Trail Park, Creek Path Woods, Shell Park, and Nautical Park, and just minutes to Appleby GO, highways, top-rated schools, shopping. Wow! Don't miss! (id:60365)
43 Mccort Drive
Caledon, Ontario
Welcome To 43 McCort Drive, A Beautifully Maintained Family Home Nestled In The Heart Of Caledon Village with over 2,977 sqft of living space. This Thoughtfully Designed Home Combines Comfort, Style, And Flexibility That Is Ideal For Those Seeking A Harmonious Blend Of Indoor Elegance And Outdoor Serenity. Step Inside To Discover An Inviting Floor Plan That Effortlessly Balances Communal And Private Spaces. The Main Level Features A Bright, Open-Concept Living And Dining Area That Flows Seamlessly Into The Kitchen. Picture-Filled Windows Flood The Rooms With Natural Light, While Tasteful Finishes Create A Warm, Welcoming Ambiance. The Kitchen Is Equipped For Modern Life With Extensive Counter Space, Ample Cupboards, Breakfast Area and Walk Out To Deck. Upstairs, The Layout Offers A Generous Primary Bedroom Including 4pc Ensuite Bathroom And Walk In Closet. The Floorplans Show Smart Transitions And Flow Between Rooms Showing Thoughtfulness In Space Allocation And Usability. Downstairs, You'll Find Versatile Space Ideal For Media/Games, Recreation, Or The Basement For Extra Storage. Outside, The Lot Provides Both Curb Appeal And Private Retreat. Mature Landscaping Frames The House, And Outdoor Spaces Are Perfect For Al Fresco Dining, Gardening, Or Quiet Relaxation. The Rear Yard Invites Residents To Enjoy Sunshine And Fresh Air Away From The Bustle Of Busy Streets. Location Is A Standout: Close To Amenities, Schools, Parks, And Main Roads, While Still Offering That Quiet, Village-Like Feel. Its Ideal For Families, Professionals, Or Anyone Seeking Peace Without Sacrificing Convenience. Its A Place To Live Well, Entertain Well, And Settle In. With Its Tasteful Interiors, Versatile Layout, And Prime Setting, This Home Wont Last Long. Schedule Your Viewing Today And Discover What Makes This Property Truly Special. Generac Generator, Roof - 2025, Vinyl Floor - 2025, Irrigation System, Security System, Public School Across The Street, Extensive Award Winning Landscaping. (id:60365)
223 Riverside Drive
Toronto, Ontario
Exceptional Riverside Drive Residence. Rarely available 75' by 226' Ravine Lot. Solid Family Home with space to grow into. Gracious Living room centered around a stately open gas fireplace. Dining room with views to the wooded backyard. Mid Century modern eat-in Kitchen with access to the elevated oversized deck - perfect for morning coffee or twilight wine. Convenient powder room and covered access to the double car garage complete the main floor. Four generous bedrooms on the second - primary with a 3 piece ensuite overlooking the ravine. Wonderful potential to develop the loft attic. (Make sure to walk up the stairs and view). Above grade walk out basement to stone patio from the home office/bedroom. Full size recreation/games room - billiards anyone? Separate laundry room plus ample storage in the utility room. Steps from "Lucy Maud Montgomery" parkette. All the above on a coveted street in Swansea with easy walking access to the Subway, Bloor West Village Shops & Restaurants, The Old Mill and Humber River. 12 minutes to the financial district and minutes to the Martin Goodman Trail Boardwalk siding onto Lake Ontario. Fantastic School Districts. Move in, live and personalize at your leisure. (id:60365)
22 Brussels Avenue
Brampton, Ontario
Built in 2015 and offering 1763 sqft (as per MPAC) above ground, plus an additional 836 sqft (as per MPAC) in the basement, this beautiful and very well-kept 3+1 bedroom, 4-washroom end-unit townhouse is a true gem. Featuring a double-door main entrance, an upgraded kitchen with modern countertops, and a large private backyard, this home has no house at the front, ensuring great privacy and an open view. The property boasts a functional layout with plenty of natural light, a private driveway, and no carpet throughout. Conveniently located close to parks, schools, plazas, and Hwy 410 - move-in ready and perfect for families! (id:60365)

