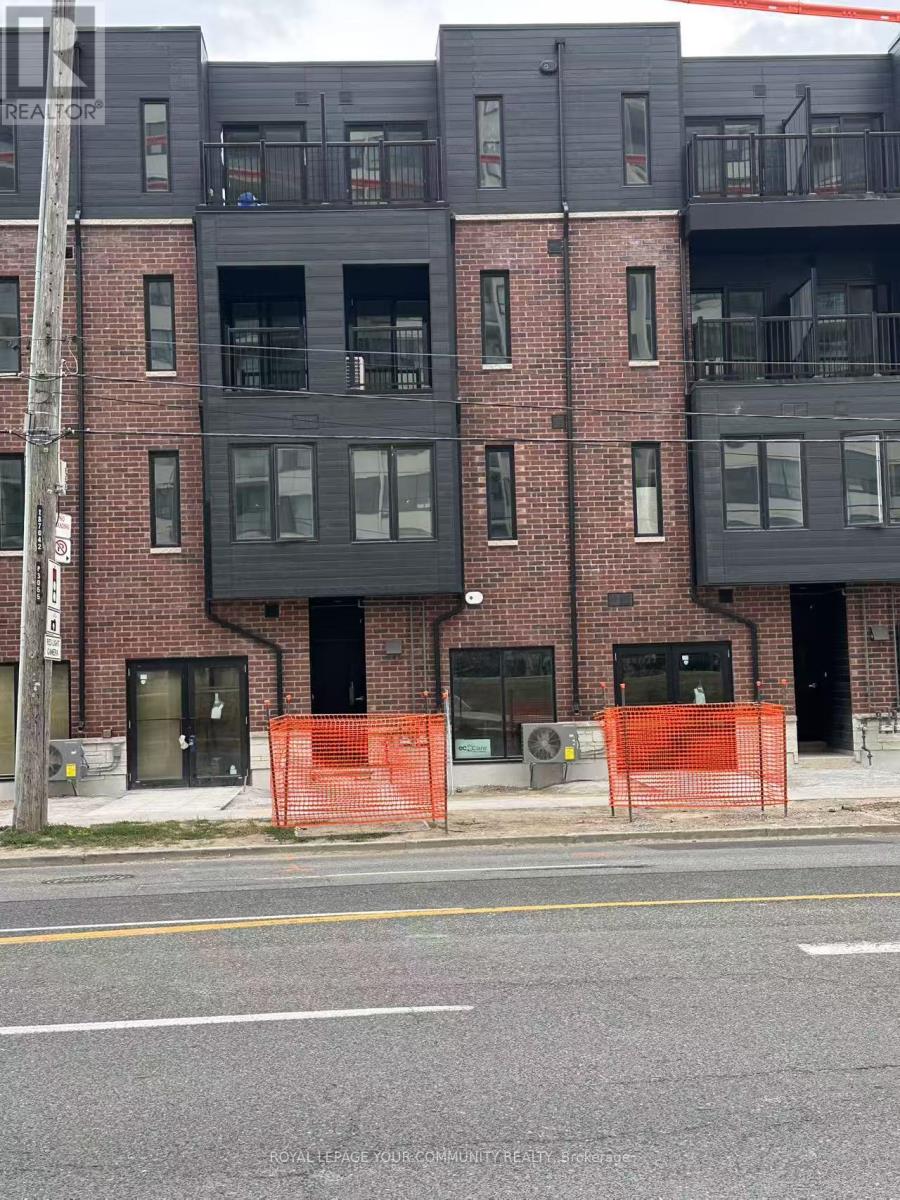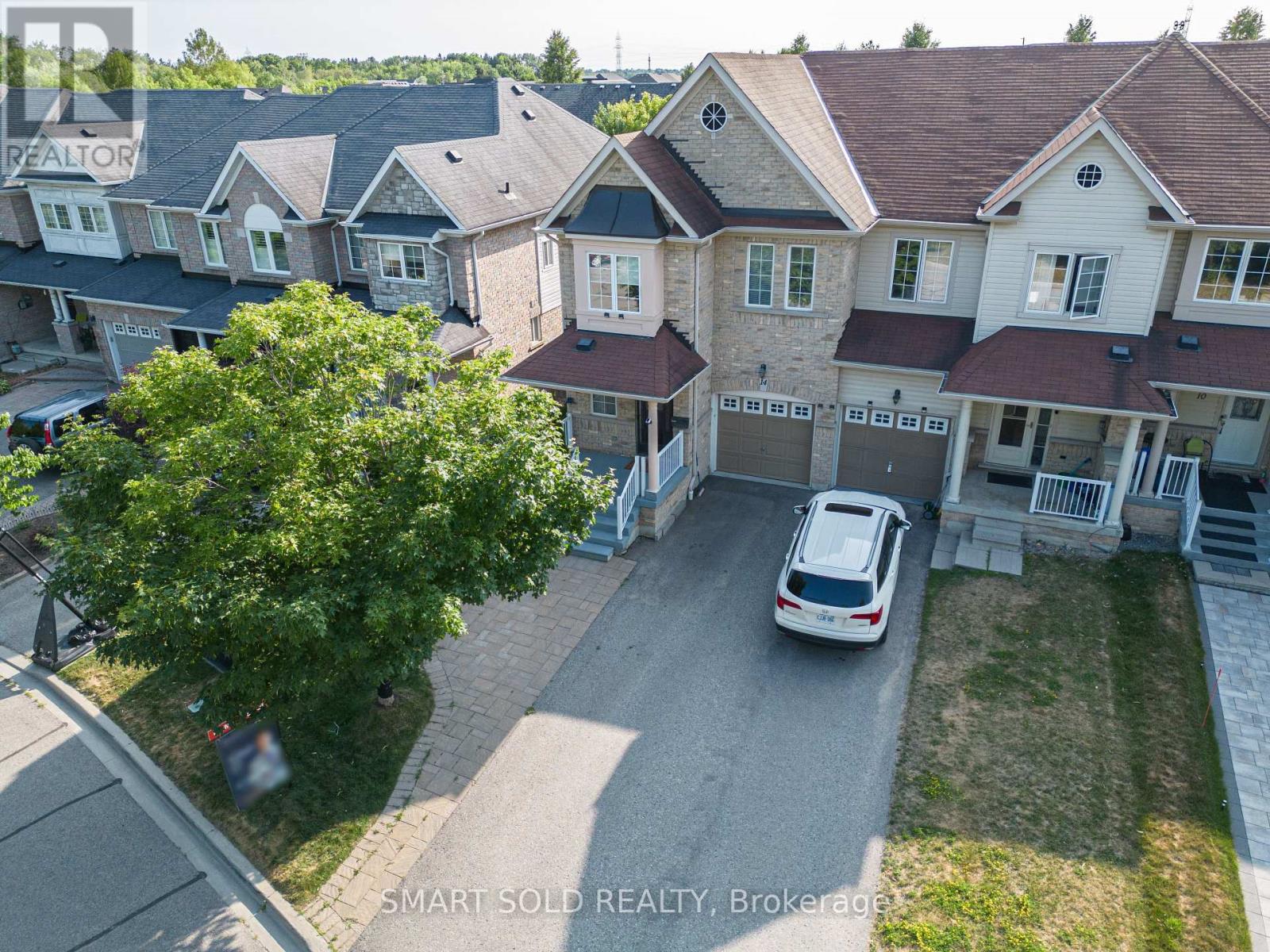107 - 2 Adam Sellers Street
Markham, Ontario
Welcome to this stunning 1 bedroom condo in the heart of Markham! Step into modern luxury with 10ft ceilings, creating an open and airy atmosphere. What sets this condo apart is its private entrance, offering the convenience of direct access. Enjoy indoor-outdoor living with a charming patio. Close to public transit, community centre, and the hospital. A perfect blend of comfort and style in a prime location. (id:60365)
Basement - 84 Rockport Crescent
Richmond Hill, Ontario
High Demand Crosby Neighbourhood, Close To Top Ranked Bayview Secondary School, Park, Shopping Mall. Legal Basement Unit, Big Window, Bright Open Concept Living/ Dining, Laminate Floor Through Out, New Washroom, Newer Painting, Rent Include Utilities and WIFI $2100. (id:60365)
101 Farrell Road
Vaughan, Ontario
A Luxury Beautiful Home Built By Aspen Ridge, 4885Sf Living Space + Basement W/ 4 Ensuite Bright Bdrms W/ Spectacular Impressive Room Size. Newly Painted & Hardwood Flooring Thur/Out. Spectacular Large Gourmet Kitchen W/ Extra Long Granite Centre Island, Extended Cabinets, Walk-In Pantry, Servery, High-End Built-In S/S Appliances W/ 8 Gas Burners. Wine Bar W/ An Extra Walk-in Pantry. Library On Main Floor. Primary Bdrm W/ Gym Rm or Used as Nursary Room, Sauna & Humongous Walk-In Closet! Sun-Filled Home Features Excellent Layout With Soaring High Ceilings, 10' On Main, 9' On 2nd Floor & Basement, Upgraded Tiles, Stairs & Pickets/Railings. Close To Schools, Especially Top Ranking St. Theresa Cathalic HS & St Charles Garnier Cathalic ES, Trail, Parks, Go Station, Restaurants, Groceries, Hospital, Medical Centre & More!! School Ib Program Alexander Mackenzie High School, Hospital & Medical Center Nearby. (id:60365)
Main - 84 Rockport Crescent
Richmond Hill, Ontario
High Demand Crosby Neighbourhood, Close To Top Ranked Bayview Secondary School, Park, Shopping Mall. Newer Kitchen, Bright Open Concept Living/ Dining, New Painting, Laminate Floor Through Out, Rent Include Utilities and WIFI $3100. (id:60365)
1506 - 610 Bullock Drive
Markham, Ontario
In the heart of Markham next to Markville Mall. Tridel built luxurious Hunt Club Condos. Rare find for this 1500 sq ft spacious 1+1 bdrm condo, facing south with a skyline exposure. Bright and open 1 bdrm, walk-in closet, 1-6pc washroom, w/o to Solarium. Many upgrades, Marble tops, pot lights, ensuite locker, powder room, open foyer entrance. 1 Parking. Excellent amenities, lots of visitor parking. Walking distance to Markville Mall, Plaza, Restaurants and much more. (photos provide are staged) Minimum 1 hours notice before showings. (id:60365)
17 Savarin Street
Toronto, Ontario
Main Floor Bungalow for Rent Prime Location!Welcome to this charming main-floor bungalow, set on a generous 45-foot-wide lot in a quiet, family-friendly neighbourhood. The home features hardwood floors throughout, three bright and spacious bedrooms, and a comfortable living space filled with natural light.Perfectly located just steps from schools, TTC transit, and all your daily needs including a hospital, LCBO, No Frills, Home Depot, Shoppers Drug Mart, and a variety of restaurants.Enjoy the comfort, convenience, and community this home offers.Book your private viewing today! (id:60365)
1980 Kurelo Drive
Oshawa, Ontario
Step Into Luxury At This Newly Renovated Tribute Home Nestled In The Highly Sought-After Taunton Community. Offering The Best Of Elegance, Comfort, Space & Luxury. Situated On A Premium 50 x 140 Foot Lot This Stunning Double Car Garage Detached Property Boasts Numerous Upgrades With Elevated Ceilings On The Main Floor, A Bright & Spacious Open-Concept Layout, W/Engineered Hardwood Flooring, Including An Office Room On The Main Floor. Walk-0ut To A Private Backyard Oasis, Perfect For Outdoor Entertaining Or Peaceful Relaxation. Ascend The Oak Staircase To Four Bedrooms, Each Offering Ample Closet Space & An Abundance Of Natural Light. This Home Is Minutes From Schools, Public Transportation, Scenic Parks, Shopping Centres, Close To Highways 401 & 407 And Much More Amenities. Experience Luxury And Comfort At 1980 Kurelo Dr. Your Turn-key Dream Home Awaits! (id:60365)
6 - 3069 Pharmacy Avenue
Toronto, Ontario
Brandnew Huntingdate moden Townhouse in this Area. Approx Finished 1084sf, Open concept combined with Living/Dining/Kitchen. Two luxury independent Bedrooms with 3pc ensuites. Prim Bedroom with study area and W/O to Terrace. Few Minutes drive to Seneca College, 401 & 404. Close to Shopping and dining places, starting with Bridlewood Mall and Fairview Mall. Schools, libraries, parks, and the L'Amoreaux Sports Complex. (id:60365)
258 Nipigon Street
Oshawa, Ontario
Move-in ready with in-law/multi family potential. Located in the Well Established and FamilyFriendly McLaughlin Community of Oshawa. Convenience of Schools, Major Shopping, Parks, Recreation Centers minutes away. Ease of Transit, Hwy and Go Station access making commuting a breeze, Raised Bungalow with 2 +2 Bedrooms, 1 & 1/2 Baths, kitchen in basement, detached garage and parking for 5-6 cars. Professionally renovated and painted throughout you'll find a beautiful and spacious open-concept floor plan design. Enter into the bright expanded foyer with upgraded staircase, banisters & rails, main level featuring hardwood & porcelain flooring, large kitchen with Quartz counters and eating area, plenty of cupboards proving ample storage. Overlooking the living room with W/O to covered deck to enjoy your morning coffee watching nature in your generously sized back yard, unwind from a busy day with glass of wine under the gazebo. Primary bedroom has custom B/I wall to wall closets for all your wardrobe essentials, spacious second bedroom (can easily be converted to a dining area) and 4pc bath with custom glass shower complete the main level. The lower level offers in-law or multi family potential with 2 good sized bedrooms, kitchen and family room with custom built cabinetry and 3pc bath. Parking for 5-6 cars. This home features major renovations (2025 painted throughout) (2024 Kitchen in Basement, Pot Lights), (2022 Roof), (2021 Covered Back Deck with Maintenance Free Trek Flooring & Aluminum Railings) (2020 Patio Slab Stones, Gazebo, Garage Roof and Hot Water Tank(owned)), (2019 Custom Built Cabinetry with Electric F/P Basement), (2015/2016/2017 All Windows & Doors, Lighting Fixtures, Furnace & A/C, Kitchen, All Upper and Lower Flooring, Staircase & Railings, Custom Closet Primary Bedroom, Main Bath W/I Shower). Pre-inspection Report 08/03/2025 available. (id:60365)
611 - 1883 Mcnicoll Avenue
Toronto, Ontario
Affordable Luxury! Welcome to Bamburgh Gate Manor North! This Newly Renovated 1 Bed + 2 Den features Over 700 sq ft of Smart Living Space. Large Den can be used as 2nd BR; Smaller Den Ideal for Home Office. S/S appliances incl. Brand-New Dishwasher & Washer/Dryer. Updated Washroom, NEW Laminated Floors, Light Fixtures, and Fresh Paint. Gated Community w/ 24-hr Security. Top-tier Amenities: Gym, Pool, Sauna, Jacuzzi, Mahjong, Guest Suites & more. All-Inclusive Maintenance covers Heat, Hydro, Gas, Water, Parking. Steps to TTC, Mary Ward HS (Fraser rating 8.1), Parks, Community Center, 24hr Groceries, Pacific Mall & Hwy 401/404. Locker right behind parking! Ideal for 1st-time Buyers, Downsizers & Investors! (id:60365)
82 Colonial Avenue
Toronto, Ontario
Welcome to this beautifully updated solid brick home on a spectacular 50 x 150 ft lot in the highly desirable Upper Bluffs Cliffcrest community, within the top-ranked RH King Academy school district! This move-in-ready gem offers a bright living room with crown moulding, formal dining room and a freshly painted kitchen with LG stainless steel appliances. Three generously sized bedrooms with ample closet space and two updated bathrooms. Modern laminate flooring runs throughout most of the main and second floors. The fully finished basement is the ultimate cozy retreat - complete with plush new carpeting (2021), a gas fireplace, pot lights, a dry bar and a full 3-piece bath -ideal for movie nights, guests or extra family space. Step outside to your incredible private backyard oasis with an interlocking stone patio, large 2-tier deck with built-in planters, gazebo, and 15 x 24 above-ground heated pool with newer liner (2019), pump (2020), heater (2024), steps (2021) and winter cover (2021)! The backyard workshop with hydro is a handy mans dream - ready to tackle your next project! Immaculately cared for home with newer furnace & AC, upgraded electrical, landscaped front & back yards and ample Storage! Ideally located near Eglinton GO, TTC, shops, parks, trails and an easy commute to downtown. This truly is your cottage in the city! (id:60365)
14 Brookstream Court
Whitby, Ontario
Move-in ready well maintained freehold townhome, end unit, nestled in a highly sought North Whitby neighborhood. This all brick property comes with a practical layout, approximately 1700sqft plus finished basement, 3+2 bedrooms, 4 bathroom and 3 kitchens! the washroom on the main floor equipped with shower room, provides the possibility for a separate unit ; The additional kitchen on the upper level, offers a very rare flexibility for potential second unit; Fully finished basement comes with two bedroom, another 3pc washroom and kitchen, easily bring potential income ; Hardwood flooring on the main floor and second floor, a good size eat-in kitchen with ample counter space and modern cabinets, new AC and furnace , extra insulation foam added in the roof , owned water tank; The long driveway comes with extension , providing 4 parking spots; , Walking distance to grocery, Timhorton , Starbuck, parks, school, public transit, and minutes to 401, 407; it is a must see, book a showing today ; (id:60365)












