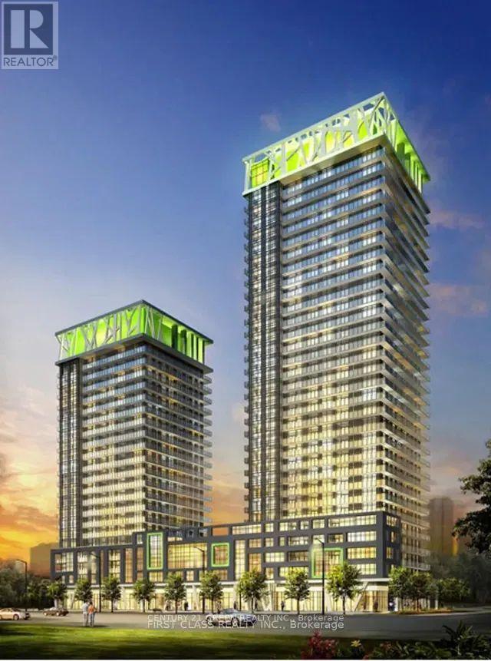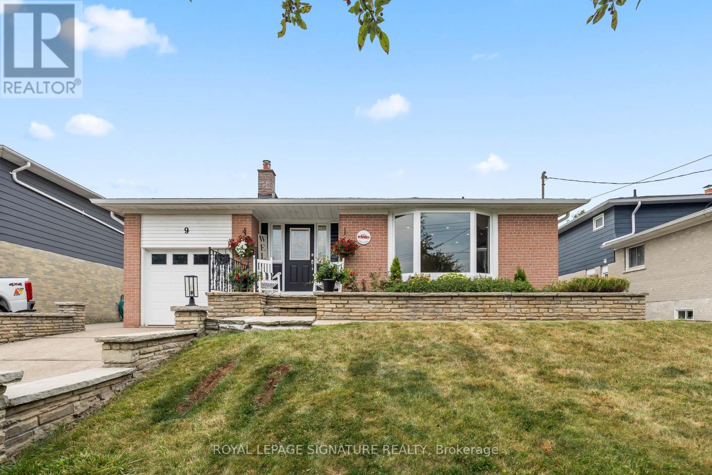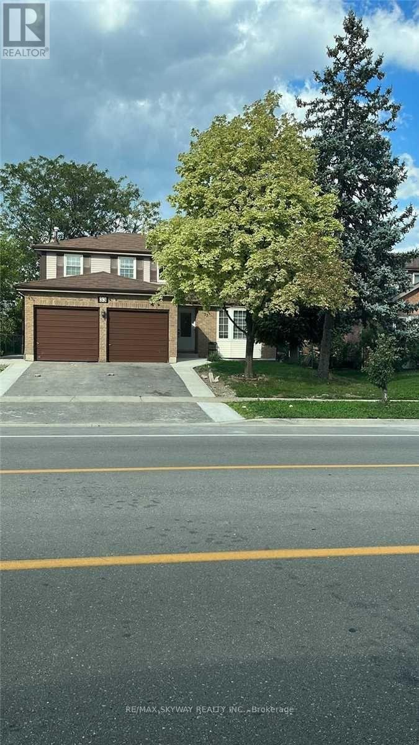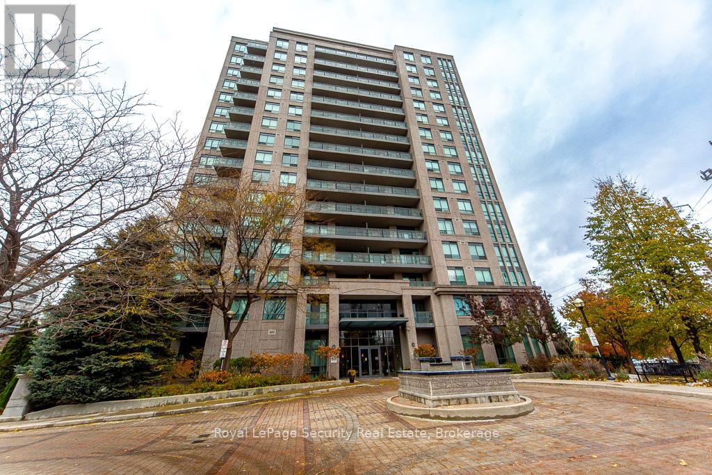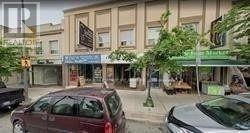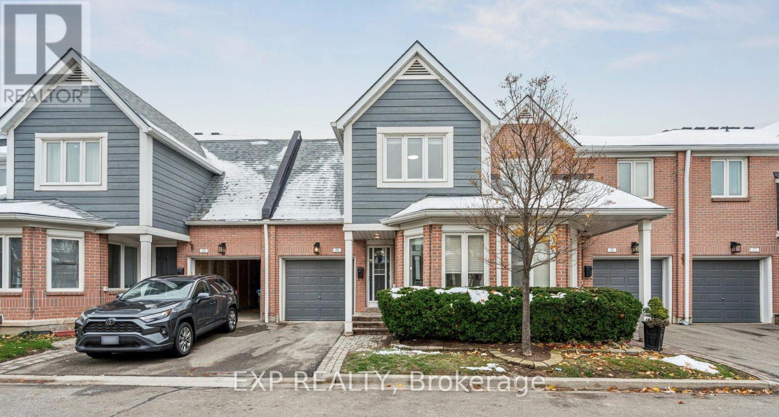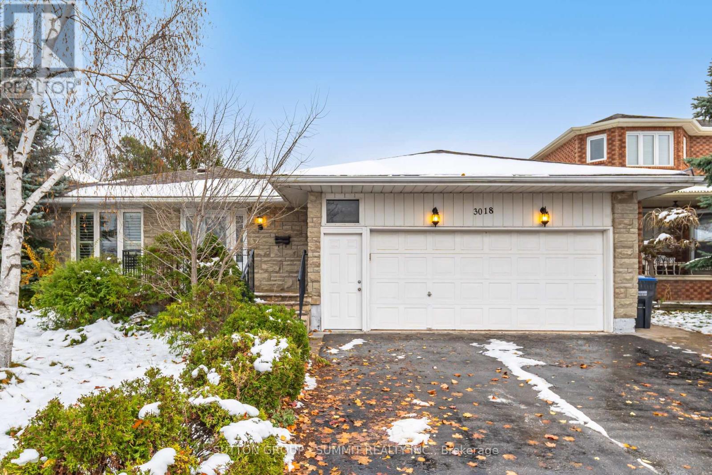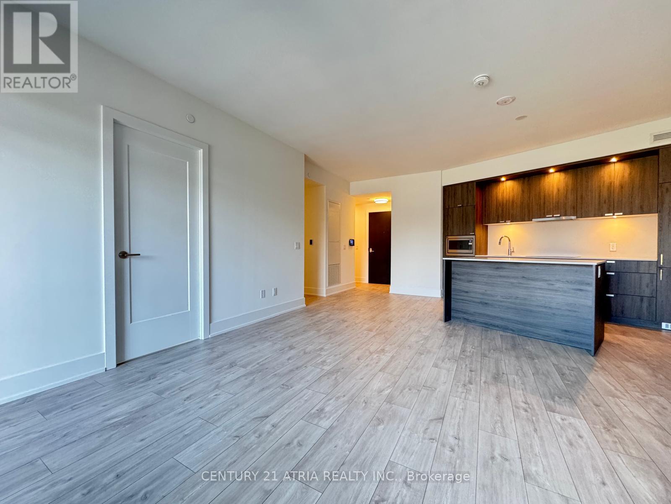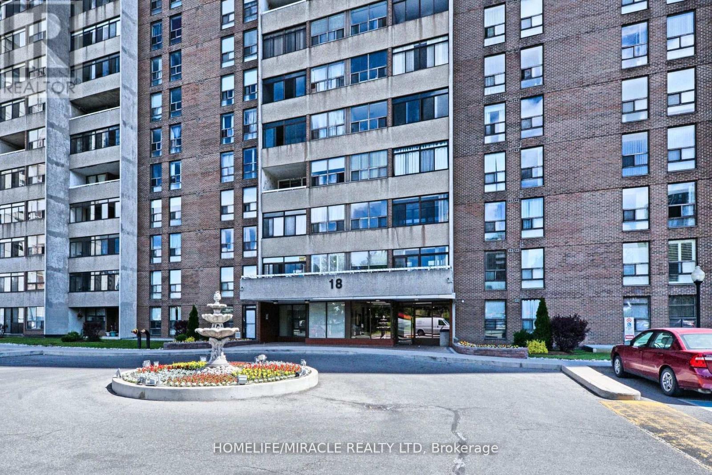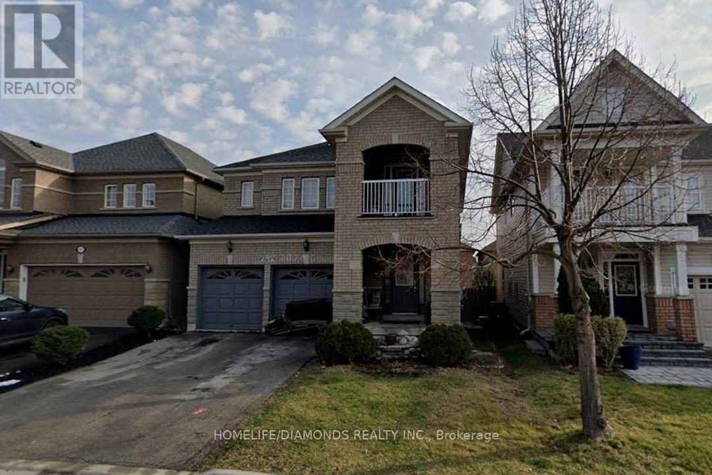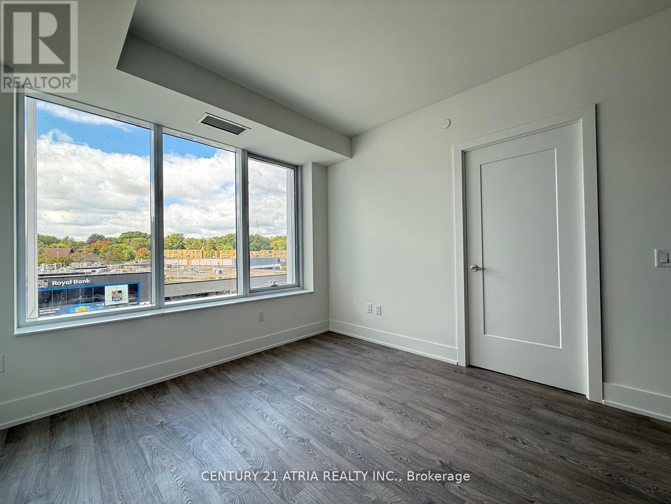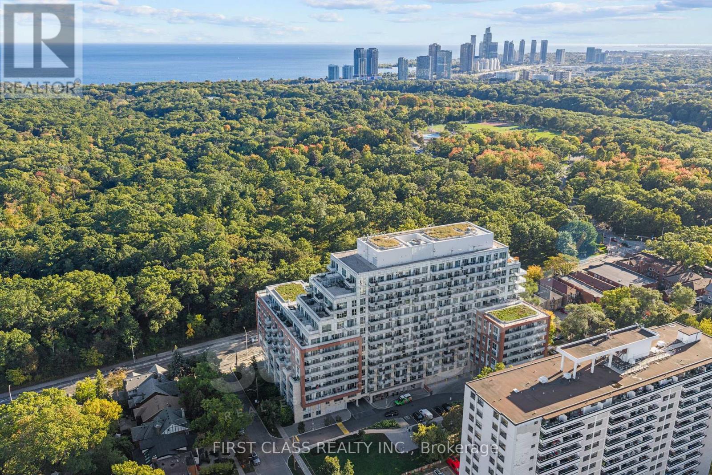1406 - 365 Prince Of Wales Drive
Mississauga, Ontario
Welcome to Mississauga's Prime Location in City Center The Limelight Residences by one of the Prestigious Builder Daniels! Located in the heart of Downtown Mississauga. This very popular Honeydew Model is offered with 623 sq.ft. and impressive layout features 9-ft ceilings and a large 122 sq.ft. balcony with unobstructed southwest views. Bright open-concept living/dining/kitchen, floor-to-ceiling windows, stainless steel appliances, premium bamboo Hardwood flooring, Building amenities include a basketball/volleyball court, fitness & cardio studios, outdoor terrace with BBQs, community garden, party room, and 24-hour concierge. Walking distance to the new LRT, Square One Mall, Sheridan College, Celebration Square, Living Arts Centre, library, restaurants, and shops. Easy access to HWY 403/401 & public transit. ***Do Not Miss This excellent Opportunity*** (id:60365)
9 Faludon Drive
Halton Hills, Ontario
Welcome to 9 Faludon Drive, a stunning 'Country Squire' 5 Level Backsplit, in the family-friendly Delrex neighbourhood conveniently located right in the heart of Georgetown. This beautifully maintained and extensively renovated 4 bedroom, 2 FULL bath home is completely move-in-ready, featuring a Stunning New Custom Kitchen, and large living dining space, perfect for entertaining. The upper level offers 3 generously sized bedrooms, and a newly renovated 5 Piece Bathroom. Downstairs, the lower level features a spacious family room with With a stunning Stone Fireplace with Gas Log set, a brand new 3 piece bathroom with shower, and an additional bedroom. Step outside to the Amazing & Private Back Yard oasis with Inground gas heated Pool, large deck, 20x40 foot Cabana With Washroom facilities, and Custom Brick Bbq (Gas). This home is located close to Schools, Hungry Hollow trails and Paths, Georgetown Shopping Mall, Downtown Georgetown Farmer's Market, Grocery stores, Hospital, rec. centres and more. New Furnace & A/C, Gutters 2025, lower-level bathroom 2025, new garage door, garage door opener 2024. (id:60365)
33 Mackay Street
Brampton, Ontario
Upper/Main Level - Beautifully & Freshly Renovated 4 Bedroom & 3 Bath House In The Peaceful & Highly Desirable Neighborhood, Hardwood Floor Throughout The House, Open Concept Separate Living, Dining & Family Rm, Large Bay Window, Updated Kitchen Cabinets W Granite Counters, Back Splash, Oak Stairs With Glass Railing, Master Br With Double Closet,5Pc Ensuite, Good Size 2nd/3rd & 4th Br W Common Bath. Pot Lights All Over, Upgraded Light Fixtures, All Newly Renovated Baths, Private Backyard. (id:60365)
1402 - 38 Fontenay Court
Toronto, Ontario
Stunning 2 bedroom, 2 bathroom Condo over loooking the Humber River! Welcome to this bright and spacious home featuring a thoughtfully designed layout and breathtaking views of the Humber River and its lush, natural surroundings. The primary bedroom offers both his and hers closets and a luxurious 5 piece en-suite complete with a separate glass-enclosed shower and deep soaking tub-your own private retreat.The full-size kitchen boasts plenty of counter and cabinet space, windows that fill the room with natural light, and a walk-out to a private balcony-perfect for morning coffee or evening relaxation enjoying the serene greenery. Enjoy spa-like amenities that elevate your everyday living experience, including a fitness gym, in door pool, sauna, and more. Conveniently located near walking trails, James Gardens, transit, shopping, and dining-this is condo living at its finest. (id:60365)
205 - 1268 St Clair Avenue W
Toronto, Ontario
Well appointed professional second floor office space in renovated professional building. Great Corso Italia location. TTC at door. Municipal parking nearby. Suitable for any type of professional and/or medical related office. Internet ready. Gross Lease includes Realty Taxes, Heat and Water. Tenant to pay for share of Hydro/disposal. Available April 1, 2026. (id:60365)
29 - 2205 South Millway
Mississauga, Ontario
Nestled in Mississauga's desirable Erin Mills area, this beautifully cared-for, move-in-ready townhome offers the perfect balance of comfort, style, and community. Featuring 3 spacious bedrooms and 2.5 bathrooms, 1 car garage and 1 driveway parking and a fully finished basement. This home has been thoughtfully upgraded with $$$ spent on the Brand New Kitchen featuring custom cabinetry, stone countertops and an Island for extra counterspace. The kitchen extends into bright Eat-In/ Breakfast area which is as charming as is practical for a busy family. Whole house has been freshly painted in neutral color and all the flooring is upgraded to provide a warm and luxury living experience. The inviting living room showcases a cozy fireplace and walkout to a private patio with serene green views-perfect for your morning coffee or weekend gatherings. Upstairs, the Primary Bedroom features His & Her Closets and an updated Ensuite bath with a walk-in shower. The other Two Bedrooms are equally spacious and an additional 4 pc bath adds to the convenience for the family. The finished basement expands your living space-ideal for a home office, recreation area, or kids' playroom. Situated in a very quiet and family-friendly community, beautifully maintained and landscaped to create calming setting. Low condo fee includes access to a private community pool and park. Quick walk/ drive from great schools, UTM, shopping, dining, highways, and transit, this home offers a peaceful lifestyle with everything you need just minutes away. (id:60365)
3018 Dalehurst Drive
Mississauga, Ontario
A RARE FIND IN A SOUGHT AFTER NEIGHBOURHOOD! Discover this exceptional bungalow with a 2 car garage on a beautiful 60 foot lot, surrounded by larger homes, a true gem in this area! This clean, spacious bungalow offers much more room than most, featuring a self-contained nanny or inlawsuite with its own separate entrance, kitchen, large family room with fireplace, storage room,and more. Perfect for extended families, investors, or anyone seeking versatile living options.Live separately, yet together, under one roof. Freshly painted throughout in November 2025, the home feels bright and welcoming. The white, neutral toned kitchen offers a clean, airy atmosphere, while the oversized foyer with wall to wall closet makes a grand first impression, ideal for entertaining. With no stairs on the main floor to the bedrooms, this home offers effortless, main level living that suits all ages. Enjoy your morning coffee on the charming front porch, surrounded by mature homes and friendly neighbours.Conveniently located near highways, shopping malls, big box stores, schools, parks, and public transit, this home offers both comfort and accessibility.Don't miss this rare opportunity. Spacious bungalows with 2 car garages like this are hard to find! Perfect for multi-generational living or potential rental income. Furnishings now removed. There are dark stains on the living room/dining room floor but nowhere else. The problem was rectified but left. The hardwood floors are in excellent condition throughout the house except these 2 rooms (id:60365)
418 - 259 The Kingsway
Toronto, Ontario
*PARKING & LOCKER Included* *$20,000 in UPGRADES* *BEAUTIFUL KITCHEN ISLAND* A brand-new residence offering timeless design and luxury amenities. Just 6 km from 401 and renovated Humbertown Shopping Centre across the street - featuring Loblaws, LCBO, Nail spa, Flower shop and more. Residents enjoy an unmatched lifestyle with indoor amenities including a swimming pool, a whirlpool, a sauna, a fully equipped fitness centre, yoga studio, guest suites, and elegant entertaining spaces such as a party room and dining room with terrace. Outdoor amenities feature a beautifully landscaped private terrace and English garden courtyard, rooftop dining and BBQ areas. Close to Top schools, parks, transit, and only minutes from downtown Toronto and Pearson Airport. (id:60365)
2311 - 18 Knightsbridge Road
Brampton, Ontario
Welcome to the well maintained fully renovated Spacious 3 Beds Corner apartment with modern washrooms Bright and airy, Open concept with large windows. Expansive living area can accommodate large family gatherings. The living room flows effortlessly onto an enclosed balcony perfect for relaxing with stunning view of Toronto Skyline. High quality laminate flooring throughout giving a contemporary feel. No Carpet, Best location in the heart of the city, Just moments away from Shopping Mall, Bramalea City Centre, Brampton Library, Go station Brampton transit Terminal, Chinguacousy Park, excellent schools, major highways Health care Centres, Restaurants, Amenties include an outdoor pool, Gym and 24 hour security, Direct access to Airport. Make this bright and beautiful apartment your dream home, perfect for your budget (id:60365)
169 Cooke Crescent
Milton, Ontario
Welcome to this bright and spacious 4+1 bedroom detached gem, perfectly tucked away on a quiet, family-friendly crescent within another crescent - surrounded by amazing neighbors! Offering approximately 3,000 sq ft of total finished living space, this home provides plenty of room to live, work and play. Ideally located within walking distance to schools, parks, shopping, restaurants, and just minutes from major highways for easy commuting. A charming covered front porch welcomes you inside. The main floor features a separate formal living room, dining room and a cozy family room with gas fireplace - all with large bright windows and stylish hardwood flooring. The layout flows seamlessly, creating the perfect environment for everyday living and entertaining. Upstairs, the bright staircase leads to 4 generous bedrooms and 2 full bathrooms. The primary suite offers laminate flooring, walk-in closet and a 4-piece ensuite with separate shower, vanity and deep soaker tub. The additional bedrooms also feature laminate floors and ample closet space, while the main 4-piece bath offers an oversized vanity with tub/shower combo. Need more space? The finished basement / in-law suite with separate side entrance provides excellent versatility - complete with 5th bedroom, 3-piece bathroom, recreation room, second living space and kitchen. Perfect for extended family, home office, study area or potential rental opportunity. With a double car garage and driveway parking for 4 vehicles, this home checks all the boxes for comfort, convenience and value in one of Milton's most desirable locations. (id:60365)
313 - 259 The Kingsway
Toronto, Ontario
Luxury boutique condo by Tridel, high quality interior finishes, beautiful neighborhood with parks and Humber River nearby. This brand-new residence offers 678 sq. ft 1 bedroom plus den, 2 bathrooms, good size den, unobstructed view , western exposure on a quiet part of street. Renovated Humbertown Shopping Centre across the street -featuring Loblaws, LCBO, cheese shop, flower shop and more. Residents enjoy an unmatched lifestyle with indoor amenities including swimming pool, whirlpool, sauna, fully equipped fitness centre, yoga studio, guest suites, and elegant entertaining spaces such as a party room and dining room with terrace. Outdoor amenities feature a beautifully landscaped private terrace and English garden courtyard, rooftop dining and BBQ areas. Close to top schools, parks, transit, and only minutes from downtown Toronto and Pearson Airport. Parking currently not available for rent. (id:60365)
1020 - 1830 Bloor Street W
Toronto, Ontario
Live Across High Park In One Of Toronto's Most Desired Buildings! Steps from Bloor Station. This Spectacular 1 Bedroom Executive Suite At High Park Condominiums Boasts An Upgraded Kitchen W/ Quartz Counters And Kitchen Island. Enjoy A Large Private Balcony With Sunset Views. High Park Features 398 Acres Of Outdoor Green Space! The TTC Subway Line, Rabba Grocery And More At Your Doorstep.Enjoy State-Of-The-Art 18,000 sq. ft. Indoor & Outdoor Amenity Spaces Including: Concierge, Rock Climbing Wall, Weight Studio, Theatre, Sauna, Garden, Cardio Studio, Indoor/Outdoor Yoga & Pilates Studio, Party Room, BBQ, Outdoor Lounge, Billiards Room (id:60365)

