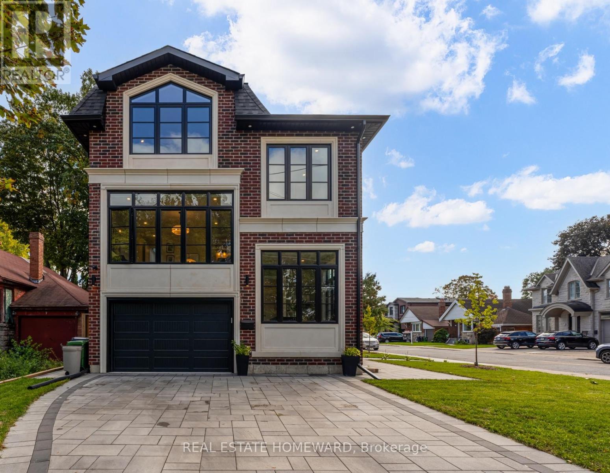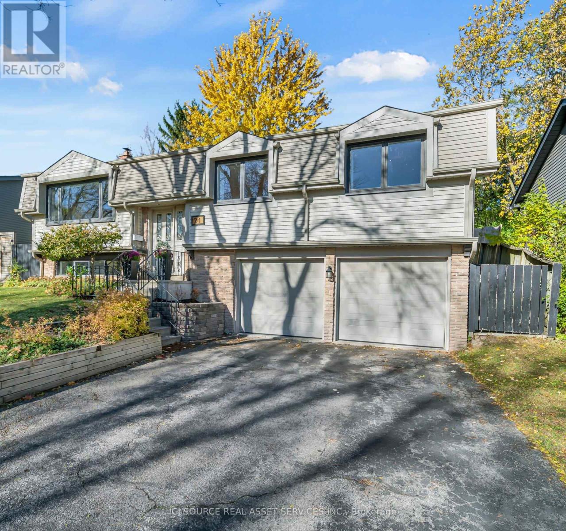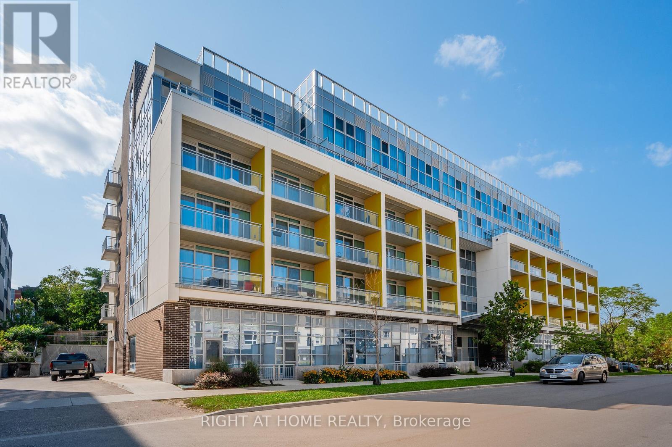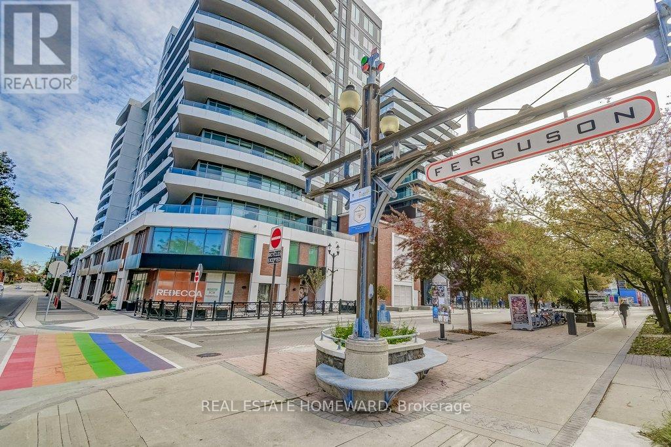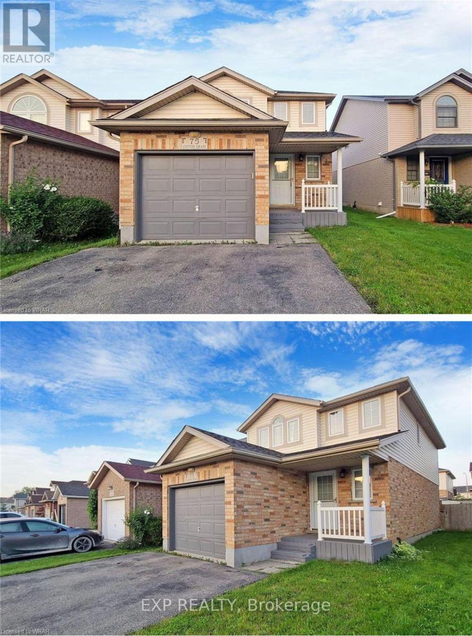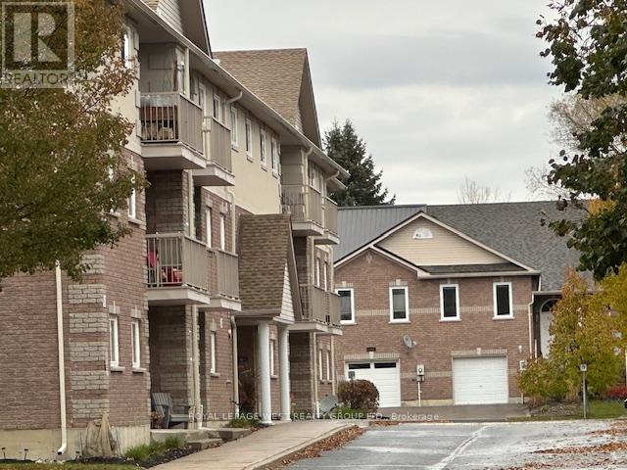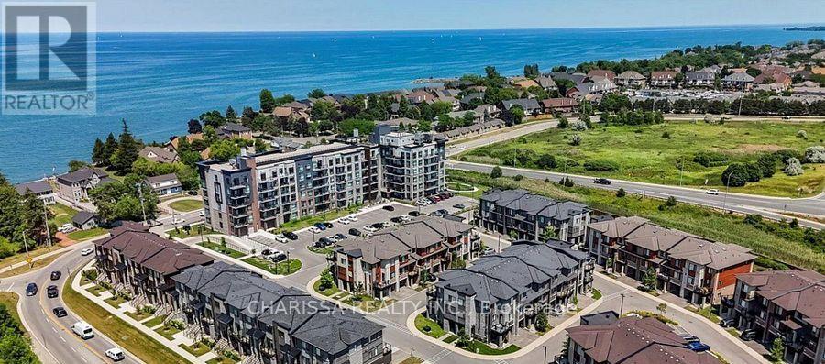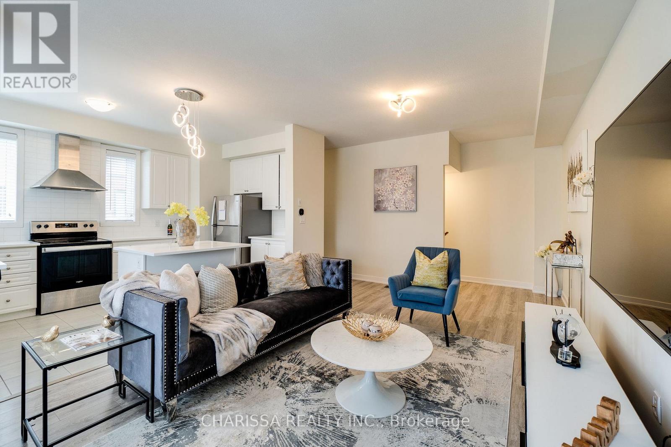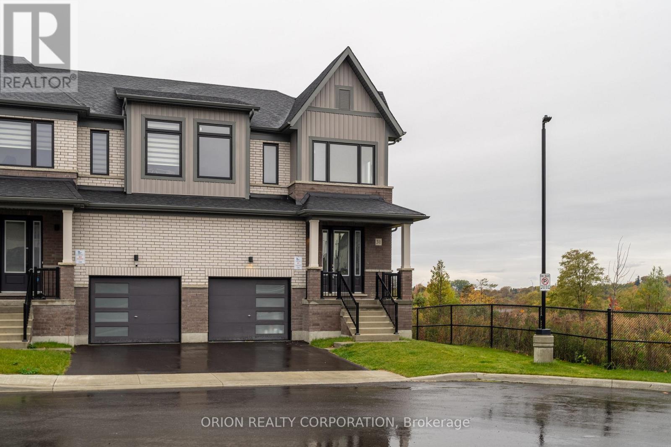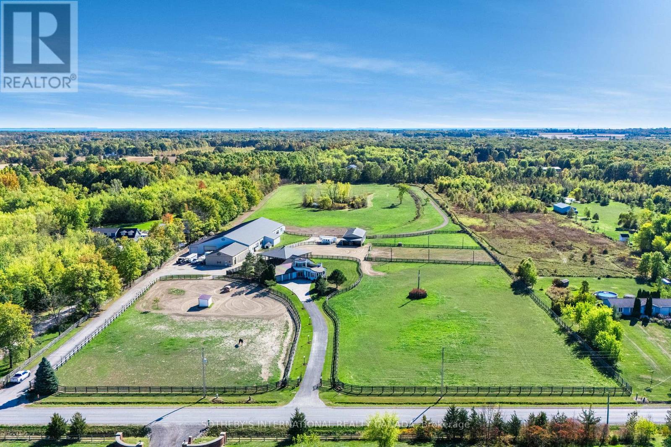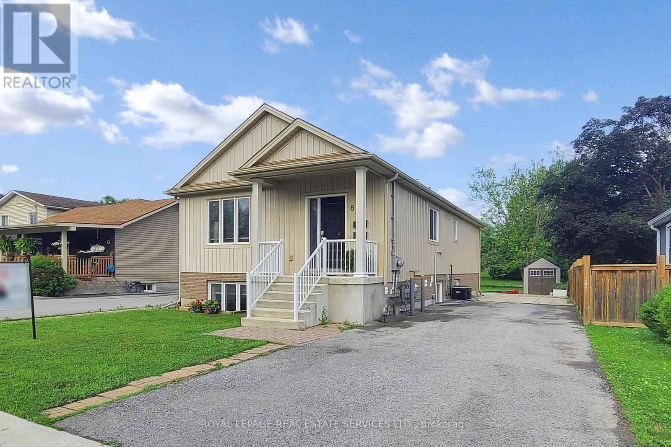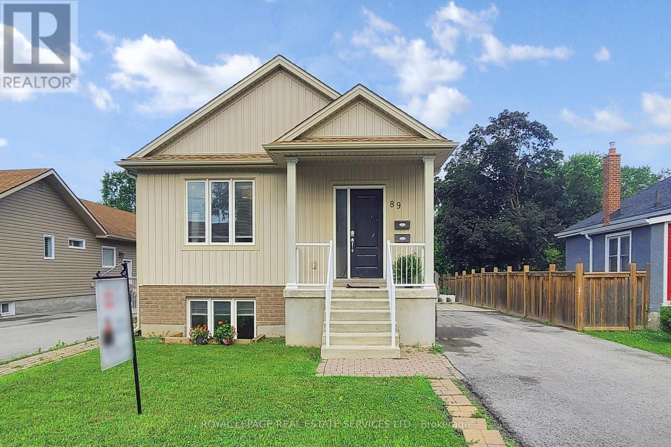5 Taylor Drive
Toronto, Ontario
Welcome to 5 Taylor Drive, an architectural masterpiece redefining luxury living in East York. This custom-built home (2023) offers nearly 5,000 sqft of finished space with 5+1 bedrooms and 7 bathrooms. Located in one of East York's most desirable pockets, it sits on a quiet, family-friendly street steps from parks, trails, great schools, and just 15 minutes to downtown or Yorkville. Inside, you're welcomed by 10-foot ceilings, seamless finishes, and natural light that carries through the open layout. The main floor features a double-sided porcelain gas fireplace connecting the living and family rooms, and a chefs kitchen with top of the line JennAir appliances (42" integrated refrigerator, 36" Wi-Fi dual-fuel range, wall and speed ovens), and custom cabinetry surrounding a gorgeous island making hosting a breeze! A private sunlit office with park views, a tucked-away powder room, and a walkout to the landscaped backyard and deck complete the main level. Upstairs, the primary suite includes a spa-inspired ensuite, walk-in closet, and blackout blinds. The ensuite offers a freestanding soaker tub, steam shower, double vanity, and private water closet. Each additional bedroom has its own ensuite, while the third-floor bedroom features cathedral ceilings and treetop views of the ravine.The walk-out lower level is built for comfort and entertaining with radiant heated floors, a temperature-controlled wine cellar, wet bar, lounge with fireplace and built-ins, a sixth bedroom, bathroom, and generous storage. Outside, the landscaped yard, deck, and private corner lot extend the living space beautifully. Every detail has been considered, including dual Armstrong Pro Series HVAC systems with VanEE HRV, motorized blinds, in-ceiling speakers, CAT6 wiring, central vacuum, RainX-coated windows, and parking for five cars between the garage and private drive. 5 Taylor Drive isn't just where you live it's where your life unfolds beautifully. From surreal to so real, this is the on (id:60365)
21 Woodridge Drive
Guelph, Ontario
Open concept three-bedroom, two-bath home nestled on a quiet street, combining comfort, functionality, and location. Bright living room with ample natural light and pot-lights throughout, open kitchen with island and stainless steel appliances. Finished basement with laundry, storage space and possibility of a fourth bedroom. The two-car garage adds convenience, while the private backyard has gardens with ample space to grow, store all your tools in the handy back shed or have it as a separate office. Located on beautiful and quiet street with mature trees in a fantastic school district, and close to Shopping, Costco, grocery store and parks. *For Additional Property Details Click The Brochure Icon Below* (id:60365)
3 - 257 Hemlock Street
Waterloo, Ontario
Welcome to sage 10. Fully Furnished Unit offers a Perfect Living in the Heart of Waterloo. Steps to University of Waterloo, Wilfred Laurier University, WCI High School, Plazas, and Public Transit. Open concept designs with 10 foot high ceilings. Fully furnished with high end finishing including laminate flooring, spacious bedroom and bathroom, Ensuite Laundry with a Big Balcony, SS appliances. Furniture includes 1 Double Bed & Mattress, 1 Side Table, 1 Shoe Rack, 4 Chairs Dining Table, 1 sofa, 1 desk & 1 chair, TV & TV stand, and Internet. Rent Includes Gas + Water, Hydro is Excluded. A contemporary Luxury student/young professional Sage 10 provides an easy lifestyle with Lounge Room, Study Room, Exercise Room, Rooftop Terrace, Visitor's Parking. (id:60365)
923 - 212 King William Street
Hamilton, Ontario
Time To Enter The Market! Why Wait?? Beautiful One Bedroom Unit With Superior Layout. Lot's Of Light With 542 Square Feet Of Efficiency. Nice Balcony At 41 Square Feet With Clear Views. No More Looking At Concrete Walls Or Some One's Balcony! In Addition, Go Hang Out On The Rooftop For Some Additional Sun And Fun! Spectacular Panoramic Views! Great Amenities: Gym, Yoga Room, Rooftop Patio With BBQs And A Party Room With Lot's Of Space. Close To Everything. Excellent Location. Be A Part Of The New Urban Scene In Hamilton At KiWi Condo's. (id:60365)
75 Cotton Grass Street
Kitchener, Ontario
Immaculate 3 Bedroom Home In Desirable Williamsburg Area: Open Concept With A Finished Basement, Oversized Master Bedroom, and 2.5 Bathrooms Vinyl, laminate, And Hardwood Floors Through Most Of The home Fully Fenced Yard, Nice Deck. Close To Schools, Shopping, Grocery Store, And Goodlife Gym (id:60365)
107 - 841 Battell Street N
Cobourg, Ontario
A Boutique condo at the end of a quiet Cul de Sac on an accessible ground level. Relax in your Open Stone Patio and Grass patch outside your unit. Open concept Living and Dining and a well equipped Kitchen with Stainless Steel Appliances. Both Bedrooms can fit a King Size bed. This south facing building is bright and cheerful close to golf course, dog park, YMCA, Community Centre and a short walk to Cobourg's historic downtown , beach, marina and waterfront trail. The building features exclusive use surface Parking outside the lobby, and exclusive use Storage Locker large enough to fit bikes and golf clubs. Added Features Incl: Visitor parking, wheelchair Access, Elevator, and Entry Intercom. (id:60365)
98 - 590 North Service Road
Hamilton, Ontario
Picture this: You're living in a stylish three-bedroom, three-bath townhouse just steps from the sparkling shores of Lake Ontario. Nestled in the highly desirable Community Beach neighborhood, this upgraded end-unit home combines modern convenience with natural beauty, perfect for families, professionals, or investors. As you enter, you're welcomed by a bright ground-level flex space, ideal for a home office, guest suite, or gym along with a direct garage access. Head upstairs to a stunning open-concept living area, where 9 ceilings and oversized windows flood the space with natural light. The sleek kitchen boasts quartz countertops, stainless steel appliances, a chic tiled backsplash, and a spacious island perfect for cooking or entertaining. Elegant flooring transitions seamlessly into the living room, where sliding glass doors open to a private balcony, your perfect retreat for morning coffee or evening wine.Upstairs, you'll find three cozy bedrooms and a laundry area. The primary suite is a serene escape, complete with double-door closets and a comfortable ensuite. Step outside and discover the lifestyle: weekends at Newport Yacht Club, scenic strolls along the waterfront trail, easy shopping at Costco, and endless dining options nearby. Commuters will love the quick access to the QEW and Confederation GO Station, making travel a breeze.This home isn't just a place to live, its a dreamy lakeside retreat that checks every box. (id:60365)
98 - 590 North Service Road
Hamilton, Ontario
Live steps from Lake Ontario in this modern 3-bed, 3-bath end-unit townhouse in the desirable Community Beach neighborhood. Enjoy a bright open-concept layout with 9' ceilings, large windows, a modern kitchen with quartz counters and stainless steel appliances, plus a private balcony for relaxing.The home features a main-floor flex space ideal for an office or reception or kids play area, in-unit laundry, and garage access. Close to Newport Yacht Club, trails, shops, dining, and with easy access to the QEW and Confederation GO - convenience meets comfort here. (id:60365)
31 - 160 Densmore Road
Cobourg, Ontario
Attention first-time home buyers-you may be eligible for the new First-Time Home Buyers' 5% GST Rebate, making this the perfect time to step into homeownership! **Welcome to this stunning brand brand-new, never-lived-in corner unit townhome built by the award-winning Marshall Homes. This bright and spacious home is flooded with natural light thanks to large windows and an open-concept design. Featuring 3 generous bedrooms, 3 bathrooms, in-suite laundry, a walkout basement, a beautiful backyard, and a 1-car garage, this home is ideal for comfortable everyday living and easy entertaining. Enjoy the peace of mind that comes with the Tarion New Home Warranty. Move-in ready in just 30 days, this is a rare opportunity to own a stylish, low-maintenance home in one of Cobourg's most desirable neighbourhoods. Located close to all of Cobourg's top amenities-shopping, dining, parks, schools, and the waterfront this unit offers the perfect blend of urban convenience and community charm. Whether you're starting out, right-sizing, or investing, this turnkey property offers unbeatable value in a thriving, family-friendly area. Don't miss your chance to be the first to call this beautiful place home!** (id:60365)
4965 4th Concession
Amherstburg, Ontario
A unique modern ranch on nearly 20 acres with premier equestrian facilities. Royal Run Ranch features an 80x200 indoor arena with roll up doors for natural light and airflow, heated 12-stall barn with tack room and automatic waterers, hay barn, 6 fenced paddocks, 2 covered horse shelters, and insulated covered horse walker. Arena offers east-side parking for trailers and equipment. The home blends modern style with farmhouse charm, offering formal living/dining, open family room with fireplace, elevated kitchen overlooking back paddocks, and 4 fireplaces total. Primary suite on its own floor with walk-in closet, jacuzzi tub, and separate shower. Lower level includes gym, party room with wet bar, bonus rooms, and tanning room. Pond with finished track, mature trees, privacy, and scenic views complete this rare estate. (id:60365)
Unit 2 (Lower) - 89 Louth Street
St. Catharines, Ontario
Seeking AAA TENANTS. Live in this open concept, well-maintained, carpet-free 6-bedroom, 3-full bathroom St Catherines home built just 7 years ago. The MAIN UNIT ($2800/month) approx 1152 sq.ft. plus 445 sq. ft (total of $1597 sf) features a bright and cozy living room, a generously sized kitchen and breakfast area that leads to a deck, with 4 spacious bedrooms and 2 full bathrooms - perfect for a growing family. The separate lower unit (UNIT 2 ($1575/month) approx 614 sq ft. offers 2 bedrooms, 1 full bathroom with it's own living room and kitchen and private washer/dryer. (id:60365)
Main - 89 Louth Street
St. Catharines, Ontario
Seeking AAA TENANTS. Live in this open concept, well-maintained, carpet-free 6-bedroom, 3-full bathroom St Catherines home built just 7 years ago. The MAIN UNIT ($2800/month) approx 1152 sq.ft. plus 445 sq. ft (total of $1597 sf) features a bright and cozy living room, a generously sized kitchen and breakfast area that leads to a deck, with 4 spacious bedrooms and 2 full bathrooms - perfect for a growing family. The separate lower unit (UNIT 2 ($1575/month) approx 614 sq ft. offers 2 bedrooms, 1 full bathroom with it's own living room and kitchen and private washer/dryer. (id:60365)

