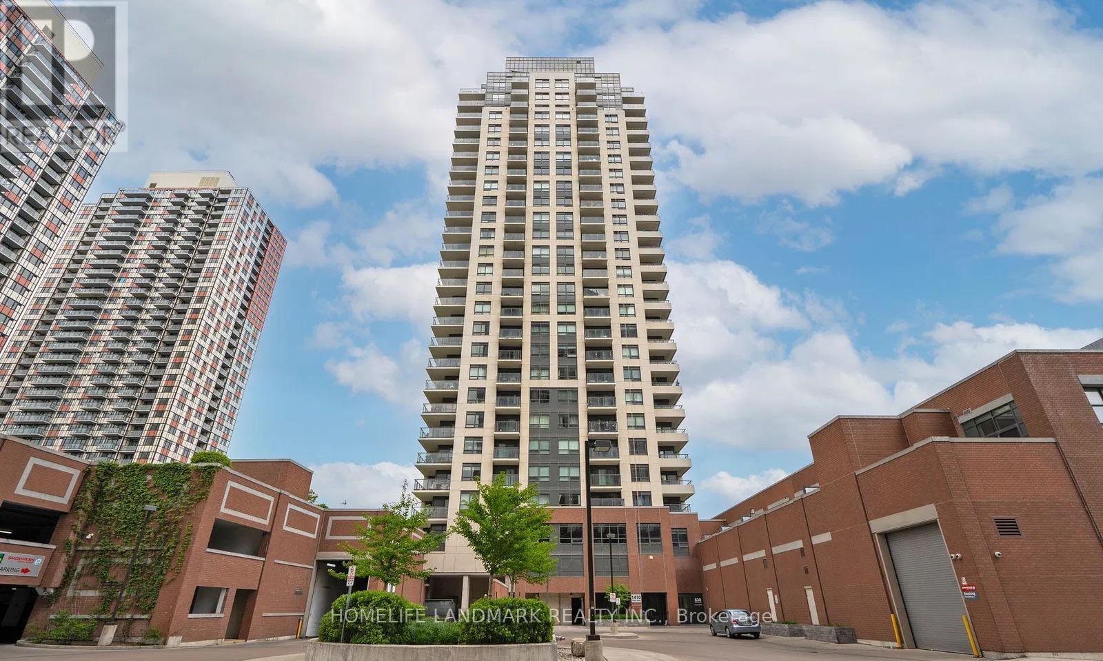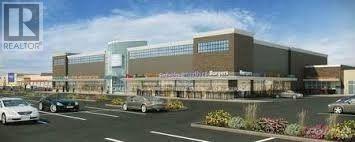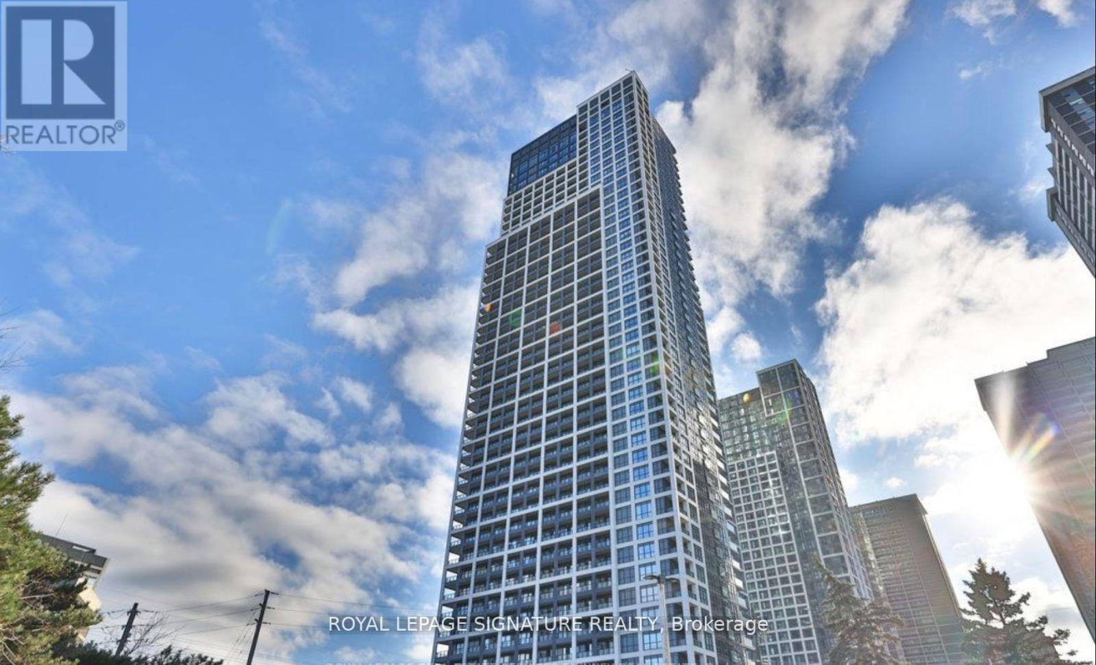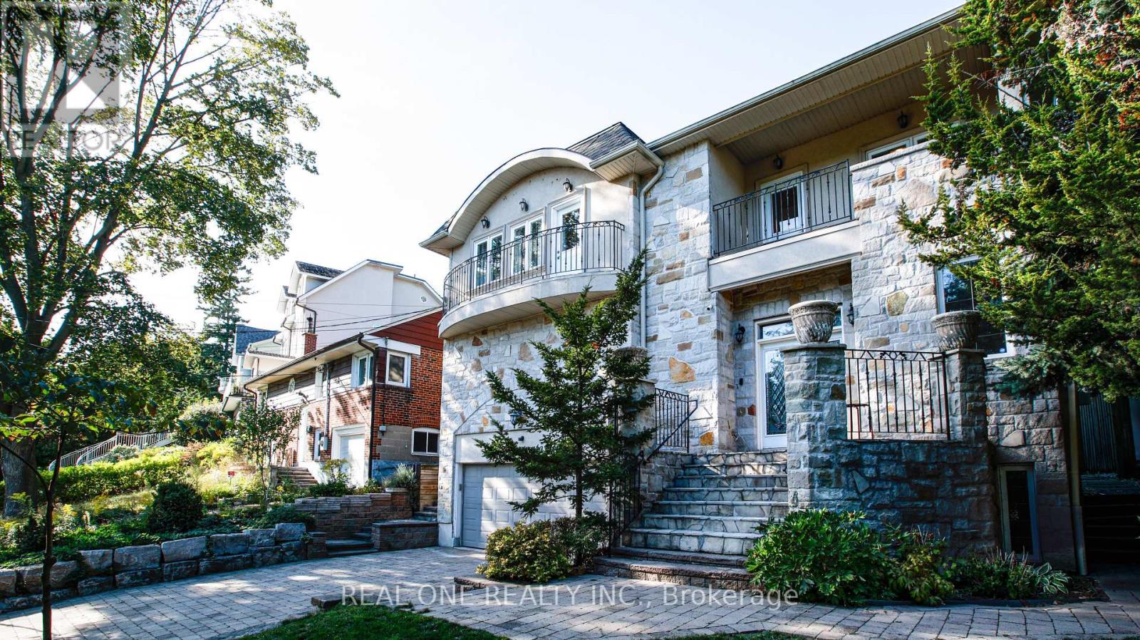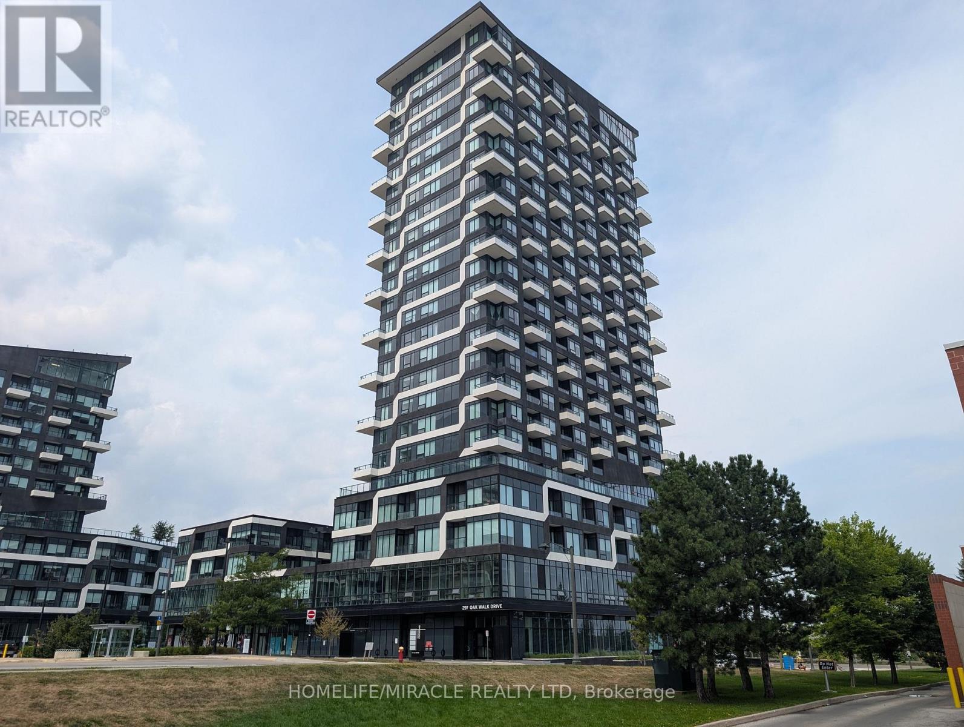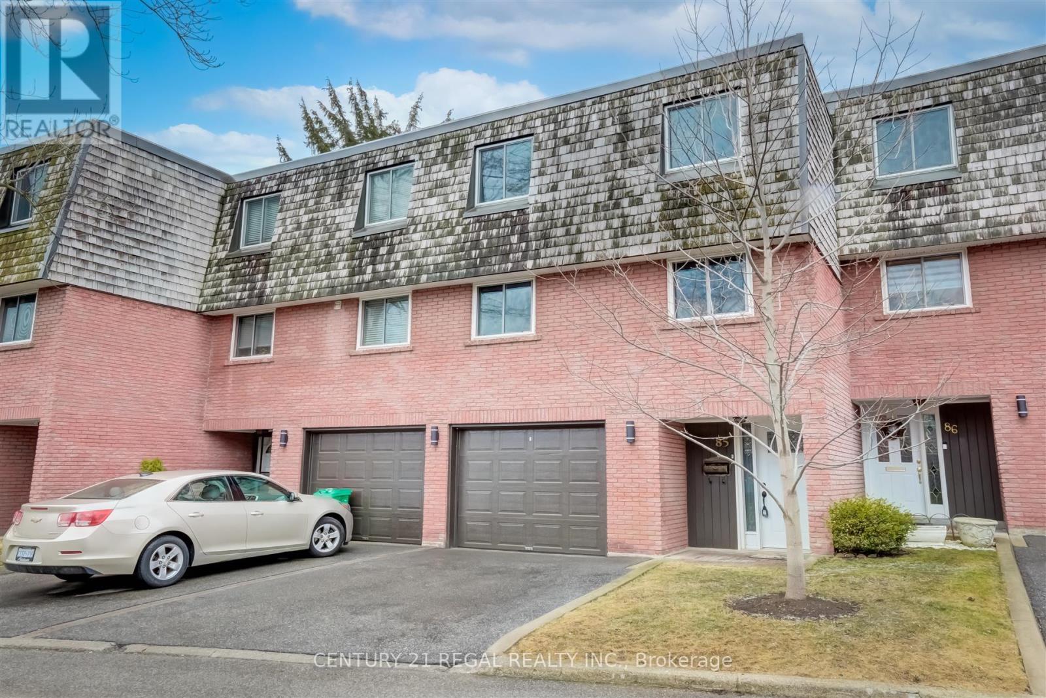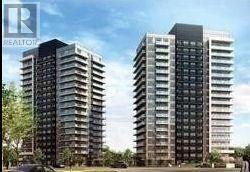1238 Darnley Boulevard
London South, Ontario
3 Spacious Rooms For Rent In Beautiful Summerside Detached Home - Starting $1000/Month Each. Welcome To Your Ideal Living Space In The Heart Of Summerside! Whether You're A Student Or A Working Professional, This Move-In-Ready Home Offers A Perfect Blend Of Privacy, Comfort, And Shared Living. AVAILABLE ROOMS-: 2 Bedrooms On The Second Floor & 1 Bedroom With Private Bathroom In The Basement. Rent Starting At $1000/Month Per Room. Utilities Shared Among Tenants. HOME FEATURES: 4 Bedrooms & 4 Bathrooms In Total (3 Full + 1 Powder Room). Bright Open-Concept Shared Main Floor With Modern Kitchen And Maple Cabinetry. Elegant Flooring, Shared Dining & Living Space. Fully Fenced Backyard With Private Deck - Perfect For Relaxing Or BBQs. PARKING: Attached Single-Car Garage & 2 Driveway Spots Available For Extra Rent. Location Highlights: Directly Across From A Park, Splash Pad, Soccer Fields, And Bus Stop. Walking Distance To Schools. Minutes To Hwy 401, Costco, Shopping Plazas, Restaurants, Banks And Universities. Close To Nature Trails, Sports Complexes And The New Activity Plex. RECENT UPGRADES: Fresh Paint (2025), Upgraded Luxury Vinyl Plank Flooring (2020), Updated Kitchen And Fixtures. 1,700 SqFt Of Total Stylish Living Space. Don't Miss Out! This Is Your Chance To Live In One OF Summerside's Most Desirable Communities. (id:60365)
1365 Caen Avenue
Woodstock, Ontario
Spacious beautiful house in Woodstock, inviting foyer opens to a carpet-free main floor. The large kitchen boasts maple cabinetry, granite countertops, a double recessed sink, stainless steel appliances, and a breakfast bar. The attached dining area is ideal for entertaining. Sliding patio doors extend the living space outdoors to a large deck and a fully fenced yard. Upstairs, the master retreat features a walk-in closet, ensuite, and two additional bedrooms. The basement is finished with a large, bright rec-room. (id:60365)
237 - 1575 Lakeshore Road W
Mississauga, Ontario
Rare 1 + Den "Oak Park" Floorplan at The Craftsman Condos. Discover sophisticated living in sought-after Clarkson with this impeccably designed suite. This coveted layout features no wasted space, a spacious primary bedroom that easily accommodates a king-size bed, and a massive den versatile enough for a second bedroom, dedicated office, or formal dining area. The home is finished with stunning, modern upgrades: wide-plank engineered hardwood flooring, a paneled dishwasher for a seamless look, and a luxury KitchenAid range/stove. Floor-to-ceiling windows flood the open-concept living area with natural light, creating an inviting atmosphere ideal for entertaining or relaxing. Prime Clarkson Location: Steps to public transit, the lake, parks, hiking trails, schools, places of worship, and the newly opened medical centre right in front of the building. Mere minutes to Clarkson GO Station, Port Credit Village, and QEW. Nearby grocery stores, cafes, and restaurants provide everything at your doorstep.Enjoy premium amenities, including a wrap-around rooftop deck patio, fully equipped gym, concierge, party room, and guest suites. One parking space and one locker included. Perfect for first time buyers, downsizers, professionals, or investors this rare Craftsman gem offers modern luxury and unmatched convenience in one of Mississaugas most desirable communities. (id:60365)
1908 - 1410 Dupont Street
Toronto, Ontario
Bright & Spacious One Bed One Bath Unit With Fantastic Open Concept Layout And Beautiful Finishes. Ensuite Laundry, West-Facing Balcony With Lots Of Light. Shoppers Drug Mart And 24 Hour Grocery Store On-Site. Steps To TTC, Coffee Shop. Close To Lansdowne Subway, Go Station, Up Express, Restaurants, Schools, Library, High Park, Shopping Mall, Allen Road And Highway. This Unit Can Be Furnished With Additional $100 Per Month. (id:60365)
29 Pinewood Trail
Mississauga, Ontario
Rare Opportunity in Prestigious Mineola! A custom-designed home that redefines luxury living for any stage of life. Whether you are scaling down from a larger property or moving up to your dream home, this residence offers the ideal blend of comfort, craftsmanship, and connection to nature. This home is an architecturally designed 4-bedroom home that combines refined interiors with resort-style outdoor living. Perfect for those seeking low-maintenance luxury, the home features a bright open layout, oversized windows, and skylights that fill the space with natural light. The walk-out design connects seamlessly to a private poolside terrace ideal for entertaining or quiet relaxation. Enjoy a designer kitchen with oversized island, Fisher & Paykel appliances, and coffee/beverage station, plus two fireplaces for year-round comfort. A spacious primary suite with spa-inspired ensuite, second-floor laundry, and custom built-ins offer everyday convenience. Brand-new mechanical systems, EV-ready garage, and modern finishes throughout. Walk to Port Credit GO, the lake, and trails. Experience Muskoka-style tranquility with city convenience the perfect home for right-sizing in Mineola. (id:60365)
2d03 - 7215 Goreway Drive
Mississauga, Ontario
Retail area is 269 Sq ft. Already salon barber shop is running form last 3 years. Drain available store can be used for (free Shape) retail cloth, Vape, Immigration office, Massage parlor, Nail salon, law office, cell phone, dispatch office, currency exchange, optical, bubble tea and many more. (id:60365)
1433 - 5 Mabelle Avenue
Toronto, Ontario
Bright 2 Bedroom 2 Bathroom corner suite, over 700 Sf living space + balcony and 1 Parking. modern kitchen with S/S appliances and granite counters. Primary bedroom with W/I closet & 4-Piece bathroom, front loading clothes ensuite washer & dryer, open balcony & laminate floor Throughout. Conveniently located in the heart of Islington City Centre! Steps to with TTC allowing easy commute to downtown Toronto. A very well maintained unit with floor to ceiling windows throughout. The community is well planned with many amenities to fit your lifestyle, there is: BBQ terrace, gym, private dining, kids lounge, media lounge, indoor pool, indoor basketball court. High speed Rogers internet included (id:60365)
67 Baycliffe Crescent
Brampton, Ontario
Just Steps To Mount Pleasant Go Station. Stunning Freehold Townhome with No Fees! , Spacious 3+1 bed, 3 bath home in a family-friendly neighbourhood. Walk out Finished Family Room w/o to backyard. Thoughtfully walkout designed layout with Main level features a large foyer with garage access and a versatile bedroom with walk-out to a fully fenced back yard. Open concept The second floor offers a bright living room, powder room, and a kitchen with stainless steel appliances and ample counter space with large windows for natural light. Upstairs you'll find 3 generous bedrooms, a full main bath, and a primary suite with private ensuite and walk-in closet. (id:60365)
38 Stonegate Road
Toronto, Ontario
Experience Muskoka-style living right in Toronto with this one-of-a-kind custom home backing directly onto the Humber River. Nestled in a tranquil greenbelt and surrounded by nature, this exceptional residence offers complete privacy while being just minutes from downtown.Designed for elegance and comfort, the home features 11-foot ceilings, skylights, coffered ceilings, pot lights, hardwood floors, tumbled marble, natural stone, and granite throughout. The chef-inspired kitchen, imported from Italy, is equipped with premium KitchenAid appliances.Additional highlights include a spacious main-floor office, a secondary living room, and a fully finished basement with an extra bedroom. Each bedroom has direct access to its own ensuite, while the luxurious primary suite boasts a spa-style bath with a corner Jacuzzi overlooking the river and a private fireplace. Walkouts to three balconies offer breathtaking, year-round views.Located on a quiet cul-de-sac with convenient access to highways, public transit, shopping, and the city core, this rare property combines luxury, seclusion, and a serene, cottage-like atmosphereall within Toronto. (id:60365)
310 - 297 Oak Walk Drive
Oakville, Ontario
Experience Unmatched Luxury in One of Ontario's Top School Districts! Discover one of the largest and most sought-after units in Oakville's vibrant Uptown Core. This stunning 3-bedroom plus den, corner suite offers a sprawling open-concept layout with two full washrooms, providing an ideal living space for any family. You'll be captivated by the soaring high ceilings and an abundance of natural light streaming in from the desirable southwest exposure. The suite features seamless laminate flooring throughout, tasteful window coverings, and three private balconies that offer exceptional views of the surrounding area. The building itself, known as Oak & Co. Condos, provides residents with an array of premium amenities that elevate daily living. Enjoy access to a state-of-the-art fitness center, a yoga studio, an outdoor pool, and a stylish party room for entertaining. Concierge service, visitor parking, and two side-by-side parking spots add to the convenience and security. The location is truly unbeatable. In addition to being steps away from a vast shopping center, diverse cafes, gourmet restaurants, grocery stores, and banks, this address is situated within one of Ontario's most highly-regarded school districts. Commuting is a breeze with easy access to the Trafalgar GO Station and major highways including the 407 and 403. The new Oakville Trafalgar Memorial Hospital and Sheridan College are also just a short drive away. This is more than just a home; it's a lifestyle. Enjoy the perfect blend of modern amenities, urban convenience, and the natural beauty of the surrounding parks, creeks, and walking trails. Don't miss this opportunity to live in a community that offers both an exceptional home and an outstanding education for your family. 2 Parking Spots (id:60365)
85 - 2145 Sherobee Road
Mississauga, Ontario
Stylishly Renovated Multi-Level Townhome In Desirable Central Mississauga Location! Rare 4 Bedroom Layout. New Laminate Flooring Throughout, 13Ft. Ceilings In Living Room With Gas Fireplace, Separate Formal Living & Dining Rooms, Brand New Eat-In Kitchen With Brand New Stainless Steel Appliances, Quartz Counters, Subway Tile Backsplash, New Kitchen Island. Good-Sized Bedrooms With Ample Closet Space. Main Floor Walkout To A Beautiful, Private Backyard Deck & Garden. Both Bathrooms Completely Remodeled With High End Finishes. All New Windows, New Garage Door With Opener. New Trim Throughout.2 parking spaces...1 Garage Spot, 1 Driveway Spot. Nothing To Do But Move In. Excellent Location Close To The Hospital, Mississauga City Centre, Entertainment, The Qew & Top Rated Schools. Laundry And Tons Of Storage In The Basement. Pics Were Taken When Home Was Vacant. Home will be professionally cleaned before occupancy. Tenants to pay Hydro and Gas. Rental Application, Employment Verification, Credit Report a Must. Water, Cable and Parking Included. Tenants vacate November 30th. (id:60365)
509 - 4699 Glen Erin Drive
Mississauga, Ontario
Location! Location! Location! Situated in just minutes from Highway 403, public transit, and Streetsville GO Station. Don't miss the opportunity to lease this beautiful suite at Mill Square at 4699 Glen Erin Drive in the heart of Erin Mills. This bright and spacious, corner suite with 2-bedroom + den, 2-bathroom complemented with 9' Smooth Ceilings and an impressive layout with 7 1/2" Wide Plank Laminate Flooring Throughout. Wall to-wall windows provides natural light and unobstructed panoramic views. The primary bedroom features a 4-piece ensuite, while the second bedroom is complemented by a 3-piece bath. A home office or study requirement is fulfilled by a den. Enjoy cooking and entertaining in an upgraded modern kitchen with a centre island, stainless steel appliances, and ample storage. The open-concept living and dining area creates a welcoming atmosphere to relax or host. Enjoy access to extra ordinary amenities including an indoor swimming pool, sauna, fitness centre, party room, visitor parking, and 24-hour concierge service. The building is Close to Mississauga's top-rated schools including John Fraser Secondary, Thomas Street Middle, and Credit Valley Public School, parks, trails, and Erin Mills Town Centre. Don't miss your opportunity to lease this stunning suite at Mill Square- book your private showing today! (id:60365)



