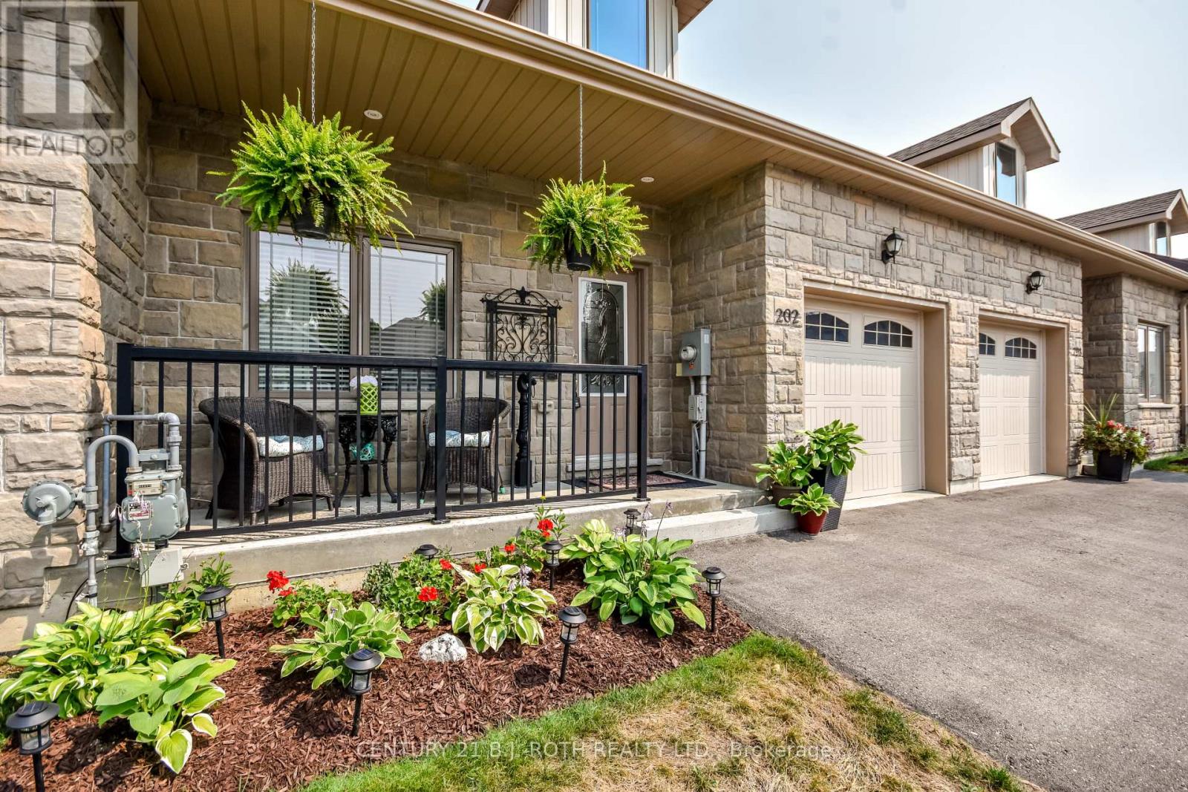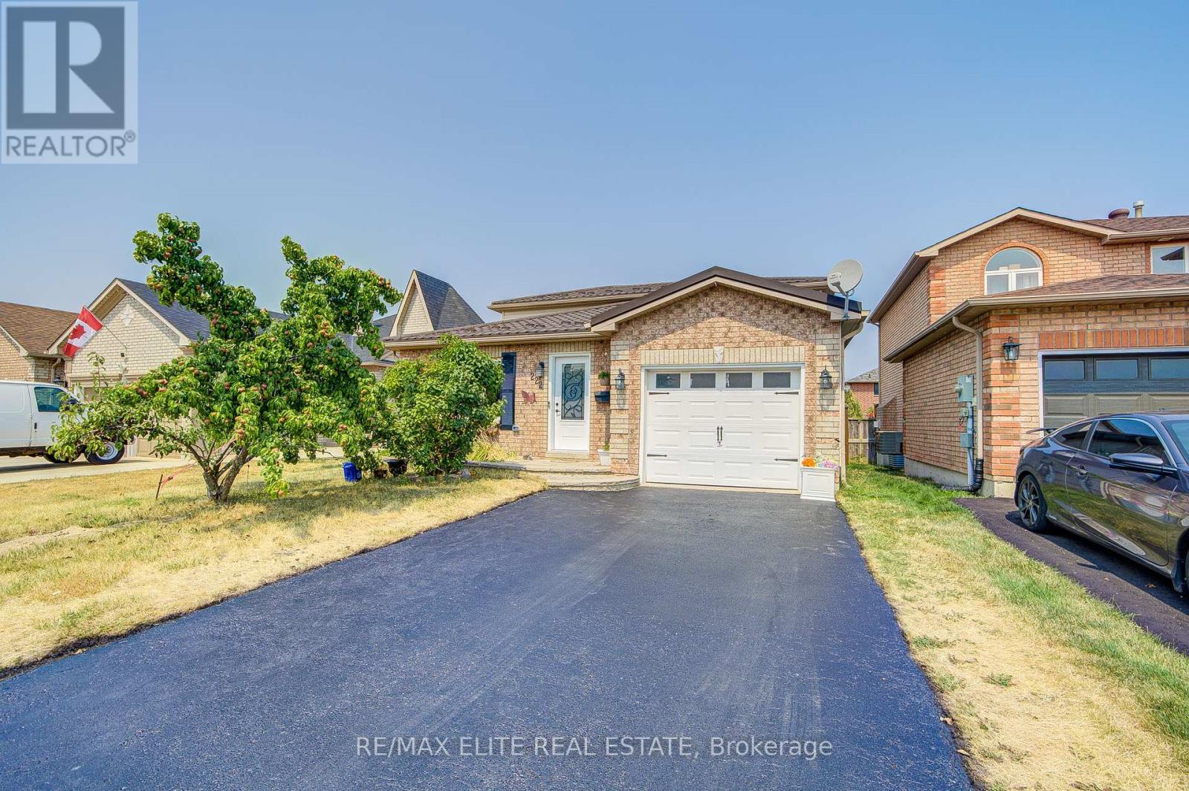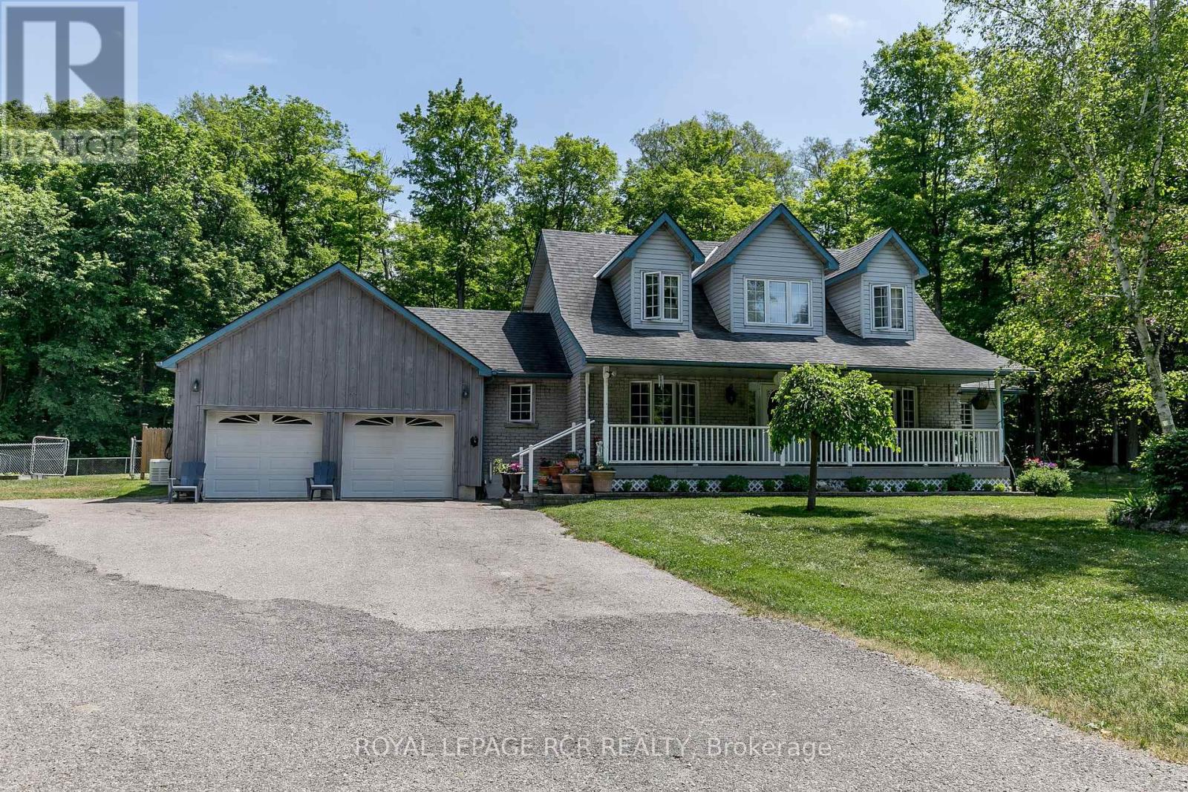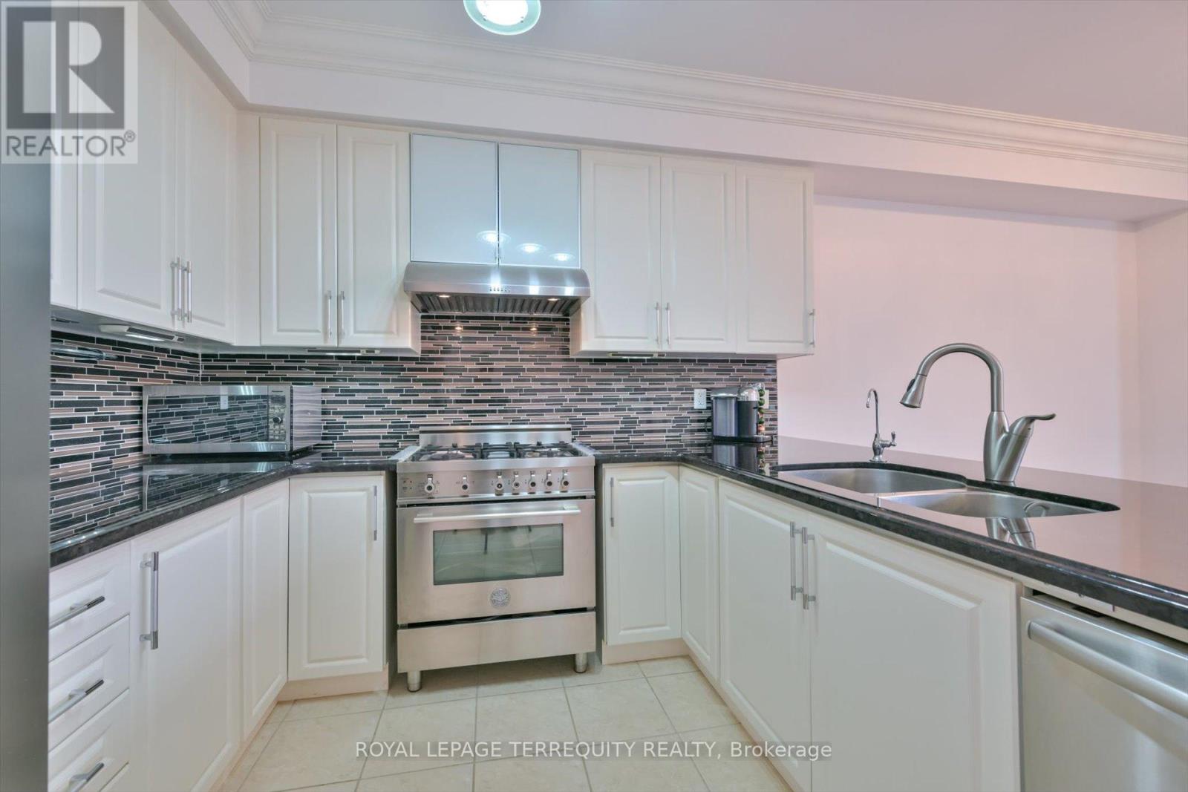202 Lucy Lane
Orillia, Ontario
Welcome home to 202 Lucy Lane! This beautiful freehold townhome is ideally located in the sought-after North Lake Village. A rare find, this bungalow backs onto the forested Millennium Trail, offering ample privacy! This 2 bedroom, 2 bathroom home offers comfort and convenience for downsizers, or anyone seeking a low-maintenance lifestyle. The large front patio welcomes you into the open concept main floor. The kitchen features modern cabinetry, stainless steel appliances, and a large breakfast bar. The kitchen flows seamlessly to the oversized dining room and bright living room. Walkout to the oversized tranquil deck backing onto the lush forest, the perfect space to unwind and enjoy nature. The primary bedroom features a large walk in closet, 3 piece ensuite, and amazing private forest views! The second bedroom offers ample closet space and large windows. Convenient main floor laundry for easy living, and inside garage access completes the main floor. Beautiful perennial gardens for ease and enjoyment. Located just minutes from shopping, dining, parks, and Lake Couchiching, this move-in-ready home offers the ultimate in easy living. Priced to sell!!! (id:60365)
222 Country Lane
Barrie, Ontario
Affordable Cozy Home Fulfilled with Sun Shine. Perfect for First-Home Buyers or Downsizers. Original Owner, Never Rented. The House Has Been Gradually Updated in Recent Years. Fresh Paint the Whole House Recently; Metal Roof:2011; All Windows replaced:2023 (except the dining room window); Furnace & Air-conditioner:2022; Washer&Dryer:2024; Fridge:2021; Stove:2024; Upstairs Washroom:2024; Powder Room: Recently; LightFixtures:2023&2025; Driveway & Garage Door:2011; Front Door:2023; Living Room Floor: Brand New.Located in a top-rated school district and close to all amenities, it's less than 10 minutes from the Barrie GO Station. Don't miss it! (id:60365)
14808 Hwy 12
Tay, Ontario
Pride of Ownership in this Immaculate 2 Storey Cape Cod Home sitting on 33 Mature Acres with Walking/Ski trails, Hardwood Bush, Natural Gas, High Speed Internet, 2 minutes to Georgian Bay Boat Ramp. This home features 3 BRS & 3 WRS. Primary BR with 4 pce Ensuite & W/I closet. Main level Office, DR or 4th BR. Oak Hardwood and Porcelain Tiles throughout. Quality Kitchen with Quartz countertops, Convention oven, Gas Cook Top. Family Rm with Gas Fireplace, Bengal Autumn Tiles, large windows boasting views of woods, gardens and wildlife. W/O to deck with screened Pavilion having hydro, ceiling fan and being very peaceful. MF laundry with access to heated garage with epoxy floor. Ponds for irrigation with pump. Low taxes with Managed Forest Incentive. Updates: 2020 Septic Tank, 2021 Bosch Fridge, 2022 well pump, 2023 Kitchen Dishwasher, 2024 Carrier Gas Furnace, 3 ton Heat Pump with A/C unit, water filtration unit and stair runner. Feel a sense of comfort with any power outage with the 18 KW Generac . (id:60365)
121 Castle Rock Drive
Richmond Hill, Ontario
Bright And Specious Town Home In High Demanded South Richmond Hill!! Move-In Condition, Newer Garage Door And Driveway (2025), Renovated Master Bedroom Washroom (2025). Close To Shopping Plazas, Lebovich Recreation Centre, Transport, Hwy 407, High Rating Schools! Private Driveway Fits 2 Cars. (id:60365)
10461 Woodbine Avenue
Markham, Ontario
Welcome to 10461 Woodbine Ave, a meticulously maintained freehold townhome in the heart of Cathedral Town, Markham, offering over 1,800 sq.ft. of upgraded living space with no maintenance fees. Freshly painted and updated with modern lighting, this elegant home features a functional 2-storey layoutideal for families with young children or elderly loved ones, without the hassle of third-floor stairs. The main floor boasts 9-ft ceilings, Brazilian Jatoba hardwood floors, and a sunlit open concept living and dining area that opens to a professionally landscaped front and backyard perfect for quiet mornings or entertaining guests. The chefs kitchen is both stylish and practical, featuring granite countertops, custom cabinetry, a modern backsplash, and high-quality appliances including a Bertazzoni Italian gas stove with an auto shut-off valve, Euro-style hood fan, dishwasher, fridge, and built-in water purifier. Upstairs, a skylight bathes the home in natural light, while the primary suite offers a peaceful retreat with a walk-in closet and upgraded ensuite. Two additional bedrooms and a well-designed second-floor laundry room ensure daily ease and functionality. This home includes over $100K in thoughtful upgrades, such as a central water softener, humidifier, central vacuum system, monitored alarm system, digital locks, ultra-quiet garage opener, and two custom garage storage lofts. Major updates include a new roof (2021), windows (2018), and R50 attic insulation for enhanced energy efficiency year-round. Located steps from top-ranked French Immersion schools, parks, splash pads, and Cathedral High Street shops and cafés, with easy access to Hwy 404, Costco, T&T, Richmond Green, and public transit. Ideal for families, professionals, or retirees seeking comfort and convenience in one of Markham's most sought-after communities. (id:60365)
Garden House - 8 Gormley Road E
Richmond Hill, Ontario
2 Bedroom Garden Suite Available for Lease. Open Concept Main Floor with Modern Finishes, Smooth Ceilings & Potlights. Easily accessible to Highway 404, GO, making it convenient for Commuters. Perfect Balance of Private & Convenience. Modern Kitchen with Stainless Steele Appliances, Double Sink & Pantry. Main Floor Laundry Room & 2 Pc Bath. Upper Floor Features 2 Bedrooms Each with its own 3PC Ensuite Featuring Modern Fixtures and Finishes, Double Closet, Smooth Ceilings, Potlights, Laminate Flooring and Window. Additional Use of Set Outdoor Space and Includes Ample Parking. (id:60365)
113 Sutcliffe Way
New Tecumseth, Ontario
Freshly painted and beautifully maintained, this modern 3-bedroom, 3+1-bathroom detached home offers the perfect blend of comfort and style. The main floor features a spacious dining area, a cozy family room with a gas fireplace, and a sleek kitchen with quartz countertops, tile backsplash, and stainless steel appliances. A standout feature is the upper-level family room with soaring 13 ft ceilings and a walkout to a private balconyideal for relaxing, working, or unwinding. Upstairs, the primary suite includes his and hers closets and a 5-piece ensuite, while two additional bedrooms share a well-appointed 4-piece bathroom. The finished basement provides additional living space with a spacious recreation room, electric fireplace, 4-piece bathroom, and laundry. Step outside to a private backyard retreat featuring an interlock patio, gazebo, gas BBQ hookup, and custom-built shed. With no neighbours to one side or behind, youll enjoy extra privacy; perfect for entertaining or simply relaxing in peace. Stylish, well cared-for, and move-in readythis home checks all the boxes. (id:60365)
8 Alan Williams Trail
Uxbridge, Ontario
Experience Elegant Living In This Immaculate 3-Bedroom Plus Spacious Office, 3-Bathroom Townhome Boasting Over 2500 Sq Ft Of Exceptionally Designed Space At 8 Alan Williams Trail, Nestled In The Charming Community Of Uxbridge. This Bright And Beautiful 3-Storey Residence Features An Airy Open-Concept Layout With 9-Foot Ceilings And Rich Hardwood Floors On The Ground And Main Levels. The Ground Floor Offers A Generously Sized Office, Perfect As A Private Work-From-Home Space Or Flexible Guest Suite. The Sunlit Main Level Seamlessly Blends Living, Dining, And Great Room Areas, Creating A Warm And Inviting Ambience Ideal For Hosting Or Relaxing. The Contemporary Kitchen Is A Chef's Delight, Showcasing Sleek Quartz Countertops, Stainless Steel Appliances, And Modern Cabinetry. The Serene Primary Suite Features A Large Walk-In Closet And A Spa-Inspired 5-Piece Ensuite With Double Vanities, A Deep Soaker Tub, And A Frameless Glass Shower. Two Additional Bedrooms, Including One With Its Own Walk-In Closet, Are Serviced By A Stylish 4-Piece Bath. Enjoy The Convenience Of UpperLevel Laundry And Ample Storage. Complete With A Double Car Garage And Two Additional Driveway Spaces, Offering Parking For Four Vehicles In Total. Situated On A Quiet, Family-Friendly Street Just Steps To Parks, Trails, Schools, Dining, And Boutique Shopping. Live In One Of Uxbridge's Most Desirable Communities, Celebrated For Its Picturesque Surroundings And Highly Regarded Schools. (id:60365)
104 - 13311 Yonge Street
Richmond Hill, Ontario
High-End Turnkey Beauty Clinic, Fully Upgraded & Equipped for Success! A rare opportunity town this GEM, a luxury beauty and wellness salon with over $150,000 in upscale renovations and more than $80,000 in professional nail equipment. This immaculate, fully operational businessi ncludes a brand new $170,000 laser machine featuring two handpieces (Forma & Hair Removal)making it ideal for Med Spa / Clinical services. The studio features:5 quartz-top manicure stations & 4 custom-designed, high-end pedicure chairs Fully equipped laser treatment room, Spacious room with 2 beds for permanent makeup, facials, or injections & a separate room for waxing or skincare treatments Located in a high-traffic, sought-after area, FH Beauty has a loyal clientele, elegant interior design, and a strong reputation. Perfect for experienced professionals or investors seeking a ready-to-go, scalable business in the booming beauty and aesthetics industry. Business-only sale (Property is not included). Training and transition support included. Lease ends on 30th April/2028 with a 5 years lease renewal option. (id:60365)
619 - 10 Honeycrisp Crescent
Vaughan, Ontario
Available August 16th - Mobilio 2 Bedrooms /2 Bathrooms, Facing North. Open Concept Kitchen Living Room - 686Sq.Ft., Ensuite Laundry, Stainless Steel Kitchen Appliances Included. Engineered Hardwood Floors, Stone Counter Tops. 1 Locker Included (id:60365)
34 Ventana Way
Vaughan, Ontario
Welcome to 34 Ventana Way- Experience convenience and comfort in the desired neighborhood of Sonoma Heights. This bright and inviting, 3 + 1 Bedroom home, offers a welcoming atmosphere for family living and is comprised of 2275 square feet above grade and has approximately 3100 square feet of total living space to enjoy. Large living room with vaulted ceilings invites a great amount of natural sun light. Main Floor formal dining room. California Shutters adorn the eat in kitchen and family room. Cozy up in the family room beside the gas fireplace enclosed with custom built in shelves. The open concept finished basement with above ground windows and gas fireplace ensures a place for everyone to relax and enjoy. Whether it be used as a teenagers retreat- in law suite or a family movie night space- Lower level also hosts an additional bedroom, 3 piece washroom, kitchen and storage area. You're outdoor space is complimented by a magnolia tree and two tiered deck-along with a garden shed for your lawn trinkets to be stored. Located a short distance from Elder Mills Public School, this French Immersion school supports a bright educational future for the younger residents. The surrounding area is rich with amenities, from parks and shopping centers to delightful eateries, ensuring a wonderful quality lifestyle. A beautiful property that anyone would be proud to call home. (id:60365)
2610 - 28 Interchange Way
Vaughan, Ontario
Be the first to live in this stunning brand new 2-bedroom, 2-bathroom southeast-facing unit at Grand Festival Condos in the heart of VMC. Enjoy modern built-in stainless steel appliances, a functional eat-in kitchen, and floor-to-ceiling windows that flood the space with natural light all day. Built by renowned developer Menkes, the unit offers stylish design and thoughtful layout. Steps from Cineplex, IKEA, Costco, Vaughan Mills, and minutes to Hwy 7 & 400, its perfectly located. Residents have access to top-tier amenities including an indoor pool, basketball and soccer courts, fitness centre, art and music studios, pet spa, and more. (id:60365)













