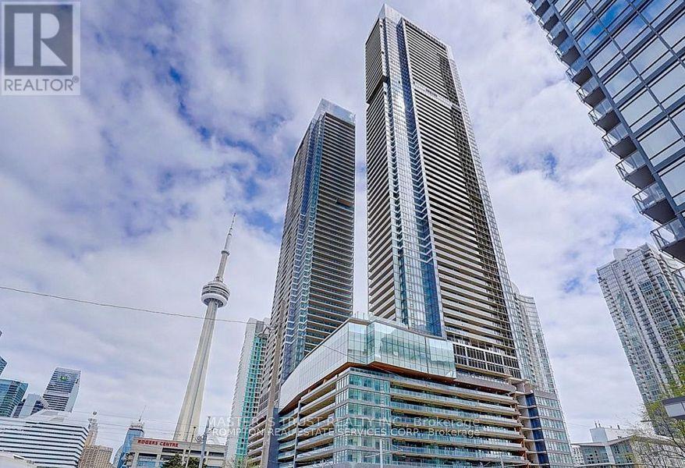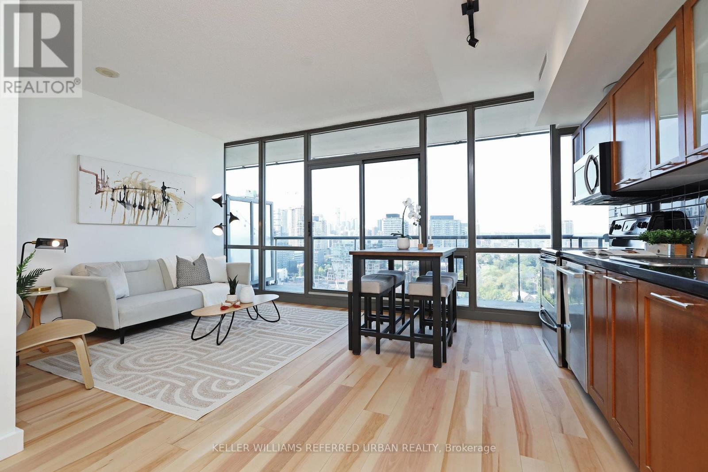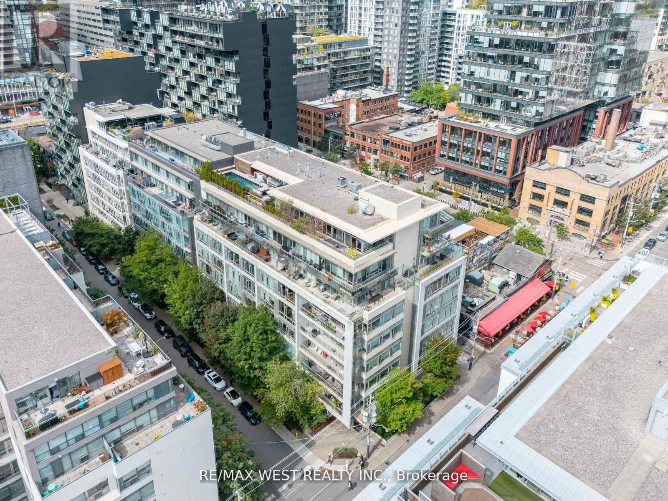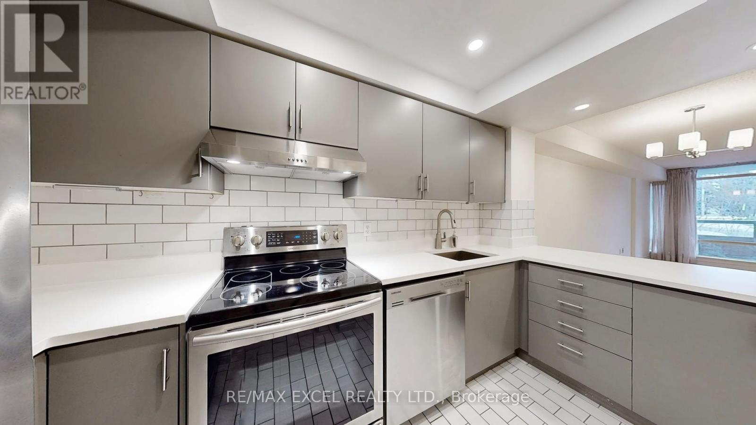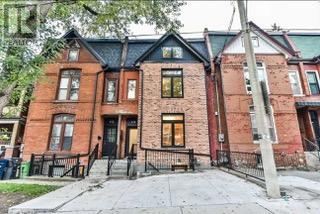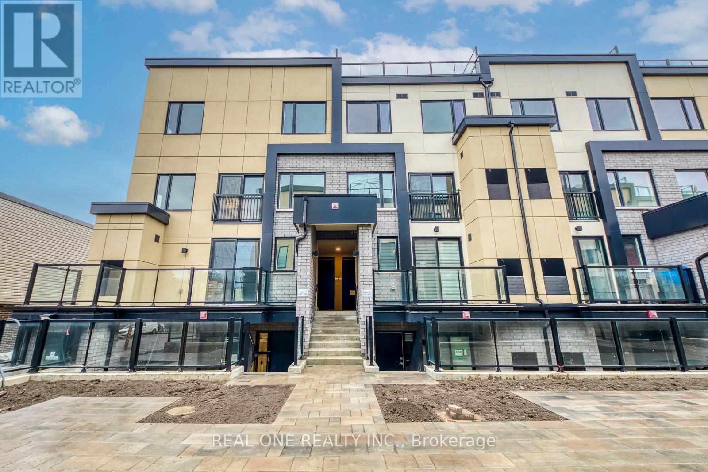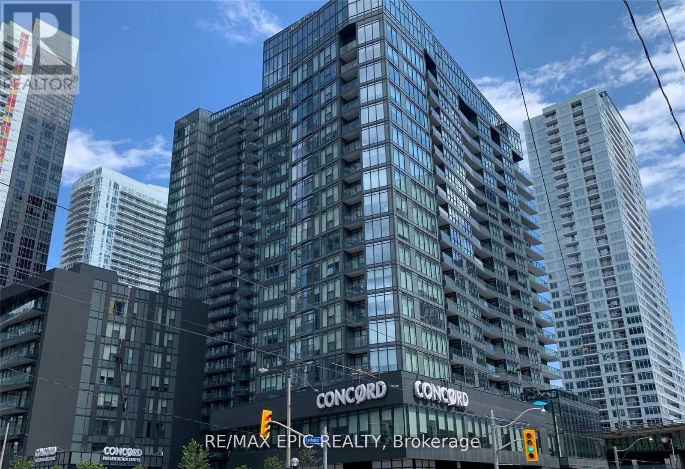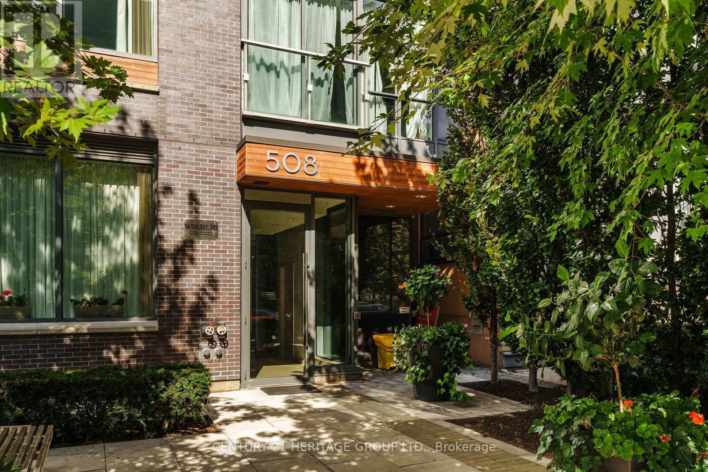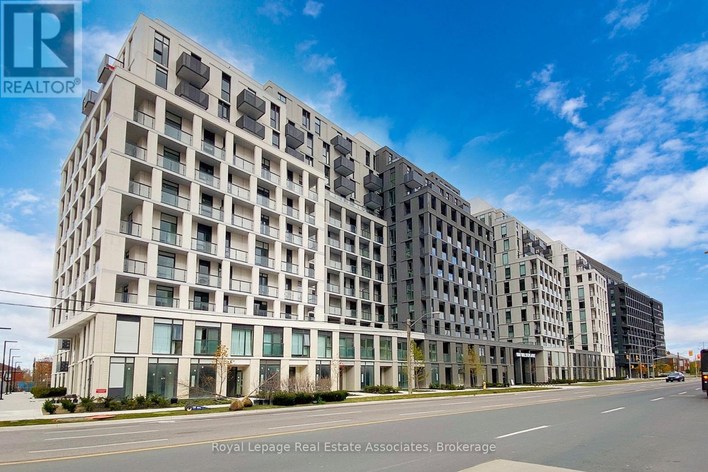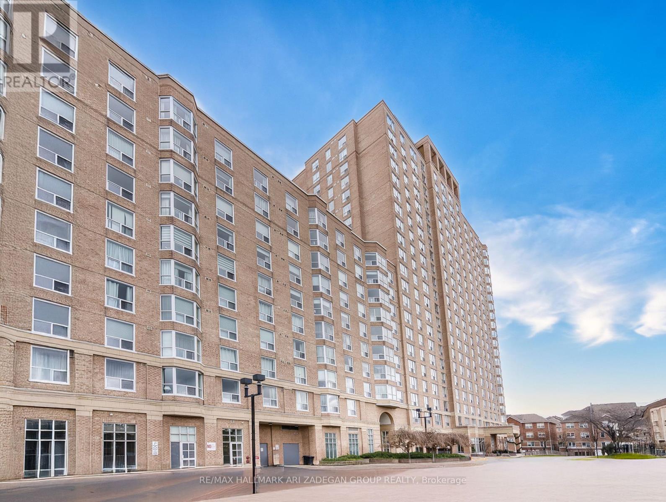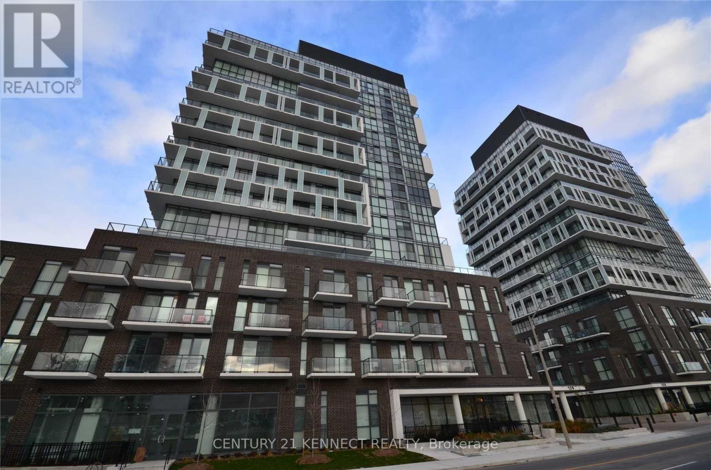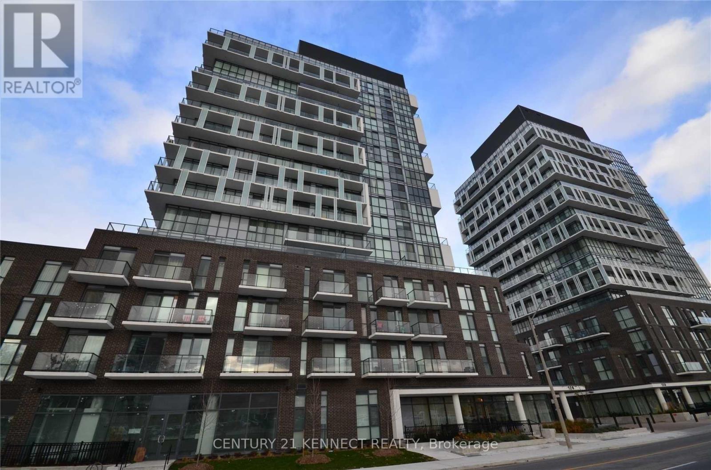2910 - 1 Concord Cityplace Way
Toronto, Ontario
* Concord Canada House, the crown jewel of the Cityplace community in Downtown Toronto * Brand New, Never Lived-In, Modern, Functional 770 Sq. Ft., 2-Bedroom + 2-Spa-like Bath condo unit with Premium Finishes complement with A Spacious, Functional, Composite wood decking Balcony with a Radiant Ceiling Heater. * Kitchen features with Miele Appliances (refrigerator, hood fan, dishwasher, electric cooktop, oven) except Panasonic Microwave, Engineered quartz stone countertop, Large-format porcelain Calacatta tile backsplash * Indulge-in Superb Amenities including but not limited to Sky Gym, Swimming pool, Hot tub, Cold plunge dipping pool, Spinning zone, Yoga zone, Culinary event kitchen, Event dining room, Wine lounge, Entertainment room, Party room and more * Steps To TTC Transit streetcar(to TTC Subway Stations & Union Station) * Less than 15 Minutes walk to Office Tower at 8 Spadina Ave for INTUIT Canada, FINANCEIT, Toronto Star & more; Office Tower at 120 Bremner Blvd for AMAZON Canada, APPLE Canada, AIG Insurance Company of Canada, ADVISORSTREAM, MARSH Canada & more; The PATH (Downtown Underground Walkway - Access via Metro Toronto Convention Centre South); Metro Hall, Sobeys Urban Fresh, Loblaws, Farm Boy, Shoppers, Fort York Library, Canoe Landing Park, CN Tower, Rogers Centre & more * Easy Travel To Toronto Western Hospital, St. Michael's Hospital, University of Toronto, OCAD, Toronto Metropolitan University, Union Station, Billy Bishop Toronto City Airport(YTZ), King West, Queen West, Tech Hub, Hospital/Financial/Entertainment Districts, QEW/Gardiner & more * Furniture, Parking, Locker, Hydro ("Electricity"), Internet, Cable TV and Tenant Insurance Not Included. (id:60365)
1801 - 33 Mill Street
Toronto, Ontario
New Price: $399,900! Your chance to own in the iconic Distillery District just got even better.This bright + stylish 1-bedroom at Pure Spirit Condos (33 Mill St.) delivers unbeatable value with an open, sun-filled layout, floor-to-ceiling windows, and a spacious balcony showcasing gorgeous city views. The modern kitchen flows perfectly into the living area and the king-sized bedroom, generous closets, ensuite laundry, and owned stprage locker make everyday living effortless. Incredible amenities elevate the experience: outdoor pool, hot tub, rooftop BBQ terrace, three guest suites, gym, yoga studio, sauna, and 24/7 concierge. With a 95 Walk Score, you're steps from cafés, galleries, boutiques, restaurants, St. Lawrence Market, the Waterfront, future Corktown Station and the Gardiner and DVP. . Whether you're a first-time buyer or investor, this move-in ready suite offers an opportunity to own in one of Toronto's most desirable communities. (id:60365)
212 - 66 Portland Street
Toronto, Ontario
Enjoy Artful, Loft-Style Living And Private Outdoor Space In Downtown Toronto. Inside This One-Bedroom Residence Find Hardwood Floors, 10-Foot-Tall Ceilings And Floor-To-Ceiling Windows That Open To A 287-Sf Oversized Terrace With Skyline Views And Gas Barbecue Hookups. 66Portland Street #212 Is On A Quiet Street Minutes From The Best King Street West Has To Offer. Is Set In The City's King West Moments From Parks, Shops And The Ttc. Located in a Boutique Building in the Heart of King West. (id:60365)
111 - 1210 Don Mills Road
Toronto, Ontario
Welcome To This Spacious And Elegant 1-Bedroom Condo Nestled In A Highly Sought-After Residence At 1210 Don Mills. Boasting 735 Sqft Of Open-Concept Living Space, This Beautifully Designed Unit Features A Bright & Airy Layout W/ Modern Finishes. Renovated Kitchen W/ Sleek Cabinetry, Stainless Steel Appliances, & Ample Counter Space. Generously Sized Bedroom (16 Ft Length) With Large Closets For Plenty Of Storage. Upgraded & Renovated Bathroom Too! The All Inclusive Maintenance Fee Covers All Utilities, Cable & Internet. Impeccably Managed Condo W/ Top Notch Amenities: 24 Hr. Concierge, Gym, Sauna, Outdoor Pool, Squash Courts, Whirl Pool, Hot Tub, Party/Games Room, Car Washes! Located In A Prime Area, Youll Be Steps Away From Shops, Restaurants, Parks & Transit, With Easy Access To Major Highways. Dont Miss This Incredible Opportunity To Own A Sophisticated And Spacious Condo In One Of Torontos Most Desirable Neighborhoods! (id:60365)
Lower - 114 Sheridan Avenue
Toronto, Ontario
Welcome Home! Gorgeous custom finished lower level apartment with a unique deisgn and layout in Little Portugal. Great space, with private walkout with natural light flooding through. Steps to the finest shops, restaurants, public transit and more! This is a space you don't want to miss! AAA+ Tenants only, employment letter, credit check, references required. (id:60365)
C221 - 1660 Victoria Park Avenue
Toronto, Ontario
5 Elite Picks! Here Are 5 Reasons To Make This Home Your Own: 1. Brand New, Stylish & Modern 1,026 Sq.Ft. Stacked Townhouse with 2 Bedrooms & 2 Full Baths in the Desirable Vic Towns Community. 2. Fabulous Location in the Popular Victoria Village Neighbourhood & Conveniently Located Close to Some of the Area's Best Amenities, Major Thoroughfares & Transit Options... Just a Short Walk to the Future Eglinton Crosstown LRT! 3. Stunning & Spacious Living Area Boasting Modern Kitchen Cabinetry with Quartz Countertops & Glass Tile Backsplash ('24), Stainless Steel Appliances & Bright Open Concept Dining & Living Room Area with Large Windows. 4. Generous Primary Bedroom Suite on Upper Level Featuring W/I Closet, 4pc Ensuite (with New Glass Shower Doors '24) & W/O to Large Private Terrace. 5. Enjoy Soaking in the Sun and/or Entertaining on the Amazing 160 Sq.Ft. Rooftop Terrace Space with Stunning City Views & Convenient Gas BBQ Line. All This & More! 2nd Bedroom, Full 3pc Bath (with New Glass Shower Door '24) & Ensuite Laundry Closet Complete the Suite. 1,026 Sq.Ft. of Living Space. Includes 1 Bike/Storage Unit & 1 Underground Parking Space! Quick Access to Parks & Trails, Conservation Area, Schools, Shopping & Restaurants, Eglinton Square Shopping Centre & Much More! (id:60365)
1010 - 80 Queens Wharf Road
Toronto, Ontario
Sun-Filled Corner Suite | 2 Bedrooms + 2 Full BathsExperience urban living at its finest in this bright corner suite in prime Downtown CityPlace - steps to Front St W, supermarket, and Shoppers Drug Mart for everyday convenience. Modern open-concept layout with wraparound balcony and designer finishes throughout. Contemporary kitchen with stainless steel appliances, built-in fridge, marble backsplash, and ample storage. Primary bedroom with 4-pc ensuite; second bedroom with southeast exposure and abundant natural light. Enjoy world-class amenities: indoor pool, basketball court, gym & more. Unbeatable location with grocery stores downstairs, TTC at your doorstep & just 5 mins to Gardiner. The ultimate downtown lifestyle! (id:60365)
408 - 508 Wellington Street W
Toronto, Ontario
Welcome to Downtown Condos at Wellington & Portland an iconic Fashion District boutique building, commercially zoned for live/work, with only 91 suites across 11 storeys. This rare junior suite features an open-concept layout, floor-to-ceiling windows, sleek flooring, a modern kitchen, and a walk-out balcony.A walker, biker & riders paradise, Wellington Street is a wide, tree-lined avenue just steps from The Well, King St, Victoria Memorial Park, and Stackt Market the perfect blend of urban convenience and lifestyle appeal. This is the one! (id:60365)
921 - 500 Wilson Avenue
Toronto, Ontario
Welcome to this nearly new 1 bedroom + den suite at 500 Wilson Ave, offering modern finishes, an efficient layout, and bright floor-to-ceiling windows. The open-concept living and dining area provides a comfortable space for relaxing or entertaining, with a walkout to a private balcony featuring unobstructed city views. The sleek contemporary kitchen includes stainless steel appliances, tile backsplash, ample storage, and under-cabinet lighting. The spacious den is perfect for a home office or flexible workspace. Enjoy a stylish 4-piece bathroom with a deep soaker tub and fresh designer tile. This suite comes with one parking space for added convenience. Prime location-just steps from Wilson Subway Station, with quick access to Yorkdale Mall, parks, grocery stores, and Hwy 401. A fantastic opportunity to live in a convenient, transit-friendly neighbourhood in a well-managed building. (id:60365)
312 - 21 Overlea Boulevard
Toronto, Ontario
If you can only see 1 condo in Thorncliffe Park, this is it!" Newly Renovated (2023) Spacious 813 Sq Ft in highly Desirable "Jockey Club" condo. New gleaming laminate floor (2023), Professionally painted (2023). Renovated white kitchen w 4 New Stainless Steel Appliances. Renovated clean white washroom. Ensuite laundry. Large living/dining room with picture window. Amenities incl: Party Rm, Terrace w 2 BBQs, Raquetball/Squash Court, Billiards, Games Room, Table Hockey. Walk to Tennis, Baseball Diamond. Close to DVP, Places of Worship, Shops, Costco, TTC, etc. Available December 1st (id:60365)
1205 - 128 Fairview Mall Drive
Toronto, Ontario
Connect Condos, Bright, Spacious Corner Suite, 798 Sqft + 2 Balcony, Corner Unit W/Nw Views, Move In Condition, Next To Fairview Mall, Convenience To All, Easy Access To 401/404Dvp, Don Mills Rd, Sheppard Ave, At Your Door Steps, Minutes To Library, Subway Station, Will Save You Tons Of Time In Your Daily Routine, Urban Amenities, Outside Patio, Wifi Lounge, Games Room, Meet The Needs Of Young Professionals. (id:60365)
1205 - 128 Fairview Mall Drive
Toronto, Ontario
Connect Condos, Bright, Spacious Corner Suite, 798 Sq Ft + 2 Balcony, Corner Unit W/Nw Views, Move In Condition, Next To Fairview Mall, Convenience To All, Easy Access To 401/404Dvp, Don Mills Rd, Sheppard Ave, At Your Door Steps, Minutes To Library, Subway Station, Will Save You Tons Of Time In Your Daily Routine, Urban Amenities, Outside Patio, Wifi Lounge, Games Room. (id:60365)

