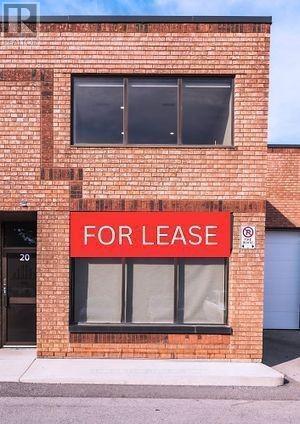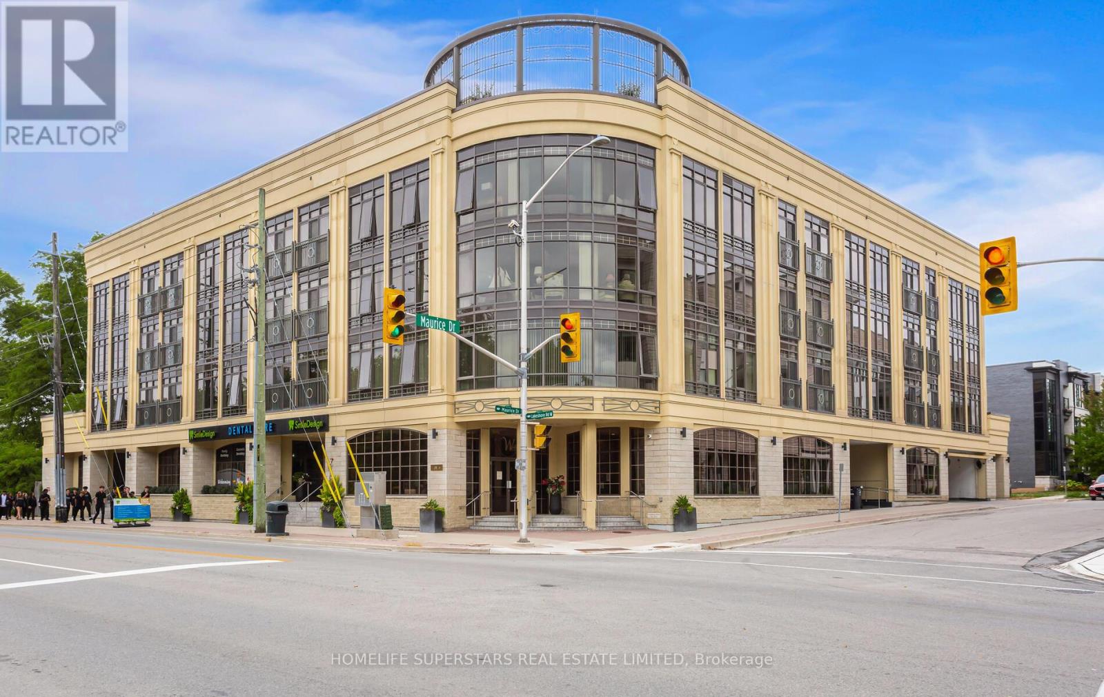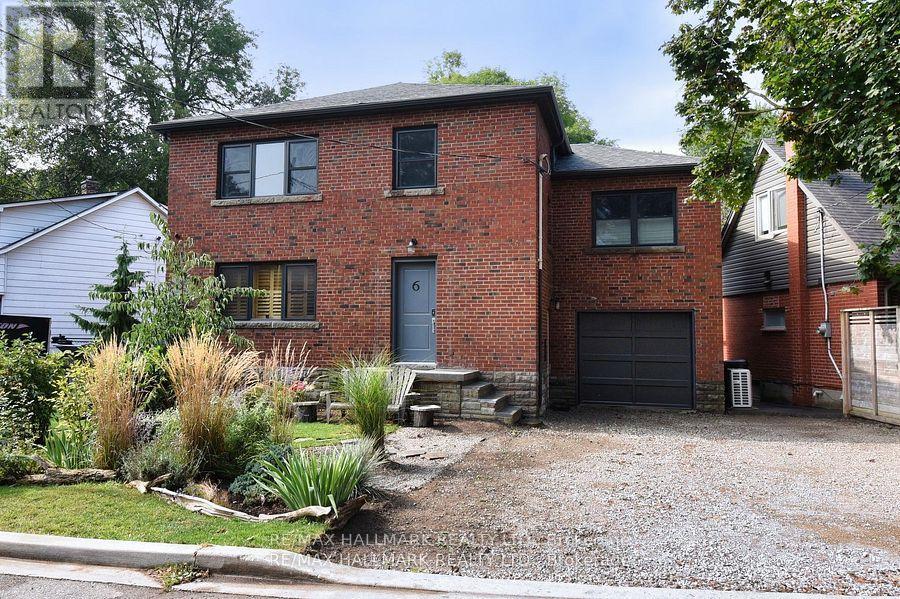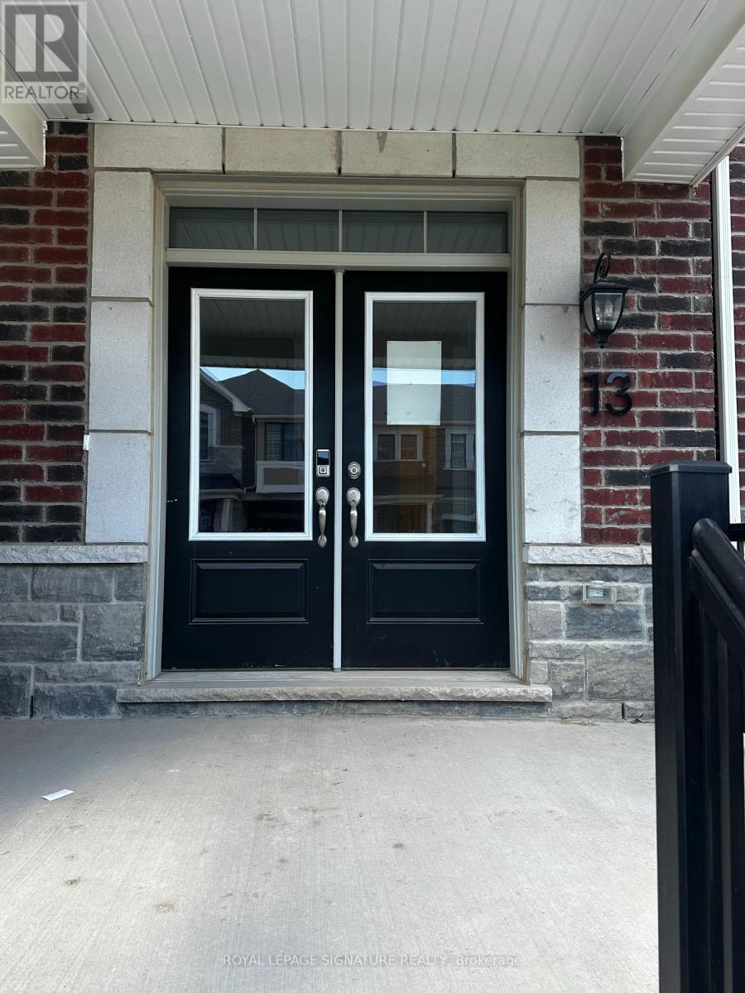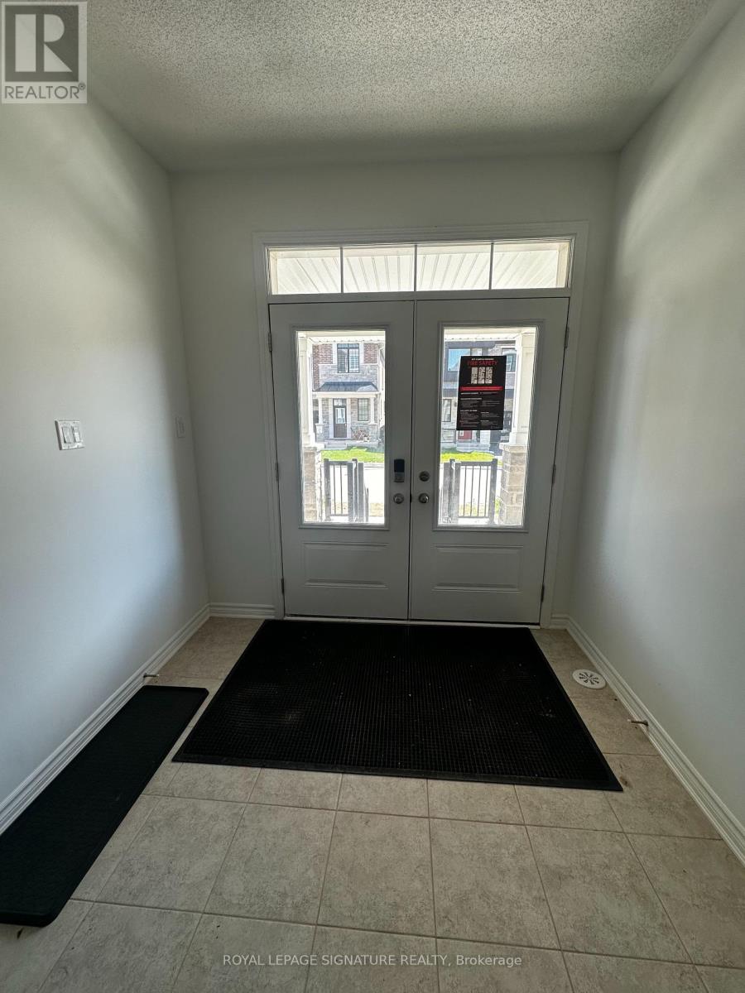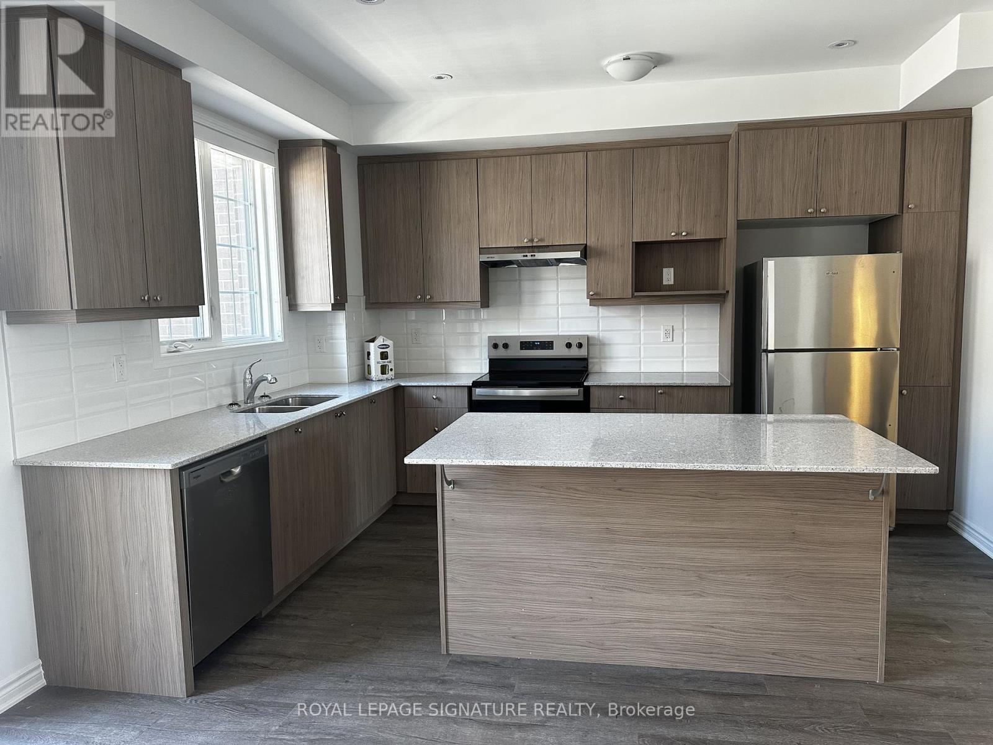20 - 2131 Williams Parkway
Brampton, Ontario
Beautiful Modern Office Space For Lease | Suitable For A Range Of Professionals, Including Accountants, Lawyers, Paralegals, insurance Brokers, Mortgage Brokers, Financial Advisors, Immigration Consultants, Real Estate Brokers, Logistics Companies, And More | The impressive Reception Area, With Waiting Room, Will Leave A Lasting Impression On Your Customers, Clients, and Guests | Renovated From Top To Bottom Industrial Office Located In A Very Well Maintained Complex With Lots Of Parking Space | 4 Renovated Offices Available | Reception Area | 1 Boardroom, | 2 Washrooms | Open Work Area, Coffee Station, Kitchen | Central Heat & A/C | Conveniently Located Near Airport Rd, Humberwest Pkwy, Queen St E, And Close To Hwy 407 & 427. This Unit Has Been Recently Renovated With Modern Finishes From Top To Bottom. (id:60365)
413 - 33 Whitmer Street
Milton, Ontario
Not all condos are created equal, and this one proves it! Imagine starting your morning in a sunlit home where light spills through the oversized windows and beams across the entire open concept living space highlighting the warm hardwood floors. In this upgraded, Hunter Model Greenlife condo in Milton, that's just the beginning. With 2 bedrooms, a den with French doors, and 2 full bathrooms, this home is designed for the way you live, work, and relax. Picture making breakfast in a kitchen that blends style and function, with Bianco granite countertops, a ceramic tiled backsplash, premium cabinetry and extra storage under the breakfast bar that keeps the space uncluttered. Step out onto the 16 by 6 balcony to enjoy the city waking up around you, or an evening moment to wind down as the sun sets. Later, retreat to the primary suite, where a walk-in closet with custom shelving and an additional closet keep your belongings perfectly organized. The remodeled ensuite, with double sinks and a walk-in shower with dual shower heads, turns everyday routines into a spa-like experience.The second bedroom offers flexibility for guests, family, or creative space. Life here extends beyond your walls. Spend weekends in the community's games room, host friends in the party room, or stay active in the exercise room. For something truly special, the fully remodeled historical home on the property serves as a unique space for celebrations, gatherings, or quiet afternoons with neighbors. All of this is paired with thoughtful, sustainable design. Solar-panel-generated electricity and a geothermal heating and cooling system keep monthly fees low while supporting eco-conscious living. This isn't just a condo it's a home where life feels effortless, comfortable, and connected. Every corner is designed to welcome you, every space encourages living fully, and every day feels a little brighter. Here, you don't just live you thrive (id:60365)
302 - 205 Lakeshore Road W
Oakville, Ontario
Welcome to Windemere Manor, an Art Deco-inspired boutique residence with only 33 suites, steps from Downtown Oakville and Lake Ontario. Stunning 2 bed and 2 washrooms condo. With high ceilings, Private exclusive Rooftop patio Terrace for Leisure & Entertaining (Approx. 20x40 ft.). The condo offers an array of amenities which include visitor parking, party room, rooftop deck, sauna, exercise room, bike storage, Rooftop with BBQ station and sunroom. It has close access to the public transit, schools and school bus route, Only 200 steps to Fortinos. Included are 1 parking spot and 1 Locker. (id:60365)
Upper - 6 Thirty First Street
Toronto, Ontario
Completely renovated nestled in the heart of Toronto's sought-after Long Branch waterfront community just steps from Lake and waterfront trails! Enjoy breathtaking sunrises & sunsets in this quiet, peaceful neighbourhood so close to the lake you can hear the waves! Fully renovated inside and out, from top to bottom. Upper-level 2 bed and 2 bath unit boasts a stylish modern contemporary design. Laminate flooring throughout with extra soundproofing. Bright and airy layout feels like a brand new condo. Don't miss your chance to lease a one-of-a-kind unit in one of Torontos most vibrant waterfront communities close to all your major amenities, shopping& great schools (elementary, secondary & post-secondary). Enjoy easy access to public/GO transit and The Gardiner. (id:60365)
13 - 1259 Lily Crescent
Milton, Ontario
Welcome to 1259 Lily Crescent, Milton, a family-friendly townhome in a quiet, safe neighbourhood managed by Conestoga Off-Campus Housing. Surrounded by parks, playgrounds, and excellent schools, this home offers everything families need to thrive. Living here means you're never far from what you need, grocery stores such as Longos, Metro, FreshCo, and No Frills are only a short drive away, while shopping and dining options are plentiful in nearby plazas and the Milton Mall. For commuting parents, Milton GO Station and quick highway access make travel to Toronto and across the GTA simple and stress-free. The neighbourhood is known for its quiet atmosphere, car-friendly streets, and balanced access to schools, parks, groceries, cycling routes, and walkable paths, making it a natural fit for family life. Families can also enjoy scenic walks at Mill Pond, outdoor adventures at Kelso Conservation Area, and a variety of community programs, skating rinks, and arts events across Milton. With peaceful surroundings, strong community spirit, and amenities designed for family living, this home is the perfect place to put down roots. (id:60365)
6 - 1259 Lily Crescent
Milton, Ontario
Welcome to 1259 Lily Crescent, Milton, a family-friendly townhome in a quiet, safe neighbourhood managed by Conestoga Off-Campus Housing. Surrounded by parks, playgrounds, and excellent schools, this home offers everything families need to thrive. Living here means you're never far from what you need, grocery stores such as Longos, Metro, FreshCo, and No Frills are only a short drive away, while shopping and dining options are plentiful in nearby plazas and the Milton Mall. For commuting parents, Milton GO Station and quick highway access make travel to Toronto and across the GTA simple and stress-free. The neighbourhood is known for its quiet atmosphere, car-friendly streets, and balanced access to schools, parks, groceries, cycling routes, and walkable paths, making it a natural fit for family life. Families can also enjoy scenic walks at Mill Pond, outdoor adventures at Kelso Conservation Area, and a variety of community programs, skating rinks, and arts events across Milton. With peaceful surroundings, strong community spirit, and amenities designed for family living, this home is the perfect place to put down roots. (id:60365)
11 - 1259 Lily Crescent
Milton, Ontario
Welcome to 1259 Lily Crescent, Milton, a family-friendly townhome in a quiet, safe neighbourhood managed by Conestoga Off-Campus Housing. Surrounded by parks, playgrounds, and excellent schools, this home offers everything families need to thrive. Living here means you're never far from what you need, grocery stores such as Longos, Metro, FreshCo, and No Frills are only a short drive away, while shopping and dining options are plentiful in nearby plazas and the Milton Mall. For commuting parents, Milton GO Station and quick highway access make travel to Toronto and across the GTA simple and stress-free. The neighbourhood is known for its quiet atmosphere, car-friendly streets, and balanced access to schools, parks, groceries, cycling routes, and walkable paths, making it a natural fit for family life. Families can also enjoy scenic walks at Mill Pond, outdoor adventures at Kelso Conservation Area, and a variety of community programs, skating rinks, and arts events across Milton. With peaceful surroundings, strong community spirit, and amenities designed for family living, this home is the perfect place to put down roots. (id:60365)
9 - 1259 Lily Crescent
Milton, Ontario
Welcome to 1259 Lily Crescent, Milton, a family-friendly townhome in a quiet, safe neighbourhood managed by Conestoga Off-Campus Housing. Surrounded by parks, playgrounds, and excellent schools, this home offers everything families need to thrive. Living here means you're never far from what you need, grocery stores such as Longos, Metro, FreshCo, and No Frills are only a short drive away, while shopping and dining options are plentiful in nearby plazas and the Milton Mall. For commuting parents, Milton GO Station and quick highway access make travel to Toronto and across the GTA simple and stress-free. The neighbourhood is known for its quiet atmosphere, car-friendly streets, and balanced access to schools, parks, groceries, cycling routes, and walkable paths, making it a natural fit for family life. Families can also enjoy scenic walks at Mill Pond, outdoor adventures at Kelso Conservation Area, and a variety of community programs, skating rinks, and arts events across Milton. With peaceful surroundings, strong community spirit, and amenities designed for family living, this home is the perfect place to put down roots. (id:60365)
7 - 1259 Lily Crescent
Milton, Ontario
Welcome to 1259 Lily Crescent, Milton, a family-friendly townhome in a quiet, safe neighbourhood managed by Conestoga Off-Campus Housing. Surrounded by parks, playgrounds, and excellent schools, this home offers everything families need to thrive. Living here means you're never far from what you need, grocery stores such as Longos, Metro, FreshCo, and No Frills are only a short drive away, while shopping and dining options are plentiful in nearby plazas and the Milton Mall. For commuting parents, Milton GO Station and quick highway access make travel to Toronto and across the GTA simple and stress-free. The neighbourhood is known for its quiet atmosphere, car-friendly streets, and balanced access to schools, parks, groceries, cycling routes, and walkable paths, making it a natural fit for family life. Families can also enjoy scenic walks at Mill Pond, outdoor adventures at Kelso Conservation Area, and a variety of community programs, skating rinks, and arts events across Milton. With peaceful surroundings, strong community spirit, and amenities designed for family living, this home is the perfect place to put down roots. (id:60365)
Main - 7154 Fayette Circle
Mississauga, Ontario
Beautiful and spacious 2 bedroom apartment in Meadowvale Village! Perfect for small families, professionals, or couples looking for a comfortable place to call home. Side-entrance leads to sunny main floor with washroom and above-ground bedrooms, full of natural light; back-split semi provides mid-level living room, full bath in lower and large eat-in kitchen. Main floor walk-out to large patio ideal for outdoor enjoyment. Close to public transit, schools, malls, parks and easy access to highways. A fantastic opportunity to live in a well-kept home in one of Mississauga's most desirable neighbourhoods! (id:60365)
65 - 5255 Palmetto Place
Mississauga, Ontario
Immediately Available, Stunning Executive Style, Daniels Built Townhome In One Of Mississauga'sPrime Locations Of Churchill Meadows. Recently Renovated, New Paint And Flooring.1903 Sq Ft(Incl Bsmt) Gleaming Laminate Floors, Modern Floors, NO" Carpet,Modern Open Concept KitchenWith Ample Pantry Space, Ceramic Backsplash, Centre Island & Large Eat-In Kitchen With W/O ToYard!3 Bdrms + 1 Br Bsmt. 2 Car Parking, Best School Distric,W French Emmersion Prog - ErinCentre / Oscar Peterson / Stephen Lewis.This Town House has Functional & Open Concept Layout,Prof Builder Fin Bsmt & 4Pc Bath in Basement. No House In Front & At The Back! Second FlrOffers. Master Retreat W/4Pcs Enst & W/I Closet. Close To Visitor Parking, Short Walk To ErinMills Town Centre & Bsmt Finished By Builder. Close To Erin Mills Town Centre, School, Bus,Credit valley Hospital, Hwy 403 & Tim Hortons. (id:60365)
48 Windtree Way
Halton Hills, Ontario
Luxury Townhouse, 2011 Sq.Ft. of Living Space, Built in 2023, No Side Walk, Can Park 3 Cars, Upscale Trafalgar Square Community, Walking Distance to North Halton Golf and Country Club, Walking Trails, Stainless Steel Appliances, Kitchen Island, Hardwood On Main Floor and Stairs, Power Room on Ground Floor. (id:60365)

