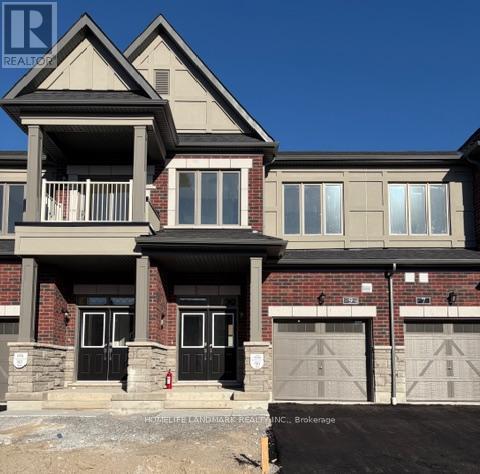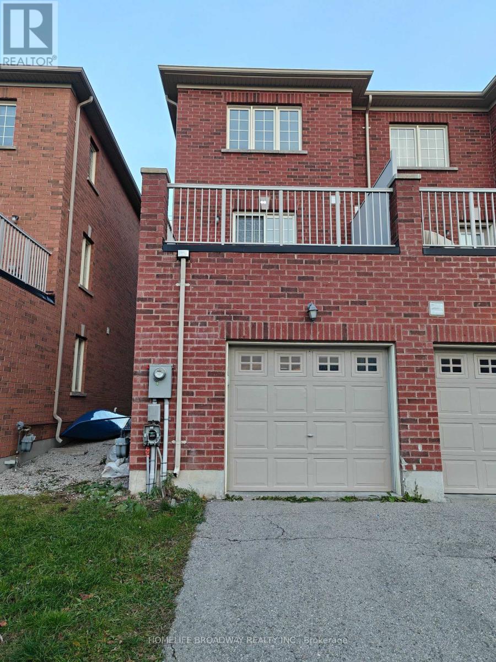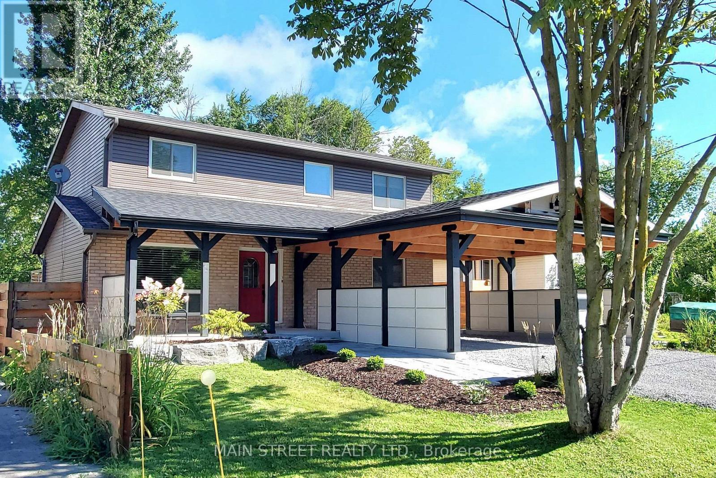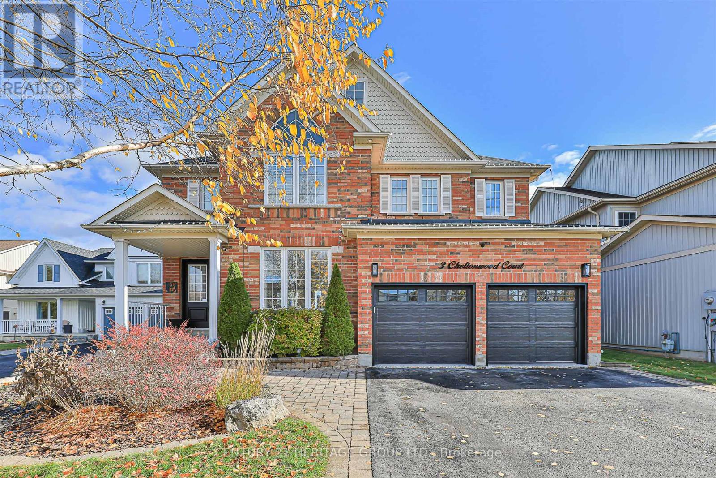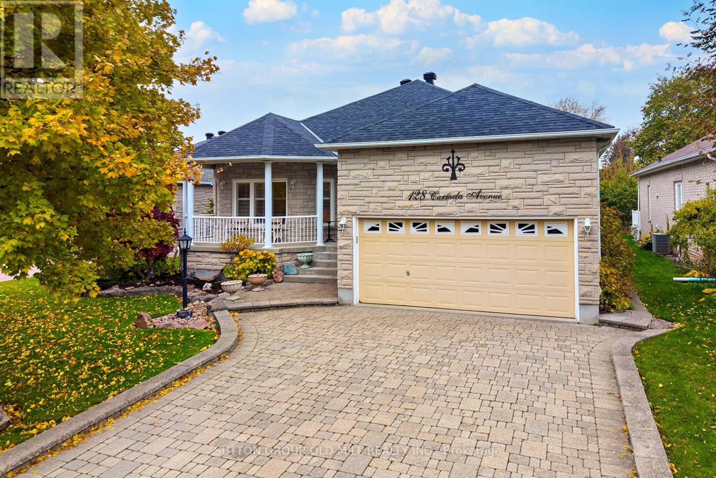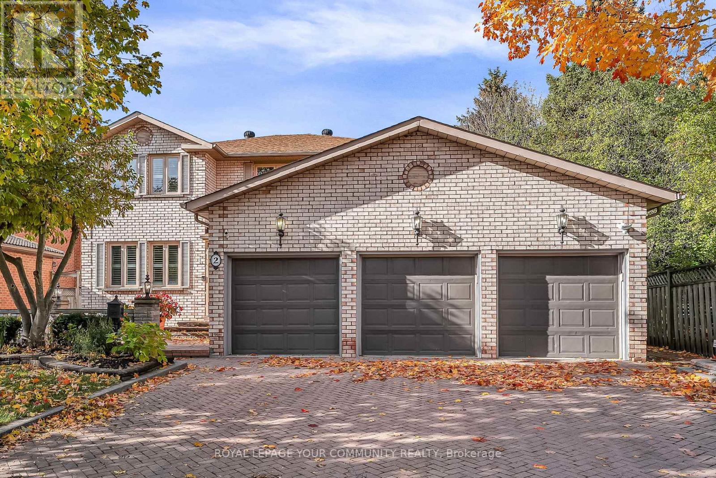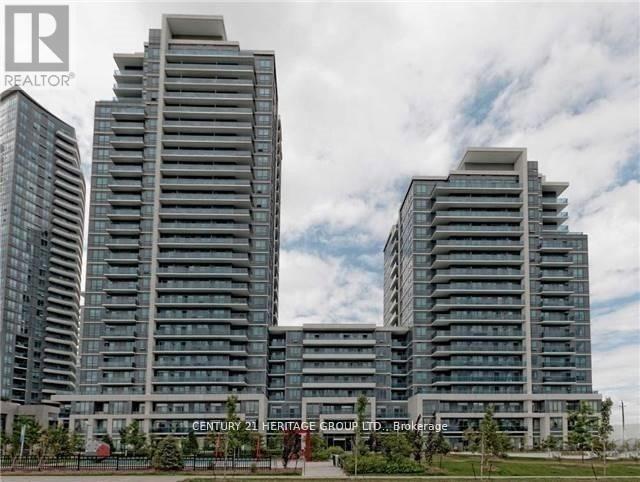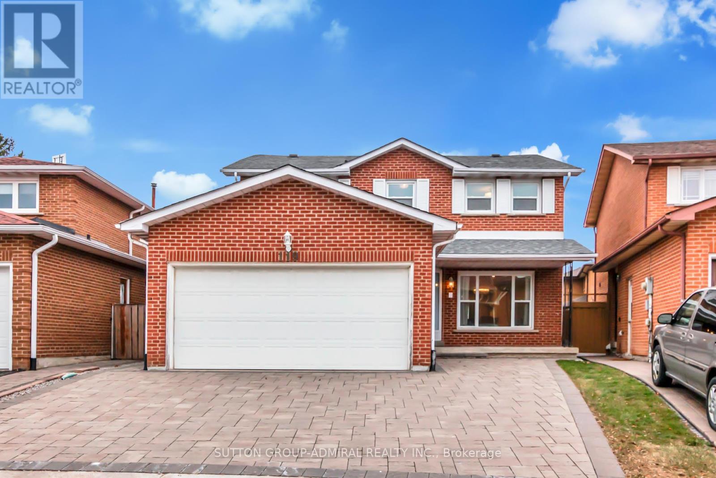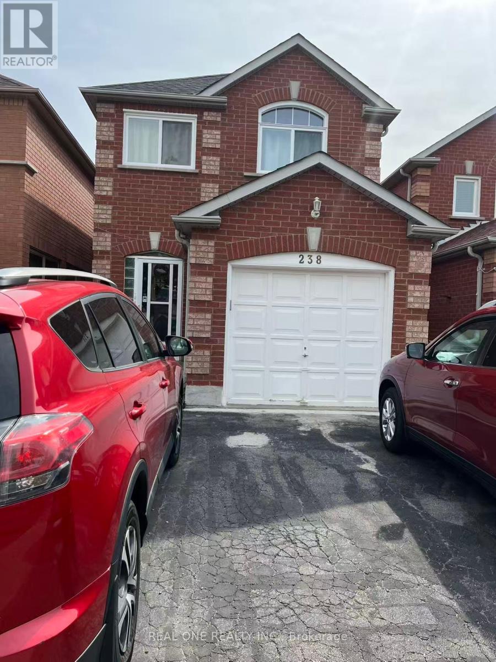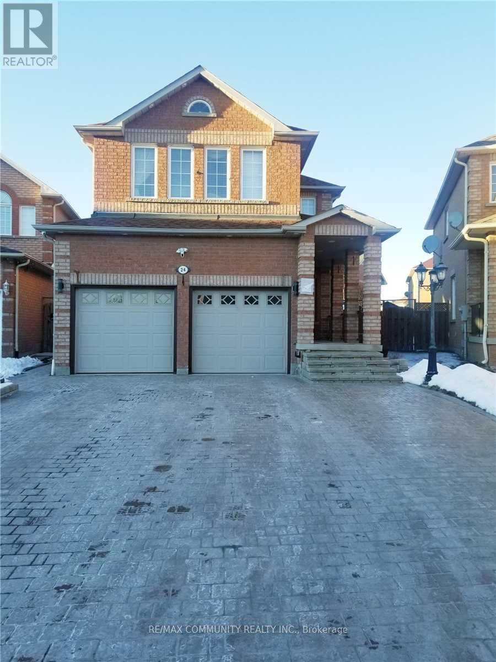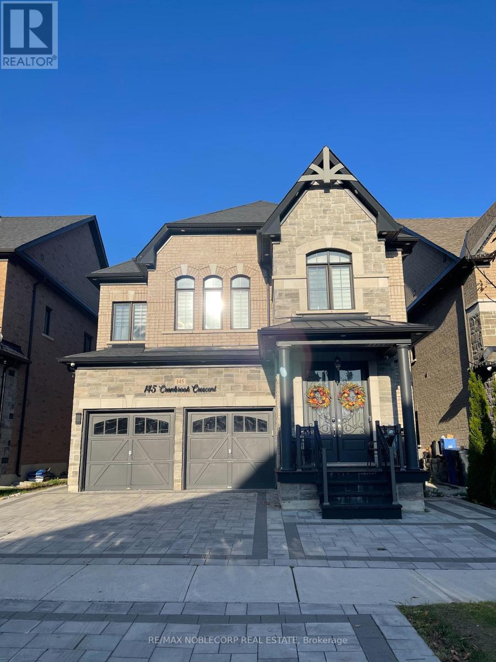1 - 217 Woodbridge Avenue
Vaughan, Ontario
///Location, Location, Location In The Heart Of Woodbridge. Townhouse Priced to Sell /// Steps To All Amenities/// Coffee Shops And Bakeries///Market Lane Plaza/// Basement Finished Walk Out To Private Parking And Garage, 2 Parking Spots ///Spacious Family Size Dining And Living Room Walk-Out To Social Gathering Balcony /// Kitchen has ample storage: Pantry/Linen Closet /// (id:60365)
9 Harvey Bunker Crescent
Markham, Ontario
Brand-new, never-lived-in townhouse in the prestigious Angus Glen community! Functional layout featuring 3 spacious bedrooms plus a beautifully finished basement. upgraded front-entry tiles and 2nd-floor bathroom tiles, upgraded iron railings. hardwood flooring on the main level, large windows offering abundant natural light,Steps to supermarkets, Angus Glen Golf Club, parks, and top-ranking Pierre Elliott Trudeau High School. (id:60365)
9998 Mccowan Road
Markham, Ontario
Welcome to this bright and spacious 3 bedroom townhouse with 2 ensuite bathrooms. Located at Major Mackenzie & McCowan, offering exceptional convenience and comfort. Situated in a highly sought-after school zone, this home is perfect for families seeking quality education and a vibrant community. Just minutes from Mount Joy GO Station, commuting is effortless, whether you're heading downtown or exploring the city. The neighbourhood provides everything you need within reach-restaurants, cafés, grocery stores, and essential services are all nearby. Enjoy access to beautiful parks, walking trails, and family-friendly amenities that make daily living enjoyable. Inside, the home features generous living areas with plenty of natural light, a functional layout across three levels, and comfortable spaces ideal for relaxing or entertaining. With its prime location, excellent schools, and a complete mix of convenience and lifestyle, this townhouse is an ideal leasing opportunity for those seeking both comfort and accessibility. (id:60365)
350 Miami Drive
Georgina, Ontario
One Of A Kind Custom Build Home Just a Step to Private Miami Beach, Marina and Boat lunch! Stunning, Nesting on the Biggest Lot on the Street in High Demand Mature Community! Upgraded top to Bottom , Shows Off with New Chef Kitchen, Coffered Ceilings, Hardwood Floors Throughout, Primary Bedroom has walk in closet and ensuite Bathroom! S/S Kitchen Appliances, Smart Lighting System Designed for Comfort and Enjoyment! State of the Art Family Room overlooks Great for Entertaining Fully Fenced, Backyard with Outdoor Kitchen ( Tiki Bar) Pavilion Cupola and Firepit with Build-in Sitting to Host Family and Friends!Piece of Craftsmanship Carport with Kayak Storage Than easily can Be Converted to Double Garage. Close to All Amenities Schools, Shopping, Med.Clinics, Transportation, Go Transit and Hwy 404! (id:60365)
3 Cheltonwood Court
East Gwillimbury, Ontario
Beautifully updated 4 bedroom home offers exceptional curb appeal & thoughtfully designed living spaces throughout. Step into the bright, airy foyer with soaring ceiling. The formal living room features a large window overlooking the front yard. The heart of the home is the stunning modern kitchen-showcasing quartz countertops, custom cabinetry, stylish backsplash, stainless steel appliances & a center island with breakfast bar. The sunlit breakfast area is ideal for casual meals, with a walkout to the backyard for seamless indoor-outdoor dining. A separate formal dining room offers the perfect space for gatherings. The inviting family room is highlighted by a large picture window & a cozy gas fireplace. Just a few steps down from the main level, you'll find a convenient powder room along with a practical laundry/mudroom equipped with cabinetry & direct access to the garage. Upstairs, the spacious primary suite features a large walk-in closet & a spa-like ensuite complete with double-sink vanity, freestanding tub & a glass-enclosed shower. 3 additional bright bedrooms with ample closets provide ideal space for children, & guests, & share a well-appointed 4 piece bath. The fully finished basement provides exceptional versatility - perfect for family movie nights, games, or entertaining - with a wet bar, games area, play zone & a cozy sitting area with an electric fireplace. A bonus room offers flexibility for an additional bedroom, home office, gym, or hobby room. The stylish 3 piece bathroom adds convenience. The spacious pantry as well as the utility room ensures ample storage. The insulated garage is fully finished with an epoxy floor, slat wall storage & overhead organization-perfect for hobbyists or extra storage needs. Outdoors, the fully fenced backyard features a large patio & lovely garden beds, providing space to relax or entertain in the warmer months. Extensively updated with new windows, roof, garage doors & more-this home is truly move-in ready. (id:60365)
128 Carmela Avenue
Richmond Hill, Ontario
Step inside this welcoming 3 + 1 bedroom, 2 + 1 bath raised bungalow, where thoughtful updates create a space that feels instantly inviting. The renovated kitchen combines charm and function, featuring a large island with breakfast bar, quartz counters, and stainless steel appliances-perfect for casual mornings or family gatherings. The open-concept great room showcases 12-foot ceilings, hardwood floors, and a gas fireplace, opening to a private deck and backyard ideal for relaxing or entertaining. Host memorable meals in the formal dining room with crown mouldings and classic appeal. The primary suite offers a walk-in closet and ensuite with a soaker tub, glass shower, and heated floors. Two additional main-floor bedrooms provide comfort and flexibility for family, guests, or a home office. The lower level features a separate entrance, bedroom, full bath, and recreation room with plenty of storage and potential for a guest, in-law, or income suite. Enjoy your private backyard with mature landscaping, composite deck with dedicated BBQ gas line and Gas BBQ included. Extra storage with the large garden shed. Blending warmth, character, and comfort, this home offers the space and versatility to suit your, family for years to come. This home is a must see! (id:60365)
2 Brogan Court
Markham, Ontario
Welcome to 2 Brogan Court! This Stunning Spacious home offers over 3,200 SF on the main and second floors plus another 1,100 SF Basement Space and sits on a quiet, family-friendly Cul-De-Sac with a 8320.49 SF premium lot. Modern Open Concept Kitchen with S/S appliances, Gas Sove, Quartz countertops, and Breakfast Bar. Over $300K+ Updates & Upgrades, Hardwood Floors through-out, Circular Oak Staircase To Basement, French Doors, Mature Trees, Garden, Green House, Side Door Entry, Main Floor Laundry & Office. Walk To Top Rank Markville H.S., Close to All Amenities Including Parks, Shops, Markville Mall, Go Station & Hwy 404/407. (id:60365)
721 - 7167 Yonge Street
Markham, Ontario
'World On Yonge" (Parkside Tower), Beautiful 2 Bedroom 2 Bathrooms Condo With Unobstructed South View, 9 Ft. Ceilings, Open Concept Design, 24Hr Concierge, Direct Access To Indoor Shopping Mall, Full Size Grocery Store, Medical Offices, Restaurants, Banks, Hotel And More. Direct Access To Public Transportation, Viva, Ttc, Steps To Centrepoint Mall, Asian Supermarket, Schools. (id:60365)
Main & 2nd - 119 Mccabe Crescent
Vaughan, Ontario
Fully Renovated 4 Bedroom Home On A Quiet Cres Just Steps To Steeles Ave Fully Furnished Home,Main & 2nd Floor Pot Lights & Crown Moulding Throughout. Refinished Stairs W/ Iron Pickets.Two-Tone Kitchen With Stainless Steel Appl. & Quartz Counters. All Bathrooms Redone. Main Floor Laundry, Front & Rear Interlocked. Ideally Located Steps To Ttc & Yrt, Loblaws, Promenade Mall, Yorkdale, Allen Rd, Schools (id:60365)
238 (Basment) Doubtfire Crescent
Markham, Ontario
Walk Out Basement & Back To Park!!! Location, Location, Location, in the highly desirable Middlefield Community in Markham. Quiet Child Safe Street. Basement Only! 2 Bedrooms, 1 Washroom. Well Maintained! Excellent Location Near Supermarket, Community Centre, Park, Schools, etc. (id:60365)
Basement - 24 Sandham Crescent
Markham, Ontario
Absolutely Stunning 2-Bedroom Apartment in High-Demand Middlefield Community, Markham! This beautiful family home features a brand-new kitchen with ceramic flooring, quartz countertops, and a stylish backsplash. Enjoy laminate flooring throughout the hallway and bedrooms, pot lights all around, and many more upgrades. Conveniently located close to schools, parks, libraries, and all amenities, with easy access to Highway 407 and much more! (id:60365)
145 Cranbrook Crescent
Vaughan, Ontario
*** ALL UTILITIES ARE INCLUDED*** Welcome to this bright and spacious basement apartment in the heart of Kleinberg! Featuring an open-concept layout with tons of natural light, this clean and well-kept suite offers plenty of room to live and relax. Ideal for a single professional or couple seeking comfort and convenience in a beautiful neighbourhood. Minutes away from Highway 427, walking distance from grocery stores and restaurants. (id:60365)


