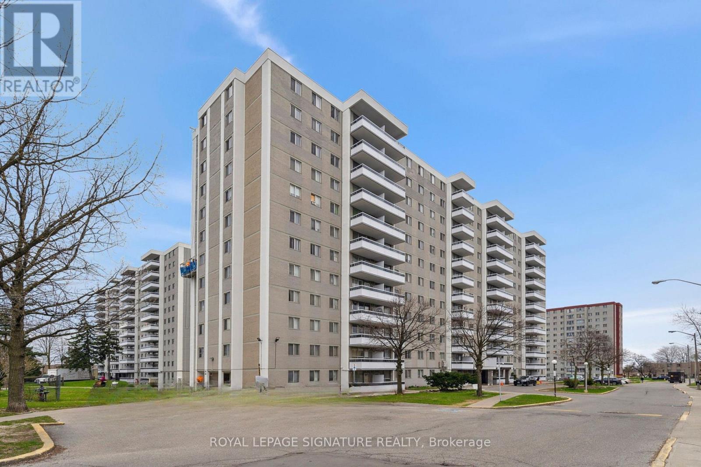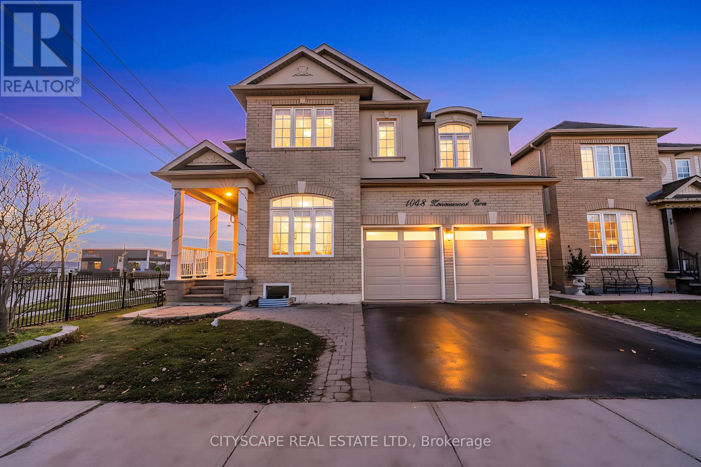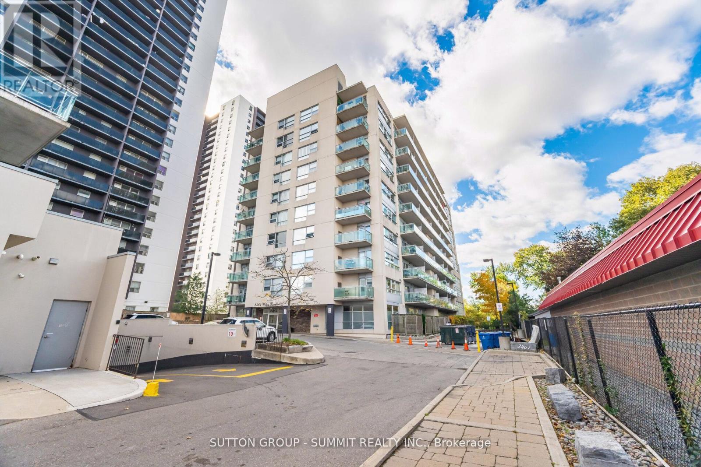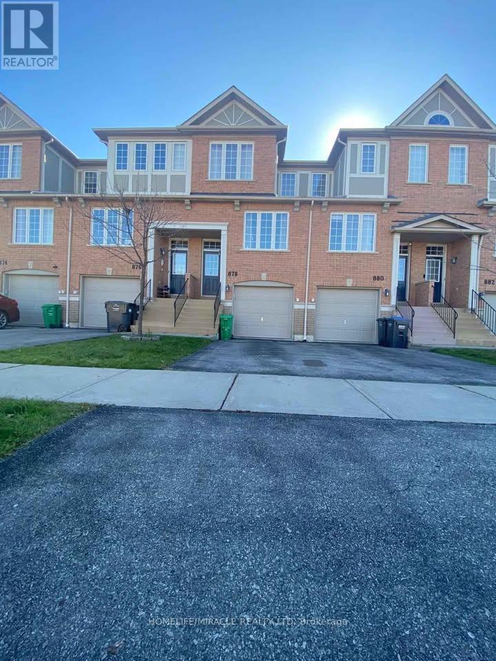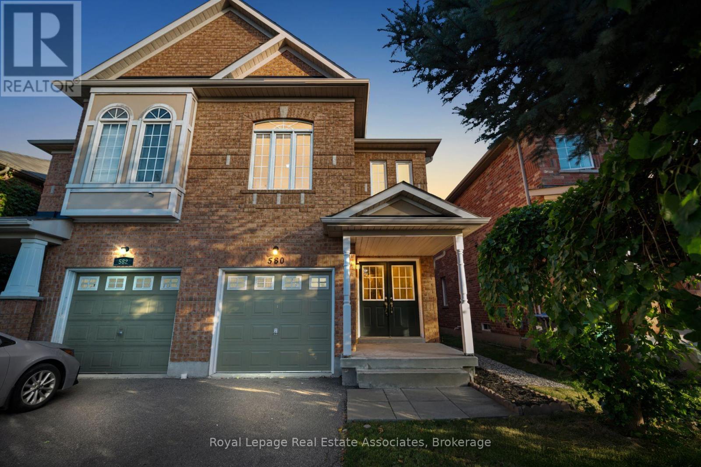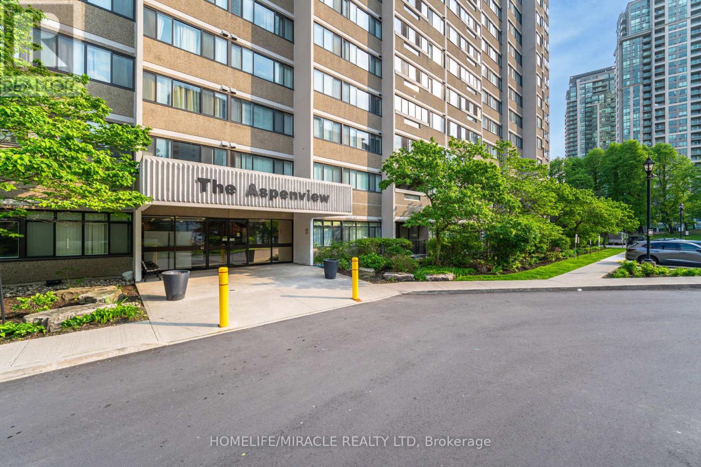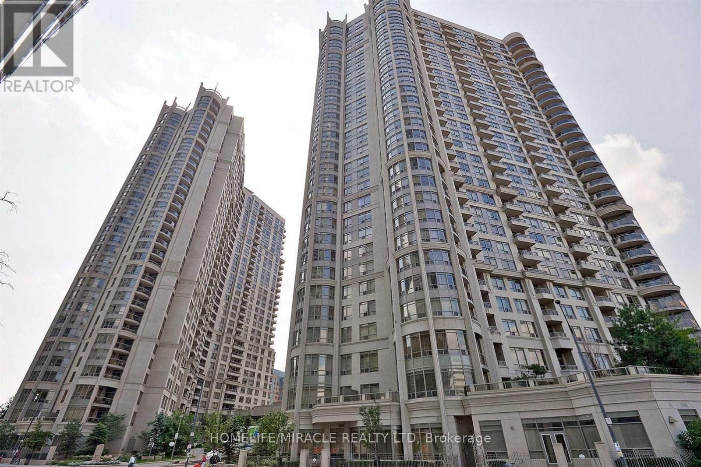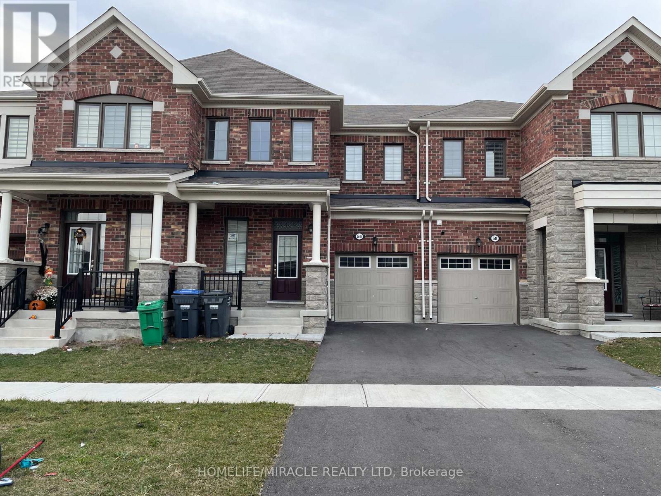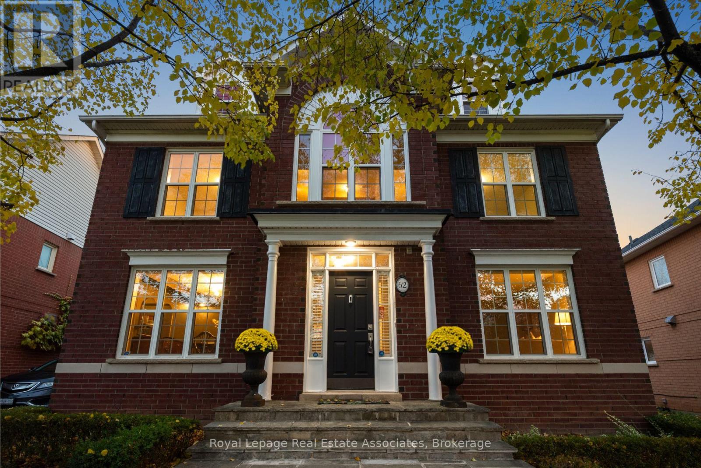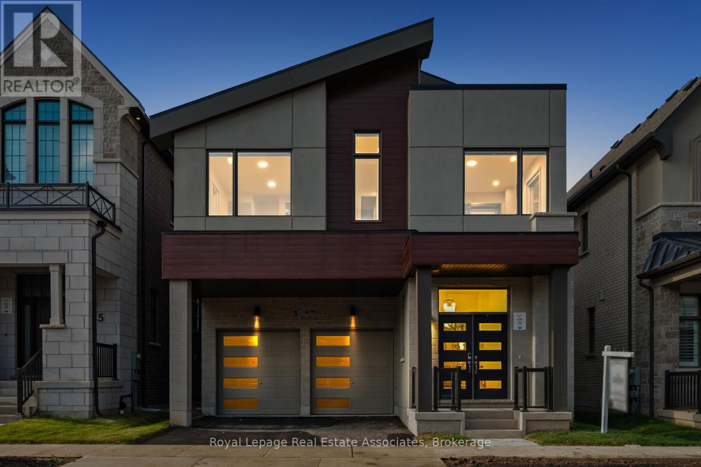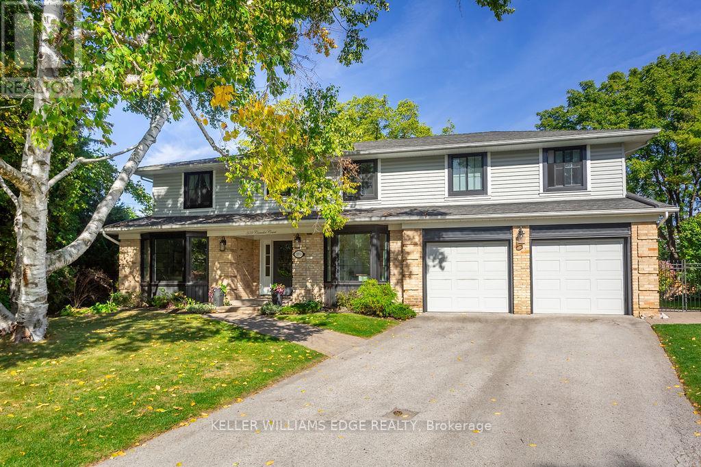1211 - 200 Lotherton Pathway
Toronto, Ontario
Discover comfort and convenience in this updated two bedroom condo apartment offering impressive penthouse style views from its open south facing balcony. The suite has been thoughtfully refreshed with a renovated bathroom, newly installed flooring, fresh paint throughout, and a clean tiled kitchen. With all utilities included and a parking space provided, this home offers exceptional value. Perfectly positioned near Yorkdale Mall, Costco, major retail plazas, restaurants, schools, parks, and hospitals, you'll also benefit from quick access to public transit, nearby bus routes, Lawrence Subway Station, and Highway 401, making everyday living effortless and connected. Book your showing today! (id:60365)
1048 Zimmerman Crescent
Milton, Ontario
**Welcome To 4240 Sq Ft House ( 1379 SF 4 Bed, 2 Bath Legal Basement Area Includes ). Stunning Corner Lot Home With Office & Legal Basement Apartment. Exceptional Layout & Premium Upgrades Throughout! Featuring A Well-Sized Main-Floor Office Right Off The Entrance, Plus Separate Living, Dining & Family Rooms For Maximum Functionality. This Bright And Well-Lit Residence Offers A Beautifully Upgraded Chef's Kitchen With Built-In Convection Oven, Built-In Microwave, Gas Cooktop, High-End Cabinets, And Dedicated Sub-Filters For Kitchen Water Use. Main & Second Floors Boast High-Grade Hardwood Floors And Elegant Crown Moulding Throughout. Cozy Up By The Gas Fireplace In The Living Room. Whole-Home Water Purification System, Heat Pump For Efficient Energy Savings, Tankless Water Heater For Endless Hot Water Supply, Central Vacuum System And Garage Door Openers Add Superior Comfort And Convenience. Second Floor Features 5 Spacious Bedrooms And 3 Bathrooms, Including A Luxurious 5-Pc Primary Ensuite & Walk In Closet. 2 Bedrooms Have Semi Ensuites with Jack & Jill. And A Third Full Bathroom For The Remaining 2 Bedrooms. A Rare Find-This Home Includes A Spacious Legal Basement Apartment With 4 Bedrooms & 2 Washrooms, A Separate Entrance And Its Own Laundry-Currently Rented For $2,850/Month, Offering Excellent Mortgage Support. Basement Layout Includes A 3-Pc Ensuite In The Primary Bedroom Plus An Additional Common Washroom For The Other 3 Bedrooms. Beautiful Floor Plan And Outstanding Location-Right Beside A Major Plaza With FreshCo, BMO, Scotia Bank, Starbucks, Osmows, Marry Brown And Many More Amenities Just Steps Away. Hawthorne village public school is just across the road. This Is A Rare Opportunity To Own A Premium Upgraded Home With Strong Rental Income In One Of Milton's Most Desirable Neighbourhoods. Act Fast-Secure This Exceptional Property Before The Expected Prices/Market Shifts!** (id:60365)
401 - 2464 Weston Road
Toronto, Ontario
Fantastic opportunity for first-time homebuyers, downsizers and investors: 1 Bedroom unit that offers an exceptional open-concept layout with a welcoming foyer, mirrored jacket closet and in-suite laundry, Large bedroom with closet, floor to ceiling windows with an abundance of natural light throughout all the rooms (Kitchen, Living/Dining, Bedroom), walk-out from living room to oversized balcony. This condo boasts an unbeatable location, just steps from public transit and conveniently close to both Highway 401 and 400. Commuting downtown or Vaughan is effortless with TTC access right at your doorstep. The unit also includes one underground parking spot and a locker. The building features a games/conference room, an exercise room, underground and surface visitor's parking. For outdoor enthusiasts, there's a nature walking/biking trails along the Humber River directly behind the building, and the Weston Golf Club is also nearby. Additionally, the building is steps away from a shopping plazas that includes a Real Canadian Superstore, TD Bank, LCBO, various restaurants, parks, a fitness center, and a medical clinic. You'll also find Weston GO and Metrolinx Express services to Union Station and Pearson Airport within walking distance. This excellently maintained and well-managed building offers the epitome of low-maintenance living. Do not miss out! Offers accepted Dec. 1st. (id:60365)
8 - 878 Scollard Court
Mississauga, Ontario
Fully upgraded townhouse for lease in sought-after Central Mississauga ! This bright townhouse boasts Hardwood Floors, modern light fixtures and pot lights, updated kitchen , stainless steel appliances. The open-concept living and dining area . Upstairs offers 3 spacious bedrooms, including a primary suite with his & her closets and a 3-piece ensuite. With 2.5 bathrooms in total, there's plenty of comfort for the whole family. The finished walkout basement adds valuable living space ideal for a home office, recreation, entertainment or 4th bedroom. Conveniently located close to Heartland Town Centre , Square One, schools, parks, transit. A perfect combination of style, comfort, and convenience! All Amenities Steps To Bus Stops, Walking Distance To Schools, Close To Shopping Areas & Minutes To Hwy 401 & 403. (id:60365)
580 Courtney Valley Road
Mississauga, Ontario
Welcome To 580 Courtney Valley Road, A Beautifully Renovated Semi-Detached Home Nestled In One Of Mississaugas Most Convenient And Family-Friendly Neighbourhoods. Offering Over 2000 Sq. Ft. Of Finished Living Space, This 3+1 Bedroom, 3.5-Bathroom Home Seamlessly Combines Comfort, Style, And Modern Functionality. Recently Renovated Throughout In 2025 With Over $75,000 In Upgrades, This Home Features Brand-New Flooring, Fresh Paint, Quartz Countertops, New Appliances, And So Much More. The Main Level Boasts A Formal Dining Room And An Open-Concept Living AreaPerfect For Family Gatherings And Entertaining. The Brand-New Eat-In Kitchen Overlooks The Living Room And Offers A Walkout To The Backyard, Creating A Seamless Indoor-Outdoor Flow. A Convenient 2-Piece Powder Room Completes This Level. Upstairs, The Primary Suite Offers A 4-Piece Ensuite With Soaker Tub, Separate Shower, And Double Closet, While Two Additional Bedrooms, A 4-Piece Main Bath, And A Convenient Upper-Level Laundry Room Provide Practical Comfort. The Fully Finished Basement Adds Even More Living Space With An Additional Bedroom, A Spacious Recreation Room, And A Bonus Room Ideal For An Office Or Extra Sleeping Area. Outside, The Fully Fenced Backyard Features Freshly Laid Sod And Beautifully Maintained GardensPerfect For Relaxation Or Entertaining. Complete With A Single-Car Garage And Parking For Two Additional Cars, This Home Is Ideally Located Near Top Schools, Parks, Shopping, Restaurants, And Major Highways For An Easy Commute. Dont Miss The Opportunity To Own This Move-In Ready Gem In The Heart Of Mississauga! (id:60365)
1501 - 50 Elm Drive East
Mississauga, Ontario
Priced to sell! Stunning Corner Unit in Prime Mississauga Location! Absolutely beautiful Spacious 3 bedroom 2 full Bathroom Suite In A Well maintained building. Stunning Unobstructed Southwest View Condominium at great price in Mississauga located in a highly desirable location. Beautifully renovated bathrooms add a touch of luxury. Walk-out to a private balcony-perfect for enjoying Spring, summer and Fall. Spacious Laundry Room Gives Ample Ensuite Storage. Steps To Mississauga transit & Go Train. Walk To Sheridan College, Square One Shopping Centre, Fine Dining Restaurants, Entertainment, Celebration Square, Living Arts Centre, Central Library, YMCA etc. Minutes Drive To Highway 403 and QEW. Maintenance fee is all inclusive. Unit 1501 includes two parking spots. Don't miss your chance to own this spacious and well-appointed condo in one of Mississauga's most desirable communities! (id:60365)
Gph20 - 3888 Duke Of York Boulevard
Mississauga, Ontario
Grand Penthouse in the Most Prestigious Building in Mississauga, (32nd F1), 270 Degrees Majestic Panoramic View from Halton Hills to CN Tower & Lakeview, One of a Kind Penthouse for Exclusive Tenants Looking for a 5 Star Luxury Living, 2 BD + Den, 2.5 WR, 11 1/2 Ft Ceiling, Sun Drenched Ambiance, HW Floors, Fireplace, 2 separate Balconies. Utilities Included!! (id:60365)
56 Circus Crescent
Brampton, Ontario
No Offer Is a Bad Offer! Two Storey Freehold Townhouse for Sale - Discover this well-maintained 3-bedroom freehold townhouse, ideally situated on a 23 ft x 90 ft lot with 1,693 sq ft of covered living space. Built in November 2021, this home offers a thoughtful layout and quality finishes throughout. KEY FEATURES: No rear neighbors - potential future commercial development adds long-term value -- Inviting flex room at the entrance, perfect for a cozy sitting area or home office. Spacious kitchen with breakfast/dining area ideal for family gatherings. Primary bedroom with walk-in closet and 4-piece ensuite Second-floor laundry for added convenience. Two additional generously sized bedrooms and a 3-piece bathroom. Laminate flooring on main level and upper hallway Oak stairs and railings add warmth and elegance. Basement is unfinished but Upgraded with larger windows and a washroom rough-in. EV charger outlet (NEMA 14-50) already installed. Move-in Ready. This property is perfect for families, investors, or anyone seeking a modern home with future growth potential. Don't miss your chance to own a stylish, spacious townhouse in a promising location. (id:60365)
62 Pike Road
Oakville, Ontario
Georgian Style Detached Home Nestled In The Prestigious And Highly Sought-After River Oaks Community Of Oakville - Renowned For Its Tree-Lined Streets, Mature Landscapes, And Quality Built Homes. Pike Road Is A Peaceful Street With Lovely Neighbours. This Exceptional Residence Offers 3,289 Sq. Ft. Of Above Grade Living Space With A Double Car Garage Situated In The Back & Gated Driveway Parking For Up To Eight Vehicles, All Set On A Spacious Pool-Sized Lot Surrounded By Mature Colourful Trees & Manicured Lawn That Showcase True Pride Of Ownership. The Main Floor Features A Formal Dining Room Perfect For Hosting Gatherings, A Family Room & Living Room Separated With A Double-Sided Gas Fireplace. A Newly Updated Eat-In Kitchen Complete With Quartz Countertops, A Large Centre Island, And A Walkout To Backyard Deck. A Convenient Mudroom With Direct Garage Access Doubles As A Laundry Room With Custom Built-Ins Creating An Additional Service Station For The Kitchen. Upstairs, The Primary Suite Offers Both A Walk-In Closet And An Additional Double Closet, Along With A 5-Piece Ensuite Featuring New Doubel Sink Vanity, Jetted Tub + Separate Shower. 3 Additional Bedrooms And A 4-Piece Main Bathroom Complete The Second Level, While The Third Floor Boasts A Spacious Flex Area Ideal For A Home Office, Plus Another Bedroom And A 4-Piece Bathroom - Perfect For Guests, Teens Or Extended Family. The Finished Basement Adds To The Living Space (1200 sq ft) A Large Recreation Room, A Workshop, And Ample Storage. Outside, The Fully Fenced Backyard Is An Entertainer's Dream, Featuring A Large Interlock Patio, Gas Line For The BBQ, And A Deck Off The Kitchen For Seamless Indoor-Outdoor Living. Ideally Located Close To Top-Rated Schools, Parks, Recreation Centres, Shopping, Restaurants, And Major Highways, 62 Pike Road Is A True Gem In One Of Oakville's Most Coveted Neighbourhoods-Offering A Rare Blend Of Luxury, Comfort, And Timeless Appeal. (id:60365)
1249 Onyx Trail
Oakville, Ontario
Welcome To 1249 Onyx Trail, A Stunning Newly Built Detached Home Nestled In One Of Oakville's Most Desirable Neighbourhoods. This Exquisite Mattamy Homes Windfield Model Offers GeoThermal Energy & 3,127 Sq. Ft. Of Thoughtfully Designed Living Space, Featuring 4 Bedrooms, 3.5 Bathrooms, And Exceptional Craftsmanship Throughout. The Main Floor Showcases An Elegant Open-Concept Layout With A Formal Dining Room Adorned With Hardwood Floors And Large Windows That Fill The Space With Natural Light. The Spacious Living Room Overlooks The Backyard And Features An Electric Fireplace, Creating A Warm And Inviting Ambiance. The Gourmet Kitchen Is A True Centrepiece, Complete With Granite Countertops, A Large Centre Island, Built-In Pantry, And An Eat-In Area With A Walkout To The Deck-Perfect For Family Gatherings And Entertaining. A Functional Mudroom With A Walk-In Closet, Built-In Shelving, And Direct Garage Access Adds Everyday Convenience. Upstairs, The Open-Concept Loft Overlooks The Living Room And Offers Additional Space For A Family Lounge Or Home Office. The Primary Suite Is A Peaceful Retreat With A Walk-In Closet And A Luxurious 5-Piece Ensuite, While The Additional Bedrooms Feature Hardwood Floors, Large Windows, And Ample Closet Space-Including A Private 3-Piece Ensuite In The Fourth Bedroom. The Upper-Level Laundry Room Adds Practicality To The Home's Thoughtful Design. The Unfinished Basement, Complete With A 3-Piece Rough-In, Provides Endless Possibilities To Customize The Space To Suit Your Lifestyle. With A Double Car Garage, South-Facing Frontage, And Proximity To Top Schools, Parks, Trails, Shopping, And Major Highways, 1249 Onyx Trail Offers The Perfect Balance Of Luxury, Comfort, And Convenience In The Heart Of Oakville. (id:60365)
2430 Lazio Lane
Oakville, Ontario
Location, Location, Location! Welcome To A Rare Gem in West Oak Trails. Welcome to this beautifully maintained semi-detached townhouse in the highly sought-after West Oak Trails community - a neighbourhood known for its charm, top-rated schools, and family-friendly vibe.This bright, sun-filled home offers 3 spacious bedrooms and 3 bathrooms, including a primary retreat with a large walk-in closet and a 4-piece ensuite. The secondary bedrooms are generous in size, each with ample closet space - perfect for family, guests, or a home office.The main floor is designed for modern living and effortless entertaining. Enjoy solid oak hardwood floors, a welcoming dining room, and a great room with an elegant electric fireplace. From the great room, step through sliding glass doors into your professionally landscaped, fully fenced backyard - a private retreat complete with a retractable awning, perfect for outdoor dining or relaxing in the sun. Additional highlights include inside garage access, a convenient second-floor laundry room, and charming curb appeal with a covered front porch - the perfect spot to enjoy evening sunsets.The unfinished basement offers high ceilings, abundant storage, and exciting potential to finish to your taste - whether as a recreation room, gym, or home theatre.Updates include a API Alarm (formerly Bell) security system (with motion detectors, doorbell cam with saved video, roof shingles (2017), roughed-in central vacuum, and a roughed-in gas BBQ hookup and light fixtures. Located near Forest Trail Public school, parks and trails with easy access to shopping, restaurants, Oakville Trafalgar hospital, transit and Highway 407 - everything you need is right at your doorstep. Less than 2 km to three secondary schools, including a catholic school. (id:60365)
359 Camelot Court
Burlington, Ontario
Welcome to a rare opportunity to own a spacious 4+1 bedroom, 5 bathroom home backing directly onto Strathcona Park in Burlington's highly desirable Shoreacres neighbourhood. Nestled on a quiet court within the Tuck/Nelson/St. Raphael School District, this property offers the perfect blend of comfort, function, and location.Set on one of the largest and most private pie-shaped lots in the area, this home is designed for family living and effortless entertaining. The backyard is a true retreat, featuring a saltwater pool, multiple patio spaces, and direct access to the park with playgrounds, trails, and a baseball diamond steps away.Inside, you'll find over 3,300 sq. ft. of total finished space thoughtfully laid out for everyday living. The main floor includes bright, spacious principal rooms - a welcoming living and dining area, a private office, and a cozy family room with a gas fireplace. The updated kitchen boasts a large island, ample storage, and a breakfast area with peaceful views of the backyard.Upstairs, the primary suite offers a beautiful 5-piece ensuite with a soaker tub, glass shower, and double vanity. Three additional bedrooms and two full bathrooms provide flexibility for growing families, while the second-floor laundry adds everyday convenience.The fully finished lower level includes a generous recreation room with a fireplace, an additional bedroom, a 2-piece bath, and a utility/workshop space - perfect for a guest suite, teen retreat, or home gym.Recent updates include windows, roof, furnace, air conditioner, and pool liner, allowing you to move in with confidence.Located close to top-rated schools, shopping, parks, and major highways, this home offers a rare combination of space, privacy, and an unbeatable setting. Backing onto green space and tucked away on a quiet street, this is the family lifestyle you've been waiting for. (id:60365)

