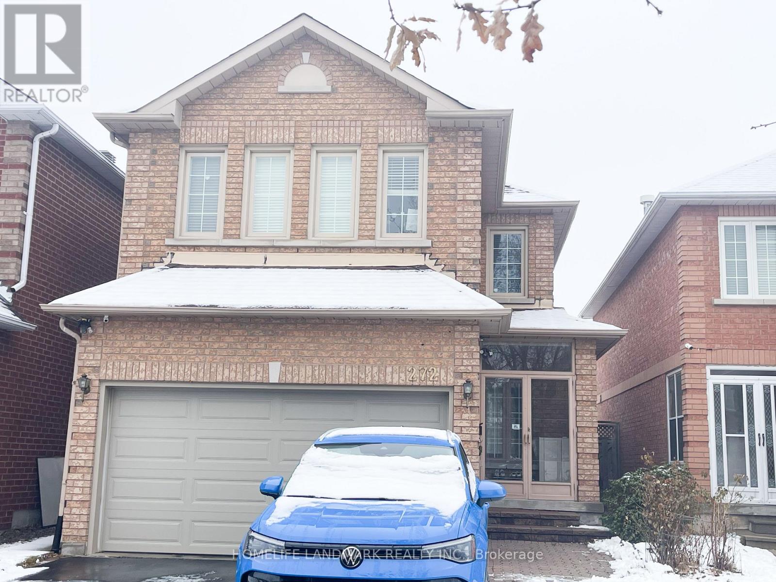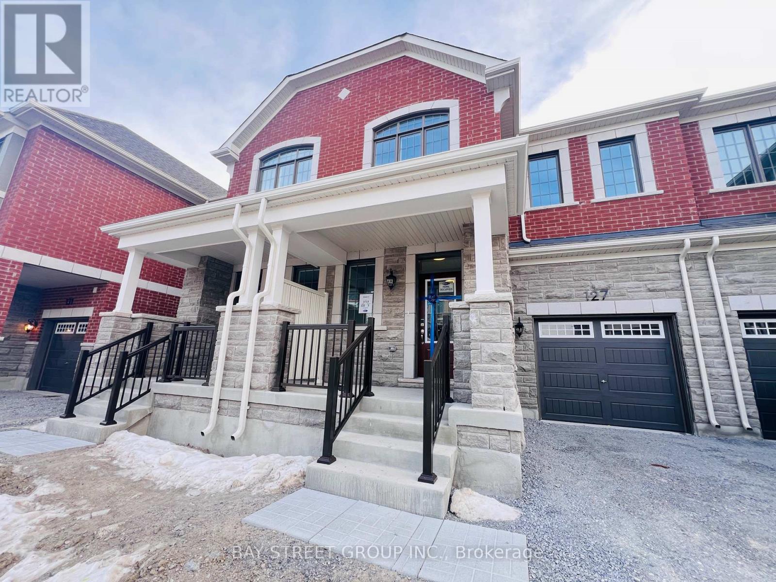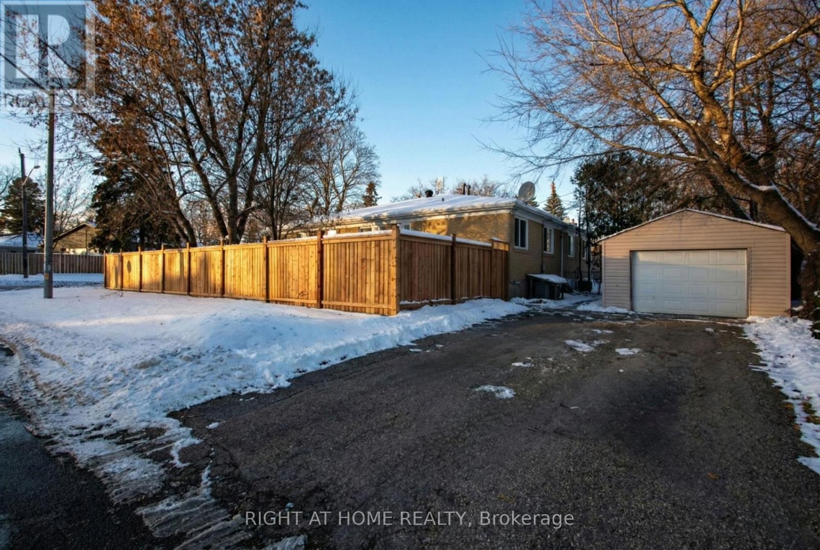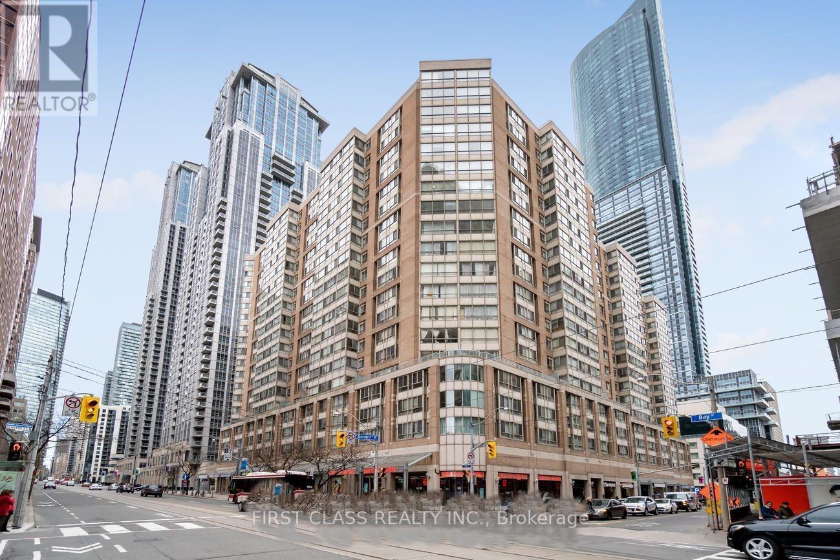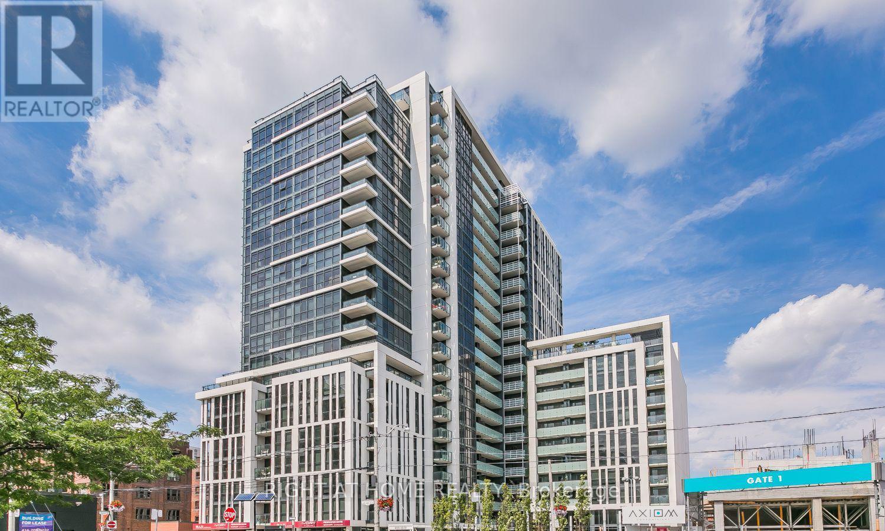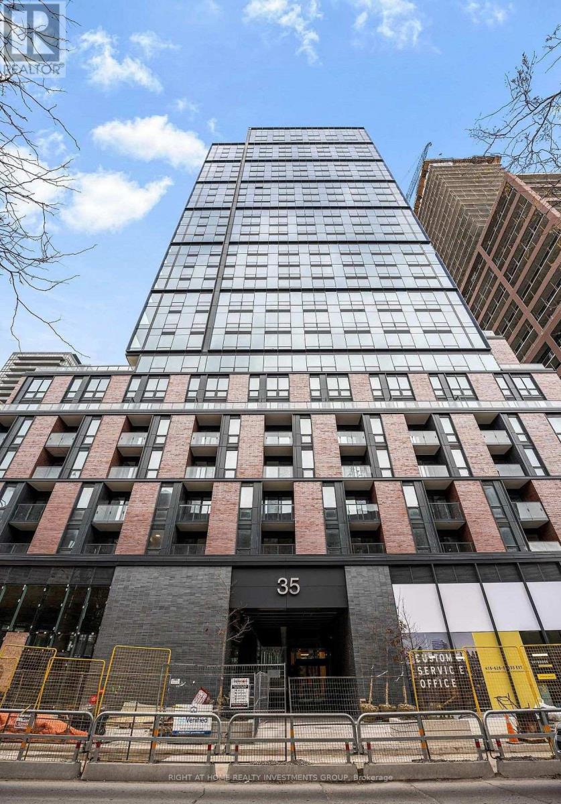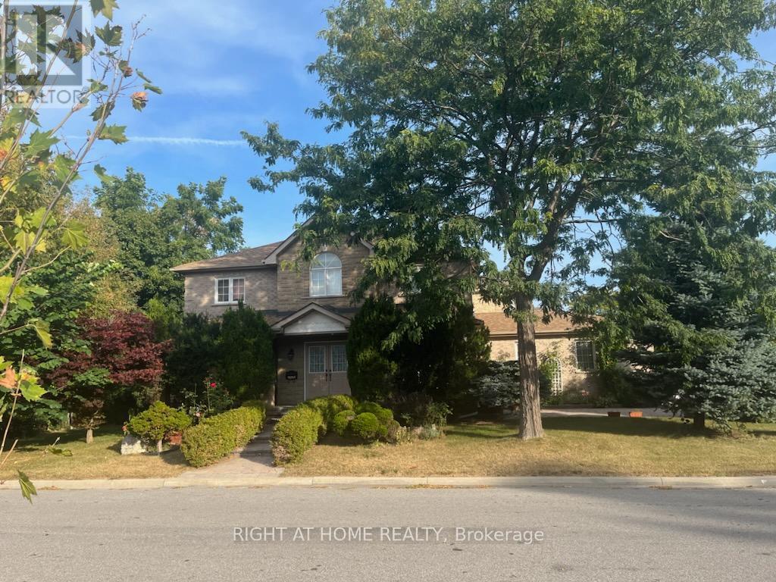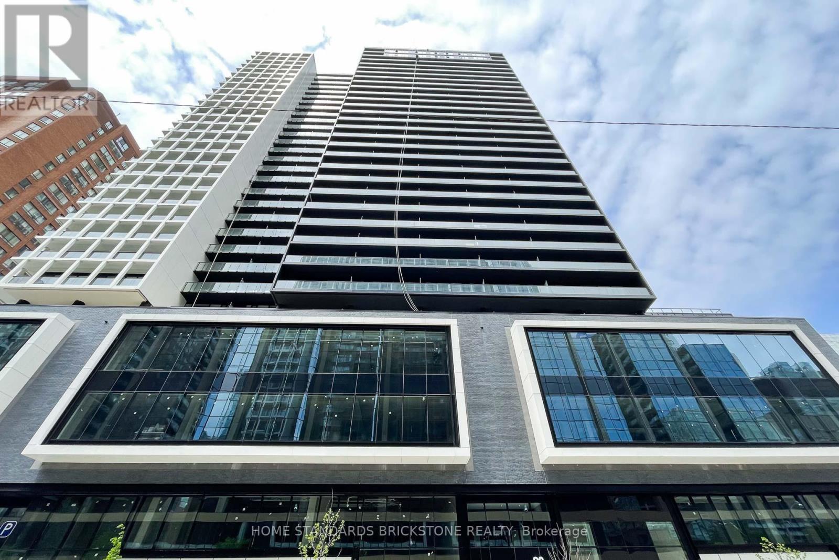272 Milliken Meadows Drive
Markham, Ontario
Very clean and spacious basement apartment at prime location of Denison/Kennedy. 2 Spacious bedrooms with own window/closet, 2 washrooms and spacious living spaces. New flooring, Newly Painted walls and kitchen cabinets, and new kitchen appliances. Separate entrance with en-suite laundry (not sharing), one parking space, free internet and NO snow removal. Very quiet as main floor is occupied by 2 singles only with most time in their own bedrooms at second floor. Walking distance to supermarkets, restaurants, parks, schools, and community center etc. Tenant(s) pays 25% of utilities. No Pets, No Smoking. Max 2 Singles or Small family preferred. ** This is a linked property.** (id:60365)
127 Azure Drive
Markham, Ontario
Brand New Luxury Mattamy Springwater Home, this Sun-filled Townhouse Located in one of Markham Most Desirable communities. Around1800 sqt. of elegant interior living space with Four spacious bedrooms and 9 Feet smooth ceilings on the ground, 9 Feet upper levels. The modern kitchen boasts premium stainless steel appliances, Upgraded kitchen Garbage bin cabinet and spice drawer.Natural light throughout. Conveniently located just minutes from Angus Glen Golf Club, Costco, T&T Supermarket, Top-rated schools( Lincoln Alexander Public School & St. Augustine Catholic High School Zone) community centres, parks, cafes, restaurants, LCBO, and with easy access to Hwy 404. This is upscale living in a connected, convenient location perfect for families or professionals seeking both comfort and lifestyle. (id:60365)
303 Blue Grass Boulevard
Richmond Hill, Ontario
***Corner Lot*** Featuring a brand-new, high-quality fence with 6" by 6" posts, this home has been just fully renovated inside and out. Welcome to 303 Blue Grass Blvd-a beautifully updated semi-detached bungalow located on a quiet street within the highly sought-after Bayview Secondary School District. This home offers 3+1bedrooms, 2 washrooms, 1 garage parking space, and up to 4 driveway parking spots. The open-concept living and dining area features a large window that floods the main level with natural light, complemented by brand-new pot lights throughout the entire home. The finished basement includes a self-contained in-law suite with its own kitchen, living room, bedroom, and bathroom-ideal for multi-generational living or potential rental income.***This Corner Lot Backyard Is One Of The Largest On The Street!!! *** It Is Fully Fenced.Ideal For Relaxing And Entertaining.Enjoy exceptional walkability to top-rated schools, including Crosby Heights P.S. (GiftedProgram), Bayview S.S. (IB Program), Michaëlle Jean School (French Immersion), and Beverley Acres P.S. (French Immersion). Steps to public transit (YRT/GO Train) and close to Crosby Park, Centennial Pool, Richmond Hill Lawn Tennis Club, Crosby Soccer Fields, shopping centres, grocery stores, Costco, GO Train, and numerous parks. (id:60365)
1114 - 711 Bay Street
Toronto, Ontario
Updated Bright & Spacious 1 + 2 Condo With an Amazing Layout - Includes 1 Locker and 1 Parking In The Heart Of DT Toronto. Furnished! Close to U of T, and Toronto Metropolitan University. All Utilities & Basic Cable Included. Featuring Engineered Hardwood Flooring Throughout. Open Concept Living/Dining Space, Large Den With Privacy Doors & Solarium Which Makes A Great 2nd Bedroom and a Home Office. Spacious Master Bedroom With Walk In Closet & Large Windows. Main Bath Features Modern Vanity & Mirror. Conveniently Situated Near All Amenities - Steps To College Park Shops, Ikea, Grocery, Restaurants & Ttc. (id:60365)
1108 - 400 Adelaide Street E
Toronto, Ontario
Gorgeous Condo Unit at Adelaide! 1 Bedroom + Den Plan With 2 Full Bathrooms!. Clear West Skyline Views From The Full Width Private Terrace! Finished With Marble Bathrooms & Granite Counter Tops In Kitchen. Fantastic Neighborhood, Steps To St. Lawrence Market & The Central Core Financial District. Ttc, Shops, Restaurants, Markets. Stunning Facilities With 24Hr Concierge, Elegant Party Room, Gym & More! (id:60365)
609 - 35 Parliament Street
Toronto, Ontario
Wake up to the morning sun in a brand-new 1+Den suite with desirable east exposure, available for lease at The GOODE Condos, ideally located in the heart of the iconic Distillery District. This bright, never-lived-in residence offers a highly functional layout, a spacious living area, and a sleek modern kitchen with built-in appliances. The versatile den is perfect for a home office or study, while the generous primary bedroom provides comfort and privacy. Enjoy immediate access to top-rated restaurants, cafés, boutique shops, waterfront trails, and the streetcar, with all neighborhood amenities just steps away. Residents benefit from premium building amenities, including 24/7 concierge service, a state-of-the-art fitness center, co-working spaces, stylish lounge areas, and impressive rooftop amenities. Be the first to lease this stylish, contemporary suite in one of Toronto's most vibrant and sought-after communities. (id:60365)
513 Lynett Crescent
Richmond Hill, Ontario
Updated Bungalow In A Demand Neighborhood With Premium Lot 50' X 100', Backing To School Yard, On A Child Safe Cres, Walk To Prestigious Bayview Secondary IB High School and Crosby School with large Driveway (id:60365)
Bsmt - 8 Goldene Way
Toronto, Ontario
Spacious Basement apartment for rent in a beautiful house and neighbourhood. This spacious apartment, has 2 bedrooms plus a den, windows in every room, private free-full-size laundry, a private entrance and includes 1 parking space in the driveway. Close to Transit, Hwy 401, Groceries, UofT Scarborough Campus, Schools + more. (id:60365)
510 - 20 Edward Street
Toronto, Ontario
Bright and spacious 2 Bed + Den with 2 Bath, boasting 755 sq ft of indoor space plus a 118 sq ft balcony. This beautifully designed 2-year-old unit features a functional open-concept layout with 9' ceilings, floor-to-ceiling windows, and a walk-in closet in the primary bedroom. The modern kitchen comes equipped with high-end stainless steel appliances. Conveniently located in the heart of downtown Toronto, this condo offers easy access to TTC Subway, Yonge/Dundas Square, Eaton Center, TMU, U of T, and major hospitals, all within walking distance. Amenities include: basketball court, gym, outdoor lounges barbecue stations, bar area & multimedia room **EXTRAS** Being sold under Power of Sale. The property, including all fixtures and appliances, is being sold in 'as is & where is' condition. (id:60365)
2216 - 8 Wellesley Street W
Toronto, Ontario
Rarely Can Find One PARKING AND One LOCKER Included In Luxury 8 Wellesley St West Condo In The Heart Of Downtown Toronto. Bright And Spacious Sun-Filled 2 Bed + 2 Bath + Study Southwest Corner Unit W/713sqft. Brand New! Never Lived In. High-Level Suite With Breathtaking City Views. Very Functional Split Two-Bedroom Layout With No Wasted Space, Both Rooms Featuring Large Windows. High-Quality Laminate Flooring Throughout. 9 Ft Ceiling, Modern Open Concept Kitchen With Quartz Countertop And Marble Backsplash. Built-In Integrated Appliances.Top-Tier Building Amenities Include 24-Hour Concierge, Fitness Center, Party/Meeting Rooms, And Rooftop Terrace With BBQs And Lounge Areas. Fantastic Neighborhood! Unbeatable Location Steps To Wellesley Subway Station, University Of Toronto, Toronto Metropolitan University, Financial District, Eaton Centre, Yorkville, Restaurants, Shopping, And More.Free High Speed Bell Internet included! New Window Coverings Have Be Installed. Move-In Ready! Don't Miss Out. (id:60365)
1690 Carrington Road
Mississauga, Ontario
Gorgeous Home with Massive 58X125 Lot In Quiet Area. $200K Renovated in the house, Metal Roof 2024, Basement Exercise Room 2021, Chimney 2021; Gutter and Downspout 2021, Renovated in 2016: Two Ensuites Bathroom; One Semi Ensuite; Smooth Ceiling Throughout, Modern Stairs; Windows, Doors And Luxury Trims; Hardwood Floors; Lots of Pot Lights; Basement Floor; Pots lights under the eaves of the house, Etc.; Skylight, Modern Kitchen W/ Granite Countertop, S/S Appliances, Gas Stove, Eat-in Area W/Large Picture Window Facing Prof. Garden W/ 2 Mature Cherry Trees and one Pear Tree. Lrge Family Room W/Fireplace & W/O To The Deck; Finished Bsmt W/ Sep. Entr. with Rec Room, Wet Bar, Gas Fireplace, 3Pc Bathrm, Central Vacuum. Minutes To The Village Of Streetsville! Walk To Credit River And Trails! Close to Go Train Station! (id:60365)
135 Courvier Crescent
Clarington, Ontario
Welcome to this stunning, never-lived-in luxury home featuring over $300,000 in builder upgrades, situated on a massive pie-shaped lot - perfect for a swimming pool! Offering more than 3,800 sq. ft. of finished living space, this home is ready for its first occupant and comes with full Tarion Warranty coverage.Step inside and experience modern elegance with an open-concept layout, oak hardwood flooring, and soaring 9' smooth ceilings adorned with pot lights and crown moulding throughout the main level.The custom chef's kitchen showcases a quartz waterfall island with an extended breakfast bar, upgraded cabinetry, and KitchenAid stainless steel appliances - ideal for entertaining and family gatherings.Enjoy the exquisite family room featuring coffered ceilings and a gas fireplace, creating a perfect space to relax in comfort and style.Ascend the solid oak staircase to the second floor, where you'll find the primary bedroom retreat complete with a 5-piece ensuite boasting a double vanity, custom glass shower, and soaker tub. Each bedroom has access to its own ensuite bathroom, and the upper level also includes a convenient laundry room and an additional loft area ideal for a home office. Oak hardwood flooring continues throughout the second level.The basement has been professionally finished by the builder, featuring a 3-piece bathroom, offering additional living or recreational space.Enjoy direct access to the double car garage through a mudroom with ceramic flooring and custom built-ins for added convenience.Located on a quiet crescent in one of Bowmanville's most prestigious neighbourhoods, close to parks, schools, transit, and all major amenities, with easy access to Highways 401 & 407. (id:60365)

