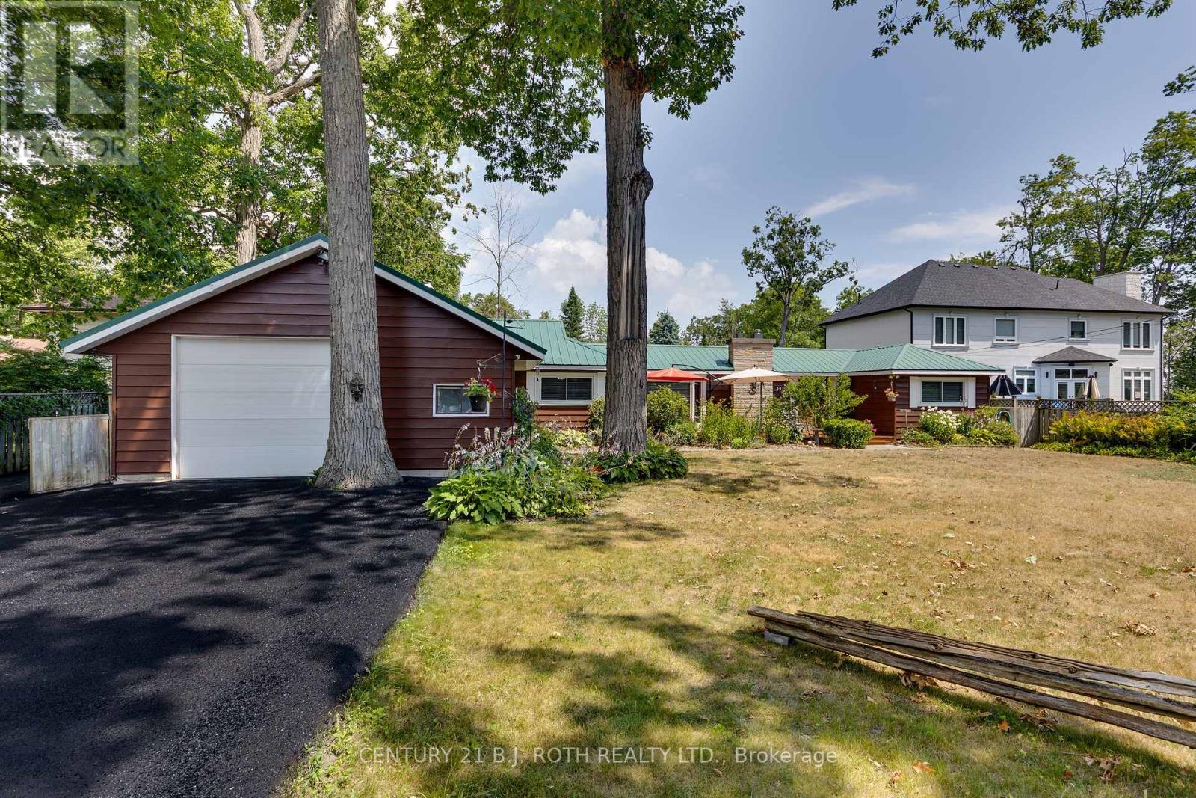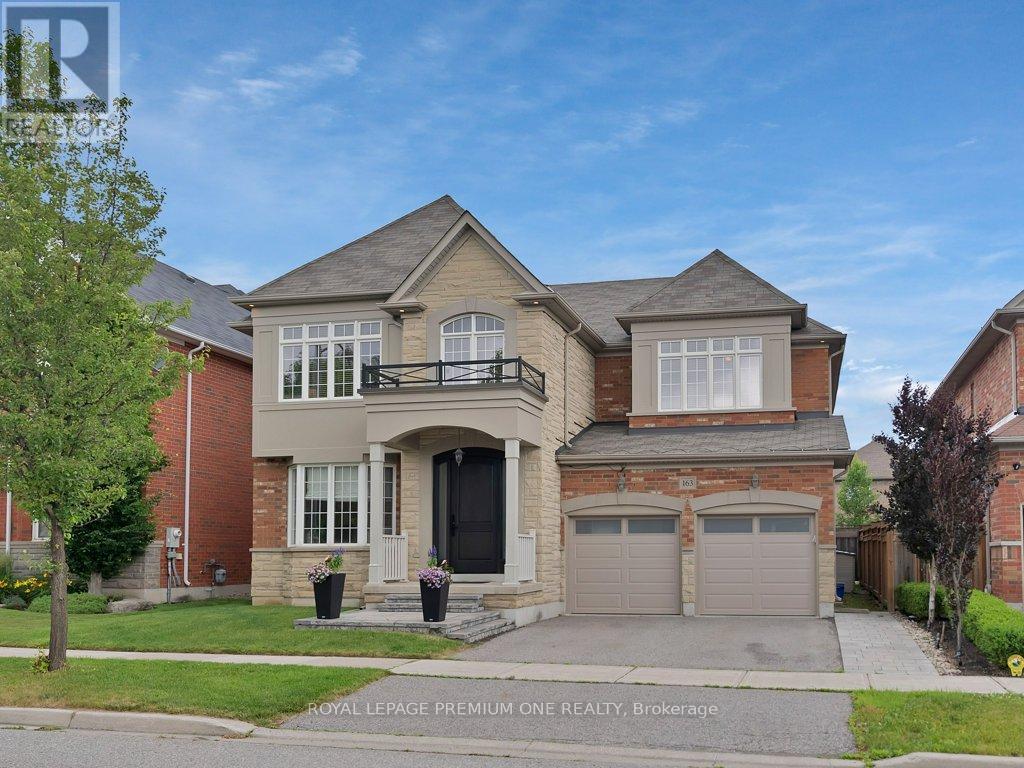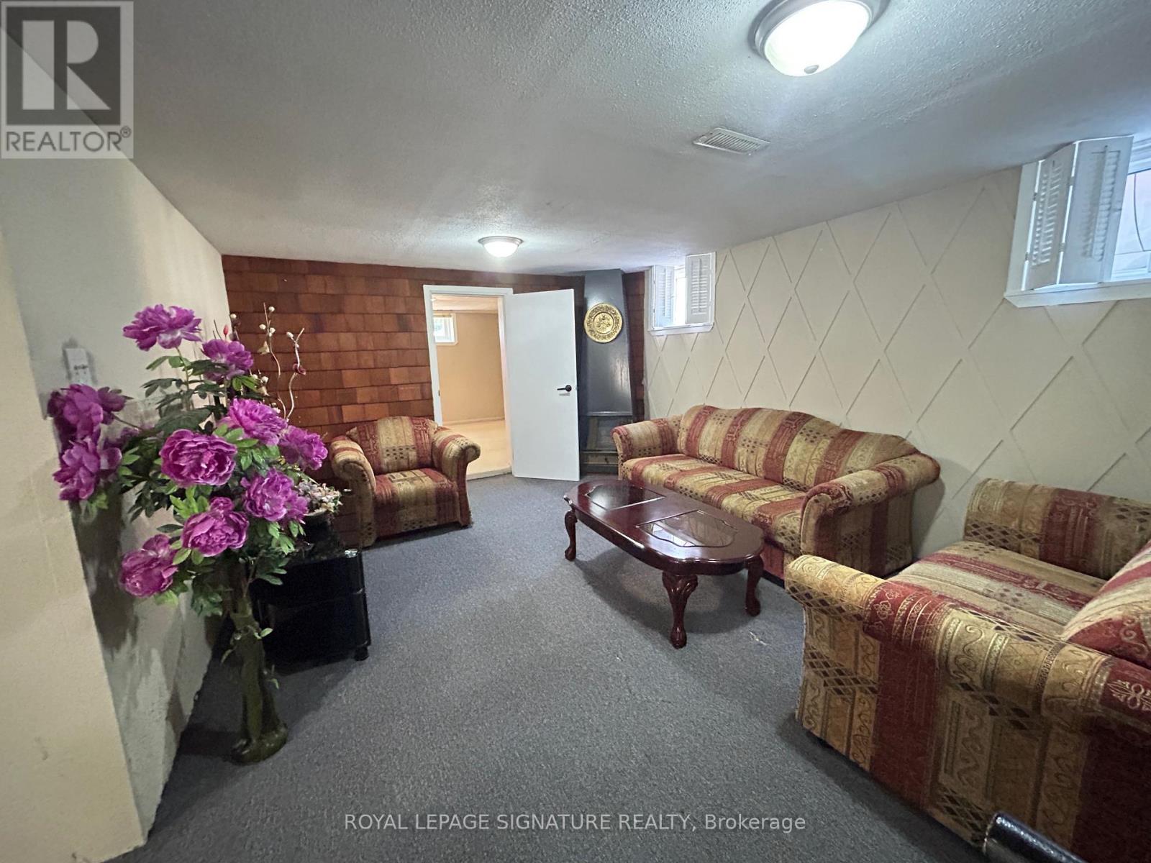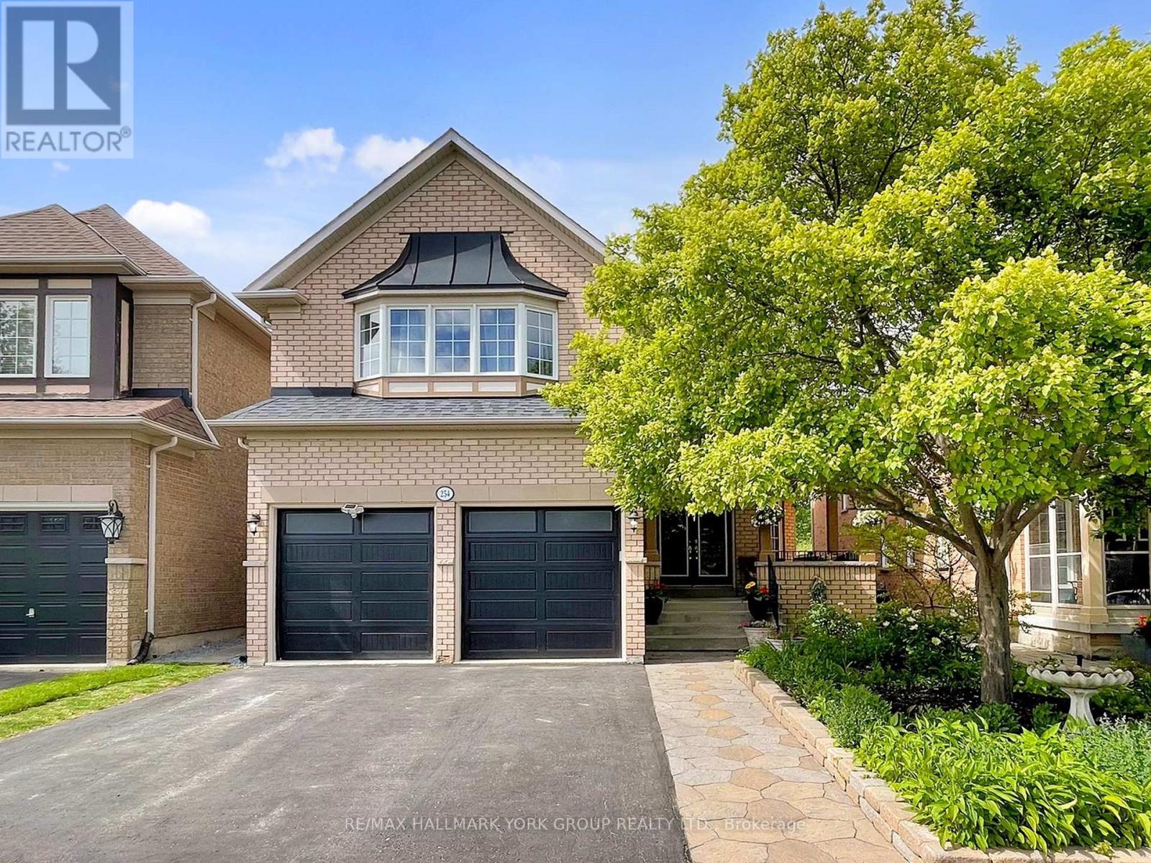312 - 9245 Jane Street
Vaughan, Ontario
Spacious approx. 744 sq ft unit featuring 9 ft ceilings and a unique semi-like layout with no adjacent neighbors (beside stairwell). Upgraded throughout with a large primary bedroom, walk-in closet, 2 full bathrooms, and a versatile den. Modern kitchen boasts granite countertops, oversized walk-in pantry, and stainless steel appliances. Enjoy laminate floors throughout, ensuite alarm system, and thoughtful finishes. Bellaria is known for its award-winning architecture and resort-style amenities: 24/7 concierge, gym, party room, wine cellar, games & movie rooms, and 20 acres of private green walking trails. Prime location within walking distance to shops, Vaughan Mills, restaurants, parks, schools, public transit, and major highways. (id:60365)
3929 Alderly Avenue
Innisfil, Ontario
Welcome to 3929 Alderly Avenue, a rare opportunity to own 50 feet of waterfront access on the shores of Lake Simcoe in one of Innisfil's most sought-after areas Big Bay Point. This charming home blends character, comfort, and extensive upgrades, offering a peaceful lakeside lifestyle just minutes from city conveniences. Step inside to a spacious open-concept living and dining area, perfect for entertaining and taking in views of the water. The beautifully renovated kitchen features solid oak cabinetry, marble tile countertops, and custom Centennial windows that flood the home with natural light. Throughout the home, you'll find solid pine interior doors, oak trim, and brand-new flooring that add warmth and elegance. This versatile 2-bedroom, 1-bathroom layout includes a large bonus space that could serve as a third bedroom, office, or additional family room with fireplace. Comfort is ensured year-round with two newer forced-air gas furnaces, two cozy gas fireplaces, a newer A/C unit, upgraded attic insulation (including the garage), and a steel roof with a 50-year warranty. Outside, enjoy your own backyard oasis: a fully fenced retreat complete with perennial gardens, a hot tub, a chiminea, and a private concrete patio seating area. Two new decks (2025) extend your outdoor living space. For hobbyists and car enthusiasts, the attached 680 sq. ft. heated two-car garage/workshop is a dream, featuring its own gas furnace, engine hoist, 200 amp service and welding plug. Additional updates include a new gas hot water heater and transferable warranties on custom windows and exterior doors. Large paved driveway with additional space for RV or boat in fenced area. The deeded 1/8th interest in 50 ft waterfront property is perfect for hanging out at the beach. (id:60365)
163 Tonner Crescent
Aurora, Ontario
"Dolce Vita" A Rare Offering in Auroras Prestigious Bayview Manors Welcome to Dolce Vita, a stunning and spacious executive home nestled in the heart of sought-after Bayview Manors. With over 3,600 sq ft of beautifully finished living space and a rare 6-bedroom layout, including a main-floor bedroom perfect for multigenerational living or guest flexibility, this home is the ideal blend of luxury and practicality for growing or extended families. The heart of the home is the brand-new chefs kitchen, finished in an elegant dove grey and anchored by exquisite Dolce Vita leathered granite counters setting the tone for refined yet functional living. A grand open staircase creates a striking architectural focal point, complemented by custom millwork, rich trim details, and timeless crown mouldings throughout. The thoughtful floor plan offers expansive principal rooms, generous bedroom sizes, and endless space for family gatherings, quiet retreats, or working from home. Located in one of Auroras most desirable neighbourhoods, families will love being just minutes to top-ranked schools, including Lester B. Pearson PS and Dr. G.W. Williams SS, plus parks, trails, the Aurora Arboretum, and the Stronach Recreation Complex. Commuters enjoy quick access to Hwy 404 and the Aurora GO Station, while shopping, dining, and everyday amenities are right around the corner. Whether you're upsizing, blending households, or looking for a forever home, Dolce Vita delivers comfort, style, and space in one of York Regions most welcoming communities. (id:60365)
Bsmt - 42 Miramar Crescent
Toronto, Ontario
Beautiful 1 bed+den unit located in a quiet, family-friendly neighbourhood near Brimley & Lawrence. Den easily functions as a 2nd bedroom. This freshly updated space features a renovated kitchen, spacious living area, and private entrance. Enjoy separate laundry, one dedicated parking space, and comfortable-sized bedrooms ideal for small families, working professionals, or students. Minutes to Scarborough Town Centre, Hwy 401 & Much More. References and Credit Check Required. No smoking, no pets. Don't miss this clean and cozy home in a prime Scarborough location! (id:60365)
254 Tower Hill Road
Richmond Hill, Ontario
Beautiful 3,489 square foot, two story, five-bedroom Tribute home, in the heart of Richmond Hill's prestigious Jefferson Forest community is a rare find. Exquisite family home offering an expansive open concept layout, nine foot and coffered ceilings on the main level, rich hardwood floors throughout all three levels, upgraded gourmet kitchen and bathrooms with granite and quartz countertops and a professionally finished basement that includes a bedroom and a two-piece washroom. Plenty of space to create a media and games room of your dreams. The custom landscaping, rockery and garden features will have you rushing home to savor this tranquil environment. Enjoy watching the birds flock to the flowering gardens and the greenspace. Everyone desires a large, covered verandah where they can sit and watch the world go by on warm summer evenings. There is nothing like a private backyard retreat where you and your family can enjoy hot summer days in a cool saltwater swimming pool and lounge and dine al fresco. The massive primary bedroom with a spa-inspired five-piece ensuite bathroom and a spacious walk-in clothes closet offers another retreat from the hustle and bustle of normal family living. There is plenty of space to create a sitting or yoga/exercise area. Another unique feature of this lovely home is a second sunken primary bedroom full of light and openness that has the potential to be an ideal office or library. This gorgeous home is move-in ready. The interior is decorated in complementary rich, luxurious designer colors that are neutral enough to accommodate your personal taste and decor. A must see . . . you will not be disappointed. (id:60365)
100 Bassett Boulevard
Whitby, Ontario
This charming, well-maintained two-story home 3+1 4 bath offer specious of living space on a family-friendly street and neighborhood. A rare 82' frontage irregular shape land full of potential for personalization, this property is ideal for creating a home that reflects your lifestyle. The main floor features a bright, airy living room that flows seamlessly into a formal dining area, eat-in kitchen area, walk out in garden, enjoy family gathering in the garden, and lovely dinning room, family room make a relaxing and joyful family moment. offer presentation August 12 2025 at 3PM, seller takes full right for preemptive offers (id:60365)
35 Allworth Crescent
Clarington, Ontario
Welcome to 35 Allworth Crescent, Bowmanville . Nestled in the heart of the Bowmanville community, this meticulously maintained 3-bedroom detached two-storey home offers the perfect blend of comfort, privacy, and convenience. Main Level Features:Bright and spacious formal living, Functional eat-in kitchen with stainless steel appliances. Inviting family room with fireplace, ideal for relaxing. Direct walk-out access from the kitchen to the backyard, perfect for entertaining. Garage access from the main foyer for added convenience. Upper Level:Three generously sized bedrooms. Primary bedroom includes a 4-piece ensuite and walk-in closet. Additional 4-piece main bathroom. Convenient second-floor laundry. Abundant natural light and ample closet space throughout. Location Benefits:Situated in a family-friendly neighbourhood. Close proximity to schools, parks, and green spaces. Easy access to Highway 401 & 407 Minutes to shopping, restaurants, and daily amenities. This is the perfect place to call home don't miss your chance to view it! (id:60365)
68 Eastville Avenue
Toronto, Ontario
Roof-approx 10yr,100 amp breaker,gorgeous lot,property needs work - but great opportunity to own a home in bluffs community - make it your own (id:60365)
929 - 250 Wellington Street W
Toronto, Ontario
Live In One Of The Most Sought After Neighbourhoods In Downtown Toronto! Designer Inspired 1 Bedroom + Den, Open Concept W/Real Hardwood Flrs Throughout, Great Flow Perfect For Entertaining/Casual Dining @ The Breakfast Bar+Balcony. Enjoy The Urban Bistro Kitchen W/Sleek Black Appliances & Granite Counters. (id:60365)
5 - 88 Scott Street
Toronto, Ontario
Sunny and bright corner unit featuring a spacious 2-bedroom layout. Enjoy an open-concept, modern kitchen with sleek stainless steel appliances. Conveniently located within walking distance to King and Union subway stations, as well as Lake Ontario. Close to shopping, schools, and waterfront amenities. this is urban living at its finest! (id:60365)
2012 - 188 Fairview Mall Drive
Toronto, Ontario
Fabulous 2 years New One Bed + One Den Verde Condo with 140sf balcony. High Floor. Unobstructed South View can overlook CN towner. 9ft Ceiling. Big long Balcony. Bright and lots of Sunshine. Walk to Fairview Mall, Supermarket, TNT, Don Mills Station, Restaurants, Banks, Cineplex, Library, Schools, Mins to Hwy 404 & 401. Amenities Include: Concierge, Gym, Party Room, Bike Rack, Visitor Parking & Much More. (id:60365)
3105 - 110 Charles Street E
Toronto, Ontario
Sought-After West Facing UPGRADED Unit with ONE PARKING and ONE LOCKER. Unit comes with high end appliances and luxurious flooring. This One Bedroom With Natural Light Offers A Perfect Floor Plan With No Wasted Space. Spectacular Clear View of of the City Skyline. Watch Unobstructed Sunsets From Your 110Sqft of balcony. The Spacious Primary Bedroom Has A Walk Through With 2 Closets And 3Pc Ensuite Bathroom. One Of Best Run Buildings In GTA With Top Notch Concierge, Stunning Lobby & World Class Amenities Including An Impressive Outdoor Pool Lounge Area, Hot Tub, Cabanas, Outdoor Fireplace, Bbqs, Sauna, Gym, Library, Party Room, Guest Suites, Media/Billiards Room, 24Hr Concierge. Steps To Yonge/Bloor Subway, Yorkville, The Village & UofT. (id:60365)













