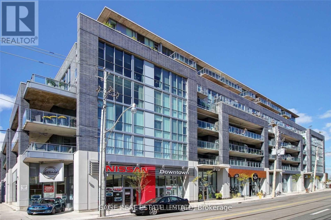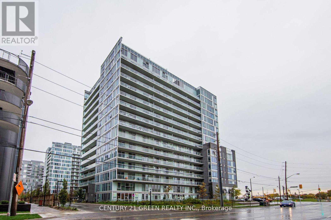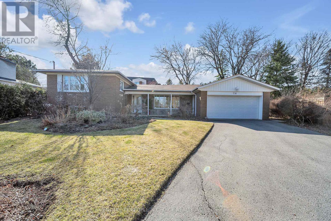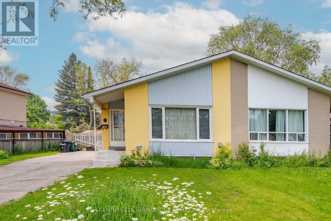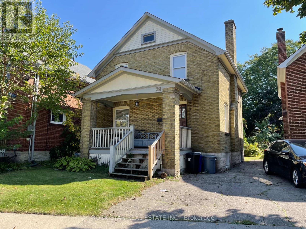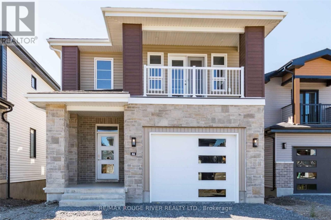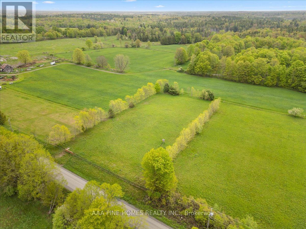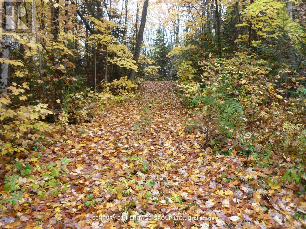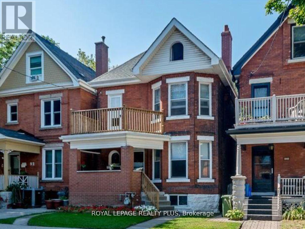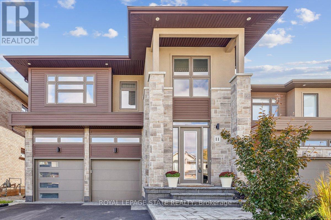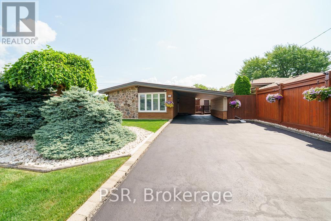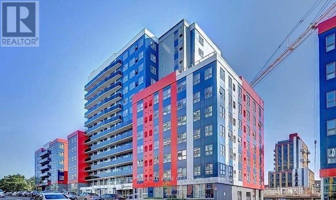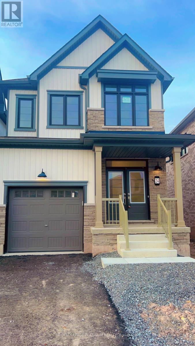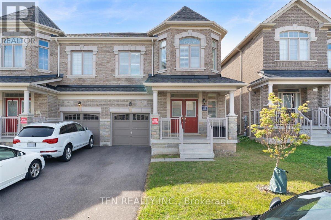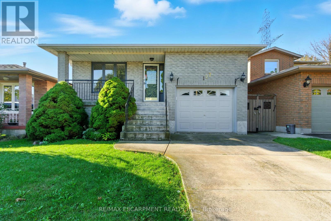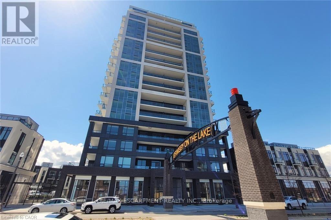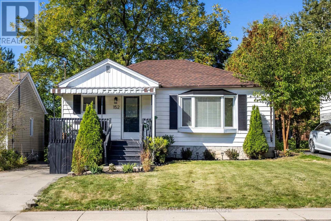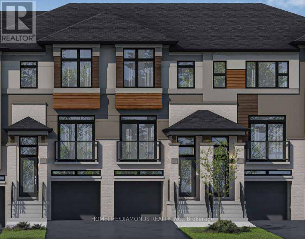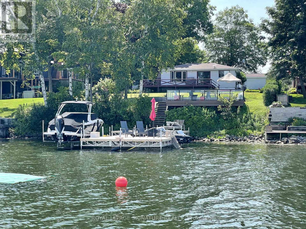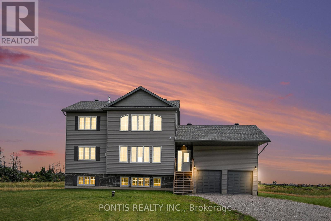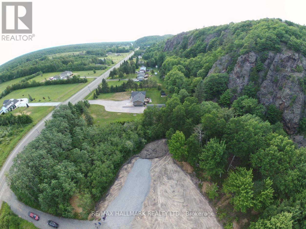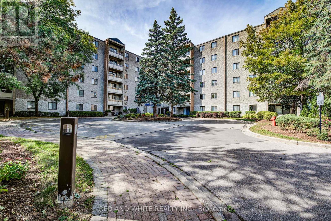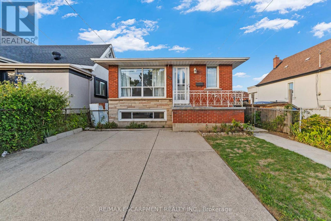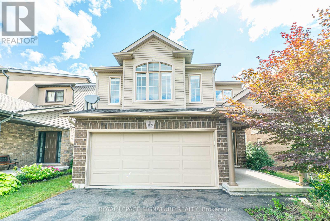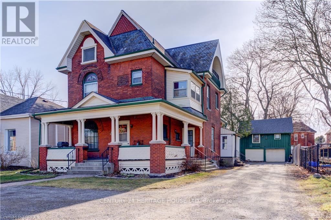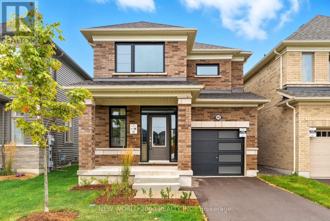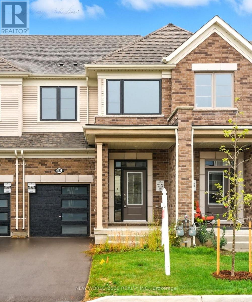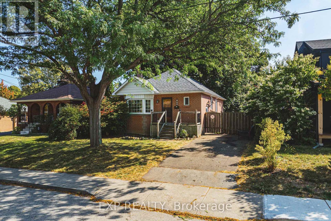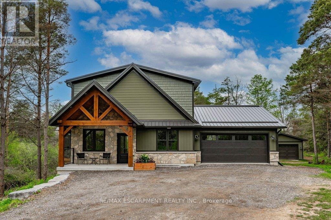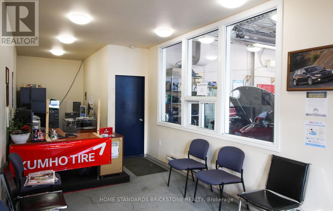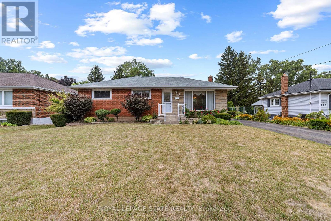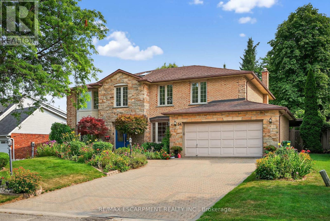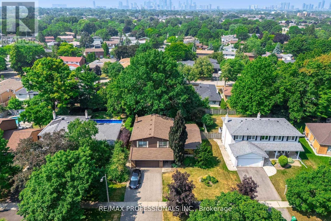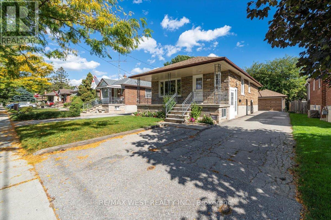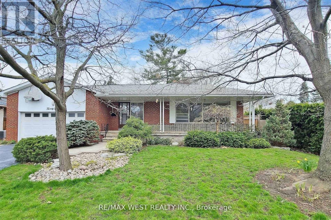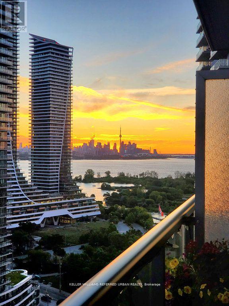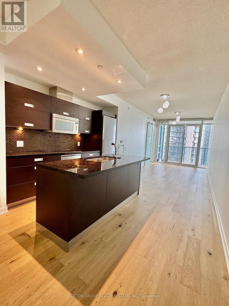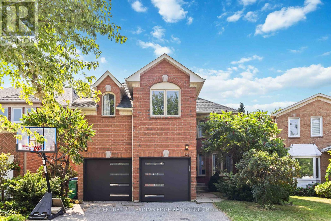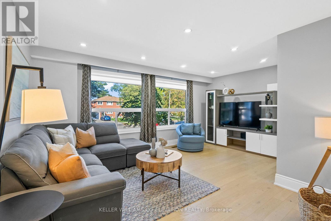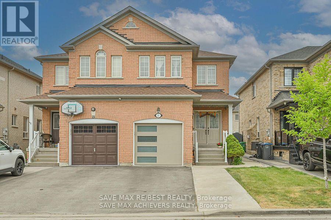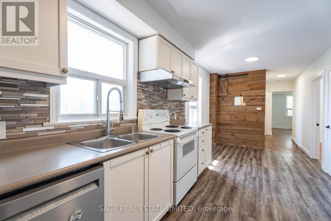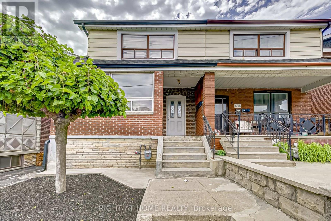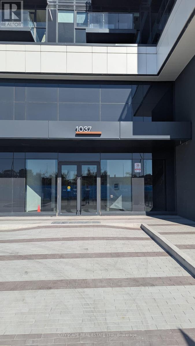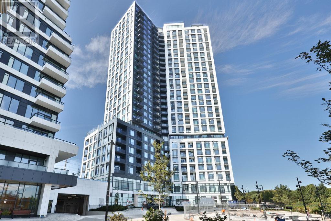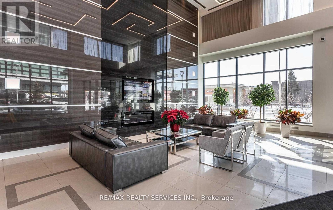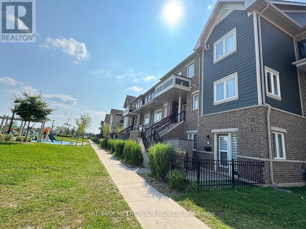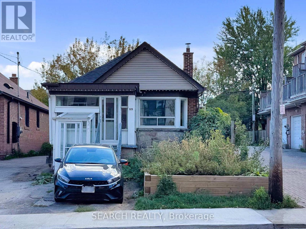505 - 510 King Street E
Toronto, Ontario
hat A View! Extremely Functional Junior One Bedroom In The Heart Of Corktown. Western Exposure Over Looking The Breathtaking City Skyline. Soaring 10 Foot Ceilings, Polished Concrete, And Modern Kitchen. Easy Living, Downtown In Less Than 20 Minutes, Street Car At Your Front Door. Easy Access To Highway And Transit. Steps To Shopping, Parks, Restaurants, And Recreation. (id:60365)
E501 - 555 Wilson Avenue
Toronto, Ontario
Fall in Love with Urban Luxury at its Finest in this Stunning 1+1 Bedroom + 1.5 Bath Condo with1 Pkg. Indulge in Resort-style Living with Access to an Infinity-Edge Pool and State-of-the-art Gym to Keep you Fit. Take in the Stunning City Views from the Rooftop Deck/Garden and a Variety of Social Spaces Including a Party Room, Games Room, and Lounge Area for Gatherings with Friends & Family. Rest Easy Knowing that your Safety is Top Priority with 24/7 Security Services. Welcome Home into your Inviting Foyer with your Very Own, Huge, Cant Beat Laundry Room with New LG Front Loading Washer & Dryer with Built-in Custom Designed Closet and Shelves for Added Storage and that Wow Factor. Convenience of Having an Extra Bathroom Will Prove to be Clutch. Open Concept Kitchen Featuring a Moveable Island and Stainless Steel Steel Appliances. Spacious Living/Dining Area Complete with Tailor-made Shelving and Walk-out to Balcony, your Personal Retreat! Roomy Bedroom with Large Double Closet and Ensuite Bath. And at Last, the Piece de Resistance... PRIME LOCATION!! Situated Just Steps Away from Wilson Subway Station, your Commute to Downtown is a 30 Minute Breeze. Retail Therapy Available at Yorkdale Shopping Centre Just Minutes Away. Don't forget About Costco Starbucks, LCBO, Home Depot, Michaels, Jollibee (Have you Tried Their Pineapple Quencher? Go Now!), Allen Rd, 401 & more. Street Level Retail, Sushi then Salon or Salon then Sushi, You Pick! Need a School Nearby? We Got you Covered! Parks, Hospital and Absolutely Everything you Need! Congrats, you Found it! Your search ends here! (id:60365)
26 Paultiel Drive
Toronto, Ontario
Exceptional Family Home on a Premium Lot A Rare Opportunity! Welcome to this meticulously maintained home nestled on a remarkable 9,117 sq. ft. pie-shaped lot offering ultimate privacy with mature hedges. Experience breathtaking views from your very own backyard oasis, perfect for relaxation and entertaining. This stunning brick and stone residence boasts an ultra-long driveway leading to a double-car garage with a 240V EV charging station. The chefs kitchen is a dream, featuring a picturesque bay window, granite countertops, under-mount lighting, and ample cabinetry. Designed for comfort and functionality, this home features: Spacious main-floor den/family room with a 3-piece ensuite Oversized laundry room with space for a gym, craft room, workshop & storage Hickory hardwood & tile flooring throughout Smooth ceilings with fresh paint Bright eat-in kitchen with walkout to a large backyard Gas fireplace in the lower level family room Large crawl space storage Situated in a prime location, this home is just minutes from Finch Station (3 km), Bayview Station (4 km), Centerpoint Mall (2.5 km), Bayview Village (3.9 km), and Hwy 401 (4 km). Enjoy proximity to top-rated schools and elite private institutions. Move in, renovate, or build your dream home the choice is yours! (id:60365)
6 Ravenrock Court
Toronto, Ontario
Unlock the potential of the incredible home! Perfect for investment or multi-generational living, this spacious 6 bedrooms, 2 full bathroom property offers endless possibilities. With 2 kitchens, 3 bedrooms upstairs and 3 downstairs, you create a dream home for extended family. Enjoy the functional layout, private backyard oasis, and large driveway with ample parking. Location that's just moments from all the essentials: schools, parks, shopping, and public transit. This charming home is a rare find! A must-see for first-time buyers, investors, and families alike. Don't miss out - schedule a viewing today and make this fantastic opportunity yours! (id:60365)
59 Laurel Street
Waterloo, Ontario
A charming home tucked in the heart of Waterloo, where vibrant Uptown energy meets quiet, family-friendly comfort. This rare, grandfathered, 5 bedroom licensed gem is more than just a house, its a canvas for your next chapter, whether youre raising a family, investing in a thriving student rental market, or seeking a flexible space to make your own. Three bright bedrooms upstairs share a full bathroom, while a spacious main-floor bedroom and another in the basement (with its own full bath) offer endless possibilities. Need a home office? A guest suite? A student rental? Convert into bigger single family home? This layout adapts to you. Outside, a good-sized backyard invites summer barbecues, playtime, or simply soaking in the fresh air. And the location? Unbeatable. Just steps from Weber and King Street, youre a quick 10-minute ride to the University of Waterloo or Laurier via public transit. Uptowns restaurants, shops, and nightlife are practically your neighbors, with grocery stores and daily conveniences right around the corner. Ready for move-in, this home comes empty on closing, giving you a blank slate to create your visionwhether its a forever home or a smart investment near top universities. Dont let this one pass you by. Your Waterloo story starts here. (id:60365)
46 Erie Court
Loyalist, Ontario
Stunning Detached Home In The Heart Of Amherstview! Spacious Open-concept Layout With Laminate Floors Throughout And Large Windows That Fill The Space With Natural Light. Modern Kitchen With Quartz Countertops And Plenty Of Pot Lights. Upstairs Features 4 Spacious Bedrooms , The Primary Bedroom Offers A 4-pc Ensuite And Walk-in Closet, While The Other 3 Bedrooms Each Include A Closet And Window. Walk-out Basement Located On A Quiet Cul-de-sac In Lakeside Ponds. Conveniently Close To Schools, Parks, And Major Highways. (id:60365)
328 Rockies Road
Tweed, Ontario
Looking for a residential building lot? Check out this 1.03 acre lot in Queensborough area on a quiet side road. level property is fenced on three sides and hydro meter is installed by Seller on the lot 100AMP. Enjoy the peaceful setting only 10 minutes to Hwy 7 between Tweed and Madoc. Opportunity To Build Your Dream Home Amongst Nature And The Calls Of Wildlife. Find Your Perfect Adventure Halfway Between Toronto And Ottawa With This Level Beautifully Tree Lined Lot. 328 Rockies Road Is Waiting For You To Make It Your Perfect Backyard Playground and a pool. Conveniently Located To Tweed And Madoc, Offering Banking, Groceries Schools And All Your Shopping Needs. Year round Municipal Road. Hydro service installed by following all rules and regulation, inspected by Hydro One, to house a 200 Amp Meter base and a 100 Amp service. (id:60365)
Pt Lt 8 Con7 Hwy 503
Highlands East, Ontario
2 Acres Of Paradise Adjacent To Acres Of Crown Land. A Rare Find With Mixed Forest, Zoned To Allow Building Your Home Or Cottage, Hydro, Telephone At Lot Line, On Year Round Municipal Road. Adjacent To Crown Land, Great For Camping, Hiking, Hunting, And Lots More! Seller Provides Mortgage With $4,950.00 Down And $490.00/Month.Extras: Easy Access To Nearby Trails, Lakes, Stores And Restaurants. Terrific Recreational Property - Build Your Dreams Home Or Cottage. Buyer To Confirm Tax And All Other Property Details. (id:60365)
Bsmt - 90 Ontario Avenue
Hamilton, Ontario
Welcome to this inviting 1-bedroom, 1-bathroom lower-level apartment in the heart of Hamilton's Stinson neighbourhood. This well-kept unit features an open-concept living and dining area, a kitchen, and a side entrance for convenience and privacy. Shared laundry facilities are located in the basement. Utilities are shared with the main floor tenant (tenant responsible for 40% electricity and water costs).Available immediately, this apartment offers an ideal blend of comfort, value, and location. Just minutes from schools, parks, St. Joseph's Hospital, and public transit-everything you need is close at hand. (id:60365)
11 Secinaro Avenue
Hamilton, Ontario
Gorgeous 2-storey home in Ancaster! Step inside and be greeted by a well-lit, open foyer showcasing a majestic winding staircase. The main level presents a conveniently located office or den, an elegant dining room, and a warm and inviting living room with a cozy gas fireplace. The luminous eat-in kitchen is adorned with top-notch stainless steel appliances and custom cabinetry. On the upper level, you'll find four generously sized bedrooms, each with its own walk-in closet. The primary bedroom is a sanctuary in itself, featuring a breathtaking five piece ensuite. Privacy is a given, as there are no rear neighbors, and the tranquil backyard boasts a beautifully stamped concrete patio. This impressive home offers 9-foot ceilings on all levels, endless upgrades and boasts just under 2800 square feet of living space. Don't miss the opportunity to see this exceptional property- schedule your private viewing today! (id:60365)
117 Sunrise Drive
Hamilton, Ontario
Beautifully landscaped 3-bed, 2-bath bungalow in sought-after East Hamilton! This well maintained home is just steps from Glendale Secondary and Viola Desmond Elementary an ideal location for families. The bright, open-concept main floor features a functional layout with an updated kitchen, quartz counters, stainless steel appliances, and plenty of natural light. Three spacious bedrooms and two bathrooms offer comfortable living, while the finished basement with a separate entrance provides flexibility for a home office, rec room, or in-law suite potential. There's already a water hookup in the basement and a large cellar that could easily be transformed into a wine room or extra storage space. Enjoy a private, fully fenced backyard with a patio and garden shed perfect for entertaining or relaxing outdoors. Conveniently located close to parks, Eastgate Square, transit, and with quick access to the Red Hill Parkway, this is a solid, move-in-ready home in a prime, family friendly neighbourhood! (id:60365)
257 - 258b B Sunview Street
Waterloo, Ontario
Excellent Investment Opportunity in the Heart of Waterloo! Ideal for investors, first time home buyers, parents of students looking to enter the market. This bright and functional 2-bedroom condo features a smart layout with spacious rooms, ensuite laundry, and a large private balcony perfect for relaxing or entertaining. Located in the highly desirable University District, just minutes from Wilfrid Laurier University, University of Waterloo, and Conestoga College. Enjoy the convenience of public transit, shopping, and vibrant downtown living all at your doorstep. The building offers fantastic amenities including a dedicated study area, rooftop terrace, and stylish resident lounge/dining area. With its unbeatable location and strong rental potential, this unit is a smart and reliable investment. (id:60365)
24 Rudder Road
Welland, Ontario
Beautiful Very New Property available for Lease from November 1st, 2025. It is very close to Welland Canal and Nickle Beach, perfect for your summers. Short drive to Niagara College ( Welland Campus),Freshco, Shoppers Drug Mart, Tim Hortons and many more. It comes with 3 spacious Bedrooms .Laundry on main floor. Very good neighborhood. L/B for easy access for showing. First and Last months rent required. Looking for A+ Tenants. Documents Required :- Job Letter, Pay stubs, Credit Report, Other income proofs, References, Please provide all of these along with your Rental Application fully filled out with all the details. (id:60365)
42 Ebenezer Drive
Hamilton, Ontario
This impeccably maintained 2400 sqft gem features 4 generously sized bedrooms plus a flexible bonus room on the main floor - ideal as a guest suite, home office, or playroom. With 4 bathrooms, including two master suites, each with private en-suites, comfort and convenience are built in. 9 feet ceilings on both the floors. The bright, open-concept main level showcases modern finishes, perfect for hosting or unwinding with loved ones. Enjoy parking for three vehicles - 1 in the garage and 2 on the driveway. Situated on a quiet street in a sought-after, family-friendly Waterdown neighbourhood near parks, top-rated schools, shopping, and transit. A true turnkey opportunity - this is the home you've been waiting for! (id:60365)
127 Beaverbrook Avenue
Hamilton, Ontario
This charming raised bungalow is located on a quiet cul-de-sac with no rear neighbours! The main level features a spacious and brightly-lit living/dining room which opens to a generous kitchen with an abundance of storage. Three sizeable bedrooms and a 4pc bathroom complete the main level. The finished basement offers a walk-out to the rear patio from the massive rec room, as well as a 3pc bathroom, and large laundry room. An unfinished flex space offers functionality as extra storage or a future media room. Located walking distance from schools, parks, public transit and loads of amenities, and only a short drive from major arteries like the Linc, Red Hill and 403, this location can't be beat! Don't miss out!E (id:60365)
1212 - 385 Winston Road
Grimsby, Ontario
New build condo in the beautiful Grimsby beach community. This Spacious and bright 2 bedroom Unit on the 12th floor offers 2 full bathrooms. The large principal bedroom has an ensuite bathroom with a glass shower. Modern finishes throughout, including stainless steel appliances and stacked washer/dryer in-suite. Youll get one underground parking space and a locker for extra storage. Plus Window coverings. (id:60365)
152 Stroud Road
Hamilton, Ontario
Welcome to 152 Stroud Road! Nestled in the charming West Hamilton neighbourhood Ainslie Wood, this lovely bungalow has been tastefully updated, offering a truly turn-key opportunity. Set against the beautiful backdrop of the Niagara Escarpment, the home enjoys a warm, welcoming community setting and scenic views. Inside, the home features bright, polished spaces with a clean colour palette and chic design finishes. Beautiful oak hardwood flooring flows throughout the living and bedroom areas, creating a cohesive and inviting atmosphere. The updated kitchen showcases stainless appliances, new countertops, plenty of storage, and a stylish backsplash. The main floor offers two spacious bedrooms and a well-appointed 4-piece bathroom. A side entrance off the kitchen landing provides easy access to the side porch, the fenced in backyard, and the lower level. The finished lower level features a large additional living space, another 4-piece bathroom, and two additional bedrooms, making it ideal for extended family, guests, or potential rental income. Step outside to the large, fenced backyard, offering ample space for entertaining, gardening, or family enjoyment. Recent improvements include: Updated electrical, updated kitchen w/new appliances and countertop, updated bathrooms, new carpet in basement, fresh interior and exterior paint, & extensive landscaping. The prime location is a huge highlight just minutes to McMaster University & Hospital, the Hamilton-Brantford Rail Trail, public transit, parks, highways, Westdale and Dundas shops & restaurants, and so much more!! (id:60365)
53 - 660 Colborne Street W
Brantford, Ontario
Assignment Sale Stunning 3-Bedroom, 2.5-Bath Freehold Townhouse by a Renowned Builder, located in the highly sought-after and prestigious Sienna Woods Community! This premium lot features a walk-out basement backing to the park and is just minutes from the Grand River and Highway 403, with schools, parks, and shopping nearby. The home boasts 9-ftceilings on the main floor, a modern brick and stucco exterior, and a thoughtfully designed open-concept layout with luxurious, high-end finishes throughout. Enjoy the benefit of capped development levies and a deck lot, perfect for outdoor living. This Elevation A model comes loaded with upgrades over $15,000 in enhancements plus an additional$32,000 in premium features, including the walk-out basement. Dont miss this opportunity to own a beautifully upgraded home in an exceptional location! (id:60365)
318 Island Road
Prince Edward County, Ontario
Here is your chance to enjoy one of the premier areas of Prince Edward County on West Lake! Truly appreciate the Sandbanks Provincial Park, breathtaking sunsets, boating, swimming and great fishing and bird watching on West Lake. Child friendly community. Enjoy the current 3 bedroom, 1 bath open concept home/cottage with large windows and patio doors overlooking West Lake or build new. Amazing plans are available to a Buyer. With approximately 80 feet of waterfront, the opportunities are endless. Lots of room for your water toys to fit on the 55 foot dock! Get cozy in the evenings around the fire watching the incredible sunsets over the sand dunes. 'Sheba's Island' is like living in paradise! There is a causeway/municipal road so everyone drives over. Say hello to your friendly neighbours as you go for walks, cycling and running. Walking distance to two restaurants. Prince Edward County has a great vibe and culture. Over 40 wineries, miles and miles of sand beach. West Lake has a channel open to Lake Ontario so travel away. Only two hours from Toronto, three hours from Ottawa. 12 minutes to Picton for shopping, amazing restaurants and concert venue at Base 31. Upgrades: Deck & Glass Railing overlooking water (2022), 55 foot long dock($45,000 value in 2023) (id:60365)
491 Sturgess Road
Montague, Ontario
~ WELCOME TO 491 STURGESS ROAD ~~ Built in 2023 ~ this stunning 2-storey contemporary home sits on an expansive 48-acre estate just minutes from downtown Smiths Falls. Thoughtfully designed for modern living, it features 4 spacious bedrooms, 4 bathrooms, and a fully finished basement, offering the perfect balance of comfort, functionality, and style.Enjoy breathtaking panoramic views across rolling fields and mature tree lines. The property offers incredible potential with the option to sever into 3 separate lots, presenting opportunities for investment, family compound, or future development.Direct access to the Ottawa Valley Recreational Trail provides endless possibilities for hiking, biking, or snowmobiling. Just minutes to the Heritage House Museum and town amenities, you'll experience the best of peaceful country living with all modern conveniences close at hand.Own a versatile 48-acre estate in the heart of Lanark County, blending privacy, potential, and natural beauty an exceptional property for those seeking luxury, lifestyle, and long-term value. Make This Your Today! (id:60365)
2810 Second Line W
Prince, Ontario
Welcome to 2810 Second Line W In The Beautiful Prince Township. This Is a Rare 3.65 Acre Property Which Has Been Prepped To Build Your Dream Home. Enjoy A Stunning Backdrop Of The Escarpment With Gorgeous Views All Year Round. The Property Features 80% Trees and 20% Was Cleared And Prepped For A Future Home. The Driveway Has Been Installed And So Has A Survey (2015) With Boundary Markers That Were Confirmed By Tulloch Engineering In (2023).Documents Attached. (id:60365)
405 - 89 Westwood Road
Guelph, Ontario
Enjoy maintenance free living in this well-established, well-managed Willow West Community Condo! Welcome to Unit 405 at 89 Westwood Road in Guelph. This move-in ready unit features a layout that will check all your boxes. Notice the welcoming foyer leading into the bright and comfortable living room. Check out the convenient pantry on your way to the practically laid out kitchen and dining room area. The other end of the unit features two spacious bedrooms, a full bathroom, and an ensuite powder room. A beautiful stretch of large windows captures some amazing views of the greenspace all around. A convenient in-suite laundry completes this unit. One underground garage parking space and ALL UTILITIES INCLUDED. Conveniently located close to shopping plazas, recreation center, library, Costco, schools, and public transit. Amazing social opportunities include an outdoor pool, sauna, hot tub, fitness room, games room, hobby room, workshop, resident car wash, and more. TAKE ADVANTAGE OF THIS OPPORTUNITY AND BOOK YOUR VISIT TODAY! (id:60365)
99 Edinburgh Avenue
Hamilton, Ontario
Discover this charming, well-maintained brick bungalow in the heart of the trendy Crown Point community! Perfect for families, investors or those seeking an ideal in-law suite, this one-owner gem offers versatility and comfort. The main level boasts a spacious living room, a bright eat-in kitchen, a modern 4-piece bathroom and three generously sized bedrooms. The fully finished lower level, with its own separate entrance features a second 4-piece bathroom, a versatile recreation room and a kitchen and dining areaideal for extended family or rental income potential. Step outside to a private backyard oasis, perfect for family gatherings or quiet relaxation. The rare side-by-side two-car driveway adds convenience and value. Nestled steps from Ottawa Streets vibrant blend of boutique shops, trendy fashion and diverse dining, this home is also within walking distance to schools, parks and The Centre on Barton for all your daily needs. With quick highway access, this location offers unmatched convenience for modern living. Dont miss this move in ready bungalow in one of the citys most sought after neighbourhoods! RSA. (id:60365)
6502 Desanka Avenue
Niagara Falls, Ontario
Beautifully finished 4+1 bedroom, 4 bathroom home in a family-friendly Niagara Falls neighbourhood offering over 3,250 sq. ft. of living space including a fully finished basement with in-law suite. The main floor features a bright open-concept kitchen with quartz counters, breakfast bar, and modern appliances, flowing into spacious living and dining areas with hardwood flooring, while upstairs offers large bedrooms with cozy carpet. The in-law suite in the basement provides flexibility for extended family or rental potential. Conveniently located close to schools, parks, groceries, and just minutes from the Falls. Vacant, move-in ready, and seller is motivated (id:60365)
111 Erie Avenue
Brantford, Ontario
Welcome to 111 Erie Ave, a beautiful heritage-style home brimming with character and investment potential! Currently set up as a duplex, this property features a spacious 3-bedroom unit and a separate 1-bedroom unit, making it an excellent opportunity for investors or multi-generational living. But the potential doesn't stop there! With a third-floor space perfect for a studio unit and an 2 story garage that could be converted into an additional suite, this home offers endless possibilities. Whether you're looking to expand your rental portfolio or create additional living space, this property is a must-see. Located in a desirable area of Brantford, close to amenities, transit, and parks, this home is ready for its next owner to unlock its full potential. Buyer to conduct their own due diligence regarding additional units. Key Features: Two Existing Units: 3-bedroom & 1-bedroom. Potential for a Third & Fourth Unit (Buyer to verify feasibility) Heritage Charm & Character Throughout. Endless Investment Potential Don't miss out on this incredible opportunity! Even better the property is already cash flow positive, making it an ideal turnkey investment. Located close to amenities, transit, and parks, this home is ready for its next owner to unlock its full potential.Main Unit 3 Bedroom will be vacant upon possession. (id:60365)
492 Trevor Street
Cobourg, Ontario
Rare Opportunity! Newly built by award-winning Tribute Communities, this charming 4-bedroom detached home in the master-planned Cobourg Trails development is sure to impress. With a spacious 1712 square feet of living space, the popular Jasmine model blends comfort with the serene beauty of nature, offering a full walk-out basement on an extra deep lot backing onto protected greenspace. Inside, modern comforts meet functional living with a design that accommodates both entertaining and personal retreats. The 9ft main floor flows smoothly into a well-appointed kitchen with upgraded maple cabinets, breakfast area, and great room with gas fireplace, providing a central hub for gatherings. The main floor laundry room doubles as a mudroom with garage access. Upstairs, the primary bedroom offers a tranquil escape, while the additional bedrooms are perfect for family, guests, or a home office. Ideally situated for outdoor enthusiasts and urban dwellers alike, this home is within easy reach of top community features. Just minutes away, the Cobourg Beach promises sunny weekend breaks, while the Northumberland Mall and SmartCentres Cobourg cater to all your shopping needs. Closer to home, the New neighbourhood park/village square and the nearby Cobourg Community Centre provide spaces for gathering, recreation, and more. Embrace the lifestyle you've been dreaming of in Cobourg Trails. (id:60365)
533 Worden Street
Cobourg, Ontario
Brand New Freehold Townhome - all the benefits of a new build, without the wait! Offered by award-winning Tribute Communities, in the new master-planned Cobourg Trails development, the sold-out 3-bedroom Victoria model impresses with 9ft main floor ceilings and taller interior doors that enhance the bright, open concept kitchen, dining, and great room. Features and upgrades include modern cabinets with 36 uppers in kitchen, granite countertops throughout, oak staircase, access to the extra deep backyard from garage, 2nd floor laundry, and 2nd floor computer loft. The primary bedroom features a large walk-in closet and ensuite with frameless glass shower and oversized soaker tub. Surrounded by protected greenspace, with a large neighbourhood park, and Community Centre nearby, Cobourg Trails is a welcoming and family friendly Community. Just minutes from the 401, Via Rail Station, the historic downtown, Cobourg's famous beach, and shopping, Cobourg Trails provides the perfect balance of small town living with everyday conveniences. (id:60365)
201 West 32nd Street
Hamilton, Ontario
Welcome to 201 West 32nd Street a charming bungalow on the sought-after West Hamilton Mountain! This vacant home is full of potential and just waiting for your personal touch. Perfect for first-time buyers or empty nesters looking to downsize, it offers a cozy layout in a beautiful neighbourhood with a top-notch location. Enjoy the large backyard with space for outdoor living or explore the potential for an ADU to generate extra income. The possibilities here are truly endless! And if renovations feel overwhelming, dont worry at The Muraca Group, we have a dedicated renovation team ready to help bring your vision to life. Call today to book your private showing and start imagining the possibilities! (id:60365)
1040 Clyde Road
North Dumfries, Ontario
MUSKOKA WITHOUT THE DRIVE! This spectacular custom built home is within a 2.48 acre forested setting! The unique design of this home exemplifies the feeling of a northern luxury chalet! Loaded with high quality building materials and finishes and just built in 2021, this stunning home is a rare offering! The main floor provides an open floor plan with a soaring 20 foot vaulted ceiling framed with gorgeous wood timbers! The gourmet kitchen offers beautiful stainless appliances including an induction cooktop, a large centre island, quartz countertops and beautiful Moroccan style backsplash! A large great room with stone fireplace and dining area provide seamless flow for entertaining and expansive views of the forested backdrop! Step out to the massive deck and screened in room complete with remote retractable walls to increase the deck space for continued opportunity to entertain and enjoy the private surroundings! The main floor also offers a large bedroom/den and a full bathroom for those would prefer main floor living! A separate laundry room with cabinetry and access to the double car garage complete this level. A gorgeous wooden staircase takes you to the upper loft level with an incredible view of the main floor and outdoor surroundings! An office nook in the loft is ideal for those who work from home! An additional bedroom with walk through closet with built-ins and 3 piece ensuite with large walk-in shower serves as a primary retreat! Another hardwood staircase takes you to the walk-out basement with large finished family room with propane stove fireplace and an additional bedroom/den! The attached large double car garage is great for parking and all of your storage needs with loads of cabinets! An additional 19 x 15 detached garage is ideal for the toys and hobbyists! This home is truly stunning and a one of a kind dream private oasis and getaway from the city but is a short drive to Cambridge and Hamilton! Luxury Certified. (id:60365)
482 Barton Street E
Hamilton, Ontario
Location! Location! On Busy Street In Hamilton. Tire Shop & Repair Shop. S4960 Sq.Ft. Of Commercial Space With 4 Bay Doors, Office & Storage Area. Alignment Station Has Been Added 2 Years Ago. No License Required. Please Do Not Go Direct To Contact Owner Or Any Employees (id:60365)
347 Hixon Road
Hamilton, Ontario
Welcome to this inviting 3-bedroom, 2-bathroom bungalow perfectly situated on a rare oversized lot backing onto a serene ravine. Offering the best of privacy and nature views, this home combines comfort with endless potential. Inside, you'll find a functional layout with bright living spaces and plenty of room for family living. Potential in-law suite with a separate entrance. The detached single-car garage provides convenience, while the expansive backyard is ideal for entertaining, gardening, or simply relaxing in a peaceful setting. Whether your looking to move right in or envisioning your dream renovation, this property offers an exceptional opportunity in a highly desirable location. Close to the Red Hill Valley Parkway. Don't miss your chance to own a bungalow with unmatched outdoor space and natural ravine backdrop. (id:60365)
64 Summerdale Place
Hamilton, Ontario
Nestled in the heart of Ancaster's prestigious and rarely available Clearview Estates, this custom-built five-bedroom home offers an exceptional blend of elegance, space, and timeless craftsmanship. Set behind a rich brick and stone exterior, the home welcomes you with a grand foyer featuring soaring ceilings, abundant natural light, a sweeping curved staircase, and polished marble floors. The main floor includes a private office with custom built-ins, a formal living room, and a spacious dining area with rich hardwood flooring, perfect for hosting gatherings. At the heart of the home is a chefs kitchen with granite countertops, premium stainless-steel appliances, and direct access to a serene, ultra-private backyard with a pergola covered patio, ideal for entertaining or relaxing. A warm family room with built-ins and a wood-burning fireplace, a two-piece powder room, and main-floor laundry complete the level. Upstairs, the luxurious primary suite features dual walk-in closets and an ensuite with a jacuzzi tub and walk-in shower. Four additional bedrooms offer generous space, served by a beautifully appointed five-piece main bath. One bedroom includes rough-in for a future ensuite. The expansive lower level awaits your personal touch. A rare opportunity to live in one of Ancasters finest enclaves. RSA. (id:60365)
20 Chesswood Trail
Hamilton, Ontario
Welcome to this stunning 3000-square-foot home, with the potential to finish an additional 3000-square-feet on the lower level, perfectly situated on a peaceful dead-end street and surrounded by equally exquisite homes. Step into the impressive foyer where the quality of craftsmanship is immediately evident. To your left, a generous formal dining room sets the tone for elegant entertaining, while straight ahead, a sprawling living room centered around a cozy propane fireplace flows seamlessly into the show-stopping open-concept kitchen. On the south side of the home are two bedrooms, including a guest bedroom with access to a private 3-piece bathroom and the luxurious primary suite featuring a spa-inspired 5-piece ensuite and a spacious walk-in closet. The north wing of the home offers thoughtful convenience with a secondary entrance, a walk-in pantry and a well-equipped main floor laundry room with direct access to the oversized 3-car garage. Further along, you'll find two generously sized bedrooms and a beautifully finished 5-piece bathroom. The finished staircase leads to a completed landing that opens into an expansive, unfinished basement. Here, you'll notice the impressive features already in place, including a state-of-the-art geothermal heating and cooling system, a water filtration system and large windows that flood the space with natural light. Stepping outside, you'll find a gravel driveway and a welcoming walkway that enhance the homes curb appeal, while the expansive 3.554-acre lot is ready for your personal touch. This incredible bungalow is sure to impress! RSA. (id:60365)
3667 Beechollow Crescent
Mississauga, Ontario
Welcome to 3667 Beechollow Cres located in a highly sought after pocket in Applewood Hills. This well built & beautifully laid-out Side-Split has over 2,900 sq ft of living space & features 4 Bedrooms, 3 Baths, Main Floor Family Rm with cozy fireplace & w/o to back garden, Large Eat-In Kitchen with w/o to backyard deck, Formal Dining Rm, bright Living Rm & large Recreation Rm. Situated on one of the largest lots (71 ft x 130 ft) this home offers an excellent opportunity to renovate to particular taste to make it your own. The bright Bsmt has 3 above-grade windows & is large enough for a Theatre Rm, Private Gym, has plumbing for a Wet Bar or build a children's TV room & playland. Enjoy the sunsets in your private west-facing backyard or from your Family Rm or Kitchen!! Be sure to see the virtual tour & drone video to explore the vast potential of this home. Quality hardwood floors thru-out that will look like new with a light sanding. A brand new roof was installed in June 2025 c/w 1 layer of shingles, all new 1/2 inch sheathing, all new R50/R60 insulation, all new eaves, downspouts, soffits & vents. A new Sump Pump was installed in March 2025. Steps to picturesque greenspace & walking trails, Applewood Tennis Club, Dixie Woods, good schools, public transit & golf courses. (id:60365)
233 Gamma Street
Toronto, Ontario
Welcome to 233 Gamma Street, one of the most solid and well-built bungalows in all of Etobicoke! This 3-bedroom raised bungalow sits on a generous 41 x 120-foot lot, nestled in one of Alderwoods most welcoming pockets. Enjoy your morning coffee or evening sunsets on the oversized front porch. Inside, the preferred layout features a bright kitchen with stainless steel appliances and a gas stove, a dining area next to a large living room, three well-appointed bedrooms, and a convenient side entrance no wasted bedroom space here! The spacious 1-bedroom basement apartment has its own separate entrance and shared laundry access, ideal for extended family or rental income. The oversized 2-car garage offers plenty of room for vehicles, storage, or a workshop with a wood-burning fireplace, plus tons of additional parking in the private driveway. Step outside to a peaceful backyard retreat with a lovely koi pond and mature landscaping. Whether you're looking to renovate, add a second storey, or build a garden suite, this property offers endless potential. Located in the heart of Alderwood, close to parks, schools, transit, and local shops. A rare opportunity to own a home that combines solid construction, community charm, and possibilities. Offers anytime! (id:60365)
Main - 24 Oldham Road
Toronto, Ontario
Beautiful Raised Bungalow in Prestigious Princess-Rosethorn! Excellent opportunity to lease a charming, well-maintained home on a quiet, tree-lined street in one of Etobicokes most sought-after neighbourhoods. This bright and spacious residence combines original character with tasteful modern upgrades, featuring an open-concept living and dining area, a large eat-in kitchen, and a functional layout with generous principal rooms. Expansive windows fill the home with natural light. Steps to top-rated schools, parks, shopping, TTC, and major highways the perfect blend of comfort, convenience, and community living. (id:60365)
2305 - 15 Legion Road
Toronto, Ontario
Welcome to this bright and well-maintained 1 Bedroom + Den condo with parking and locker at 15 Legion Rd, Suite 2305, featuring a coveted ravine view and spectacular Toronto skyline backdrop. Perched on the 23rd floor with only 8 suites per level , this residence offers rare privacy and comfort. The open-concept layout is enhanced by wall-to-wall windows that flood the space with natural light and showcase the breathtaking views. The modern kitchen is equipped with stainless steel appliances, granite counters, valance lighting, and a stylish backsplash. The den provides flexible use as a home office or guest area. Resort-style amenities include an indoor pool, hot tub, sauna, fitness and yoga studios, theatre, wine lounge, party rooms, childrens playroom, and outdoor BBQ cabanas. Ideally located steps to waterfront trails, parks, shops, restaurants, cafes, and transit, with easy access to highways. (id:60365)
1807 - 88 Park Lawn Road
Toronto, Ontario
Beautiful South View From Master Bedroom, Living Room And Balcony. Renovated with New Engineering Floors Throughout, New Fixtures, New Fresh Paint. 2 Bedrooms Plus Den. 2 Full Washrooms, Open Concept Design With Modern Kitchen, Stylish Appliances, Washroom With High End Finishes. 1 Parking & 1 Locker Included. Luxury Style Living with Amazing Location. Walking Distance To The Lakefront, Ravine, Steps To Transit, Shopping, Entertainment, Restaurants, Humber Bay Park, Marina etc. 9Ft Ceiling, Indoor & Outdoor Pools, Whirlpools, Steam Room and Dry Saunas, Spa, Amazing Gym, Basketball Court, Squash Court, Movie Theatre Room, Billiard, Lounge, 24 hours Concierge and Security, Visitors parking, Guest Suites and much more. (id:60365)
5201 Champlain Trail
Mississauga, Ontario
Welcome to this beautifully upgraded 4-bedroom, 4-bathroom home in Mississaugas sought-after Hurontario community. Boasting 3,258 sq ft of elegant living space on a 38ft x 115ft lot, this property offers the perfect blend of modern comfort and timeless style. Step inside to discover hardwood flooring throughout the main living, dining, family room, dedicated office, and second floor. The heart of the home is a chef-inspired kitchen featuring premium stainless steel appliances, quartz countertops, and ample cabinetry ideal for cooking and entertaining. The expansive primary bedroom offers a private retreat with a luxurious 5-piece ensuite and generous closet space. Three additional large bedrooms provide comfort and flexibility for growing families or guests. Enjoy the convenience of a dedicated office, perfect for remote work or study. Located in a family-friendly neighborhood close to top-rated schools, Square One Shopping Centre, public transit, and just minutes from Hwy 401 & 403, this home delivers exceptional lifestyle and accessibility. Dont miss your chance to own this spacious, move in-ready gem in one of Mississaugas most vibrant communities! (id:60365)
1244 Nigel Road
Mississauga, Ontario
Beautifully renovated from top to bottom, this 3-bedroom, 3-bath home is ideal for family living. The main floor features a bright and inviting living room, an updated kitchen with a breakfast bar, and a walkout to a large deck with sweeping views of the expansive backyard, creating an inviting space for everyday living, summer gatherings, and dining al fresco. A discreetly placed powder room adds convenience. Upstairs, the primary suite offers ample closet space and a private 3-piece ensuite. Two additional bedrooms, each with large windows and closets, share a modern 3-piece family bath. The finished lower level includes a generous rec room with natural light, laundry, and plenty of storage. Parking for 3 cars! All this just a 7-minute walk to Clarkson GO Station (only 23 minutes to downtown Toronto), minutes to parks, childcare centres, schools, shops, bakeries, and a quick 2-minute drive to the QEW and so much more. (id:60365)
21 Riverplace Crescent
Brampton, Ontario
Freshly painted and beautifully maintained 3-bedroom, 3-washroom semi-detached home with a finished basement and separate entrance through the garage. This bright west-facing property offers a spacious layout, featuring a large upgraded kitchen with brand new quartz countertops, stainless steel appliances, and a breakfast area with walk-out to the backyard. The primary suite includes a 5-piece ensuite and walk-in closet. Enjoy hardwood floors throughout, oak staircase, new pot lights, and several recent upgrades including roof (2023), A/C (2023), and garage door (2023). Extended driveway with no sidewalk and a 109 deep lot. Conveniently located close to shopping, parks, schools, and major highways. Available for lease immediately! (id:60365)
3 - 16 Simpson Avenue
Toronto, Ontario
Spacious 2 bedroom apartment in South Etobicoke. Large living space, fully equipped eat in kitchen, and 2 generous sized bedrooms, with adequate closet space. Located at Royal York & Evans makes commuting a breeze with TTC and Mimico Go Station (14 min to Union Station) steps away. Easy access to the Gardiner, QEW & 427. Enjoy the shops, restaurants, cafes & grocery along Royal York, The Queensway and Lake Shore. (id:60365)
1994 Dufferin Street
Toronto, Ontario
3 Unit rental property, which is steps to the TTC, great schools, parks and restaurants, presents a fantastic investment opportunity with great potential for steady income. Its convenient location and strong rental history make it an attractive option for savvy investors looking to expand their portfolio or convert back to a Single-Family home. Take advantage of this investment property today. Exciting opportunity to build a laneway suite on this property! Explore the attached report for detailed information and envision the potential of adding value to this space with a modern and versatile laneway suite. **EXTRAS** Furnace (2024), Roof (2020), AC (2019). The Seller does not warrant the retrofit status of the apartments. (id:60365)
209 - 1037 Queensway
Toronto, Ontario
Welcome to Verge Condos by RioCan Living Brand New 1+Den Suite with Parking in South Etobicoke! Be the first to live in this stunning, never-lived-in 1 Bedroom + Den, 1 Bath condo at Verge Condos, a modern development in the heart of South Etobicoke. Perfectly designed for professionals and urban dwellers, this bright south-facing suite features high ceilings, floor-to-ceiling windows, and a private terrace (119 Sq Ft)ideal for morning coffee or evening relaxation (With Private Gas Connection for BBQ).The thoughtfully designed open-concept layout includes a versatile den, perfect for a home office, creative space, or guest area. The kitchen boasts quartz countertops, integrated stainless steel appliances, ample cabinetry, and sleek modern finishes. Enjoy smart living with features like a smart thermostat, keyless entry, and 1Valet app integration. One parking space is included. Verge Condos offers unmatched amenities:? Concierge & stunning double-height lobby? State-of-the-art fitness & yoga studios? Co-working lounges & content creation studio? Cocktail lounge & party room? Expansive rooftop terraces with BBQs & games? Kids play area, pet/bike wash station, and more Location, Location, Location! Live just minutes from Sherway Gardens, Costco, Humber College, the waterfront, and nearby parks. Steps to transit, with easy access to the Gardiner Expressway, Hwy 427, and GO stations. This is urban convenience redefined. Live on the Verge of it all modern design, innovative amenities, and unbeatable connectivity in one of Etobicokes most exciting new communities. Perfect for everyone be it working professionals, families, new comers, students or some one looking to downsize. Look no further!!! (id:60365)
1507 - 2495 Eglinton Avenue W
Mississauga, Ontario
Your opportunity to be the first tenants to live in this pristine suite in the beautifully crafted Kindred Condo. Centrally located with steps to Credit Valley Hospital, Erin Mills Town Centre, public transit and major highways. The unit is bright and airy with light filtering in throughout, with the west facing exposure. Spacious and practical layout features eat-in kitchen with center island, open concept living room, two full washrooms, large den and primary bedroom with double closet as well as in-suite laundry. One parking space and use of locker included. Building has many amenities including 24/7 concierge, business centre, boardroom,fitness & yoga, party lounge, games room, outdoor terrace and playground. (id:60365)
104 - 3975 Grand Park Drive
Mississauga, Ontario
Check Out This LARGE Stunning 2 Storey Condo Townhouse In The Heart Of Mississauga. Almost 4 bedrooms (Den as big as a bedroom with a door), Live Large With 1755 Sq. Ft. Living Space. 3 Bedroom + Den, 3 FULL Baths. One Bedroom And Washroom On The Main Floor. Sun-Filled Rooms, Floor To Ceiling Windows In A Newer Building. Excellent Location, Walking Distance To Square One Shopping Mall, Living Arts Center, Celebration Square, Library And Much More. Great Amenities: Gym, Sauna, Pool. (id:60365)
294 - 250 Sunny Meadow Boulevard
Brampton, Ontario
This exceptional Daniels-built 2-bedroom end unit overlooks a beautiful park and features a fenced terrace. It's an ideal choice settle. With 9-foot ceilings, a rare south-facing orientation, and abundant natural light, the home feels spacious and airy. The open-concept kitchen flows into a generous living and dining area. Both bedrooms are well-sized with ample closet space. Matured Neighbourhood With Schools/Groceries/Banks/Shoppers Drug Mart/Hospitals/Library/Gas Stations/Highway. (id:60365)
525 Hopewell Avenue
Toronto, Ontario
Discover comfort and convenience in this beautifully finished, brand-new 2-bedroom basement apartment, located in the heart of the Eglinton and Dufferin area. Once inside you'll notice the bright pot lights that fill the space with warmth and light, highlighting the modern finishes and spacious layout throughout. This apartment features two generously sized bedrooms, a sleek full bathroom, and a stylish open-concept living area. With a fully separate entrance, you'll enjoy the privacy and independence of your own space, while shared laundry in the common area offers convenience just steps away. All utilities are included, plus high-speed internet! Whether you're working from home or commuting, getting around is easy with TTC access and a short walk to the brand-new Fairbank LRT. You'll also be just minutes from Yorkdale Mall, local schools, parks, grocery stores, and every amenity you could need. While there's no dedicated parking, street permit parking is available in the area. This apartment truly has everything you need! Come check it out! (id:60365)

