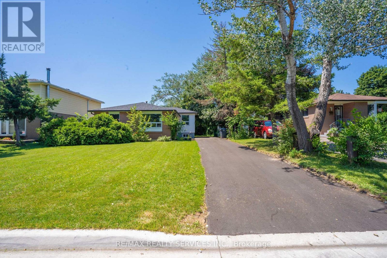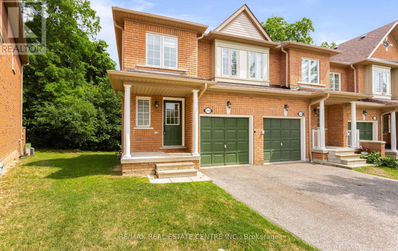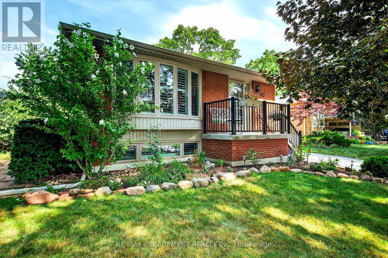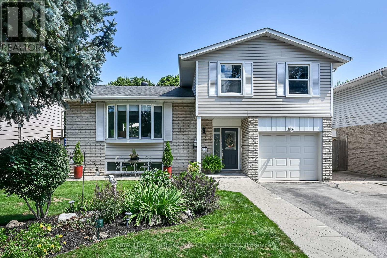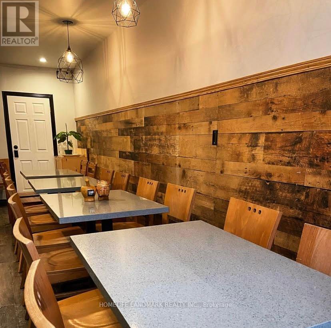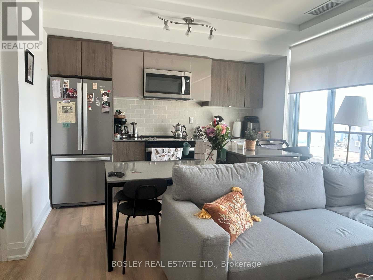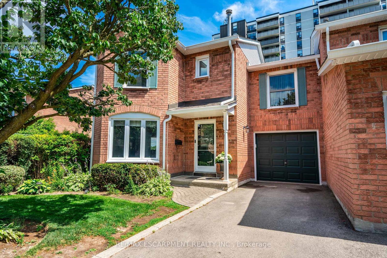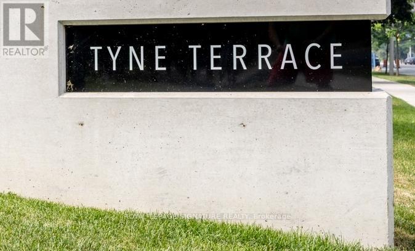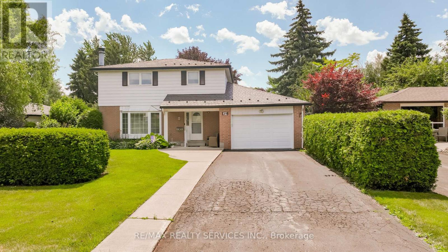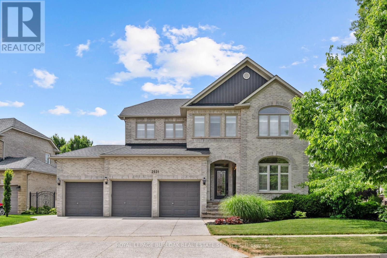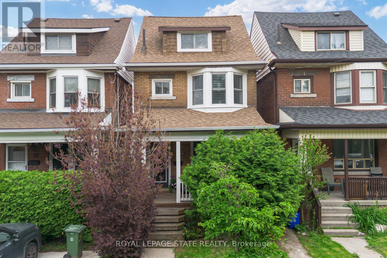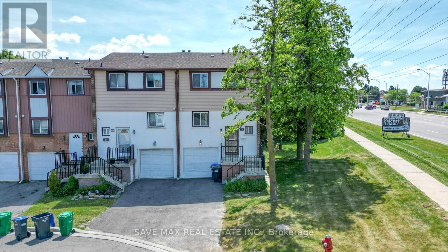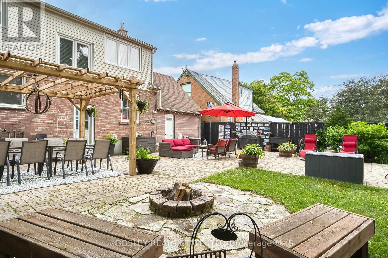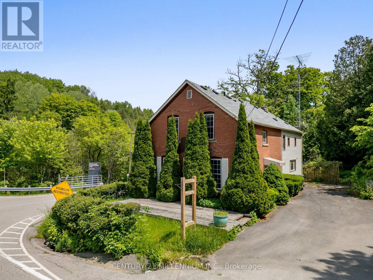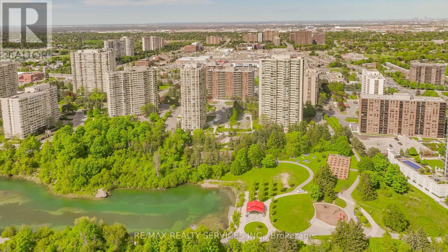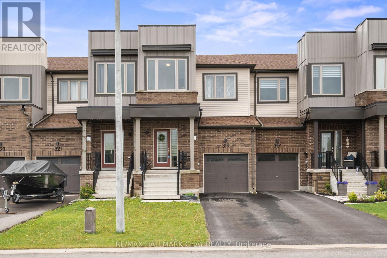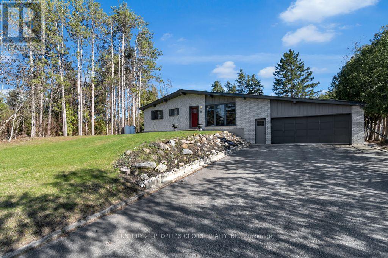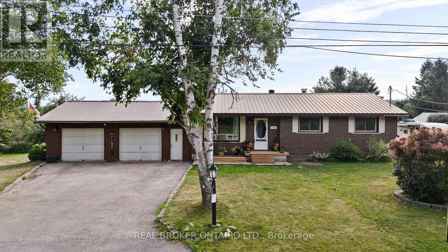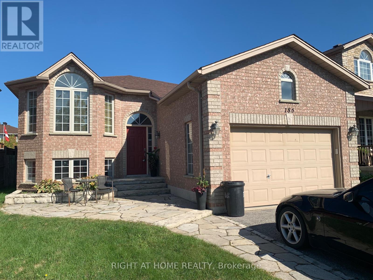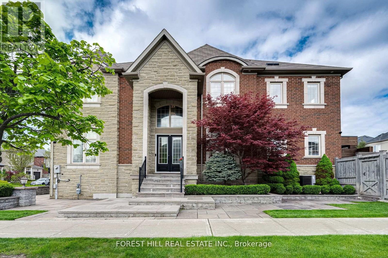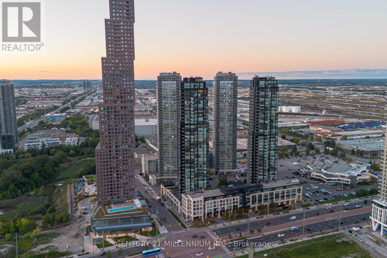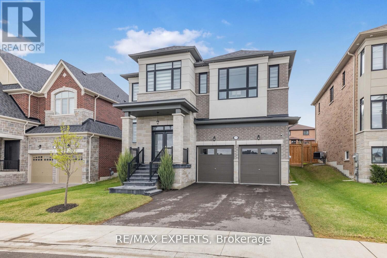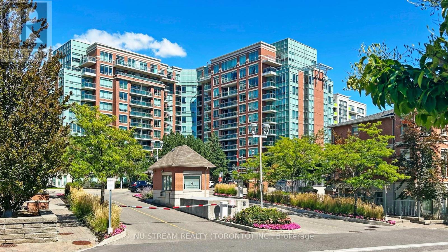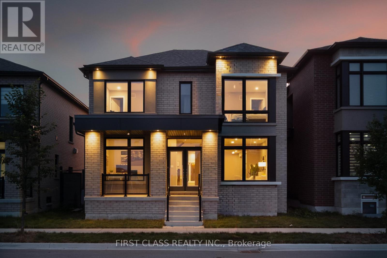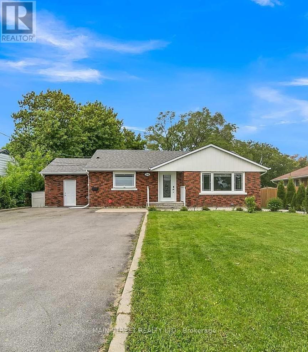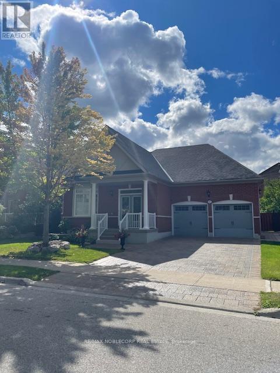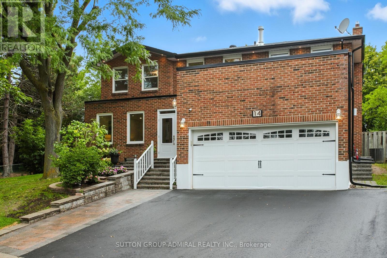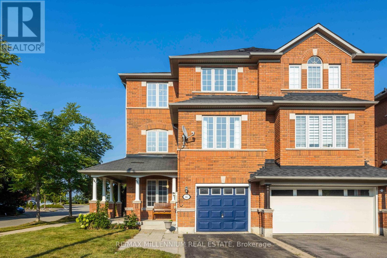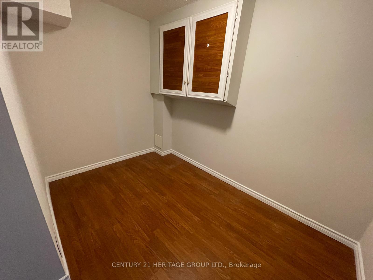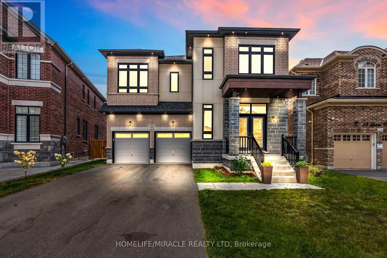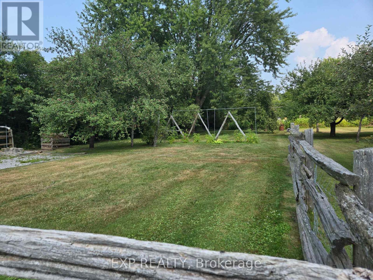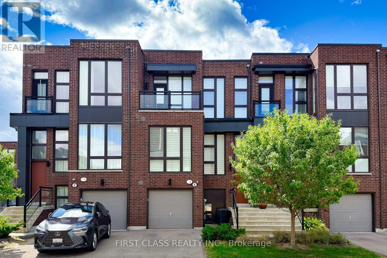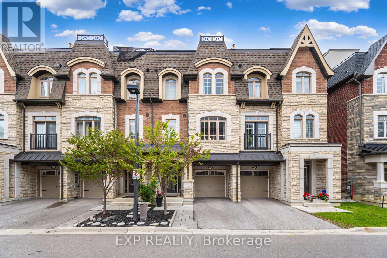23 Fidelia Crescent
Brampton, Ontario
One bed room + shared accommodations, living room, kitchen, bathroom. (id:60365)
290 - 7360 Zinnia Place
Mississauga, Ontario
Rare End-Unit Townhome on Premium Ravine Lot in Sought-After Meadowvale Village! Welcome to 7360 Zinnia Place Unit 290, a beautifully upgraded, sun-filled corner-unit offering unmatched privacy, premium finishes, and incredible value in one of Mississauga's most family-friendly neighborhoods. Backing onto protected green space with no rear neighbors, this 3-bedroom, 3-bathroom gem offers a bright open-concept layout with laminate flooring, pot lights, and oversized windows that flood the home with natural light. The fully renovated kitchen features quartz countertops, stainless steel appliances, ceramic backsplash, and a large breakfast bar perfect for hosting and entertaining. Walk out from the dining area to your private deck with serene ravine views. The spacious primary retreat includes a walk-in closet and a luxurious 5-piece spa-like ensuite. Two additional bedrooms are generously sized ideal for growing families or professionals. The new staircase with iron railings, and new upgraded flooring on the second level, elevate the entire space with a fresh, stylish feel. The cozy finished basement offers flexible space for a home office, gym, media room, or a perfect setup for family movie nights. Corner-unit advantage means more windows, more light, added privacy, and the feel of a semi-detached home. Located in a quiet, well-maintained complex steps to parks, top-rated schools, scenic trails, and minutes to Hwy 401, 407, and Heartland Town Centre. Perfect for first-time buyers, families, or savvy investors this is Mississauga real estate at its best! (id:60365)
173 Sabina Drive
Oakville, Ontario
Luxury meets convenience in this stunning freehold executive townhome! With a spacious layout and stylish design, this 3-bedroom, 3 washroom home is ideal for first-time homebuyers or growing families. Completely move in ready with numerous upgrades including engineered hardwood floors throughout, 9 ft ceilings on all 3 levels, designer light fixtures, smooth ceilings and potlights, custom window coverings and beautiful accent walls. Remote operated window coverings in the living room and primary bedroom. Enjoy convenient living with direct entry from the garage to the ground floor and relax in the spacious family room with a walk out to a private, fully fenced backyard retreat. The main floor features an open concept layout with abundant natural light, and is ideal for entertaining with a custom built bar and gas fireplace .The modern, chef's kitchen is fully equipped with stainless steel appliances, ample cabinetry, quartz countertops& backsplash and a breakfast bar for casual dining. The oversized kitchen island with a waterfall quartz counter is ideal for entertaining. Great curb appeal with new landscaping and a beautiful stone walkway. Whole house water filtration system. Laundry conveniently located upstairs. Ample space in the garage with a side mounted garage door opener. Ring Camera on front door and home alarm system with camera. Conveniently located near all amenities, including parks, schools, restaurants and shops. No maintenance fees. Simply move in and enjoy! (id:60365)
593 Braemore Road
Burlington, Ontario
Welcome home to this inviting bungalow, nestled on a peaceful street in one of Burlington's most desirable family-oriented communities. A beautifully landscaped garden accompanied by a new front porch offers a warm welcome and sets the tone for the care found throughout the home. With just under 1,200 square feet of above grade living space, this home features hardwood floors and crown moulding in the living room and two of the bedrooms, adding a touch of classic charm. Enjoy morning sunrises from the beautifully manicured backyard and unwind in the evening as natural light pours through the large front bay window. The partially finished basement, complete with a separate side entrance, offers excellent potential for an in-law suite or additional living space. Freshly painted throughout and with a new furnace installed in December 2024, this home is move-in ready. Ideally located near Walkers Line, Burlington Centre, public transit, parks, and all major amenities. RSA. (id:60365)
92 Osborne Crescent
Oakville, Ontario
Amazing Opportunity Backing onto Golf Course. Welcome to 92 Osborne Crescent, a beautifully maintained home nestled in the heart of one of Oakville's most desirable family-friendly neighborhoods. This charming property offers a perfect blend of comfort, functionality, and style ideal for growing families or those looking to settle into a mature, quiet community. Featuring 4 spacious bedrooms and 3 bathrooms, the home boasts a bright, open-concept layout with a stunning Great Room addition , an updated kitchen, hardwood flooring, and large windows throughout. Enjoy outdoor entertaining in the private, landscaped backyard complete with a deck/patio and stunning golf course views. Located just minutes from top-rated schools, parks, shopping, GO transit, and major highways. A rare opportunity not to be missed! (id:60365)
1927 Davenport Road
Toronto, Ontario
You Can Stop Searching Further. An exceptional opportunity to own and operate a turnkey business located in prime busy commercial location with great exposure, tons of traffic daily. Transit Stops right in front of the store. This is a rare chance to own a thriving business with good lease term, and an established loyal customer base. However, this location is also good for operating coffee, bubble tea, hamburger, ice cream, brunch/lunch, etc. Tons of chances for you to explore. A brand new Dipping Cabinet and food blender were newly added this summer (id:60365)
2110 - 1461 Lawrence Avenue W
Toronto, Ontario
Welcome Home To This Sun-Filled 1-Bedroom Condo On The 21st Floor, Offering Gorgeous Sunset Views And A Thoughtfully Designed Layout That Makes The Most Of Every Inch. The Stylish Kitchen With Island Is Perfect For Casual Meals Or Entertaining, And The Large Balcony Is Your Private Escape In The Sky. You'll Love The Added Perks Like Access To Fantastic Building Amenities Including A Gym, Party Room, Visitor Parking, And Even A Dog Wash For Your Furry Friend. Ideally Located Just Minutes From Yorkdale Mall, Grocery Stores, Transit, And Major Highways Like The 401 And TTC And The Eglinton Crosstown, This Is City Living At Its Most Convenient. (id:60365)
7 - 2155 Duncaster Drive
Burlington, Ontario
Spacious, sunlit and nicely laid out this end-unit condo townhome offers nearly 1800 Square Feet of well-designed above grade living space in a quiet Brant Hills enclave. The main level opens with a generous living/dining area ideal for both everyday comfort and larger gatherings. An eat-in kitchen walks out to an upper-level deck - perfect for morning coffee or evening unwinding. Upstairs, a rare bonus family room with a gas fireplace adds flexibility for work, play or relaxation. Three well-proportioned bedrooms include a primary retreat with walk-in closet and a beautifully renovated 4-piece ensuite with glass enclosed shower and double vanity. The fully finished lower-level features newer laminate flooring, a 3-piece bath, a second gas fireplace and walk-out access to a patio and an exceptionally wide backyard - offering more green space than most townhomes in the area. Two-car parking in the driveway and a single car garage with inside entry and a newer washer and dryer complete this package! Thoughtful maintenance inclusions: condo fees cover individual driveway and walkway snow removal, plus grass cutting and edging for each home. A low-traffic setting with mature trees and community feel - this is a rare blend of space, privacy, and peace of mind yet close to schools, shopping, amenities and highways. RSA. (id:60365)
44 - 51 Broadfield Drive
Toronto, Ontario
Tyne Terrace, Markland Woods. Parks, Schools, Transportation, Retail, 427, QEW, 401 and Pearson Airport. all at your doorstep. Located on a quiet street in an exclusive enclave in Markland Woods, this spectacular 4-bedroom and 3-bathroom end unit is one of the largest in Tyne Terrace. From the 4 Bedroom Upper Floor to the 1 Bedroom suite (with separate entrance) on the Lower Level, this 1500 Sq. Ft. unit will accommodate todays multi-family requirements. The home features beautiful Engineered Hardwood throughout, updated Kitchen and south facing LARGE PRIVATE DECK. Tyne Terrace has recently completed major building and landscaping renovations, thereby enhancing the enjoyment, lifestyle and value of the property. FEES INCLUDE CABLE AND iNTERNET (id:60365)
904 - 15 Kensington Road
Brampton, Ontario
Welcome to this bright and well-maintained 2-bedroom condo located in a highly desirable Brampton location, just steps from Bramalea City Centre, public transit, and beautiful local parks. This inviting unit offers a functional layout featuring a spacious living room, dining area, a well-equipped kitchen, and a full 4-piece bathroom. Enjoy the convenience of 1 underground parking space, ensuring your vehicle is safe and secure year-round. Whether you're a commuter or simply enjoy nearby amenities, this location offers unbeatable accessibility. The building offers excellent amenities including an outdoor swimming pool, gym, party room, and ample visitor parking, making it perfect for entertaining or relaxing close to home. Included in rent heat, hydro, water, basic cable, and internet. Don't miss the opportunity to live in a vibrant community with everything you need just minutes away! (id:60365)
39 Dunblaine Crescent
Brampton, Ontario
One of a kind all the upgrades & extensions done to code starting with metal roof 50 year warranty, leaf guard(no need to clean gutters). Beautiful oversized landscape lot on quite street. Interior of home has been extensively upgraded, kitchen completely renovated & extend with loads of counters & pantries & now a large family kitchen over looking family room, solarium & fenced private yard & gardens. Main floor laundry, appliances, shelving & storage. Upgraded main floor 2 pc, 2nd floor features huge master with his & her closets (was 2 bedrooms van be changed back) 2 other large bedrooms & 4 pc family bathroom renovated. Basement features rec room with fireplace, kitchen, 3 pc bath, bedroom, office & large storage. All this plus 2 car garage on large lot - walking distance to Mall, transit, great access to 410,403, Hwy 7 & all amentias - Don't miss this one & just move in. Windows, furnace, air replaced, electrical panel upgraded. (id:60365)
2531 Hogan Court
Burlington, Ontario
Welcome to this bright and move-in ready executive home tucked away on a private court in the prestigious Millcroft community. Perfectly designed layout for both entertaining and everyday family living, this residence offers a rare blend of luxury, comfort, and curb appeal. Step into your own backyard paradise, complete with a salt-water swimming pool, hot tub, outdoor summer kitchen/bar, a two-tier deck, interlock walkways, and lush landscaping filled with mature plantings and trees all on an oversized lot. Inside, the eat-in kitchen features granite countertops, a large centre island and an office nook- ideal for homework or work-from-home days. The kitchen flows seamlessly to the backyard making indoor-outdoor living a breeze. The great room impresses with its soaring 18-foot vaulted ceiling open to above with a cozy gas fireplace. The super functional main floor with 9 foot ceilings and hardwoods throughout includes a separate dining/living area, a convenient laundry/mud room with garage and backyard access. The professionally finished lower level with true hardwood flooring, adds versatility with a modern wet bar, wine cooler, dishwasher, second family room with gas fireplace, additional home office, workout space a full 3 piece bath with infrared sauna -fantastic for guests, teenagers, or multi-generational living. Upstairs, the primary suite retreat includes a luxurious 6-piece ensuite with double walk-in dressing rooms, jetted tub, separate water closet and a wall-mounted TV. 3 more bedrooms and an additional 5 piece bath complete the 2nd floor. Additional features include 9-foot ceilings, two fireplaces, and a very rare triple-car garage with parking for 6 vehicles. Located in the highly desirable Charles Beaudoin School catchment, this home is truly ready for your family to move in and enjoy. (id:60365)
39 East Bend Avenue S
Hamilton, Ontario
This charming 2.5-storey home is perfectly situated in the heart of Central Hamilton, just steps from the vibrant beauty of Gage Park. This thoughtfully updated residence blends timeless character w/ modern conveniences, offering 3 bdrms, 2.5 baths, & quality upgrades throughout. The inviting covered front porch sets the tone for this warm & welcoming home. Step into a spacious foyer that flows seamlessly into the open-concept living & dining room, where pot lighting illuminates rich updated flooring & a striking feature wall adds depth & style. The updated kitchen features white cabinetry, S/S appliances, butcher block countertops, & a classic yet modern aesthetic - ideal for family meals or entertaining. A piano-style staircase leads to the 2nd level where youll find two generous bedrooms, including one with a charming bay window that floods the room with natural light. An exterior door on this level offers access to the flat roof over the kitchen - a space brimming with potential. The gorgeous 3-piece bathroom features an oversized glass shower with elegant finishes. The third level is a true primary retreat, offering two closets and a spa-inspired 3-piece bathroom with a luxurious stand-up glass shower. The unspoiled lower level provides excellent storage space, laundry facilities, and a finished 2-piece powder room. Enjoy a low-maintenance rear yard with turf and a deck, leading directly into the oversized 1.5-car garage with an updated door. Recent updates include windows, roof shingles & eavestroughs (2017), flooring & light fixtures (2020), central air conditioning (2020), electrical panel (2020), replaced main cast iron drain (2020), and furnace (2023). California shutters and oversized mouldings throughout preserve the homes original charm while offering modern functionality. With a walkable lifestyle at your doorstep - cafés, shops, and quick access to major transit - 39 East Bend Avenue South is the perfect blend of location, character, and upgrades. (id:60365)
62 Moregate Crescent
Brampton, Ontario
This Corner Townhouse offers 3 bedrooms and 3 bathrooms, Finished Walk Out basement with a washroom and separate Kitchen. Upstairs, you'll find three sun-filled bedrooms. Ideally located near Trinity Common, William Osler Hospital, Bramalea City Centre, schools, public transit, and just minutes from Highway 410, this townhouse is the perfect blend of comfort and convenience! To be sold As is (id:60365)
23 Farnsworth Drive
Toronto, Ontario
Charming Cape Cod On A Spacious 50 X 125 Ft Lot Fully Renovated & Move-In Ready! This Picture-Perfect 3-Bedroom Family Home Offers Timeless Curb Appeal And A Thoughtful, Modern Renovation Throughout. Set On A Beautifully Landscaped, Fully Fenced Lot, Its Perfect For Families, Entertaining, And Relaxing In Total Privacy. Inside, Enjoy An Oversized Living And Dining Area Ideal For Large Families Or Working From Home. The Stunning, Fully Updated Eat-In Kitchen Features Heated Floors And Walkout Access To Your Backyard Oasis. Out Back, You'll Find A Patio, Pergola, Playhouse, Fire Pit, Storage Shed, And Plenty Of Green Space An Entertainers Dream And A Kids Paradise! Upstairs Boasts Three Generously Sized Bedrooms And Stylish, Modern Bathrooms. The Finished Basement Features A Separate Entrance, Wet Bar, Electric Fireplace, And A Full Bath Offering Great Potential For In-Law Or Multi-Generational Living. Big, Bright, And Beautifully Updated, This Home Is A Rare Find. Just Steps From Major Highways (400 Series), UP Express, TTC, Schools, Weston Farmers Market, And Surrounded By Amazing Neighbours. Don't Miss This Move-In-Ready Gem! (id:60365)
815 Forks Of The Credit Road
Caledon, Ontario
A rare opportunity to own a piece of Caledon history with built-in business potential! Welcome to 815 Forks of the Credit Road once home to the beloved Cool Scoops Ice Cream Parlour, this charming 4-bedroom, 3-bathroom residence blendshistoric character, modern comfort, and versatile zoning that allows for approximately 20% commercial use perfect for a small retail or home-based business, studio or boutique venture. Nestled in the heart of Belfountain, a picturesque village known for its scenic beauty and vibrant tourism, this property is surrounded by conservation lands, drawing nature lovers, cyclists, skiers, equestrians, and outdoor enthusiasts all year round. And all this, less than an hour from Toronto. Step inside and discover spacious living areas filled with warmth and personality, including a finished 3rd level family room that could be a spacious 4th bedroom. The 2nd level includes the Primary Bedroom with 5-pce en-suite, 2 additional bedrooms with a 4-pce bath & a quiet sitting area with built-in shelving - perfect for a library & reading nook or a puzzle table. The main level features a large Eat-In Kitchen & Living Room that opens onto the Backyard Deck. The ice cream parlour was at the front of the house with its own entrance & front deck for revelers to enjoy the scenery. The room we have called the dining room can be used either for the business or as a separate dining room for the home. Thoughtful features like a Generac backup generator provide year-round peace of mind. Whether you are dreaming of a family home with a creative twist, a live/work setup, or a weekend retreat with business potential ,this one-of-a-kind property offers it all. The property is in the Greenbelt and is under Niagara Escarpment Commission and Credit Valley Conservation Authority. (id:60365)
2802 - 8 Lisa Street
Brampton, Ontario
Stunning beautifully completely renovated open concept home featuring upgraded kitchen, loads of cupboards, counters, pot drawers, overlooking sun drenched separate living & dining rooms with huge windows plus computer den overlooking park & pond. Large master - 3 pc ensuite, 2nd bedroom with large closet. Ensuite laundry (new washer & dryer 2025) , ensuite locker. upgraded heat & air system 24 hour gate security & security at front entrance to building, tennis court, indoor & outdoor pool, Billiard, gym, BBQ Areas. Plus 2 parking . Walking distance to mall & doctors etc. Mins to 410,403, Hwy 10 - a must see. (id:60365)
310 Rablewood Drive
Wasaga Beach, Ontario
Located Within Walking Distance To Beach. Only 2 Year Old Spacious 3 Bed & 3 Bath Bungalow On One Of The Largest Lots In The Incredible Shoreline Point Development, 9ft Ceilings & Over 2000 Sqft & Deep 2 Car Garage Perfect For Boat Storage. Modern Open Concept Kitchen W/ Centre Island and Breakfast Area. Engineered Hardwood, Electric Fireplace, Lrg Primary W/ His & Hers Closets & 5Pc Ensutie. Convenient Main Floor Laundry. This Sun Filled Home Truly Offers A Tremendous Amount Of Space For The Entire Family. Huge 2000 Sqft Unfinished Basement Perfect For Additional Storage. Just Steps from Amenities, Including Superstore, Costco, and the Worlds Longest Freshwater Sandy Beach w/ ***Access to Private Beaches for Residents Only*** This Home Offers Easy Living in a Family-friendly Community. Seize the Opportunity to Call this Gorgeous Property your Home! (id:60365)
319 Atkinson Street
Clearview, Ontario
Welcome to 319 Atkinson Street a beautifully maintained 4-bedroom, 2.5-bathroom townhome that perfectly blends space, comfort, and family-friendly living. Just 5 years old, this bright and modern home offers 1545 sq. ft. of functional living space with 9 ft ceilings, laminate flooring throughout, and a stunning hardwood staircase that makes a great first impression.The main floor welcomes you with a spacious foyer, convenient inside entry to the garage, and a stylish powder room for guests. The open-concept layout features a large living area filled with natural light, and a generous eat-in kitchen with a breakfast barperfect for busy mornings and casual family meals. Sliding doors lead you to a fully fenced backyard that backs onto open fields, an ideal space for the kids to play or enjoy a summer BBQ with no rear neighbours. Upstairs, you'll find four roomy bedrooms, including a primary suite with a walk-in closet and private 3-piece ensuite with a stand-up shower. Whether you need extra space for a growing family, a home office, or a playroom, this home has the flexibility to suit your needs. Located in a family-friendly neighbourhood just minutes from parks, schools, and all the charm of downtown Stayner, this move-in ready townhome is the perfect place to start your next chapter. (id:60365)
71 Bay Sands Drive
Wasaga Beach, Ontario
Welcome To 71 Bay Sands Drive! 3 Bedrooms Detached Raised Bungalow fully renovated from top to bottom with finished one bedroom walk out new basement apartment situated on 100 by 150 feet wide lot offers four washrooms ,This Beautifully Finished Home has A Massive Yard And plenty of Parking. It Is An Ideal Home For Investors or Families And Those Who Enjoy Entertaining. The Open Concept Living Space Opens Up To A huge Deck And Lush Green Space. Only Minutes To Beach 6, And Around The Corner From Amenities And New Community Developments. Recent Upgrades Include: Steel Roof And A/C Installation (2021), New Hot Water Tank, Furnace, Septic System And Complete Renovation (2018). Newly finished basement apartment, two washrooms, The Property Also Features A Geothermal System That Awaits Your Use. Don't Miss Out On This Incredible Opportunity, lot more to mention ***come to see by your self*** wont stay long in market***act now*** (id:60365)
199 Franklin Trail
Barrie, Ontario
Welcome to 199 Franklin Trail! An exquisite home nestled in a Family friendly neighbourhood! This meticulously crafted residence offers exceptional comfort and style. This stunning detached home has over $45,000 in builder upgrades (please see detailed attachment) THIS HOME HAS JUST BEEN PAINTED TOP TO BOTTOM!! Modern family and living room. Offering 3 spacious bedrooms, 3 bathrooms, and a double car garage. The main floor features 9 ft ceilings, hardwood floors, a spacious Family room with fireplace. The heart of the home lies in the well-appointed custom kitchen with BUTLER SUITE complete with an expansive island and quartz countertops. BRAND NEW never used Dishwasher! full-height cabinets, stainless steel high end appliances, a walk-out Covered patio to the backyard perfect for entertaining! 2nd floor features 3 spacious bedrooms boasting ample closet space w/ organizers, 2 full washrooms and a convenient laundry suite. This house is priced to Lease. I invite you to see it for yourself!!! (id:60365)
12 Olive Drive
Oro-Medonte, Ontario
Welcome to this inviting bungalow nestled on a generous 100 x 160 ft lot in a well-established, family-oriented neighbourhood just off Horseshoe Valley Road in Prices Corner. Offering the perfect blend of privacy and convenience, this home is just minutes from Orillia, with quick access to Hwy 400, 12, & 11, as well as shopping, dining, Tim Hortons, gas, and all the essential amenities. Step inside to discover a warm and functional layout with numerous updates already completed, while still leaving room for your personal touches and design flair. The recently updated basement offers excellent in-law suite potential, adding flexibility for multi-generational living or extra income opportunities. The home features a double-car garage, perfect for parking and additional storage, and the expansive backyard is a true highlight, backing onto a serene forest area for added privacy and peaceful views. Enjoy access to nearby Bass Lake, perfect for outdoor recreation year-round. Whether you're looking to settle into a quiet, friendly neighbourhood or invest in a home with great potential, this property offers incredible value in a beautiful setting. Don't miss the opportunity to make this home your own! (id:60365)
Main - 19 Howard Crescent
Barrie, Ontario
Bright 3-bed / 1-bath MAIN-FLOOR unit in a legal duplex bungalow on a mature corner lot. Huge picture windows flood the open-concept living dining room with natural light, while a functional eat-in kitchen offers a full-size fridge / freezer and electric range. Private in-suite laundry sits just off the hall. Three comfortable bedrooms share a tidy 4-pc bath.Forced-air gas furnace and CAC ensure year-round comfort. LOCATION: Minutes to RVH Hospital, Georgian College, Hwy 400, transit, shopping, parks and Barries lakefront. (id:60365)
5608 Penetanguishene Road
Springwater, Ontario
Just over an hour north of Toronto; Discover a rare investment opportunity on beautiful Orr Lake with FIVE fully winterized, waterfront cottages on over 200 feet of shoreline offering year-round income potential. These charming one- and two-bedroom units were rejuvenated in 2023 & are equipped with both heating and air conditioning, making them perfect for all-season rentals. Brand new Waterloo Septic System services the cottages ($82K). UV water system. Each cottage is thoughtfully designed for comfort and functionality, with direct access to a large 200+ foot sandy, shallow beach ideal for guests of all ages. Adding to the value is a freestanding coffee shop located on the property, currently leased out to incredible tenants, providing additional passive income. With consistent rental demand, scenic lake views, and solid returns, this is a turnkey waterfront portfolio not to be missed. Machinery included: John Deere zero turn mower & Kioti tractor. Located across the street from Orr Lake Golf Club, LCBO and a short drive to Slopes & Spas (Mt St Louis, Horseshoe, Vetta & Snow Valley). (id:60365)
186 Pringle Drive
Barrie, Ontario
Welcome to this spacious 2-bedroom, 1-bathroom lower-level rental in a sought-after Barrie neighbourhood. Enjoy easy access to schools, shopping, highway 400, and more. The bedrooms are generously sized with ample storage, and the living room is impressively large, offering plenty of space to relax or entertain. Shared laundry facilities and two parking spots. Don't miss out on this fantastic rental opportunity! (id:60365)
218 - 7330 Yonge Street
Vaughan, Ontario
Prime 2nd floor space with elevator access*Functional spacious layout*Abundance of natural light*Former Doctor's office*Built out with 3 offices/rooms with sinks in all rooms* Inviting reception and waiting area*Convenient ensuite bathroom* Landlord will consider a wide range of medical and related uses, personal service use, office and other professional use*This site is strategically located at a signalized intersection with prominet exposure on the southwest corner of Yonge and Clark*Busy plaza with tenants such as Diagnostic Imaging Lab (ultrasound, X-ray, mammography, bone denisty, blood lab, obsterician, Dental, Pharmacy, Sushi Restaurant, Turkish Restaurant, Bubble Tea, Stich Master, Print Club, Hair Salon & Spa, Centry 21 and more* Established trade area surrounded with mixed use of high density residential, office, retail and industrial*High pedestrian and vehicular traffic* Multiple ingress and egress from 2 surrounding streets. (id:60365)
4235 Hogback Road
Adjala-Tosorontio, Ontario
Endless potential for this charming property. A perfect Investor or First-Time Buyer Opportunity. OThis 1.5-storey home sits on a generous 0.57-acre lot and has been in the same family for generations, originally built by family. Perfect for investors or first-time buyers with a vision, this property offers a unique chance to renovate and create your dream home. Property Features: 3 bedrooms, 1 bathroom, large kitchen, ready for your modern touch.1.5-storey layout with potential to reimagine the upper level. Spacious 0.57-acre lot, ideal for outdoor projects, gardening, or future expansions. Rich family heritage, adding character and charm to this special home. This home is brimming with potential for those ready to roll up their sleeves. Whether you're an investor looking for a project or a first-time buyer eager to craft a personalized space, this rural retreat in Glencairn is your chance to build something truly unique. Please note, the property is being sold as is, where is, with no representations or warranties. While some updates are needed, this home offers potential for the right buyer to make it their own. (id:60365)
1043 Stuffles Crescent
Newmarket, Ontario
Awesome Home In The Best Area Of Newmarket! Beautiful Layout With Brightly Huge Family Room! Fresh Paint! Upgrade Kitchen Cabinet And Granite Counter Top! High Open Celling! Stairs Up To Second Floor With Big Sitting Area In The Center! Close To Park, School, Highway 404, Shopping And Much More... (id:60365)
101 Glenheron Crescent
Vaughan, Ontario
Welcome to 101 Glenheron. This Beautiful & Bright, Open Concept 4000+ Sq Ft Home has it all including 4+1 Bedrooms and 6 Bathrooms. Built by award winning CountryWide Homes, this exclusive Builder Model Boasts 10.5 Ft Ceilings on the main Floor including 20 Ft Ceilings in the Grand Family Room, 9.5 Ft ceilings on the 2nd floor and 9 Ft in the finished basement. The home features hardwood floors throughout and Each Bedroom offers its own ensuite bathroom. A chefs kitchen complete with custom island and tons of counter and cupboard space is perfect for those who love to cook! The home tastefully features both a main floor office and second floor work area perfect for those who work from home or great for families looking for a designated homework space. Direct entrance from the garage to an amazing Laundry/Mudroom offers tons of storage and easy way to keep things organized around the house. The Backyard Oasis offers a stunning covered deck complete with Gas BBQ line, Ceiling fan to keep cool on those hot days and perfect for entertaining. This deck overlooks an amazing swimming pool with complete water slide, water fall and professionally landscaped seating area. The professionally finished basement includes a large Bedroom with Bathroom, designated gym area, finished rec room complete with Bar, wired speakers and large TV and multiple storage areas. Located in the Herbert Carnegie School District and close to Shopping, Parks, Transit and more, this home has it all!! (id:60365)
1704 - 2910 Highway 7 Road
Vaughan, Ontario
The total PKG & 2 car parking! Up up to the 17th floor w/ a breathtaking Million dollar panoramic views of the Vaughan skyline inside this corner unit offering 2 bed 2 full bath 2 full size parking spaces tandem, locker & balcony. Just shy of 900 sqft, soaring9ft smooth ceilings, this corner unit is wrapped w/ floor to ceiling & wall to wall windows, high end laminate flrs t-out. Upgraded kitchen feat maple cabinetry, granite counter tops, back splash, s/s appliances & island that over looks the spacious sun filled LR/DR w/ spectacular wall to wall & floor to ceilings windows that w/o to your private corner balcony that makes you feel like you're on top of the world. Home office nook between bedrooms. Queen Sz Mstr bdrm w/ full 3pc ensuite & stand up shower, Queen Sz 2nd bdrm. The interior of this condo is immaculate. Excellent building amenities such as a 24-hour concierge, heated indoor pool/spa, gym, yoga studio, party/game rooms, guest suites, & rooftop BBQ terrace. The location is a captivating blend of transit-oriented urbanism and community convenience. Vaughan Metropolitan Centre (VMC) offers unlimited amenities within minutes, subway station w/ seamless access to Toronto's subway network, YRT public transit, major highways, & nearby shops restaurants, entertainment & a location that cant be beat. (id:60365)
10 Thatcher's Mill Way
Markham, Ontario
Welcome To 10 Thatchers Mill Way, A Beautifully Renovated Condo Townhome In The Heart Of Markhams Sought-After Bullock Community. This Move-In Ready Home Blends Modern Design With Everyday Comfort And Unbeatable Convenience. The Fully Custom Kitchen (2021) Features Sleek Cabinetry, Quartz Countertops, And Stainless Steel Appliances. Hardwood Flooring And Pot Lights (2021) Flow Through The Open-Concept Main Floor, Leading To A Spacious Living Room With Soaring 12-Ft Cathedral Ceilings And Large Windows That Fill The Space With Natural Light. Upstairs, You'll Find Three Bright Bedrooms And Stylishly Updated Bathrooms (2021) With Undermount Sinks. The Finished Walk-Out Basement Offers Extra Living Space And Direct Access To The Yard. Located In One Of Markhams Best Complexes, You're Just Steps From Markville Mall, Restaurants, Grocery Stores, And Public Transit. Quick Access To Hwy 7, 407, GO Transit, And Viva Make Commuting Easy, While Nearby Milne Dam Conservation Area, Parks, Trails, And Community Centres Complete The Lifestyle. Don't Miss This Rare Opportunity To Own A Fully Renovated Townhome In A Prime Location ---Just Move In And Enjoy! (id:60365)
75 Bethpage Crescent
Newmarket, Ontario
A Serene Setting in the Heart of Convenience Welcome to 75 Bethpage, a beautifully crafted 5-bedroom, 4-bathroom home nestled on a peaceful, traffic-free street in a quiet, family-friendly neighbourhood. Steps away from upper Canada mall , and Major shopping centers, This stunning 3-year-old residence effortlessly combines modern elegance with everyday comfort. Step inside to discover an open-concept main level bathed in natural light, highlighted by a12-foot glass sliding door that seamlessly connects the indoor living space to the outdoors. House feature 3000 Sqft above ground The main floor is enhanced by sleek pot lights throughout and a custom-designed kitchen featuring seamless built-in cabinetry, quartz countertops, and top-of-the-line Jennair appliances, Upstairs, you'll find 5 spacious, light-filled bedrooms, including a luxurious primary suite complete with a large walk-in closet and a spa-inspired 5-piece ensuite, 6'8" soaking tub, glass-enclosed shower, designed for total relaxation. outdoor living is just as inviting, with a brand-new 20'x15' ft deck covered by a trans parent roof-perfect for year-round enjoyment. This is more than just a house; it's a lifestyle. Don't miss your chance to make 75 Bethpage your next home. (id:60365)
1020 - 62 Suncrest Boulevard
Markham, Ontario
Luxurious Thornhill Towers sited on the prime Markham/Richmond Hill major intersection Hwy 7 E/Bayview Ave.! Spacious corner unit, 9' Ceiling w/ SE unobstructed view. This 1,054SF unit offers two bathrooms & 2 splited bedrooms, tons of natural light coming thru the windows. Open kitchen with Granite counter top. Underground parking closes to the lobby entrances. Excellent facilities: Indoor swimming pool, Gym, Sauna, Party Rm, Media Rm, Billiard & Table-Tennis Rm, Guest Suites, Gated entry with 24Hrs Concierge and security system. Direct access to Highway 7, Viva Bus stop; minutes to Highway 404/407, Parks, Shops, Restaurants, Clinic and Banks; Times Square; St. Robert Catholic High School, Thornlea Secondary School; Doncrest P.S.;Adrienne Clarkson P.S.; & more for you to explore. (id:60365)
200 Webb Street
Markham, Ontario
Welcome to 200 Webb St, Markham a stunning detached home in the heart of Cornell with over $220,000 in premium upgrades. This residence blends contemporary design with family-friendly living, featuring 9ft ceilings on both the main floor and basement, and elegant 7 hand-scraped hardwood flooring throughout. The modern open-concept kitchen showcases upgraded white cabinetry, backsplash, valance lighting, stainless steel appliances, and a striking Dekton stone waterfall island with undermount double sink. Upgraded oak stairs with iron pickets, smart LED pot lights with WiFi switches, and thoughtful details elevate the entire home. Upstairs offers 4 spacious bedrooms including 2 ensuites; the primary retreat boasts a frameless glass shower, soaking tub, and stone-topped vanity. Outdoor living is complete with an interlocked backyard, smart exterior lighting, composite fencing, and a professionally finished 2-car garage with side entrance, polyaspartic flooring, slate wall finish, and 16 pot lights, plus an additional parking pad. Nestled on tree-lined streets close to parks, top-rated schools, shops, cafés, community centres, Hwy 407, Markham Stouffville Hospital, and GO Transit, this home offers the perfect balance of modern style and everyday convenience. (id:60365)
118 Forest Lane Drive
Vaughan, Ontario
Situated on one of Thornhill's most coveted and prestigious streets, 118 Forest Lane Drive is a masterfully crafted estate offering nearly 6,000 sq. ft. of opulent living space, backing onto serene, private parkland, and surrounded by multi million dollar houses. From the moment you enter the grand foyer showcasing soaring cathedral ceilings, a gleaming porcelain and marble floor, and a luminous skylightevery inch of this home radiates refined elegance. Designed for the most discerning tastes, the custom chefs kitchen is a true showpiece, appointed with marble countertops, Restoration Hardware light fixtures, stone backsplash, soft-close cabinetry, and a full suite of top-tier appliances, including a Sub-Zero stainless steel refrigerator, Wolf 6-burner gas cooktop, Miele dishwasher, Panasonic microwave, Whirlpool wall oven, beverage coolers, and a full butlers pantry. Intricate millwork, coffered ceilings, wainscoting, and wide-plank hardwood floors elevate every room, while LED pot lights and custom closet organisers throughout offer function wrapped in luxury. The fully finished lower level is an entertainers dream, featuring a spacious man cave/family room, private gym, custom wet bar, and nanny's quarters offering versatile space for extended family, guests, or recreation. outside, indulge in a resort-calibre saltwater pool and Jacuzzi spa, surrounded by exquisitely landscaped grounds, a custom cabana, irrigation system, outdoor lighting, and a built-in sound system. Smart-home ready with EV charging, security surveillance front and back, and a full alarm system, this residence also boasts a newer roof, updated pool liner, newer heater, central vacuum, central humidifier, and furnace and AC systems less than five years old. A rare offering in the heart of Thornhill, where timeless design meets modern sophistication in an extraordinary natural setting. (id:60365)
18166 Leslie Street
East Gwillimbury, Ontario
Exquisite Main Floor of Bungalow Available for Rent! This property boasts 3 bedrooms and 1 bathroom, with 1 bedroom having access to the large backyard via sliding doors. Experience a seamless living and dining area that is ideal for entertaining. The large picture window allows for an abundance of natural light. Beautifully renovated kitchen, ideal for cooking enthusiasts. Nestled in a wonderful neighborhood, with convenient access to highways, schools, and shopping. The main floor tenant enjoys access to the spacious and welcoming backyard. No garage available. Looking for AAA++ tenants to enjoy and care for this exceptional home. Would suit Young Professionals. Separate Laundry area to be shared with basement tenants. Due to other tenants on the property and the required, continued enjoyment of their space, there is no smoking in and around the property and no pets allowed. Tenant is responsible for 50% of utility costs. (id:60365)
211 Saint Francis Avenue
Vaughan, Ontario
Stunning Home In Vellore Village!! This one-of-a-kind home is fully upgraded. Home Features Luxurious Finishes, Pot Lights, Crown Moulding, Hardwood Flooring & Custom Luxury Baths, Renovated Contemporary 2 Kitchen & Centre Island, Custom Backsplash, W/O To Patio, fully finished basement with an extra bedroom and 4-piece bath. Interlocked Driveway and Fenced Backyard. Finished Lower Level Perfect For Entertaining Or Nanny Suite W/1 Br, 4-pc bath, & Full Kitchen. (id:60365)
30 Assiniboine Drive
Barrie, Ontario
Welcome to this spacious home, located in the popular Holly Meadows area of Barrie, conveniently located for easy commuting, close to all amenities. This great home on a quiet family court has undergone extensive renovations. Entire home freshly painted, popcorn ceiling on main & second level has been removed for a fresh, clean look. Brand new flooring on main & second level, new lighting fixtures throughout, updated door hardware, new front deck boards & stairs. The front entrance welcomes you to open concept living to the kitchen/dining area with brand new quartz counter & modern sink in the kitchen. Ground level provides you with a spacious family room, with gas fireplace and entrance to private back yard, fully fenced in for privacy and a full sized deck for entertaining. Updated powder room with new marble ceramic flooring, lighting, fixtures and vanity. Convenience of laundry on the ground level and extra living space for a den or play area for the family, with a convenient second entrance to the back yard, completes this level. Third level offers 3 bedrooms, master with walk in closet and a freshly reno'd 4pc bath with marble ceramic, new vanity, new bath fixtures & new lighting. Brand new central air and the complete yard with new seeded top soil to give you a fresh new, green lawn in the coming months. This home is move in ready. Don't miss out on this one. Book your private showing today! (id:60365)
14 Willowbrook Road
Markham, Ontario
A Rare Gem Nestled in the Prestigious and highly sought-after Aileen Willowbrook Neighbourhood!This Beautiful, recently fully renovated 4+2 Bedroom, 4 Bath home sits on a premium 70' lot, offering over 3500 sqft of living space. An extra-wide driveway fits 3 cars side by side and a fully fenced backyard offering privacy and serenity. This home is truly one of a kind.The permitted separate entrance to the basement makes this property feel like a duplex, complete with a second kitchen, quartz countertops, a separate laundry, and a dishwasher.Extensive renovations throughout: Roof shingles, eaves, leaf guards & downspouts (2020) New kitchen & appliances (2024), Attic insulation, European engineered hardwood floors, Smooth ceilings (main & basement), Pot lights, stairs & railings, 4 fully renovated bathrooms (2025) ,this home is surrounded by top-ranking high school, and elementary school, with easy access to 407, 404 & 400, parks, community centre, library, shopping, and great restaurants. (id:60365)
142 Millcliff Circle
Aurora, Ontario
Welcome home to this stunning corner-lot gem that truly has it all. Featuring three spacious bedrooms and three and a half baths, this home is bathed in natural sunlight from every angle. You'll fall in love with the open-concept layout that seamlessly connects each living space, making it perfect for entertaining or simply relaxing in a sun-filled atmosphere. Inside, you'll find elegant hardwood floors, gleaming granite countertops, and oak stairs that add a touch of luxury. The backyard is a private haven, perfect for unwinding or hosting gatherings. Plus, you're conveniently located close to all essential amenities, so everything you need is just minutes away.And there's more: this home also includes a in-law suite that offers fantastic potential for generating rental income. This House also features a Tandem Garage with 2 Parking Spots! It's truly a home you won't want to miss! (id:60365)
21 Avon Crescent
Vaughan, Ontario
This exceptional linked 5-level back split in the prestigious East Woodbridge community has been completely renovated from top to bottom truly move-in ready with no detail overlooked. From the moment you arrive, the professional landscaping with elegant aluminum railings, a modern shed, upgraded fencing, and a full security system with cameras sets the tone for what awaits inside. Step inside and be captivated by the custom-designed contemporary interiors created by a professional interior designer for both style and function. Enjoy stunning smooth ceilings with recessed pot lighting, premium flooring throughout, and magazine-worthy bathrooms with designer finishes. The gourmet kitchen features high-end cabinetry, sleek quartz countertops, and quality appliances, perfect for entertaining and family living. Generously sized rooms spread over multiple levels provide both privacy and flexibility, ideal for multi-generational living or a growing family. The bright and airy layout is enhanced by large windows, flooding the home with natural light. Located on a quiet, family-friendly crescent, you're just minutes from top-rated schools, parks, shopping, transit, major highways, and all the amenities Vaughan has to offer. This is more than a home its a turnkey lifestyle upgrade. Too many features to list this one must be seen to be truly appreciated! ** This is a linked property.** (id:60365)
Bsmnt - 379 Kwapis Boulevard
Newmarket, Ontario
Bright and spacious 1-bedroom, 1-washroom basement apartment in a prime location! Conveniently situated close to a wide range of amenities including shopping centers, restaurants, banks, Walmart, Home Depot, and more. A great opportunity to live in a well-connected and desirable neighborhood! (id:60365)
9 Galen Crescent
Vaughan, Ontario
This stunning designer-inspired residence showcases a striking contemporary elevation and is nestled in a quiet, upscale neighborhood surrounded by parks, scenic trails, and top-rated schools. With easy access to Highways 427 and 27, this home offers the perfect balance of tranquility and convenience. Step inside to discover a spacious, light-filled interior with 10-foot smooth ceilings on the main floor, 9-foot ceilings on the second floor, and an impressive 9-foot ceiling height in the basement filling the home with natural light and a sense of grandeur. Inviting foyer with coffered ceiling and flat archway accents. Dedicated main floor library/home office ideal for remote work or quiet reading. Walk into an open-concept living and dining area, perfect for entertaining and everyday family life . Pot lights for a warm, ambient glow. Family room with a cozy fireplace and dramatic baffle ceiling with integrated pot lights a perfect space for relaxation and entertaining. Solid hardwood flooring on both the floors. Elegant oak staircase with black metal pickets, overlooking the main room. Chefs Kitchen Designed for Entertaining, Stylish white cabinetry, High End Built-in Appliances, Under-mounted sink ,Granite countertops with flush breakfast bar. Luxurious Master Suite boats Tray ceiling, Spa-inspired ensuite with his & her sinks, frameless glass shower, and Upgraded closet organizer. Spacious His and her walk-in closets. Raised ceilings and oversized windows in Bedrooms Two and Three. No sidewalk extended 4-car driveway for ample parking. Separate entrance to the basement ideal for future in-law suite or rental potential. Main Floor Laundry area. Dedicated media room with door easily convertible to a 5th bedroom. This is a rare opportunity to own a modern, meticulously upgraded home in one of Vaughan's most desirable communities. Don't miss your chance to live in style and sophistication. (id:60365)
N/a Metro Road N
Georgina, Ontario
Attention Builders And Investors! Fantastic Location In The Highly Sought North Keswick Area.This Newly Severed Property Is In The Community Of Orchard Beach And Provides For An Elevation Allowing For A Walk-Out Basement And Great Westerly Views Of Lake Simcoe. (id:60365)
3856 County Rd 88 Road
Bradford West Gwillimbury, Ontario
Indulge in luxurious living in this stunning, fully upgraded home, nestled on a 189 by 200-foot executive-sized lot with a private driveway that accommodates six vehicles, just minutes from Highway 400. From the moment you step inside, you'll be captivated by the exquisite attention to detail and high-end finishes that define every corner of this remarkable residence. The heart of the home is a chef's dream kitchen, meticulously designed with top-of-the-line Monogram appliances, custom cabinetry, granite countertops, and premium finishes. Ample storage ensures every culinary endeavor is a delight. The spacious primary bedroom features a walk-in closet and a 2025-renovated ensuite with a glass enclosed shower and modern designer finishes.Two additional generously sized bedrooms offer comfort and sophistication for family or guests.Step outside into a private paradise with mature trees, vibrant raised gardens, and tranquil outdoor spaces that provide an oasis of relaxation. Multiple patios and seating areas invite you to enjoy the serenity of nature, perfect for entertaining or unwinding in every season. The oversized three-car garage includes a 4th door with pass-through access to the backyard, offering space for vehicles, tools, and recreational toys. A major highlight is the spacious loft above the garage - over 900 SF - with a separate entrance and large windows, ideal as an in-law suite. Included are the existing stainless-steel fridge, gas cooktop stove, French door oven, microwave/convection/speed cooker, dishwasher,washer & dryer, water softener and 5-stage filtered drinking water system. Ensuite and second-floor bathrooms were renovated in 2025; powder room in 2024. A/C was installed in 2022, and the home features a 200A service panel, and 30A outdoor RV plug. Don't miss this rare opportunity to own a custom-built masterpiece that blends luxury, comfort, and convenience. (id:60365)
259 Tall Grass Trail
Vaughan, Ontario
Beautiful 4+1 Bedroom, 4 Bathrooms and & 1+1 kitchen!!! + Great Bonus - Separate Entrance Finished Basement! Potential For Extra Income to pay for your mortgage$$$ Very spacious and meticulously cleaned Home. The primary bedroom includes a private balcony, a rare feature! Step inside to discover a thoughtfully designed layout that caters perfectly to both family living and entertaining. Enjoy the fully renovated modern kitchen with quartz countertops and stainless steel appliances. The family room is warm and inviting, complete with a cozy fireplace for those relaxing nights in. Large sliding doors from both the family room and the breakfast area open onto a beautiful, green, and private backyard, just like paradise, lovingly maintained and filled with colourful flowers. Its a true retreat where you can relax and enjoy beautiful days outdoors. Large Dining & Living Rooms! The finished basement apartment, with its own private separate entrance, offers income potential or the ideal space for extended family living. The primary bedroom is a peaceful escape, featuring a 4-piece ensuite, his and hers closets, and a balcony perfect for enjoying your morning coffee in peace. Perfectly nestled in one of Vaughan's most desirable neighbourhoods, this home is ideally located next to a park with a playground and top-rated schools, an ideal setting for families. With easy access to HWY 407 and 400, and just minutes from Costco, movie theatres, shopping, and more, this location couldn't be better! Whether you're seeking comfort, opportunity, or lifestyle, this home delivers it all! Don't miss this unique opportunity to own a truly exceptional property that checks every box! (id:60365)
4 Allerton Road
Vaughan, Ontario
FANTASTIC FREEHOLD TOWNHOUSE IN THORNHILL. NICE NEIGHBOURHOOD, BUILDER UPGRADED $$$$, 2ND FLOOR 10" CEILINGS, FLOOR TO CEILING WINDOWS, HARDWOOD FLOORING THROUGHOUT, HUGE EXTENDED KITCHEN & LARGE QUARTS COUNTERTOP, HIGH END APPLIANCES, LOTS OF POT LIGHT WITH BIG EXQUISITE CHANDELIER IN MAIN ENTRANCE, AND CHANDELIERS IN BOTH MASTER ROOM AND DINING ROOM. ALL STONES, NO GRASSES AT BACKYARD. EASY TO ACCESS 407, HWY#7, BANKS, RESTAURANTS, TIM HORTONES, TOP RANKING SCHOOLS, PARKS, SUPERMARKET FOR ALL AMENITIES.*MOVE IN CONDITION.* (id:60365)
54 Ingleside Street
Vaughan, Ontario
Welcome to 54 Ingleside Street in Vaughan. Gorgeous Freehold 3-storey brick townhome with finished basement and a rooftop terrace. Renovated and upgraded throughout. Key feature: an elevator for ease of access between all levels. The property is flooded with natural light. All windows feature quartz window sills. Stunning interior with custom accent walls, upgraded Pot lights and Gleaming hardwood floors. The spacious kitchen boasts stainless steel appliances, Silestone countertop, a centre island and extended kitchen cabinets. Stylish primary bedroom with a sliding barn door, 4-piece en-suite, and walk-in closet. The main floor bedroom has private access to the backyard. All bedrooms have their own ensuite. Enjoy the approx 500 sq ft rooftop terrace for relaxing or entertaining. Gas outlets on the balcony and rooftop terrace. Custom shelving and cabinetry throughout. Upgraded Custom Main Entrance Door with Modern Wrought Iron Glass. Well-maintained property with a pride of ownership. Centrally located near many restaurants, shopping, HWY 7/407, parks and trails. $260 Maintenance fee. (id:60365)

