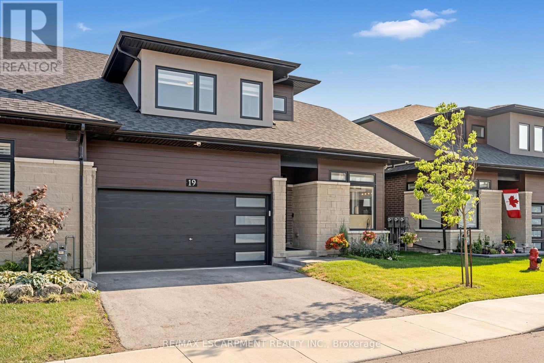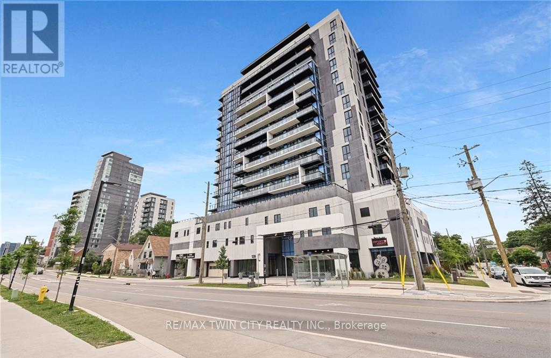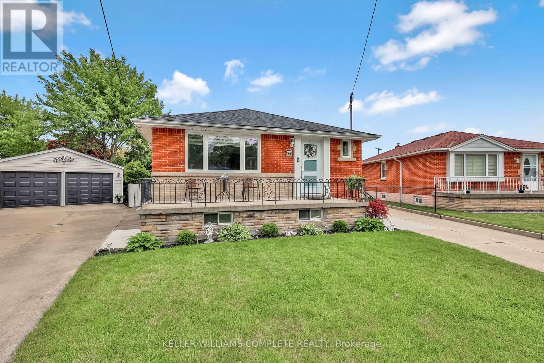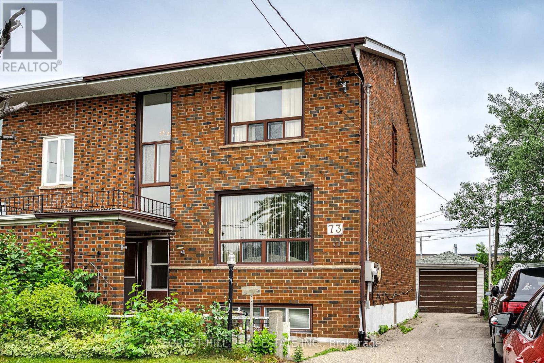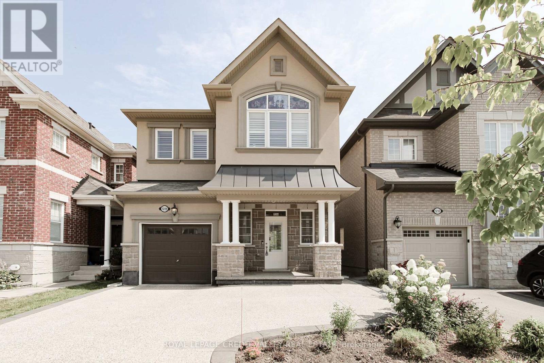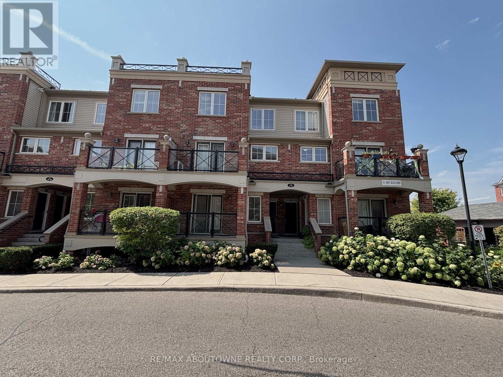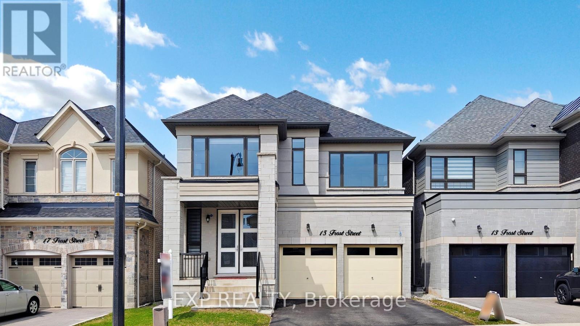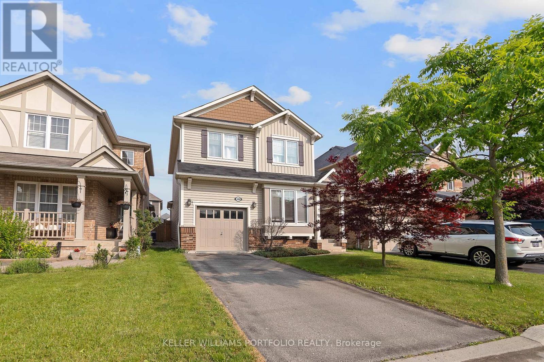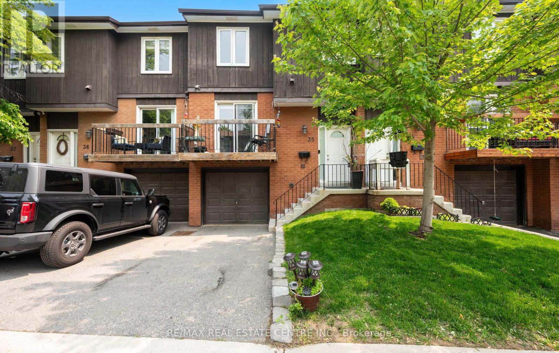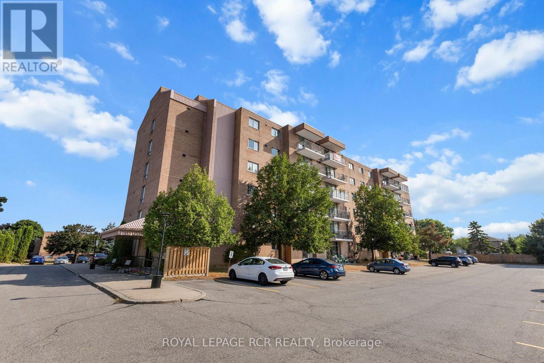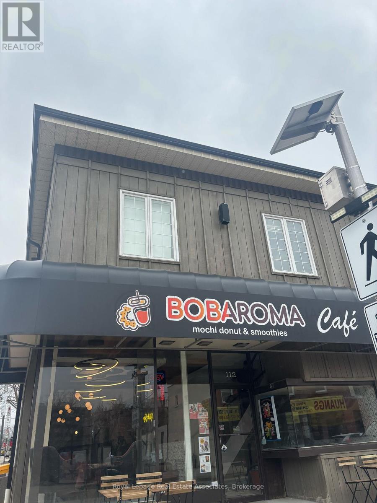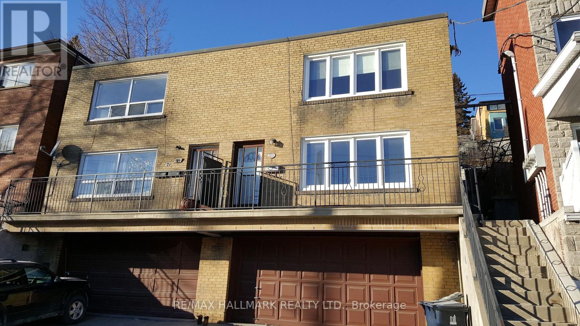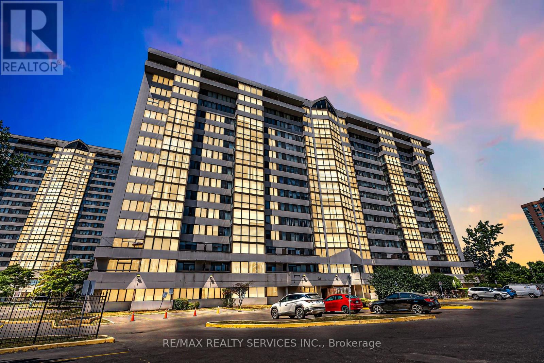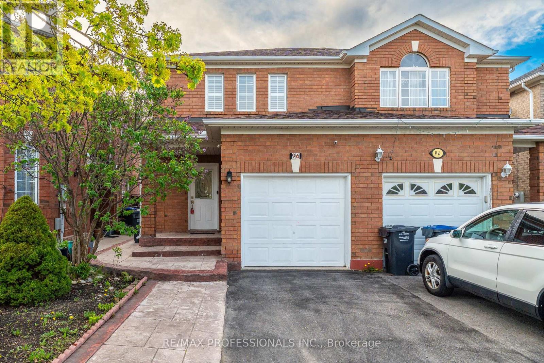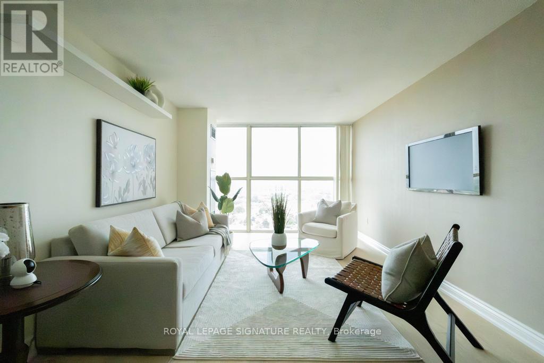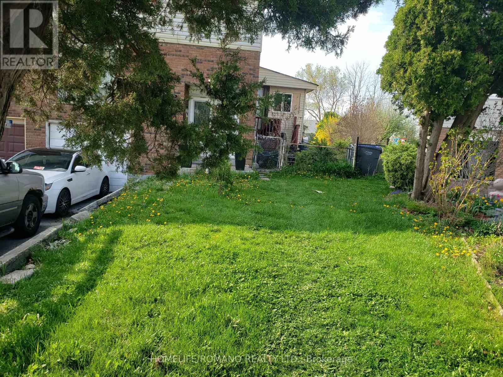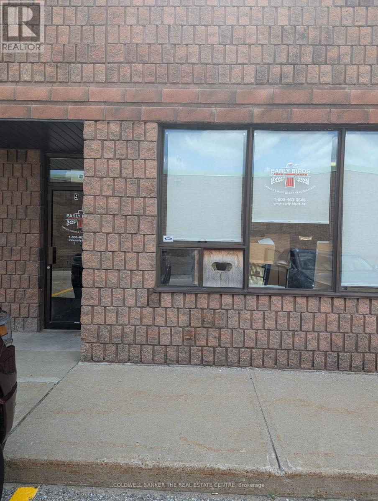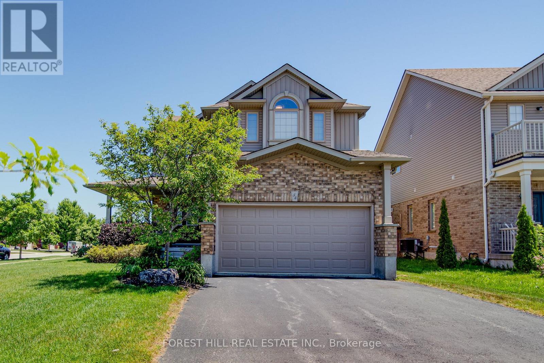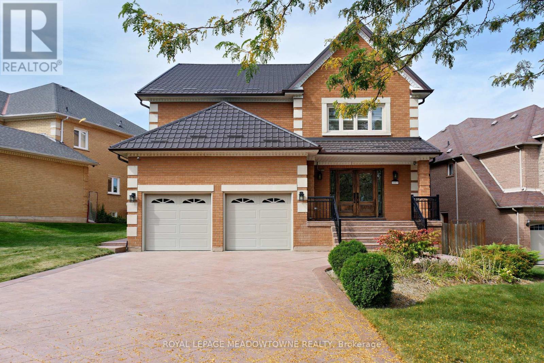19 Welch Lane
Hamilton, Ontario
Welcome to 19 Welch Lane, nestled in the highly desirable Chedoke Heights community. This exceptional freehold end-unit bungaloft showcases impeccable craftsmanship with thoughtful attention to every detail. Step inside to discover a home enhanced with a host of high-end upgrades throughout. The main level features luxury wide plank flooring, a solid oak staircase, and a bright inviting dining area. The stylish kitchen offers a large island with breakfast bar seating, premium stainless steel appliances including a gas range and counter-depth French door refrigerator, plus a convenient butlers pantry - perfect for entertaining. Open concept to the kitchen, the living room impresses with soaring vaulted ceilings, a gas fireplace, and garden doors that lead to a covered backyard patio - ideal for relaxing or outdoor dining. The spacious primary suite is complete with a walk-in closet and a 3-piece ensuite, featuring a glass-enclosed walk-in shower. A main floor laundry room and powder room add further convenience. Upstairs, the versatile loft area overlooks the living space below and offers a perfect setting for a family room, home office, or creative space. Two additional bedrooms - each with their own walk-in closets and a 4-piece bathroom complete the second level. Other highlights include custom silhouette window coverings throughout, an unfinished basement with rough-in for a future bathroom, Lorex HD hard-wired 5-camera security system, Lorex doorbell system, and parking for four vehicles with a double-wide driveway and double garage. Located on the West Mountain, this home offers easy access to the Lincoln M. Alexander Parkway, Highway 403, grocery stores, parks, Chedoke Twin Pad Arena, public transit, and more. The low monthly condo fee includes snow removal and lawn maintenance. (id:60365)
807 - 128 King Street
Waterloo, Ontario
Welcome to ONE28 - A Modern Luxury Condo in the Heart of Uptown Waterloo! Just steps from Wilfrid Laurier University and minutes from the University of Waterloo, this stylish and contemporary residence offers low maintenance fees and an impressive selection of upscale amenities. This bright and spacious 1 Bedroom plus Den, 1 Bathroom unit offers over 650 square feet of open concept living space, complete with a private balcony showcasing beautiful, unobstructed east facing views. The unit includes one parking space and a storage locker, adding to its everyday practicality. Upon entry, youre welcomed by a thoughtfully designed foyer that flows into an upgraded L-shaped kitchen featuring tall cabinetry, quartz countertops and backsplash, full size stainless steel appliances, and a double sink. The kitchen opens seamlessly into an oversized living and dining area that leads directly to the balcony, creating an ideal space for entertaining or relaxing in the sun-filled interior. The primary bedroom is a serene retreat, highlighted by floor to ceiling windows that flood the room with natural light. The den offers versatile functionality and can easily be enclosed to create a second bedroom or used as a dedicated office space. A modern four piece bathroom is complemented by the convenience of in-suite laundry located just steps away. Residents of ONE28 enjoy a host of premium amenities including concierge service, a fully equipped gym and yoga studio, a party and media room, a rooftop terrace with BBQs, electric vehicle charging stations, and secure bike parking. Currently leased at $1,950 per month plus utilities, this unit presents a Prime opportunity for investors or first time home buyers looking to get into the market with a spacious 1+den unit that includes both parking and a locker. Dont miss your chance to own in one of Waterloos most desirable addresses - book your showing today! (id:60365)
25 Player Drive
Erin, Ontario
Brand New and Never Lived In! This Luxurious Cachet Homes Residence Is Located In The Heart Of Erin and Features 4 Spacious Bedrooms and 3.5 Bathrooms. A Grand Double-door Entry Opens To A Bright, Open Concept Layout With 9-foot Ceilings, Large Windows, A Beautifully Stained Oak Staircase With Iron Pickets, and Elegant Engineered Hardwood Flooring. The Gourmet Kitchen Is A Chef's Dream, With Quartz Countertops and Stainless Steel Appliances. Upstairs, Enjoy Second-Floor Laundry and a Stunning Primary Suite With A 5-piece Ensuite and Walk-in Closet. A Second Bedroom includes a Private 4-piece Ensuite-Perfect For Guests Or Extended Family-While Two Additional Bedrooms A Stylish Jack & Jill Bathroom. The Unfinished Basement Offers Endless Potential For Customization. Added Perks Include ***No Side Walkway** And A Long Drive way for Ample Parking. Ideally Located Close To Schools, Parks, (With a future school just steps away), Shopping, and Dining. This is Luxury, Comfort, and Convenience-Don't Miss out! (id:60365)
27 Triebner Street
South Huron, Ontario
Welcome to this exquisite 4-bedroom, 4-bath home located in the prestigious Buckingham Estates community of Exeter. Built in 2022 by Vandermolen Homes, this beautifully appointed residence offers over 2,277 sq ft of finished living space, with an additional 967 sq ft in the basement ready for your use. Designed with modern living in mind, the home features soaring 9-foot ceilings on all levels, a bright open-concept layout, and elegant finishes throughout. The chefs kitchen boasts white cabinetry, stainless steel appliances, a farmhouse sink, walk-in pantry, and a large island with breakfast bar, opening into a sun-filled family roomperfect for everyday living and entertaining. The upper level includes a luxurious primary suite with a spa-inspired 5-piece ensuite and walk-in closet, two bedrooms with private ensuites, and a shared bathroom for the remaining rooms. Additional highlights include a grand foyer with cathedral ceilings, hardwood staircase, carpet-free flooring, main-floor laundry, and a spacious lot with stone façade, interlocking driveway, and a covered front porch. Ideally located just 20 minutes from Grand Bend Beach and close to schools, parks, golf, trails, and morethis is upscale rental living at its finest! (id:60365)
79 Castlefield Drive
Hamilton, Ontario
Welcome to your dream home! This beautifully updated Bungalow offers 5 Beds, 2 Full Baths, 2 Full sized Kitchens and sits on a HUGE 36 X 144 FT lot (0.16AC).From the exterior of the home, you will really appreciate how meticulously maintained it is especially with newer installed pot lights (2023). Whats even better is the super LONG driveway that accommodates up to 6 cars and thats not including the 2 extra spots the detached garage has to offer (new garage roof-2022). The garage is serviced so you can decide whether to use it to park your vehicles or as a workshop! Now lets go inside where the excitement really begins. The main floor offers an open concept layout with a fresh paint job throughout (2025), bright pot lights in every area which will show off the gorgeous kitchen that has newer cabinetry and Quartz countertops not to mention the stylish waterfall countertop that provides you with that luxury feel. The colours chosen for the kitchen cabinets and fixtures make it one of a kind. The spaciousness between the living room and kitchen is very Grande and provides an abundance of space and whats even nicer is the updated flooring that compliments that so well. The main level also offers three large bedrooms and a lavish bathroom with floor to ceiling tiles, new glass shower door (2023), and all updated fixtures that provide a classy look. As we make our way to the basement, you will notice theres a SEPARATE ENTRANCE that takes you there as well. The basement offers a HUGE layout that consist of a large living room, 2 nice sized bedrooms, another elegant 3 pc bathroom with pot lights, beautiful tiles, Quartz vanity and trendy fixtures. Other upgrades in the home; Windows, Zebra Blinds, Furnace (2022), A/C(2022), Owned Hot Water Tank(2022) and much more! The backyard offers a relaxing sunroom for your enjoyment (sunroom roof 2024), new concrete pad(2023) for those summer BBQs and a picturesque view where you are surrounded by greenery. (id:60365)
508 - 22 Marilyn Drive
Guelph, Ontario
SELLER TO PAY CONDO FEES FOR 12 MONTHS! CONCRETE CONSTRUCTION MEANS NO NOISE FROM NEIGHBOURS. Why settle for cramped and cookie-cutter? When monthly costs are less than renting a similar size apartment. This bright, modern feeling, generously-sized 3-bedroom condo (1,242sq.ft.) offers space, style, and smart storage you wont find in newer builds. There's 1.5 Baths that provide a dedicated bathroom for you and the other for your guests. Freshly painted (May 2025) with rich wood-like floors and flooded with natural light. It features a galley kitchen with a brand-new (May 2025) slide-in stove and range hood, full dining space, loads of closets, and an in-unit store room. Laundry is next door to the unit. Fewer steps than walking to your basement. Enjoy the balcony with green space views, exclusive parking (#23) and locker, (#508) plus, amenities like a library, party room, exercise room and sauna. Your parking spot is steps to the building door for ease and security. Shoppings just up the road at the Smart Centre plaza and Canadian Tire plaza, with quick access to Hwy. 6. Lots of visitor parking. Riverside Park and Speed River Trails at your door step. It's a must see! 360 views for each room. (id:60365)
19 Finlay Mill Road
Springwater, Ontario
Midhurst bungalow on large private lot, approximately 85ft x 200ft, trees at the back. House is a 4 bedroom, 2 bath home with a finished basement that has a gas fireplace and retro bar in the Rec Room. The dining room has a walkout to a large deck (12ft x 18ft) overlooking the yard. There is a detached 12 x 24 Garage with multiple entrances and hydro. There is a newer hi-efficiency furnace and central air conditioning. Large driveway with parking for 6 cars. House is vacant and ready for a quick closing, sold "As Is", no warranties or representations. listing agent related to vendor. (id:60365)
73 Talent Crescent
Toronto, Ontario
Welcome to 73 Talent Crescent in the vibrant heart of North York! This charming 2-storey semi-detached home, nestled near Sheppard & Weston Rd, features 3 spacious bedrooms and 2 bathrooms . The home offers tremendous potential to update and personalize while building equity in a desirable Toronto neighborhood. Enjoy unbeatable convenience with easy access to the new Finch West LRT, major highways (400 & 401), plus TTC, schools, shopping, and local amenities just moments away. Don't miss your chance to transform this hidden gem into your dream home or next great investment! *Some Photos are virtually staged* (id:60365)
168 Hurst Drive
Barrie, Ontario
Welcome to 168 Hurst Dr., a charming and well-maintained bungalow located in one of Barrie's desirable family-friendly neighborhoods. This lovely home features 2 spacious bedrooms on the main floor plus an additional bedroom in the fully finished basement, making it perfect for families, downsizers, or investors. The open-concept layout offers a bright and airy living space, ideal for both relaxing and entertaining. The basement includes a generously sized rec room, full bathroom, and ample storage. Outside, enjoy a large, fully fenced backyard with plenty of room for kids, pets, or summer BBQs. Sitting on a great-sized lot with a private driveway and mature trees, this property offers comfort, space, and convenience all just minutes from schools, parks, shopping, and Barrie's beautiful waterfront. Don't miss this fantastic opportunity! (id:60365)
4 Murray Street W
Norfolk, Ontario
Step into the charm of 4 Murray Street West, this beautifully restored century home stands proud in the heart of Vittoria. Situated on a spacious corner lot, constructed with triple-brick thickness, this solid and well-insulated home blends historic character with modern updates. Inside, sunlight pours into every room! With refinished hardwood floors, high ceilings, and three cozy fireplaces. The main floor features a large living room with elegant double pocket doors that offer a seamless flow between the living and dining room. A second family room leads into the brand new kitchen (2024). The kitchens tin ceiling is said to be origional and serves as a striking focal point. A convenient powder room adds to the functionality of the main level. The bright in-law suite has 2 access doors with one exiting to the main house sun porch. The suite includes a picture perfect kitchen, bedroom, large living/dining area with brick fireplace. and the 3-piece bath with a Bath Fitter shower (2024). The restored main house stairs lead you from the oversized foyer into the large primary bedroom. Offering ensuite privledge. Two additional spacious bedrooms and a spa like bathroom to immerse yourself in serenity (2024). Further upgrades include a metal roof, privacy & chain link fencing (2024), circular driveway (2024), fresh paint and premium wallpaper (2024), basement encapsulation (2024), new PEX plumbing in the in-law suite (2024) along with professional landscaping (patio, accent stones, two trees removed, 2024). The property also features a "handymans dream" detached two-car garage, showing off a 26' x 32' heated workshop with a 12,000 lb. hoist and large loft space perfect for an office or hideaway. This is your chance for idyllic living with room to roam. Just minutes from amenities. (id:60365)
509 - 6 Eva Road
Toronto, Ontario
Beautiful Open Concept 1 Bed + Den Condo Unit. Kitchen W/Granite Counter Top, Eat-In Breakfast Island. This Amazing Unit Comes With 1 Parking. Building Amenities: Home Theatre, Indoor Pool, State Of The Art Gym, Sauna, Party Room. Close To Park, Etobicoke Civic Centre, Hwy 427 Access. (id:60365)
1160 Windsor Hill Boulevard
Mississauga, Ontario
Welcome to this exceptional 5-bedroom, 6-bathroom detached residence nestled in the highly sought-after East Credit community near Terry Fox Way and Bristol Road. Spanning approximately 2,800 sq. ft., this home offers a perfect blend of luxury, functionality, and convenience. Five generously sized bedrooms upstairs, including two primary suites with private ensuites. The fifth bedroom also features its own ensuite, ideal for guests or extended family. Separate Modern kitchen equipped with high-end appliances, ample cabinetry, and a breakfast area. living, dining, and family rooms provide ample space for entertaining. A dedicated office is perfect for remote work or study. Pot lights throughout, hardwood flooring in the family room enhance the home's appeal. Basement Apartment: Expansive basement with a separate entrance, featuring a large living area, two full bathrooms, and potential for rental income or in-law suite. Outdoor Living: Enjoy a spacious backyard with a deck, perfect for summer gatherings. Double car garage and a large driveway accommodating up to four vehicles. Proximity to top-rated schools, parks, and recreational facilities. Minutes away from Heartland Town Centre, Square One Shopping Centre, and major highways (401 & 403), ensuring easy commutes and access to amenities. This meticulously maintained home offers unparalleled comfort and convenience in one of Mississauga's most desirable neighborhoods. Don't miss the opportunity to make this your dream home! (id:60365)
609 - 2501 Saw Whet Boulevard
Oakville, Ontario
Brand new 2 Bedroom plus Den with 2 Bath, 1 parking spot, and a locker Condo nestled in South Oakville's Prestigious Neighborhood. Interior: 818 sq. ft. Exterior: 38 sq. ft. Beautifully upgraded unit featuring soaring 10' ceilings, luxurious Saw Whet Condos. Convenient location with easy access to Highway 403, the QEW, minutes to Bronte Go station and a short drive to downtown Oakville. Building amenities include a 24-hour concierge, party room, games room, yoga room, gym with brand new equipment, co-working lounge, outdoor rooftop terrace, visitor parking, underground parking, Bike Storage, 1 Valet System, Kite Electric Car Rental Service, Secure Parcel Room. 1.5GB high speed free internet included for 1 year. Perfect for young couples, small families, or professionals commuting downtown, this unit offers the perfect blend of luxury, comfort, and convenience. Property is Vacant and available Immediately. (id:60365)
416 - 7 Smith Crescent
Toronto, Ontario
Bright South Facing 2 Bedroom Queensway Park Condo. Backs Onto Queensway Park With Sport Utilities. Open Concept Layout WHigh Ceilings, Modern Kitchen W Central Island. Large Closets Provide Lots Of Storage Space. EV Ready - 1 Parking With EV Charging Outlet. CloseTo Public Transit, Hwy, Restaurants, Groceries, And Schools. (id:60365)
1229 Rose Way
Milton, Ontario
Extremly well maintained Freehold carpet-free house built in 2019 in the Cobban area in Milton Exposed Aggregate concrete in the Driveway and Backyard Mirrored closet by the entrance Hardwood floors in the Great Room, dining room and upstairs hall between bedrooms Gas fireplace in Great Room Upgraded Kitchen with larger cabinets, Undermount lights, quartz countertop, backsplash stainless steel appliances and centre Island with cabinets, USB and electrical outlets, Window to Dining Room California Shutters throughout Hardwood stairs to the upper level featuring a large prime bedroom with W/I closet and 4pcs ensuite 3 other decent size bedrooms and 4pcs bathroom and 2 linen closets. Unfinished basement with large Windows and insulated walls from floor to ceiling Tankless rented water heater. (id:60365)
12 - 35 Hays Boulevard
Oakville, Ontario
Welcome To Waterlilies Complex Backing Onto Pond! 855 Sqft Per Builder. This 2 Bedroom, 2 Bathroom and 2 underground parking spots, Victoria Model (all on one level) Townhouse, Has The Best Layout And Best View From Bedrooms, In Complex. Enjoy The Open Concept & Kitchen With Stainless Steels Appliances, Excellent Size Of Bedrooms and a Primary bedroom that can fit king size bed has Ensuite With Extra Large Shower! Walk To Walmart, Superstore & Transit. (id:60365)
710 - 3220 William Coltson Avenue
Oakville, Ontario
Luxurious 1-bedroom executive suite. Only one year old. Modern open concept with bright and sunny southwest exposure. Spacious and practical floor plan. Contemporary, elegant and quality interior finish. Excellent building amenities. 24-hour concierge service. (id:60365)
15 Frost Street
Brampton, Ontario
Experience luxury living in the prestigious Cleave View Estate, one of Northwest Brampton's most sought-after neighborhoods, with this immaculate 5+3 bedroom, 6-bath fully detached home offering over 4,500 sq. ft. of refined comfort and energy-balanced design. Featuring a striking stone and brick elevation, oversized windows, grand double-door entry, 9-ft ceilings, and a thoughtfully planned main floor with office, laundry/storage, separate living and dining areas, and a spacious family room with fireplace this home flows with warmth and harmony. The chef-inspired kitchen is crafted for abundance and connection, boasting granite countertops, a central island, high-end built-in S/S appliances, gas stove, pantry, spice rack, lazy Susan, and all-drawer cabinetry. Upstairs, 5 generous bedrooms with walk-in closets and three upgraded baths offer serenity and space. The LEGAL BASEMENT apartment with 9-ft ceilings includes a private owner's retreat with bar and pantry, while professional soundproofing between floors ensures peace and privacy. Over $200K in upgrades include hardwood and porcelain flooring, oak stairs with iron pickets, zebra blinds, pot lights, speaker and security rough-ins, central vacuum, and internet points. Bathed in natural light and located on a quiet, family-friendly street near top schools, parks, shopping, places of worship, public transit, and Mt. Pleasant GO Station this home is a rare blend of elegance, practicality, and harmonious living. (id:60365)
406 Grenke Place
Milton, Ontario
Fabulous well kept 3 bedroom Home In Desirable Harrison Community Of Milton. Main floor w/open concept layout Featuring Bright And Airy Floorplan. Hardwood Floors on main level w/ 9' Ceilings, Office, Kitchen With Breakfast Bar & Walk In Pantry. 2nd floor Features 3 Bedrooms, 2 Full Baths, And 2nd Floor Laundry. Primary bedroom w/ Walk In Closet & Ensuite bathroom. Great location, minutes to schools, hospital and shopping. (id:60365)
35 - 750 Burnhamthorpe Road E
Mississauga, Ontario
Welcome to this beautifully maintained 3-bedroom, 3-bathroom townhome in the desirable Applewood Village neighborhood of Mississauga! Located in a quiet, well-kept complex just minutes from Square One, this home offers a modern kitchen with granite counters, ceramic backsplash, and stainless steel appliances. The open-concept main floor features a bright living and dining. Upstairs you'll find 3 spacious bedrooms, while the finished walk-out basement provides extra living space with a rec area and w/o to patio for summer entertaining. Perfectly situated within the complex, right beside visitor parking. Enjoy walking distance to shopping plazas, schools, and easy access to QEW/403/410. (id:60365)
12 - 16 Fourth Street
Orangeville, Ontario
Bright & Spacious Main Floor Condo in the Heart of Orangeville! This beautifully laid out 2-bedroom condo offers the perfect blend of comfort and convenience. Featuring an open concept design with soaring 9 ft ceilings, the space feels even larger than it is. It is flooded with natural light thanks to its sunny south-facing exposure. Step out from the living area onto your private terrace; perfect for morning coffee or summer evenings, with a clear view of your own parking spot just steps away. The efficient kitchen boasts modern appliances, a handy pantry, and flows effortlessly into the living and dining space, making entertaining a breeze. The spacious primary bedroom includes a massive walk-in closet and direct access to a well-appointed semi-ensuite bath. You'll also appreciate the convenience of in-suite laundry. Located within easy walking distance of downtown Orangeville's shops, restaurants, and farmers market. This is carefree condo living at its best! (id:60365)
412 - 205 Sherway Gardens Road
Toronto, Ontario
Welcome to Sherway Gardens! This stylish 2 Bedroom, 1 Bath Condo features a Terrace overlooking the peaceful courtyard. With over 700 SQFT of open-concept living space, the unit offers Floor to Ceiling Windows in the Bedroom/Living areas, and hardwood flooring throughout. The kitchen is equipped with granite countertops and stainless steel appliances. Enjoy prime amenities including an indoor pool, fitness room, games room, and media room. Just short steps from Sherway Gardens Mall with Retailers like Hudson's Bay & Saks Fifth Ave. Residents can also enjoy various dining options from the Cactus Club & Joey's. Location provides easy access to the Gardiner, HWY 427 , and QEW. Includes 1 Parking Spot and 1 Locker. (id:60365)
205 - 112 Main Street S
Halton Hills, Ontario
Amazing 588 SqFt Office & Professional Space in Downtown Georgetown, comprising three internally connected rooms leased together as one cohesive unit. Each room features large windows, laminate flooring, high ceilings, and ceiling fans. Located in a majestic, quiet building with secure access and other professional tenants. Includes a shared washroom and plenty of public parking. Gross lease -- all-inclusive. Steps to the GO Bus, local restaurants, bars, cafes, shops, entertainment, and the Halton Hills Library across the street. Become part of the vibrant local BIA, with many yearly events including the very popular Farmers Market! (id:60365)
1268 Davenport Road
Toronto, Ontario
A Rare Hilltop Duplex Offering Stunning CN Tower Views & Smart Investment Potential! With over 2,000 Sqft of thoughtfully designed living space in one of Torontos most dynamic and convenient neighbourhoods, this smart investment property is perfect for end-users, investors, or multi-generational families. Each self-contained unit features a well-proportioned layout with modern functionality. Step inside the main floor unit greeted by a warm, inviting layout featuring a full kitchen, dedicated living and dining rooms, and two generously sized bedrooms. The upper unit spans two storeys, beginning with a sunlit living area and stylish kitchen on the second floor. Upstairs, a spacious third-floor retreat offers two bedrooms, including a serene primary suite complete with a private 4pc ensuite and skyline views that elevate everyday living. Downstairs, the lower level features a shared laundry area and ample storage space, adding convenience and practicality. A rare find in the city, the detached 2-car garage provides secure parking or the opportunity for laneway home potential. Located in the heart of Davenport Village, surrounded by a growing mix of cafes, shops, and restaurants, with easy access to the Junction, Corso Italia, Geary Avenue, and multiple transit options. Parks, schools, and community amenities are all nearby, offering a rich urban lifestyle with a strong sense of neighbourhood. Whether you're looking to live in one unit and rent the other, house extended family, or generate full rental income, this home offers flexibility, function, and long-term value. Don't miss this opportunity to own a piece of Toronto with views, parking, and potential in an unbeatable location. Includes: All existing electrical light fixtures, window coverings, 2 stoves, 2 fridges and washer/dryer. (id:60365)
2108 - 388 Prince Of Wales Drive
Mississauga, Ontario
Luxury & Immaculate 2-Bedroom Corner Unit In One Park Tower - Daniel's Flagship Condo. Two Tandem Parking Spots Near Elevator Entrance. 9' Ft Ceilings. Fantastic City View. Granite Kitchen. Great Amenities Including Swimming Pool, Gym, Party Rm, 24Hrs Security, Bbq Terrace, Whirlpool, & Sauna. Walk To Square One, Library, Ymca, BusTerminal, Cinema, Sheridan Campus & Many More. (id:60365)
1435 Leighland Road
Burlington, Ontario
Renovated 3 bedroom, 2 full bathroom semi-detached home with 3 car parking in South Burlington. Featuring a spacious kitchen with stone countertops, stainless steel appliances, pot lights, and a walk-out to a stone patio perfect for outdoor dining and entertaining. Beyond the patio awaits a large, fenced grass yard surrounded by mature trees, providing privacy and a peaceful outdoor retreat. Carpet free with two beautifully updated bathrooms that include glass shower enclosures and new vanities, offering a fresh, modern feel. The primary bedroom is spacious and boasts a large closet, providing ample storage and comfort. Finished basement ideal for a family room, home office, or playroom. Located in a desirable neighbourhood within walking distance to the Burlington GO Station, local bus routes, grocery stores, and both elementary and high schools. Commuters will enjoy quick access to the QEW, 407, and Highway 403. The nearby Burlington Core, lakefront, and a large public park at the end of the streetwith sports fields, playgrounds, and moreadd to the appeal. Freshly painted and move-in ready, immediate possession available. (id:60365)
306 - 21 Markbrook Lane N
Toronto, Ontario
Welcome Home to Luxury, Comfort & Convenience! This Bright, Beautifully Maintained Condo Features 1 Spacious Bedroom With Ample Closet Space, 1 Full Bathroom A Versatile Den, Ideal For A Home Office Or Extra Living Area. In-Suite Laundry & An Underground Parking. Residents Enjoy Access To World Class Amenities Including An Indoor Swimming Pool, Gym, Sauna. Elegant Party/Meeting Room, Kids Play Room & Ample Visitor Parking. This Property is Minutes Away From York University, Humber College, Pearson Airport, and Etobicoke General Hospital, With TTC at your DoorStep-ONE Bus to Kipling Station. Enjoy Seamless Highway Access (401,407, 427 & 400), Making Commute Effortless. (id:60365)
110 Rolling Hills Lane W
Caledon, Ontario
Stunning Executive End Unit Ravine Townhouse. Fully Furnished. Nearly 3000 sqft of Executive living space. Short Term Lease Available. 3 Bedrooms, 4 Baths, Large Primary bedroon with 5 Pc Ensuite overlooking Ravine and Valley. Enjoy Hot Tub overlooking the ravine. 9 foot ceilings, Hardwood floor throughout, Crown mouldings, 2 Car Garage with 4 car parking on driveway. Won't disappoint, this is the largest townhome in this 31 high end townhomes complex on a dead end street. Short Term Available (id:60365)
96 Lake Louise Drive
Brampton, Ontario
Cute and Cozy 3 Bedroom, 2 Bath, All Brick Semi Detached Home on a 108 Deep Lot. Clean, Well Maintained, Carpet Free and Newly Painted Home for Move In Ready Buyers. Renovated Kitchen with Crown Moulding, Stainless Steel Appliances and Backsplash. Open Concept living and Dining with Hardwood Floors, Crown Moulding, Pot lights, California Shutters and Wall to Wall Stone Feature Wall. Walk out to Outdoor Living Space with Generous Deck and Premium and Oversized Fully Fenced Lot. 3 Car Parking: 1 Built in Garage and 2 Driveway Spaces. Walking Distance To Public Transit including Mount Pleasant GO Station. Family friendly neighbourhood close to Schools, Park, Library, and Shops, Restaurants. (id:60365)
1806 - 4205 Shipp Drive
Mississauga, Ontario
Situated on the 18th floor, this gorgeous 1-bedroom condo offers breathtaking, unobstructed views and a stylish open-concept layout in the vibrant heart of Mississauga. Flooded with natural light from floor-to-ceiling windows, the home features engineered hardwood floors throughout, a modern kitchen with built-in stainless steel appliances, and a spacious living and dining area. The generous bedroom, ensuite laundry, ensuite locker, and underground parking space add to the convenience and comfort. Enjoy all-inclusive maintenance fees covering utilities, plus access to exceptional amenities: 24-hour concierge, indoor pool, sauna, fitness centre, tennis court, party room, games room, kids playground, and tons of visitor parking. Located steps from Square One Shopping Centre, Celebration Square, parks, top-rated schools, and public transit, with quick access to Hwy 403, Cooksville GO, and the future Hurontario LRT, this home is perfect for professionals, first-time buyers, and investors alike. (id:60365)
Main - 173 Hampton Heath Road
Burlington, Ontario
Bright 3 Bedroom Main Level Bungalow in Mature Appleby Neighbourhood, Just Steps to the Lake! Generous Eat-in Kitchen with New Vinyl Flooring ('24), Quartz Countertops, Classy Tile Backsplash, New Stainless Steel Appliances ('24) & Large Window. Bright Combined Living & Dining Room with Large Picture Window, Pot Lights & Hardwood Flooring. 3 Bedrooms with Engineered Hardwood Flooring, Modern 4pc Bath & Convenient Ensuite Laundry Complete This Beautiful Main Level Unit. Includes 1 Garage Parking & 2 Driveway Spaces (All Tandem) Plus Shared Use of Large Fenced Backyard with Deck & Mature Trees. Conveniently Located in Lovely Neighbourhood Just Minutes from the Lake & Burloak Waterfront Park, Plus Skyway Park & Sports Field, Schools, Shopping & Amenities. (id:60365)
3803 Keenan Crescent
Mississauga, Ontario
Great location, Huge home, spacious rooms can accommodate big family. It has a beautiful backyard. Great for family & friends gathering & entertainment. It is one of the largest home on the street. It is a must see. With a creative planning, this house can be turned into multiple potential uses. (id:60365)
311 - 200 Lagerfeld Drive
Brampton, Ontario
Spacious 2 bedroom apartment with 2 full washrooms, just 2 mins walkable to go station, close to all amenities, mid rise building with 9ft ceiling, Quartz countertop in kitchen, washrooms, Nest thermostat, All windows and Patio has custom Zebra blins, walkout to enclosed Balcony. Please be courteous to tenants, property is available from Oct.1,2025. (id:60365)
1387 Bayshire Drive
Oakville, Ontario
Stunning 4-Bedroom Family Home Backing onto Ravine in Prestigious Joshua Creek!This beautifully maintained 3,121 sq ftdetached home offers 4 bedrooms and 4 bathrooms, situated on a premium ravine lot with breathtaking views. Enjoy spectacular sunsets from your private deck overlooking a beautifully landscaped backyard oasis with a pool, mature trees, and complete privacy. The main level is thoughtfully designed for comfortable family living featuring a spacious dining room perfect for gatherings, a bright living room with vaulted ceilings and impressive windows, and a dedicated office for working from home.Upstairs, the large primary bedroom retreat offers a walk-in closet and a relaxing atmosphere, complemented by three additional spacious bedrooms and a beautifully renovated main bath.The walk-out basement provides fantastic extra living space with a generous rec room, bar, game area, full bath, and ample storage ideal for entertaining or relaxing after a summer swim.Recent upgrades include stylish new flooring and upgraded stair finishes (2022), an owned hot water heater (2022), and a convenient EV charger in the garage seamlessly combining modern comfort with practical living. Located in the highly desirable Joshua Creek community, within top-rated school zones (Joshua Creek PS & Iroquois Ridge HS), and complete with a double garage,this home is the perfect blend of space, comfort, and location. (id:60365)
96 - 1401 Plains Road E
Burlington, Ontario
Welcome to Unit 96 at 1401 Plains Road East, a spectacular executive end unit in Joy Condominiums, expertly built by Branthaven Homes. This modern, move-in-ready townhome offers meticulously maintained, pet-friendly living space with 3 bedrooms and 2 bathrooms, perfectly situated within walking distance of the Burlington GO Station, the scenic lakefront, Mapleview Shopping Centre, IKEA, Costco, local schools, and a variety of dining and entertainment options, plus easy access to Highways QEW, 403, and 407, and McMaster University. Step inside to a bright, sun-filled foyer leading to a versatile flex space, then ascend to the main level's generous open-concept living and dining area featuring updated staircase carpeting (2023), new flooring (2023), 9-foot ceilings, expansive windows, California shutters, and a motorized cascading blind leading to a private, covered balcony. The well-appointed kitchen is a true highlight, boasting stainless steel appliances, ample cabinetry, updated granite countertops, a stylish backsplash, a modern sink, and a convenient walk-in pantry perfect for all your culinary storage needs. Upstairs, you'll find three comfortable bedrooms and a beautifully updated bathroom (2023). This "lock and leave" lifestyle home comes with a remote-controlled garage featuring private indoor parking and direct interior access, truly leaving nothing to do but move in and enjoy! (id:60365)
148 Sunforest Drive
Brampton, Ontario
Welcome to this beautifully upgraded detached home featuring 3+1 bedrooms and 2 washrooms, nestled in the highly sought-after Heart Lake West neighbourhood. This move-in-ready property boasts a modern kitchen with stainless steel appliances, stylish pot lights, and a finished basement with a separate entranceoffering great potential for rental income or extended family living. Situated in a quiet and family-friendly community, its conveniently close to top-rated schools (Heart Lake SS, Robert H Lagerquist Sr PS, and Somerset Drive PS), as well as nearby parks like Todd Edward Baylis Park. A perfect opportunity for first-time home buyers and savvy investors alike! (id:60365)
1066 Chateau Court
Mississauga, Ontario
Welcome to your dream home! Nestled on a beautiful cul de sac in Lorne Park, this chic residence boasts stunning curb appeal and exceptional features throughout. Step inside to discover open concept layout, new flooring on the upper level, two cozy fireplaces and huge windows that flood the home with natural light. The vaulted ceilings in the family room create a grand, open atmosphere perfect for gatherings. Wine enthusiasts will love the wall mounted featured wine rack, ideal for displaying your finest collection. Outdoors, entertain in style in the stunning backyard oasis, complete with irrigation, a bar, dining and lounge area. This home truly combines comfort, luxury and design in one of the most desirable locations. Extras: Minutes from Port Credit, Lakeshore, Lake Ontario, Restaurants/Bars, Retail Shopping, Jack Darling Park, Yacht Club, Snug Harbour, QEW, Hwy 403 & Pearson Airport (id:60365)
501 - 4633 Glen Erin Drive W
Mississauga, Ontario
Welcome to this beautifully maintained and freshly painted one-bedroom residence in the heart of Central Erin Mills, one of Mississaugas most desirable and vibrant communities. Bathed in natural light from expansive floor-to-ceiling windows, this west-facing suite offers breathtaking views and a bright, open-concept layout that exudes warmth and modern elegance.The contemporary kitchen is designed with both function and style in mind, featuring stainless steel appliances, granite countertops, a sleek backsplash, and a center island with seating for threeperfect for casual meals or entertaining guests. The generous primary bedroom includes a spacious walk-in closet, while thoughtful finishes throughout the suite reflect a true pride of ownership.Residents of this exceptional building enjoy access to over 17,000 square feet of amenities, including an indoor pool, a fully equipped fitness centre, sauna, rooftop terrace with BBQs, and an elegantly appointed party room. The location is unmatched, with Credit Valley Hospital, Erin Mills Town Centre, and a variety of top-rated schools, shops, restaurants, and parks just steps away. The University of Toronto Mississauga campus is only minutes down the road, and convenient access to the 403, 401, and 407 ensures effortless commuting.Rent includes, one parking space, and a storage locker, offering exceptional value and convenience. Available immediately, this stunning condo is ideal for professionals or couples with AAA credit who value comfort, lifestyle, and community. (id:60365)
9 - 25 Saunders Road
Barrie, Ontario
Over 1600 S.F Industrial Condo Unit includes 1 washroom and Retail/Showrooms are of 266 sq ft, 220 sq ft Mezzanine And 12' x 12' Drive In Door Zoned General Industrial (GI) allowing many permitted uses. No mechanical automotive allowed. Monthly condominium fee includes: building insurance, building maintenance, ground maintenance, property management fee, snow removal and water. Do Not Go Direct as business is operational. Appointment to be made by Realtor and Clients to be accompanied by a Realtor. (id:60365)
212 - 49 Jacobs Terrace
Barrie, Ontario
Great Tenants in place for easy Investor take-over. Building Features include: Controlled Entrance, Elevator, Designated & Visitor Parking, Private Locker, and Party Room. Condo Fees Include: Roger's Pkg, Water, Snow Removal, Party Room, Building Insurance, Parking, Locker, & Garbage Collection. This Unique 2 bed, 2 bath unit offers over 1100 sq ft of spacious living area, kitchen island, large windows, and walk-out to a private balcony. Quiet, well maintained building. Roof shingles and windows all recently replaced. Quick access to Hwy 400 & 27. Minimum notice of 24 hours for showings. No interior photos due to tenant's belongings and privacy. (id:60365)
17 Gregory Avenue
Collingwood, Ontario
Luxury Living Awaits In The Highly Coveted Blue Fairway Community! The Pebble Beach End-Unit Shows 10+ & Boasts 6 Additional Windows For An Abundance Of Natural Light. This 3 Bed, 4 Bath Home Has Been Tastefully Designed With Several Modern Upgrades Throughout. Bright & Open Concept Main Floor Features A Chef-Inspired Kitchen With Custom Cabinetry, Pot Lights, Top-Of-The-Line S/S Appliances & Plenty Of Storage. Entertain In The Spacious Great Room Featuring Cathedral Ceilings & Gas Fireplace Complete With Stunning Stonework - Or Head Outside To Your Backyard Oasis With An Expansive 300+ Sq Ft Deck Equipped With Built In Planters, Privacy Louvers & Natural Gas BBQ Hook Up. The Upper-Level Features 3 Generous Sized Bedrooms, All With Custom Window Coverings (Light Filtering + Blackout Shades) & A Beautiful Spa-Like Primary Bath. Fully Finished Lower Level Offers A Large Rec Room, Over-Sized Windows, 4-Piece Bath, & Additional Storage. Monthly Common Element Fee $166.24 Includes: Fitness Facility, Outdoor Pool, & Visitor Parking. Unbeatable Location - Minutes To Downtown Collingwood, Easy Access To Skiing, Golf, & Walking Trails. Enhanced Landscaping At Side & Rear Yards (2024). This Is A Spectacular Home Not To Be Missed! (id:60365)
32 - 130 Robert Street
Milton, Ontario
Welcome to this beautifully maintained 2-storey executive townhome, quietly nestled in a small, sought-after complex in Old Milton. You'll love the peaceful surroundings yet you're just a short stroll to the charm of downtown. Grab a latte, browse the shops, or enjoy dinner and a couple of glasses of wine no Uber required. Inside, the home offers a functional layout with 3bedrooms and 3 bathrooms (including two full baths). Natural light pours in through large windows, creating a bright and airy vibe throughout. California shutters add a classic touch, while the spacious primary suite boasts a walk-in closet and private ensuite. The basement is partially finished and just waiting for your final touches -- home office, rec room, gym, you decide. Reasonable condo fees, a quiet and well-kept complex, and an unbeatable location make this a smart move for anyone looking to blend lifestyle and convenience in one great package. (id:60365)
333 Sixth Street
Collingwood, Ontario
Now available for lease a charming upper-level duplex apartment located on the second floor of a detached home at 333 Sixth Street, Collingwood. Offering a bright and comfortable living space, this 2-bedroom, 1-bathroom unit is perfect for professionals, couples, or small families seeking convenience and affordability in the heart of Collingwood. Step into a welcoming layout that features a spacious living area and a full bathroom with a tub. The kitchen comes equipped with essential appliances including a fridge and stove, and in-unit washer and dryer add to your everyday convenience. Enjoy your morning coffee on the covered front porch and make use of the shared back yard, perfect for relaxing or enjoying warm weather outdoors. One parking space is included, along with water, sewer, and snow removal services, keeping winter maintenance stress-free. Located on a transit-friendly street and within walking distance to downtown, this property offers easy access to shops, cafes, restaurants, and essential services. Take advantage of Collingwood's nearby trails, waterfront, and year-round outdoor lifestyle. Don't miss this opportunity to live in a charming home with character in one of Collingwood's most accessible and desirable areas. (id:60365)
3080 Harvard Gardens
Oakville, Ontario
Welcome to 3080 Harvard Gardens - a brand-new, never-lived-in executive townhome offering approx. 2,260 sq ft of upgraded living space with featuring ove 60K premium finishes. This stylish 4-bedroom, 3.5-bath home features 9-ft ceilings on the main floor, hardwood floors throughout, oversized windows that flood the space with natural lights, ERV sir exchanger system. The gourmet kitchen includes a large island, stone countertops, top-tier cabinetry, upgraded stainless steel appliances, a walk-in pantry, and a sleek backsplash. The primary suite boasts a luxurious 5-piece ensuite and walk-in closet, while another bedroom offers a private ensuite. The second-floor laundry comes complete with built-ins and extra storage. Perfectly located near the 403, 407, QEW, GO stations, top schools, trails, and shopping. Move-in ready. Schedule your private showing today! No pets & No smoking. (id:60365)
54 Chamberlain Crescent
Collingwood, Ontario
Welcome to this charming 3-bedroom, 3-bath brick home perfectly situated on a spacious corner lot in the desirable community of Creek Side in Collingwood. Boasting exceptional curb appeal with mature landscaping and a welcoming covered front porch, this home offers a warm and inviting presence from the moment you arrive. Step inside to discover a thoughtfully designed main floor featuring an open-concept great room with a gas fireplace ideal for family gatherings and entertaining. The adjacent kitchen and casual dining area flow seamlessly, creating a bright and functional space. A separate formal dining room provides the perfect setting for special occasions and holiday meals. Upstairs, you'll find three generously sized bedrooms, including a large primary suite with expansive walk in closet and well-appointed ensuite bath. A convenient second-floor laundry room makes daily routines effortless. The additional bedrooms offer flexibility for family, guests, and the large loft area make a perfect home office. Enjoy direct interior access to the double car garage, adding convenience and additional storage options. The basement is clean and open with roughed in bar and bath to custom finish to your needs. Outside, the corner lot offers extra privacy. Just across the street, a walking path leads to tranquil wooded trails perfect for nature lovers and active lifestyles. Located minutes from downtown Collingwood, Blue Mountain, golf courses, and Georgian Bay, this home is ideally positioned for four-season living. Whether you're raising a family, down sizing, or seeking a weekend escape, this property offers comfort, function, and lifestyle in one of Collingwood's most sought-after communities. Don't miss your chance to make this Creek Side gem your own. (id:60365)
2857 Termini Terrace
Mississauga, Ontario
Welcome to your dream home! This stunning 5+1-bedroom, 5-washroom detached home, with over 5500 sqft of total living space (3,754sqft above grade), offers elegance, comfort, and all the modern conveniences you desire. Sitting on a large lot with an 87' frontage and 138' depth, this property exudes curb appeal with its oversized pattern concrete driveway, accommodating up to 8 vehicles. The meticulously maintained exterior features a new metal roof, soffit downlighting, and an advanced sprinkler irrigation system, ensuring your lush front and backyard landscapes stay vibrant throughout the seasons. Step inside and be amazed by the grand layout, featuring luxurious marble tiling, crown moldings, and bright pot lights throughout the main floor. The spacious main floor includes an office/den, perfect for work or study, which could easily be converted into an additional main floor bedroom. The renovated kitchen boasts dark cabinetry, stainless steel appliances, a gas stove, and a large eat-in area, making it a perfect hub for family gatherings. Upstairs, stunning mahogany hardwood flooring leads you to 5 generously sized bedrooms, each with generous closet space. The primary bedroom is a true sanctuary, featuring an enormous custom-designed walk-in closet and a cozy reading nook with a gas fireplace. Luxurious bathrooms include a 5-piece ensuite, a 4-piece main bath, and a convenient 4-piece Jack and Jill bathroom for the family. The fully finished basement offers endless possibilities with its spacious open-concept layout, a full washroom, bedroom, and a kitchen, ideal for guests, in-laws, or even as a rental suite. The backyard features a wooden deck overlooking the expansive yard, a blank canvas ready for your personal touch, whether its a garden, pool, or outdoor entertainment space. Located on a quiet street in sought-after Central Erin Mills, this home is just minutes from top-rated schools, parks, shopping centers, and with easy access to Highways 401 & 403 (id:60365)
410 - 75 Ellen Street
Barrie, Ontario
Welcome to this beautifully updated large 2-bedroom, 2-bathroom, corner unit, in the heart of Barrie, offering breathtaking panoramic views of Lake Simcoe! Designed with accessibility and ease of living in mind. Enjoy new flooring throughout and a newly renovated kitchen (2023) with modern finishes. The primary bedroom boasts a built-in walk in closet, with custom organizers with full length mounted mirror, maximizing storage and convenience. The ensuite offers a raised toilet, a walk-in shower and grab bars for enhanced safety. The second bedroom offers a large closet with custom organizer. Walkout to the patio from the primary bedroom, as well as from the living room. A spacious laundry room adds extra functionality to this well-designed home. This unit also includes two furnaces, in which each can control the temperatures in different areas and reduce energy waste. The building offers top-notch amenities, including an indoor pool, sauna, fitness center, guest suites, gated entrance with 24/7 security, visitor parking and a meeting room. Just steps from Kempenfelt Bay, scenic waterfront trails, and local conveniences. The back entrance is conveniently located to the parking for ease of entry without stairs. Don't miss this rare opportunity to own a stunning lakeside retreat and enjoy spectacular sunrises! (id:60365)
531 - 22 Dawson Drive
Collingwood, Ontario
Welcome to this beautifully appointed 3-bedroom, 3-bathroom townhouse condo nestled in the heart of the desirable Cranberry Resort in Collingwood. This stylish and modern home has been thoughtfully renovated throughout, offering comfort, functionality, and a prime location near all the areas top attractions. Step inside to discover updated flooring, open concept and wood fireplace creating a warm and cohesive atmosphere. The redesigned kitchen is a true showstopper, featuring sleek stainless steel appliances, contemporary cabinetry, and a smart layout perfect for cooking and entertaining. The open-concept living and dining areas are bright and inviting, with easy access to outdoor space to enjoy your private patio and the fresh Georgian Bay air. Upstairs, you'll find three generously sized bedrooms, including a spacious primary suite with a renovated ensuite bathroom. All bathrooms have been tastefully upgraded with modern finishes. The main floor includes a convenient 2-piece powder room and a thoughtfully designed laundry area with additional storage. Enjoy the ease of parking with one dedicated space right in front of the unit and ample visitor parking nearby. Located just minutes from downtown Collingwood, the marina, Blue Mountain ski hills, and top-rated golf courses, this home offers year-round recreation and lifestyle at your doorstep. Ideal as a full-time residence, weekend getaway, or investment property don't miss your chance to experience the best of Collingwood living in this townhouse condo. (id:60365)

