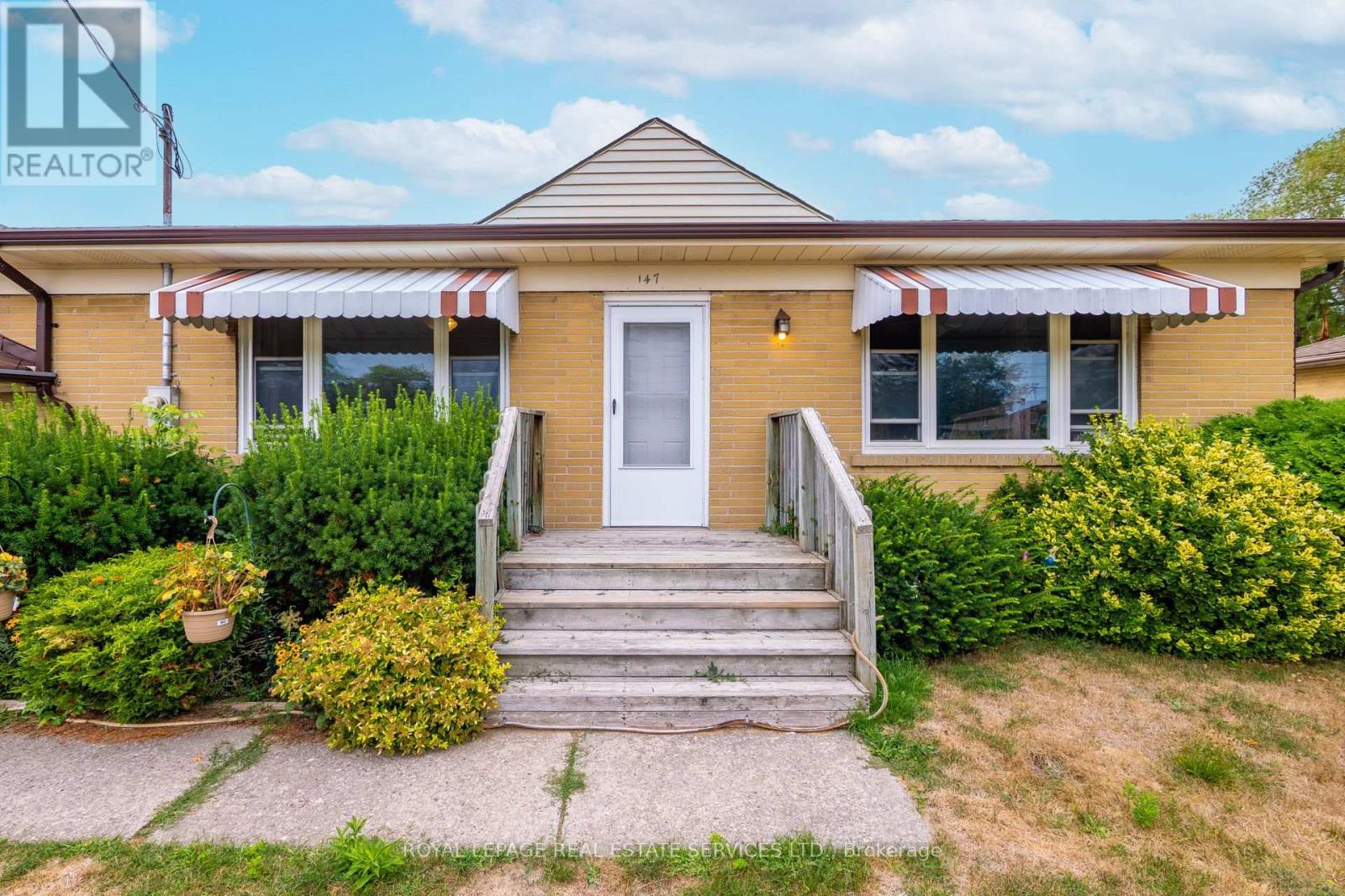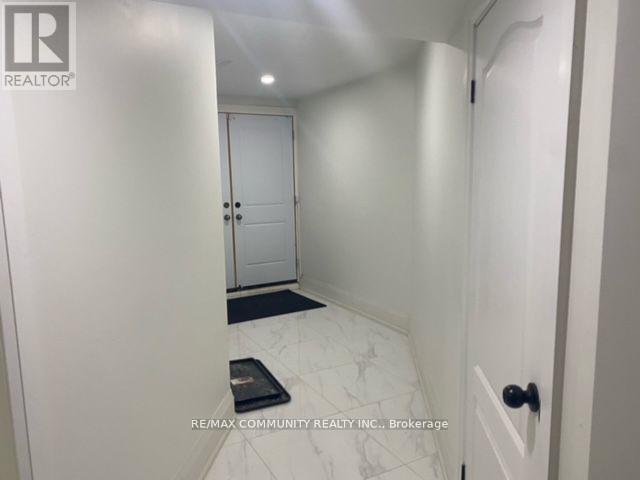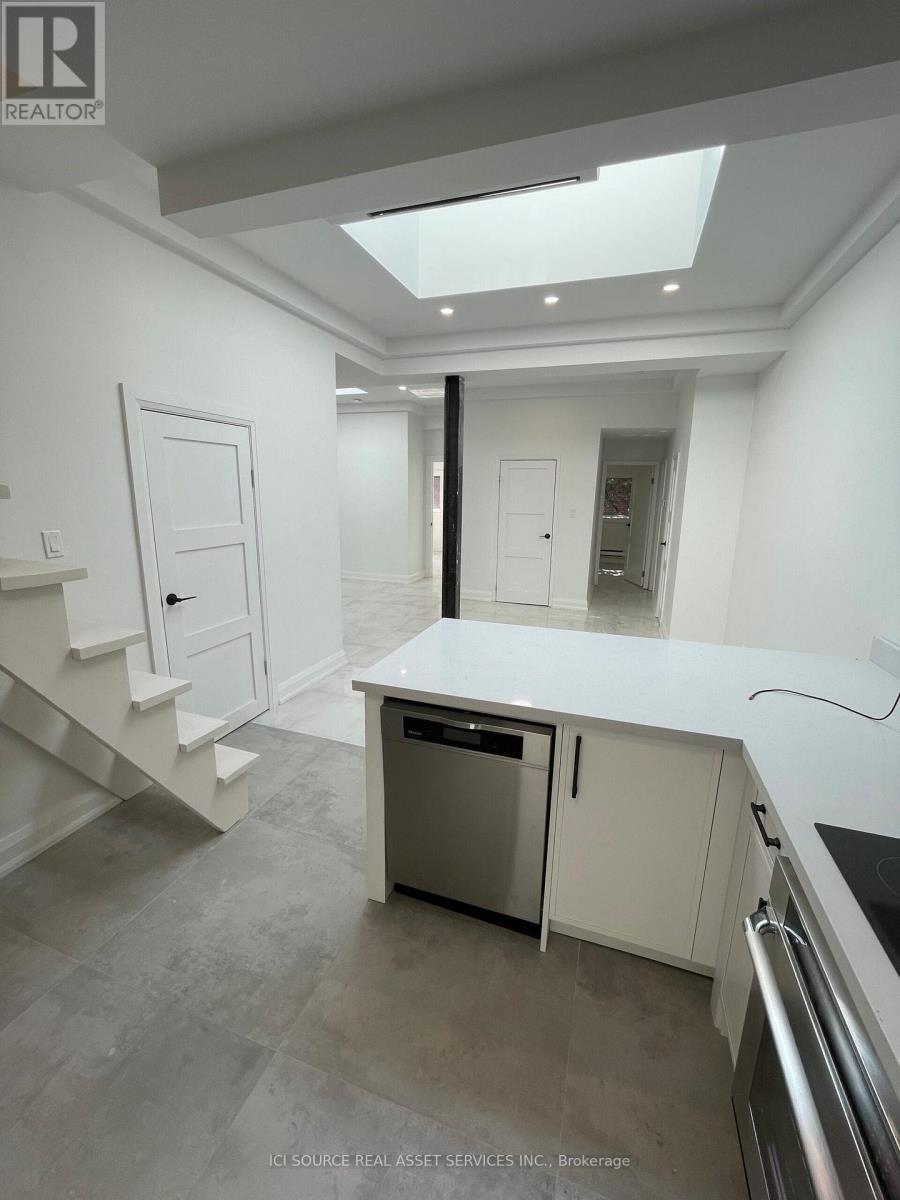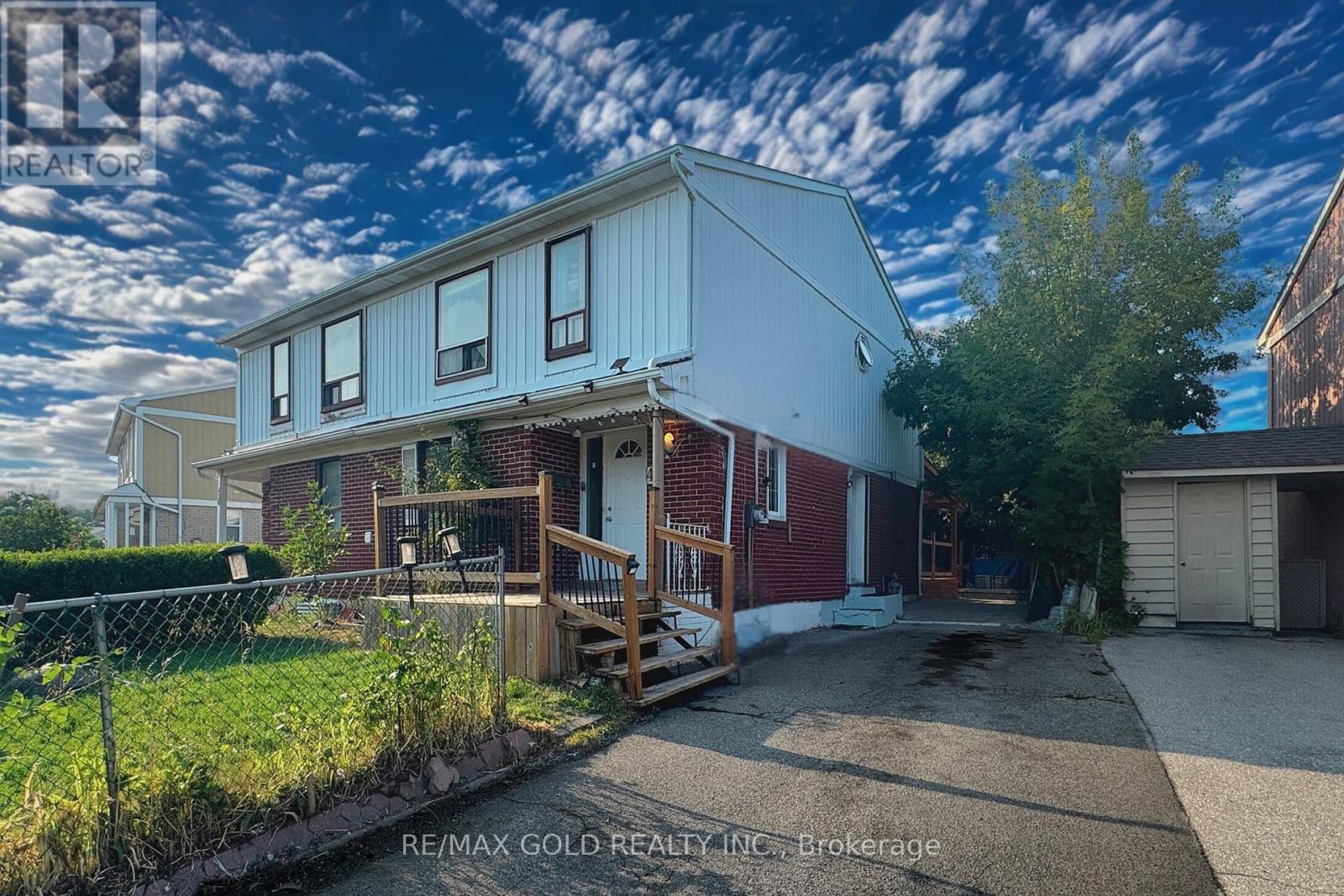26 Hearn Street
Bradford West Gwillimbury, Ontario
Brand New, Never Lived-In Luxury Home at the Peak of Bond Head!Welcome to the exclusive "Ridgeland" model by Sundance Homes the only one of its kind perched at the highest point of the community! Offering over 3,681 sq ft of above-grade living space, this stunning 5-bedroom, 3.5-bath home combines modern luxury with thoughtful functionality. A main floor den/office can easily serve as a 6th bedroom, ideal for multi-generational living or working from home.Step into an open-concept kitchen complete with stone countertops, sleek wet bar, and high-end vinyl laminate flooring. Walk out to your private deck and enjoy unobstructed greenbelt and hill views through oversized modern windows. The walk-out basement features a cold cellar, rough-in for a bathroom, and ample potential for a future in-law suite or entertainment area.Upgraded throughout with thousands spent. Smooth 9-ft ceilings on main and second floors 200 Amp electrical panel Contemporary aluminum/glass railings Direct access from the kitchen to the deckLocated in a rapidly growing community, with major industries and infrastructure projects underway. Enjoy quick access to Hwy 27 and Line 7, just 5 minutes from Hwy 400, and minutes from the upcoming Hwy 400-404 bypass, 20 Mins to Wonderland, the Honda Plant (Alliston)Nearby Amenities Include: Schools: Steps to Bond Head Elementary & Bradford District High School Recreation: Bond Head Golf Club & Conservation Areas for outdoor leisureThis is more than a home it's a lifestyle opportunity in one of Ontarios fastest-growing areas. Move in today and make it yours! (id:60365)
50 Coalport Drive
Toronto, Ontario
Welcome to 50 Coalport Dr., a rare offering that has never before been on the market. With approximately 2200 square ft of living space, this home has been lovingly maintained by its original owners. This home truly ticks all of the boxes. Inside, you'll find spacious and sun-filled rooms, thoughtfully updated to combine modern comfort with timeless character. Extensive recent improvements include key mechanical upgrades and quality finishes, giving peace of mind to future owners. The home's functional layout provides both flow and flexibility, ideal for family living or entertaining. This is a home that offers not just a place to live, but a lifestyle of connection, comfort, and long-term value. With its combination of location, updates, and the rare benefit of single-owner care, this property stands out as a special opportunity for the discerning buyer. In the highly sought after Malvern Collegiate Institute, steps away from Ballantyre Park, minutes from prestigious 'The Toronto Hunt Club', transit, and close to the infamous Toronto Beaches. Embrace your new life in Birch Cliff-Cliffside. (id:60365)
147 Poplar Road
Toronto, Ontario
Rare Opportunity In Toronto's Guildwood Community On An Oversized 66 X 165 Ft Lot. This Solid Bungalow Offers 3+2 Bedrooms, 3 Full Bathrooms, And 3 Full Kitchens, With A Separate Entrance To A Self-Contained Lower Level Apartment For Additional Income Revenue. The Garage Has Been Converted To An Additional Bedroom, Offering More Living Space, But Can Easily Be Restored To Its Original Use If Preferred. With A Little Imagination, The Home Can Be Reconfigured For Extended Family Living, Multiple Income-Generating Suites, Or Remodeled Into A Modern Residence With Exceptional Outdoor Space. Major Updates Include Roof (2008), Doors (2012), Windows (2015/2016), And Furnace/AC With Tankless Water Heater (2020). Heat Pump And Tankless Water Heater Are Rentals, While The Furnace And AC Are Owned. The Deep Lot Offers Privacy, Garden Potential, And Room For Additions Or Expansion. Steps From Schools, Parks, And Shopping, With Easy Access To Guildwood Go Station Offering A Direct 17-Minute Ride To Union Station, Ttc, And Hwy 401. Nearby Lakefront Trails, The Scarborough Bluffs, And Guild Park & Gardens Provide Recreation And Natural Beauty. Minutes To U Of T Scarborough Campus, Centennial College, The Toronto Zoo, And The Catholic Public School At Morningside And Lawrence. A Rare Chance To Secure Land, Location, And Future Potential In A Thriving Family-Friendly Community. **Some photos have been digitally altered or virtually staged** (id:60365)
Basement - 1692 Shade Master Drive
Pickering, Ontario
BRIGHT & SPACIOUS 2 BEDROOM, 1 WASHROOM APARTMENT FOR LEASE. 1 PARKING SPOT, SEPARATE WASHER/DRYER, SEPARATEENTRANCE. NEAR LIBRARY, SCHOOLS, PARKS, CLOSE TO HWY 401 (id:60365)
1312 - 8 Mondeo Drive
Toronto, Ontario
Immaculate 1 Bedroom Suite In High Demand Tridel Built "Mondeo Springs". Bright & Spacious Layout. Newly Painted, Newer Flooring, Gorgeous High Unobstructed View With W/O To Balcony. Fantastic Location! Close To Schools, Parks, Scarborough Town Centre & All Amenities. Easy Access To 401/Public Transit. *Heat, Hydro & Water Included In Rent* (id:60365)
14 Amanda Avenue
Whitby, Ontario
4 bedroom Melody built family home nestled on a mature corner lot with double detached garage & private backyard oasis with 2 custom patios! Inviting front porch leads you through to the open concept main floor plan with gorgeous hardwood floors throughout both levels, pot lighting, california shutters & elegant living/dining room ready for entertaining! Stunning kitchen boasting quartz counters & backsplash, breakfast bar, pantry & stainless steel appliances. The breakfast area offers wainscotting & garden door entry to the backyard space. Family room with cozy gas fireplace & built-in shelves. Convenient main floor laundry with separate side door, ceramic floors & Electrolux washer & dryer. Upstairs offers a den area with walk-out to a private balcony overlooking the front gardens. Primary retreat with barn door entry to the walk-in closet with organizers & 4pc ensuite featuring a relaxing soaker tub. Room to grow in the fully finished basement complete with large rec room, awesome wet bar, pool table in the games area & ample storage space! Situated in a demand Brooklin community, steps to schools, parks, rec centre, new Longo's plaza, transits & easy 407/412 access for commuters! (id:60365)
1549 Simcoe Street N
Oshawa, Ontario
A stunning, fully upgraded spacious side-split home in a prime location in north Oshawa with a premium lot size (60x 200) and infinite future potentials. Large living and family rooms perfect for hosting large family gatherings, open concept kitchen, Enjoy your backyard on the large deck overlooking beautiful lawn and ravine. Master bedroom walk out balcony .Basement with separate entrance and over the grade windows. Heated garage workshop. Sprinkler system throughout property. Second separate garage at the back with a workshop. (id:60365)
38 Barley Mill Crescent
Clarington, Ontario
Welcome to 38 Barley Mill Crescent, Bowmanville! This spacious 4-bedroom detached 4-level backsplit is located in one of Bowmanvilles most sought-after neighbourhoods, directly across the street from a beautiful family friendly park. Step inside to find an updated kitchen, hardwood flooring, and a bright, open layout perfect for family living. The home features a walkout basement and a separate side entrance, offering excellent potential for an in-law suite. With a 2 car garage and a driveway that fits up to 4 cars with no sidewalk, theres plenty of parking for family and guests. If location is at the top of your list, this home is a must-see. Close to schools, shopping, and transit, it truly offers the perfect blend of convenience and comfort. Make sure to view the 360 views of the backyard, and park within the 3D tour. (id:60365)
3 - 754 Queen Street E
Toronto, Ontario
Sun-filled Modern Toronto Loft with 3 bedrooms, 1.5 baths, ensuite laundry and multiple skylights, fire escape balcony, roof top deck and ensuite laundry. 10 - 11 foot ceilings throughout. New ceramic floor tiles and cabinetry throughout. Each bedroom has a large closest and its own climate controlled AC/Heat control. Bathrooms have walk-in showers with body spray wands. Kitchen has a seamless quartz countertop with large peninsula bar for additional seating. Built-in wall oven, new glass cook top, new built-in microwave oven, Miele dishwasher. Brand New GE Profile washer and steam dryer. Additional storage locker. Roof top deck allows for amazing views and desired outdoor space. Dont miss your chance to live in the thriving neighbourhood of Leslieville, above Queen Street East. *For Additional Property Details Click The Brochure Icon Below* (id:60365)
104 Gladstone Avenue
Oshawa, Ontario
Welcome home! This turn-key 2-bedroom detached in family-friendly McLaughlin neighbourhood in Oshawa is tucked on a quiet street yet minutes to shops, dining, transit, and the Oshawa Valley Botanical Gardens. Inside, enjoy a bright, easy flow with a big dining room, a separate eat-in kitchen finished with quartz counters and stainless steel appliances, a cozy living room, two well-sized bedrooms, a renovated 4 pc bath, and convenient main-floor laundry. Comes with a large backyard and a detached heated garage check every box for parking, storage, or a workshop. Shows beautifully! offers anytime with flexible closing. Key Updates: Roof/fascia/soffits/eaves 2023; bathroom 2018; heated garage 2020; furnace/AC 2015; windows (7 of them) 2017; Laundry room 2022; LVL beam in the basement 2024; deck stairs 2025. Natural gas for BBQ/dryer/HWT (id:60365)
718 Pebble Court
Pickering, Ontario
Immaculate 4+1 Bedrooms 4 Bath Detached Home 2864 Sq Ft on CUL-DE-SAC Court * Large Pie Shape Lot 73 Feet Rear & 147 Feet Deep * Updated Inground Heated Pool (Liner & Filter) 4 years Old & Heater 2 years Old * Hardwood Floor In Main & Second Floors * Oak Staircase With Metal Spindles *Main Floor Office & Laundry * Family Room With Gas FirePlace * Interlocked Front, Backyard & Side * Bay Windows In Both Living & Dining * Custom Built Kitchen Cabinets * Granite Counter * Skylight * Primary Bedroom With Sitting Area * Updated Ensuite 5 Pc Bathroom with Large Shower & Infrared Hot Sauna In Primary * Common Bathroom updated as well with Double Sink vanity & Large Standing Shower *Entrance To The Garage * 7 Car Parking * Finished Basement, Bedroom, 4Pc Bath & Recreation Room W Gas FirePlace * Private Entertaining Backyard With Heated Pool, 2 Gazebos, Cabana & Hot Tub * Furnace 3 Years * (Hot Tub & AC) 2 Years * Close to Parks & One Minute walk to Schools Across the Street(Gandatsetiagon PS, Dunbarton HS, Frenchman Bay PS) * Minutes away to HWY 401, HWY 407 & Go Station. (id:60365)
42 Murison Boulevard
Toronto, Ontario
LOCATION! LOCATION ! LOCATION! Welcome to 42 Murison Blvd a beautifully maintained 4+3 bedroom Semi-Detached. Ideally situated in one of Scarboroughs most convenient and connected communities. Whether you're a first-time buyer, growing family, or savvy investor, this home offers exceptional value and versatility with its 3-bedroom basement featuring a separate side entrance perfect for rental income or multigenerational living. Step inside to an open-concept main floor freshly painted and complemented by new appliances (2023), offering a bright and inviting living space. Separate Entrance with 4-car parking, and peace of mind with a roof updated in 2020. Located just minutes from Highway 401, Walmart, public transit, Scarborough Town Centre, schools, medical offices, and everyday essentials, this home offers unmatched accessibility in a high-demand neighbourhood. Don't miss your chance to own a spacious, move-in-ready home in the heart of Scarborough! (id:60365)













