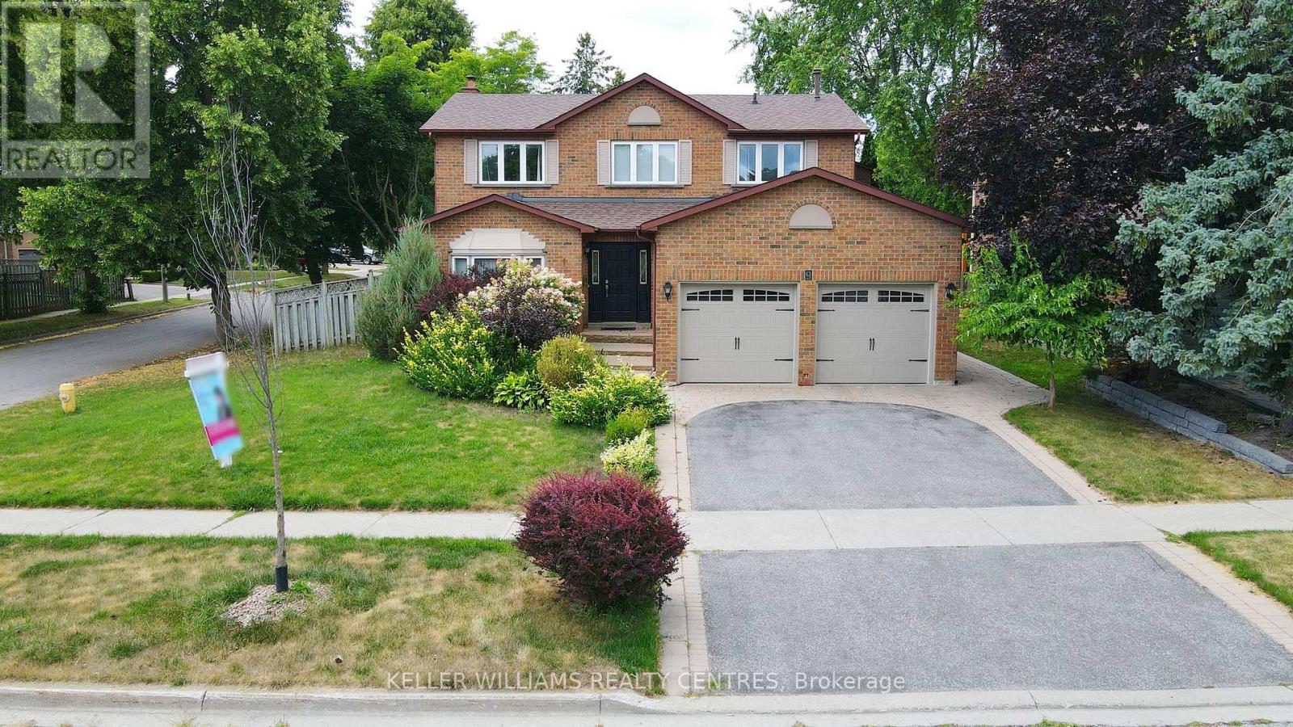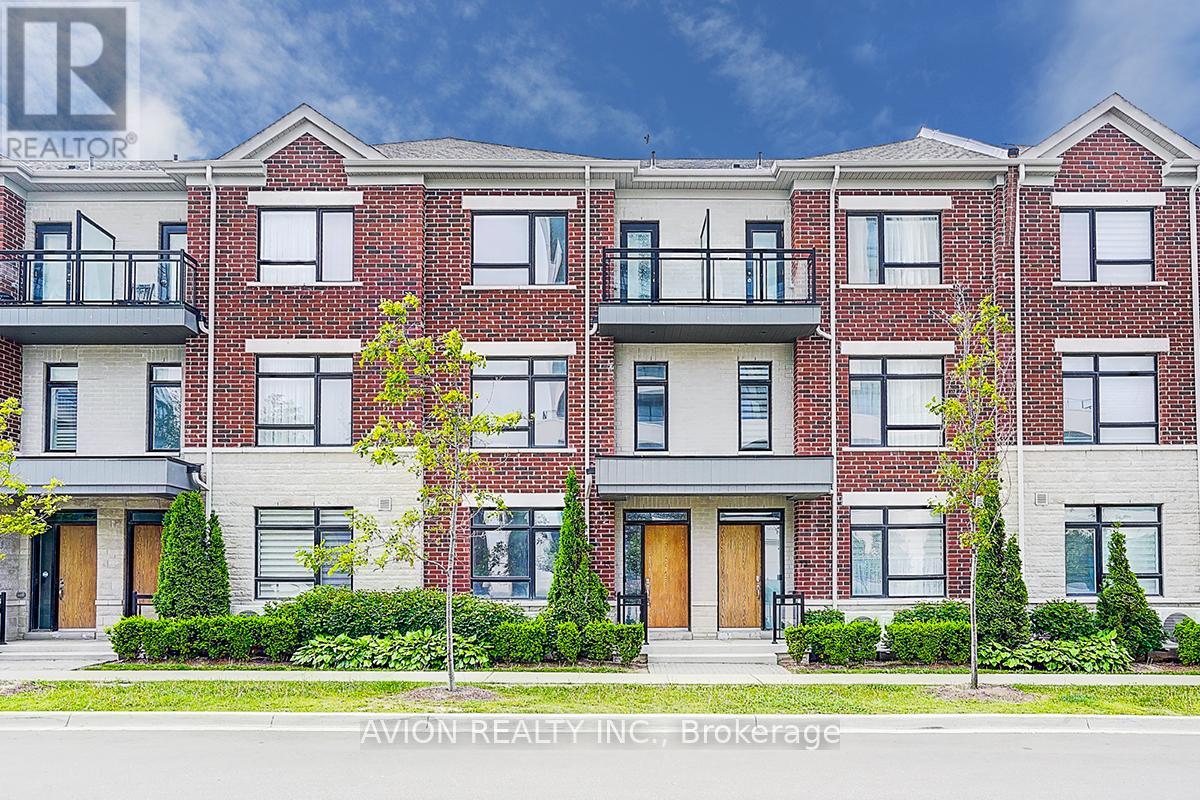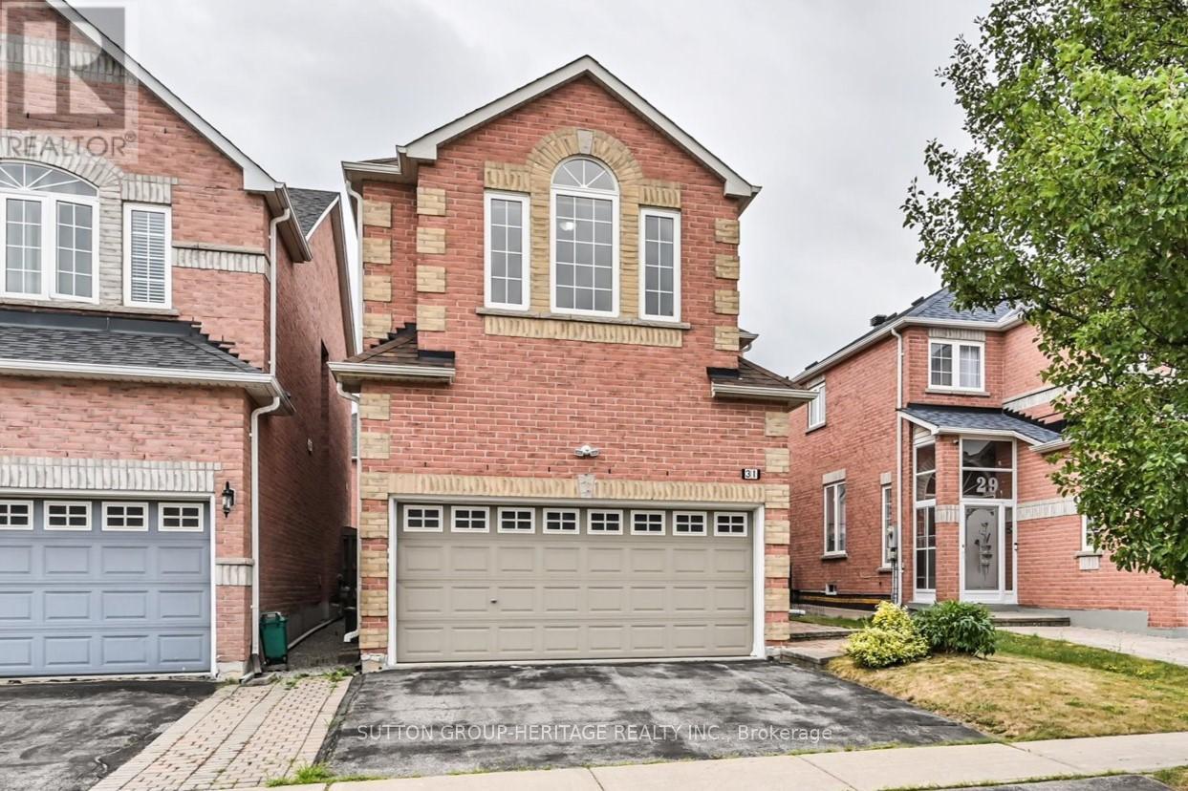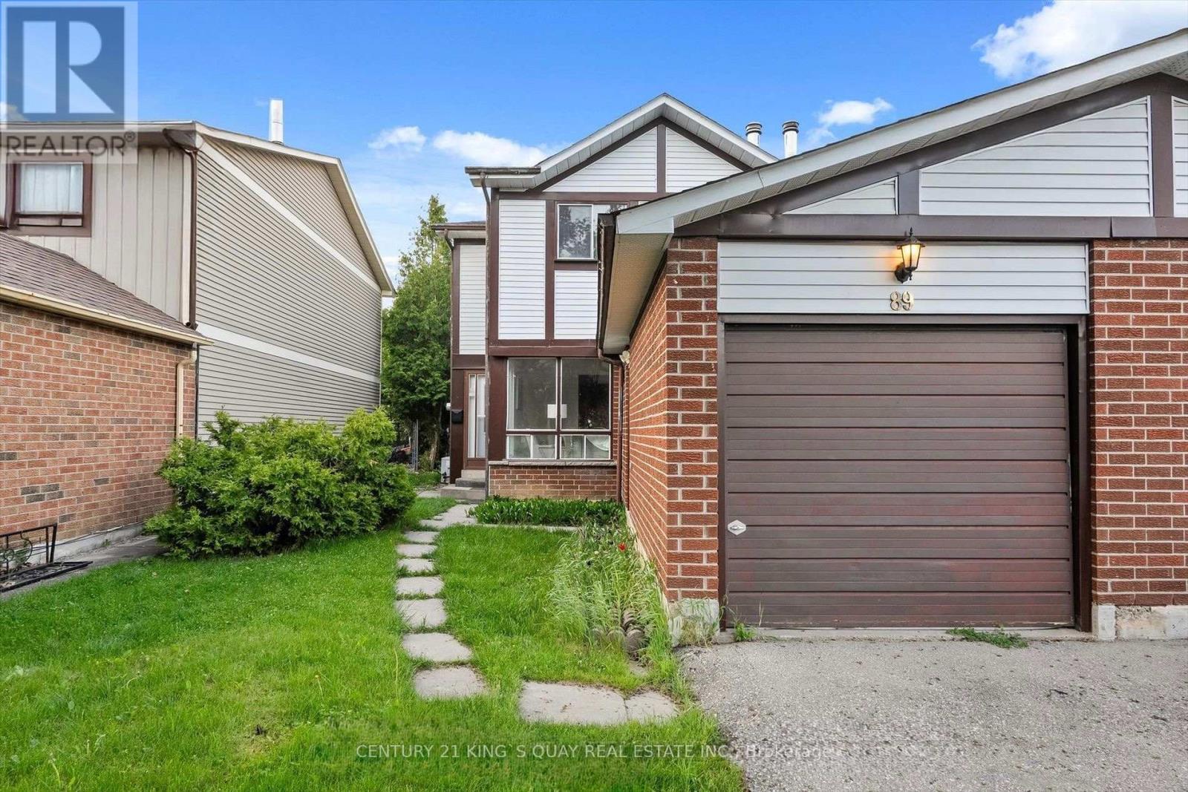9 Hickory Drive
Markham, Ontario
A Stunning 4-Bedroom, 2-Car Garage Detached House Nested In One Of The Most Prestigious Neighborhoods, Raymerville in Markham. 3 mins to Markville Secondary School and Markville Mall, restaurants, Historic Main St, Parks, Soccer Field, plaza, Go station, Community Centre, etc. $$$ Spent On Upgrades including the fully finished basement with 2 bedrooms, 2 bathrooms, 1 kitchen and a separate entrance. Absolutely decent rental cash flow! Hardwood Floors Throughout, Upgraded Bathrooms, Kitchen Cabinets With Granite Countertop, Breakfast Area And Family Room W/O To Cozy Covered Deck. It Is A Prefect Place For Rest, Relaxation, And Entertaining Friends And Family. (id:60365)
60 Gorman Avenue
Vaughan, Ontario
Stunning & Executive Medallion Residence In One Of Woodbridge's Most Sought-After Neighbourhoods, Vellore Village. Minutes To Highway 400, Parks, Secondary School, Public And Catholic Elementary School, Shops. Close to 4000Sf Of Finished Living & Entertaining Space with $$$$ In Upgrades, 12" on Chandelier Foyer, Livingroom, & Dining Area. 12" Ceilings & Spa In Ensuite Master Bedroom. 10" On 2nd Floor. Upgraded Crown Moulding & Trim Throughout and Hardwood Throughout.Open Concept Kitchen & Dining Room. 6 Burner Gas Range. Chef Inspired Eat-In Kitchen W/ Quartz Counters & Backsplash, High End Built-In Kitchen Appliances. Walk-In Closets in All Bedrooms. Windows in All Bathrooms. Wrought Iron Bannister & Wainscotting Throughout Home. Custom Drapes and Zebra Blinds. No Sidewalk. Newly Renovated Backyard Interlock. (id:60365)
15 Gandhi Lane
Markham, Ontario
Welcome to this exquisite landmark condominium townhouse nestled in the prestigious enclave at Highway 7 and Bayview Avenue. Thoughtfully designed for both elegance and practicality, this rare 4-bedroom, 5-bathroom residence showcases expansive living across all levels, enhanced by soaring 9-foot ceilings that create an airy, refined ambiance.The gourmet kitchen is a chefs dream, appointed with pristine quartz countertops, a premium cooktop, built-in oven and microwave, and a generous walk-in pantry. A sunlit breakfast area seamlessly flows onto a spacious private terrace idyllic setting for al fresco dining and entertaining.The ground-level suite offers exceptional versatility, perfect as a private guest retreat or in-law accommodation. Downstairs, a fully finished basement extends the living space with a large recreational area, a full bathroom, and a dedicated laundry room.Residents enjoy peace of mind with a comprehensive maintenance package that includes unlimited basic internet, lawn care, driveway snow removal, and upkeep of windows and roofing.Conveniently located with Viva Transit at your doorstep and effortless access to Highways 404 and 407, this home is surrounded by an array of fine dining, banking, and shopping amenities offering the perfect balance of luxury, comfort, and urban accessibility. (id:60365)
31 Thornton Street
Markham, Ontario
Great Opportunity for a Young Family to Own this Very Charming 4 Bedroom FULLY Detached Home (NOT Link a Home) located in Highly Sought After Milliken Mills East Neighbourhood. This Meticulous Home has been very Well Maintained by the Original Owner and has been Recently Painted. The Main Floor features a Grand Entrance with Access to the Double Car Garage, 9 Feet Ceiling, Hardwood Flooring throughout (except in Kitchen & Breakfast Area), Bright & Spacious Living & Dining Rooms, Bright Family Room and Walk-out to a Large Backyard from the Breakfast Area. The Second Floor features a Large Primary Bedroom with a large Walk-in Closet and a 4 Piece Primary Ensuite. 3 More Spacious Bedrooms and a 4 Piece Bathroom. A Very Clean Unfinished Basement awaits Your Personal Touch. Walking distance to Wilclay P.S.-5 mins, Driving Distance to Milliken Mills H.S.-6 mins. Also close to Armadale Community Centre, Milliken Park, Shops & Restaurants. Priced to sell, motivated seller. (id:60365)
125 Cliff Thompson Court
Georgina, Ontario
Discover this Charming, newly constructed Cedar Ridge residence by Delpark Homes in the serene Town of Sutton. This impressive two-story, all-brick home offers 2,742 sq ft of above-grade living space (largest layout available), a double garage, and four spacious bedrooms, each complemented by one of three full upper-level washrooms. Enjoy upgraded modern lighting and premium hardwood flooring throughout the main level, with elegant ceramic tiles in the kitchen and breakfast area. The beautiful kitchen features upgraded Stainless Steel appliances, Quartz countertops, and a stylish, highly functional, Island with pendant lighting. Retreat to the spacious primary suite, complete with a walk-in closet and a luxurious 5-piece ensuite with double sinks. Located just minutes from downtown Sutton, Jackson's Point Harbour, and Georgina Beach, this home offers the perfect blend of tranquility and convenience. Don't miss the opportunity to make this tastefully appointed property your new home. (** A Short 15-minute drive from Hwy 404 **) - Definitely A Must See!!! (id:60365)
89 Phalen Crescent
Toronto, Ontario
Beautiful 3-bedroom semi-detached home located in a quiet and Family-friendly neighbourhood. Great location with many amenities nearby, including schools, parks, shopping, places of worship, and public transit, all within walking distance. This Rental Opportunity is Pet-Free and Smoke-Free, with the Tenant responsible for All Utilities and Hot Water Tank Rental. (id:60365)
808 - 121 Ling Road
Toronto, Ontario
Welcome to this elegant two-bedroom residence, designed to capture both style and comfort in one of the most desirable communities. Flooded with natural light from its west-facing orientation, this home offers an inviting ambiance throughout the day and stunning sunset views in the evening.The thoughtfully designed open-concept layout provides remarkable flexibility, allowing for seamless conversion into a den, a private home office, or even a third bedroom, making it ideal for professionals, families, or anyone seeking a versatile living environment. The expansive living and dining areas extend gracefully onto a large private balcony, creating a perfect setting for entertaining or enjoying quiet moments outdoors.The kitchen blends functionality with contemporary design, featuring a spacious eat-in area and six modern appliances to meet the needs of todays lifestyle. Two full four-piece bathrooms enhance both privacy and convenience, while the addition of ensuite laundry ensures effortless daily living. With its elegant finishes, generous living space, and prime location close to transit, shops, dining, and amenities, this residence represents a rare opportunity to enjoy a home that is both sophisticated and exceptionally functional. Move-in ready, it awaits your personal touch to create the perfect sanctuary. (id:60365)
1005 - 2 Glamorgan Avenue
Toronto, Ontario
No stone unturned in this recently fully renovated bright and spacious south facing condo unit. This unit offers all day natural sunlight that shines through the end to end south facing balcony window where you can walkout to the large open balcony to enjoy the sunny view. Remodeled spacious kitchen with breakfest area, brand new, cabinets, quartz countertops, backsplash, all new plumbing finished with a Moen sink faucet. Includes stainless steel stove, fridge and hood range. Let's not forget the newly renovated bathroom, with the state of the art top quality vanity mirror, bathtub, all new vinyl flooring, new plumbing with copper pipes and moen faucets. High end light fixtures throughout, new mirror closets with convenient storage racks & shelves. All interior doors replaced, entire unit freshly painted including ceilings. The list goes on!!! Be the first to move in and enjoy all these brand new upgrades! This building comes with high reputation of cleanliness and low maintenance fees. Amenities include gym, library, party room & laundry room on the main floor. Lots of visitor parking & remote entry through buzzer for your visitors. Close to major highways, public transit and lots and lots of shopping!!! Don't miss this opportunity to move into this awsome home!!! (id:60365)
2618 - 275 Village Green Square
Toronto, Ontario
Welcome To Avani 2 At Metrogate, A Luxury Condominium By Tridel In The Heart Of Scarborough. This Spacious 1-Bedroom, 1-Bathroom Unit Is Perched On A High Floor With Large Windows Offering Stunning City Views. Featuring A Modern Open-Concept Layout, The Home Is Complete With A Sleek Kitchen Boasting Stainless Steel Appliances, Granite Countertops, And Ensuite Laundry. Residents Enjoy World-Class Amenities Including A Fitness Centre, Party Lounge, Guest Suites, Child Care Service, And 24-Hr Concierge. Conveniently Located Just Minutes From Hwy 401, Scarborough Town Centre, Kennedy Commons, Public Transit, And U Of T Scarborough, This Property Is Ideal For First-Time Buyers Or Young Professionals. (id:60365)
255 Gibbons Street
Oshawa, Ontario
Welcome to the esteemed Peter Keuning custom built 255 Gibbons Street - with over 2,000 square feet of beautifully finished living space! Set on a mature, tree-lined street, this detached home is conveniently located close to everything you need. The neighbourhood is surrounded by schools, parks, and shops, with the Oshawa Golf and Curling Club just minutes away, and offers walking access to the Oshawa Centre, nearby creeks with trails, and easy access to the 401! Inside, the inviting entryway features high ceilings, leading up to a sunlit living room with true hardwood flooring that opens to a bright white custom kitchen! The kitchen features quartz countertops, stainless steel appliances, sparkling pot lights and an eat-in dining area, with a walkout to the deck. The primary bedroom features a private ensuite with a walk-in shower, while the second bedroom offers hardwood flooring and access to a full bathroom with a bathtub and shower. Both rooms are filled with natural light and offer generous closet space.The fully finished basement has generous windows letting in natural light galore! It also extends the living space with an expansive rec room, three additional bedrooms, a laundry room, and a modern bathroom with a walk-in glass shower and heated floors. Outside, an upper deck surrounded by mature trees provides a beautiful backdrop for outdoor dining and enjoying your morning coffee! Further updates include a new Bosch dishwasher, furnace, central A/C, along with a new washer and dryer installed, all in 2025. This well-maintained home offers modern updates, ample living space, and a fully finished basement. Close to schools, parks, shopping, and transit, its a must see! (id:60365)
102 Midland Avenue
Toronto, Ontario
Welcome to 102 Midland Ave a true modern masterpiece steps from the Bluffs. This beautifully designed 4+1 bedroom, 5-bathroom home offers approximately 4,000 sq ft of refined living space on an impressive 185-foot deep lot. A soaring double-height great room with a dramatic chandelier sets the stage for grand yet inviting living. Floor-to-ceiling windows flood the home with natural light, complemented by an open-concept layout and a chef-inspired kitchen with high-end appliances, a large island, bultler's pantry, and your very own pizza oven, seamless walk-out to your private resort like backyard. Enjoy a saltwater pool, jacuzzi hot tub, a basketball court, a soccer field, and a versatile studio shed perfect for a home gym, office, yoga studio, or guest retreat.The serene primary suite offers a spacious walk-in closet with custom built-ins, a spa-inspired ensuite, and a private balcony overlooking the lush backyard and pool. The second and third bedrooms are connected by a stylish Jack & Jill bathroom and each feature walk-in closets with custom cabinetry. A large second-level den overlooks the main living area, offering the perfect space for a lounge, office, or reading retreat. Additional highlights include multiple private balconies, a built in home theatre with a popcorn machine! , a full bar for entertaining, and an additional bedroom ideal for guests or extended family. Home comes furnished. Located on a quiet, family-friendly street, steps to the beach, top-rated schools, shops, and TTC. This exceptional home truly has it all sophisticated design, unparalleled functionality, and ultimate indoor-outdoor living. See Feature Sheets & Virtual Tour for more details! Don't miss this rare opportunity to own a showpiece in one of Torontos most desirable neighbourhoods! (id:60365)
2970 Gatestone Path
Pickering, Ontario
Brand new, never-lived-in luxury townhouse for lease in New Seaton, Pickering! Live in style and comfort in this beautifully upgraded 2-storey home offering approx. 2,000 sq ft of elegant living space. Featuring 4 spacious bedrooms, 3 bathrooms, and a west-facing backyard, the home also includes a 1-car garage with an extended driveway that fits 3+ vehicles. Located in the prestigious New Seaton community--surrounded by scenic trails, golf courses, and lush green space--its ideal for families and professionals seeking a refined lifestyle. The bright open-concept interior showcases premium finishes throughout, including a designer kitchen with high-end stainless steel appliances, Instagram-worthy piano-finish stairs, rich hardwood flooring, frameless glass showers, a freestanding tub, and thoughtful touches like a double vanity and privacy door for added comfort and functionality. The smart, energy-efficient layout includes brand new A/C for year-round comfort. Conveniently located just minutes from Hwy 407/401, GO Transit, top-rated schools, shopping, parks, trails and golf. Don't miss this opportunity to live the lifestyle you've been dreaming of -- schedule your private viewing today! (id:60365)













