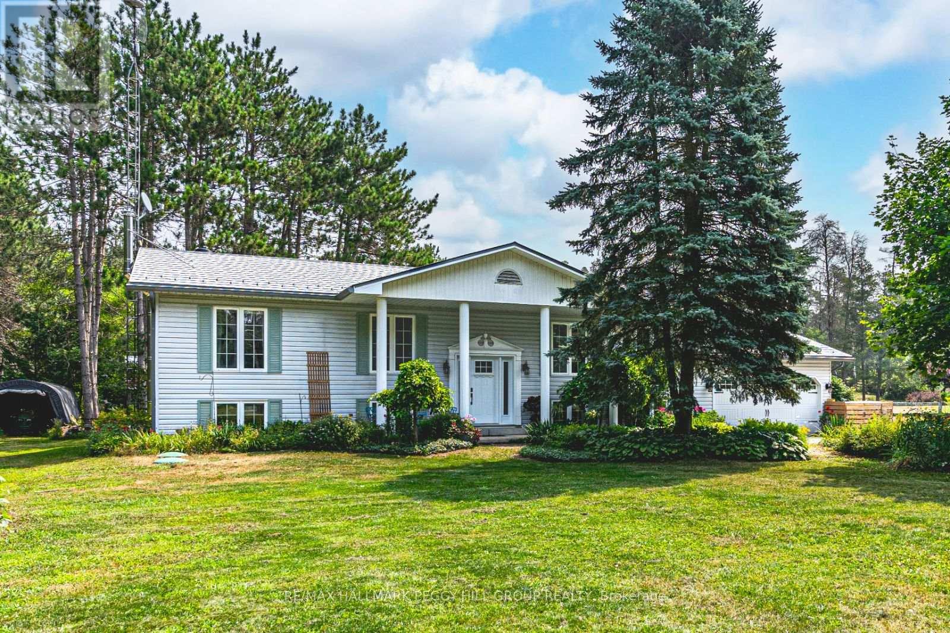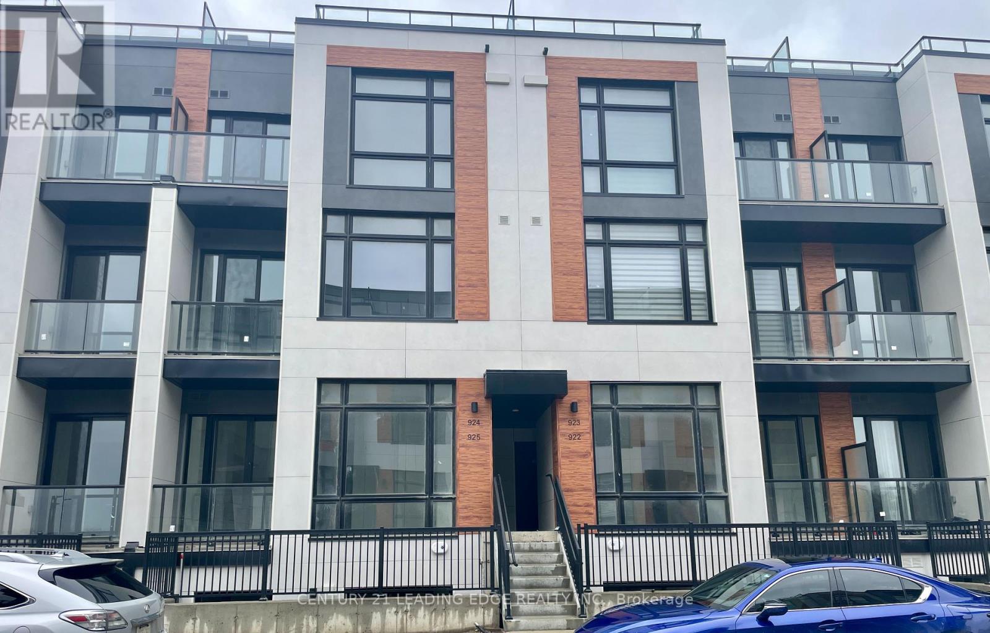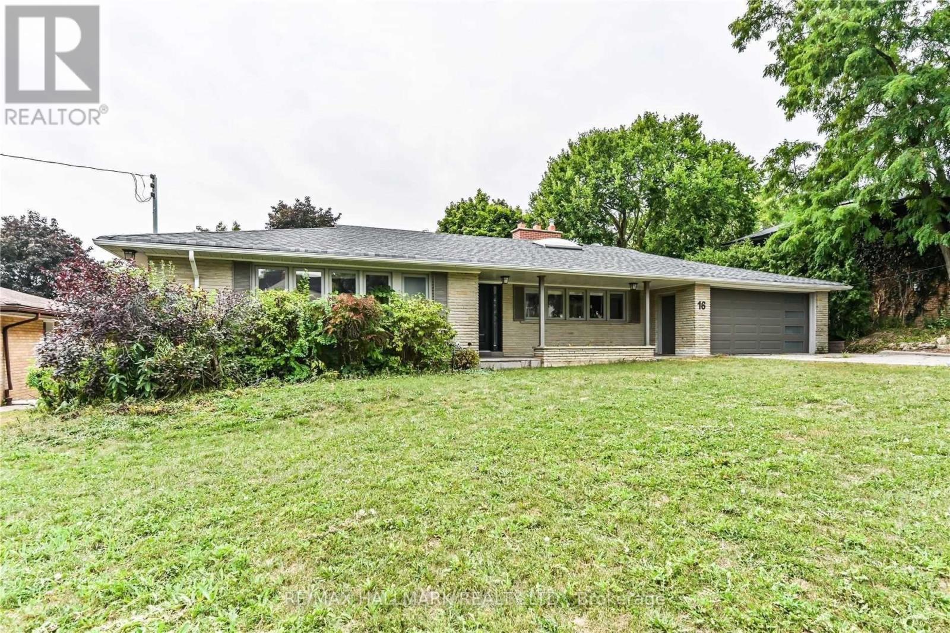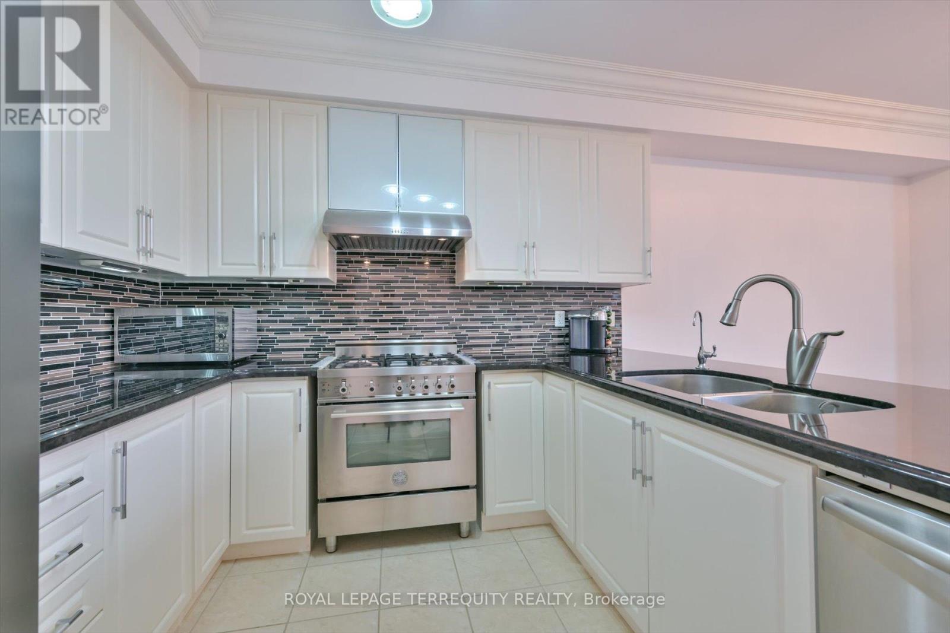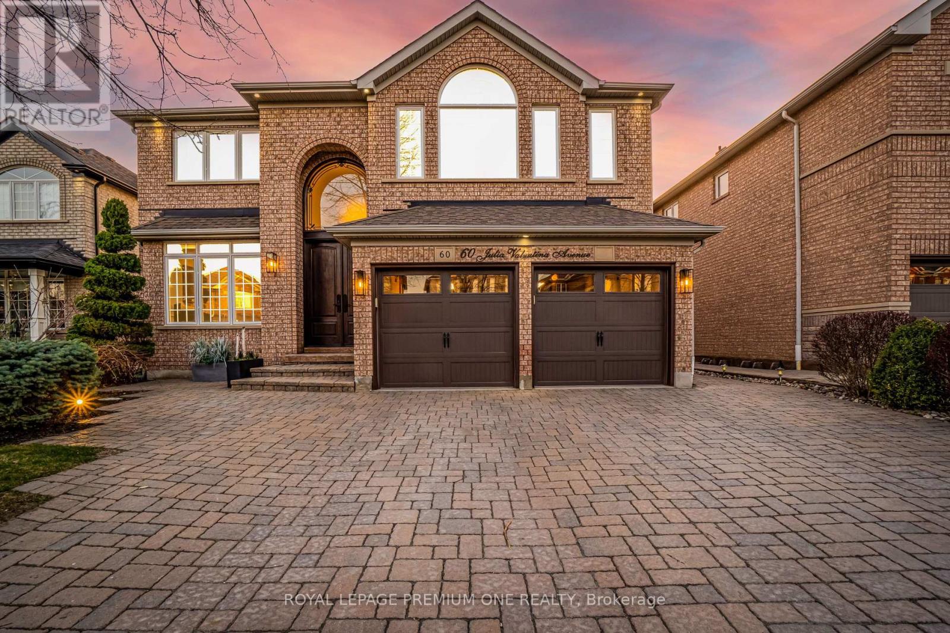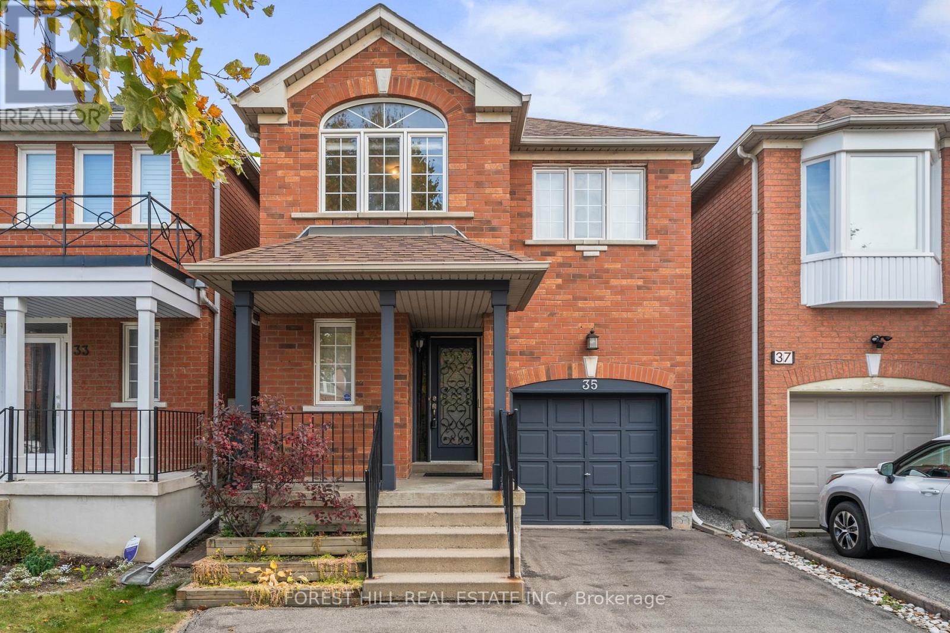291 Miami Drive
Georgina, Ontario
Calling all home builders, investors, and contractors! This 3-bedroom bungalow with a detached garage, and a fully-fenced yard, is centrally located in the heart of Keswick, just steps to Lake Simcoe (Cook's Bay). On municipal services: water, sewer, and natural gas! Perfect property to build your dream home without the added cost of development charge and utility connections! Spacious driveway to comfortably accommodate up to 7 cars! Access to private beach available for members only and a short walk to local marina! Close to all town amenities: schools, parks, shopping, restaurants, marinas, beaches, community centres, and lots more! Easy access to highway 404; Flexible closing! (id:60365)
46 Metro Road S
Georgina, Ontario
NEWLY CREATED BUILDING LOT WITH THE WATER AND SEWER AT THE PROPERTY LINE.400 M WALK TO THE PRIVATE BEACH WITH THE $100.00 YEARLY FEE (id:60365)
7819 5th Line
Essa, Ontario
MULTI-GENERATIONAL LIVING ON 3.92 ACRES OF NATURAL BEAUTY SET ALONG THE NOTTAWASAGA RIVER! This property doesnt whisper potential, it shouts it from the treetops, across the river and over the pond. Sitting on 3.92 private acres with 152 feet of frontage on the Nottawasaga River, this raised bungalow is surrounded by towering trees, forest views, and endless natural beauty. A peaceful private pond with lily pads, a wooden footbridge, and visiting wildlife sets the scene for skating in winter, paddle boating in summer, and quiet evenings by the fire pit. The beautifully landscaped grounds also include lush perennial gardens, vegetable beds, and an outbuilding with barn-style stalls. The exterior charms with shutters, a covered front entrance framed by stately columns, a newer front door, and a steel roof. An attached 2-car garage with a newer door and inside entry pairs with a driveway that easily fits 10 or more vehicles. Inside offers over 2,500 finished square feet with two completely separate living areas, ideal for multi-generational families or in-law potential. The main level features crown moulding, hardwood flooring, and a kitchen with granite counters, tiled backsplash, newer appliances, two-toned cabinetry, and modern hardware. The kitchen opens to a sunroom with skylights, backyard views, and a walkout, making it the ideal spot for morning coffee. The primary bedroom offers a modernized 3-piece ensuite and double closet, while two additional bedrooms share the main 4-piece bathroom. The finished basement is bright and welcoming with wainscotting, a full kitchen, a family room with a fireplace, two bedrooms, a full bathroom, and a private entrance. Located close to schools, parks, dining, daily essentials, the Angus Rec Centre, Canadian Forces Base Borden, and just 20 minutes to Barrie. Let the stillness settle in, listen to the river, and youll understand why this #HomeToStay stands apart. (id:60365)
411 - 2075 King Road
King, Ontario
Step into refined luxury at King Terraces with this beautifully appointed 550 sq.ft south-facing, 1-bedroom, 1-bathroom suite, offering tranquil courtyard view and high-end features throughout. Designed for elevated living, this sunlit suite showcases 9-foot ceilings, premium vinyl flooring, and floor-to-ceiling windows that flood the space with natural light. the chef-inspired kitchen is complete with integrated appliances. designer cabinetry, and a sleek stone countertop, ideal for both everyday living and entertaining in style. The spacious bedroom offers a peaceful retreat, while the spa-style bathroom features modern finishes and elegant fixtures that bring a sense of calm and comfort. Enjoy your morning coffee or unwind at sunset while taking in serene courtyard views, all from the privacy of your south-facing living space. Included in the lease is parking, a storage lockers, and high-speed internet, providing both luxury and convenience. As a resident of King Terraces, indulge in a curated collection of 5-star amenities: a fully equipped fitness center, resort-style outdoor pool, rooftop terrace, elegant party lounge, and 24-hour concierge - all tailored to support your elevated lifestyle. Perfectly located near fine dining, green spaces, and major transit routes, this suite offers luxury, connection, and calm-inside and out. (id:60365)
924 - 2 Steckley House Lane
Richmond Hill, Ontario
Introducing a new, meticulously designed 2-bedroom, 2.5-bathroom townhouse in the heart of Richmond Hill. This elegant residence features an open-concept floor plan, a contemporary kitchen with high-end finishes, and two generously sized bedrooms, including a master bedroom with a private ensuite and walk-in closet. Enjoy exceptional outdoor living with two private balconies and an expansive rooftop terrace, ideal for entertaining or relaxing. Located just minutes from Richmond Green Park, GO Transit, Highway 404, and top-rated schools, this home offers the perfect balance of modern living and everyday convenience. An excellent opportunity for those seeking comfort, style, and connectivity in a thriving community. Pictures are from before tenant moved in. THIS IS NOT AN ASSIGNMENT- UNIT HAS BEEN REGISTERED. (id:60365)
96 Matawin Lane
Richmond Hill, Ontario
***BRAND NEW ***END UNIT***SOUTH FACING*** Never Lived In ! Modern Richmond Hill Townhouse By TREASURE HILL; open-concept filled with natural sunlight and premium finishes throughout ; Mins to Costco, restaurants, parks, top-rated schools, and easy access to Hwy 404 & 407, GO BUS STATION (id:60365)
1108 - 9075 Jane Street W
Vaughan, Ontario
Stunning corner suite. This gorgeous 2-bed, 2-bath suite offers a comfortable 804/sq.ft of open concept living. Enjoy amazing views from the 11th floor on your private balcony facing South & West. Premium features like granite counters, 9ft celings, BI appliances & Laminate flooring throughout. With convenient access Vaughan Mills Mall, major highways, Canada's Wonderland & public transit. This suite offers the perfect balance of luxury, accessibility and convenience. (id:60365)
92 Tyler Street
Aurora, Ontario
REFINED, REMARKABLE & RICH IN EVERY DETAIL! An architectural triumph in prestigious Aurora Village, this custom-built estate offers nearly 7,400 sq ft of elegantly appointed living space with elevator access to every level. Located in one of Auroras most historic and walkable neighbourhoods, steps to dining, shops, parks, the library, and St.Andrews College. The exterior is distinguished by extensive stonework across the driveway, walkways, and tiered patios, Trex decking, a covered loggia with built-in BBQ, gas firetable, gazebo, and an irrigation system. The 3-car tandem garage is finished with floor treatment, drywall, and a workbench. Interior features include 12.5-ft ceilings on the main, an oak staircase with wrought iron spindles, crown moulding, wall trim/moulding, solid wood doors with premium hardware, 7-inch baseboards, and built-in speakers. The kitchen showcases quartz counters, extended cabinetry, a pot filler, a prep sink, a walk-in pantry, built-in Thermador appliances, and an oversized island. A servery adds quartz counters, a second dishwasher, a beverage fridge, a pantry, extended cabinetry with lighting, and a swing door leading to the dining room. A sunroom with skylights features double garden doors offering a walkout to the covered loggia for seamless indoor-outdoor flow. Two executive offices offer herringbone oak floors, oak panelling, built-in bookcases, filing drawers, and an oak desk. The main primary suite includes vaulted ceilings, a fireplace, a lounge, a glam station, a dressing room with built-in cabinetry and an island, and a 5-pc ensuite. Additional bedrooms feature ensuites with quartz counters, while the nanny suite includes a family room with a Juliet balcony and a bedroom with semi-ensuite access. The finished walk-up lower level consists of a quartz-topped wet bar, sauna, and 3-pc bath. Additional features include motorized blinds, central vacuum, dual furnaces, dual AC units, generator, and high end gutter system. (id:60365)
16 Cavalier Crescent
Vaughan, Ontario
Detached Bungalow One Of The Largest Lots In The Area On A Quiet Crescent In The Prestigious Uplands Community. Don't Miss This Great Opportunity To Live, Renovate Or Build Your Dream Home with the permit ready for 4,288.5sqft Modern design On This Beautiful Lot In Great Neighborhood With Inground Heated Pool In Oasis Backyard. Spacious Finished Basement With Bedroom, Large Rec Rm & 4Pc Bath. Steps To Top Rated Schools, Parks, Transit, 407&More! Just Move In And Enjoy. (id:60365)
10461 Woodbine Avenue
Markham, Ontario
Welcome to 10461 Woodbine Ave, a meticulously maintained freehold townhome in the heart of Cathedral Town, Markham, offering over 1,800 sq.ft. of upgraded living space with no maintenance fees. Freshly painted and updated with modern lighting, this elegant home features a functional 2-storey layoutideal for families with young children or elderly loved ones, without the hassle of third-floor stairs. The main floor boasts 9-ft ceilings, Brazilian Jatoba hardwood floors, and a sunlit open concept living and dining area that opens to a professionally landscaped front and backyard perfect for quiet mornings or entertaining guests. The chefs kitchen is both stylish and practical, featuring granite countertops, custom cabinetry, a modern backsplash, and high-quality appliances including a Bertazzoni Italian gas stove with an auto shut-off valve, Euro-style hood fan, dishwasher, fridge, and built-in water purifier. Upstairs, a skylight bathes the home in natural light, while the primary suite offers a peaceful retreat with a walk-in closet and upgraded ensuite. Two additional bedrooms and a well-designed second-floor laundry room ensure daily ease and functionality. This home includes over $100K in thoughtful upgrades, such as a central water softener, humidifier, central vacuum system, monitored alarm system, digital locks, ultra-quiet garage opener, and two custom garage storage lofts. Major updates include a new roof (2021), windows (2018), and R50 attic insulation for enhanced energy efficiency year-round. Located steps from top-ranked French Immersion schools, parks, splash pads, and Cathedral High Street shops and cafés, with easy access to Hwy 404, Costco, T&T, Richmond Green, and public transit. Ideal for families, professionals, or retirees seeking comfort and convenience in one of Markham's most sought-after communities. (id:60365)
60 Julia Valentina Avenue
Vaughan, Ontario
A Rare Find in Sonoma Heights- 60 Julia Valentina Avenue. Located on a quiet street in Vaughan's sought-after Sonoma Heights, this beautifully renovated 4-bedroom home sits on a premium conservation lot set back from the property line, offering exceptional privacy, sunset views, and access to tranquil trails-perfect for nature lovers and families alike. Inside, pride of ownership shines. New flooring throughout (2022), fresh paint (2022), and two new skylights (2019) brighten every space. The chef's kitchen boasts a built-in Sub-zero fridge, Ultraline Professional (Viking) cooktop, Bosch dishwasher (2019), Frigidaire wall oven (2019), and Panasonic microwave-designed to impress and inspire. The spacious floor plan is ideal for entertaining, while upstairs you'll find a luxurious primary suite featuring two walk-in closets and a spa-like ensuite (2020). Three additional bedrooms provide ample space for family or guests. The main floor powder room was tastefully renovated in 2021. Major mechanical updates include a 200-amp panel (2020) and furnace/AC (2018) for long-term peace of mind. The finished walk-up basement offers added living space with a full kitchen, office, and large rec room-ideal for guests or multigenerational living. Enjoy your professionally landscaped backyard oasis with a hot tub, gazebo, shed, garden lighting, and full irrigation system. Other features include a central vacuum system, security system , rough-in water softener, and basement appliances. The driveway was sealed in 2021, with garage doors and roof replaced in 2013. Welcome to 60 Julia Valentina Avenue- a perfect balance of refined living and natural beauty in one of Vaughan's most family-friendly communities. (id:60365)
35 Timberview Drive
Vaughan, Ontario
Welcome to the heart of Thornhill Woods, where style meets function in this beautifully maintained 3-bedroom, 3-bath detached home. Designed with family living in mind, this home features generously sized bedrooms, a warm gas fireplace perfect for cozy evenings, and a sunlit walk-out to your private deck ideal for relaxing or hosting friends. Enjoy seamless connectivity with quick access to Hwy 407, Hwy 7, and the Rutherford GO Station. Surrounded by lush parks, top-rated schools, and everyday conveniences, this location offers the lifestyle you've been looking for. (id:60365)



