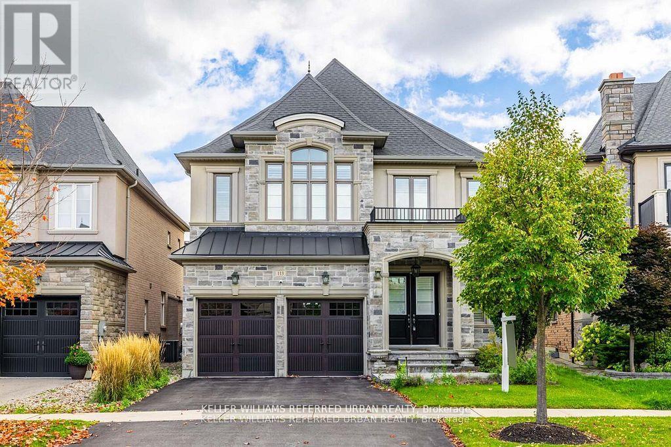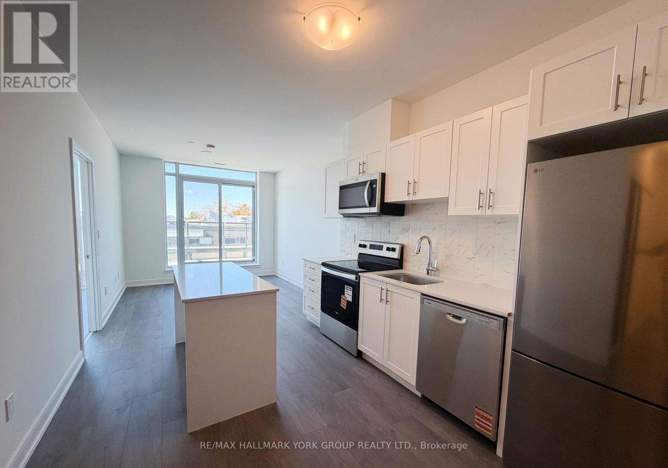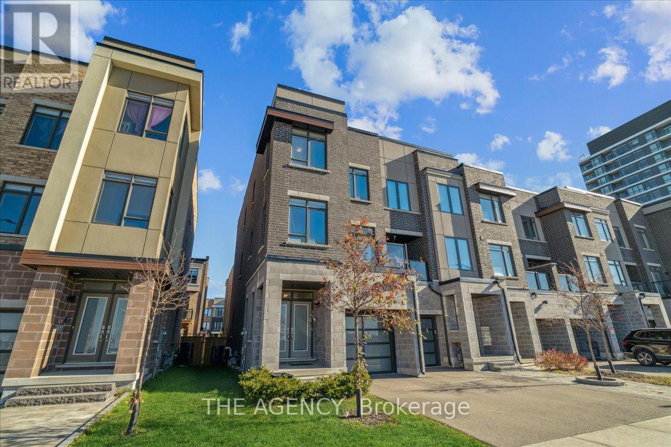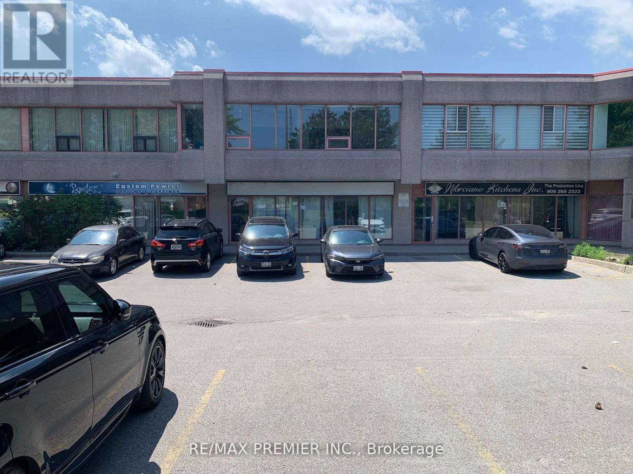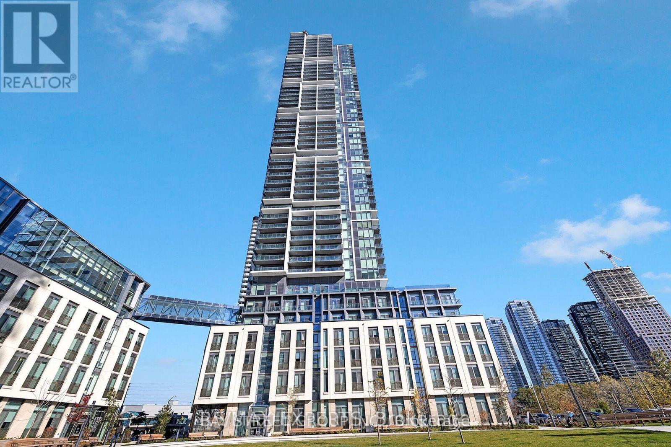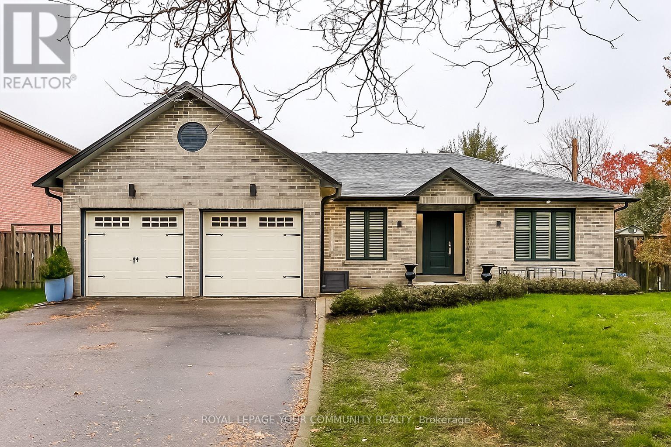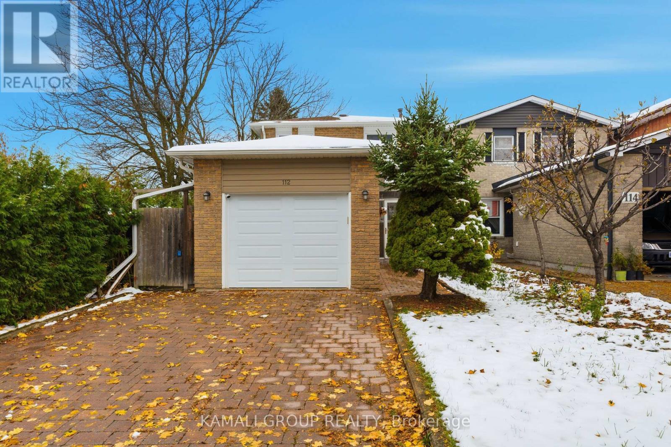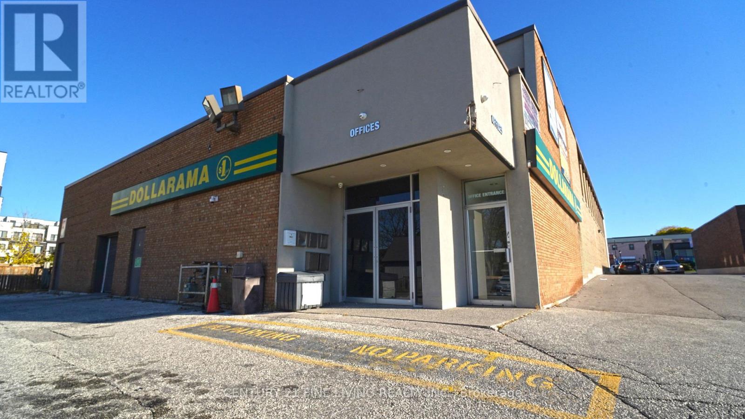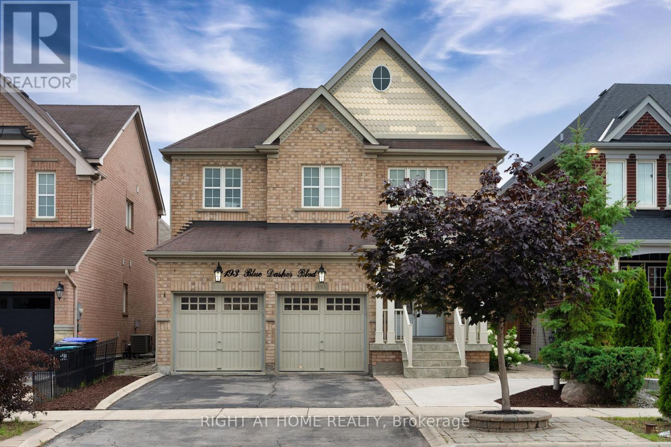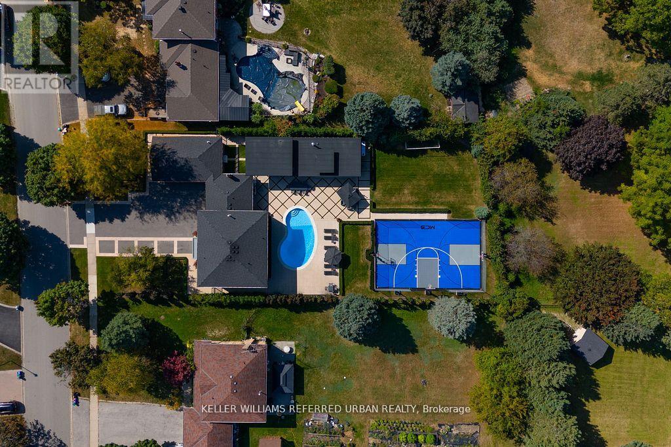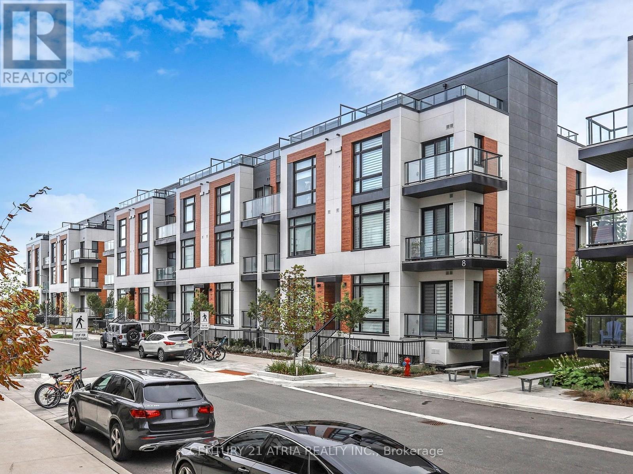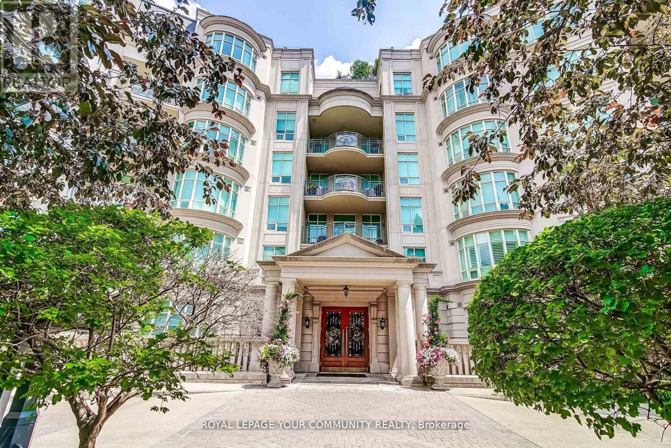113 Burns Boulevard
King, Ontario
Welcome to Refined Living in the Heart of King CityStep into elegance at 113 Burns Blvd - a beautifully appointed 4-bedroom, 4-bathroom residence offering an exceptional blend of luxury, comfort, and curb appeal in one of King City's most prestigious communities. Set on a premium lot and featuring a rare 3-car garage, this executive home is designed for families who value space, style, and sophistication.Inside, you'll find soaring ceilings, wide-plank hardwood floors, and a flowing open-concept layout that perfectly balances formal and casual living. The chef-inspired kitchen boasts high-end appliances, custom cabinetry, stone countertops, and an oversized island - ideal for hosting or weeknight dinners alike.Upstairs, four generous bedrooms offer plenty of room to grow, including a serene primary retreat complete with a walk-in closet and spa-like ensuite. The professionally finished backyard is equally impressive, featuring custom landscaping, a built-in irrigation system, and ample space for entertaining or relaxing under the stars.The rare 3-car garage provides not only ample parking but also additional storage and functionality - a standout feature in this sought-after neighbourhood. Located minutes from top-rated schools, scenic trails, boutique shops, and the GO Station, this home offers the best of both worlds - refined living in a charming, connected community.Don't miss this opportunity to rediscover 113 Burns Blvd - complete with the luxury of a 3-car garage. Book your private tour today. (id:60365)
A319 - 715 Davis Drive
Newmarket, Ontario
Brand New Beautiful 2 Bedroom/2 Bathroom Condo In Prime Location! Featuring A Sun-Filled Floor Plan With Vinyl Floors Throughout, Updated Kitchen With Stainless Steel Appliances, Quartz Counters & Centre Island, Living Room With Walk-Out To Balcony With Western Exposure, Primary Bedroom With Double Closet & Private 4-Piece Ensuite Bathroom. Other Features Include 1 Underground Parking Spot, Locker & Ensuite Laundry. Conveniently Located Steps To Parks, Schools, Restaurants, Shopping, Costco, Transit, Southlake Hospital & The Highway! (id:60365)
84 Salterton Circle
Vaughan, Ontario
End Unit Townhome W/ Fenced Backyard, Unobstructed Views, 3 Levels Of Finished Living Space & Direct Garage Access! Ground Flr Great Rm Walk-Out To Outdoor Space. Plenty Of Windows For Lots Of Natural Light. Main Flr Feats Office, Modern Kitchen W/ SS Kitchen Aid Induction Range, Fridge & Dishwasher. Quartz Cntrtps & Centre Island, Walk-Out To Front & Back Glass Balconies. Primary Bed Extra Lrg W/I Closet & Ensuite Glass Shower w/ Tub. Close Access to Maple GO. A Few Steps from Several highly desired Amenities! Bright living space, Eat in Kitchen W/ StainlessSteel Appliances. Upper Laundry Samsung Dual Flx Washer & Dryer, Custom Blinds, Humidifier, High Eff Hot water. (id:60365)
15 - 231 Millway Avenue
Vaughan, Ontario
Prime Jane Street Exposure! This bright and airy office space is meticulously finished and ready for your business. The ground floor features a prominent showroom area, three distinct offices, a reception, and a washroom. Two more private offices are located on the second floor, all benefiting from plentiful natural light. High-quality broadloom and stucco walls create a pleasing aesthetic. This space is perfectly suited for a professional office user (accountant, lawyer, Mortgage or Real Estate broker) or as a showroom, with the added benefit of ample surface parking. Utilities included in your T&O! (id:60365)
3210 - 7890 Jane Street
Vaughan, Ontario
Luxury one bedroom unit in Transit City 5. Enjoy an unobstructed view in the heart of Vaughan Metropolitan Centre. The bright and open concept floorplan features a modern kitchen with built-in appliances and 9' ceilings. 24 hour security, gym, workspace, yoga space, rooftop pool, basketball and squash courts and much more. Conveniently located steps away from Vaughan Metropolitan Subway Station, with easy access to Hwy 400 & 407. Close to malls, Ikea, Costco, Walmart, hospital. York University is just two subway stops away! (id:60365)
28 Bishopsbridge Crescent
Richmond Hill, Ontario
Welcome to this stunning fully renovated 3-bedroom 3-bathroom bungalow in the highly desirable Lake Wilcox neighbourhood of Oak Ridges. This open-concept home features a gorgeous kitchen equipped with an oversized island, high-end Bosch stainless steel appliances, a gas Bosch range, quartz countertops, and a stylish porcelain backsplash. Enjoy modern living with pot lights throughout and engineered oak hardwood floors. The property boasts all new windows and doors (2022) and beautifully renovated bathrooms. Step outside to a beautiful, fully fenced backyard, perfect to entertaining, featuring a patterned concrete patio for outdoor gatherings. Located close to scenic walking trails, parks, and Lake Wilcox, this home offers easy access to amenities, public transportation, and schools. Embrace comforts and convenience in this exceptional property! (id:60365)
Main - 112 Kersey Crescent
Richmond Hill, Ontario
Renovated 2 Storey MAIN Unit With 3 Bedrooms, 2 Bathrooms + 2 Parking!! Hardwood Flooring Throughout, Open Concept Kitchen With Island, Living and Dining Area with Walkout to Large Fenced Yard. Three Bedrooms Upstairs With Parquet Floor and Double Closets. Ensuite Laundry for Your Convenience. Beautiful Family Neighborhood! Close To VIVA/Richmond Hill and GO Transit, Minutes to HWYs 404 & 407. Close to All Amenities - No Frills, T&T, Coffee Shops & Restaurants. Shopping At Hillcrest Mall, Nearby Parks and Recreation. Mackenzie Health Hospital, Richmond Hill Centre for the Performing Arts, Places of Worship and Richmond Hill Public Library. (id:60365)
201 - 15260 Yonge Street
Aurora, Ontario
***Prime Corner in Downtown Aurora*** Discover this stunning, newly renovated building ideally located on the high-demand northwest corner of Yonge and Wellington Street, right at the bus stop! Featuring designer-renovated bathrooms and common areas, this property is truly a must-see. This bright end-unit office features a spacious, sun-filled layout with three private offices and a reception/extra-office area. Ample on-site parking provides convenient access to the building for staff and visitors alike. (id:60365)
193 Blue Dasher Boulevard
Bradford West Gwillimbury, Ontario
This stunning, move-in ready home offers the perfect blend of modern comfort and family-friendly living in one of Bradfords most sought-after neighborhoods. Whether you're a growing family, a professional couple, or simply looking for a peaceful place to call home, this property ticks all the boxes. Five reasons why you'll love this home. Prime Location Nestled in a quiet, family-oriented community, you're just minutes from public & Elementary schools, parks, shopping, and easy access to highways. Enjoy the best of small-town charm with big-city conveniences nearby.Spacious, Open-Concept Layout The main floor welcomes you with bright, airy spaces perfect for entertaining or relaxing. The open upgraded modern kitchen flows seamlessly into the dining and living areas, making everyday living effortless and enjoyable.Beautifully Maintained & Modern Features From updated flooring and fresh paint to a contemporary kitchen with stainless steel appliances and granite countertops, this home shines with move-in ready appeal.Large Backyard Enjoy your private outdoor retreat with a generous backyard perfect for kids to play, gardening, or hosting summer BBQs with family and friends.Family-Friendly Amenities Close to excellent schools, recreational facilities, and walking trails, this neighborhood offers a safe and welcoming environment for all ages. Don't miss your chance to own this exceptional home at 193 Blue Dasher Blvd a perfect place to start your next chapter! Must See ! Some pictures are virtually staged. (id:60365)
68 Findlay Avenue
King, Ontario
A Rare Opportunity in King City. Experience a truly exceptional home in an exclusive, highly sought-after neighbourhood. Perfectly situated within walking distance to the GO Train, local shops, and restaurants, this home offers both convenience and luxury. Step outside into what is undeniably the most spectacular resort-style backyard in King City. The centrepiece is a cabana larger than many downtown condos, complete with a full kitchen, pizza oven, BBQ, full washroom, and a dramatic wall of windows that open seamlessly to the outdoors. From there, the possibilities are endless: enjoy a pristine kidney-shaped pool with app automation, basketball and pickle ball courts, and even your own private soccer field. Designed for both relaxation and recreation, this backyard is the ultimate space for creating unforgettable family memories. Put down the phone and step into your backyard paradise! Inside, no detail has been overlooked. Designer finishes flow throughout the home, complemented by a chefs kitchen with stone countertops and sleek soft-close cabinetry, spa-inspired bathrooms with dramatic full-slab walls, hardwood floors, and elegant glass railings. Automated indoor and outdoor lighting, security film on all windows, and built-in ceiling speakers create seamless modern living. The luxurious primary suite boasts a large walk-in closet and a private spa-like ensuite, and every bedroom features its own ensuite bathroom. The spacious heated three-car garage, complete with acrylic flooring and custom cabinetry, offers abundant storage. Every corner of this residence has been thoughtfully designed for comfort, style, and effortless entertaining, making it the ultimate combination of luxury and functionality. This is more than a home it's a lifestyle. (id:60365)
216 - 8 Steckley House Lane
Richmond Hill, Ontario
Prestigious Bayview corridor address. This striking home offers the perfect balance of style, privacy, and convenience, with street-level access and fewer neighbours. Step inside to soaring 10-foot ceilings on the main level and 9-foot ceilings below, complemented by floor-to-ceiling windows that flood the space with natural light. Maintenance is effortless with fully maintained grounds, including landscaping, snow removal, and underground parking handled for you. The European-inspired kitchen features quartz countertops, a custom island, integrated appliances, and elegant millwork. Enjoy two balconies with west-facing views, accessible from the dining room and bedroom. Perfectly positioned for commuters; Richmond Hill GO Station is just a short drive and direct access to Hwy 404/407 are just minutes away. Families will appreciate proximity to top private schools, including Holy Trinity, TMS, and Lauremont schools and other top ranking public schools such as Richmond Green and Bayview Secondary Schools. Everyday convenience is at your doorstep, with T&T Supermarket close by and Costco down the road for easy shopping. This home is ideal for professionals and families seeking luxury, low-maintenance living, and a truly convenient Richmond Hill lifestyle. (id:60365)
304 - 7071 Bayview Avenue
Markham, Ontario
Welcome to Suite 304 at the luxurious Avignon on Bayview! Offering sophistication, European Design, an open concept floorplan and exotic stone finishes throughout, you will be pleased! Beautifully appointed living room and dining room with a gas fireplace and Flat Screen TV nestled in built-in bookcases with a walk-out to the spacious West facing balcony! Stunning Chef's Kitchen boasting high end built-in appliances and millwork! The Primary Bedroom is a sanctuary with a 6 piece ensuite, His and Hers Walk-in Closets, Flat Screen Tv and a walk-out to the balcony! Peaceful second Bedroom with 4 piece ensuite, built in Closets and Flat Screen TV! Spacious Foyer with hall closet and 2 piece powder room! Fully furnished, ensuite laundry with closet, modern lighting throughout, WIFI and 2 parking spots included! Conveniently located close to major highways and shopping! Monthly Hydro is extra. (id:60365)

