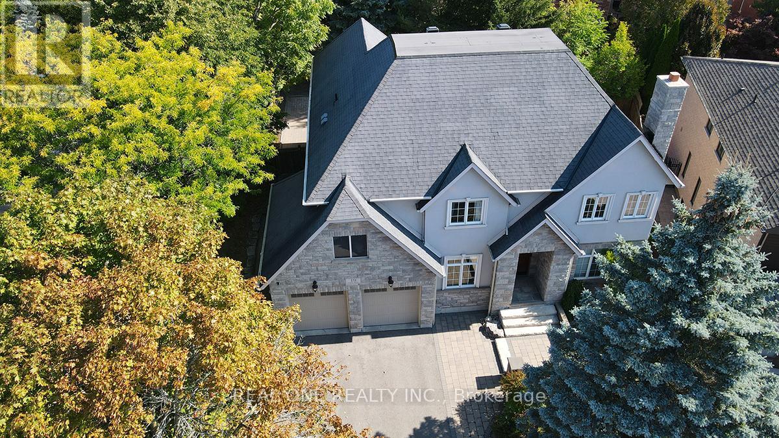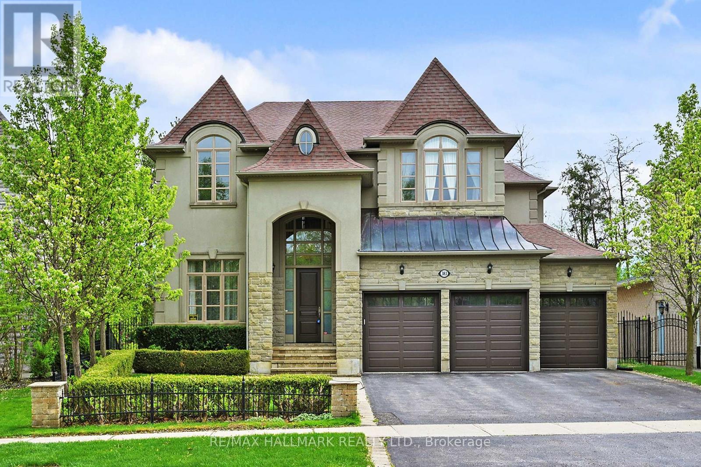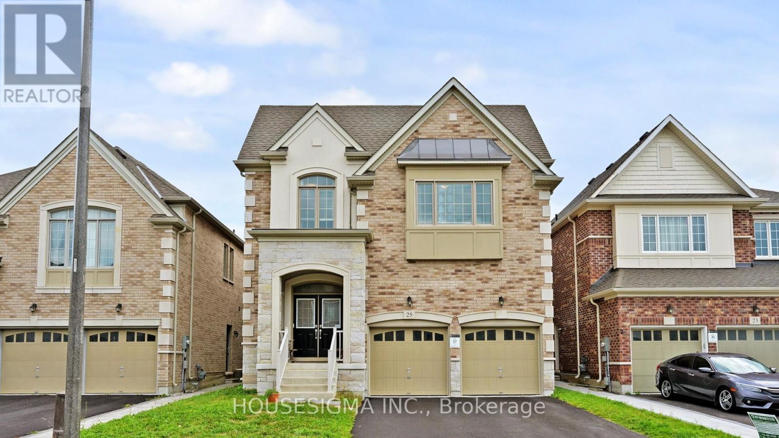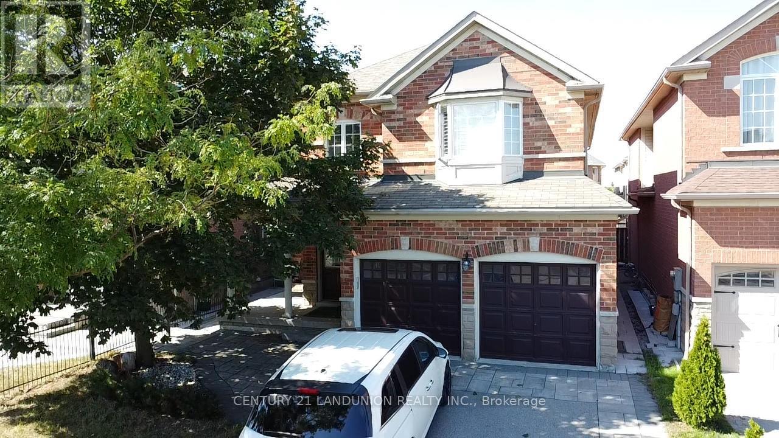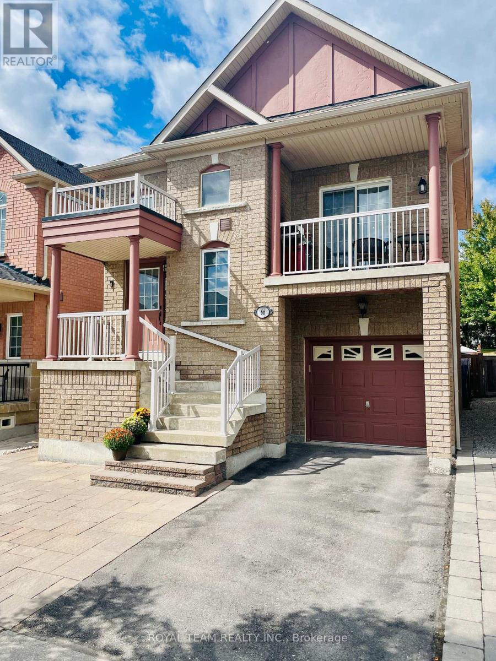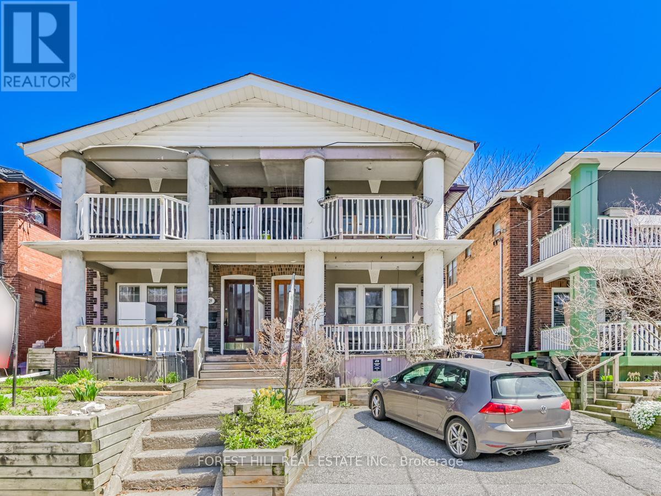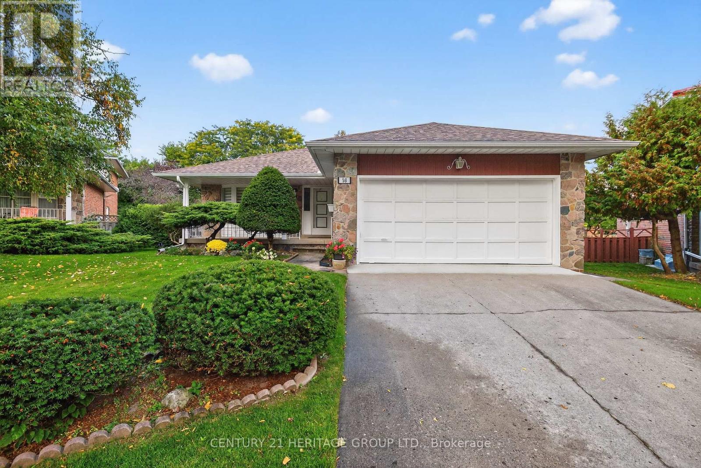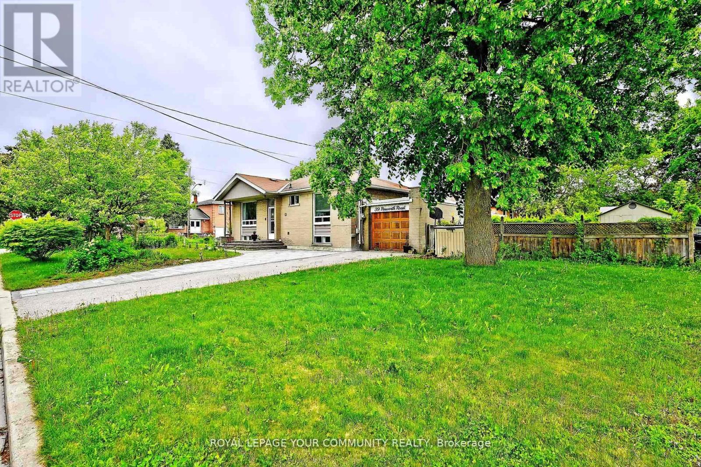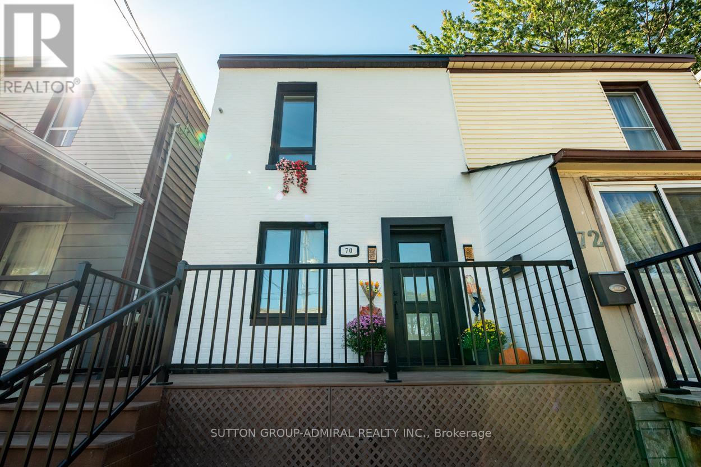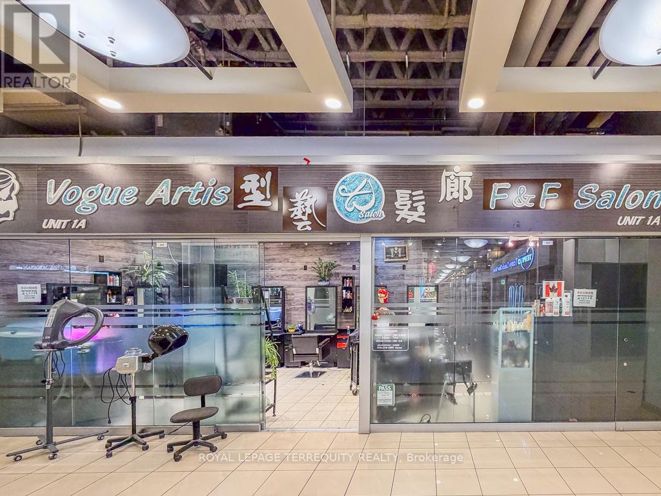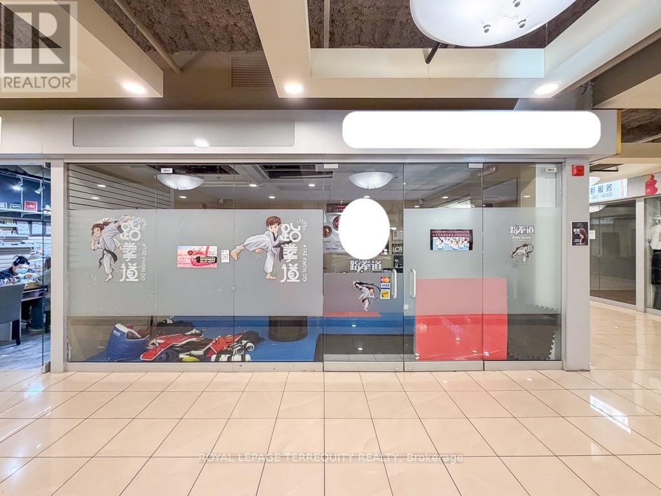19 Anglin Drive
Richmond Hill, Ontario
Elegant 4+1 Bdrm Custom Built Home located at the highly coveted Jefferson Community. Thoughtfully designed with timeless finishes & refined details throughout. Approx. 3314 sf above grade plus a professionally finished basement for added living space. Welcoming foyer with arched solid wood entry door, porcelain tile & open staircase with oak handrail & wrought iron pickets. Smooth transition to gleaming hardwood floors leading into the formal living room, flowing seamlessly into the elegant dining area, perfect for both entertaining & everyday living. Gourmet kitchen with oversized centre island, quartz countertops, convenient pot filler above the gas stove for added functionality, upgraded touchless faucet, built-in premium Miele stainless steel appliances, wine fridge & custom cabinetry. Bright and airy breakfast area with direct access to the backyard. Family room features soaring ceilings and a cozy fireplace. Main floor office with built-in desk and bookcase, ideal for work or study. Upstairs features a luxurious primary bedroom with sitting area, walk-in closets, and a spa-inspired 5-pc ensuite. Secondary bedrooms are generously sized, each with access to ensuite or semi-ensuite baths. Finished basement with versatile recreation room (ideal for theatre, games, or gym), guest bedroom , full bath and heated floor. Backyard oasis with interlock patio and lush greenery, perfect for outdoor entertaining. Attached double-car garage with direct access + private driveway. Prime Richmond Hill location, minutes to parks, top-rated schools, transit & Hwy 404/407. A perfect blend of style, comfort & luxury, truly a must-see! (id:60365)
383 Paradelle Drive
Richmond Hill, Ontario
Explore This Magnificent Home Set On A Premium Lot Backing Onto A Serene Conservation Area With Very Own Private Backyard Oasis Featuring An Inground Pool, Outdoor Kitchen & Oversized 3 Car Garage. Step inside to discover a thoughtfully designed layout with soaring ceilings, expansive windows, and an elegant circular staircase that sets a sophisticated tone. The chefs kitchen is a true centerpiece, boasting a large centre island, built-in appliances, ample cabinetry, and stylish backsplash. Enjoy seamless indoor-outdoor living with a convenient walkout from the kitchen directly to the terrace overlooking the huge backyard designed for both relaxation and entertaining, featuring a large inground pool, a custom stone outdoor kitchen with built-in grill and wood-fired oven, wet bar, and a spacious terrace surrounded by mature trees and breathtaking natural scenery. Upstairs, the expansive primary retreat features a large walk-in closet with custom organizers and a spa-like 5-piece ensuite with a soaking tub and frameless glass shower. Four additional bedrooms offer comfort and flexibility for growing families. The finished lower level expands your living space with high ceilings, pot lights, large windows, and a walkout to the backyard. It includes a second full kitchen, wet bar, full-size fridge, recreation room with a second fireplace. Set on a quiet street in the sought-after Oak Ridges community, this gem is close to the serene Lake Wilcox Park & Community Centre,all amenities,public&private schools,golf courses,Hwy400,GO Station & more. Includes: Built-in stainless steel appliances: 2 fridges, cooktop, oven, dishwasher & bar fridge. Outdoor grill & fireplace, hot tub, pool liner & equipment. Central vac, alarm system, CAC & furnace. (id:60365)
25 Deer Pass Road
East Gwillimbury, Ontario
Elegant Executive 4-Bedroom, 5-Bathroom Family Home in prestigious Sharon with over 3,600 sq.ft. of luxury living space. Featuring 10ft ceilings on the main floor and 9ft ceilings upstairs, this residence offers a bright, open layout with a deep south-facing lot and separate side entrance for future in-law suite or income potential. Upgrades throughout include smooth ceilings on both levels, hardwood flooring on main and upper hallway, premium Mayfair Statuario Venato tile in foyer and powder room, dark-stained oak stairs with upgraded railings and iron pickets, French doors, and added interior doors. The spa-inspired ensuite boasts a frameless glass shower enclosure for a true retreat.The chefs kitchen features granite counters, a large centre island, stainless steel appliances, and gas range, seamlessly flowing into the family room for everyday living and entertaining. Added conveniences include 200 AMP electrical service, central air conditioning, and garage door opener with remotes.Unbeatable location: walk to schools, minutes to GO Station, Hwy 404, Costco, Upper Canada Mall, and Rogers Reservoir Conservation Trails. A rare opportunity to own a beautifully upgraded home combining style, space, and convenience in one of East Gwillimburys most desirable communities. (id:60365)
58 Stricker Avenue
Markham, Ontario
A Beautifil Detached 4 Bed, 4 Bath and 2 Garage Model Home Located in the Top-Ranked School Zone! Features 9' Ceilings on Main & Hardwood Throughout, Main Floor Laundry, Natural Oak Staircase, upgraded Trim, Tastefully Upgraded Home Open Concept Family Room. Upgraded modern bathrooms. Garage Access To The House. Basement is fully finished and built into a complete wet bar, home theater and other entertainment facilities. Cold room in basement. No sidewalk in front of house. Close To Schools, Go Station, Parks, Grocery Stores, Restaurants, Medical Centre, Banks & a lot More. A Must see in this lovely community. (id:60365)
66 Canyon Gate Crescent
Vaughan, Ontario
Welcome to 66 Canyon Gate Crescent - a rare gem in a sought-after neighbourhood! This versatile home with 5+2 bedrooms and 3+1 baths, is thoughtfully designed across three self-contained levels. With separate entrances, kitchens, and laundry rooms on each floor, this property is ideal for large families, multi-generational living, or as a high-demand income-generating investment.The second floor impresses with soaring ceilings, quartz counters, stainless steel appliances, custom cabinetry, pot lights, elegant fixtures, and a walkout from the breakfast area to a balcony perfect for morning coffee or a quick BBQ. The ground level features 2 bedrooms, living room, a full kitchen, laundry, and walkout to the backyard, while the finished basement adds 2 more bedrooms, kitchen, bath, and laundry - both through separate entrance. Step outside to a generous backyard backing onto a tranquil greenbelt with walking and biking trails. Enjoy outdoor living with included patio furniture, swing, and two storage sheds. Recent updates include new roof (2023), A/C (2024), owned HWT (2021), and S/S LG washer/dryer (2024), ensuring peace of mind. Extended driveway and garage provide ample parking. Located near top-rated schools, parks, playgrounds, and expanding sports facilities, with quick access to King & Maple GO Stations and public transit. Truly a rare find - don't miss this exceptional opportunity! (id:60365)
39 Magnolia Avenue
Toronto, Ontario
Set on a 25' x 104' lot, this semi-detached 2-storey home offers 4+2 bedrooms, 3 bathrooms, and approx. 1,360 sq. ft. above grade. A updated kitchen anchors the main floor, while renovated bathrooms add a fresh, contemporary feel. The lower level includes two additional bedrooms, providing flexible space for extended family, a private office setup, or income potential. Outdoors, the lot depth allows room to relax, garden, or play. Walkable to schools, trails, transit, and everyday shops, the location supports an easy, connected lifestyle. A smart fit for families, first-time buyers, and investors alike, with rental income reported by the seller at approximately $6,500 per month (buyer to verify). A well-kept home with practical updates and a versatile layout in a convenient Toronto setting. (id:60365)
Main - 27 Scarboro Beach Boulevard E
Toronto, Ontario
Steps to the Boardwalk, very spacious main floor of duplex with tones of period charm, south of Queen St. 2 bedrooms, 4 piece bathroom, hardwood floors, separate living and dining rooms, decorative fireplace and built-in arts and crafts display cases. Kitchen has ceramic floors and plenty of cabinet space and dishwasher and newly added ensuite storage locker. This apartment has laundry shared with one other unit. Enjoy the views of the beach from the front veranda. Easy access to Queen St, TTC, restaurants and shopping. Street parking only. Rent includes heat and hydro. Available for November 1 occupancy. (id:60365)
58 Morgandale Crescent
Toronto, Ontario
Not to be missed! Welcome to 58 Morgandale, a rarely offered A.B. Cairns built family home located on one of the most coveted family-friendly crescents in the desirable Bridlewood neighbourhood. Owned by the same family since 1983, this lovingly maintained detached backsplit offers pride of ownership throughout and sits on a premium pie-shaped lot with plenty of outdoor space to enjoy. The home boasts nearly 2500 sqft. of above grade living space, featuring 3+1 bedrooms, 2.5 bathrooms (3 pc ensuite in master bedroom) and original pristine oak hardwood flooring throughout including under the carpeting in the bedrooms, offering timeless character and options for a modern update. The main level offers a spacious layout with an open raised ceiling foyer, a large separate living room with a bay window, large formal dining room with direct access from the kitchen, all perfect for gatherings and entertaining. An over-sized family room with a wood-burning fireplace creates a warm and inviting space for relaxing or entertaining guests; the possibilities with the space are endless. The lower floor bonus room can easily be utilized as a guest bedroom or office. Spacious laundry room with side access to the yard. The basement is partially finished, providing additional living space and flexibility for a home office, recreation area, or guest room(s). A huge crawl space adds an abundance of convenient storage options. Plenty of room for parking in the two car garage or on the maintenance free poured concrete driveway. Recent updates include a new roof (2024); Garage Floor and Foundation (2023); Berber Carpeting (2022). Located in an incredibly convenient area, this home is close to parks, schools, shopping, TTC transit, and minutes to major highways (401/DVP/407 ) making commuting and access to daily amenities a breeze. A fantastic opportunity to own in one of Toronto's most established and family-oriented communities. Opportunities like this don't come along often, act now!! (id:60365)
39 Penworth Road
Toronto, Ontario
Traditional Family Size All Brick Bungalow On Premium Size 50 X 100 Foot Lot, Loads Of Natural Light, Quiet Street, Steps To Tree Lined Parks, Several Schools, Super Convenient Location For Shops, 401 & Dvp Access, Truly An Up And Coming Neighborhood With Several New Builds And Renos.Beautiful Professional Quality Landscaping, Private Gardens, Attached Garage.Loads of upgrades. (id:60365)
70 Carlaw Avenue
Toronto, Ontario
Live And Work In One of Toronto's Most Vibrant and Sought-After Neighborhoods! This Completely Renovated 3-Bedrooms, 2-Bathroom Home Combines Modern Living With Character Charm ( Spent Over $400K In Renovation! Offers Luxury And Modern Living Space That You Will Absolutely Love It). This beautiful home is located just minutes from Downtown Toronto, Queen Street East, and The Beaches. Bright & Spacious 2-storey layout. 3 Large Bedrooms With Ample Closet Space. 2 full Modern Bathrooms. Rare 2 Private Parking Spaces Included. All Triple Glass Sound Proof Windows and Doors For Quite Peaceful Living Enjoyment Of Vibrant Downtown Lifestyle. Beautifully Upgraded Large Kitchen With Stainless Steel Appliances & Quartz Countertops. Open-Concept Living and Dining Areas With Stylish Finishes. Engineer High Quality Hardwood Floors Through Out. A Large Fenced Backyard Perfect For Outdoor Living. Private laundry (Washer & Dryer). High Efficiency Newer Central Heating & AC & Furnace. Steps to Queen St Easts Trendy Cafes, Restaurants, Shops, * TTC Bus And Street Car Within Only 2-3 Minutes Walk From The House*. Walking Distance to Parks, Schools, and Community Centers. Short Bike Ride or Transit to Woodbine Beach, Distillery District, and Downtown Core. Safe and Friendly Neighborhood. Non-Smoking Home. Meticulously Cleaned and Maintained Home. Perfect for a Couple, Small Family or 2 to 3 Responsible Friends. Ideal For Tenants That Are Looking For Comfortable Long Term Lease. Utilities are extra. (id:60365)
1a1to1a3 - 4675 Steeles Avenue E
Toronto, Ontario
Excellent turnkey opportunity for hairstylists or beauty professionals! Established hair salon located in the busy Splendid China Mallhigh visibility and foot traffic. No setup cost required; simply pay first and last 3 months rent to start. Lease includes use of all existing salon stations, equipment, chattels, and fixtures. Ideal for professionals seeking a ready-to-go business space without the startup hassle. HST and hydro extra. (id:60365)
2b13+2b15 - 4675 Steeles Avenue E
Toronto, Ontario
High-traffic retail unit in Splendid China Mall, ideally positioned right beside the main up escalator ensuring constant visibility and customer flow. Perfect for retail, boutique, or service-oriented businesses seeking strong exposure. Currently leased until mid-December 2025. Water included; hydro and HST additional. (id:60365)

