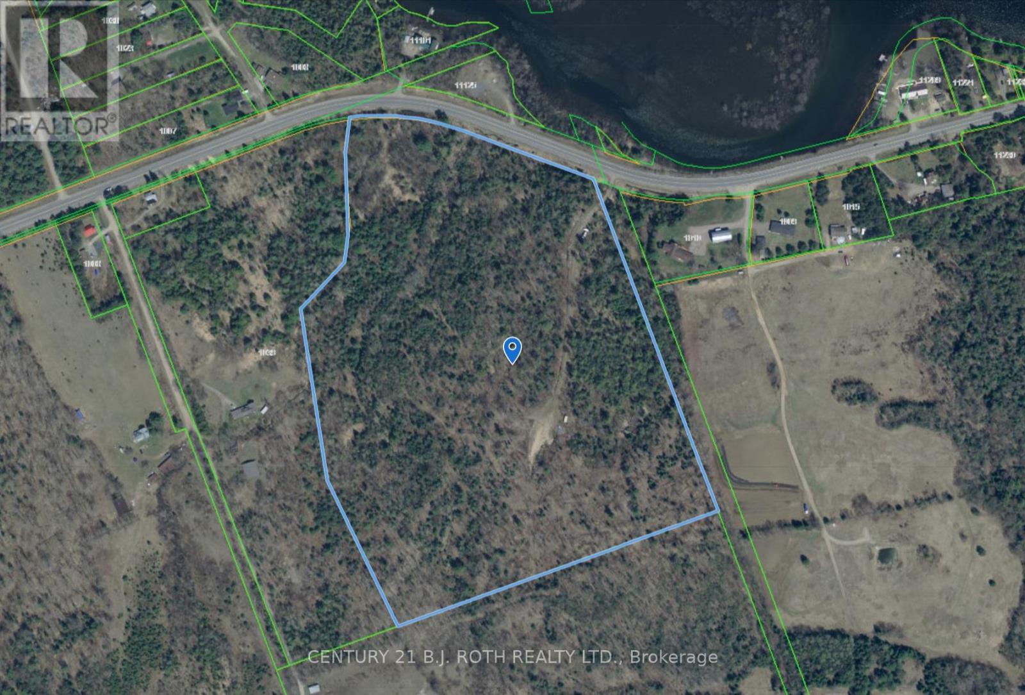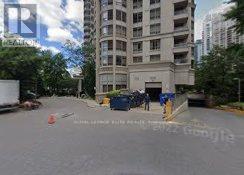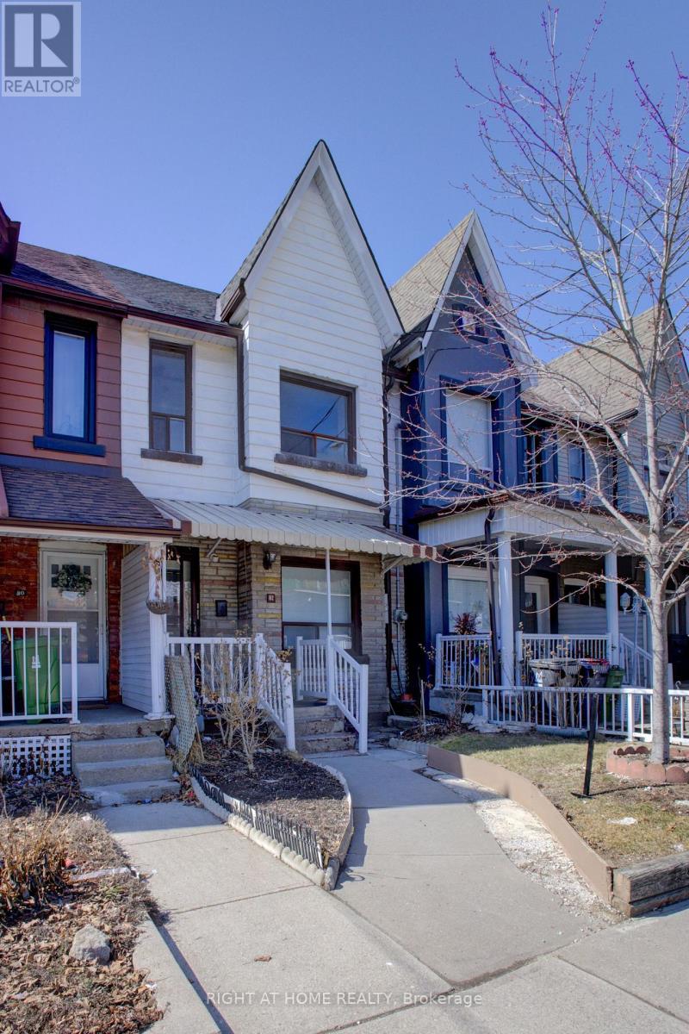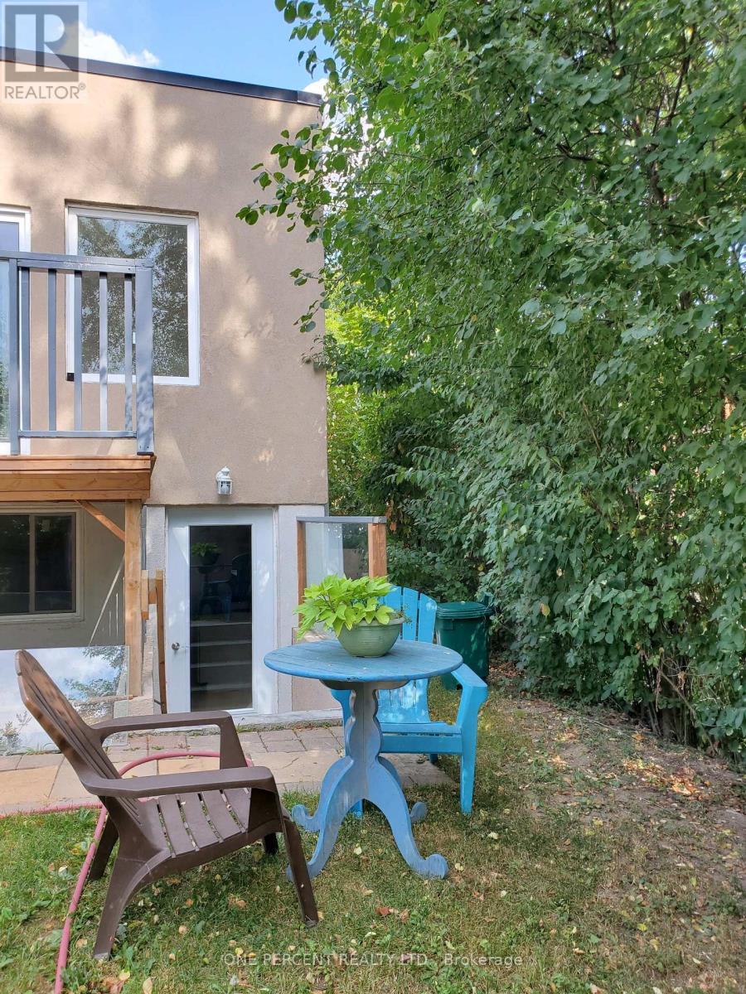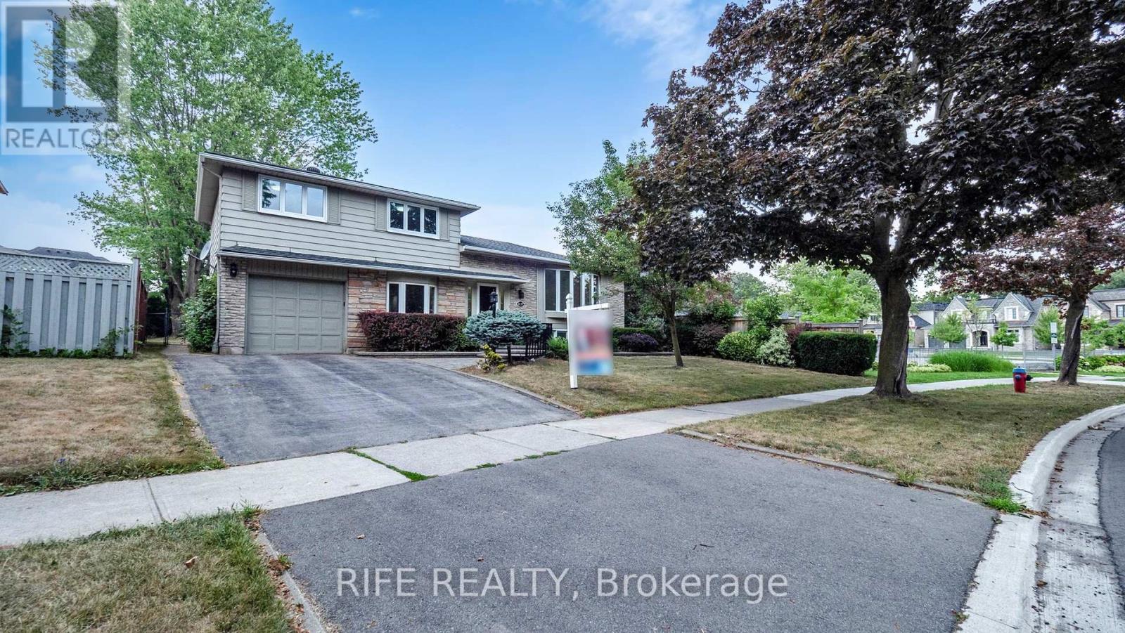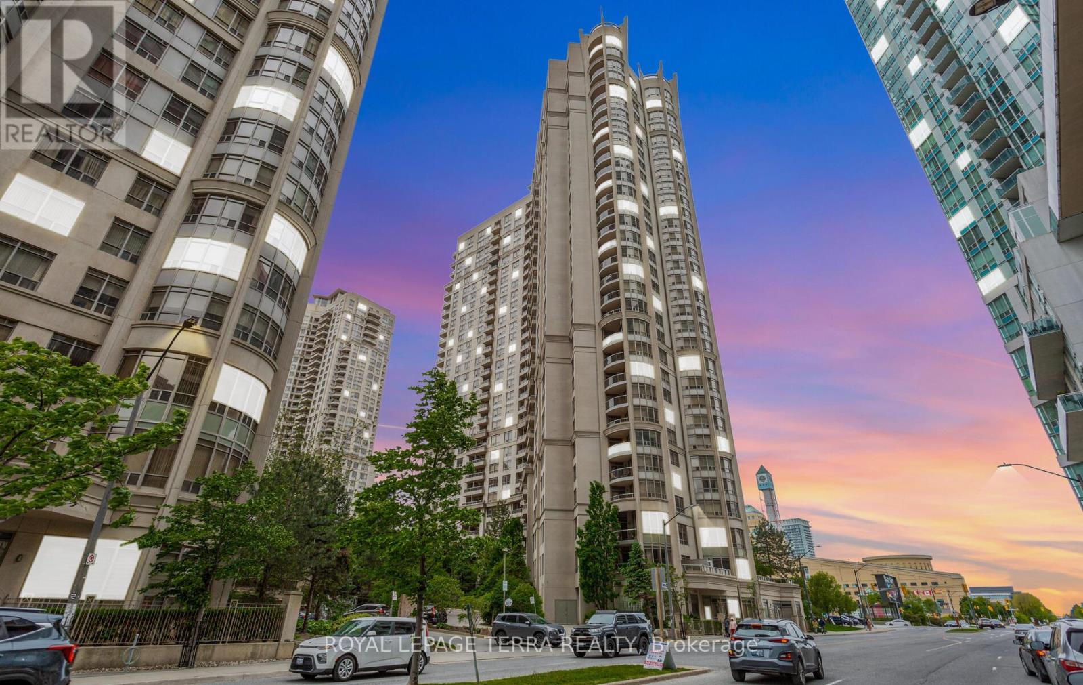178 Severn Drive
Guelph, Ontario
FREEHOLD TOWNHOME - Offering 3 bedrooms, 2.5 bathrooms & approximately 1,425 sq. ft. BUT feels like a semi!! Ideally located - easy walk to parks, restaurants, schools, recreation and bus stops. Perfect location for families, first time buyers, or investors. The large foyer with 2-piece powder room, double closet & garage access opens into a bright and airy open concept design! Spacious "U" shaped kitchen with newer appliances (2023 &2024), large window over double sink and great work areas. The dining area is perfect for small or large gatherings. The living room with a large window and sliding door lets in loads of natural light and allows easy access to your deck (2023) & picturesque backyard. A perfect, mature oasis with gazebo to entertain family and friends. Ceramic and laminate flooring throughout this level. Upstairs features a large primary suite, with walk-in closet & 4-piece ensuite, two generous bedrooms and a 4-piece bathroom. Broadloom & ceramic flooring throughout this level. The unfinished basement offers 3 large windows, a bathroom rough-in, utility/laundry area & cold cellar. Built-in garage, with an interior entry door as well as a man door to backyard - very convenient! Easy access to major highways for commuters. (id:60365)
11146 On-118 Highway
Algonquin Highlands, Ontario
Over 33 ACRES! Vacant Land on Highway 118 between Maple Lake and Green Lake. Perfect building site with Redstone (Gull) River across the street, allowing access to both lakes. Few trails and a cleared area for the building. Over 33 acres in total. Available immediately. (id:60365)
57 Parkview Drive
Thames Centre, Ontario
Your Castle Awaits in the Charming Township of Dorchester! This breathtaking 5-bedroom, 4-bathroom residence offers 6-car parking and sits proudly on a beautifully landscaped premium lot your private oasis in the heart of Thames Centre. With over $200,000 in high-quality, state-of-the art upgrades, this turnkey masterpiece is truly move-in ready. Whether you're looking for a multigenerational layout or a perfect two-family setup, this home offers space, functionality, and luxury in equal measure. Every inch reflects pride of ownership, and what you see is exactly what you get no surprises, just stunning features and finishes throughout (id:60365)
48 Campbell Beach Road
Kawartha Lakes, Ontario
COUNTRY LIVING WITH LAKESIDE CHARM! DISCOVER YOUR DREAM HOME ACROSS FROM THE SERENE SOUTHERN EDGE OF LAKE DALRYMPLE. THIS EXQUISITE RAISED BUNGALOW OFFERS NEARLY 3,000 SQ FT OF BEAUTIFULLY FINISHED LIVING SPACE, PERFECTLY BLENDING LUXURY AND TRANQUILITY ON 2.31 ACRES OF COUNTRY PARADISE. PROPERTY HIGHLIGHTS INCLUDE: SPACIOUS INTERIOR DESIGN FEATURING 3BEDROOMS, AN OFFICE, AND 1.5 BATHROOMS, DESIGNED FOR COMFORT AND STYLE. PRIME LOCATION WHERE YOU CAN ENJOY THE BEAUTY AND RECREATION OF LAKE DALRYMPLE JUST STEPS FROM YOUR DOOR. AMPLE PARKING AND AN ATTACHED DOUBLE CAR GARAGE WITH AFULLY PAVED DRIVEWAY FOR CONVENIENCE.THE VERSATILE DETACHED, FULLY FINISHED 30X36 SHOP IS IDEAL FOR PROJECTS, STORAGE OR ENTERTAINING. RELIABLE POWER FROM A GENERLINK HOOKUP OPTION IS EXACTLY WHAT YOU NEED FOR RELIABILITY. OUTDOOR ENTERTAINMENT WHERE YOU CAN RELAX IN THE STAMPED CONCRETE AREA WITH A HOT TUB, ABOVE-GROUND POOL, AND DRY BARS.EXQUISITE LANDSCAPING WHERE YOU CAN DELIGHT IN THE METICULOUSLY MAINTAINED GROUNDS WITH ARMOUR STONE AND VIBRANT GARDENS. THIS PROPERTY IS A RARE GEM OFFERING BOTH LUXURIOUS LIVING AND A PEACEFUL COUNTRY SETTING ACROSS FROM THE WATER. (id:60365)
1707 - 310 Burnhamthorpe Road W
Mississauga, Ontario
GRAND OVATION 1 BEDROOM PLUS DEN HIGH 17TH FLOOR ( # 1707 ) SOUTH VIEW STEPS TO TRANSIT HUB AND SQUARE ONE/CELEBRATION SQUARE. UNIT OVERLOOKS COURTYARD W/SOUTH VIEWS.GRANITE COUNTERS, CERAMIC BACKSPLASH, LUSH BEDROOM CARPET, 3 APPLIANCES AND TANDEM WASHER/DRYER.GREAT KITCHEN CABINET SPACE AND THE GRAND OVATION HAS WONDERFUL AMENETIES; VIRTUAL GOLF , INDOOR POOL, SAUNA, GUEST SUITES AND SO MUCH MORE !!! (id:60365)
82 Uxbridge Avenue E
Toronto, Ontario
Nestled in one of Toronto's most desirable districts, this Three-bedroom, three-bathroom townhouse is freshly painted and conveniently located within minutes of downtown and the 401. The Junction is celebrated for its rich history and community spirit, making it a fantastic place to live or invest. Enjoy the convenience of urban living, local art, and cultural activities. With public transit just a stone's throw away, commuting to work or exploring the city has never been easier. In the area, there are a variety of shops, dining, and entertainment options. You'll be within walking distance of Charles Sauriol Elementary School. HOUSE PREVIOUSLY STAGED. (id:60365)
34 - 30 Briar Path
Brampton, Ontario
Motivated Sellers! Calling all first-time homebuyers and growing families, this bright and spacious corner unit offers the rare benefit of your own private driveway.3 bedrooms and 2 bathrooms with upgraded vanities and a formal dining area overlooking a generous living room, plus upgraded vinyl flooring throughout the main living spaces. Stay cool with AC window units installed for the main level and bedrooms. The finished basement includes a versatile rec room with laminate flooring, and he garage is equipped with a convenient remote opener. Situated in a prime location, you're directly across from Bramalea City Centre, just 8 minutes to HWY 410 and 407, and 12 minutes to Brampton Civic Hospital. (id:60365)
8438 Ninth Line
Halton Hills, Ontario
The Property Is Located On A 4.67 Acres Of Land, Making It A Rare Find Due To The Size & Fully Renovated Bungalow & A Workshop 36.6 X 71 Feet ( 2600 sq Ft ). Its Proximity To The Upcoming Highway 413 And Major Highways 401, 407 Makes It Easily Accessible From Various Locations. The Central Location, Situated Between Brampton, Mississauga, Milton & Oakville, Enhances Its Appeal For Potential Buyers Or Investors. With The Potential For Increased Value Due To Its Strategic Location And The Future Development In The Area, the Property is Described as Having A Bright Future. Over The Last Five Years, The Bungalow Has Undergone Significant Renovations And Upgrades From Top To Bottom Starting From Metal Roof, Windows, Pot Lights, Paint, Flooring, Kitchen, Washrooms, Walkout Basement Apartment, Paved Driveway, 2 Washrooms With Heated Floors, Furnace, A/C, HWT Tank, Overall, The Property Has Been Meticulously Updated. Shop was used as commercial unit related to food till 2022 By Seller, Further Its Fully Equipped Professionally. (id:60365)
Unit 1 - 16 Palamar Road
Toronto, Ontario
This Is Your Opportunity To Live In A Fully Renovated New 1 Bedroom Apartment In A Quiet And Convenient Location. Walking Distance To Wilson Shops And New Hospital. All Rooms Are Sun-filled With Large Windows. It Boasts A Renovated Bathroom, New Appliances, A Large Outdoor Terrace And Including All Utilities. Close To Shops, Public Transit, Great Schools, And Places Of Worship. Don't Miss This Opportunity To Make This Beautiful Main Floor Unit Overlooking The Backyard Your New Home! (id:60365)
Unit 2 - 16 Palamar Road
Toronto, Ontario
This Is Your Opportunity To Live In A Fully Renovated New 1 Bedroom Apartment In A Quiet And Convenient Location. Walking Distance To Wilson Shops And New Hospital. All Rooms Are Sunfilled With Large Windows. It Boasts A Renovated Bathroom, New Appliances, And Including All Utilities. Close To Shops, Public Transit, Great Schools, And Places Of Worship. Don't Miss This Opportunity To Make This Beautiful Lower Level Unit Overlooking The Backyard Your New Home! (id:60365)
2137 Hixon Street
Oakville, Ontario
Welcome to 2137 Hixon Street. This beautifully renovated four-level side-split home perfectly blends modern elegance with comfortable living, situated in Oakville highly sought-after family-friendly Bronte community. Nestled on a charming, tree-lined street and surrounded by many brand-new custom homes, it also enjoys the added advantage of being next to a park. A rare opportunity move in, renovate to your taste, or take advantage of the generous 63 x 118 ft lot. The classic side-split layout boasts great curb appeal and functional living space, featuring a bright and spacious main living area, 3+1 bedrooms, and 2.5 bathrooms. The kitchen is equipped with granite countertops, a breakfast bar, under-cabinet lighting, a fireplace, and direct walk-out access to the backyard. The fully renovated basement offers a versatile space that can serve as a family entertainment room, gym, or multi-purpose retreat complete with an oversized family room and large lower-level area. The home is filled with natural light, enhanced by pot lighting, highlighting its character and meticulous upkeep. Within walking distance to Eastview Public School and Gladys Speers Public School, as well as Bronte Outdoor Pool, Lawson Playground, parks, The Waterfront Trail, South Oakville Centre, Coronation Park, Queen Elizabeth Park Community & Cultural Centre, Bronte Harbour, and the vibrant Bronte Village. With its prime location offering easy access to major highways and GO Transit, this property is ideal for commuters. (id:60365)
430 - 3888 Duke Of York Boulevard
Mississauga, Ontario
Beautiful 1 Bedroom & 2 Washroom Condo Apartment In Sought After 3888 Duke Of York Condominiums. One Of Mississauga's Most Prestigious And Renowned Building Projects Built By Award Winning Tridel Builders. Spacious And Functioning Floor Plan With Open Concept Design & 2 Washrooms. 4Pc Full Ensuite & One Convenient Guest Washroom. This Unit Is Very Well Maintained. Steps To Square One Mall, Seneca College, Park, Library, YMCA, Upcoming LRT, Minutes Drive To Hwy403/401/QEW. Maintenance Fee Includes All Utilities. Building Amenities Include 24 Hrs Security, Guest Suites, Indoor Pool, Hot Tub, Bowling Alley, Gym, Theatre & More>> Location.. Location.. Location In Mississauga << 1 Underground Parking Spot and 1 Locker Included. (id:60365)


