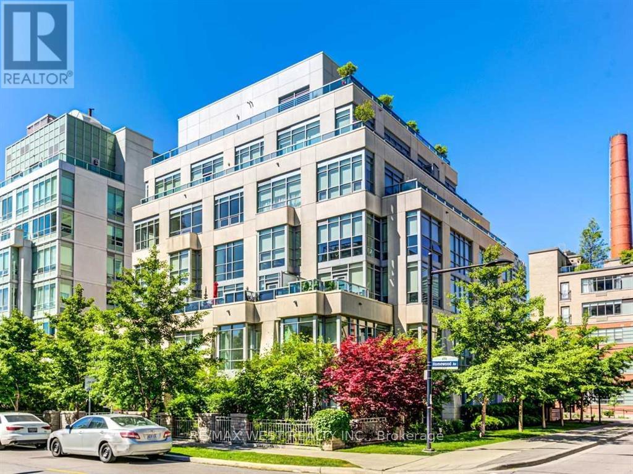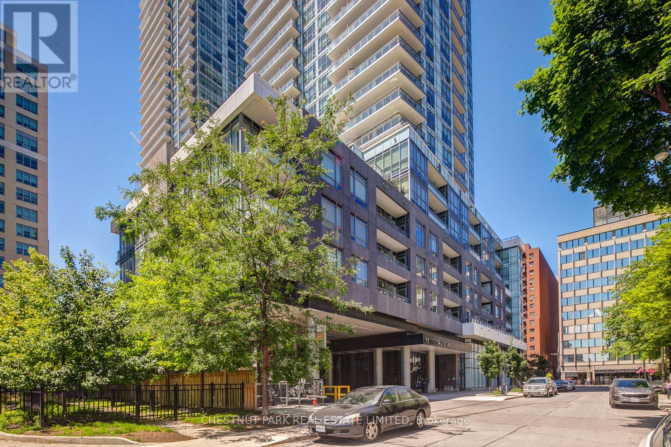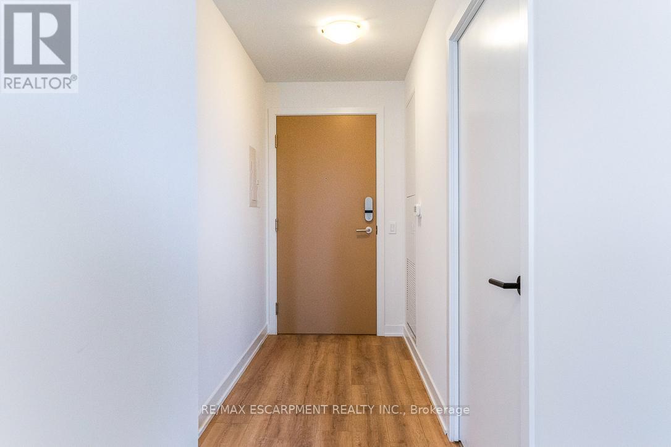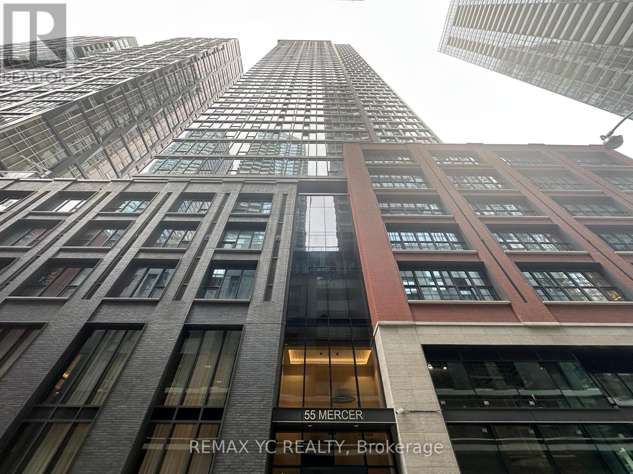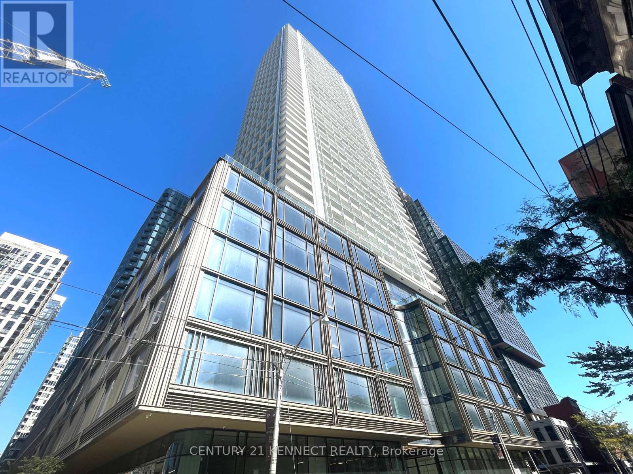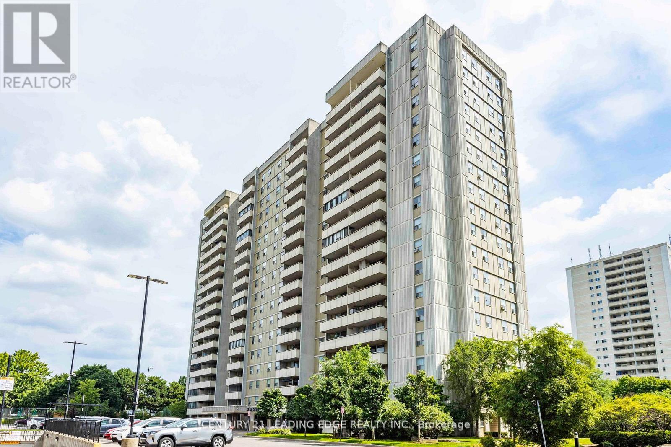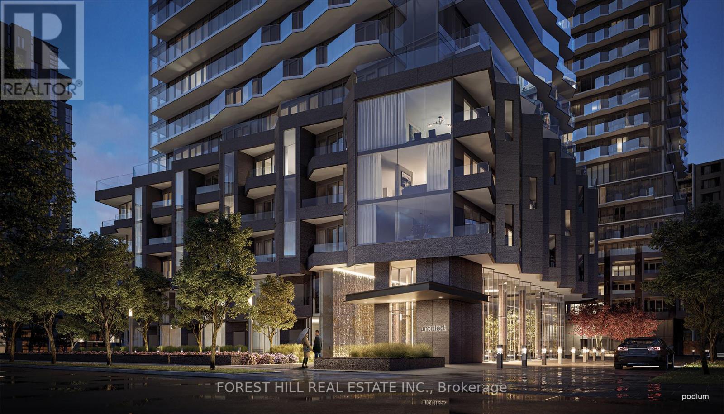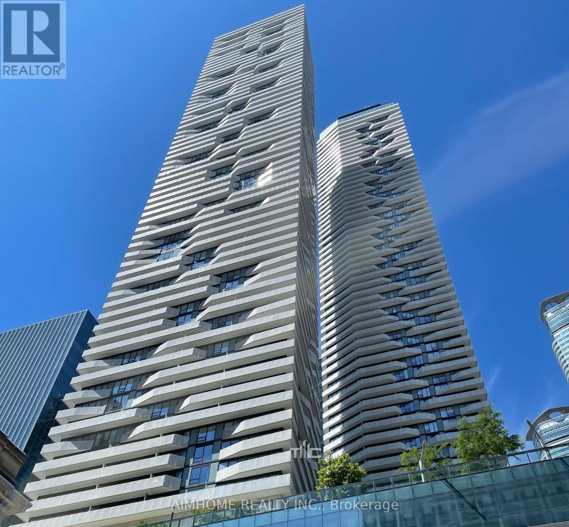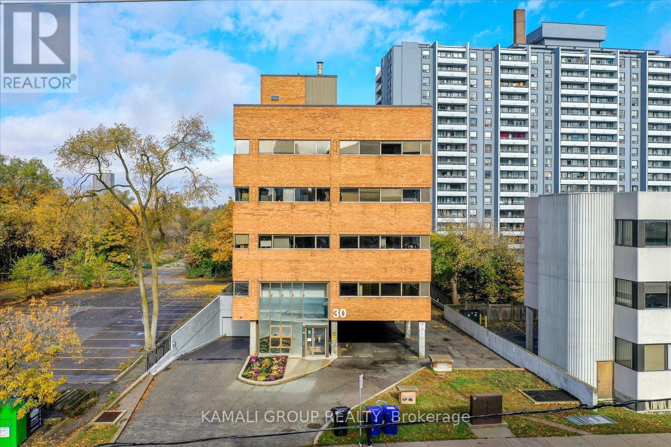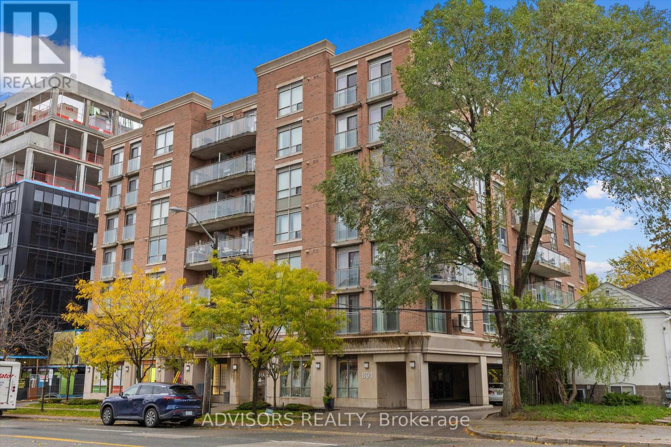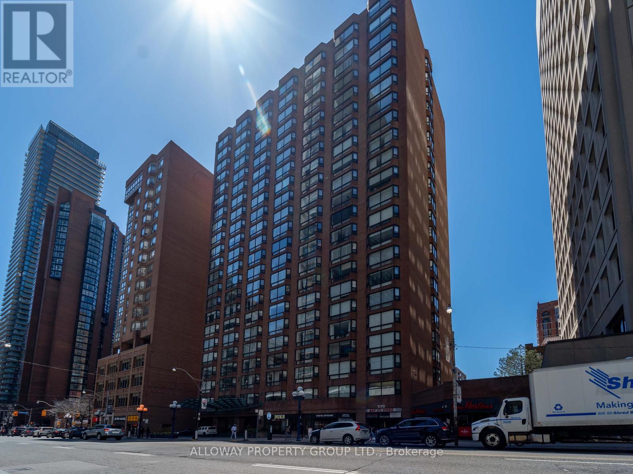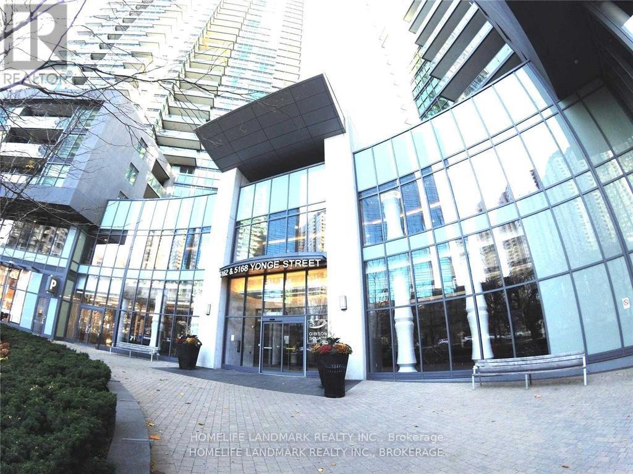302 - 150 Homewood Avenue
Toronto, Ontario
Spectacular upgraded 2-bedroom, 2-bathroom suite in a secure, modern, and friendly building-just steps from everything! Located in the heart of downtown Toronto, this home offers unbeatable convenience with Yorkville, U of T, Rosedale, Dundas Square, Cabbagetown, and the subway all nearby. Easy access to the DVP, plus a community centre and library right outside your door. (id:60365)
1611 - 98 Lillian Street
Toronto, Ontario
Welcome to Madison Condos, nestled in the vibrant heart of Yonge and Eglinton. This spacious one-bedroom plus den layout has an open concept floor plan and floor-to-ceiling windows with blinds. The functional layout includes his and her closets in the primary bedroom, providing ample storage space. The den is versatile as an office or additional living space and has a closet for additional storage. Below the building, you'll find the convenience of an LCBO and Loblaws, perfect for quick errands or last-minute groceries. With easy access to TTC, ensuring effortless commutes throughout the city. Within walking distance, you'll discover a plethora of dining options, entertainment venues, including restaurants and movie theaters, as well as schools and parks for outdoor recreation. (id:60365)
715 - 1 Quarrington Lane
Toronto, Ontario
Brand New 2 Bed 1 Bath Suite at One Crosstown! With over 750 square ft of living space. Never-lived-in unit unit with unobstructed views and floor-to-ceiling windows offering bright morning light. Contemporary kitchen with quartz counters, sleek cabinetry, and premium built-in appliances.. Enjoy top-tier amenities: fitness centre, party rooms, guest suites, lounges, and outdoor BBQ areas. Prime Don Mills & Eglinton location with quick access to DVP/404, upcoming Crosstown LRT, TTC routes, Shops at Don Mills, Ontario Science Centre, Aga Khan Museum, parks, schools, and everyday conveniences. (id:60365)
2901 - 55 Mercer Street
Toronto, Ontario
This bright and stylish 1-bedroom + Den suite offers unobstructed views of both the CN Tower and Lake Ontario through floor-to-ceiling windows, filling the home with natural light and showcasing Toronto's iconic skyline. The spacious den, enclosed with a sliding glass door, functions perfectly as a second bedroom or private office. Featuring 9 ft ceilings, a sleek contemporary kitchen with quartz countertops, backsplash, and built-in appliances, and thoughtful open-concept living, this suite delivers comfort and upscale urban living in one of Toronto's most vibrant neighbourhoods. Located in the heart of the Entertainment District, you're steps from the CN Tower, Rogers Centre, TIFF Lightbox, Queen West, Chinatown, and the city's best dining and nightlife. Enjoy unbeatable connectivity with a 100 Transit Score, proximity to St. Andrew Station, streetcars, and the Gardiner Expressway. Walking distance to U of T, OCAD, and Toronto Metropolitan University-ideal for both students and working professionals. (id:60365)
4815 - 88 Queen Street E
Toronto, Ontario
Brand new, never-lived-in 1+den with 2 full bath suite near Church & Queen. Immediate occupancy. Bright, spacious layout. TTC at doorstep, 5-min walk to subway. Steps to Eaton Centre, Financial District, City Hall, George Brown, TMU. Surrounded by shops, dining, banks, groceries. Exceptional amenities: gym, guest suites, co-working space, theatre, yoga area, party room, outdoor pool, cabanas, terrace w/ fireplace & BBQs. (id:60365)
1609 - 1338 York Mills Road
Toronto, Ontario
Bright and spacious 2-bedroom condo unit in a highly sought-after North York location! Offering approximately 900 to 999 sq. ft. of functional living space, this beautiful unit features an open-concept layout with laminate flooring throughout, creating a warm and welcoming atmosphere. Freshly painted and ready to move in! The living and dining areas are bright and airy, highlighted by large windows that fill the space with natural light. Both bedrooms are generous in size and include ample closet space. The enclosed balcony provides additional usable space, perfect for a home office, den, or relaxing sunroom. The kitchen is well-appointed with plenty of cabinetry and workspace, ideal for everyday cooking or entertaining guests. A large storage closet adds convenience and practicality. Residents will enjoy a wide range of building amenities, including an outdoor swimming pool, fitness centre, sauna, party room, and visitor parking. The building is well-managed with beautifully maintained common areas and landscaped grounds, ensuring a comfortable lifestyle for all residents. Located in a family-friendly neighbourhood close to everything you need - just steps to public transit, schools, parks, and walking trails. Minutes to major highways (401 & 404), grocery stores, Fairview Mall, and shopping plazas. Excellent access to downtown Toronto, the Don Valley Parkway, and nearby golf courses. Perfect for first-time buyers, young families, or investors looking for great value in a prime North York location. Don't miss this opportunity to own a spacious, move-in-ready condo surrounded by convenience, community, and comfort! (id:60365)
1007n - 120 Broadway Avenue
Toronto, Ontario
Luxury Living at Untitled Condos! Be the first to live in this brand-new, never-occupied 1-bedroom suite in the highly sought-after Untitled development. Features a bright open-concept layout, floor-to-ceiling windows, modern kitchen with quartz counters & built-in appliances, large balcony, and in-suite laundry. Includes storage locker. Enjoy resort-style amenities: indoor/outdoor pools, gym, spa, basketball court, yoga & meditation gardens, rooftop terrace with BBQs, co-working lounge & 24-hr concierge. Prime Midtown location steps to Eglinton Subway, future LRT, shops, cafés & restaurants. 6-month or 1-year lease options available. Furnished lease negotiable. (id:60365)
5304 - 88 Harbour Street
Toronto, Ontario
Harbour Plaza by Menkes! Enjoy direct indoor access to Union Station and the underground PATH system. This corner unit on a higher floor offers unobstructed views of Lake Ontario and the Financial District. Featuring laminate flooring throughout, floor-to-ceiling windows, and a modern kitchen with integrated appliances. This unit has been well maintained by the same tenant for the past eight years. Residents have access to top-tier amenities, including a 24-hour concierge, indoor pool, state-of-the-art gym, party room, theatre, game rooms, and more. One parking space is included. (id:60365)
Floor 4 - 30 Drewry Avenue
Toronto, Ontario
Located At Yonge & Finch! Rider's Paradise-92 Transit Score- 3 Minutes To Finch Ttc Subway Station & Coming Soon Yonge Subway Extension & Finch Lrt!! Cr1 Zoning With Loads Of Permitted Uses Including Educational, Financial, Medical Office, Massage, Pet Services & Much More! Drewry Bus Stop At Your Door Step, Easy Access To York Region Transit System, Steps To Restaurants On Yonge St, Minutes To Centerpoint Mall & Highway 401! 40 Common Parking Spaces, Move In Ready! 4,550 Sqft Fourth Floor With Large Rooms, Wrap Around Windows, 40 Common Above & Below Ground Parking Available (id:60365)
303 - 801 Sheppard Avenue W
Toronto, Ontario
Step into urban sophistication with this furnished 1-bedroom, 1-bathroom condo in the heart of Toronto. Spanning 650 sq. ft., this modern home offers a stainless steel kitchen, an open living area with flat-screen TV, a spacious office den, and an additional workspace-perfect for professionals or those working from home. The bedroom provides a peaceful retreat, complemented by in-suite laundry, a storage pantry, air conditioning, and an east-facing balcony ideal for morning sunlight and relaxation. Located in a vibrant neighborhood, the condo offers easy access to the subway, 401/Allen Road, Yorkdale Mall, and a wide variety of dining, shopping, and cultural experiences, making it a perfect choice for city living. Utilities included (electricity $70 cap, gas $56 cap, internet, water - caps may apply). Move-out cleaning $295; building move-in fee $200. No pets. (id:60365)
Pkg 54a - 1166 Bay Street
Toronto, Ontario
One Exclusive Parking Spot for Lease. MUST BE RESIDENT of 1166 Bay Street. (id:60365)
2602 - 5168 Yonge Street
Toronto, Ontario
Bright & Spacious, South View 1+1 Unit (712 Sqft!!!) In Luxury Menkes Gibson, North York City Centre. Subway Access Directly. 9' Ceiling. Large Den (8'9"X8') Can Be 2nd Bedroom, Large Balcony, Full Luxury Amenities: Pool, Gym, Sauna, Party Rooms, Root Garden, Theater, Rec Rooms, 24 Concierge & Security. Steps To Subway, Civic Centre, Mel Lastman Square, Library, Loblaws, Shops And More. (id:60365)

