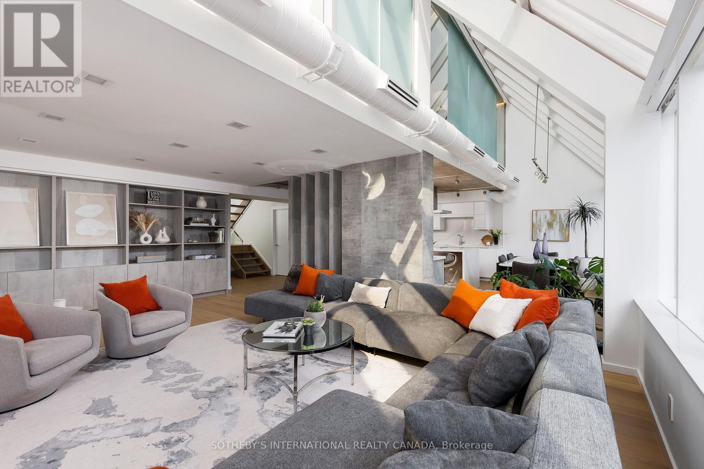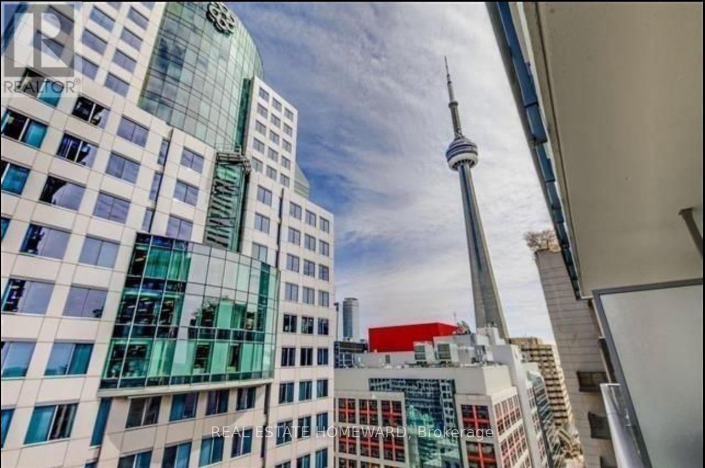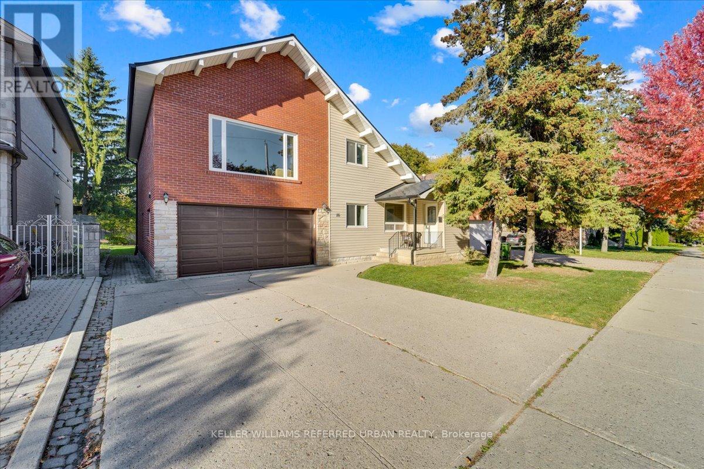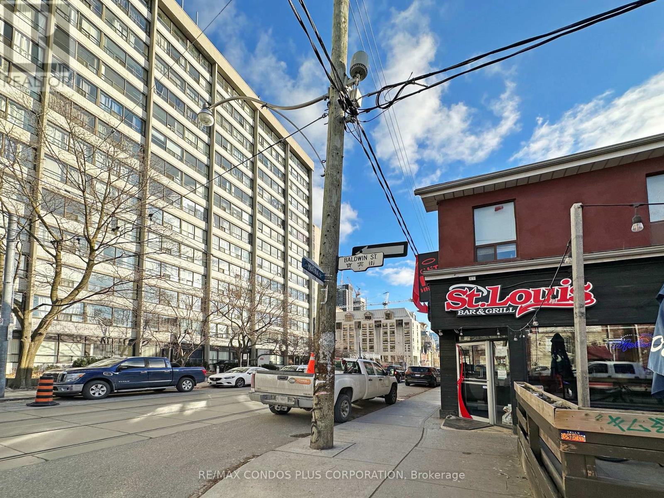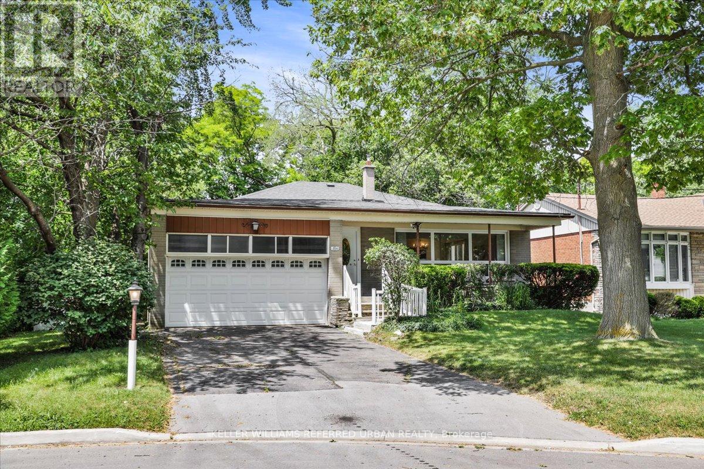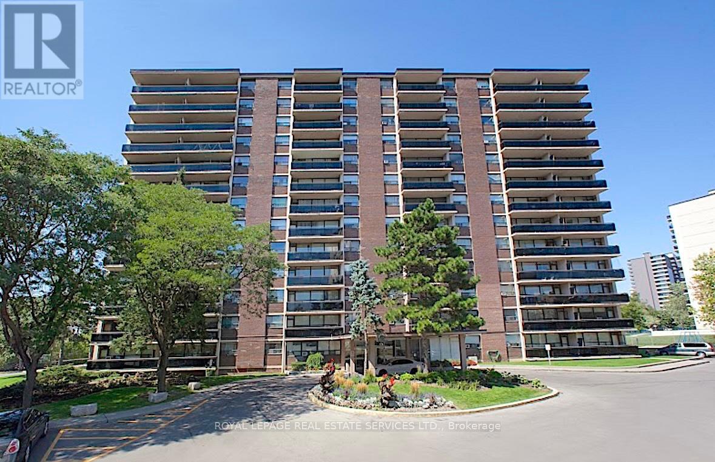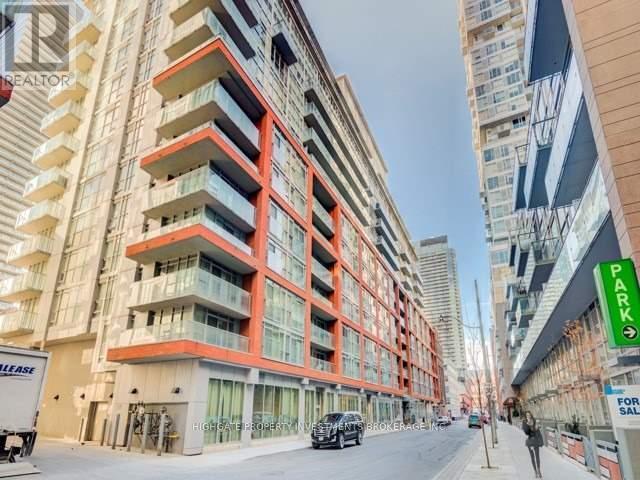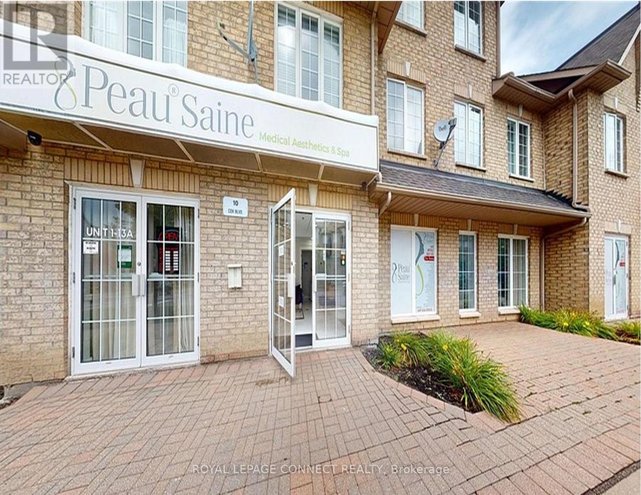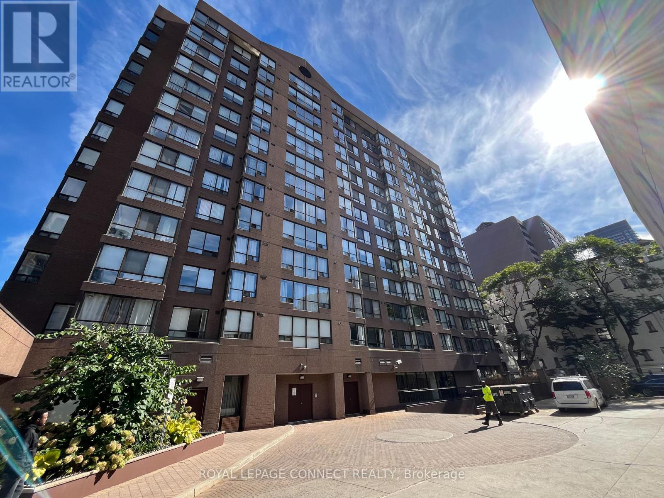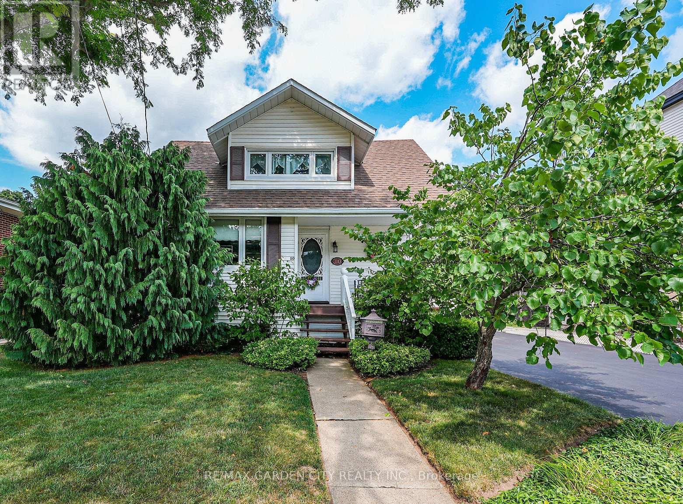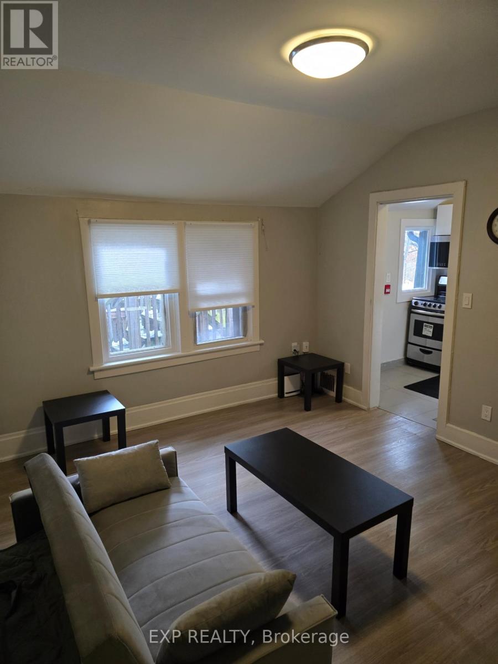Ph 912 - 82 Lombard Street
Toronto, Ontario
Own a huge Rock Star King East Two-Storey Penthouse Loft with a private party-sized rooftop terrace offered at $672 per square foot! This rare 3 bedroom + den, or 2 bedroom with 2 fabulous offices, can not be recreated in Toronto...ever! Industrial chic Renovation with contemporary elegance. Dine under the stars in sky-lit 2 storey family sized dining area, spacious kitchen, island seating, dry bar with wine fridge make for great entertaining. Wide plank Oak floors throughout, bedrooms with luxurious ensuites, primary has 5 piece. and 2 walk-in closets. Stylized smooth, vaulted and concrete ceilings, with designer lighting, ceiling and stairwell cool integrated rope lighting. Laundry Room with full-size W/D, sink, cabinets, plus in-suite wardrobe / locker. Boutique 16-suite building, only 2 suites per floor. Steps to renowned restaurants, designer home decor row, St. Lawrence Market, St. James park, TTC, easy access to Lakeshore/QEW. (id:60365)
1704 - 8 Mercer Street
Toronto, Ontario
Live in the heart of Toronto's Entertainment District in this stylish 1-bedroom suite at 8 Mercer Street. Featuring an open-concept layout, sleek modern finishes, and a bright living space with a view of the iconic CN Tower. Enjoy a well-appointed kitchen with integrated appliances, stone countertops, and a breakfast bar perfect for entertaining. The primary bedroom offers ample storage and natural light. Comes with parking-a rare find in this prime downtown location. Steps to King West, the Financial District, TIFF Lightbox, world-class restaurants, and transit. The Mercer offers outstanding amenities including a fitness centre, party room, rooftop terrace with BBQs, and 24-hour concierge.. (id:60365)
116 Burnett Avenue
Toronto, Ontario
Welcome to 116 Burnett Avenue, a warm and inviting four-bedroom, three-bathroom home set on a 50' x 113.9' lot in the heart of the Lansing-Westgate community - perfectly situated on a low traffic no-through street just steps from Yonge, Subway, Multiple Parks, and top-rated schools. The thoughtful multi-level layout offers space and versatility for the way families live today. A welcoming vestibule entry leads to a front sitting room that connects naturally to the main living areas. The main floor features hardwood floors, a comfortable eat-in kitchen with a walkout to a newer deck, and two well-proportioned bedrooms with easy access to a four-piece bathroom. One of these bedrooms also opens directly onto the deck, creating a natural indoor-outdoor connection. A few steps up, a spacious sunny family room with hardwood flooring provides a comfortable gathering space for movie nights or quiet evenings. On the upper level, you'll find a large quiet primary suite with private ensuite, an office nook, and an additional bedroom ideal for a nursery, guest room, or study. The lower level offers direct access from the double garage and includes a large recreation room with a built-in bar, a laundry area, and excellent storage. Gas heat and a/c through out. A two-piece bathroom is also in place, with a shower framed and plumbed, ready for tiling and fixtures. Lovingly maintained and full of potential to update and personalize, this home offers comfort, character, and room to grow - all in a prime location - Never to be repeated! (id:60365)
S1-2f - 1 Baldwin Street
Toronto, Ontario
Furnished with Single Bed, Desk, and Chair. One Bedroom, Shared Kitchen & Washroom. Male-Only Dormitory-Style Residence. Only One Person, No Pet. Perfect Location Looking To Live In Downtown Core For an Affordable Rent. All Amenities Nearby - Door Steps To Public Transit, OCAD, Art Gallery of Ontario, University of Toronto, Park, Hospital, Restaurants, Shopping & much more. Utility and Shared Internet included In Rent. Room Located on 2nd Fl. **EXTRAS** Shared Kitchen & 4-piece Bathroom. Move-in Available from December 1 (id:60365)
354 Betty Ann Drive
Toronto, Ontario
Sometimes the best homes are hiding behind some older decor! Set high on a premium 55' wide cul-de-sac lot, this solid dry home combines privacy and loads of space for the large or extended family - also adjusts nicely as an income investment home - a smart location for multi plex and/or garden suite. Backing onto parkland and steps to Transit. Note hardwood floors under broadloom and many of the exterior walls have recently been spray foam insulated and freshly painted. The floors are level and the walls/ceilings are in great condition! This one is solid! Lovingly maintained by the same family for over 45 years, this 4+ bedroom, 3 bathroom home has a rarely found double car garage and a primary bedroom ensuite bath - the two big ticket requests! Big bright rooms across 4 levels of living. The full width family room walks out to the fenced backyard. Oversize principal rooms make entertaining effortless, while the no-traffic court is perfect for kids play. Generous bedrooms have double closets - the primary features an ensuite bath. Walk out from the kitchen and from the Huge family room++ Relax on the front porch, stroll to Ellerslie Park, or take the walking path to Bathurst, TTC, shopping and the community centre (with pickle ball!). Families will love the top-rated schools nearby, including Yorkview French Immersion, Willowdale MS, and Northview HS. A solid, well-insulated home in a special neighbourhood. Ready for your creative vision! Whether you renovate as many of the neighbours have done, reimagine it as a Multiplex and/or even add a garden suite, the possibilities are endless. (id:60365)
210 - 12 Rockford Road
Toronto, Ontario
Welcome to this beautifully renovated 1-bedroom suite at Rockford Apartments. The open-concept living and dining area offers the perfect place to relax or entertain, while the sleek kitchen features a breakfast bar, designer cabinetry, and stainless steel appliances including a dishwasher and over-the-range microwave.The spacious bedroom includes a custom closet organizer. Step outside and enjoy everything the neighbourhood has to offer-local shops, cafés, and restaurants just around the corner, with parks and transit close by for added convenience. Parking available to rent. Tenant is responsible for payment of hydro. (id:60365)
212 - 21 Nelson Street
Toronto, Ontario
Stunning 2 Bed, 2 Bath @ Adelaide/University. Spacious, Open Concept Floor Plan. Floor-To-Ceiling Windows. Bathed In Natural Sunlight. Modern And Premium Finishes Throughout. Gorgeous Kitchen W/ Center Island, Track Lighting, Backsplash & Ample Cabinetry. Master W/ W/I Closet & 4 Pc Ensuite. Beautiful Baths W/ Large Vanity, Elegant Tiles And Lovely Colour Scheme. Highly Desirable Location. Minutes To Ttc, Tiff, Restaurants, Shopping, Schools. **EXTRAS** Fridge, Stove, Dishwasher, Microwave. Washer/Dryer. (id:60365)
1 & 13a - 10 Cox Boulevard
Markham, Ontario
A Meticulously Renovated Retail Unit (2 Units Combined Into One) Equipped With 3 Entrances, 2 Exclusive Underground Parking Spots, And Features Large Picture Windows Permitting Plenty Of Natural Sun Light, And High End Elegant Finishes Through Out. Property Is Surrounded By One Of Markham-Unionville's Most Highly Dense & Vibrant Neighborhoods And Fronts On A High Vehicular & Pedestrian Traffic Strip. Asking Price Includes All Existing Equipment & Appliances! Retail Space Is Currently Being Used As A Medical Aesthetics And Spa Operation. Property Is Situated In Highly Dense Residential Pocket Permitting Plenty Of Customer Walk-Ins And Business Exposure. Property Is Comprised Of 2 Retail Units Consolidated Into 1 - Potential To Convert Back Into 2 Self Contained Retail Units. Easy Access To Shops, Transit, Cafes, Banks, HWY 7, HWY 407, HWY 404 & More! Bring Offers! (id:60365)
601 - 117 Gerrard Street
Toronto, Ontario
Shows to perfection! Open concept condo Boasting Newer Kitchen And Bathroom With Quartz Countertops And Luxury Vinyl Floor, Updated Flooring Throughout, Bright And Sunny With Master Bedroom With Sliding Door. West Facing, Close To All Amenities, Boutique Building , Only 13 Floors With Rooftop Terrace, 24 Hour Concierge, Visitor Parking, Gym, Party Room, Steps To All Amenities. Walk To Yonge Street And The Eaton's Centre. Guest Parking And Close To Public Transportation. Turn key unit! Move in and put your feet up! Almont 700 square feet! (id:60365)
110 Livingston Avenue
Grimsby, Ontario
Welcome to 110 Livingston Avenue - a gracious Grimsby residence where historic character meets modern comfort. Rich hardwood floors guide you through the open-concept main level, highlighted by an inviting eat-in kitchen with granite countertops, updated cabinetry, and a seamless flow into the family room anchored by a handsome brick natural gas fireplace.The formal living/dining room adds an elegant touch with crown moulding, an electric fireplace, and an abundance of natural light from multiple windows.Upstairs, two charming bedrooms reflect the warmth of a true century home, with the primary suite offering a generous walk-in closet. The lower level extends your living space with a cozy rec room, convenient laundry area, and ample storage.Step from the family room into your own "secret garden" - a secluded, beautifully landscaped retreat designed for both relaxation and gatherings. Enjoy an inground pool, outdoor shower, multiple decks, and a handy change room, creating the perfect backdrop for endless summer days.The expansive outbuilding is a standout feature, offering a heated garage with full electrical service, office space, and a workshop - ideal for a home business, hobbies, creative pursuits, or substantial storage needs.Located just minutes from downtown Grimsby's shops, dining, and amenities, and with quick highway access, this home delivers timeless charm, thoughtful updates, and exceptional indoor-outdoor living in one remarkable package. (id:60365)
429-437 George Street N
Peterborough, Ontario
Exceptional opportunity to own a well-established and profitable business with strong potential for further expansion. This turnkey operation generates approximately $30,000-$35,000 in monthly revenue (around $400,000 annually) with an impressive net profit margin. The owner is willing to fully train the new operator to ensure a smooth transition and continued success. The business is supported by a loyal customer base and an efficient operating model, making it ideal for both experienced entrepreneurs and first-time business owners seeking a high-performing franchise opportunity. Turnkey 2000 sq ft South-Asian grocery and live food counter is located in the heart of downtown Peterborough. Operating successfully for over 5 years with verified financials. The store is well-established with a loyal customer base, excellent visibility, and includes all premium fixtures and fittings. Inventory is separate and to be negotiated at the time of sale. Key Business Highlights include Prime downtown Peterborough location with front and rear access and parking. Low rent and high visibility with steady foot traffic. Fully equipped store plus basement and loft with washroom and shower. Includes live food counter with 2-basin metal sink (hot & cold water). Strong community reputation and loyal customer base with 5+ years of profitable operation. Excellent goodwill and online presence (Instagram, Facebook, Google Maps, website & private delivery system). Partnerships and strong customer flow from Fleming College and Trent University students. Citywide exposure through bus transit ads running for over 2 years. (id:60365)
202 - 70 Victoria Avenue S
Hamilton, Ontario
Clean, functional studio apartment in the Stinson neighbourhood offering excellent value for the price. This bright space features laminate flooring throughout, a full kitchen with stainless steel appliances, and an efficient layout that's easy to furnish and maintain. The building is straightforward and well-kept, with paid laundry on site and optional parking available.Enjoy convenient access to downtown, public transit, parks and everyday essentials-all within walking distance. A great option for anyone looking for an affordable, move-in-ready unit with everything you need and nothing you don't. Available immediately. (id:60365)

