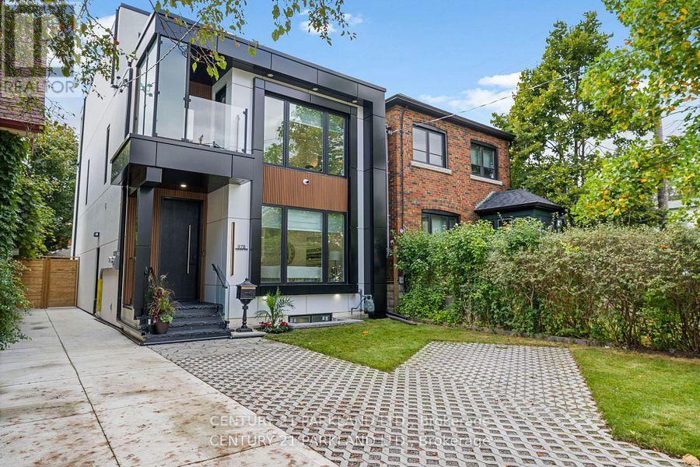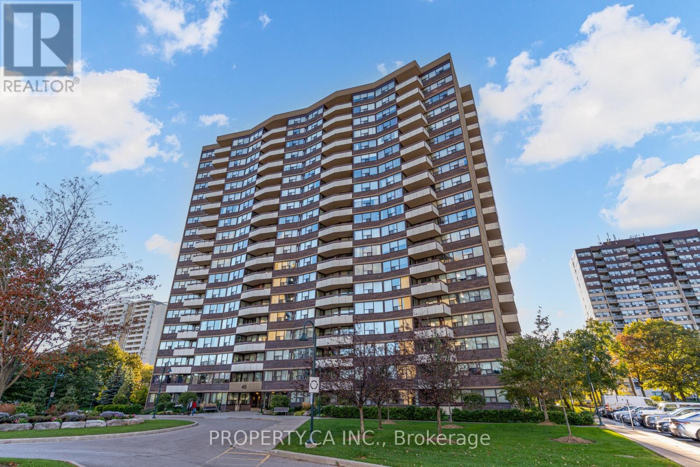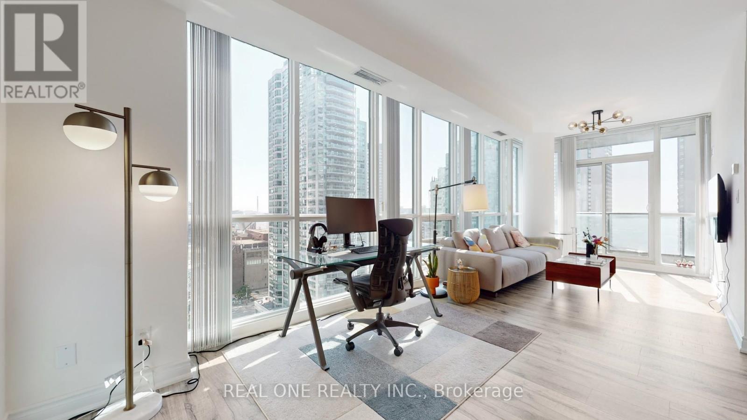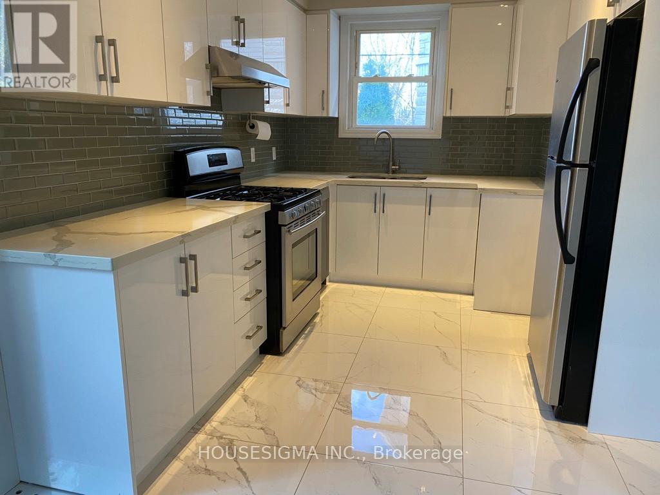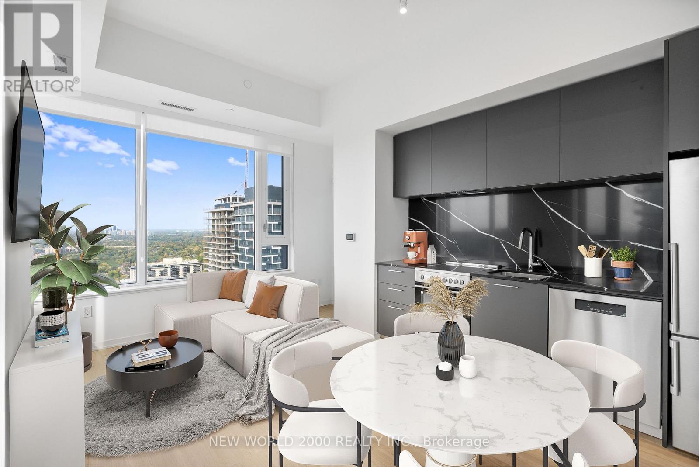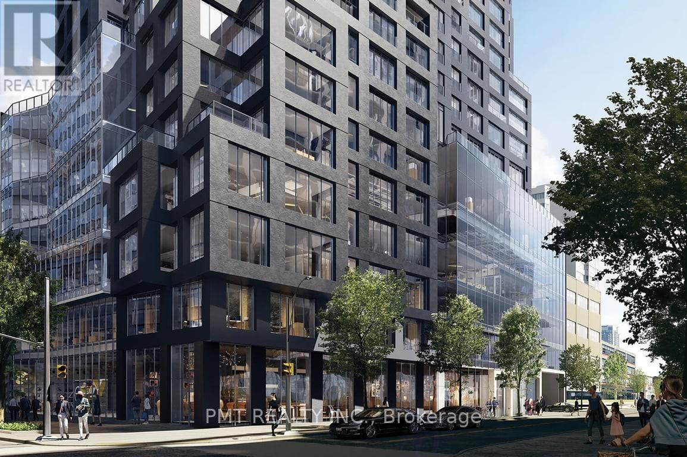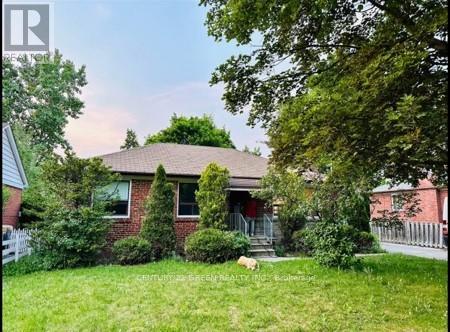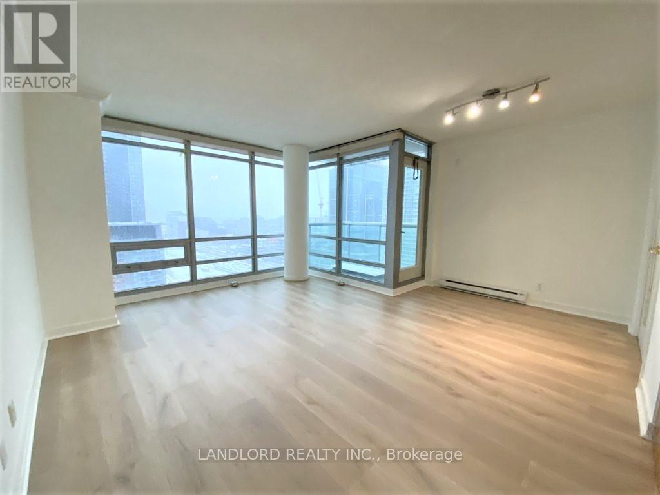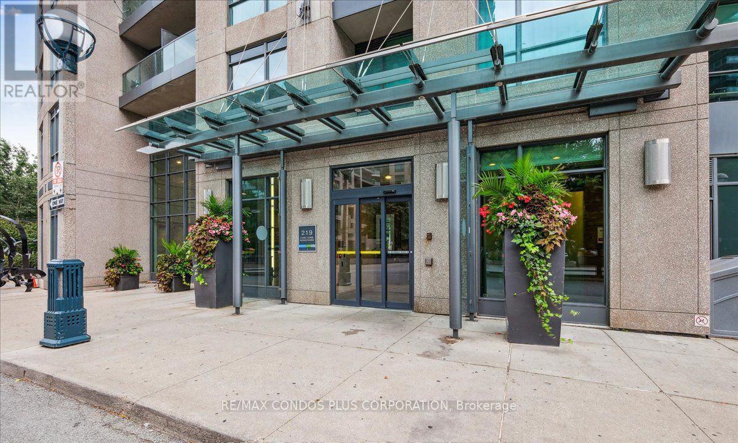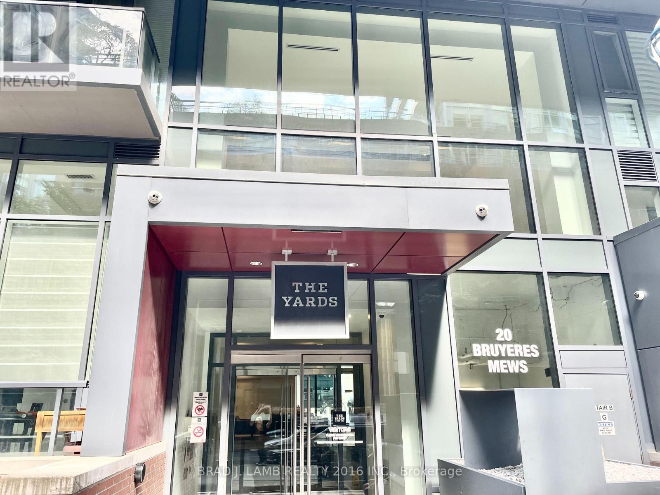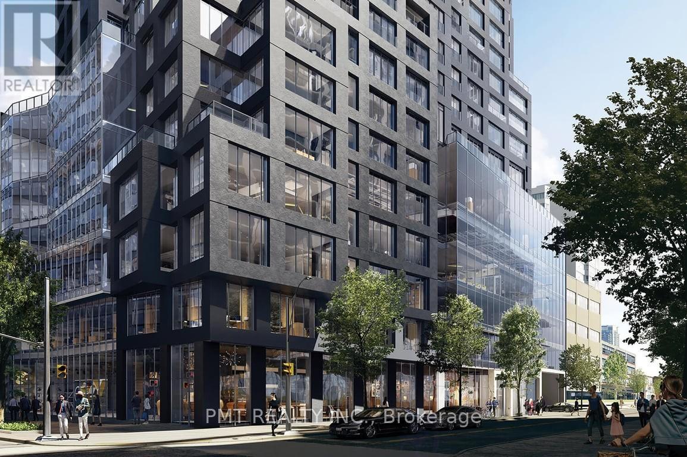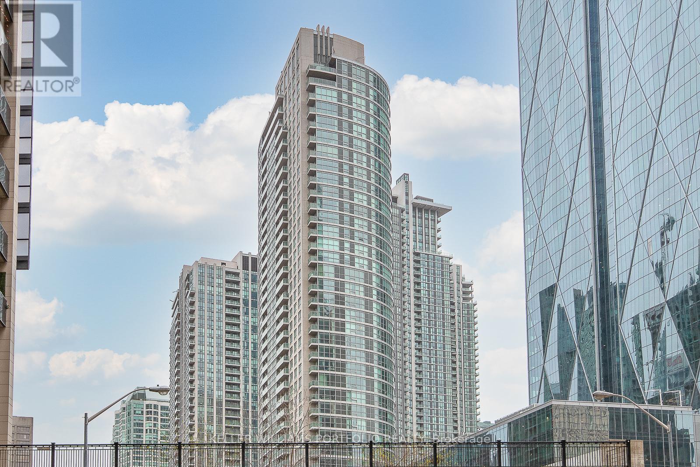978 Carlaw Avenue
Toronto, Ontario
Reduced to sell this Ultra-Modern Home at prime East York (Greek town) location. 4bedroom home w Exterior Composite & Fluted Panels & Glass Railing. Open Concept Large Kitchen W center island, High End WIFI Controlled S/S Appliances, Quartz Counter Tops, Centre Island W Book Shelve. Stairs w/Glass Railings. Lots Of Sunlight. Voice Cont Smart Home. Central Sound System. Main Floor W large family room about (16x18ft) built in fireplace and wallunit. All Bedrooms w walkin closets, lots of storage space. Large Master bedroom with 7pc ensuit w both side large windows & walkout to balcony. Balconies at the front and back. Theatre In Basement w/Attached Wet Bar & Built In Wine Cooler. Sep Office & Nanny's Room w/4pc Ensuite. Front Yard Legal Parking. Smart Front Door Lock Controlled By Phone, App Fob code & key. Walking distance to new ontario line. **Rough In Kitchen & Laundry in Bsmt** Seller is willing to negotiate walkout entrance if requested. (id:60365)
106 - 45 Huntingdale Boulevard
Toronto, Ontario
Welcome to this beautifully updated 2+1 bedroom corner suite in a highly regarded Tridel-built residence, celebrated for its timeless quality and exceptional craftsmanship. Skip waiting for the elevators - this bright and spacious main-level corner suite showcases an open-concept layout with upgraded hardwood floors throughout and a desirable southeast exposure that fills every room with natural light. The contemporary kitchen and bathrooms have been updated, while the primary bedroom features a generous walk-in closet and a convenient ensuite locker for extra storage. Enjoy a full range of premium amenities including an indoor pool, fitness centre, sauna, party and games rooms, and a tennis court all designed for your comfort and convenience. Ideally situated just minutes to Highways 404, 401, and the DVP, this move-in-ready home offers an unbeatable combination of comfort, location, and value. Perfect for downsizers, first-time buyers, or savvy investors alike. *Maintenance fee includes all utilities+cable. (id:60365)
1708 - 33 Bay Street
Toronto, Ontario
Live a stunning downtown life, with a view of the lake from every window in this south east facing upgraded corner unit! Over $100K renovation in 2022,Flr To Ceiling Wndws, Abundance Of Natural Light, 9Ft smooth Ceiling,Split Bdrms layout, Quartz Kitchen & Bathroom Counter, Quartz backsplash, Italy tile throughout bathroom, Toto toliets, Grohe shower in master bathroom, LG Washer & Dryer Set & much more. Steps To Harbour Front, Union Station, Scotiabank Arena, Financial District, Shopping/Fine Dining, Amazing Amenities. (id:60365)
Main - 139 Horsham Avenue
Toronto, Ontario
Beautifully Renovated South-Facing Bungalow in the Desirable Willowdale West Community! * Stunning Open-Concept Main Floor with Modernized Kitchen, Pot Lights, and Walk-Out to a Massive Private Deck Overlooking a Tranquil, Ravine-Like Backyard * Smooth Ceilings and Hardwood Floors Throughout * Generous Living and Dining Rooms Perfect for Entertaining* Flooded with Natural Light Throughout the Day, Creating a Bright Atmosphere and Potential Energy Savings* In-suite laundry, a built-in garage, and a private driveway make this Home Exceptionally Convenient * Just a Short Walk to Yonge St., Subway, Schools, Shops, Cinema, Restaurants, and More *Basement is rented separately.**EXTRAS** One of the best pockets in North York! (id:60365)
1711 - 101 Roehampton Avenue
Toronto, Ontario
*Sign Your Lease by December 31st, 2025 & Enjoy Two Months Of Rent Absolutely Free On A 14 Or 24 Month Lease Term & Additional Bonus Incentives Of: No (0%) Rent Increase In Your Second Year, Additional $50/month Off Your Monthly Rent Must Move-In On Or Before March 01, 2026 To Qualify For Promotional Pricing & This Incentive, Plus Additional $1,000 Move-In Bonus Must Move-In On Or Before January 01, 2026 To Qualify For Promotional Pricing & This Incentive - Don't Miss Out On This Limited-Time Offer! Welcome To Your New Home! 1 Bedroom With Modern Italian Inspired Features & Finishes, Including Quartz Kitchen Counter Top, Energy Star Rated Stainless Steel Appliances, A Large Undermount Sink, Dishwasher, Central Air Conditioning, And Luxury Wide Plank Vinyl Flooring (Hardwood Look)! For Amenities We Have A Fully Equipped Gym (Open 24/7),Gorgeous Patio With Seating, BBQs & A Fire Pit, A Theatre, Resident Lounge & Party Room, Guest Suite, Games Room, Co-Work Space, The Supper Club & Sky Lounge. Nestled In The Vibrant Neighborhood Of Yonge & Eglinton, This Apartment Places You At The Center Of The Action. Enjoy A Lively Community With Trendy Cafes, Restaurants, And Boutiques Right At Your Doorstep. This Apartment Offers Modern Living In A Fantastic Neighborhood. Our Building Is Renowned For Its clean And Friendly Atmosphere. You'll Love Coming Home To This Inviting And Well-Maintained Building. This Apartment Is A Rare Gem, Combining Modernity, And Convenience. Act Fast Because Opportunities Like This Won't Last Long! (id:60365)
2410 - 20 Soudan Avenue
Toronto, Ontario
Welcome to Suite 2410 at Y & S Condos - a brand-new, never-lived-in 1 bedroom, 1 bathroom residence offering sleek finishes and effortless Midtown living. This thoughtfully laid-out suite features a bright, open-concept design with contemporary styling throughout. The modern kitchen is equipped with integrated appliances, quartz countertops, and streamlined cabinetry, opening into a comfortable living area that's perfect for relaxing or entertaining. The bedroom is well-proportioned with great storage, and the spa-inspired bathroom delivers a clean, modern finish. Located just steps from Yonge & Eglinton, you're surrounded by top restaurants, cafes, shops, and everyday essentials in one of Toronto's most walkable and transit-connected neighbourhoods. Quick access to Eglinton Station (TTC Line 1) and the future Eglinton Crosstown LRT makes commuting simple. Enjoy premium building amenities including a fitness centre, resident lounge, rooftop terrace, and 24-hour concierge - an exceptional opportunity to be the first to call this Midtown suite home. (id:60365)
26 Kenton Drive
Toronto, Ontario
Nicely Renovated 3 bedroom Bungalow home for lease in a prime North York location! Nestled on a quiet street, this property offers spacious living/dining areas, a bright kitchen, and well- sized bedrooms. Enjoy a private backyard perfect for entertaining or relaxing. Steps to schools, parks, transit, and shopping. A fantastic opportunity in the heart of Willowdale! Basement has a separate side entrance and is currently rented. Main floor tenants will pay 70% of utilities. (id:60365)
2808 - 81 Navy Wharf Court
Toronto, Ontario
Prof. Managed For A Worry Free Tenancy! Corner 2 Bedroom + Separated Den / 2 Full Bathrooms With Parking And 2 Lockers Featuring An Open Concept Living / Dining Area, Updated Kitchen With Full Size Appliances, Floor-To-Ceiling Windows With Custom Window Coverings, Separated Den With French Doors (Perfect For An Office Space), Nicely Sized Bedrooms With Plenty Of Closet Space, Engineered Hardwood Throughout, Painted In Neutral Tones, And Much More! **EXTRAS: **Appliances: Fridge, Stove, Dishwasher, B/I microwave, Washer and Dryer **Utilities: Heat, Hydro & Water Included **Parking: 1 Parking Spot Included **Locker: 2 Lockers Included (id:60365)
515 - 219 Fort York Boulevard
Toronto, Ontario
Welcome to 219 Fort York Blvd, A Bachelor Unit That Can Be Used As A 'Junior One Bedroom'. " L " Shaped Layout Allows For A Separate Sleeping Alcove. Larger Than Some 1 Beds! Very Bright Unit With Lots Of Windows! Ready To Move In ! Great Building Includes 24 Hr Security, Indoor Pool, Gym, Free Visitor Parking, Roof Top Patio, Bbq, And More! Ttc Outside Your Door, Easy Access To The Highway, And A Short Walk To The Waterfront + Trails! (id:60365)
327 - 20 Bruyeres Mews
Toronto, Ontario
Female Landlord looking for single Female as a roommate. Unit is fully furnished, and all utilities including internet included. International Students are welcome. (id:60365)
2409 - 20 Soudan Avenue
Toronto, Ontario
Step into never-lived-in luxury at Y & S Condos with Suite 2409 - a beautifully designed 1 Bedroom + Den residence (approx. 570 sq. ft.) by Tribute Communities in the heart of Midtown. This bright, modern suite features a smart split layout with a north-facing exposure, offering an airy open-concept feel that's perfect for both relaxing and entertaining. The sleek kitchen is finished with integrated appliances, quartz countertops, and clean-lined contemporary cabinetry, flowing seamlessly into the combined living and dining space. The versatile den is ideal for a dedicated home office, study area, or extra storage depending on your needs. Unbeatable location just steps to Yonge & Eglinton, surrounded by top dining, shopping, and daily essentials in one of Toronto's most walkable neighbourhoods. Commuting is effortless with Eglinton Station nearby (TTC Line 1) and future connectivity via the Eglinton Crosstown LRT. Residents enjoy premium amenities including a fitness centre, resident lounge, rooftop terrace, and 24-hour concierge. A rare opportunity to be the very first occupant of a polished Midtown suite combining style, convenience, and lifestyle. (id:60365)
1104 - 18 Yonge Street
Toronto, Ontario
Beautiful studio unit w/floor-to-ceiling windows. Prime downtown location, walking distance to Harbourfront, ACC, TTC, Union Station, Rogers Centre, CN Tower the Financial and Entertainment Districts, galleries, restaurants and more! Building amenities include: fitness centre, tennis court, lap pool, sauna, theater, party room, game room, business centre & more! (id:60365)

