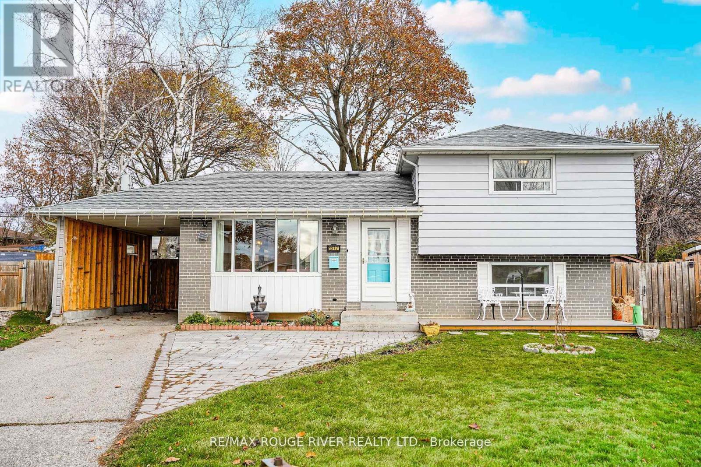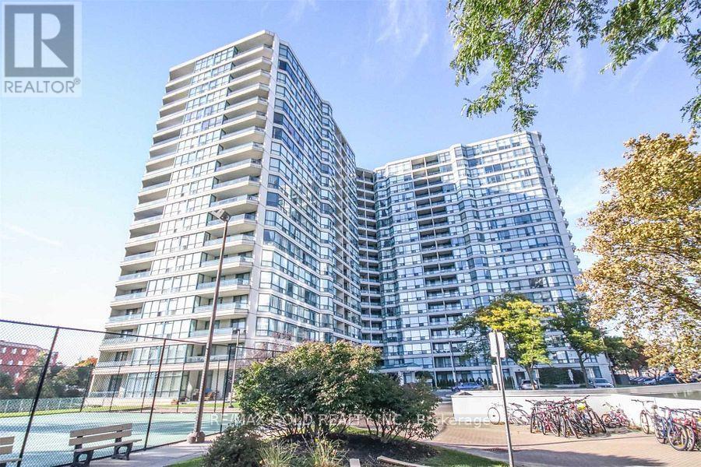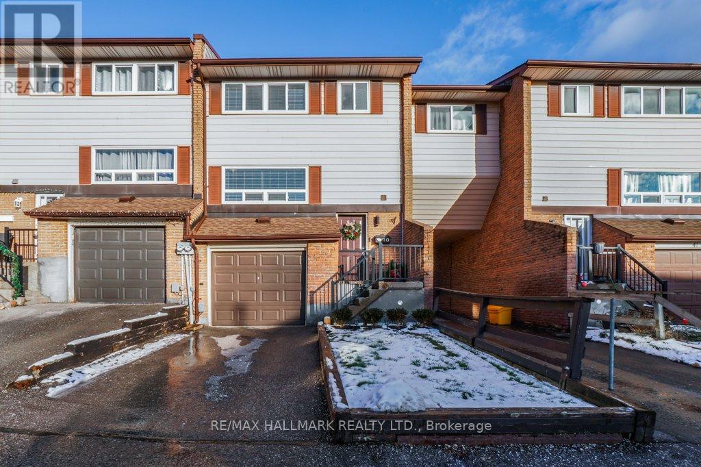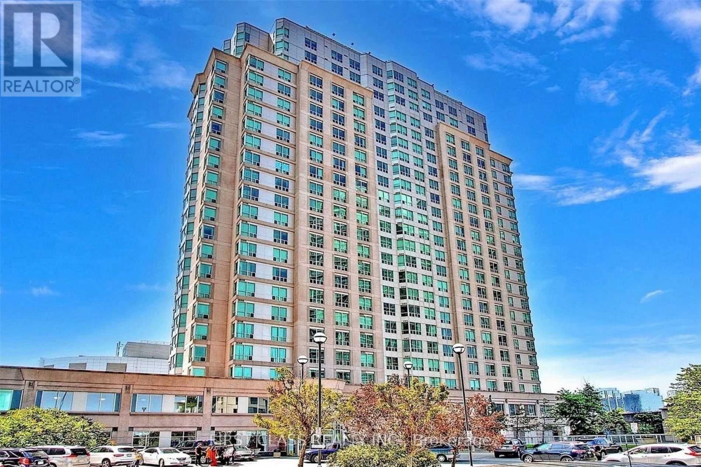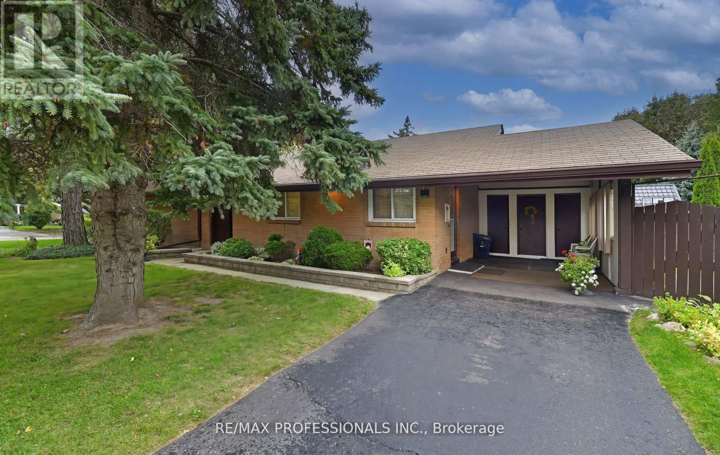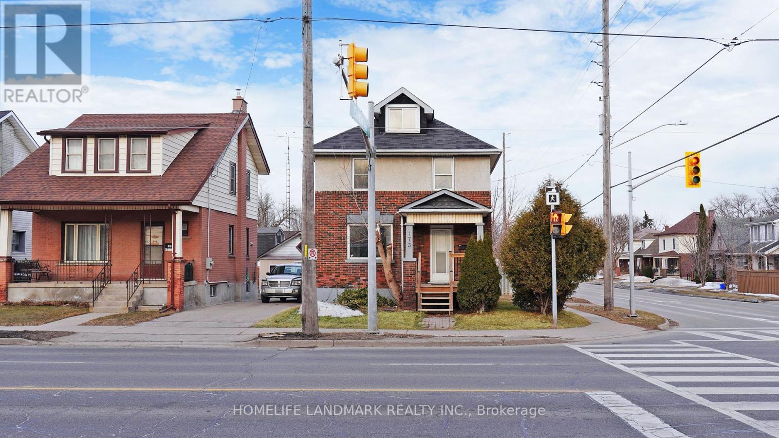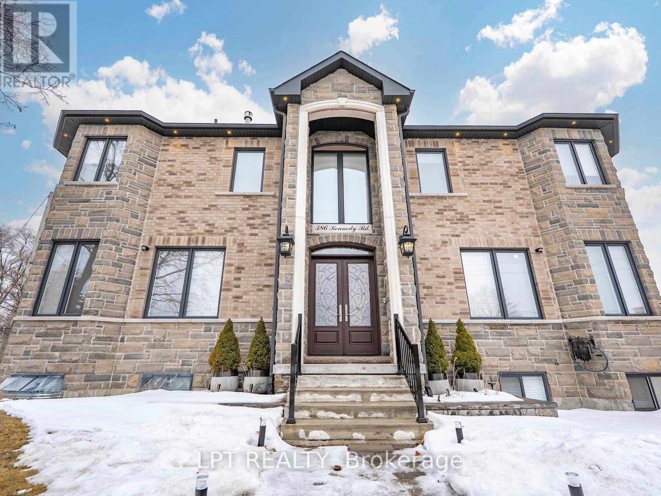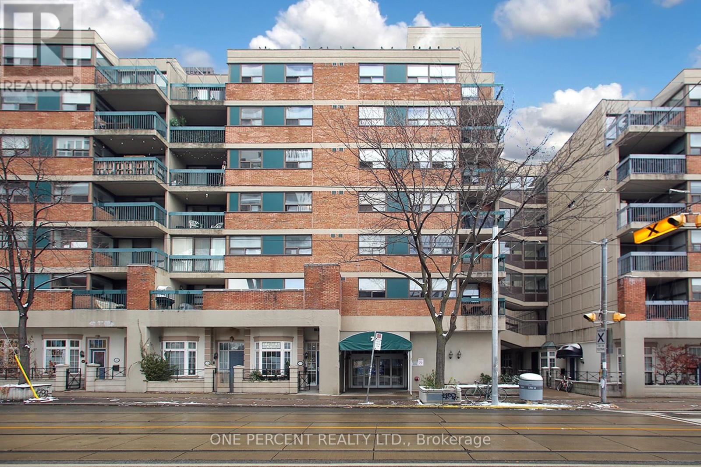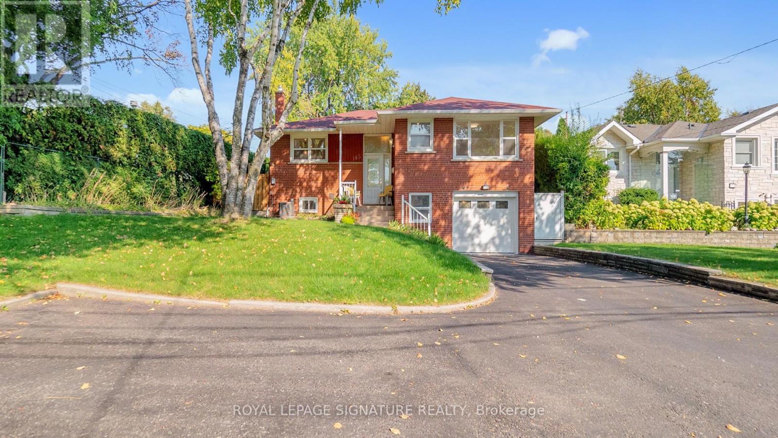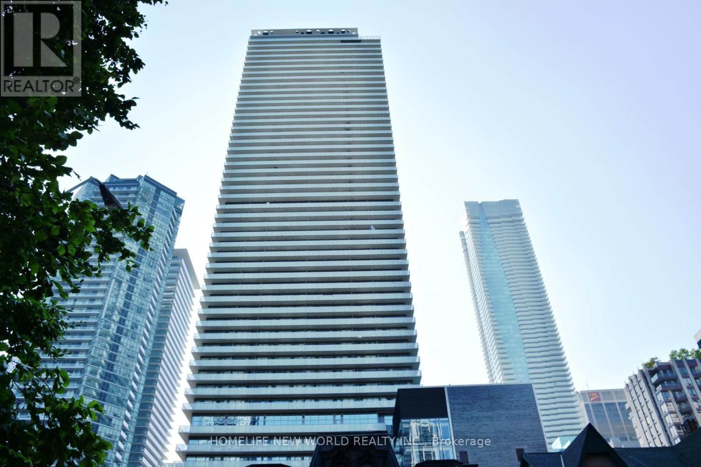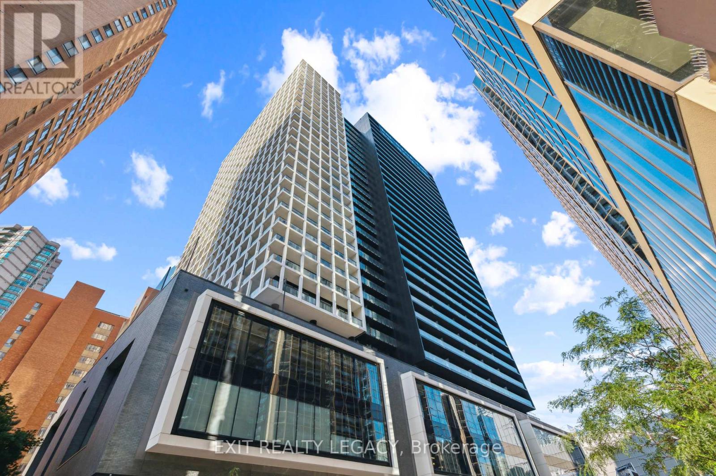1277 Trellis Court
Pickering, Ontario
Nestled on a quiet, family-friendly court in sought-after Bay Ridges by the Lake, 1277 Trellis Court offers comfort, convenience, and exceptional outdoor potential. Set on a generous pie-shaped lot, this home provides the perfect canvas to create your own private backyard oasis-ideal for summer relaxation, gardening, and entertaining. This detached 4-bedroom, 4-level side-split features an open-concept main floor filled with natural light and a walkout from the gorgeous kitchen to a spacious deck, perfect for gatherings. Enjoy floor-to-ceiling closets, a basement crawl space for added storage, hardwood floors, neutral paint throughout for a warm and inviting feel, along with 2 renovated bathrooms, a newly installed basement kitchenette, and freshly painted interior and exterior walls. Located within walking distance to parks, schools, shops, restaurants, the GO Train, and numerous amenities, with easy access to Highway 401, this home offers the best of comfort and convenience in one of Pickering's most desirable lakeside communities. (id:60365)
1701 - 4725 Sheppard Avenue E
Toronto, Ontario
Beautiful, Spacious and Sunlight Filled 1+1 Bedroom Condo, Boasting approx 1000 Sq Ft of living space. This Immaculate Unit Features a Recently Updated Bathroom, Complete with new Drywall, as well as New Flooring and newer Paint Throughout. Enjoy the Convenience of two Included Parking spaces, Bell Fiber Internet and Cable Included. Located in a Vibrant Neighbourhood, You'll Have access to Multiple Amenities nearby, enhancing your lifestyle. Don't miss this exceptional opportunity to live in a well-maintained condo in a Prime Location! (id:60365)
40 - 321 Blackthorn Street
Oshawa, Ontario
Welcome to 321 Blackthorn Street Unit 40, a beautifully UPDATED and MOVE IN READY townhome set in a quiet and family friendly community with OUTDOOR HEATED POOL and private SINGLE CAR GARAGE that can easily be equiped with an electric car charger. This home stands out from the others in the complex as it offers FOUR BEDROOMS and is tucked inside the community, NOT ON THE MAIN STREET. Inside you will find a fully UPDATED and MODERNIZED interior including a CUSTOM OPEN CONCEPT KITCHEN renovated in 2020 with QUARTZ COUNTERS, GAS STOVE, newer stainless steel appliances (2025), pot lights, upgraded casings, new blinds, and NEW FLOORING THROUGHOUT. The bright living and dining area walk out to a NEW STONE PATIO, NEW FENCE with gate, and NATURAL GAS BBQ HOOKUP, creating a private outdoor retreat. Upstairs features FOUR SPACIOUS BEDROOMS and a BRAND NEW CUSTOM 2ND FLOOR BATHROOM with a beautiful walk in shower. The professionally FINISHED BASEMENT offers a large recreation room, laundry area with NEWER WASHER AND DRYER, excellent storage, and a WALKOUT to the private backyard with NEW LANDSCAPE PAVERS. Major updates include FURNACE 2018, AC HEAT PUMP 2025, NEWER WINDOWS, and modern mechanicals. Maintenance fees include WATER, INSURANCE, SNOW REMOVAL for driveways and walkways, POOL MAINTENANCE, and LIFEGUARD during posted operating hours. Close to parks, schools, shopping, 401, transit, and all conveniences. A rare upgraded opportunity and truly a must see. (id:60365)
1611 - 1 Lee Centre Drive
Toronto, Ontario
Lovely 2 Bedroom + 2 Full Bath Unit. Spectacular West Clearview (Facing Lee Centre Park). Functional Layout, Open Concept Kitchen, Laminate Flooring. Close To All Amenities: TTC, Highway 401, Scarborough Town Centre, Centennial College & U Of T * Super Recreational Facilities * 1+1 Parking (Tandem Parking) + One Locker Included. (id:60365)
2 Lesterwood Crescent
Toronto, Ontario
Welcome to 2 Lesterwood Crescent, located in the highly sought-after Midland Park community. This well-established neighbourhood is known for its quiet, family-friendly streets and convenient access to top-rated schools, public transit, parks, and a wide variety of local amenities. This charming 3-bedroom detached backsplit sits proudly on a spacious corner lot and has been lovingly maintained by the same family for over 45 years-a true reflection of care and pride of ownership. The home offers a warm, welcoming layout with plenty of natural light and room to grow. Don't miss this rare opportunity to own a cherished home in one of the area's most desirable pockets. Book your private showing today! (id:60365)
173 Ritson Road S
Oshawa, Ontario
Great Opportunity For The First Time Home Buyers Or Investors! Beautiful Sun Filled 2.5 Storey Detached Home With One Bedroom Apartment With Separate Entrance, Located In Prime Central Oshawa, Near All Amenities And Transit. Recent Kitchen Cabinets And Counter Top With Walk Out To The Deck. Brand New Fridge: 2025; Brand New Kitchen Range hood: 2025; Newer Washing Machine: 2023; Ac Installed: 2021; Brand New Floor Top to Bottom: 2025; Fresh Paint: 2025; Brand New Washroom: 2025. Seller And Agent Do Not Warrant Retrofit Status Of The Basement Apartment. (id:60365)
386 Kennedy Road
Toronto, Ontario
***Public Open House Saturday December 6th From 12:30 To 1:30 PM.*** Pre-Listing Inspection Report Available Upon Request. Offers Anytime. Modern Two Storey Home With Basement Apartment & Separate Entrance Located In Quiet Neighbourhood. 2,610 Square Feet As Per MPAC. Bright & Spacious. Modern Kitchen With Quartz Counter Tops, Stainless Steel Appliances & Tiled Floor. Walk Out To Privacy Fenced Backyard With Interlocking. Perfect For Entertaining. Detached Double Garage Has Heat & Water, Can Be Used As Workshop. Stonework In Driveway. Every Bedroom On Second Floor Has An Ensuite Washroom. Laundry In Basement & Second Floor. Basement Apartment Features Three Bedrooms & One Washroom. Pre-Listing Inspection Report Available. Convenient Location - Close To GO Station, TTC, Schools, Shops, Parks & More. Don't Miss Out On This Gem & Click On The 4K Virtual Tour Now! (id:60365)
729 - 73 Mccaul Street
Toronto, Ontario
Located in the well-managed Village by the Grange, this 1-bedroom, 1-bath unit offers exceptional value in the heart of downtown. Amenities include a seasonal outdoor pool, landscaped courtyards, fitness centre, recreation room and security guard. Maintenance fees include heat, hydro, water, internet and TV package. Unbeatable location across from OCAD and the AGO, and steps to Queen West, Kensington Market, the Eaton Centre,St, transit, shops and universities. Ideal opportunity to update and make it your own. (id:60365)
539 - 47 Lower River Street
Toronto, Ontario
Trendy And Modern One Bedroom Condo In River City! Fantastic Green Building In Toronto's Don West Expansion, Surrounded By Green Spaces And Parks. Thoughtfully Laid Out Unit, With Open Concept Kitchen/Living Room/Dining Room, 9' Exposed Concrete Ceilings, Modern Kitchen, Huge Windows And A Juliette Balcony With A View Of The Cn Tower. Amazing Outdoor Pool, Well Equipped Gym, And Great Party Room For Entertaining! Walking Distance To Distillery District, Corktown, Shops, Cafes, Restaurants, George Brown, And Ryerson! (id:60365)
145 Sloane Avenue
Toronto, Ontario
*THIS HOME IS ON THE LARGEST LOT CURRENTLY AVAILABLE IN VICTORIA VILLAGE* Every neighbourhood has that one house, the house set back further from the rest, the house with larger & more mature trees than the rest, the house with the special driveway, the house with the curb appeal that stands the test of time, the house you remember every time you drive past... THAT IS THIS HOUSE! Welcome to 145 Sloane Ave. This bright, private, family sized bungalow boasting 5 car parking on a stunning, deep, oversized lot provides a feel of living in a cottage. Almost unheard of in the city and only 15 minutes from downtown Toronto. No matter where you are in the house, each room provides an abundance of natural light due to its large picturesque windows. The main floor features 3 generously sized bedrooms, a huge open concept living & dining room with excellent flow, a recently upgraded kitchen (2022) boasting S/S appliances including Washer & Dryer, Quartz Countertops & Gas Stove with side door entrance providing convenient access to both front and back yards great for family entertainment. Updated luxurious bathrooms featuring custom glass and quartz countertops add to the appeal of this beautifully renovated family home. The inviting finished basement includes high ceilings, a large rec room, secondary laundry, a kitchenette, above grade windows, a large 4th bedroom, renovated bathroom & direct access to the garage providing ample opportunity for future potential in-law suite. The landscaped private backyard provides everything any family could desire... Recent upgrades include new wide planked laminate floors & fresh paint on the main level, newer A/C & furnace (2019). Easy access to multiple highly rated schools (public, catholic & private), Library, the conservation area/trails, parks, 24 hour TTC, the LRT, DVP & 401. Any amenities you can think of are within a short drive. (id:60365)
905 - 50 Charles Street E
Toronto, Ontario
Luxury Casa3 Condos Located In The Heart Of Downtown Business Center. This Tasteful & Modern Two Bedrooms Unit Features 690 Sq.Ft + 274 Sq.Ft. Balcony, 9 Feet Ceiling, South-West Exposure, Designer Kitchen With European Appliances & Stone Counter Top, Marble Counter Top In Washroom, Floor To Ceiling Windows. Steps To Yonge/Bloor Subway Station, University, Boutiques, Restaurants, Coffeeshop & More. (id:60365)
2213 - 20 Edward Street
Toronto, Ontario
Welcome to 20 Edward Street, a stylish 1 bedroom + 1 den condo located in the heart of downtown Toronto. The versatile den can be used as a second bedroom, perfect for professionals, small families, or investors. This modern unit features an open-concept layout with sleek finishes, offering both comfort and sophistication. The pet-friendly building provides excellent amenities, including a gym, party room, and rooftop terrace with stunning city views. With shopping, dining, and transit just steps away, this is urban living at its finest. Don't miss out on this fantastic opportunity! **EXTRAS** internet included in maintenance. (id:60365)

