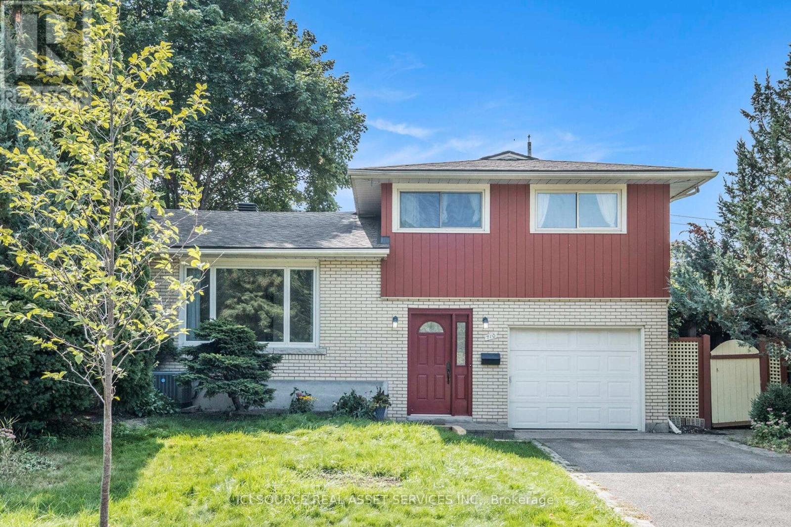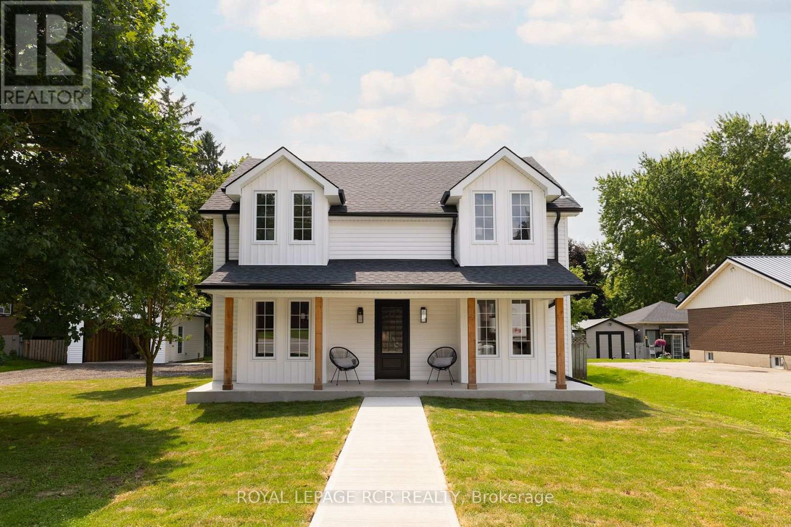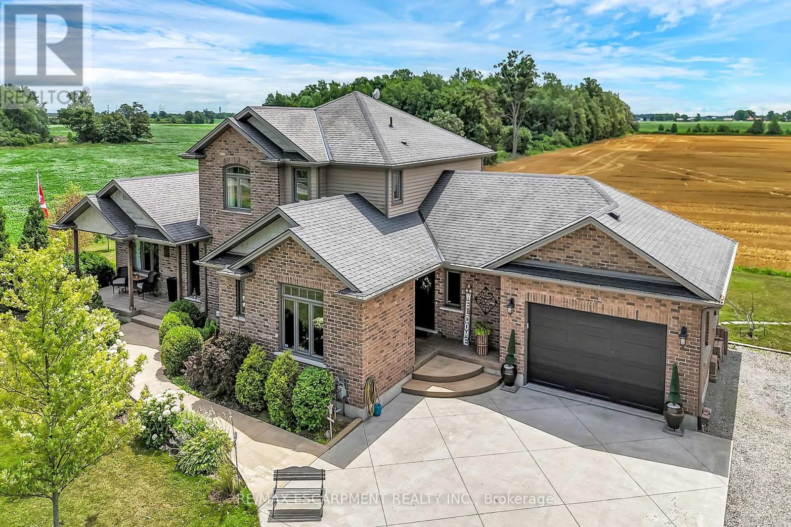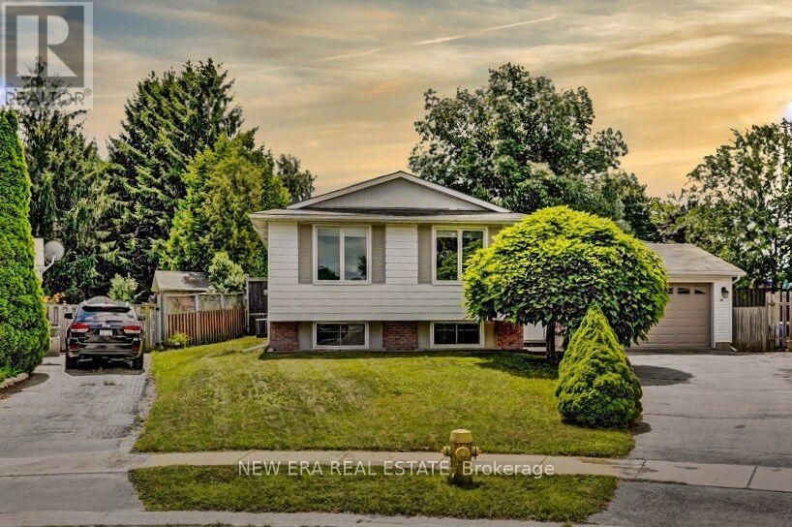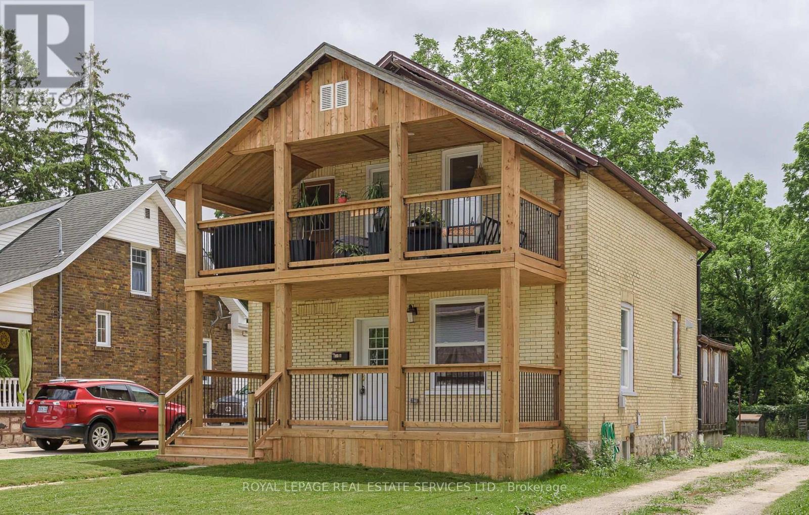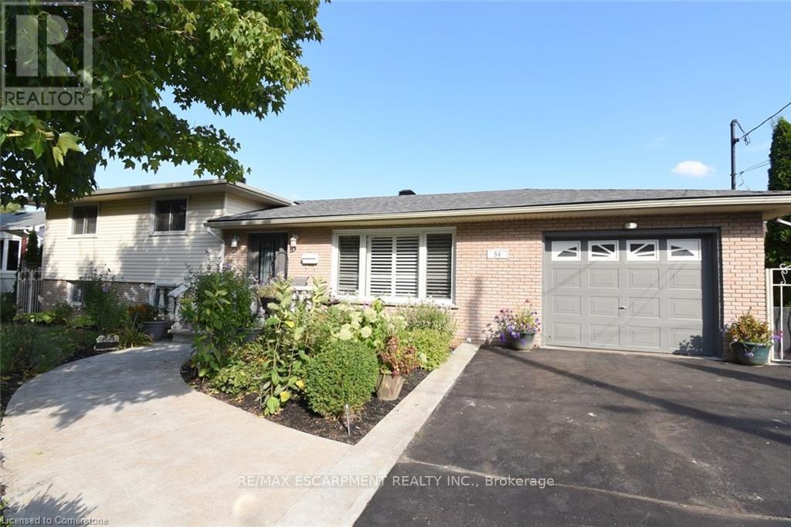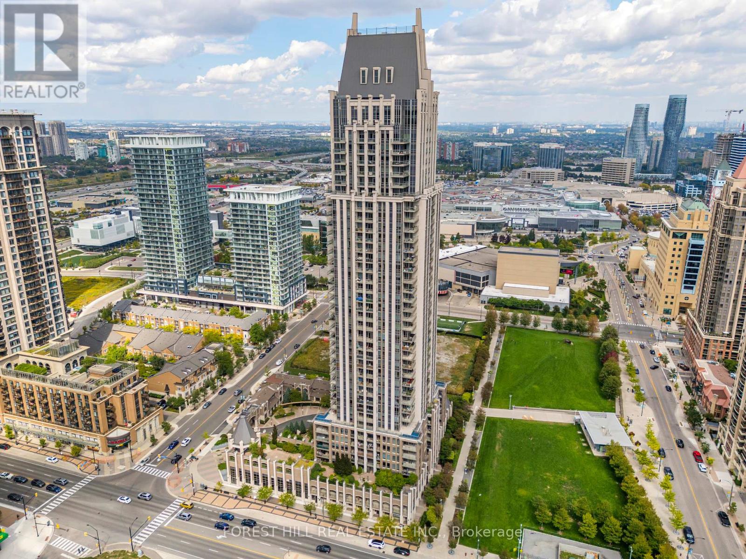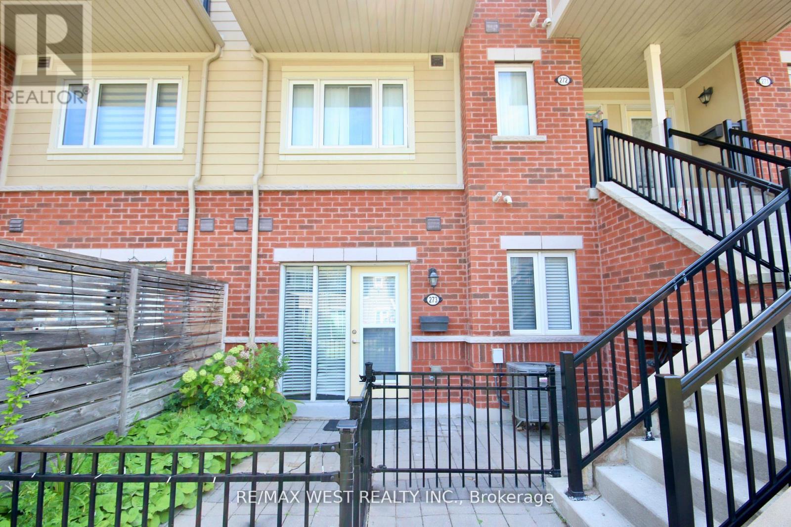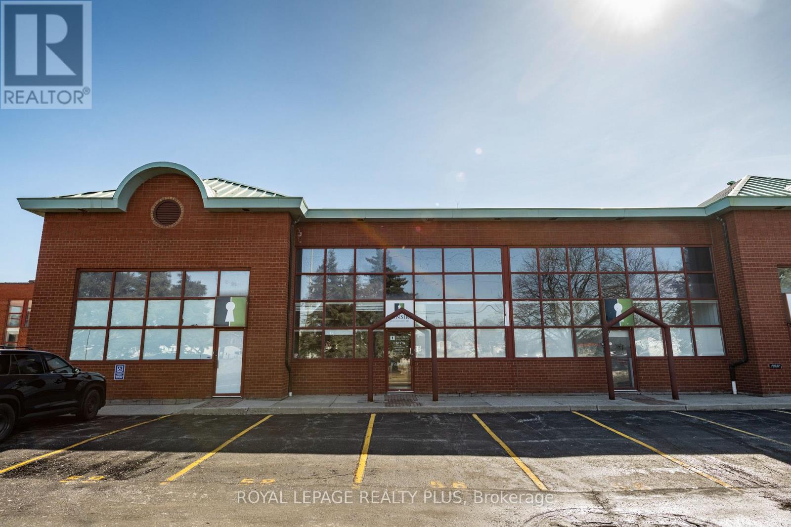710 Sherbourne Road
Ottawa, Ontario
AVAILABLE NOW!! Welcome to 710 Sherbourne Road, offering a beautifully upgraded and spacious split-level home in the heart of McKellar Park, directly across from the charming Tilbury Park. This elegant residence delivers exceptional comfort, functionality, and timeless character perfect for family living and entertaining alike. Features: 3 bedrooms + Den overlooking the garden in backyard 1.5 bathrooms Bright home office/den Spacious driveway for up to 4 vehicles Attached garage with inside entry Fenced Outdoor Finished basement Professionally landscaped yard UTILITIES EXTRA. This sun-filled home features a versatile split-level layout, including a bright den ideal for a home office, a convenient powder room, and direct access to the garage. The main level offers a spacious living and dining area, highlighted by a cozy wood-burning fireplace and large window overlooking the park. The upgraded kitchen showcases quality wood cabinetry, granite countertops, and stainless steel appliances. Upstairs, you'll find three generously sized bedrooms and a full bathroom. The finished basement offers a recreation room, laundry, and ample storage. Set on a tree-lined street in a sought-after neighborhood, this home is just minutes from top-rated schools, boutique shopping, dining, the Ottawa River Parkway, and numerous parks and green spaces.Criteria: Pets considered Non-smoking unit/premises One-year lease minimum First and last month's rent required *For Additional Property Details Click The Brochure Icon Below* (id:60365)
349 Smith Street
Wellington North, Ontario
Nestled on an expansive lot in downtown Arthur, this exquisite 4 bedroom, 3 bathroom home has undergone a complete transformation, blending classic architecture with elevated modern finishes. The main level impresses with wide-plank hardwood flooring and a light-filled living room anchored by a gas fireplace clad in Taj Mahal quartz, framed by large windows and a coffered ceiling. The adjacent open concept kitchen and dining area is a showpiece of design, featuring an oversized centre island with a waterfall quartz countertop and breakfast bar, pendant lighting, a custom plaster range hood, pot lighting, and full-height Taj Mahal quartz backsplash and counters that carry the stones elegant detailing throughout. Arched windows throughout the principal rooms add a graceful architectural touch, while a beautifully appointed mudroom at the rear of the home offers built-in storage and striking herringbone brick tile underfoot. A versatile main floor room provides the option for a family room or fifth bedroom, complemented by a stylish 4 piece bathroom and convenient main floor laundry. The upper level is equally impressive. The primary suite offers a walk-through closet and an elegant 5 piece ensuite with a curbless walk-in tiled shower, stationary glass, soaker tub, and double vanity. Three additional bedrooms provide generous proportions and share a modern 4 piece main bath. Outdoors, a wraparound covered back deck extends your living space, ideal for entertaining or relaxing while overlooking the spacious, private yard. A detached 1.5 car garage adds functionality to this truly turnkey property. From curated finishes to thoughtful functionality, every detail of this home has been carefully considered offering a rare opportunity to own a truly exceptional home in one of Arthur's most established neighbourhoods. (id:60365)
560 Concession 11 Walpole Road
Haldimand, Ontario
Absolutely spectacular custom built brick/stone bungaloft situated proudly on 200ft x 180ft (0.83 ac) landscaped lot surrounded by endless acres of calming farm fields enjoying forest backdrop in the distant horizon - no immediate neighbors in site! Relaxing 35 min commute to Hamilton, Brantford & 403 - 10 mins southwest of Hagersville fronting on quiet paved secondary road. This 2013 built home offers 2,994sf of tastefully appointed living area, 2,502sf unspoiled 9ft high basement plus 829sf oversized double car garage incs separate basement staircase. Plank wood designed stamped concrete front landing leads to convenient side foyer ftrs entry to laundry room & garage leads to the pinnacle of this Masterpiece the World Class kitchen boasting wall to wall sea of windows positioned above granite counters flanked by gorgeous cabinetry includes uppers extending to the top of 9ft ceilings - ftrs magnificent island, hidden 9x5 walk-in pantry, stylish tile back-splash & quality SS appliances. Continues to adjacent living room showcasing stone n/g fireplace & walk-out to 315sf covered porch - segues to multi-purpose family room (former salon) w/separate walk-out, 2pc bath, desired office, grand front foyer w/8ft doors - segues to lavish primary suite introducing large WI closet & personal 4pc en-suite complete w/jacuzzi tub & heated ceramic floors. Stunning 828sf 2nd level ftrs 3 huge bedrooms, 4pc main bath & roomy hallway. Desired heated ceramic tile floors are enjoyed in kitchen, dining room, front foyer & laundry room. Incredibly sized basement level incs rough-in bath w/sewage pump already installed, huge principal rooms (easy to finish)& utility rooms housing n/g furnace equipped w/AC, HRV, sump pump, owned n/g hot water heater & 200 amp hydro. Extras - central vac, 8000g water cistern, 8x16 shed, oversized drive extends to large concrete front parking pad, 210sf interlock fire-pit & excellent functioning septic system. "Next Level" Country Living - Redefined! (id:60365)
14 Thistledown Drive
Brantford, Ontario
Beautifully updated and cared for home in the Mayfair neighbourhood complete with attached garage and very large back yard which are unique to the area. This home boasts an open concept kitchen/dining area/family room complete with custom cabinetry and functional details like a spice drawer beside the stove and kick plate drawers hiding beneath the lower cabinets. Main floor bathroom offers a gorgeous walk in shower and separate soaker tub. On the upper level are also two nice size bedrooms, one of which is the primary including double closets, built in shoe storage and sliding patio doors leading you out to the backyard and in ground pool. Lower level offers another two good sized bedrooms and a large living room with electric fireplace and another full bathroom and lower level laundry. The large 1.5 car attached garage has entrance to the house as well as a door leading out to a sitting area in the backyard and steps up to the pool area. Back yard includes two sheds - one currently used as the "pool shed", stunning stone retaining walls surrounding pool and gazebo area. (id:60365)
631 Lawrence Street
Cambridge, Ontario
Attention Investors, First-Time Home Buyers, Renovators. This large up/down legal duplex with separate utility meters for each unit is ready for you. Live in one apartment and collect rent from the other! The brand new main floor offers a spacious two-bedroom unit with access to the backyard, a well-laid-out entrance/mudroom, and a back deck. The second floor has a well-appointed two-bedroom unit with a main street entrance, a large front porch, and a sizable second-floor porch. The property has great curb appeal, featuring a huge, deep lot measuring 49.59 ft by 199.02 ft. Located in a mature residential neighborhood, only a few blocks from downtown Preston, with easy access to Hwy 401. Surrounded by many city parks, green spaces, and close to the Grand River. Engineered stamped drawings to convert the property into a legal triplex by renovating the basement are available. This is a fantastic opportunity for a savvy investor or first-time home buyer, with major upside potential. (id:60365)
54 Chester Road
Hamilton, Ontario
Beautifully Maintained Family Home in Quiet Stoney Creek Neighbourhood. Welcome to this well cared for family home nestled in a peaceful area of Stoney Creek. Perfect for family living, this home is conveniently located close to schools, shopping, and offers easy access to the Red Hill Parkway and major highways. Enjoy cooking and entertaining in the updated kitchen featuring quartz countertops and stainless steel appliances. The spacious main floor is ideal for family gatherings and every day living. Downstairs, you'll find a Family Room with a cozy Fireplace plus a fantastic, oversized Games Room - perfect for teenagers and gaming enthusiasts. Step outside to a lovely backyard, ideal for barbecues and summer entertaining. The home also offers a separate entrance to the lower level, with the potential for an in-law suite or private ensuite setup. Don't miss this incredible opportunity to own a move in ready home in a sought after location! (id:60365)
2427 Erin Centre Boulevard
Mississauga, Ontario
Welcome to 2427 Erin Centre Blvd, nestled in the highly sought-after Credit Mills community of Mississauga. This rare offering presents an immaculate detached home with striking curb appeal on an expansive 70 ft frontage. Offering over 6,000 sq. ft. of total living space (approx. 4,300 sq. ft. above grade per MPAC), this residence is designed for both luxury and comfort. Enjoy a fully fenced backyard retreat complete with a pool and hot tub, perfect for family fun and entertaining. Step inside through grand double doors into a soaring open-to-above foyer that sets the tone for the elegant interior, featuring 9 ft ceilings, crown mouldings, wainscoting, and brand-new hardwood flooring with upgraded front windows. The main floor includes a 3-car garage, separate living, dining, family, and office spaces, providing versatility for todays modern lifestyle.Beyond the home itself, the location is second to nonejust minutes from Credit Valley Hospital, Erin Mills Town Centre, top-rated schools, parks, and scenic trails, with quick access to Hwy 403/401/407 for easy commuting. This is a true blend of prestige, convenience, and comfort in one of Mississaugas most desirable neighbourhoods. (id:60365)
1610 - 388 Prince Of Wales Drive
Mississauga, Ontario
Come marvel at a beautifully expansive living opportunity that will make all visitors jealous! This lofty, and efficient layout will make even the most particular buyer will appreciate! This sun-soaked, southwest facing unit is one of the best in the building! Overlooking the bustling scenery of nature, and downtown Mississauga, you can bask on your beautiful patio overlooking everything, and anything the eye desires. Just steps from Square One, Celebration Square, excellent restaurants/cafe, and more of the best that Mississauga has to offer! Public transit, and the 403 just minutes away - you could be at work in no time! Access to some of the best amenities the city can offer! 24 hour concierge, pool, gym, sauna, rooftop patio, visitor parking, party room, and guest suites! (id:60365)
43 Bethnal Avenue
Toronto, Ontario
Tucked away on a quiet cul-de-sac, in the heart of sought after Sunnylea, this bright and light filled home is ready for you and yours! Move in today & enjoy the beautifully landscaped front yard and south facing backyard oasis as the weather cools! The spacious main floor open concept dining/kitchen areas and large deck are perfect for everyday living and for entertaining family and friends. The adjacent living room is ideal for TV time or some quiet time looking out at the trees. Two good sized bedrooms and a beautifully renovated bathroom are located on the upper floor. A recreation room/office space and laundry/workroom with tons of storage are on the lower level. Location love! This beautifully appointed home, with a private drive and detached garage is close to everything; schools, parks, tennis courts, pool, bike paths, TTC, shops, and restaurants. A short commute to downtown in one direction, the airport in another. We look forward to meeting you! Important Info: 1. Fireplace not to be used as not to code 2. Lawn to be cut by tenant/flower beds to be maintained/ pruning by landlord 3. Driveway to be shovelled by tenant 4. No Smoking 5. Replacement deck to be completed mid September. 6. Three (3) new basement windows to be installed by mid October 7. Tenant to obtain 2 mil liability insurance and content insurance. 8. 2 sets of keys for all doors to be left for tenant 9. See Inclusions section for items available for Tenant use during the lease. (id:60365)
273 - 250 Sunny Meadow Boulevard
Brampton, Ontario
Welcome to this beautifully maintained 1-bedroom, 1-bathroom ground-level stacked townhouse in Brampton's sought-after Sandringham-Wellington neighborhood. Featuring an open-concept layout, no carpet, and close to 530 sq ft of living space, this home is ideal for single individuals, or a professional couple. The spacious kitchen includes upgraded quartz countertops, an over-the-range microwave, and an undermount sink for a sleek, modern look. You'll also appreciate the upgraded lighting throughout, adding warmth and style to every room. Enjoy a large 4-piece washroom and a convenient walk-out front entrance with no stairs. Located across from a park and close to Trinity Mall, schools, transit, hospital, and Highway 410, this well-managed complex offers low-maintenance living in a prime location. Tenant to pay all utilities. (id:60365)
54,56,58 - 5100 South Service Road
Burlington, Ontario
Unique 3,479 sq. ft. commercial unit available in Burlington's prestigious Twin Towers, offering excellent QEW exposure and convenient highway access at the Appleby and Walkers Line interchanges. Zoned BC1 (Office & Industrial), this versatile space accommodates a variety of business uses. The unit comes with six (6) designated parking spots at the front of the building, along with ample visitor parking throughout the complex. Designed for flexibility, the space can be configured as one large unit or divided into three separate units to suit business needs. Two shared washrooms are available. Property is being sold as-is. Condo fees are $1,403.32 a month (id:60365)
1598 Dufferin Street
Toronto, Ontario
Welcome Home! Move-In Ready 3-Bed 2-Bath Semi-Detached Home In The Heart Of Corso Italia Davenport! Completely Renovated With Hand-Scraped Hardwood, Pot Lights, Crown Moulding & A Bright Open Layout. Chefs Kitchen Features An Oversized Island, Quartz Counters, Subway Tile Backsplash & Stainless Steel Appliances With Gas Cooking. Upstairs: Primary Bedroom With Large Closet & Custom Organizers, 2nd Bedroom With Custom-Built Bunk Bed, Drawers & Built-In Closet, 3rd Bedroom As A Custom Office With Floor-To-Ceiling Cupboards. Fully Finished Basement With 4Pc Bath Adds Extra Living Space Or Can Be Used As A Guest Suite. The Private Backyard Retreat Is Perfect For Relaxing Or Entertaining. Street Permit Parking Available. Enjoy A Walk Score Of 93 (Walkers Paradise) With Shops, Cafes & Restaurants Steps Away, Earlscourt Park Minutes Away, And Excellent Transit Access Via Dufferin Buses & The Bloor Subway Line. Located In A Family-Friendly Area With Top Schools: St.Clare CS, Regal Road Jr. PS, Winona Drive Sr. PS, Oakwood CI, Hudson College & Loretto College. A Stylish, Turnkey Home In One Of Torontos Most Vibrant Communities! (id:60365)

