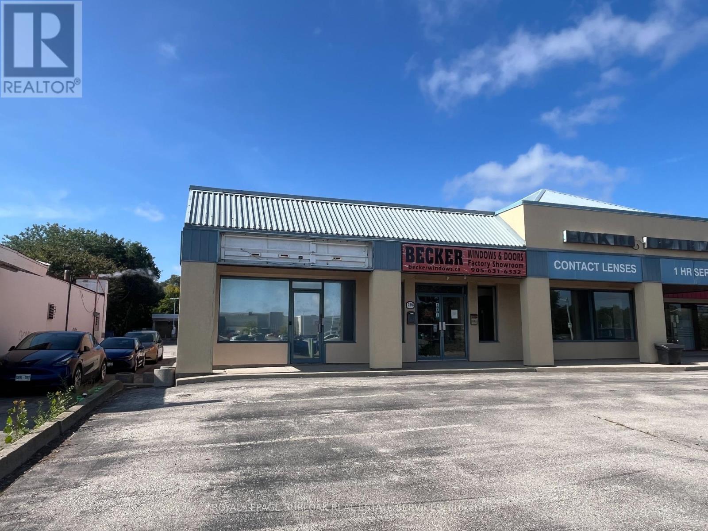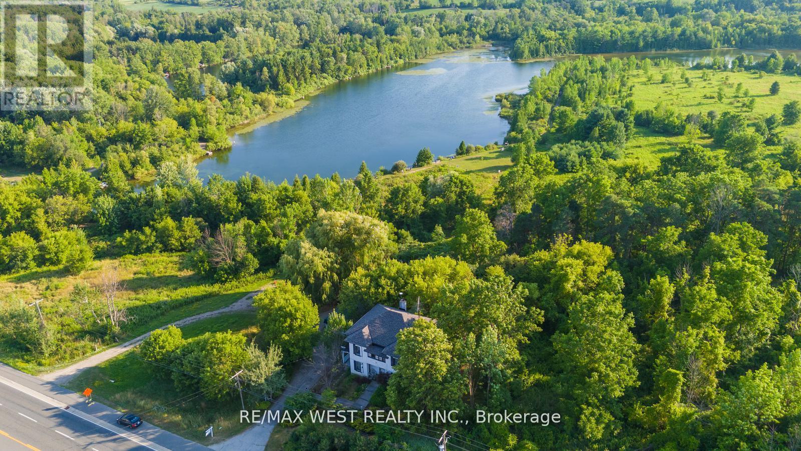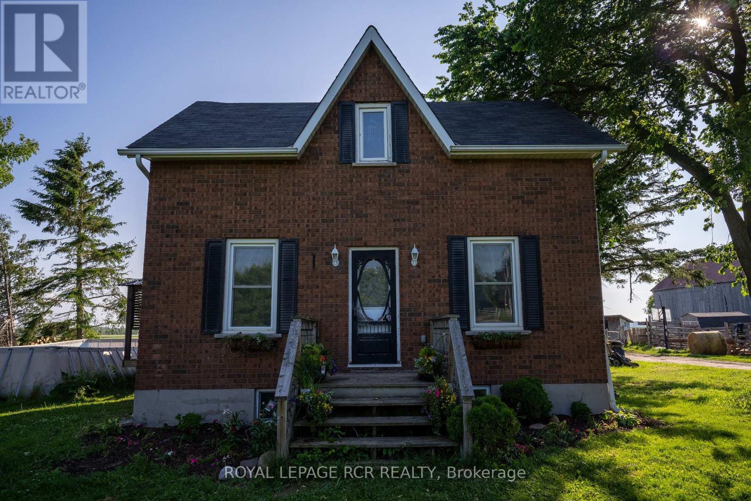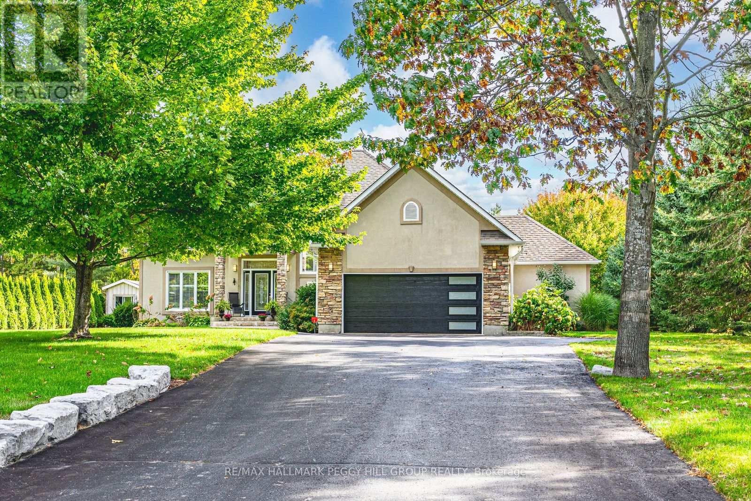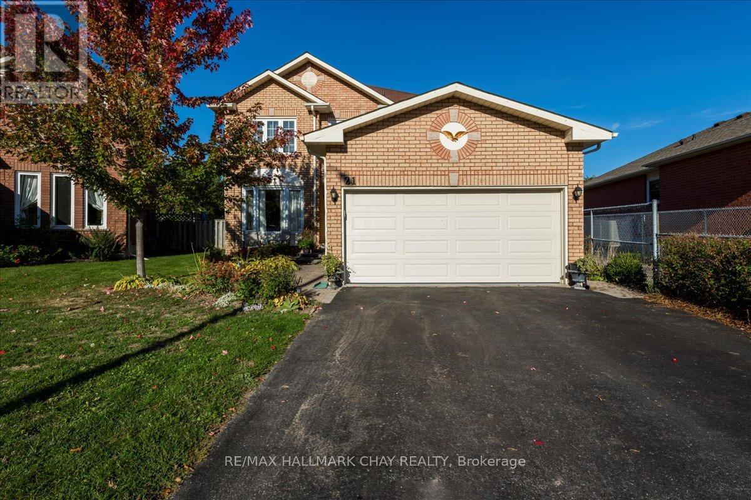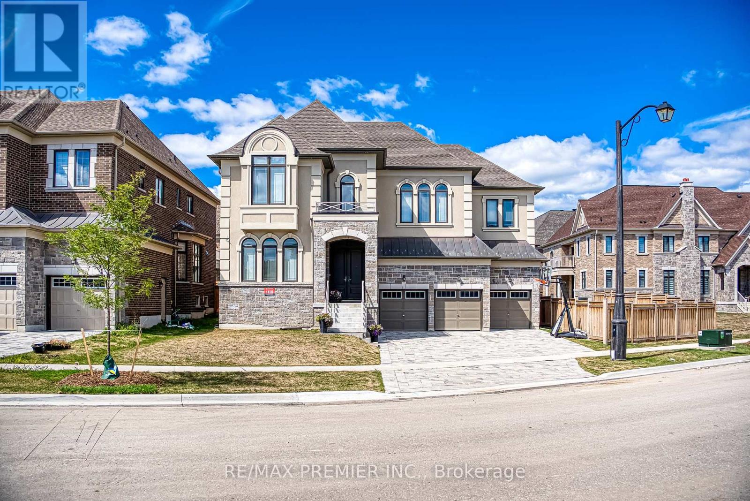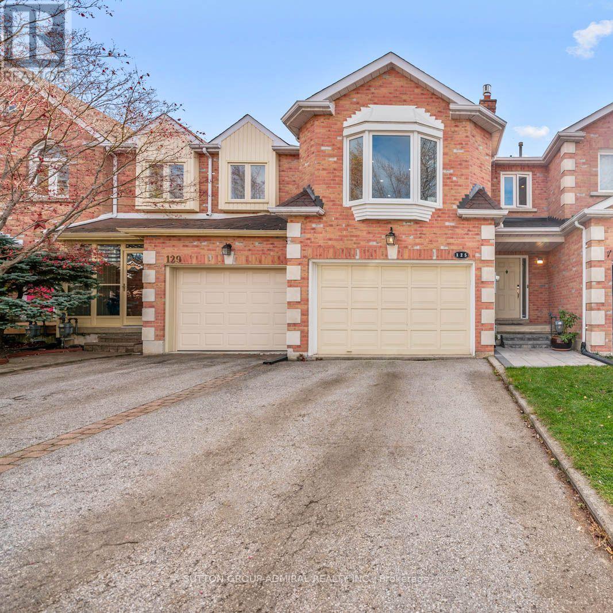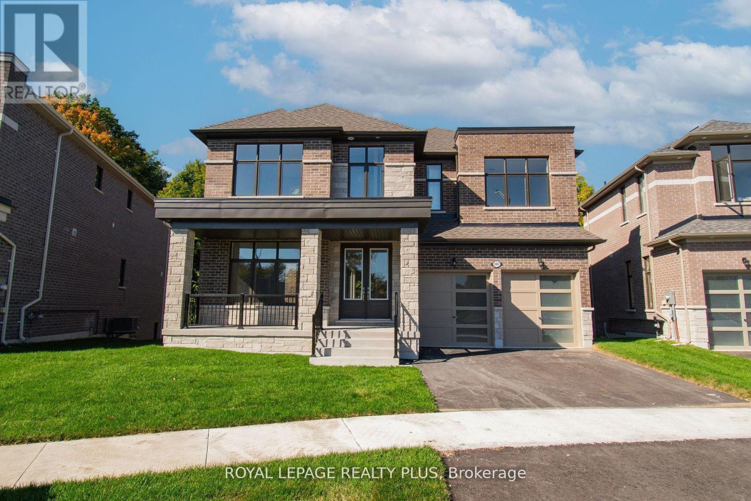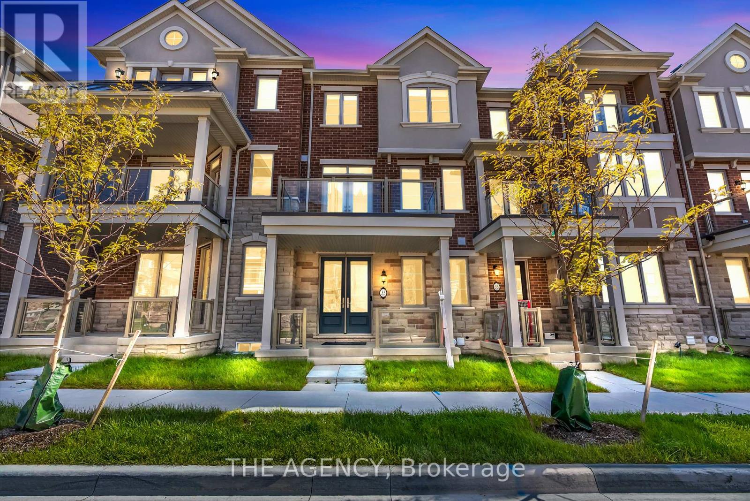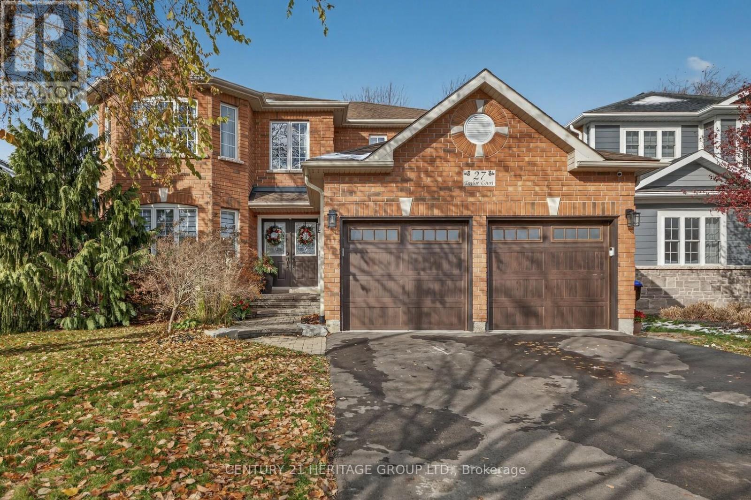790 Guelph Line
Burlington, Ontario
Prime opportunity to lease a 1,700 square foot commercial unit in a high-visibility plaza located along Guelph Line, high traffic corridor offering great exposure.The MXG-222 zoning provides flexibility for multiple permitted uses, including retail, office, service commercial, medical, restaurant, and more. The unit features 10 foot dropped ceilings with the option for 14 feet and ample customer parking. Positioned just minutes from the QEW/403 interchange, this property is easily accessible to both local traffic and commuters. Commercial kitchen venting is permitted by landlord. (id:60365)
16086 Hurontario Street
Caledon, Ontario
Gorgeous Home on a Beautiful Scenic Lot ! Solid 4-bed brick home with hardwood floors, high ceilings, large windows, and spacious rooms. Walkout basement features self-contained in-law suite with separate entrance, kitchen, and bathroom. Detached 2-car garage, large front porch, and stunning views. Full of potential. Ideally located just minutes to Highway 410 and Brampton, with a public school nearby, this home is surrounded by endless recreation: hike or cycle the Caledon Trailway, golf at Osprey Valley home of the RBC Canadian Open, or hit the slopes at Caledon Ski Club. Privacy, beauty, and opportunity converge at this exceptional address. A rare offering in an irreplaceable setting -- Dont miss it! (id:60365)
3 Hilldale Road Nw
Toronto, Ontario
Recently renovated 3-bedroom semi in a desirable location with a rare extra-long private driveway and double garage. Functional layout with modern finishes throughout. Perfect for families, professionals, or investors. Move-in ready with updated kitchen and baths, bright living spaces, and great curb appeal. Enjoy privacy, parking, and space in one smart package. A must-see! (id:60365)
2606 Crossland Road
Springwater, Ontario
Come see how you can make this sprawling 1.21-acre property your own. It offers abundant space to fulfill all your outdoor ambitions. Please note: The barn you see in the pictures sits on another property and is NOT included! Plan your next garden party, host barbecues with family and friends, or simply relax and enjoy the scenic countryside views. The large detached workshop/garage provides ample room for your next project. Conveniently situated near Wasaga Beach and Elmvale, this home is just a 25-minute drive to downtown Barrie. This all-brick, 1 1/2 storey home offers just over 1300sqft and is nestled on just over an acre of land, perfect for those who cherish the outdoors. The side porch offers a great place to sit and enjoy your favorite beverage and it invites you into the main entrance area of the house. The generously sized living room is bathed in sunlight, with a window offering a picturesque view of the expansive yard. The galley-style kitchen is conveniently located next to the dining room and off the living room, creating an ideal setting for entertaining. Just off the dining area, steps lead down to the sunken main floor primary bedroom, complete with a cozy fireplace. The upper level boasts two bright bedrooms one of which can be converted back into two smaller rooms. The partially finished basement provides additional living space with a fourth bedroom. The unfinished area in the basement provides ample storage. (id:60365)
127 Goldfinch Crescent
Tiny, Ontario
EXPERIENCE A SHOWSTOPPING ESCAPE WHERE MODERN ELEGANCE MEETS RESORT-STYLE LIVING - HEATED POOL, SAUNA, & CHEF'S KITCHEN! Tucked away on a peaceful crescent just 7 minutes from Midland and Penetanguishene, this showstopping home offers resort-style living with easy access to hiking trails, golf courses, beaches, marinas, and the shimmering shores of Georgian Bay. Set on a private 0.91-acre lot, the striking stucco and stone exterior is paired with beautifully landscaped grounds and a tree-lined backdrop that elevates the curb appeal. An oversized driveway and 2-car garage accommodate 10+ vehicles, while a fully insulated shop with bay door access and hydro adds bonus workspace. Entertain with ease in the backyard oasis featuring a heated inground pool, an inground fire pit, a composite deck with a pergola, a 6-person jacuzzi, a sauna, and a pool house with its own washroom and washing station. Inside, the grand entry boasts 18' cathedral ceilings, sleek tile flooring, and a stainless steel and glass staircase, and flows into a bright and airy living space with 10' coffered ceilings, ambient halo lighting, and a cozy gas fireplace. The gourmet kitchen is a chef's dream with a Sub-Zero fridge/freezer, built-in dual ovens and gas range, heated floors, and a butler-style pantry with marble-inspired finishes, while the dining area features a bay window and walkout to the deck. The main floor also hosts a luxurious primary retreat with 10' coffered ceilings, a walk-in dressing room, and a 5-piece ensuite with a soaker tub and heated floors. Upstairs offers two private bedrooms and a 4-piece bath, while the finished lower level adds a guest bedroom, a 3-piece bath with heated floors, and a rec room with a gas fireplace, a sleek bar with dual fridges, and a stainless steel bartop. An extraordinary opportunity to embrace refined living in a one-of-a-kind #HomeToStay, where every detail has been thoughtfully curated for comfort, beauty, and timeless elegance. (id:60365)
21 Barwick Drive
Barrie, Ontario
Welcome to 21 Barwick Drive - a beautifully maintained family home tucked away in one of Barrie's most peaceful and desirable neighbourhoods. Step outside to your own backyard oasis, featuring a professionally landscaped yard, interlocking patios, and a stunning in-ground heated pool with dark blue fiberglass and diamond-like sparkles that shimmer in the sun. Inside, you'll find a bright, updated kitchen with granite countertops, hardwood flooring, and a built-in pantry offering ample storage. The breakfast area features a walkout to the pool - perfect for entertaining guest with ease. A formal dining room sets the stage for memorable family dinners and special occasions. Upstairs, retreat to your spacious primary suite, complete with a sitting area, double closets, and a luxurious 5-piece ensuite. The main floor family room offers a cozy spot to relax, while the fully finished lower level expands your living space with a large rec room, den, and play area - ideal for growing families or multigenerational living. This home is finished top to bottom and showcases true pride of ownership throughout. With room for everyone to enjoy - inside and out - this one checks all the boxes. Make a splash next summer- your deam family home awaits at 21 Barwick Drive! Two Gazebos, 14X36 Fiberglass pool-5 yrs new, solar blanket - new (id:60365)
101 Appleyard Avenue
Vaughan, Ontario
*** OPEN HOUSE SUN NOV 23rd 2PM-4PM*** Welcome To The Meritage Model By Country Wide, A Stunning 5-Bedroom Executive Home In The Highly Sought-After Kleinburg Hills Community. This Residence Combines Timeless Elegance With Modern Convenience, Offering An Expansive, Thoughtfully Designed Layout Perfect For Families Of All Sizes. Step Inside To Soaring Ceilings, Sun-Filled Principal Rooms, And A Seamless Flow Between The Formal Dining Room, Living Area, And The Chefs Kitchen, Complete With Premium Cabinetry, Granite Counters, A Sub-Zero Double Fridge, Wolf Cooktop, Built-In Oven And Microwave, And Stainless Steel Appliances. A Main-Floor Office Or Library Provides The Perfect Work-From-Home Space, While The Inviting Family Room Features Large Windows Overlooking The Backyard. Elegant Staircase With Wrought Iron Pickets. Upstairs, Five Spacious Bedrooms Each Boast Direct Access To An Ensuite Or Shared Bath, Including A Luxurious Primary Suite With A Spa-Inspired 6-Piece Ensuite, Heated Flooring, And Walk-In Closet. The Optional Second-Floor Laundry Adds Convenience, While The Versatile 5th Bedroom Is Ideal For Growing Families. Nestled In Prestigious Kleinburg, This Home Is Minutes To Boutique Shops, Fine Dining, Charming Cafés, Lush Trails, And Top-Ranked Schools. Quick Access To Hwy 427/400 Makes Commuting Simple, While The Historic Village Of Kleinburg Offers A Lifestyle Unlike Anywhere Else In The GTA. (id:60365)
704 - 1 Clark Avenue W
Vaughan, Ontario
Exceptional Corner Unit - Luxury Redefined Discover this rare 1,855 sq ft corner unit where premium design meets sophisticated living.Highlights:2+1 bedrooms, 2 full bathrooms Unobstructed views with floor-to-ceiling windows Herringbone vinyl flooring, custom wood paneling, Italian porcelain tiles Oversized open-concept living/dining area Gourmet kitchen: porcelain counters, matching backsplash, new stainless appliances Master suite: walk-in closet, spa-inspired ensuite Floating illuminated ceilings, stylish zebra blinds Private balcony, built-in storage, extra locker Building Amenities:24-hour concierge Pool, spa, fitness center Party/game rooms Renovated lobby & elevators 2 parking spaces Prime Location:Walking distance to top schools, parks, shopping & transit Every detail meticulously crafted with luxury finishes. This corner gem offers maximum natural light, elegant ambiance, and turnkey perfection - a rare opportunity in today's market.Schedule your private viewing today! (id:60365)
125 Thornway Avenue
Vaughan, Ontario
Step into 125 Thornway Avenue, a stylishly renovated freehold townhouse in Vaughan's desirable Thornhill neighbourhood, offering numerous modern upgrades and superb convenience. Although classified as a townhouse, the home is only partially attached to the neighbouring property-connected solely by the garage-while the main living spaces are separated by approximately two metres, providing added privacy and a feel closer to a semi-detached layout. This well-maintained home features newly installed front landscaping, a concrete walkway, a new gas fireplace in the family room, new potlights, a new A/C unit, and an air exchanger with HEPA filtration. All windows were replaced two years ago, and the kitchen boasts a nearly new quartz countertop and sink, plus a newer dishwasher and oven. You can access the garden directly through the garage's back door, leading to a 1014 foot cedar deck, with the garage also upgraded with a new motor and door. The primary bedroom includes a beautifully appointed 4-piece ensuite bathroom, complete with a vanity featuring two sinks. The second-floor bathrooms offer two large glass showers with rain shower heads, and the basement includes new washing and drying machines. Ideally located steps from excellent schools-including Netivot Hatorah Day School, Westmount Shul, Eitz Chaim School, Shmuel Zahavy Cheder Chabad School, Louis Honore Frechette Public School, St. Joseph the Worker Catholic Elementary School, Brownridge Public School, Hodan Nalayeh Secondary School, and St. Elizabeth Catholic High School-this home also provides easy access to Promenade Mall, Vaughan Mills, North Thornhill Community Centre, parks, Uplands Ski Centre, and nearby places of worship such as the Jaffari Community Centre and Kollel Ohr Yosef. With extensive renovations, convenient amenities, and a vibrant community, this move-in-ready property is perfect for families seeking comfort and long-term value. (id:60365)
980 Church Drive
Innisfil, Ontario
WELCOME HOME TO INNISFIL WHERE YOU WILL FIND A ONE OF A KIND ARCHITECTURAL DREAM HOME BY BALLYMORE HOMES! AN ABSOLUTE MASTERPIECE IN DESIGN! 4106 SQ FT OF SHEER OPULANCE! LOCATED ON A PREMIUM LOT ON A QUIET CUL DE SAC WITH ONLY 4 HOMES AND BACKING ONTO THE FOREST, THIS HOME HAS STUNNING CURB APPEAL! FEATURES SOARING 10 FT CEILINGS ON THE MAIN FLOOR, A SIDE COURTYARD ACCESSIBLE FROM THE OFFICE/ LIVING ROOM, A WINE BAR OVERLOOKING THE FAMILY ROOM WITH A GAS FIREPLACE- PERFECT FOR ENTERTAINING! A CHEF INSPIRED GOURMET KITCHEN WITH A CENTRE ISLAND, SERVERY AND A WALKOUT TO YOUR PRIVATE DECK O/LOOKING THE LUSH FOREST! A VERY PRIVATE SETTING! FAMILY DINNERS- A GENEROUS SIZED DINING ROOM WITH SOARING CEILINGS TO ABOVE! THE SECOND LEVEL FEATURES 9 FT CEILINGS, 3 FULL BATHS- ALL ENSUITE -AND A LAUNDRY ROOM. AN UNSPOILED BASEMENT WITH A FULL WALKOUT TO YOUR PRIVATE OASIS AWAITS! DO NOT MISS THIS GEM ! OVER 4000 SQ FT OF LIVING SPACE! A MUST SEE HOME! THIS HOME IS ON A 55X127 FT LOT WITH 90 FT ACROSS THE BACK. A PREMIUM LOT ON A QUIET COURT IN INNISFIL! A PERFECT LOCATION TO RAISE A FAMILY THAT IS STEPS TO THE BEACH AND ALL AMENITIES! (id:60365)
33 Bruce Boyd Drive
Markham, Ontario
Luxury Freehold Townhome, Double Car Garage, Approx. 2,400 Sq. Ft. Of Upgraded Living Space, 4 Spacious Bedrooms, 4 Modern Bathrooms, Ground-Floor In-Law Suite, Soaring 9-Ft Ceilings On Main And Ground Floors, Hardwood Flooring, Premium Tile Upgrades, Chef-Inspired Kitchen With Oversized Quartz Island, Custom Cabinetry, Gas Range, Walk-In Pantry, Pot Lights, Built-In Water Line For Fridge, Bedroom Level Laundry, Primary Retreat With Juliet Balcony, Walk-In Closet, Spa-Like 5-Piece Ensuite With Soaker Tub & Frameless Glass Shower, Expansive Balcony With Gas Line For BBQ, Over 400 Sq. Ft. Of Private Terrace Space, Bonus Mezzanine Level, Located Steps To Cornell Community Centre, Library, Hospital, New Cornell Bus Terminal, Top-Rated Schools, Family Parks, Scenic Trails, Quick Access To Hwy 407 And Hwy 7. (id:60365)
27 Taylor Court
Bradford West Gwillimbury, Ontario
Welcome to 27 Taylor Court, a beautifully updated 2 storey home situated on a premium lot and tucked away on a quiet, family-friendly street in Bradford. Offering 3+1 bedrooms and 4 bathrooms, this stunning home delivers comfort, style and thoughtfully designed spaces throughout. Step inside to find engineered hardwood flooring flowing across the main and second levels. The gorgeous kitchen features stainless steel appliances, a built-in dishwasher and microwave, Caesar stone counter, 2 pantries and elegant silhouette blinds, and a bright bay window that fills the room with natural light. The dining room offers a seamless walkout to your fully fenced backyard with oversized garden shed, complete with a a luxurious hot tub-perfect for relaxing and entertaining. The inviting family room showcases a custom entertainment unit with electric fireplace, creating the perfect cozy spot to unwind. Upstairs, the primary bedroom impresses with large windows, engineered hardwood, and a spa-like 4 piece ensuite with heated floors and glass shower. The finished basement expands your living space with a versatile additional bedroom, a recreation room, a workshop and a cantina - ideal for extra storage or winemaking enthusiasts. Other features include smooth ceilings, both 4pc bathrooms with heated floors, sprinkler system (front and back), new driveway, perennial garden, 2nd floor laundry and more. This home is truly move-in ready and absolutely stunning! Close to Hwy 400, schools, shopping, recreation center, library and more! (id:60365)

