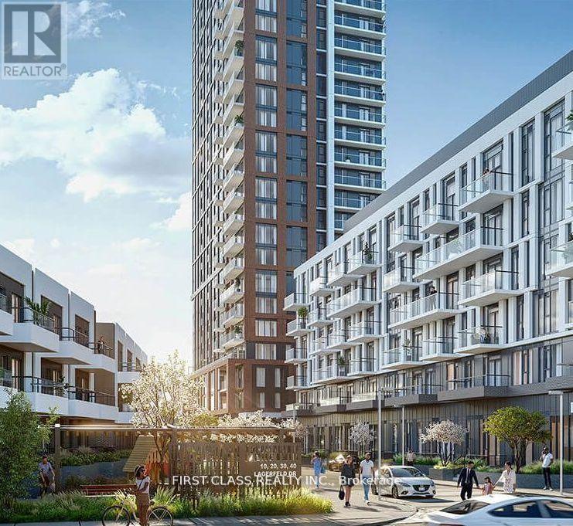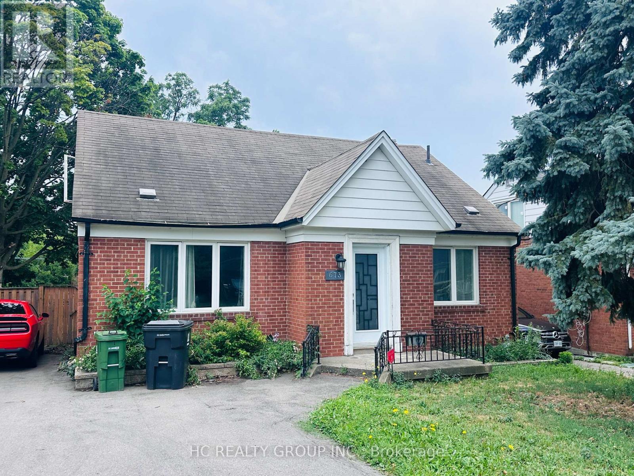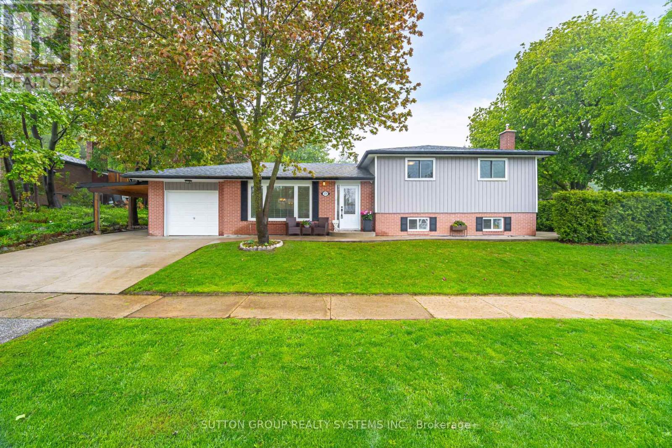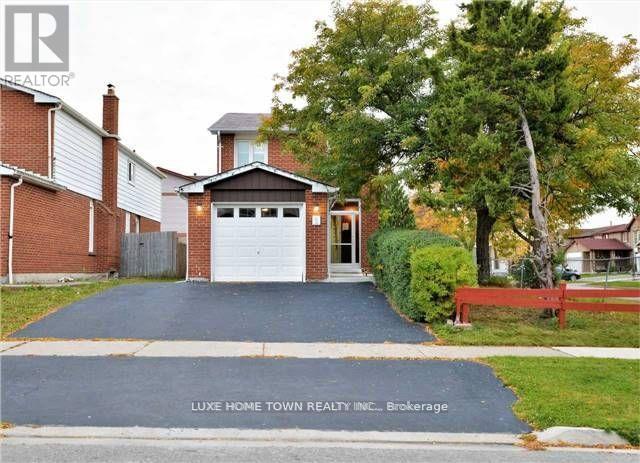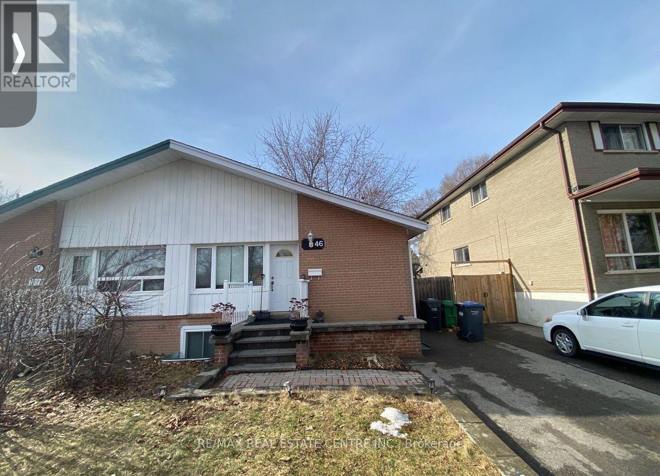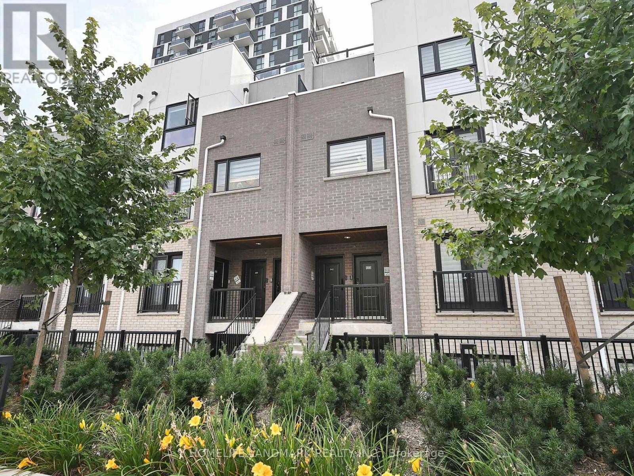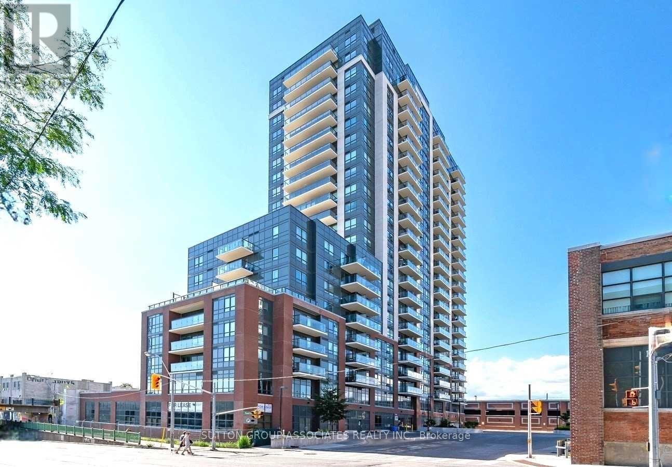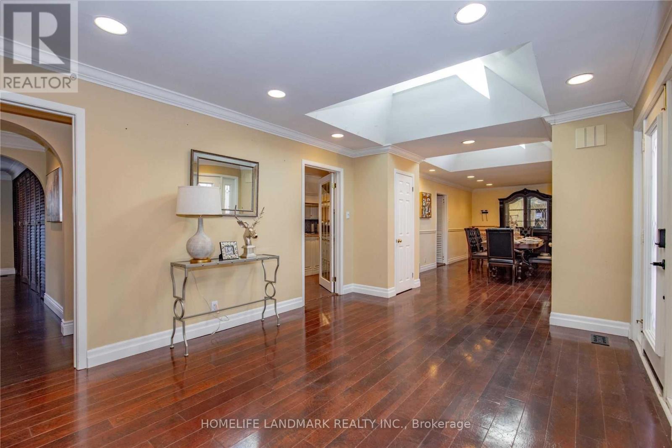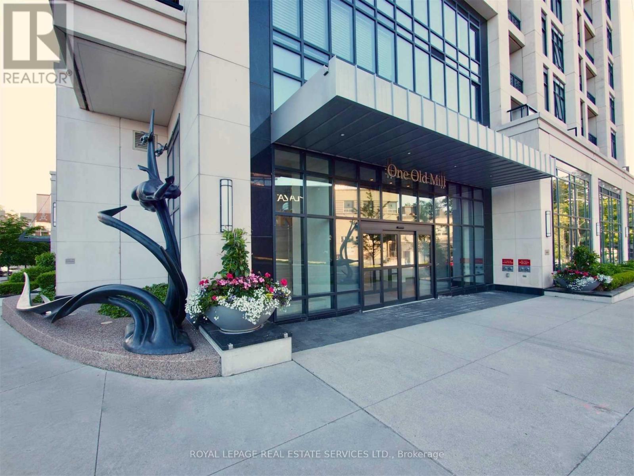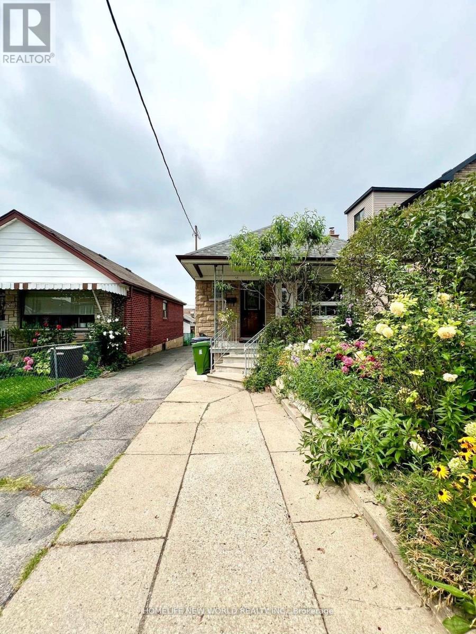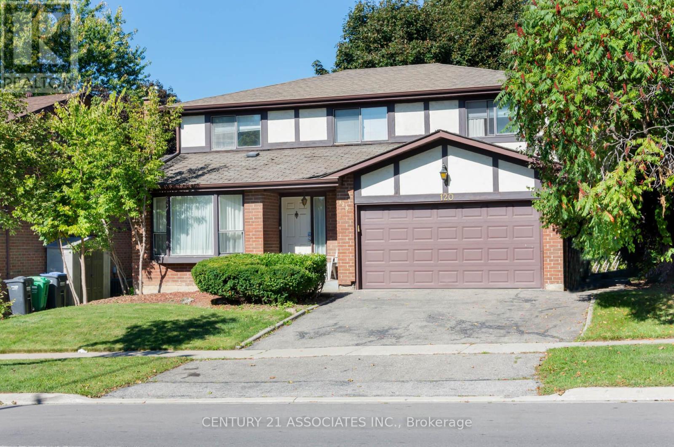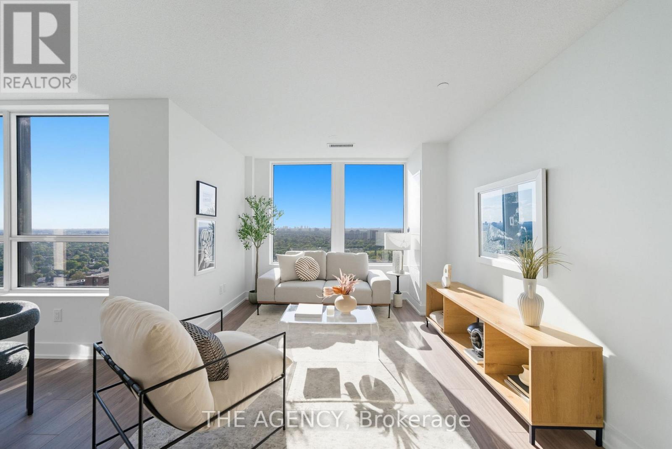B008 - 20 Legarfeld Drive
Brampton, Ontario
Location! Location! Location! Bright and Spacious Brand New Condo . Open Concept Functional Layout. Laminate Flooring Throughout. High Ceilings. Floor to Ceiling Windows Throughout Providing Lots of Natural Light. Bedroom/with Walkout to Balcony . Kitchen with SS Appliances and Granite Counters. Direct access to the Mount Pleasant Go Station and conveniently located steps to schools, park, grocery store and much more. (id:60365)
673 Glengrove Avenue W
Toronto, Ontario
Welcome to 673 Glengrove Ave W, a beautifully maintained detached home situated on a generous 46ft x 135ft lot. This spacious property features an open-concept layout that maximizes functionality and comfort for everyday living. Enjoy unbeatable convenience with easy access to highways and public transit, including nearby subway stations. Just minutes from Yorkdale Shopping Centre, restaurants, parks, and more. A perfect blend of urban accessibility and suburban tranquility ideal for families and professionals alike. (id:60365)
175 Connaught Crescent
Caledon, Ontario
Welcome to 175 Connaught Crescent, boasting over 2400 sqft of living space. A beautifully renovated 4-level sidesplit just steps from downtown Bolton. This home boasts a modern, spacious renovated kitchen with a large island, 3+1 bedrooms, 2 kitchens, and 2 bathrooms. The expansive family and dining areas provide the perfect space for entertaining guests. Many upgrades include a concrete driveway, pathways surrounding the entire property, and a stylish patio, roof, soffits, board & batten siding, furnace & A/C all done withing the last 5-7 years. Located in a friendly, family-oriented neighborhood which offers easy walking access to local amenities, schools, parks, and public transit. Just minutes from downtown Bolton, you'll enjoy the convenience of nearby shopping, dining, and entertainment options. With its modern updates and move in ready, this home presents an incredible opportunity in a highly desirable area. Don't miss out! Schedule a viewing and make this stunning property your new home! (id:60365)
1 Hudson Drive
Brampton, Ontario
Must See Home +++ In High Demand Location, Buyer's Dream Home/Great Investment Opportunity, 3 Bdrm Detached W/1 Bdrm Finished Bsmt & Sep.Ent. Situated On A Premium Corner Lot, Close To Sheridan College, Library, School, Grocery Stores, Transit, Shopper World Mall, Newer Kitchen Cabinets With Backsplash. All Rooms Laminate Flooring Except Stairs. Walk-Out To Patio In Fences Yard. Large Driveway. (id:60365)
46 Corby Crescent
Brampton, Ontario
Beautiful 2-bedroom basement apartment with separate entrance. Features upgraded kitchen with granite countertops, porcelain tiles throughout, and in-suite laundry. Includes 1 parking space. Located in a family-friendly neighbourhood close to Sheridan College, highways, schools, parks, and shopping, just minutes to Heartland Town Centre. (id:60365)
#338 - 349 Wheat Boom Drive
Oakville, Ontario
Welcome to 338 - 349 Wheat Boom Dr, a stylish 3-bedroom, 2.5-bathroom stacked townhome in Oakville's highly sought-after Joshua Meadows community. Completed in December 2023, this contemporary townhome condo offers 1,374 sq. ft. of bright, open living space designed for comfort and convenience. The upgraded plan features an additional bedroom on the main level, which can work well as an office or a guest suite. The upgraded kitchen features stainless steel appliances, quartz countertops, and a breakfast bar perfect for casual meals or entertaining friends. Upstairs, you'll find two spacious bedrooms, including a primary suite with a walk-in closet and ensuite bath. Private Rooftop terrace with Gas Line Hookup. Additional highlights include in-suite laundry, one owned underground parking space, and plenty of visitor parking. This well-managed condo offers low maintenance fees. The Oakvillage community is well-maintained, pet-friendly, non-smoking, and designed for modern living, with outdoor social spaces, bike paths, and walkways right at your doorstep. Located just minutes from highways, transit, shopping, dining, parks, and top-rated schools (id:60365)
1911 - 1420 Dupont Street
Toronto, Ontario
Bright & Spacious 1 Bdrm + Den Suite Offers An Open Concept Kitchen W/Stainless Steel Appliances & Granite Countertop, Living Room W/ W/O To A Sunny Balcony Facing South East W/Views Of The Toronto Skyline. The Den Is Perfect For Working From Home. Laminate Flooring Throughout, Large Closet, 4-Piece Bathroom, Ensuite Laundry. New Range Hood/ Microwave! New High End Washer & Dryer! 1 Locker Included. Steps To Ttc, Grocery Stores, Parks And More. (id:60365)
2301 Bennington Gate
Oakville, Ontario
One Of A Kind Custom Bungalow In Southeast. Front Courtyard Entrance W/Iron Gate. Spacious Front Entry. Sep 20' D/R For Entertaining. Gourmet Kitchen. Hardwoods. W/ B/I Appl & F/P, Mstr Bdrm Retreat W/ F/P & Plenty Of Storage. Guest Bdrm W/Walkout To Private Backyard. Finish Ll W/Wet Bar & 4th Bdrm & 4 Pc Bath. 5 Skylights. Updated Mechanics & Roof. New Furnace, New Hot Water Tank, New AC. Perfect Layout. Heated Basement Bathroom Floor (id:60365)
223 - 1 Old Mill Drive
Toronto, Ontario
Luxury Boutique Condo In Prime Bloor West Village. 24Hr. Concierge. 1 Large Bedroom With A Walk-In Closet And A Large Den which can be used as an office or another bedroom. 700+ Sq.Ft Of Living Space+ Balcony. Ss Appliances, Quartz Counters, Breakfast Bar And Ensuite Laundry. Bright Modern Suite With 9Ft Ceilings. Walk To Jane Subway, Humber River Trails, Shopping, Restaurants, Lakeshore, Easy Access To Highways And Airport. Fantastic Amenities Inc. Indoor Pool, Guest Suites, Gym, Steam Rm, Roof Top Terrace And More. (id:60365)
Upper - 354 Kane Avenue
Toronto, Ontario
Stunning newly renovated & upgraded upper unit 2 bedroom bungalow. Newly Laminate Throughout. 5 minute walk to Eglinton LRT stations. Close To Restaurants, Shops, Parks, Schools & More. Upper Tenant Responsible For 60% Utilities. *No Smoking & No Pets Plz* (id:60365)
120 Elgin Drive
Brampton, Ontario
Attention builders, investors, and buyers who can see the potential in this 2085 Sq Ft four bedroom, two storey, classic, centre hall plan home. It is seeking a new owner to do the updating that it requires. Large living room and dining room. Eat-in kitchen. Main floor family room with floor to ceiling wood burning fireplace and a walkout to the large deck. Also a main floor laundry room with back garden access. A nice wide staircase leads you to the second floor with all bedrooms spaciously proportioned. The primary has an ensuite and walk-in closet. Unfinished basement. Large double garage. And a nice large lot. Short walk to Transit and Brampton Centennial Secondary School. 15 minute walk to Shopper's World. (id:60365)
2402 - 10 Eva Road
Toronto, Ontario
Welcome to Evermore by Tridel where modern design, luxury finishes, and everyday convenience come together. This brand new 2-bedroom, 2-bathroom suite at 10 Eva Road #2402 offers a bright, airy open-concept layout designed for contemporary living. Soaring floor-to-ceiling windows flood the space with natural light, while the sleek kitchen features quartz countertops, stainless steel appliances, and a large breakfast bar perfect for entertaining.The thoughtfully designed split-bedroom floor plan provides optimal privacy, with a spacious primary retreat complete with a walk-in closet and spa-inspired ensuite. Enjoy morning coffee or evening sunsets from your private balcony, surrounded by unobstructed city and skyline views. At Evermore, residents enjoy access to an impressive collection of state-of-the-art amenities including a rooftop terrace, fitness centre, party lounge, kids play zone, and 24-hour concierge. Built by Tridel, this community embodies quality, innovation, and sustainability.Perfectly located in Etobicoke's thriving West Village, just minutes from Highway 427, QEW, Gardiner Expressway, and Pearson Airport, with convenient access to Sherway Gardens, parks, trails, and transit. Experience the next generation of condo living at Evermore a vibrant lifestyle destination where luxury meets connection. (id:60365)

