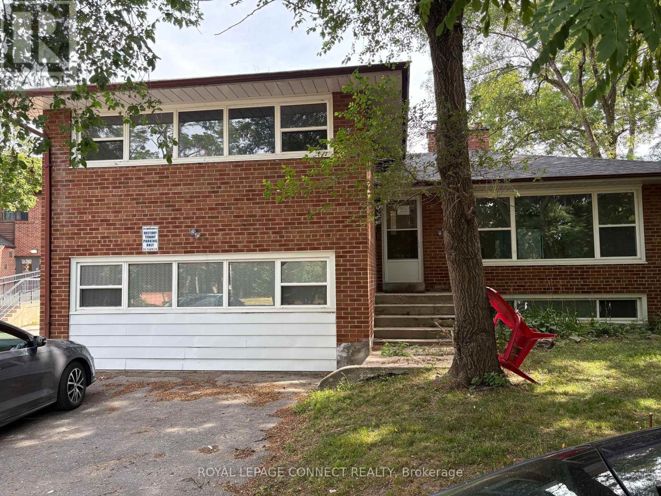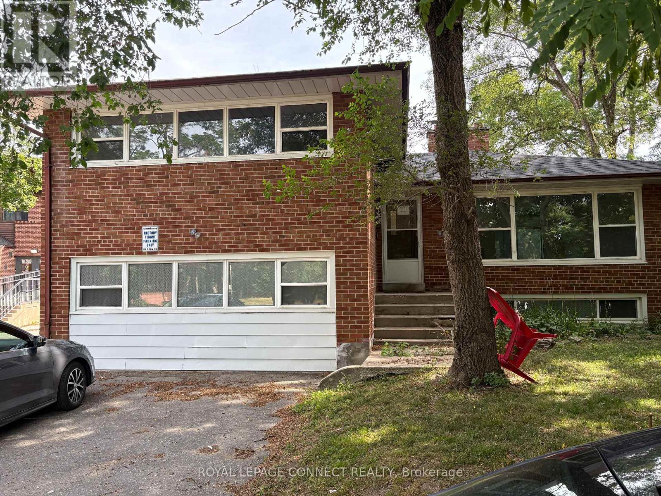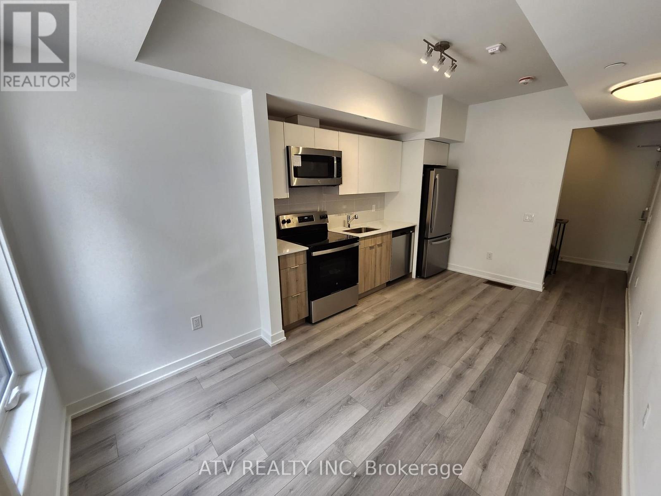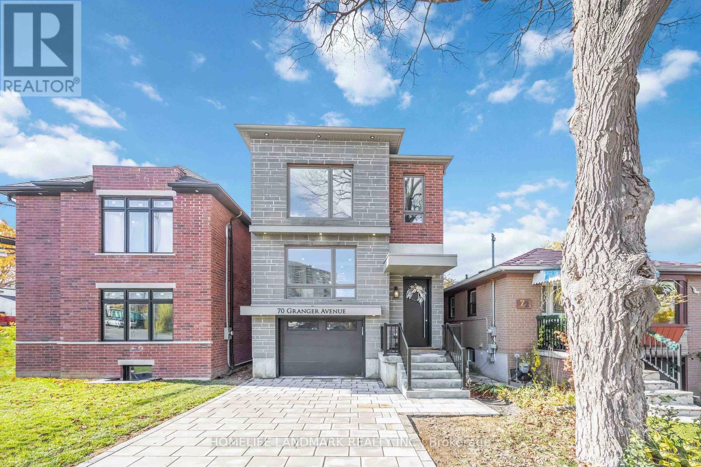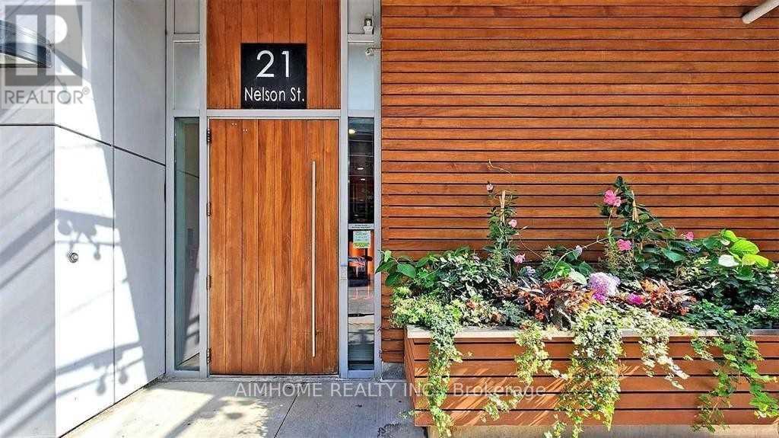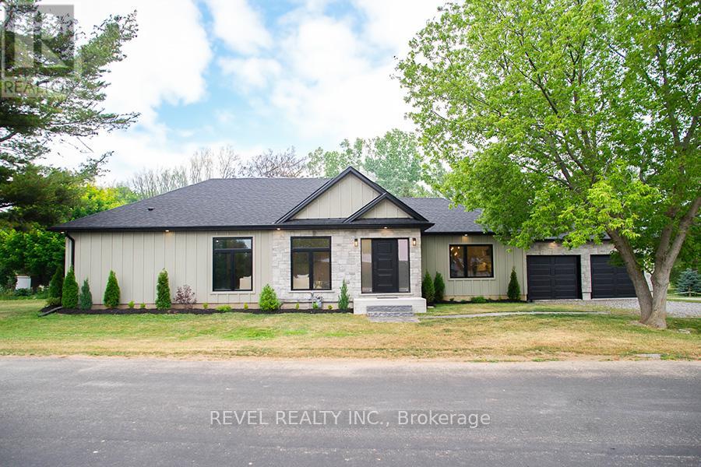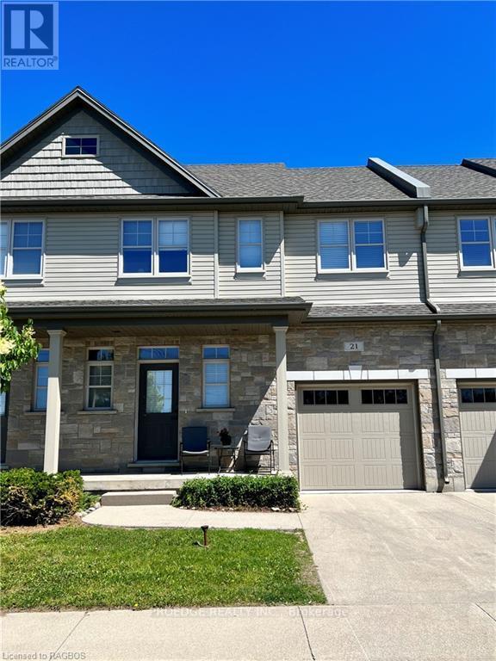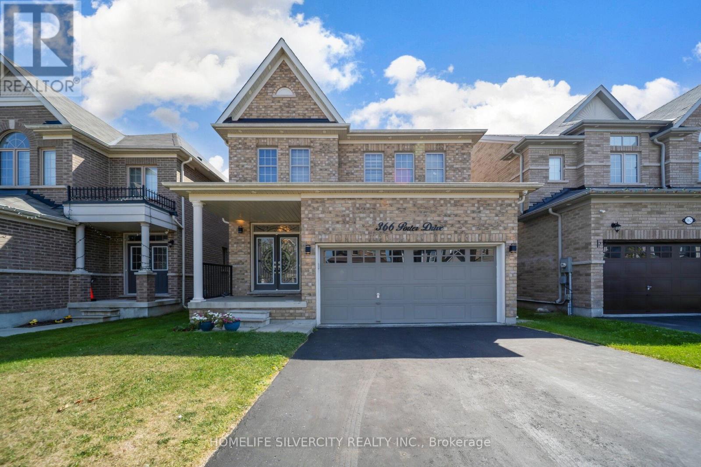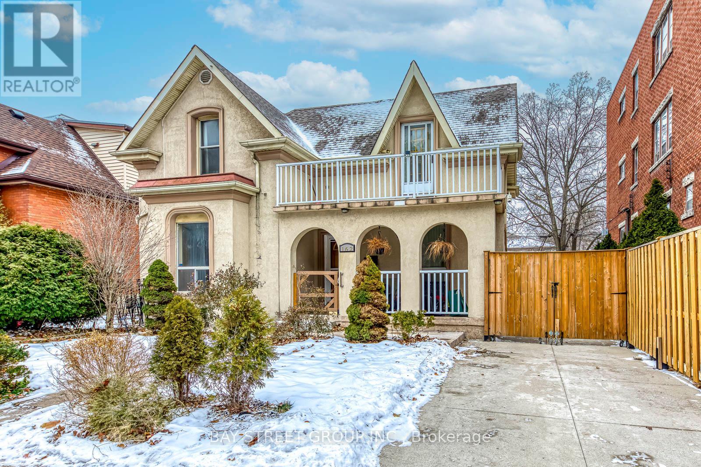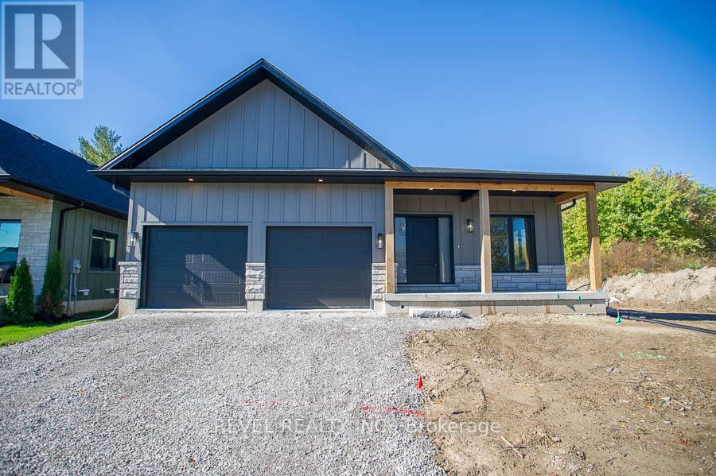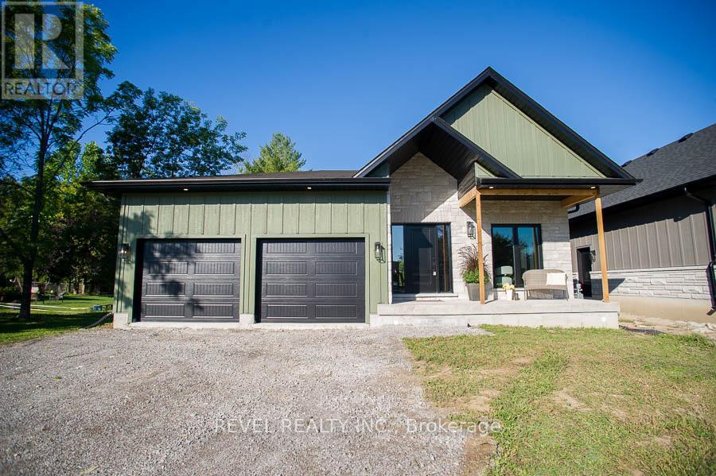4130 Lawrence Avenue E
Toronto, Ontario
Spacious former group home located on the beautiful grounds of St. Margaret in the Pines Anglican Church. Offering approximately 2,000 sq. ft. of versatile space, this property features a full kitchen, two 4-piece bathrooms, and four dedicated parking spaces. Fully air-conditioned for comfort, it's an excellent opportunity for office use, supervised accommodations, or a Training School. Long-term tenants are preferred. Tenant to be responsible for Enbridge utilities and insurance. (id:60365)
15 - 3069 Pharmacy Avenue
Toronto, Ontario
Stunning brand new development Condo Townhouse, boasting ultra modern, bright, spacious two bedroom and three bathroom unit for rent. Located in a very desirable area close to Seneca College, TTC, HWY 400/401/407, shopping, schools. (id:60365)
4130 Lawrence Avenue E
Toronto, Ontario
Former Group Home on the grounds of St. Margaret in the Pines Anglican Church. Approximately 2000 sf. Full kitchen. Two 4 piece baths. Four parking spaces. Air Condtioned. Perfect for Office Spaces, Supervised Accommodation or training school. Long Term Tenant preferred. Tenant responsible for Enbridge and Insurance. (id:60365)
18 - 3079 Pharmacy Avenue
Toronto, Ontario
Stunning brand new development Condo Townhouse, boasting ultra modern, bright, spacious three bedroom and three bathroom unit for rent. Located in a very desirable area close to Seneca College, TTC, HWY 400/401/407, shopping, schools. There are three rooms in total, each comes with it's own private bathroom. Two out of three have a balcony. The room without balcony has separate climate control. (id:60365)
70 Granger Avenue
Toronto, Ontario
Welcome To Luxury Living In The Heart Of East Toronto! This Beautiful Custom-Built Home Offers 4+2 Bedrooms, 5 Bathrooms, And An Exceptionally Rare Layout With Separate Family, Dining, And Living Rooms Across Two Main Levels - Truly An Architectural Gem. Crafted With High-End Finishes Throughout, This Home Features A Luxury Chef's Kitchen With Built-In Cabinetry. Upstairs Find 4 Large Sun-Filled Bedrooms, A Primary With A 4 Pc Ensuite And Walk In Closet, A Special Secondary Bedroom Ensuite Overlooking The Front Of The House, And Two More Wonderfully Sized Rooms, The Basement Features A Separate Entrance With 2 Bedrooms Plus A Den And Rough In For A Kitchen Perfect For An In-Law Suite Or Future Rental Potential. Gorgeously Nestled On A Dead-End Street Just Steps To Scarborough GO Station, Top-Rated Schools (John A. Leslie PS, RH King Academy), Major Amenities, Bluffer's Park, And More. **Your Home Search Ends Here** (id:60365)
602 - 21 Nelson Street
Toronto, Ontario
Luxury Boutique Condo 2 Bed.2 Baths, In The Heart Of Financial / Entertainment District, Steps To The Subway Station And Underground Path, 24 Hrs Concierge, Exercise Room With Modern Equipment, Billiards/Yoga /Weight Rooms, Outdoor Patio With Bar And Bbq, Guest Suites, And Roof Top Terrace, Floor To Ceiling Windows. (id:60365)
68 Hamilton Plank Road
Norfolk, Ontario
Welcome to the laid-back luxury of Port Dover living. Just a 13min stroll from the beach, marina,& vibrant pier, this gorgeous, newly rebuilt bungalow is the perfect retreat for those ready to embrace a relaxed lifestyle by the lake. Whether you're looking for your next family home or to retire in style without compromise, this home offers comfort, elegance, & convenience in one of Norfolk County's most sought-after communities. From its eye-catching stone & board-&-batten exterior to its sun-drenched open-concept interior, every detail has been thoughtfully designed. Soaring 9 ceilings, expansive 60x80 black vinyl windows, & a striking floor-to-ceiling quartz fireplace create a bright & welcoming atmosphere. The chef's kitchen is a true showpiece, complete w granite countertops & backsplash, built-in stainless steel appliances (including a wine fridge), a large walk-in pantry, & a cozy window bench - perfect for morning coffee or curling up w a book. The primary suite is a private oasis, offering a walk-in closet w custom-built-ins & a luxurious ensuite featuring a quartz walk-in shower & a freestanding soaker tub. Two additional bedrooms provide ample space for guests, hobbies, or a home office & both offer walk-in closets. A beautifully designed Jack & Jill bathroom is conventionally located between the additional bedrooms. Practical features abound, including a generous mudroom w laundry & wash basin, 9' wide double garage doors, & a large concrete pad ideal for parking your RV, boat, or adding a workshop. Additional highlights include: Asphalt driveway & fence to be done in 2026 & a Generac 200A transfer switch so you can easily install a Generac for peace of mind year-round. This move-in-ready home is nestled just steps from downtown, local cafes, & the lakeshore. Enjoy daily walks to the pier, friendly small-town charm, & the calming breeze off Lake Erie, all from your own home. Your next chapter starts here. Experience the best of Port Dover living! (id:60365)
21 - 935 Goderich Street
Saugeen Shores, Ontario
Built approximately 10 years ago and finished top to bottom with neutral decor throughout. The main floor features a living room with hardwood floors, dining room that walks out to a deck and private yard, bright kitchen complete with appliances and a 2pc powder room. Upstairs there are 3 bedrooms; master with a 4pc ensuite and walk in closet, 4pc main bath and laundry closet with a washer & dryer. The basement is finished and home to a family room, 2pc powder room and utility room. This home is heated with a gas forced air furnace and cooled with central air. There is an automatic garage door opener in the attached garage (id:60365)
366 Porter Drive
Woodstock, Ontario
Legal Basement Apartment! Welcome to this bright, spacious, and beautifully maintained family home, ideally located in the highly sought-after heart of Woodstock. Lovingly cared for by its owners, this home offers an excellent blend of comfort, functionality, and timeless elegance. The main floor features a thoughtfully designed layout with separate formal living and family rooms, providing plenty of space for both entertaining and everyday living. The family-sized kitchen is equipped with premium KitchenAid appliances, extended cabinetry, and a generous dining area that flows seamlessly into the family room. A cozy fireplace adds warmth and creates an inviting space to unwind with family and friends. Hardwood flooring enhances the main level and upper hallway, while a solid oak staircase leads to the second floor. The spacious primary bedroom offers a private retreat, complete with a luxurious 5-piece Ensuite and a large walk-in closet. Additional bedrooms are generously sized and filled with natural light, ideal for family members or guests. The legal basement apartment adds exceptional value, offering great potential for extended family living, rental income, or a private in-law suite. Conveniently located just steps from neighborhood parks and scenic walking trails, and close to schools, shopping, public transit, and major highways, this home truly offers it all. With its functional layout, quality finishes, and prime location, this is a must-see property. (id:60365)
162 Prospect Street S
Hamilton, Ontario
Welcome to this warm and spacious Gothic Revival-style house, perfectly situated near Main St and Gage Park. This impressive, well-maintained property offers an ideal layout featuring a convenient main-floor primary bedroom and a separate private office. Indulge in the rare luxury of a steam sauna shower located on the main level. The home boasts a big, bright family room, a brand-new kitchen island, and fresh flooring throughout the second level. There is one coffee/tea room on the second floor. New smart home temperature controller. Enjoy the outdoors in your private yard with a newly installed fence. Practical features include a separate entrance, a carport, and ample driveway parking for four vehicles. Furniture (beds and sofa) is flexible and can remain or be removed based on your needs. Unbeatable location: just a 3-minute walk to the primary school and a 9-minute walk to the secondary school. (id:60365)
7 Scott Drive
Norfolk, Ontario
Introducing 7 Scott Drive - a stunning fusion of refined craftsmanship and contemporary comfort, ideally situated in the vibrant community of Port Dover. This newly constructed custom bungalow delivers almost 2,000 sqft of elegant main floor living, carefully designed with premium finishes and thoughtful touches throughout. From the curb, the exterior immediately impresses with its board and batten design enhanced by stone accents, while the inviting front porch sets the perfect spot to start or end your day. Inside, soaring windows and a striking stone fireplace anchor the spacious living room, filling it with warmth and natural light. The gourmet kitchen is sure to delight with sleek quartz counters, a generous island, and a "hidden" walk-in pantry. The seamless connection to the covered back patio creates an ideal flow for outdoor dining or relaxed evenings under the stars. An oversized dining area-stretching more than 22 feet-ensures you'll always have space for gatherings of every size. Convenience blends with style in the laundry/mudroom off the garage and the elegant powder room for guests. Retreat to the serene primary suite, featuring a large walk-in closet and a spa-like ensuite complete with dual sinks and a luxurious walk-in shower. Two additional bedrooms, each with walk-in closets, share a well-appointed Jack & Jill bathroom, making the layout as practical as it is beautiful. The lower level offers endless possibilities with 9' ceilings and large windows. Located just a 15-minute walk from downtown Port Dover and the sandy shoreline, this home offers more than comfort - it offers a lifestyle. From boating and beaches, to local dining and boutique shopping, everything you love about Port Dover is right at your doorstep. (id:60365)
5 Scott Drive
Norfolk, Ontario
Welcome to 5 Scott Drive, where timeless craftsmanship meets modern luxury in the heart of Port Dover. This brand new custom-built bungalow offers nearly 2,000 sq. ft. of main floor living, designed with high-end finishes and thoughtful details at every turn. From the moment you arrive, the striking board and batten exterior accented with stone sets the stage for the quality within. A charming front porch invites you to enjoy your morning coffee or unwind with a glass of wine as the day winds down. Step through the front door and into the impressive living room, where a stunning fireplace, and expansive windows create a bright welcoming space filled with natural light. At the heart of the home, the designer kitchen boasts quartz countertops, built-in appliances (to be installed before closing), a large island, a "hidden" walk-in pantry, and direct access to the covered back back -perfect for entertaining or peaceful evenings outdoors. The expansive dining area, stretching over 22 feet, ensures there's room for every gathering, big or small. Practicality meets style with a convenient laundry/mudroom off the garage and a main floor powder room for guests. The primary suite is a private retreat, complete with a spacious walk-in closet and a spa-inspired ensuite featuring double sinks and a luxurious walk-in shower. Two additional bedrooms, each with their own walk-in closet, are connected by a Jack&Jill bathroom with double sinks, making this the perfect layout for families or hosting guests. The possibilities continue downstairs in the full basement with 9' ceilings, already drywalled and awaiting your personal touch. A roughed-in powder room is ready to be finished, adding even more convenience to the expansive lower level. Set within a short 15 min walk to downtown Port Dover & the beach, this home offers not just a place to live, but a lifestyle. From marina days to dining and boutique shopping, every amenity is just minutes away. (id:60365)

