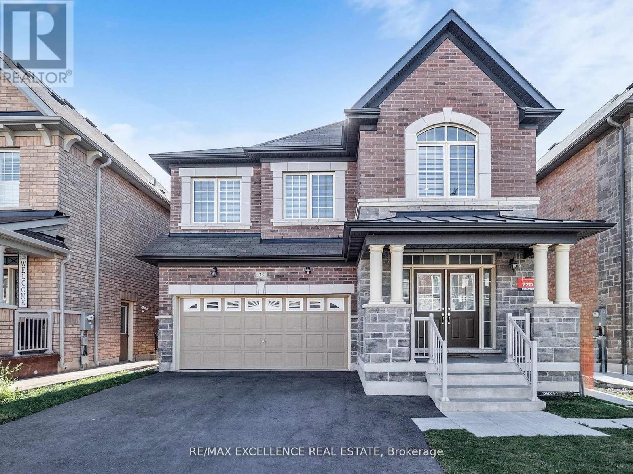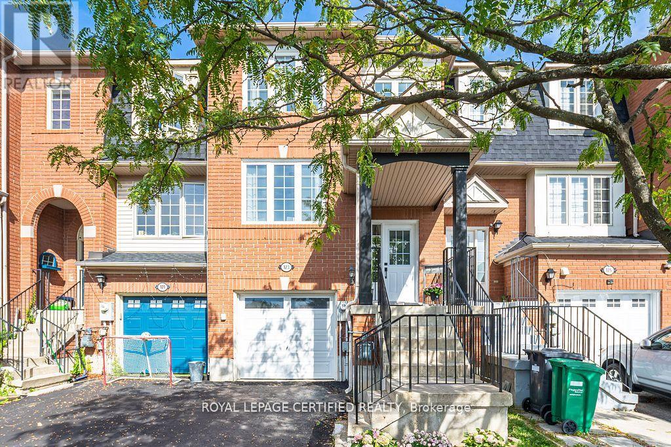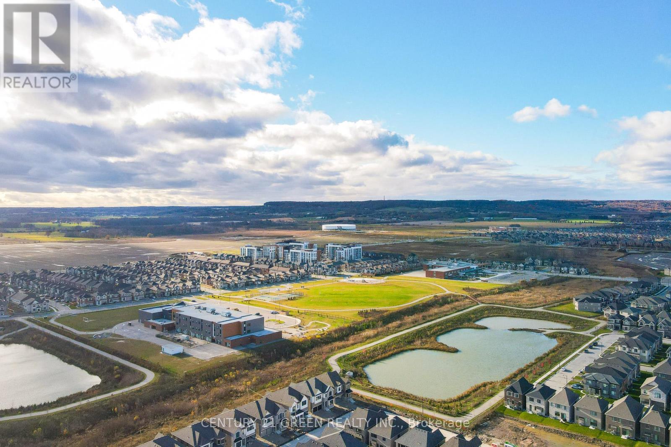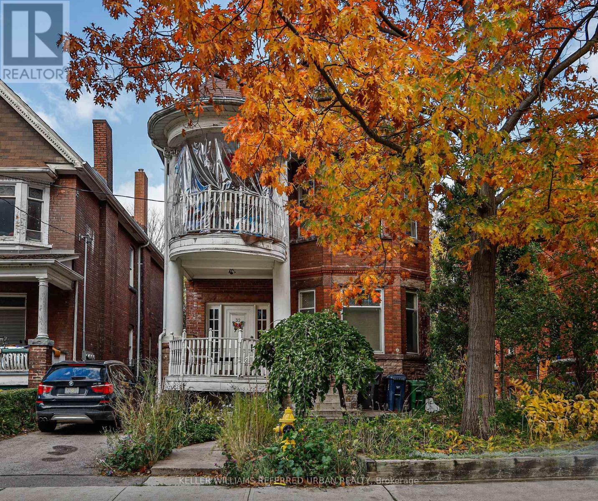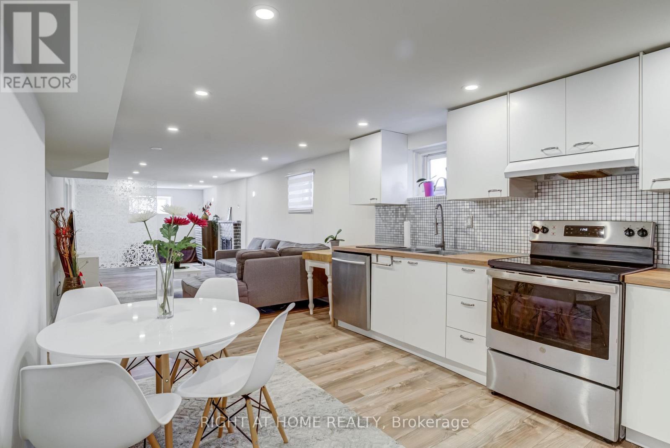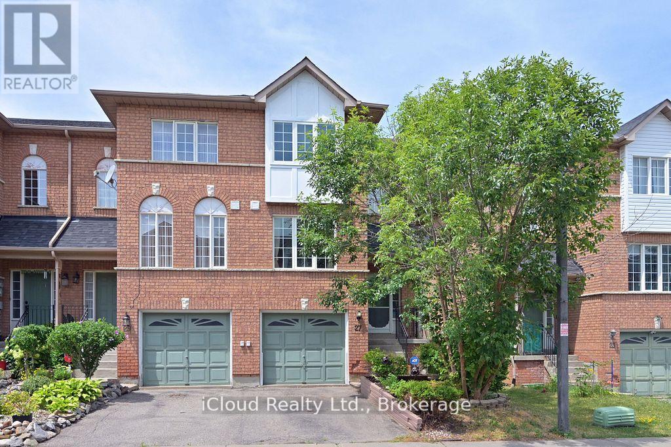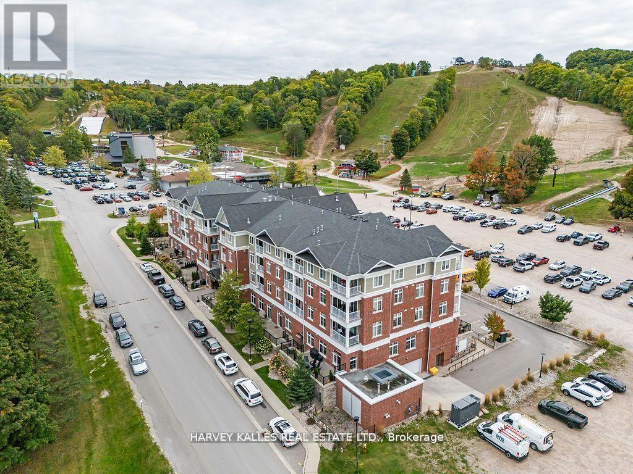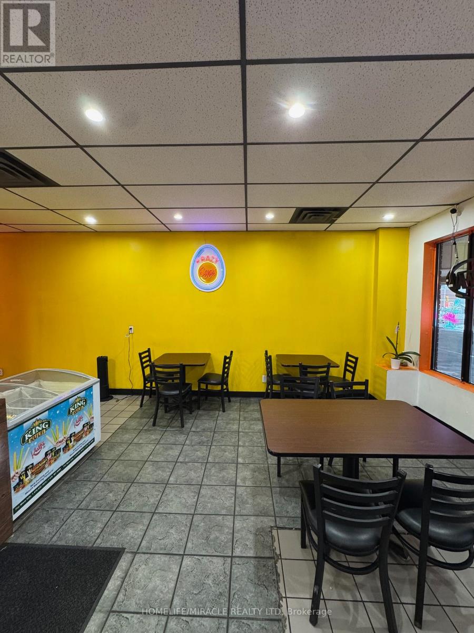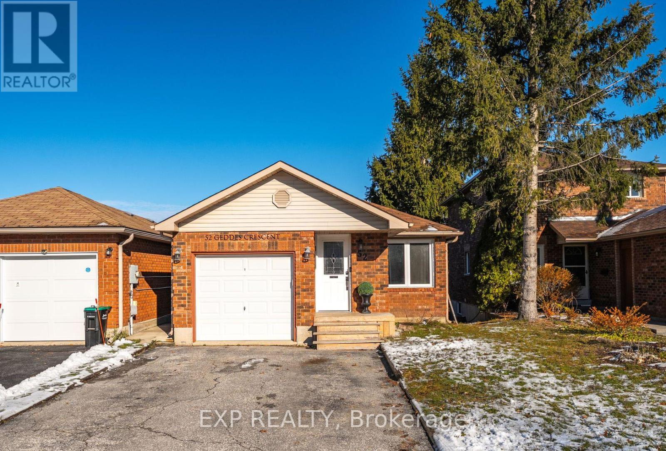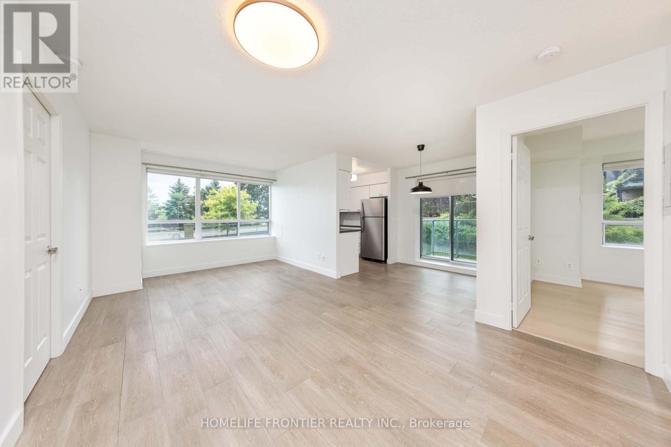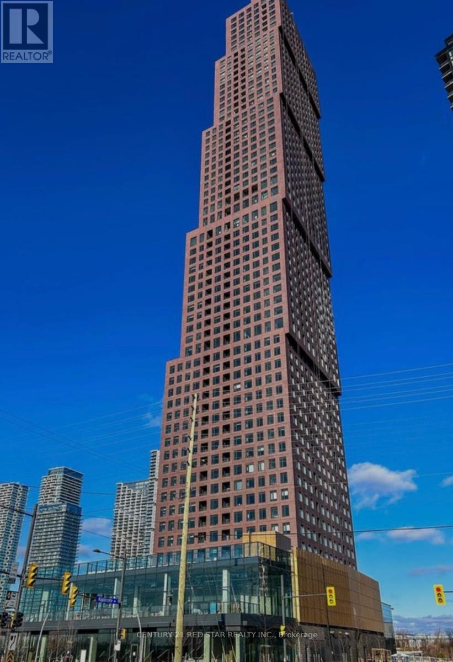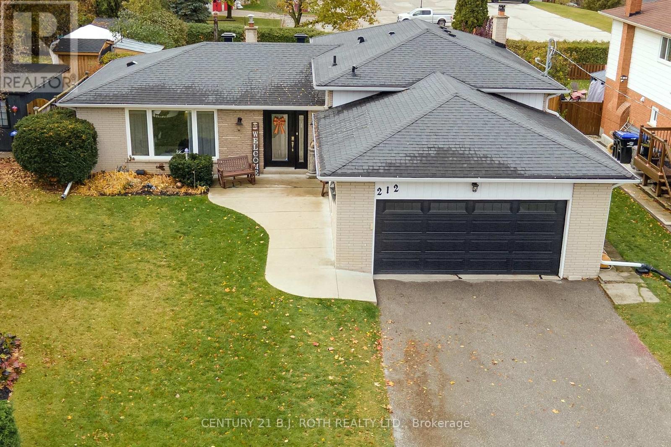33 Tiger Crescent
Brampton, Ontario
Welcome to the prestigious Mayfield Village at 33 Tiger Crescent, where elegance meets modern living. This stunning 4-bedroom, 4-bathroom fully detached home is set on a premium east-facing lot and showcases an impressive curb appeal with a wide lot, double garage, and granddouble-door entry. Inside, you are greeted with 9 ft smooth ceilings, luxury hardwood floors, and an open-concept design that seamlessly blends the living, dining, and family areas.Oversized windows with zebra blinds bathe the home in natural light, while pot lights and anelectric heated fireplace add warmth and sophistication. The chef-inspired kitchen is beautifully upgraded with quartz countertops, stylish cabinetry, and stainless steel appliances. Oakwood stairs with iron pickets lead to the second level, where a spacious loft connects four generous bedrooms. The primary suite features a spa-like 5-piece ensuite with a floating tub and walk-in closet, two bedrooms are joined by a Jack & Jill washroom, and the fourth bedroom enjoys its own private ensuite. Additional highlights include hardwood flooring throughout the loft and hallway, berber carpet in bedrooms, a main-floor laundry room, and a separate side entrance leading to an unfinished basement thats perfect for future potential. Ideally located close to banks, shopping plazas, Walmart, the Auto Mall, gyms, Tim Hortons, and major highways, this home offers the perfect blend of luxury, convenience, and comfort. (id:60365)
123 Dunlop Court
Brampton, Ontario
Beautifully renovated, move-in-ready 3-bedroom solid brick freehold home with 3 baths and a finished rec room with walkout - perfect for an inlaw suite or rental income potential. Bright, spacious layout with new flooring, new interior steps with metal pickets, updated kitchen, newmaster washroom and updated bathrooms, stainless steel appliances including brand-new stove & dishwasher, and epoxy-coated garage withshelving & new AC. Interior features new steps with metal pickets. Enjoy a large backyard, a private front courtyard, and a creek across thestreet. 3-car parking with no sidewalk, ideally located between two popular plazas, near Mount Pleasant GO, schools, parks, and Highways407/410. Previous Updates(as per seller): Windows (2017), Roof (2019), Fence (2019), Hot Tub Wiring. (id:60365)
1473 Savoline Boulevard
Milton, Ontario
Do you love living immersed in nature? Introducing the spacious Oakview model, a generous 2,115 sq. ft. home situated on one of the largest lots in the area. This property offers complete backyard privacy, backing directly onto serene green space. It boasts a prime Milton location with a host of upgrades, placing you just minutes from the Bruce Trail, numerous parks, highways, shopping malls, and the esteemed Glen Eden Ski Resort & Kelso Conservation Area. This is a rare find in a highly sought-after neighbourhood. (id:60365)
32 Leopold Street
Toronto, Ontario
A rare opportunity to restore or re-position a grand Victorian gem in the heart of Parkdale. This oversized detached mansion showcases original architectural craftsmanship, including ornate woodwork in the dramatic central stairwell and intricate exterior brick detailing - features increasingly hard to find in today's inventory.Currently configured as a multi-unit residence with City zoning that supports up to 4 units, the property offers flexibility for income-focused investors or buyers seeking a signature renovation. Reimagine this landmark as a single-family estate with modern amenities, or continue to leverage it as a revenue-producing asset.Set on a generous 38.5-foot frontage lot with a private drive and rear decks for each unit, this is one of the most compelling renovation projects in Parkdale - blending heritage character with significant value-add potential. Photos highlight original ornamental details awaiting thoughtful restoration. (id:60365)
484 Kelvedon Mews
Mississauga, Ontario
Welcome to this beautifully finished basement with one Bedroom+Den offering a private separate entrance and the convenience of your own in-suite laundry. This well-appointed unit features a full kitchen complete with stainless steel appliances, pot lights, and backsplash. The inviting family room is accented by a charming brick fireplace. The versatile layout provides a flexible living area. The spacious bedroom includes a window for natural light, durable vinyl flooring, and a stylish feature wall. Ideally situated close to community centres, Square One, Celebration Square, schools, parks, transit and more! This home offers modern comfort paired with exceptional convenience. Perfect for those seeking a thoughtfully updated space in a prime location. (id:60365)
27 - 65 Brickyard Way
Brampton, Ontario
Welcome to 65 Brickyard Way, Unit 27! This freshly painted end-unit townhouse features 3bedrooms, 1,5 bathrooms, and a bright living room, with new flooring in the bedrooms and living room. This home features are functional layout with a bright kitchen and breakfast area, stainless steel appliances, and a living room with laminate floor and gas fireplace. The walk-out basement provides easy access to outdoors. Conveniently located within walking distance to parks and transit , and just minutes from Walmart, Fortinos, medical And dental offices, as well as major banks. (id:60365)
416 - 40 Horseshoe Boulevard
Oro-Medonte, Ontario
Year-Round Entertainment & Relaxation in the Heart of Horseshoe Valley Resort. Short Term or Long-Term Rental. This Cozy, Upgraded 1 Bed 1 Bath has the Perfect Blend of Modern Amenities & Natural Surroundings. Ideal for a Nature/Ski/Golf enthusiasts. Featuring High End Finishes, Cozy Fireplace, Eat in Kitchen, Covered Walkout Balcony, In suite Laundry and Central Air. Available with existing furniture. Offering an abundance of amenities right at your doorstep, you can enjoy a variety of outdoor activities like beach access, skiing, snow tubing, mini-putt, paddle-boarding, water trampolines and bike trials. With an abundance of gated parking. Whether you're looking for a long-term rental or a short-term personal retreat don't miss out on this incredible opportunity to live in one of Ontario's most Desirable Destinations! (id:60365)
157 Bayfield Street
Barrie, Ontario
Turnkey Indian style Eggs Restaurant with other Indian food items. Prime Barrie Location. Located in Busy Plaza near downtown Barrie. Total rent including TMI + Taxes is $2651.39. Long term lease option available. Good opportunity for new buyers to add more items in menu and get the license for LLBO. It's 900 sq. ft. space. Full training provided. (id:60365)
52 Geddes Crescent
Barrie, Ontario
Welcome To This Charming Two Plus One Bedroom Bungalow, Perfectly Designed For Modern Living! This Beautifully Renovated Home Features A Walk-Out Basement With An In-Law Suite And Separate Entrance, Offering Flexibility And Extra Space. Step Inside To Discover A Fully-Updated Interior, Including A Newly Renovated Main Bathroom With Heated Floors And A Modern Kitchen That Will Inspire Your Inner Chef. The Exterior Boasts Color-Changing Pot Lights For Added Ambiance. With An Attached Garage And A Fully Fenced Yard, This Property Is Both Practical And Inviting. Plus, It's Conveniently Located Near Schools, Parks, Malls, And Shopping. (id:60365)
210 - 23 Oneida Crescent
Richmond Hill, Ontario
[Move-In Anytime] Large (Appx. 910 Sq.Ft) of Bright South Facing 2 Bedroom Suites in Richmond Hill. All Utilities + Internet & Cable TV included in the Maint. Fee. 1 Parking Space & 1 Locker Unit Included. Open Concept Living space with Split Bedrooms. Convenient Locations with Easy Access to Hwy 7, Hwy 407, Hillcrest Mall, Shoppings, Dinings, Entertainments, Go Train Station, Schools, etc. (id:60365)
2004 - 2920 Highway 7
Vaughan, Ontario
Welcome to this new 2-bedroom, 2 bathroom suite with one underground parking spot! This unit has a thoughtfully functional layout equipped with many upgrades such as a large one-piece backsplash, cabinetry under-lighting, blinds on all windows and a covered balcony on the 20th floor. Each room throughout has a large window with non-obstructed views of the city and each bedroom has its own generously sized closet. The prime location of the tower allows you to access all major amenities being steps away from the TTC subway (Vaughan Metropolitan Center), minutes from York University, the hospital, major highways and all public transit. Building amenities include a pool, gym, multiple party rooms, 24-hour concierge and much more. Be the next to call this beautiful open-concept corner unit yours! (id:60365)
212 Church Street
Bradford West Gwillimbury, Ontario
Welcome to this beautifully mainsidesplittained 4-level located in one of Bradford's most mature and desirable neighbourhoods! This spacious family home offers 3 bedrooms upstairs and a 4th on the lower level, plus 2 full bathrooms. Enjoy a large private yard with no neighbours behind, featuring a 16' x 32' above-ground pool and 8-person hot tub - perfect for entertaining or relaxing. The finished basement includes a walkout, ideal for in-law potential or extended family. Lovingly cared for and situated in a fantastic location close to parks, schools, pubic transit as well as all amenities - this is the perfect place to call home! +400 meters (6 min walk) to Go Bus Stop. (id:60365)

