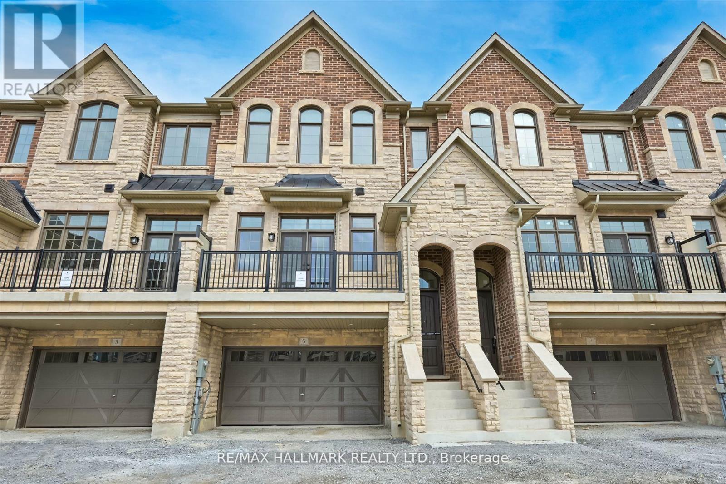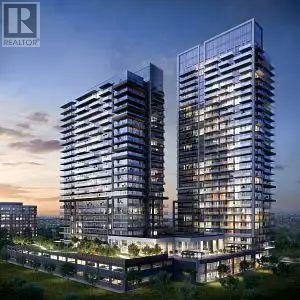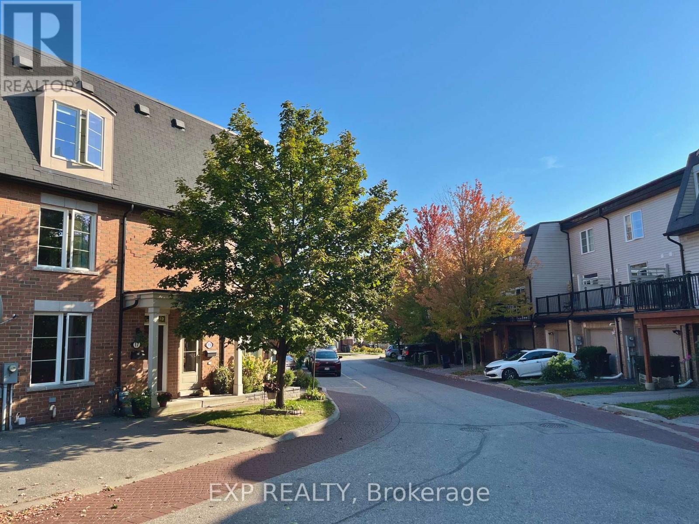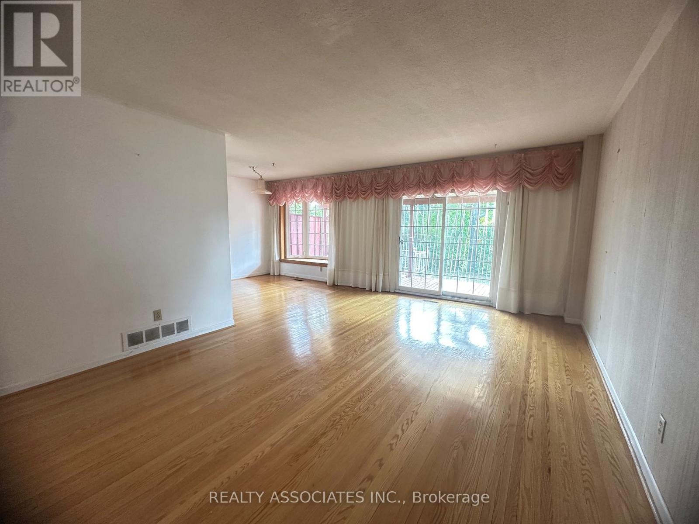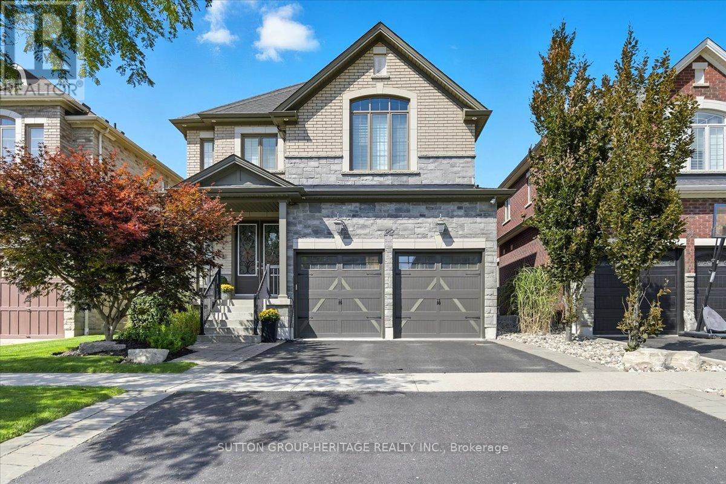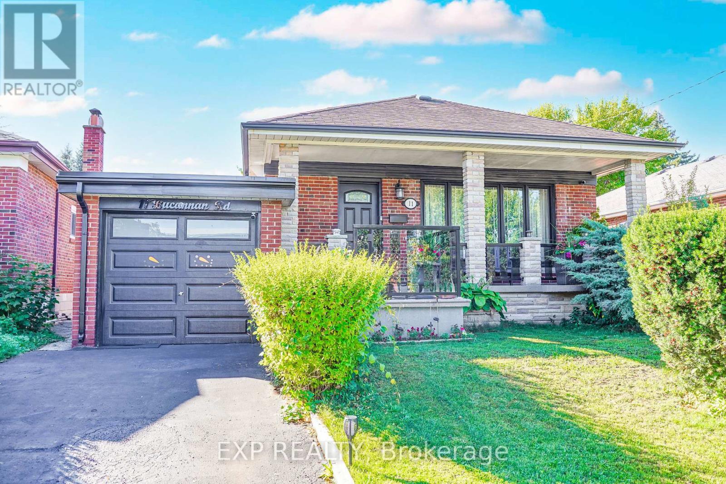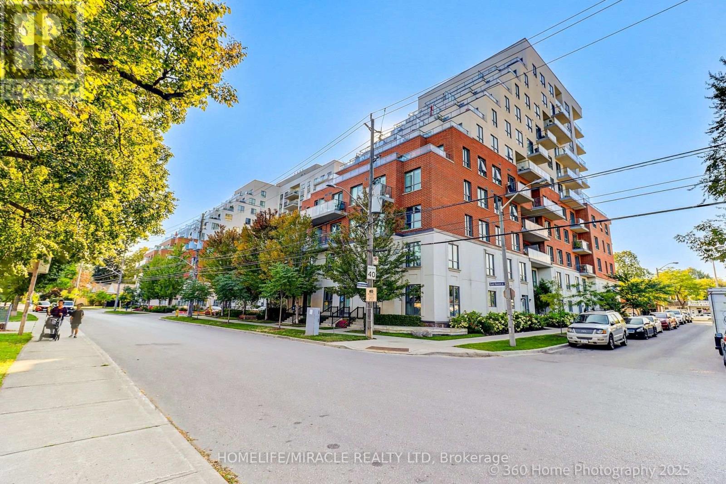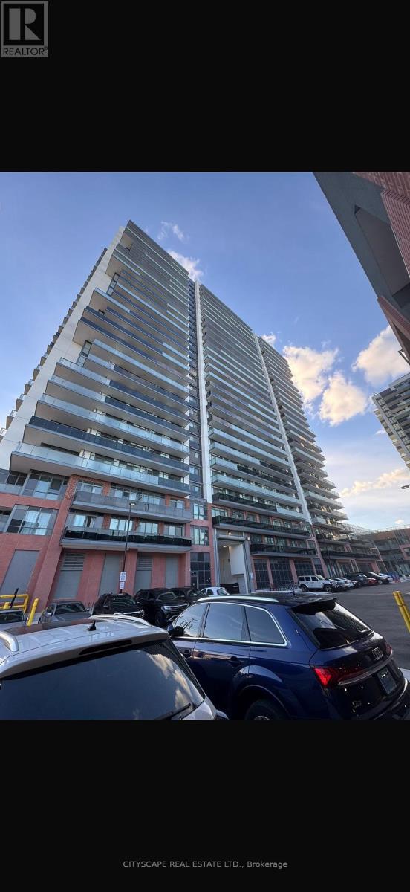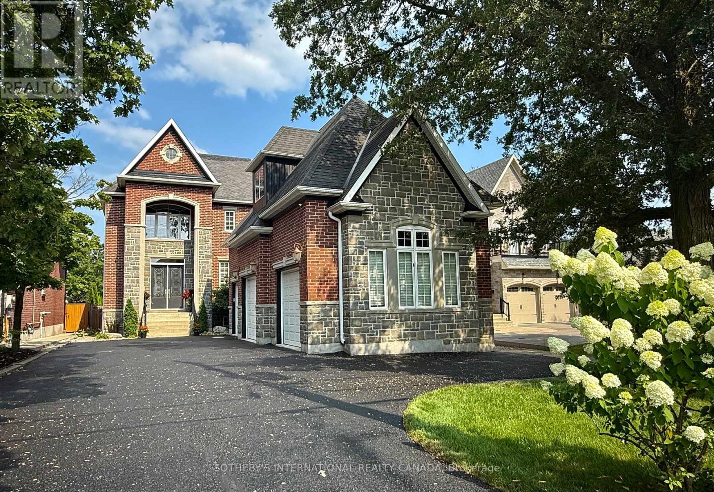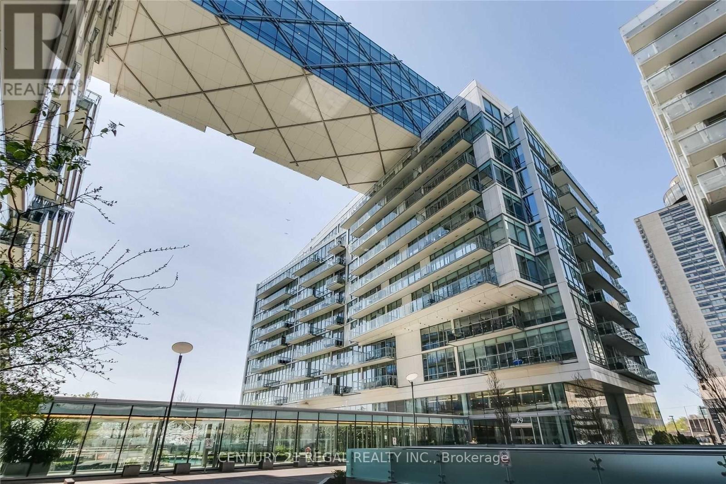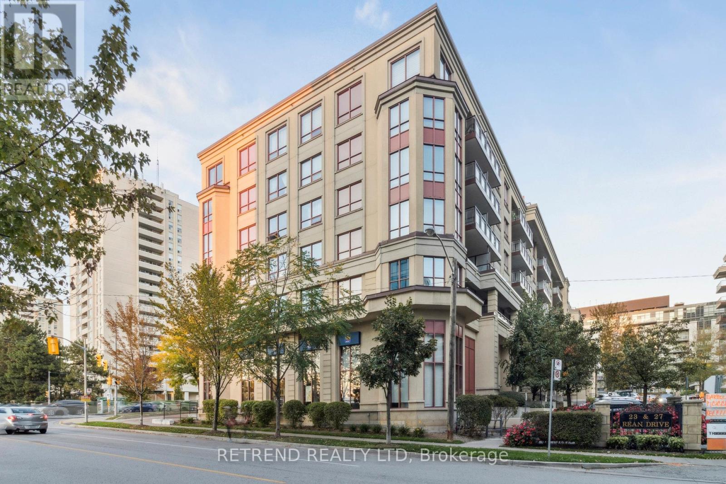5 West Village Lane
Markham, Ontario
Welcome To 5 West Village Lane, An Executive Townhome By 'Kylemore' Nestled In The Prestigious Angus Glen Community. Backing Onto Mature Trees And The Lush Greens Of Angus Glen Golf Course, This Home Offers Luxury Living In An Unbeatable Setting. Approximately 2,600 Sq. Ft. Of Refined Space With 10 Ceilings On The Main Floor, Quartz Countertops, And Premium Wolf/Sub-Zero Appliances In A Chef-Inspired Kitchen Complete With Pantry And Servery. Enjoy Elegant Finishes Throughout, Including 5" Hardwood Flooring, And A Walk-Out Terrace Perfect For Entertaining. The Spacious Primary Suite Features A 9 Ceiling, 5-Piece Ensuite, And Quartz Counters. Generously Sized Second And Third Bedrooms, A Media Room, And Ground-Level Laundry With Walk-Out To A Private Garden Complete The Layout. Located In A Vibrant And Family-Friendly Neighborhood, This Home Is Close To Top-Ranked Schools, Community Centres, And Boutique Shopping. A Perfect Blend Of Tranquility And Convenience. (id:60365)
1907 - 95 Oneida Crescent
Richmond Hill, Ontario
The Most-Sought After ERA Condo in Richmond Hill by the Prestigious Builder Pemberton. This Functional 2 Bedrooms, 2 Full Baths Unit Features a Large Balcony, Floor-to-Ceiling Windows that Provides Whole Day South-East Soft Sunlight! Both Bedrooms are Very Spacious! Unobstructed View! State-of-the-Art Interior Design Features a Neutral Color Palette. Top-of-the-Line Modern Stainless Steele Appliances & Kitchen Island Enhance Quality Living! ** Steps to Viva Transit, Langstaff Go, Easy Access to Hwy 407/404 & Hwy 7. Well-Established Community: Shoppers, Canadian Tire, BestBuy, Super Markets, Hillcrest Mall & Many Top-Rated Restaurants! One Parking And Locker Included. Unbeatable Location Steps To Langstaff GO Station, VIVA/YRT Transit, And Minutes To Hwy 7/407/404, Shopping, Restaurants, Parks, And Schools. Luxury Amenities: 24-Hr Concierge, Gym, Indoor Pool, Party Room, Rooftop Garden, And More. Move In And Enjoy The Lifestyle You've Been Waiting For (id:60365)
14 Prince Drive
Bradford West Gwillimbury, Ontario
Beautifully Renovated 4+1 Bedroom, 4 Bath Home With Professionally Finished Basement Offering Space, Style, And Flexibility For Your Family. Fully Updated (Main Floor) In 2022, This Home Blends Fresh Contemporary Finishes With Practical Family Living.The Bright, Open-Concept Kitchen Is A Showstopper, Featuring Quartz Countertops, Stainless Steel Appliances, And Plenty Of Storage. The Adjoining Dining And Living Areas Make Entertaining A Breeze, With An Additional Family Rooms With Gas Fireplace. Upstairs, You'll Find 4 Generously Sized Bedrooms, Ideal For Young Families With Plenty Of Space For Bedrooms, A Playroom, Or Even A Home Office. The Primary Suite Features A 5 Pc Ensuite And Walk-In Closet. The Finished Basement Offers Even More Flexibility With Its Own Kitchen, Bedroom, Office And Full Bathroom, It's Perfect For Extended Family, A Nanny Suite, Or A Teens Private Space. Outside, The Backyard Provides Room For Kids To Run And Play, Summer Bbqs Under The Gazebo, And Family Gardening Projects. Located In A Friendly Neighbourhood Close To Schools, Parks, Shops, And Transit, This Is A Home Where You Can Put Down Roots And Watch Your Family Grow. (id:60365)
17 Montoro Lane
Toronto, Ontario
Welcome! This stunning one owner-never rented townhome has 3 bedrooms and 2 full bathrooms, modern open concept main floor has 9' Celings with a walkout to great deck and fully fenced in yard. A great entertainer's kitchen with an island, extra cupboards, countertop, and coffee station space. The top floor has a large primary bedroom with ensuite and a large walkout 65 sq ft terrace. The basement is finished with a common room and separate office/4th bedroom. Freshly painted in neutral tones in most of the house. TTC within 1 minute walk, Guildwood Go Train station 1.1 km walk. 5 km to 401.1 km to Eastview Public School. 2 km to closest collegiate institute. Close to Pan Am Centre and Scarborough Town Centre. POTL fee of roughly $102 for snow removal and landscaping. Open House Sat 11Th-Mon 13th Noon-5PM, Sat 18-Sun 19th Noon-5:00 (id:60365)
117 Crockamhill Drive
Toronto, Ontario
A large four-bedroom semi-detached, two-story house for sale! Offering plenty of space and great potential to transform it into your dream residence. Located in the demanded Midland and Finch area. A primary room with a two-piece ensuite (easy to convert to a 4-piece bathroom). A dry sauna with a shower in the basement ( easy to convert to a 4-piece washroom). Hardwood floor throughout (except bsmt). Large deck. It backs onto Chartland Park, ensuring a peaceful and family-friendly environment. Relax on the patio deck or take advantage of the quiet neighborhood. Near schools, daycare, restaurants, a shopping mall, grocery stores, doctors' clinics, and a recreation center, this home is ideally situated to enjoy all the local amenities. (id:60365)
22 Glengowan Street
Whitby, Ontario
Welcome to The Orchard by Highmark Homes, a beautifully crafted four-bedroom, four-bathroom residence in one of Whitby's most desirable neighbourhoods. From the moment you arrive, the curb appeal is undeniable with a timeless brick and stone exterior, an asphalt driveway framed with tumbled stone pavers, new garage doors, and thoughtfully designed perennial gardens enhanced by maturing trees including columnar oak, spruce, and a Japanese maple. The fully fenced backyard is ideal for entertaining with a custom deck, pergola, and shed, while natural gas connections for both a barbecue and fire table make it the perfect space to gather year-round. An in-ground sprinkler system ensures the grounds are easy to maintain. Inside, the home showcases elegant details and functional design. The main floor features hardwood flooring throughout, extending up the hardwood staircase and across the upper hallway. Soaring nine-foot ceilings and extended eight-foot doors and doorways enhance the sense of space, while coffered ceilings in the living room and family room add architectural character. The kitchen is both stylish and practical, complete with quartz countertops, pantry, double sink with garburator, pot lights, pendant lighting, and a breakfast bar. The mudroom, with direct access to the garage, offers excellent storage and organization for busy households. Upstairs, the primary suite provides a private retreat with a large walk-in closet and a luxurious five-piece ensuite. The second bedroom includes its own four-piece ensuite, while the third and fourth bedrooms share a spacious five-piece Jack-and-Jill bath. Modern conveniences include electric vehicle readiness with a 240V outlet and breaker space for a level two charger. Located close to Highway 407 for easy commuting, and minutes to schools, parks, and shopping, this home offers the perfect blend of luxury, convenience, and community living. Detailed features room by room is attached. (id:60365)
11 Bucannan Road
Toronto, Ontario
*Welcome To This Charming Detached Home Offering A Spacious 3+2 Bedroom, 2-Bath Layout With A Fully Finished Basement Apartment, Ideal For Extended Family Or Rental Potential*The 3rd Bedroom Has Been Converted Into A Primary Suite And Can Be Restored To Its Original Layout At The Sellers Expense, If Desired*The Main Floor Showcases Hardwood Flooring, Crown Molding, And A Bright Living/Dining Area With Large Picture Windows *The Kitchen Boasts White Cabinetry, Tiled Countertops, Ceramic Backsplash, Stainless Steel Appliances, A Center Island With Breakfast Bar, And Pot Lighting *Generous Bedrooms Feature Large Windows And Ample Closets, While The Main Bath Includes A Tiled Shower/Tub Combo *The Lower Level Provides A Self-Contained Suite With Kitchen, Rec Room, Two Additional Bedrooms, And A Full Bath *Outside, Enjoy A Covered Front Porch And A Private Backyard With Patio Space Perfect For Entertaining *Located In A Family-Friendly Neighborhood Close To Schools, Parks, And Amenities *This Home Blends Comfort, Functionality, And Convenience* (id:60365)
336 - 22 East Haven Drive
Toronto, Ontario
Welcome To Modern living in the heart of Birchcliffe Cliffside Area & Experience luxury living at 336-22 East Haven Dr, Scarborough! This bright and spacious 2 bedroom plus den & 2 bath condo offers modern style and comfort in an open-concept layout. Freshly painted and with upgraded light fixtures, this unit is filled with natural light from floor-to-ceiling windows. The large balcony is perfect for unwinding after a long day or hosting guests in a cozy outdoor setting. Both bedrooms feature large closets, with the primary bedroom offering the added convenience of an ensuite. The open-concept living space is designed for modern living, providing flexibility for dining, entertaining, or a home office. This conveniently located condo comes with one underground parking spot and a locker for additional storage. Haven on the Bluffs offers amenities such as a gym, party room, guest suites, plenty of visitor parking and an amazing rooftop equipped with BBQ, perfect for hosting in the summer! Located just minutes from the stunning Scarborough Bluffs, this condo offers easy access to parks, beaches, and scenic trails, ideal for outdoor enthusiasts. The nearby Beaches neighborhoods adds charm with its vibrant shops, cafes, and restaurants. Steps and Minutes To TTC Bus & Access To HWY 2 , Shopping, Restaurants, Mosque, Church, Shoppers and Groceries (id:60365)
201 - 2545 Simcoe Street N
Oshawa, Ontario
Excellent Location close to all day to day amenities.Equipped with Stainless Steele Appliances(quartz counters, modern backsplash, beautiful laminate floors, in-suite laundry and much more).This apartment has a list of amenities to offer fromswimming pool and 24hrs concierge, fitness center, study / business lounge, party room outdoor space / BBQ, guest rooms and more. Close to Ontario Tech University and Durham College. Do not miss this chance to view this Beautiful ready to move in Apartment.Located steps form Public Transit and Shopping Center. (id:60365)
1761 Woodview Avenue
Pickering, Ontario
Set on a 265 foot deep lovingly landscaped lot, this refined residence offers resort-style living combined with cool loft-like entertaining space. 10-ft ceilings, Reno'd chef's gourmet kitchen, fab dining island, living room with gas fireplace, office, powder room and laundry fill the main floor with direct garage access. Sunny terrace lounge of kitchen great for BBQ, shaded alfresco private dining pavilion, spectacular pool, lush perrenial gardens, 2 attractive sheds, garden patch in fully fenced private oasis. Four spacious bedrooms with ensuites include primary retreat with double-door entry, 2 W/I closets and 5 piece. A double-height, three-car insulated garage blends seamlessly into the homes timeless architecture. Fully finished lower level has a music room, gym and family room, rough in bathroom, storage. Nest Home Security, exterior cameras, built-in Celebright Lighting (so cool), and Cat5 wiring, give you security, high-speed data, and festive sparkle in the palm of your hand. Minutes to schools, Rouge Valley trails, shopping, restaurants, with easy access to GO Train, 401 and Kingston Road for dual downtown routes. Turn key, beautifully maintained, family home. (id:60365)
29 Queens Quay E
Toronto, Ontario
Live in luxury at Pier 27, the most sought-after address on the waterfront! This expansive 1,276 sq. ft. suite offers a superb, open lake view and is located in the quieter, shorter section of the complex, which features only large units. The ideal split 2-bedroom layout ensures privacy, with each bedroom boasting its own ensuite bathroom. A separate powder room is included for guests. Entertain easily in the spacious living area anchored by a modern, high-end kitchen. Luxurious features abound, including:10-foot ceilings, Pre-engineered hardwood flooring throughout, Downsview Kitchen with modern cabinetry, granite countertops, breakfast bar, and gas cooking. Master ensuite with a separate shower and tub. An oversized den/office perfect for working from home. Step out onto the 130+ sq. ft. balcony with teak flooring to take in the breathtaking lake vista. Enjoy resort-style amenities, including: indoor and outdoor pools, sauna, billiards room, games room, and direct access to the boardwalk. You're just minutes from the Financial District, the Gardiner Expressway (QEW), and the Don Valley Parkway (DVP)! (id:60365)
712 - 27 Rean Drive
Toronto, Ontario
Spacious & Elegant Penthouse Condo at Bayview/Sheppard by Daniels! Discover this rare, oversized 1-bedroom penthouse featuring a dedicated breakfast area, two private balconies, and bright south-facing views. The unit offers a generous laundry room, modern pot lighting, and a thoughtful open layout that combines comfort with style. Building amenities include a theatre room, stylish party lounge, game room, and a stunning rooftop terrace with BBQs perfect for entertaining. Conveniently located just steps from Bayview Village, the subway, YMCA, and Loblaws, with quick access to Hwy 401, 404, and the DVP. Parking and locker are included. (id:60365)

