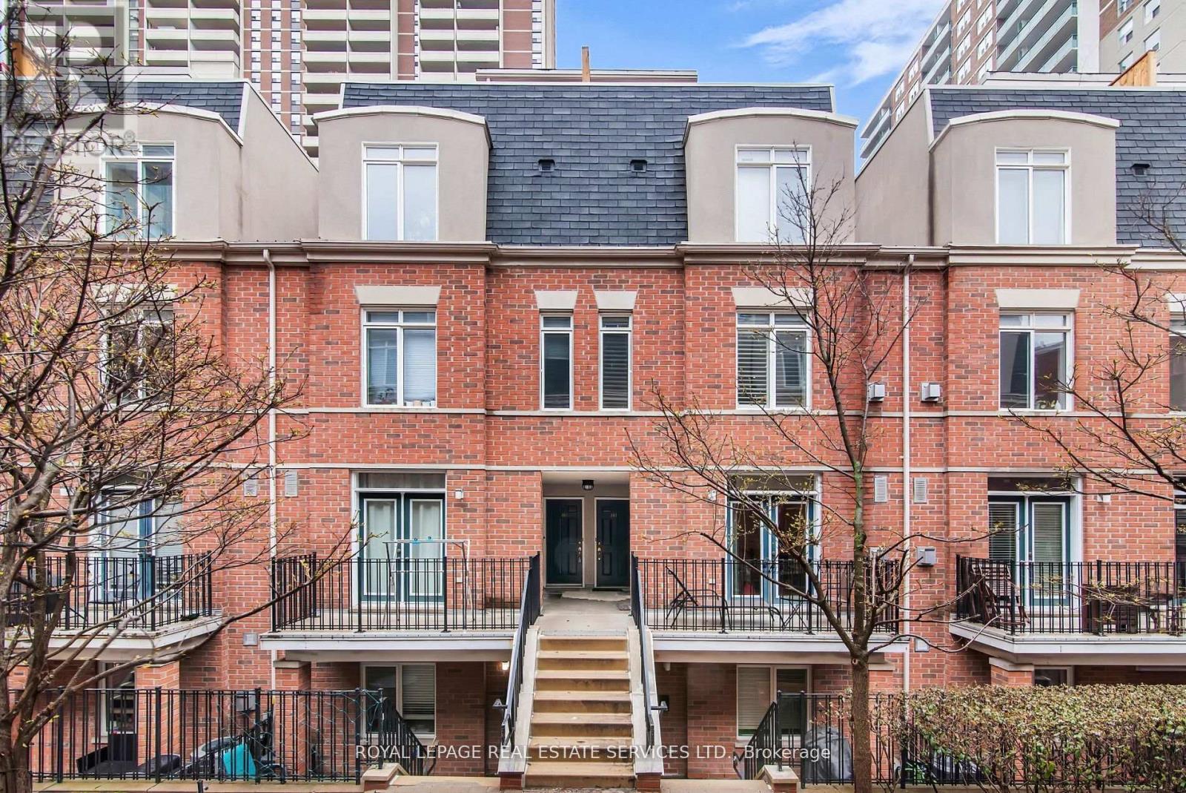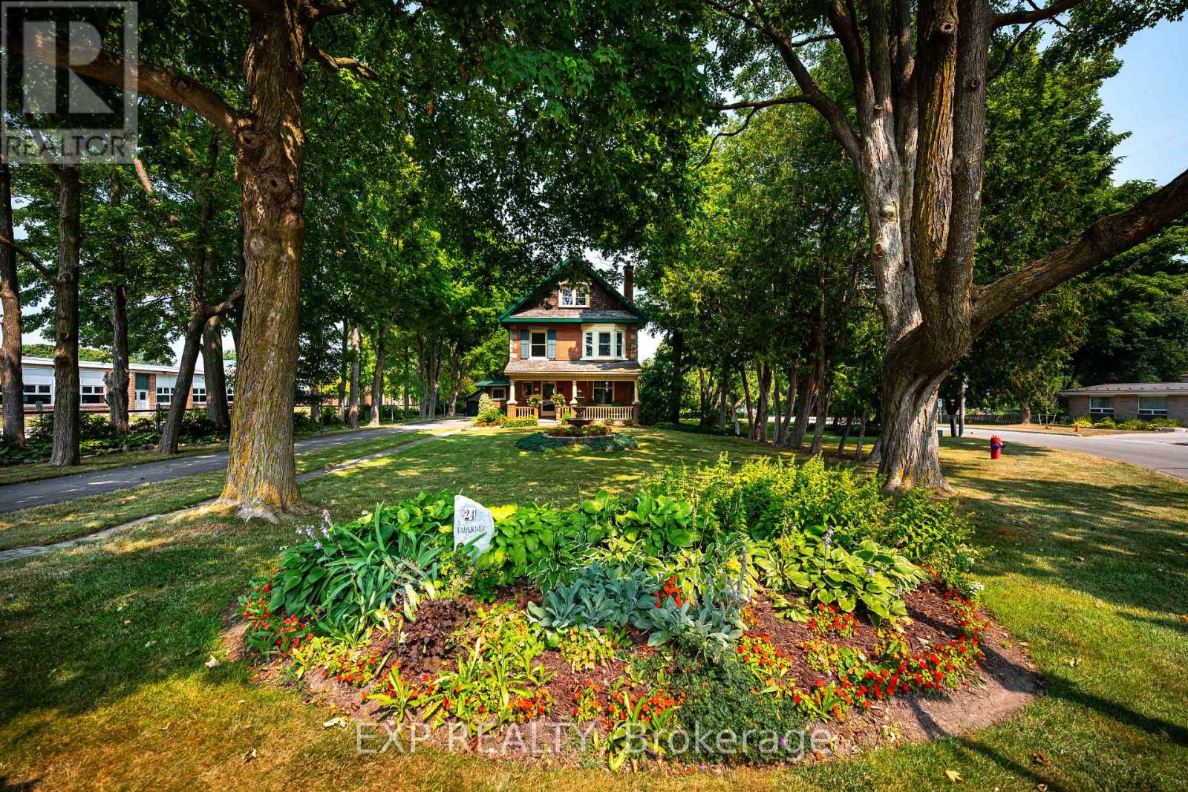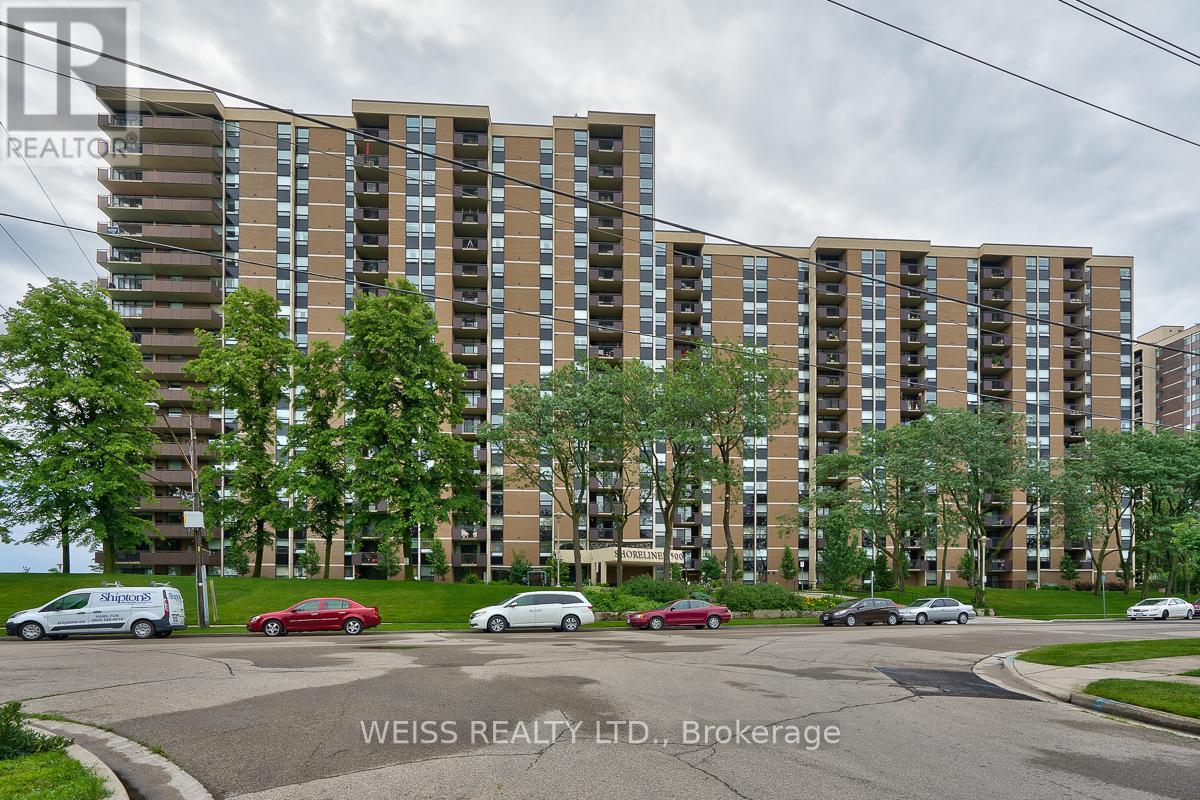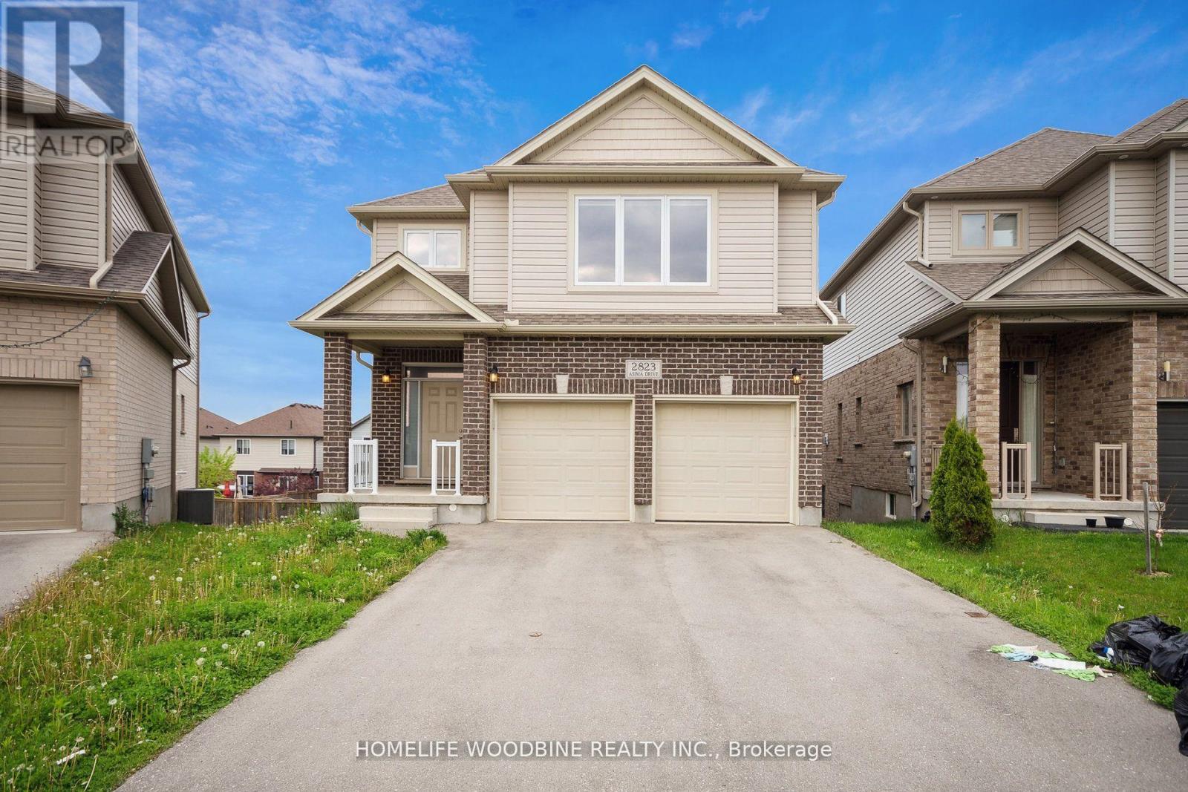3711 - 5 Concorde Place
Toronto, Ontario
Spacious 2 + 1 Bed 2 Bath Condo With Amazing Southeast Views. Loads Of Living Space. 2 Minutes From The DVP And Transit At Your Front Door. 1 Parking Space And 1 Locker Included. Amenities Abound In The Building: Pool, Gym, Sauna, 24-Hour Security, Visitor Parking, Library, Media Rooms, And More. (id:60365)
Gph23 - 100 Harrison Garden Boulevard
Toronto, Ontario
Exclusive Penthouse, unobstructed south view, a minute to 401, and an abundance of shopping and restaurants. Tandem parking can fit 2 cars, 2 full washrooms. (id:60365)
206 - 5949 Yonge Street
Toronto, Ontario
Located in the upper-parts of Toronto, and well-connected by the TTC subway system and highways 401, 404, 407 and the DVP, North York makes commuting to the core of Toronto for work or pleasure both convenient and simple. Situated in the heart of a thriving and Dynamic Urban Area, surrounded by a diverse range of commercial and residential activity. This Suite offers Location, Convenience and Affordability along with 1 Bedroom, 650 Sq Ft of Interior Space + 89 Sq Ft of Balcony with a Great West View! It has a Flowing, Functional Layout and Huge Windows with plenty of Natural Light. It is Steps to TTC, YRT, All Night Yonge Buses, Subway, Centrepoint Shopping, Schools, Parks & Restaurants! Frequent TTC bus, 10 min walk to Finch Subway/GO Station, Wall to Wall Windows, Large Balcony, Video Security, Roof Deck, Onsite Super. 5 Mins to Earl Haig and Mckee School District. Hydro is included. New comers are welcome. (id:60365)
359 - 415 Jarvis Street
Toronto, Ontario
The Central Is A Charming Community Of Brownstone Walk-Up Townhouse Condos In Cabbagetown, Around The Corner From Tranquil Allan Gardens. This Two Bedroom , Two Washroom Home Features A Freshly Renovated Open-Concept Layout On The Main Level, Including A Sleek One-Wall Kitchen Complete With Subway Tile Backsplash, Custom Countertop, Built-In Bespoke Pantry, Modern Stainless Steel Appliances, And A Gas Fireplace Adjacent To The Spacious Dining/Living Area. A Convenient Two Piece Powder Room Is Readily Available On The Main Level, And An Additional Four Piece Second Floor Bath Is Conveniently Situated Across From The Two Bright, West-Facing Bedrooms, & Handy Ensuite Laundry On The Third Floor. The Exclusive Use Rooftop Terrace Allows You To BBQ or Simply To Unwind & Enjoy Breathtaking Views Of The City Life & Toronto Skyline. The Heated Underground Parking Garage Features A Convenient Spot Close To Your Townhome, With The Locker On The Same Level. Enjoy All The Perks Of Downtown Toronto Living! (id:60365)
24 Faulkner Street
Orangeville, Ontario
Welcome to the esteemed 24 Faulkner, where history lives on in pristine perfection. Built in 1908 by John C. Reid, Dufferin County's first clerk, this Edwardian gem is a rare testament to Orangeville's past, gracefully preserved & lovingly updated for modern life. The stately facade of local red brick, stone accents, symmetrical lines, broad roofline & cedar shingled gables reflect timeless architecture. Imagine the conversations held over the last century on the covered front porch, w original features including stained glass window. Inside, floor-to-ceiling elegance sets this home apart. Soaring 9ft coved ceilings feature unique patterns in each room. 12" baseboards ground the space in historical craftsmanship while adding a sense of grandeur. The family & dining rooms are divided by an original pocket door, allowing for both flow and intimacy depending on the occasion. In the dining rm, a striking, original bay window offers views of the beautifully landscaped side yard. The heart of the home, a modern kitchen with center island, intentionally designed cupboard storage & beautiful quartz counters, leads out to a covered back porch, perfect for enjoying summer suppers alfresco. Hardwood floors grace much of the home, with softwood cleverly tucked under tables & rugs, an original builder's trick to balance beauty with budget. The 2nd floor hosts four generous bedrooms, with soaring ceilings, large closets & big, beautiful windows. A classic claw-foot tub & walk-in shower complete the luxurious main bath. Ascend to the third-floor primary suite, a tranquil retreat with spa-like ensuite, soaker tub, double vanity, walk-in shower, and your dream walk in closet. The rare finished basement adds yet another living space to this 2395 sq ft home. This property neighbours only the quiet grounds of ODSS, coming alive for just a few moments at bell time. With historical records from the original $1,700 build cost still intact, this home is not only a treasure, it's a legacy. (id:60365)
108 Great Oak Trail
Hamilton, Ontario
Welcome to 108 Great Oak Trail, Binbrook Corner-Lot Elegance with Over 3,000 Sqft of Living Space & Thoughtful Upgrades. Situated on a premium corner lot, this stunning home offers over 3,000 sqft of beautifully finished living space, ideal for families who value space, style, and function. Step inside to a bright, open-concept layout featuring a dramatic open-to-below living room filled with natural light. The kitchen was fully renovated in 2023 and showcases quartz countertops, stainless steel appliances, and modern finishes ready for hosting or everyday family meals. Upstairs, discover generously sized bedrooms, a convenient second-floor laundry room, and a dedicated study or homework nook perfect for kids or working from home. The primary suite features a walk-in closet and private ensuite for added luxury. The finished basement adds even more living space, including a second laundry setup, providing excellent functionality and flexibility. Enjoy summer evenings in the beautifully landscaped backyard, complete with a spacious deck and concrete walkway, ideal for outdoor gatherings. A new roof (2023) ensures peace of mind for years to come. Driveway is wide and accommodates 4 cars easily. Located in one of Binbrook's most desirable streets with lots of street parking, close to parks, schools, and all local amenities 108 Great Oak Trail offers everything your family needs and more. (id:60365)
37 - 54 Green Valley Drive
Kitchener, Ontario
Welcome to 37-54 Green Valley Drive A Stylish & Spacious End-Unit Townhome in the Heart of Tall Pines. Tucked away in the sought-after Pioneer Park/Doon neighbourhood, this beautifully maintained multi-level end-unit townhome delivers comfort, style, and versatility all under one roof. Featuring 3 bedrooms, 3 bathrooms, and 2 parking spaces (garage + driveway), it's the perfect fit for professionals, families, and savvy investors alike. Step inside to a bright and welcoming foyer, with a freshly painted interior that sets the stage for the thoughtfully designed layout. The main floor offers an open-concept living and dining area, drenched in natural light, with a walkout to a private deck perfect for morning coffee, weekend BBQs, or relaxing after a long day. The kitchen offers plenty of storage and counter space, while the convenient main floor laundry and 2-piece powder room add everyday practicality. Up just a few steps, you'll find two generously sized bedrooms and a stylish 4-piece bath. One bedroom even features a custom built-in office nookideal for remote work or after-school study time. The private upper-level primary suite is a true retreat with a spacious walk-in closet and peaceful separation from the rest of the home. But the real bonus? The finished walk-out basement with its own 3-piece bathroom and a separate entry to the backyard. Currently set up as a fourth bedroom with a kitchenette, it offers incredible flexibility and the potential for rental income, an in-law suite, or your own personal home gym, office, or guest quarters. Move-in ready and ideally located just minutes from Conestoga College, with easy access to the 401 and a wide array of amenities including shopping, dining, library, parks, walking trails, and public transit. Whether you're upsizing, downsizing, or looking for a smart investment, this charming end- unit townhome offers a winning combination of space, style, and location. Don't miss out, book your private showing today! (id:60365)
995486 Mono-Adjala Townline
Mono, Ontario
Asking Only $999,999 & Offers Anytime. Do Not Miss & Book You Viewing Today Before Its Too Late... Welcome To This Stunning 5000 SqFt (Approx) Of Country Retreat Sitting On 3.5 Rolling Acres !!! Offering The Perfect Blend Of Privacy & Convenience. This Beautifully Maintained Home Features 4 Spacious Bedrooms & 4 Full Washrooms, Modern Kitchen With A Huge Walk-In Pantry, Providing Ample Space For Family Living & Entertaining. In Addition To The Main Living Areas, The Property Boasts Additional 8 Versatile Rooms Ideal For A Home Office, Gym, Guest Suites, Or Hobby Space. Enjoy Peaceful Country Living While Being Just Minutes From The City & All Essential Amenities. A Rare Opportunity To Own A Private Retreat So Close To Everything. Bonus: Primary Bedroom On Main Floor With Walk Out To Garden, Outdoor Firepit & A Fully Detached Heated Workshop (Approx 1150 SqFt) To Store All Your Toys. A Rare Find With Exceptional Potential. (id:60365)
402 - 500 Green Road
Hamilton, Ontario
Welcome to the Shoreliner - one of Stoney Creeks most desirable, accessible, pet-friendly, true lakefront condo addresses. This modern, renovated 1100+ sq. ft., single level 2 bedroom + den west facing unit will be sure to impress. Generous room sizes and exceptional layout compared to new builds. Exceptionally well managed and maintained building with heat, hydro, pool, and even basic cable included in maintenance fees. Minutes to QEW, lakefront trail, future GO Station, Costco, doctor/dental and more. Second parking on surface level, first come first serve. (id:60365)
38 - 166 Deerpath Drive
Guelph, Ontario
Stylish and modern, this 3-bedroom executive townhome is ideally located in the heart of Guelph, just minutes from the University of Guelph, GO Station, Costco, Hwy 6 and 401, shopping centers, schools, and the West End Rec Centre. The main floor features a spacious foyer with an upgraded glass door panel that welcomes natural sunlight, 9-foot ceilings, and elegant hardwood flooring. The bright, open-concept kitchen and breakfast area include stainless steel appliances, tall cabinets for ample storage, and access to a private deck with no rear neighbors. Upstairs, youll find three generous bedrooms, including a primary suite with a large walk-in closet and a luxurious 4-piece ensuite. This home perfectly blends modern style with functional design for comfortable living. Available furnished or vacant. No pets or smoking. Tenant to pay all utilities. (id:60365)
2823 Asima Drive
London South, Ontario
Welcome To The Beautiful Neighborhood Of Jackson Nestled In Quit Area Close To Veteran Memorial And5 Mins To Highway 401 & 402. This Beautiful Home Features High Natural Light Throughout. 2280 Sq Ft. Hardwood Floor On Main Floor, 9 Feet Ceiling On The Main Floor And In The Basement. Stainless Steel Appliances. High Rise Deck To Enjoy Summer And The Surrounding Beauty. Large Backyard On A Deep Lot. Second Floor Features 4 Large Size Bedrooms Along With Two Full Bathrooms And Half Bathroom On Main Floor. Laundry On The Main Floor. Primary Bedroom Has Walk-In Closet & Plenty Of Storage. Main Floor Has Access To Deck. This Property Is Close To All The Ammonites Like, Grocery Stores, Playground, Schools, Place of Worship And Hospital. This Home Has Highly Desirable Walkout Basement That Can Be Customized Even Further To Your Desires. (id:60365)
18 Miller Road
Kawartha Lakes, Ontario
This Exquisite Year-Round Waterfront Home On Cameron Lake Offers Unparalleled Lakeside Living! Cameron Lake Is A Part Of The Trent-Severn Waterway & Is Renowned For It's Sandy Waterfronts & Is A Popular Destination For Boating, Fishing, & Swimming. Offering A Tranquil Environment For Seasonal & Year Round Residents! With Over 2,200 sq.ft. of Finished Living Space Between the Main, Upper & Lower Level; There Is Plenty of Space For Your Family & Guests to Relax & Enjoy. Boasting 69 feet Of Sandy-Bottom Waterfront And A 491-Foot Deep Lot, The Property Ensures Privacy & Expansive Views. The 70-Foot Pressure Treated & Aluminum Dock With Lounge Area Is Complemented By A 12'x20' Boathouse & Provides Ample Space For Water Activities. A Lakefront Deck Featuring A Built-In 240 Gallon Hot Tub Enhances Outdoor Leisure. The Home's Exterior Showcases Vinyl Board & Batten Siding With Detailed Architectural Accents On Both Lake & Roadside. A Covered Front Porch With A Knotted Pine Tongue And Groove Ceiling Invites Relaxation. Inside, The Open Concept Layout Is Highlighted By Walnut Hardwood Flooring Throughout The Main & Upper Levels. The Farmhouse Style Kitchen Is Equipped With Stainless Steel Appliances, Granite Countertops, Pot Lights & Crown Molding, All Overlooking The Serene Front Porch & Lush Greenery. The Great Room Features Soaring 18 Foot Vaulted Ceilings & Expansive Oversized Windows Overlooking The Lake. The Primary Bedroom Offers Lake Views, Vaulted Ceilings, A Walk-In Closet & A 3-piece Ensuite With A Clawfoot Tub! A Spacious Loft/Bedroom Provides Additional Living Space With Breathtaking Unobstructed Lake Views. Convenient Main Floor Laundry Is A Bonus! This Custom Home Provides High Energy Efficiency, Constructed With ICF Foundation! The Lower Level Has A Large Living Area With Heated Flooring, An In Home Office Space, Possible 4th Bedroom & A Walkout To The Side Yard, Surrounded By A Robust Armor Rock Retaining Wall. (id:60365)













