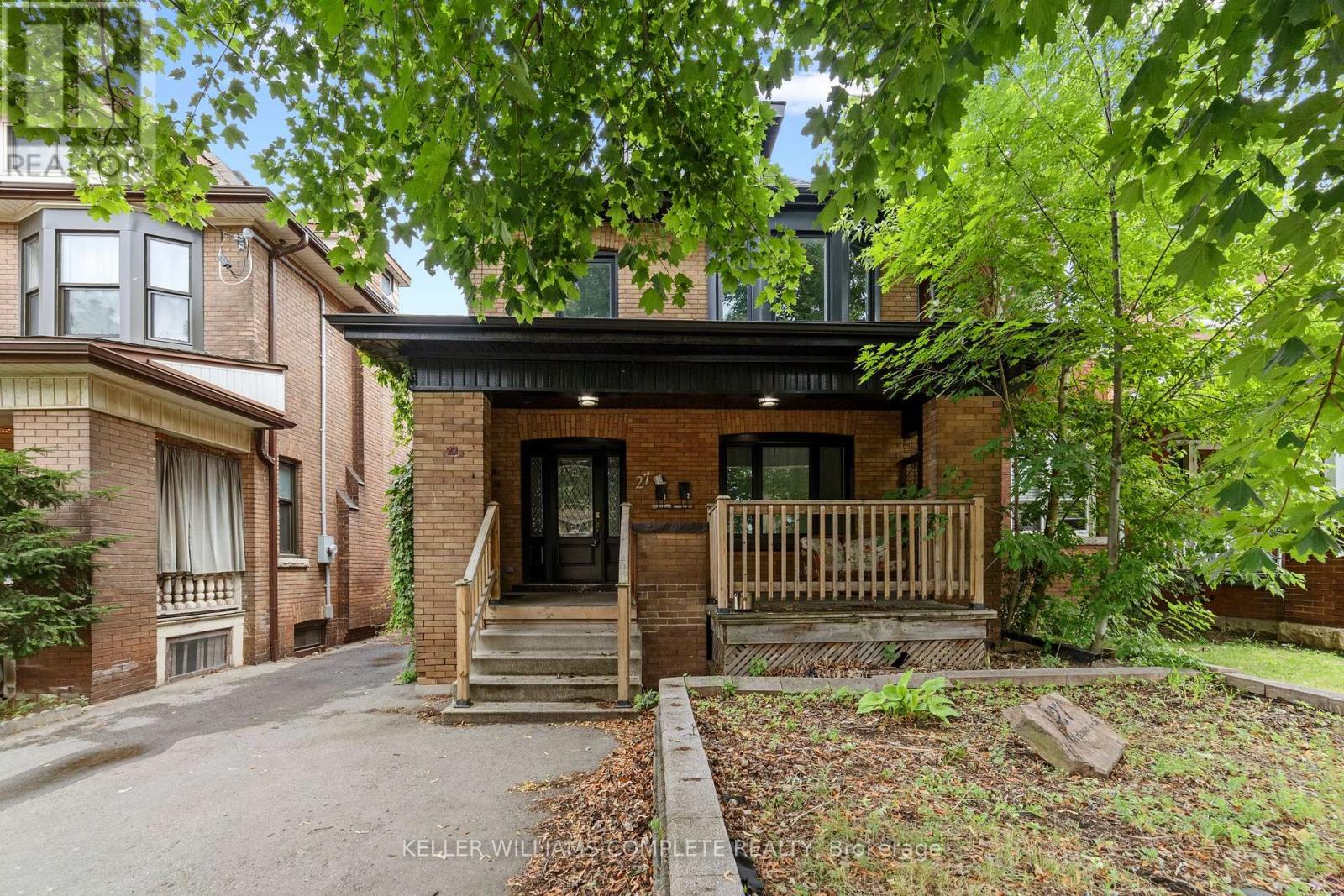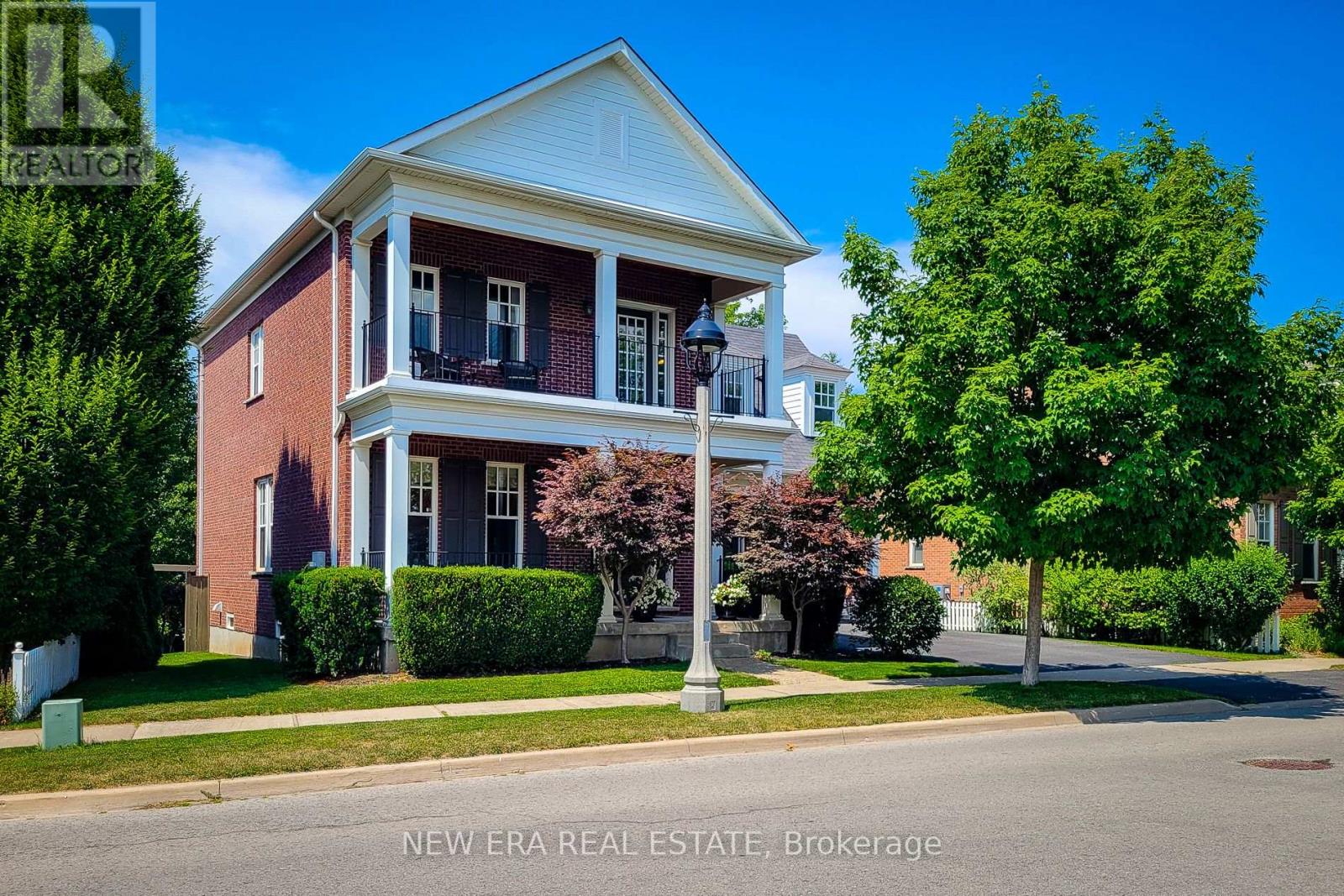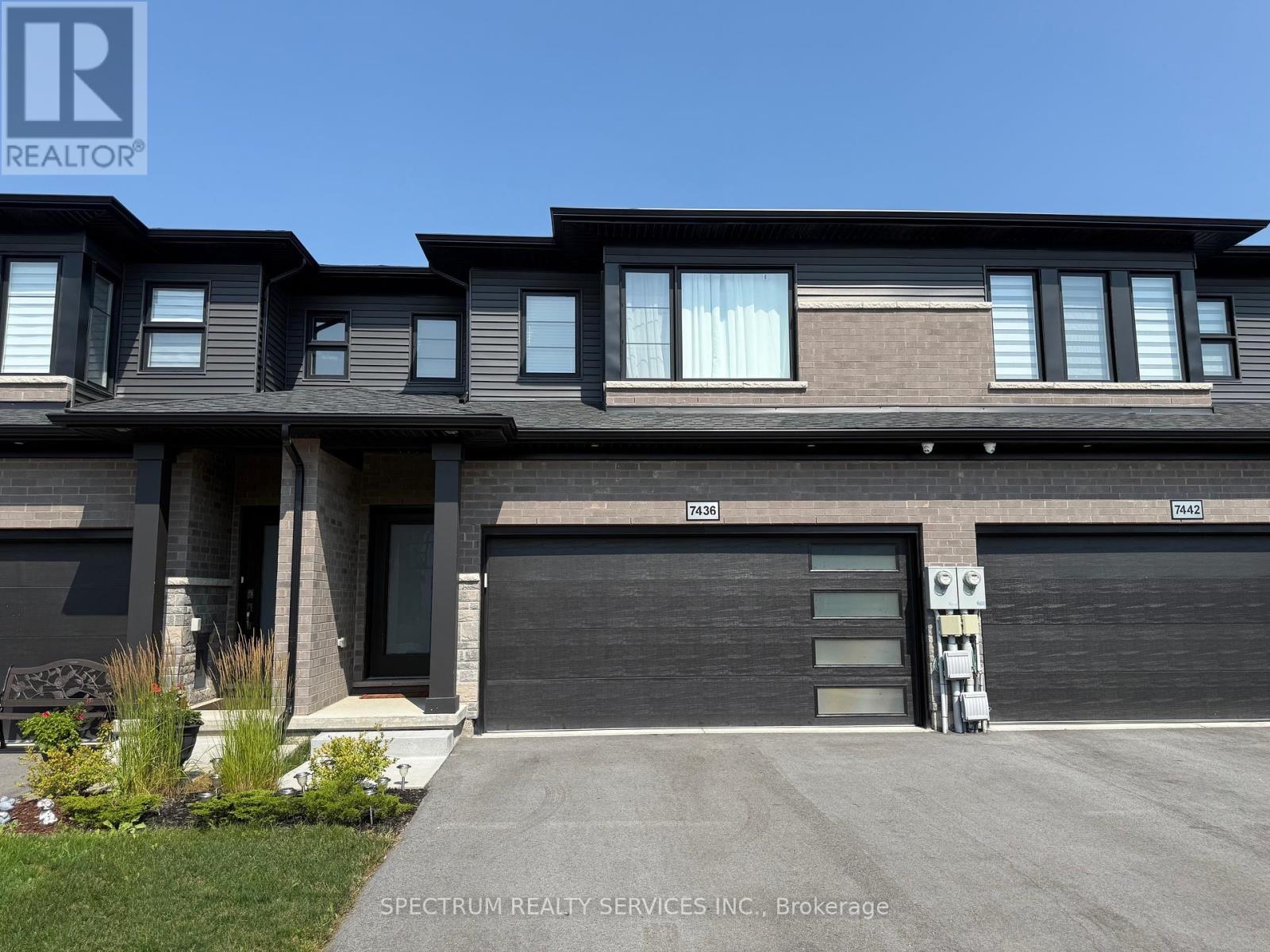149 Dingman Street
Wellington North, Ontario
Beautiful Detached Home, Built on a Premium lot with no sidewalk. This is one of the most desirable layouts, with four bedrooms and four bathrooms. The main floor with 9-foot Smooth Ceilings. The upgraded kitchen has Extended-Height upper cabinets, a quartz countertop with an under-mount sink, a central island, and Stainless appliances.200 AMP Electrical Panel, New A/C, 3 Piece Rough-In (Basement), Video Doorbell, Smart Thermostat, Garage Door Opener and Conduit for Future Car Charger. (id:60365)
105 Marina Village Drive
Georgian Bay, Ontario
Live the Waterfront Dream. Fully Furnished & Move-In Ready - Welcome to 105 Marina Village Drive, where Georgian Bay living meets total convenience. This 4-bedroom, 2.5-bath freehold townhouse is completely turnkey, just bring your clothes and toothbrush. Enjoy sun-filled, open-concept living spaces that flow seamlessly to a huge private rooftop terrace, complete with a propane BBQ hook-up, perfect for summer nights under the stars. Your home is surrounded by mature trees, offering privacy and a true cottage feel, yet you're just minutes from Hwy 400 for easy year-round commuting. This barely lived-in home (under 6 months of use) comes with: Fully Furnished Interior: beautiful furniture, decor, cookware, small appliances, everything is included. Upgraded Finishes: Hardwood flooring, custom stair railings, premium lighting, and a spa-like master ensuite. All-Season Comfort: Fully winterized and serviced for year-round use or weekend escapes. Resort-Style Amenities: Access to the outdoor pool, indoor sauna, Oak Bay Golf Course, marina shoreline, and scenic nature trails. The community offers full municipal services, high-speed internet, and a perfect balance of tranquility and connectivity, whether you're boating, hiking, golfing, or simply relaxing. Why wait for furniture deliveries and renovations? Everything is set up and waiting for you. Unpack and start living the Georgian Bay lifestyle today. (id:60365)
27 Melrose Avenue S
Hamilton, Ontario
Turnkey legal duplex in a quiet, tree-lined Downtown Hamilton neighborhood - just steps to schools, shopping, parks, Tim Hortons Field, community center, and with easy access to downtown and highways. Fully renovated from the studs, this 2.5-storey home features two large units and offers incredible flexibility for investors or owner-occupants. The main floor unit includes 2 bedrooms and 1 bath, with exclusive access to the finished basement offering 2 more bedrooms, 1 bathroom, and a large rec room. A kitchen rough-in is already in place, making it easy to convert the basement into a third self-contained unit. Main floor and basement are vacant - ideal for moving in or leasing out for strong income. The upper unit spans the 2nd and 3rd floors with 3 bedrooms, 2 full baths, and a private rear patio. Everything has been updated: wiring, plumbing, windows, insulation, drywall, roof, soffits, and fascia - making this a low-maintenance investment for years to come. Live in one unit and let your tenants help cover the mortgage, or lease out all three spaces for maximum returns. The backyard has been converted into parking - perfect for added income during football season. With potential for a 4-plex conversion and 6 months of free professional property management included, this is a rare opportunity to own a high-performing property in a prime Hamilton location. (id:60365)
281 Silverbirch Boulevard
Hamilton, Ontario
Welcome to 281 Silverbirch Blvd, located in the highly desirable Villages of Glancaster. This thoughtfully designed 2 bedroom, 3 bathroom bungalow offers the ideal combination of comfort and low-maintenance living, with plenty of space for both relaxation and entertaining. The spacious living and dining area features hardwood flooring, a gas fireplace, and an abundance of natural light. The thoughtfully designed kitchen is spacious and beautifully updated with white cabinetry, a built-in oven, and cooktop. On the main floor you will also discover a spacious and relaxing retreat into the master suite which offers ample closet space and 3-piece ensuite bathroom. Main-floor laundry is an option with rough ins already located in the main floor closet. Additionally, you can enjoy a movie or cozy up with a novel, in the family room, located on the lower lever, where you will find a second gas fireplace. Outside, you'll find a space to relax on both the front porch and expansive back deck. Both spaces are perfect for enjoying the outdoors and relaxing or socializing with family and friends. As part of this thoughtfully planned condo community, youll enjoy a wide range of amenities, including a clubhouse with social events, a pool, sauna, tennis courts, and more. Dont miss your opportunity to own this gem in the Villages of Glancaster (id:60365)
16 Brock Street
Niagara-On-The-Lake, Ontario
This modern, yet traditionally elegant brick home in The Village, an exclusive architecturally designed and protected neighborhood of Old Town Niagara-on-the-Lake defines both comfort & style. Approx. 3000 sq ft of finished living space. A gracious veranda opens to natural light-filled home w/10 ft ceilings, crown molding, oak floors & stunning views of greenery; formal living & dining, modern chefs kitchen w/travertine floor & centre island, large family rm w/gas fireplace & walkout to a spacious deck, private backyard with mature gardens, and irrigation system. 2 pc bath & laundry rm w/access to 2 car garage complete this level. 2nd fl boasts 9 ft ceilings, huge loft space w/walkout to upper veranda, stunning large primary bedroom w/gorgeous 5pc ensuite & wi closet, 2more bedrooms & 4pc bath. Lower level includes a large office, bright spacious 2nd family rm (or 4th bed), & storage rms. Steps to shops, restaurants, wineries, medical and Community Centre, minutes from Queen St, theatres, golf, tennis, bike & walking trails. Community+privacy, town+country - this home offers everything that makes NOTL such a special place to live! **EXTRAS: Tankless On-Demand Hot Water Heater. Rough-in bathroom in basement. Exterior is also Hardie Board.Irrigation system. Automatic garage door opener. Security system. (id:60365)
2025 Bakervilla Street
London South, Ontario
Wlcome to the LUXURY & GORGEOUS home. You will fall in love with this custom-built (2018) open-concept 2993 sqft 2-story home on a premium lot in lovely Lambeth Community. The unique high ceillng entrance welcomes you to an open foyer with a custom staircase with step lights and SS-bar railings leading you to the incredible upper level with extra wide hallway. Wide Plank hardwood carries your eyes throughout the main floor highlighting the fireplace with custom solid wood,and large windows that overlook the backyard! Office on the main with 11 ft ceiling height and a large bright window. There is a chef's dream kitchen that features custom-built hood range, Stainless Steel appliances, white cabinets, quartz countertops, lavish island and room for 4 bar stool seating, a big pantry room connects the kitchen and dinning room. The second level features an oversized landing and 4 dreamy bedrooms plus 3 full baths. Large master bedroom with walk-in closet, huge 5 pieces ensuite, around every corner is a unique design surprise like the custom tile features, 6-foot oversized bathtub, double vanity with quartz countertop, and 36" vanity height in the Jack&Jil! Walk out doors to an expansive concreret covered patio in the fenced backyard. Large basement with bright upgraded windows, a perfect basement sapce waiting for you to finish an extra bedroom or dream games room! There are too many features to list, book a private showing today and you don't want to miss it! (id:60365)
7436 Matteo Drive
Niagara Falls, Ontario
Impeccable Freehold 3 Br Townhome (1696 Sqft Above Ground) With Attached Two-Car Garage Locates In A Desirable Neighborhood Of New Forest View Subdivision. Main Floor 9' Ceiling, Open Concept. Wide Stairs Lead To The 2nd Floor, 3 Spacious Bedrooms and Laundry Stackable Washer/Dryer. Larger master Bedroom has Walk-In Closet and 4pc Ensuite With Upgraded Glass Enclosed Shower and Soaking Tub. There Is Also 2nd Bedroom With 3pc Ensuite. 3rd Washroom is Conveniently Located Closer To The 3rd Bedroom. In Addition You Can Enjoy Your Privacy At Fully Fenced Backyard and Gazebo. This Home Is Close To All Amenities Like Costco, Fresh Co, Major Highways, Great Schools, Trails, Pond and Parks. (id:60365)
23 Chester Drive
Cambridge, Ontario
Value Priced !!! End unit townhome in a fabulous community! This spacious 3-bedroom, 2.5-bath END UNIT Townhome with FINISHED BASEMENT is it! This home offers the ideal blend of comfort, privacy, and low-maintenance living. Step inside to discover natural light, open concept, NEWER APPLIANCES (2018), and a kitchen that seamlessly connects to the dining/living area. Enjoy sitting on your PRIVATE DECK with a FULLY FENCED BACKYARD great for entertaining. Upstairs, you'll find three generously sized bedrooms. The primary suite boasts 2 WALK-IN CLOSETS. The main bathroom with a NEW TUB/TILES has been REMODELED (2025). Additional highlights include a spacious 1.5-CAR GARAGE plus the EXTENDED DRIVEWAY fits 2+ cars, Central Vac (as is) vinyl flooring, water softener PAID OUT, roof (2018), furnace (2022) Owned, A/C system (2024) Owned. Another feature is the FINISHED BASEMENT, an ideal bonus space for a media room, games area, or additional flex room space + laundry tub, shower, toilet + extra storage. Don't miss this exceptional opportunity to live in a vibrant, family-friendly community close to walking trails, parks, schools, shopping, transit and recreational amenities. This townhome truly has it all! (id:60365)
164 Catharine Street N
Hamilton, Ontario
164 Catharine St N is hard to ignore- stunning details tantalise from the very moment you step foot inside. Exposed brick, original tongue and groove pine flooring, restored doors and handles, original millwork and molding, soaring ceilings, industrial chic finishings.. and you haven't even left the front foyer! The large dining room is flanked on one side by a stunning living room featuring the original fireplace turned decor centrepiece, and on the other by a modern chef's kitchen, subway tile spanning floor to ceiling, with quartz countertops, custom reclaimed slab shelving, and the doorway to a backyard oasis so private and serene you'll forget where you are. Upstairs: the primary bedroom, featuring a balcony, is grand yet cozy, and the middle bedroom is perfect as an office with a huge closet. Bedroom level laundry leads to a marbled walk in shower with built in seating, and an adjacent bathroom features a heavenly soaker tub. Every detail feels casual yet luxurious. The third level has an additional bedroom, with rear unfinished attic storage. Below it all, an unfinished basement features a walkout, additional storage, and a roughed-in bathroom (with working toilet and existing plumbing). AC and furnace from 2019. Plumbing, wiring, roofing, eaves, flashing, back yard fence: all updated. Even more beautiful in person. You won't want to miss this! (id:60365)
197 - 30 Time Square Boulevard
Hamilton, Ontario
Step into this stunning 3-story Grand Esprit model townhouse, thoughtfully designed by Losani Homes, where modern elegance meets ultimate convenience. With its charming exterior of brick, stone, and vinyl siding, this home is as beautiful outside as it is inside. Boasting 3 spacious bedrooms and 2.5 bathrooms, this home provides ample space for families of all sizes. The main floor features a bright and airy open-concept living, dining, and kitchen area with warm wood/vinyl flooring throughout. Large windows flood the space with natural light, creating a welcoming and vibrant atmosphere. The kitchen is a standout, showcasing sleek quartz/granite countertops, ample cabinetry, and modern finishes the perfect space to prepare meals and entertain guests. Nestled in one of the most desirable neighborhoods, this home offers unparalleled convenience. Located just off the Linc/Red Hill Valley Parkway, you'll enjoy easy access to excellent schools, scenic trails, vibrant retail malls, popular restaurants, a theatre, and a serene conservation area. Take advantage of being within walking distance to a plaza, grocery stores, parks, a community center, and conservation area trails. Whether youre running errands, enjoying a night out, or exploring nature, everything you need is just steps away. Additional features include a rental HRV air cleaner for healthy indoor air quality, ensuring your familys comfort and well-being. Dont miss this opportunity to own a modern, stylish home in a prime location, perfectly suited for those seeking a blend of comfort, convenience, and community. Sqft and Room Sizes are approximate. (id:60365)
111 Samuel Drive
Wellington North, Ontario
Welcome to a home where life feels just a little easier and a lot more enjoyable. 111 Samuel Dr, is nestled into the quiet and family friendly Preston Park in the heart of Arthur, Canadas most patriotic village. Here, every day begins with quiet morning coffees in the sun-filled kitchen and ends with cozy evenings in a space designed for comfort and connection. With over 1,500 sq. ft. of thoughtfully designed living space, this 3-bedroom, 2-bathroom home offers the perfect balance of functionality and warmth. Hardwood floors flow through the main level, creating a bright and inviting setting for everything from casual family dinners to holiday celebrations. The flexible main-floor bedroom adapts to your needs, whether thats a quiet home office, a playroom filled with laughter, or a convenient main-floor bedroom for one floor living. Upstairs, unwind in your spacious primary retreat, complete with a large walk-in closet and a charming custom feature wall. There is also a third bedroom and two additional versatile nooks that re perfect for remote work, kids homework spaces, a creative corner, or a cozy nursery. Whether you're hosting friends, building family memories, or simply enjoying the calm of small-town living, this home is ready to grow with you. Discover a lifestyle where comfort meets community and where home feels exactly right. (id:60365)
14 - 40 Dartmouth Gate
Hamilton, Ontario
LOCATION LOCATION! Just a short stroll to the shores of Lake Ontario, enjoy peaceful lakeside walks whenever you wish. Plus, you are only minutes from the QEW, making commuting a breeze and connecting you effortlessly to all nearby amenities. Welcome to this beautiful 3-bedroom, 3.5-bathroom home nestled in the highly sought-after community of Stoney Creek! This well-maintained gem offers 3 spacious bedrooms and 2 full bathrooms on the upper level, along with a convenient powder room on the main floor perfect for today's busy family life. The fully finished basement features an additional full bathroom, providing the ideal space for guests, a recreation area, or extended family stays. You'll love cooking in the spacious kitchen highlighted by elegant granite countertops, with a seamless walkout to a stunning deck that's perfect for outdoor dining or summer gatherings. This is truly a wonderful family home offering comfort and functionality in every corner. Don't miss this fantastic opportunity to own a gorgeous property in one of Stoney Creeks most desirable neighborhoods! (id:60365)













