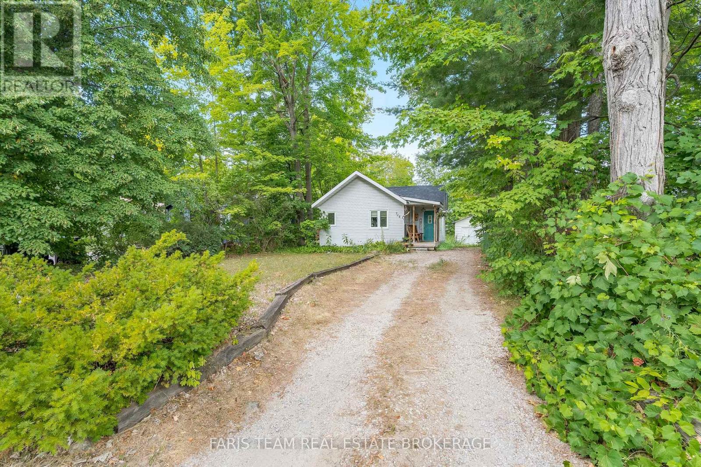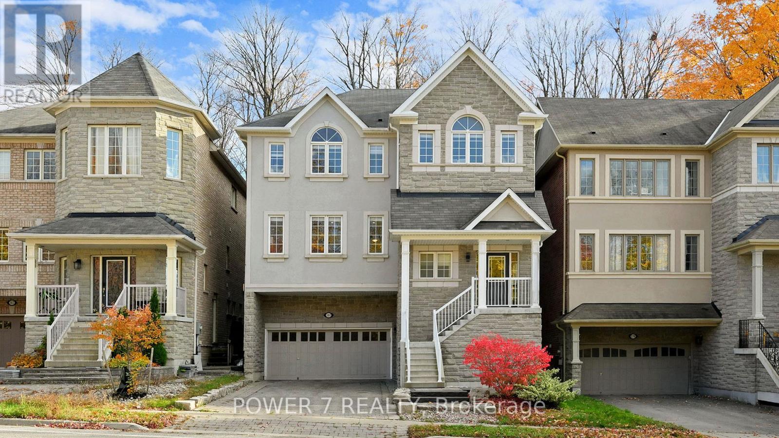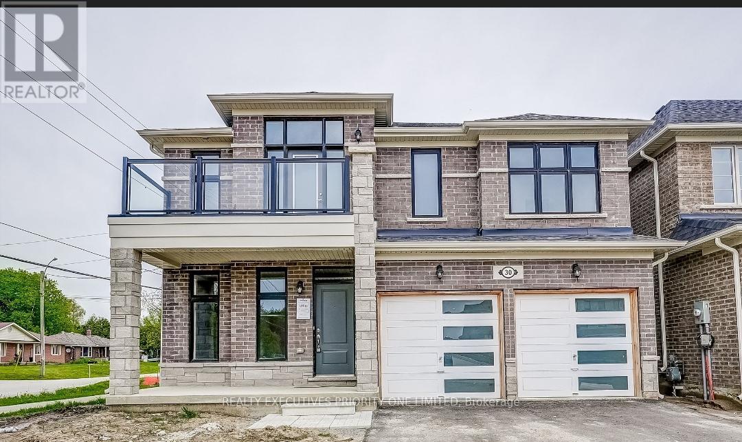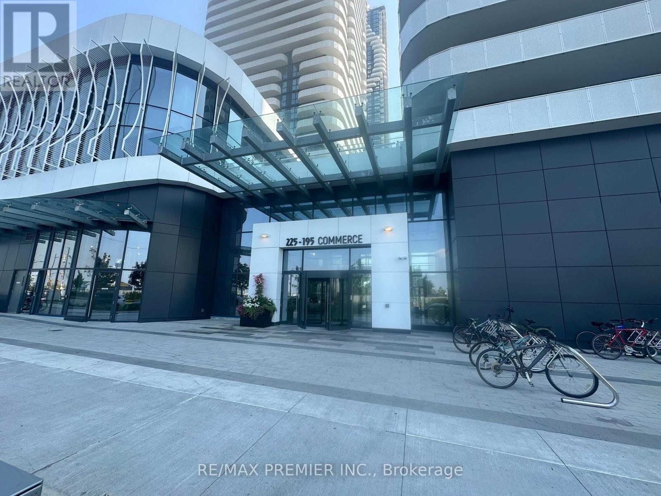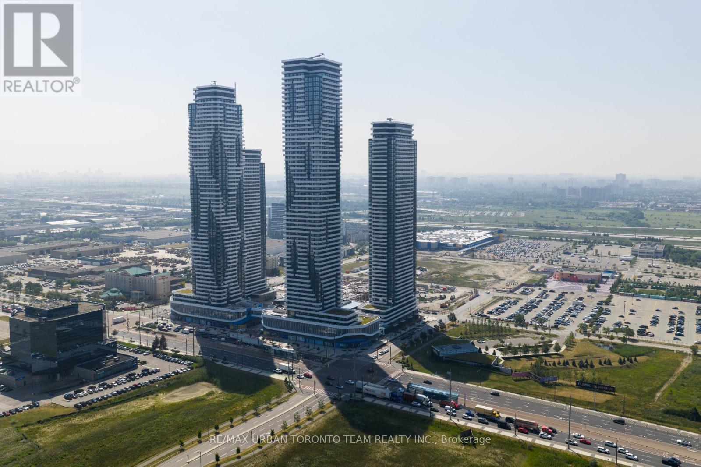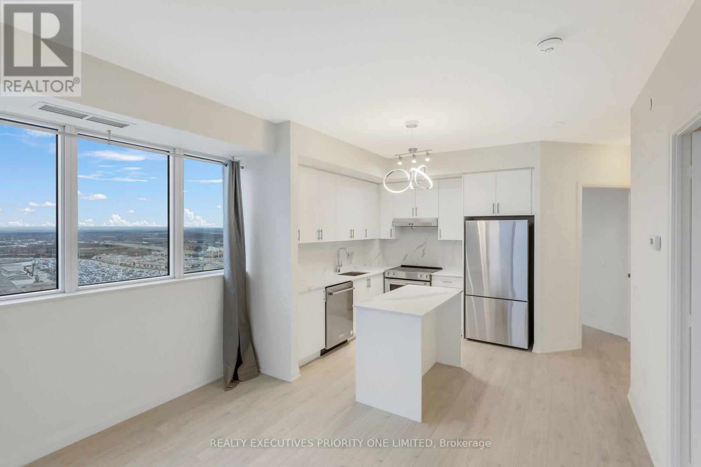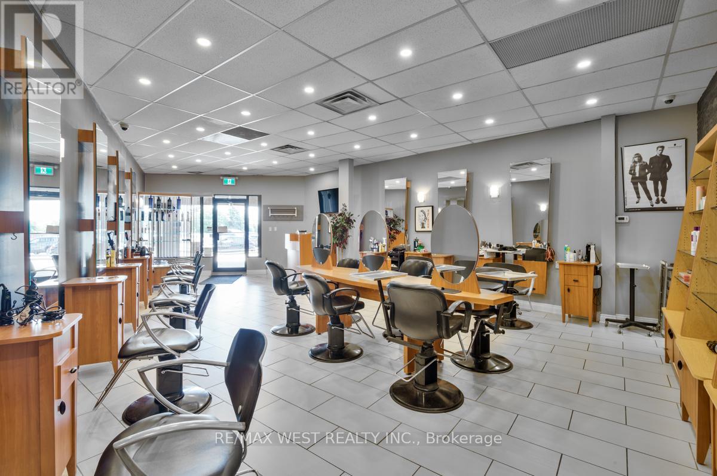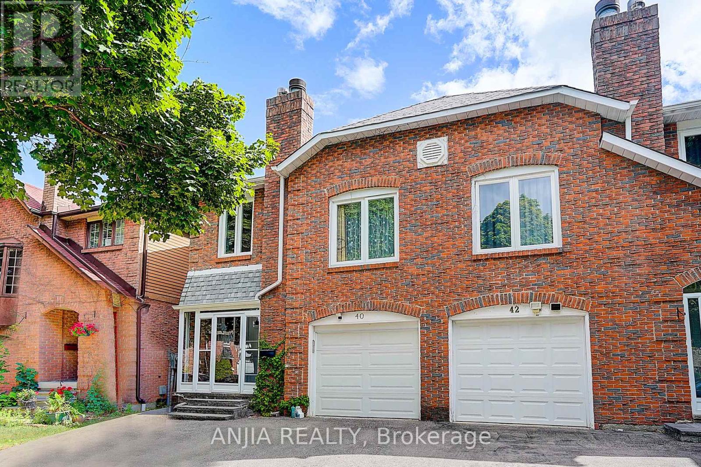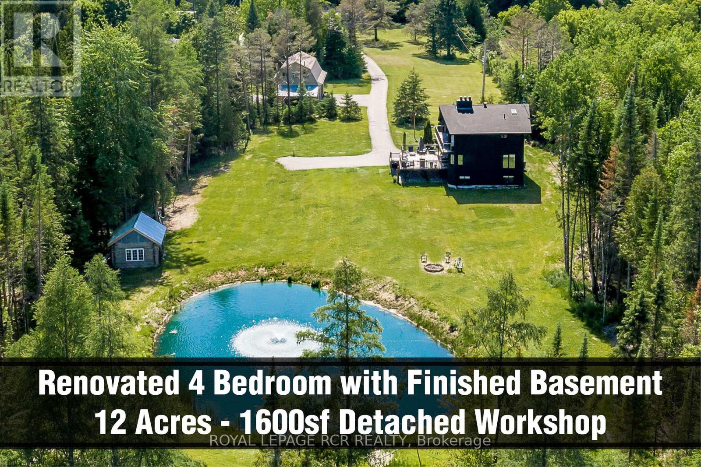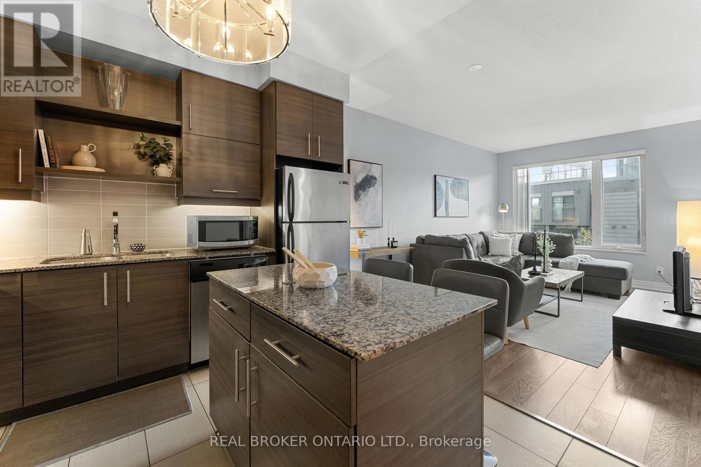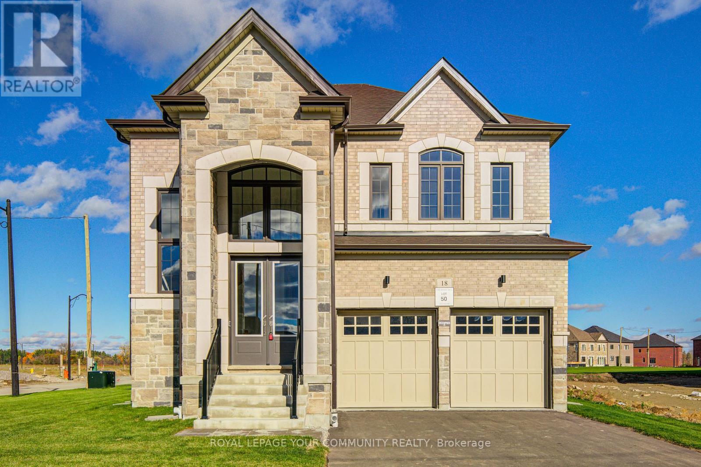728 Hastings Avenue
Innisfil, Ontario
Top 5 Reasons You Will Love This Home: 1) Nestled on a beautifully mature, tree-lined lot, this charming property delivers both nature and convenience, just minutes from Innisfil Beach Park, Lake Simcoe, local amenities, and lakeside leisure 2) Enjoy the benefits of a fully serviced property, complete with reliable municipal water, sewer, and utilities, making maintenance effortless and worry-free 3) A solid opportunity for investors, this home comes with established tenants already in place, providing a seamless transition into rental income from day one 4) Offering affordability without compromise, this welcoming home is a fantastic entry point into the market, with the added bonus of vacant possession available upon closing 5) Delivering nearly 750 square feet of total living space, this home is filled with future potential to personalize, expand, or simply enjoy as-is. 728 fin.sq.ft. Visit our website for more detailed information. (id:60365)
180 Woodspring Avenue
Newmarket, Ontario
Welcome to 180 Woodspring Ave - a stunning Sapphire Model (Elevation B) offering 3,095 sq ft above grade plus a 1,570 sq ft basement with direct garage access. Backing onto a beautiful forest, enjoy year-round scenery and complete privacy. The open-concept main floor features oak staircases, maple cabinets with granite countertops, hands-free faucet, servery & pantry, great room with fireplace, and laundry with sink. The home boasts 4 large bedrooms, 3 baths, and a spacious office loft. The primary suite offers a 4-pc ensuite with freestanding tub & glass shower. Upgrades include 200-amp service, Cat6a network drops, conduit from attic to basement, smart light switches in bedrooms, family, and living rooms, and large basement windows. Outside, enjoy a fully landscaped yard with stone patio backing onto nature - the perfect blend of serenity and modern living. (id:60365)
30 Sam Battaglia Crescent
Georgina, Ontario
5 Reasons to Buy 30 Sam Battaglia Crescent: 1. Spacious & Sun-Filled: This home offers approximately 3,088 sq. ft. filled with natural light and designed for modern family life and entertaining. 2. Work From Home Ready: The main level features a dedicated library, perfect for productivity, virtual meetings, or focused study. 3.Gourmet Kitchen & Cozy Living: Modern kitchen with a large breakfast area, flowing seamlessly into the great room with a cozy gas fireplace-ideal for relaxing or entertaining guests. 4. Plenty of Bedrooms & Bathrooms: Upstairs, there are four generously sized bedrooms and three full bathrooms, providing comfort and convenience for the entire family. 5.Prime Location & Easy Commute: Just steps from schools and parks, and minutes to the lake, beaches, shopping, and local amenities, with excellent access via Highway 48 and only 10 minutes to Keswick and Highway 404. (id:60365)
5808 - 225 Commerce Street
Vaughan, Ontario
Incredible 5808 - 225 Commerce Street - New 1+Den end Suite with fantastic views in the Heart of Vaughan Metropolitan Centre next to the subway and YRT. The den can be used as a 2ND room AND 2ND FULL BATHROOM. The suite is finished with premium details throughout, including high end built-in appliances (FRIDGE, STOVE, DISH WASHER, WASHER AND DRYER, sleek quartz countertops, a spacious, modern bathroom, and convenient ensuite laundry. Located in FestivalTowers by Menkes, residents enjoy access to world-class amenities such as a 24-hour concierge, a fully-equipped fitness center, elegant lounges, and stylish party and meeting rooms. You ARE also just minutes from Highways 400 & 407, Costco, IKEA, major shopping centers, grocery stores, banks, York University and Vaughan Hospital. (id:60365)
1003 - 8 Interchange Way
Vaughan, Ontario
Festival Tower C - Brand New Building (going through final construction stages) 452 sq feet - 1 Bedroom & 1 bathroom, Balcony - Open concept kitchen living room, - ensuite laundry, stainless steel kitchen appliances included. Engineered hardwood floors, stone counter tops. (id:60365)
2018 - 9000 Jane Street
Vaughan, Ontario
Luxury High-Floor Corner Condo! Spacious 2 Bedroom, 2 Bathroom with Parking & Locker. 838 Sqft + 135 Sqft Balcony with Unobstructed Views. 9 Ft Ceilings, Open-Concept Layout, Upgraded Designer Kitchen with Quartz Counters, Backsplash & Stainless Steel Appliances. Grand Primary Bedroom with Walk-In Closet & 4Pc Ensuite. Premium Location Near Vaughan Mills, TTC Subway, Transit, Shopping, Dining & Entertainment. 5-Star Building Amenities: Elegant Lobby, Indoor Pool, Fitness Centre, Party Room & More! (id:60365)
7a - 1065 Davis Drive
Newmarket, Ontario
Turnkey Hair Salon for Sale in Prime Newmarket Location - Step into success with this thriving, beautifully appointed hair salon located in the heart of Newmarket on Leslie and Davis. A rare opportunity to own a well-established business where style meets stability - this salon comes fully furnished, fully stocked, and staffed with talented professionals who are passionate and eager to stay on with the new owner. Hundreds of positive Five Star Google and Facebook Reviews and satisfied customers. Designed with both elegance and functionality in mind, the salon features: 8 hairstyling chairs, 6 dedicated coloring stations, 3 hair washing sinks, Spacious, open-concept layout, Kitchenette for staff's comfort, On-site washer and dryer, Ample plaza parking for clients and staff. From the moment your clients walk through the doors, they're greeted by a warm, welcoming space that exudes professionalism and charm. Whether they're coming in for a quick trim or a full transformation, the salon provides an environment where clients feel pampered and valued This is more than a business - it's a community hub, a creative outlet, and a legacy waiting to be continued. Whether you're an ambitious stylist ready to take the reins or an investor looking for a solid, turn-key operation, this salon offers the perfect blend of opportunity and heart. A great long term lease in place for only $2,260 per month! (id:60365)
(Upper Level)40 Foxglove Court
Markham, Ontario
Ravine Lot! & Walk-Out Basement!! Potential 4th Bedrooms On Second Floor!!! Top-ranking Schools!!! Modern Designed, Newer Renovation!!! This Beautifully Updated Home is Located In One of Unionville's most Sought-After neighbourhoods, Renowned For Its Top-Ranking elementary and High Schools. Step Inside To An Open-Concept Main Level, Where A Chef Inspired, Upgraded Kitchen With Dual Sinks, Two Faucets, And A Spacious Central Island Flows Seamlessly Into The Dining And Living Areas. Accented By Elegant Pot Lights. Walk Out To A Brand New Deck Overlooking The Park, Where You Will Enjoy Unobstructed, Serene Green Views Year-Round! The Impressive 12-Foot-High Family Room Offers Versatility And Can Easily Serve As A Grand Gathering Space Or A Private Bedroom. The Primary Retreat Features A Spa-Like Ensuite, Complemented By Three Additional Sun-Filled Bedrooms. Finished Walk-Out Basement Extends The Living Space With Its Own Kitchen, Washroom, And Two Bedrooms: Ideal For Multi-Generational Living, Guests, Or Rental Opportunities. A Rare Combination Of Modern Comfort, Timeless Elegance, And Breathtaking Views! This Home Truly Embodies Unionville Living At Its Finest! (id:60365)
10169 Concession 3 Road
Uxbridge, Ontario
Wow! 12 acres, recently renovated 4 level side split with finished basement with huge above grade windows, 5 garages (2+3) car garage, pond and detached 1600sf two-storey 3 car heated workshop/garage with partially finished 3 room loft, water, 3 overhead doors, man door and numerous windows, within minutes to amenities. This unique residence features four bedrooms, two upstairs and two downstairs, vaulted ceilings, huge great room and family size stylish kitchen with centre island providing ample space for family and guests. The primary suite is a luxurious retreat, boasting a 12-foot vaulted ceiling, a walk-in closet, a private balcony overlooking the pond, and a spa-like 5-piece ensuite with a skylight, sauna, and his-and-her sinks. The second upstairs bedroom also features a 12-foot vaulted ceiling, a double closet, and a walkout to the balcony. The spacious great room, with its impressive 12'10" vaulted ceiling, laminate flooring, and a gas stonecast fireplace, creates a warm and inviting atmosphere. The basement, with huge above-grade windows, offers two additional bedrooms, a 3-piece bathroom, and a recreation room with direct access to the attached 2-car garage. The detached 3 car workshop/garage with loft offers numerous possibilities for home business, studio or entertainment. Enjoy the perfect blend of rural tranquility and convenient access to amenities. Downtown Mount Albert is just minutes away, while Uxbridge, with its hospital, shopping, and diverse amenities, is a short 14-minute drive. Additionally, Newmarket/Aurora and Hwy 404 is within an 18/20 minute drive. Experience the ultimate in private, country living at this exceptional Uxbridge property that offers numerous possibilities. (id:60365)
301 - 277 South Park Road
Markham, Ontario
Luxury and lifestyle meet in this exceptional 1 + Den residence at Eden Park! Experience modern living in this beautifully upgraded suite featuring a sleek kitchen with stainless steel appliances, granite counters, and a spacious island. The open-concept living area extends to a private balcony - perfect for relaxing or entertaining. Enjoy a bright primary bedroom and a versatile den ideal as a home office. With 9-ft ceilings, premium finishes, and ensuite laundry, this unit blends comfort and style. Amenities include a fitness center, pool, sauna, party room, and 24-hour security. Steps to restaurants, parks, transit, and more. Includes parking and locker - ideal for first-time buyers, investors, or downsizers! (id:60365)
16 Portland Crescent
Newmarket, Ontario
The spacious, large lot and upgraded detached house for lease! It is located in the high demand, desirable community. This property is well maintained and has great layout! Numbers of bedroom and washrooms are ideal for a larger size family. The basement is featured by one bedrooms with large recreation space. Ample parking spaces. Full fenced and large size of back yard for entertaining or kids playground! Easy access to Hwy 404, GO Train, parks, schools and shops Minute walk to Yong st with many Amenities.The tenants pay all utilities and will be responsible for snow&ice removing, lawn mowing. $250 refundable key deposit required. (id:60365)
18 Shadyridge Street
King, Ontario
Welcome to Your Stunning New Corner Home in Eversley Estates by Treasure Hill! Step into this beautifully crafted, move-in-ready home offering an abundance of natural light and elegant finishes throughout. Featuring soaring 10 foot ceilings on the main level and classic crown molding in the living room, this residence seamlessly combines timeless charm with modern design. With four spacious bedrooms plus a large main-floor den, there's plenty of room for comfort, productivity, and privacy. The versatile den makes an ideal home office, study, or guest space. Enjoy the thoughtfully designed open-concept layout, including separate living, dining, and family room perfect for everyday living and entertaining alike. The open concept kitchen flows beautifully into the backyard, creating a seamless indoor-outdoor connection for summer gatherings or quiet relaxations. Upgraded 9 foot ceiling height in the basement as well as upgraded windows , offering exceptional potential to create a space tailored to your needs. This home is bright, spacious, and truly turnkey-ready for you to move in and make it your own. (id:60365)

