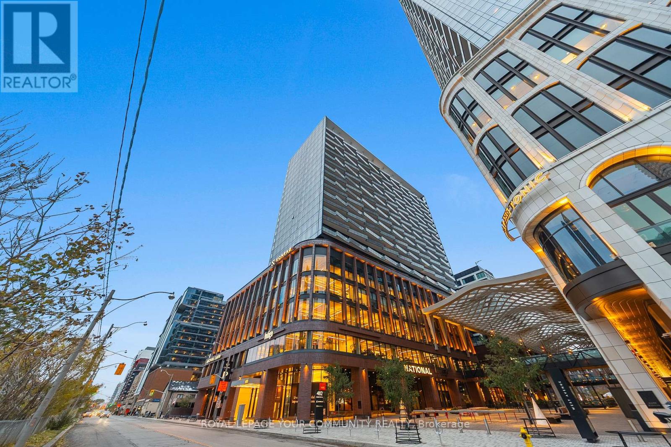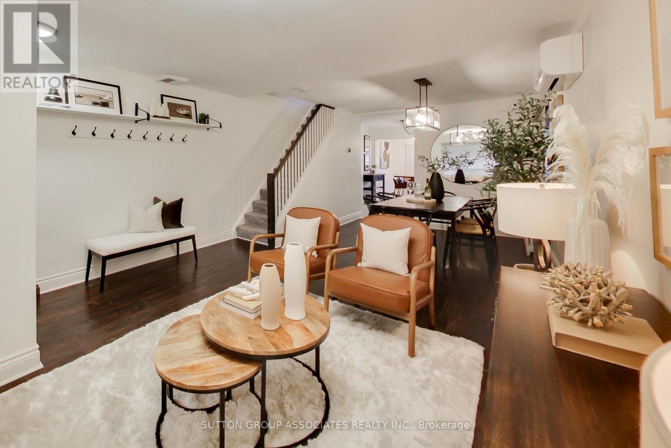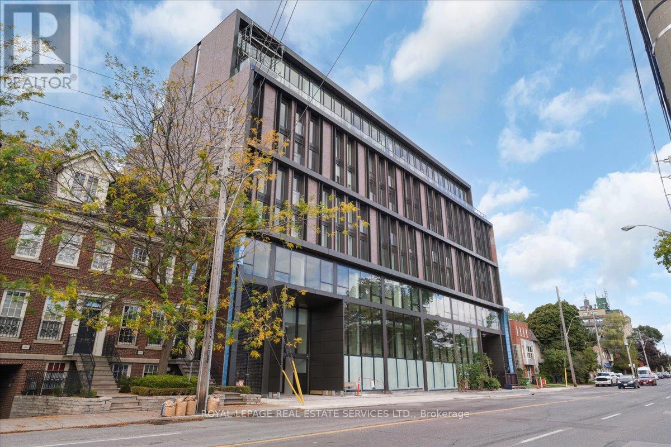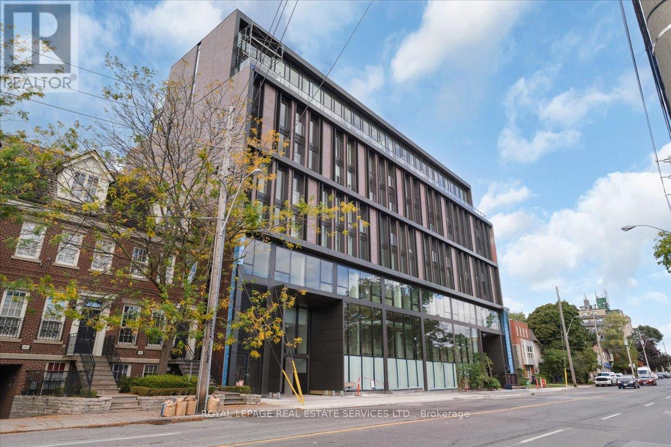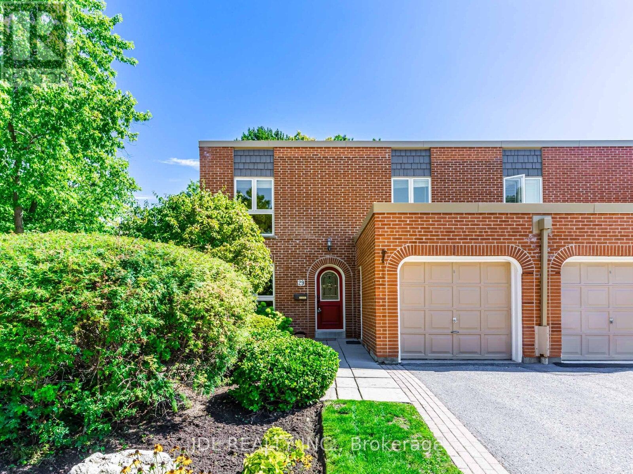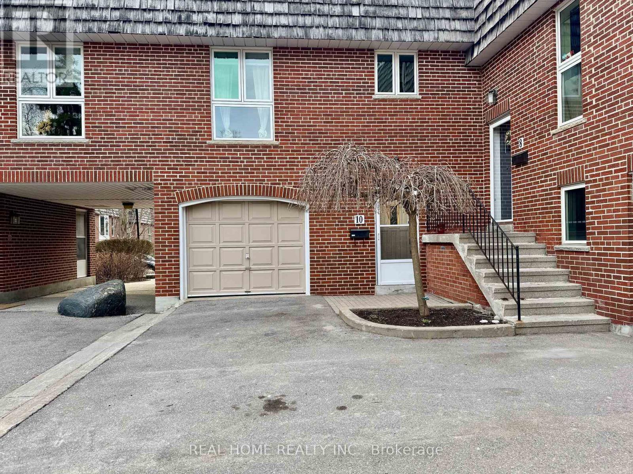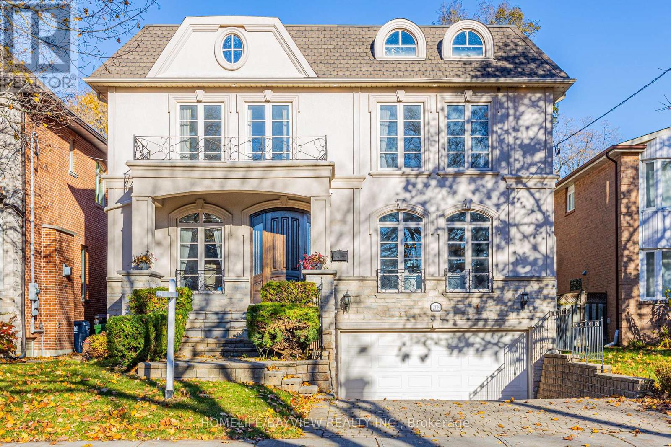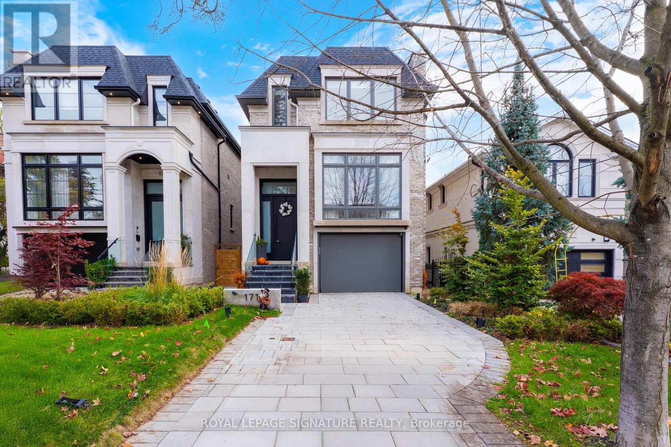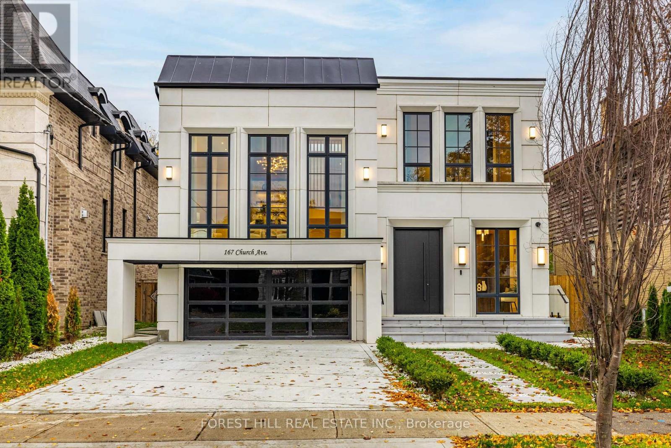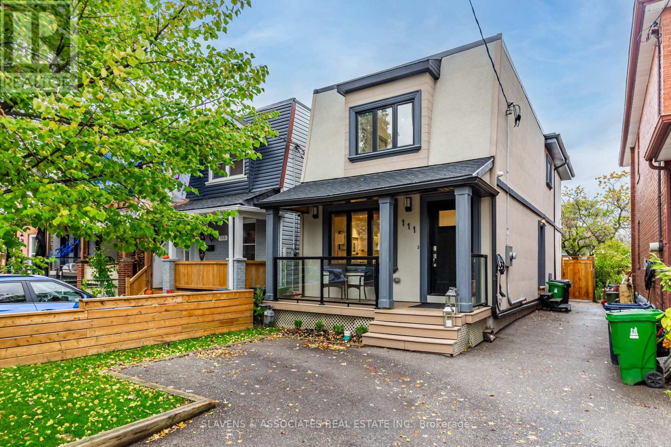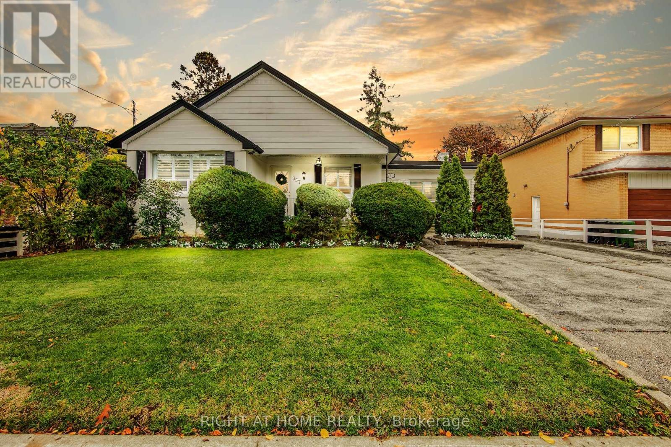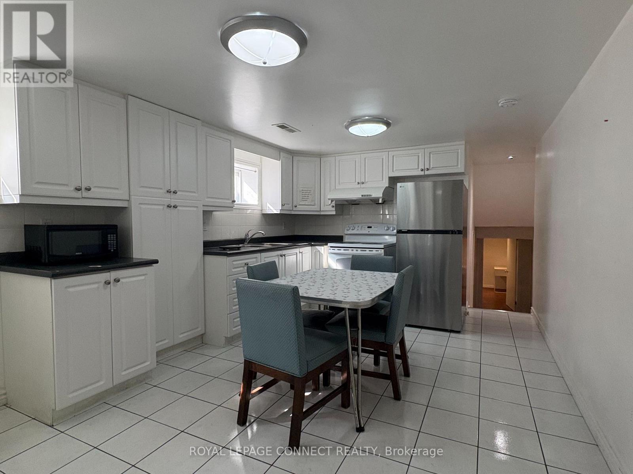501 - 480 Front Street W
Toronto, Ontario
Toronto's Most Coveted Address - Where Luxury Meets Lifestyle. Welcome To The Well, The City's Most Talked-About Destination And The New Heartbeat Of Downtown Toronto. Suite 501 Is A Rare Two-Storey Residence Offering Ample Living Space, Two Spacious Bedrooms, 2 Full Baths Plus Pwd Rm On The Main, A Private 240 Sq.Ft. Terrace Perfect For Entertaining Or Relaxing After work. Kitchen Boasts Miele Appliances, Island And Lots Of Storage - But If You Don't Feel Like Cooking, The Wellington Market Is Right Below You With All Your Favourite Spots! The Well Reimagines Downtown Living With Over 500,000 Sq.Ft. Of Indoor And Outdoor Retail Including All Your Everyday Essentials! Steps To King W And Surrounded By World Class Gyms, Restaurants, Coffee Shops. Steps To Transit & Highway Making For An Easy Commute. (id:60365)
315 Atlas Avenue
Toronto, Ontario
Just steps from Cedarvale Ravine, Leo Baeck and minutes to Eglinton West, this welcoming 3-bedroom semi is ready for family living. The open concept main floor features wide-plank hardwood and a bright, spacious layout that makes everyday life feel easy. The large kitchen with a breakfast area is perfect for family meals, homework time, or catching up at the end of the day - and the extension at the back makes it big enough to double as a cozy family room. Upstairs, three comfortable bedrooms each offer plenty of closet space and room to grow. The finished basement adds even more living space with a media room, three-piece bathroom, and walk-out to the backyard - perfect for movie nights or kids' hangouts. You'll love the convenience of legal front pad parking and the bonus heated outdoor flex space, ideal for a gym, home office, or play area. Set in a friendly neighborhood surrounded by great schools, parks, and local shops, this home offers the space, comfort, and community every family is looking for. (id:60365)
502 - 1414 Bayview Avenue
Toronto, Ontario
Stunning brand new condo bordering between coveted Leaside & Davisville Village. 1414 Bayview ave isa boutique building that boasts contemporary features & finishes. This premium suite comes with amassive 436 sqft terrace giving you the convivence of condo living with an outdoor space big enoughto entertain family & friends, with gorgeous tree lined views & city skyline. Steps to some ofmidtowns finest shops, restaurant's & bakeries. Easy access to downtown and public transit. (id:60365)
502 - 1414 Bayview Avenue
Toronto, Ontario
Experience the pinnacle of refined urban living in this meticulously crafted two-bedroom plus den, two-bathroom residence at 1414 Bayview Avenue. Situated on the fifth floor of an exclusive boutique building, Suite 502 blends modern sophistication with timeless elegance. Spanning 1,345 square feet, the thoughtfully designed layout offers both comfort and privacy, complemented by a versatile den ideal for a home office or nursery. The open-concept living and dining areas are bathed in natural light through wall-to-wall, south west-facing windows, enhanced by soaring ceilings and rich hardwood floors throughout. Both bedrooms enjoy tranquil west-facing vistas. The primary suite impresses with a custom walk-in closet and a spa-inspired en-suite featuring a floating double vanity, recessed lighting and walk-in rainfall shower. The second bedroom offers generous closet space, while a sleek three-piece bath with floating vanity and walk-in shower sits conveniently off the entryway. A dedicated laundry room adds everyday functionality. This exceptional residence includes one parking space and a large storage locker.1414 Bayview Avenue is a boutique building with just 44 luxury suites, celebrated for its elegant design, intelligent layouts, and premium finishes. (id:60365)
217 - 29 Scenic Mill Way
Toronto, Ontario
Welcome to this impeccably maintained, modern 4+1bedroom luxury condotownhouse in York Mills. With over 2,200 sqft of bright, open living space including a professional finished basement and no carpeting throughout, this corner unit offers both spacious comfort and privacy. Large windows flood the interiors with natural light, and thoughtful upgrades with fresh new paint, brand new vanity, mirror and lighting in 2nd floor washrooms, newer windows (2022), new roof (2025), and top-tier property management ensure effortless living with front and back garden care, plus driveway snow removal handled for you. Experience the feel of a traditional twostorey home without the maintenance burdens, complemented by an ideal location within walking distance to York Mills Collegiate, parks, shops, and restaurants, plus easy onebus access to the subway, Toronto French School, or Crescent School. The perfect blend of modern elegance, convenience, and serene townhouse living awaits. (id:60365)
10 Farina Mill Way
Toronto, Ontario
Discover this stunning 2-bedroom, 2-bathroom gem, extensively renovated to offer carefree living. The heart of this home is a fantastic custom-built kitchen (2023), complete with quartz countertops, new appliances (2022), and elegant limestone flooring. Fresh paint and new hardwood floors, stairs, doors, and trim (2023) create a bright and contemporary feel throughout.The finished basement provides a versatile recreation room, perfect for a home office or family space. It also includes a large 230 sq. ft. storage and laundry area with excellent potential to add a third bathroom. Step out from the dining room onto a private, serene patio surrounded by mature trees your perfect urban oasis. Enjoy peace of mind with recent complex-wide updates, including a new roof and windows (2023). This prime location offers access to top-rated schools like York Mills C.I. and Windfields M.S. You are steps away from public transit, grocery stores, and restaurants, with effortless access to the DVP, 401, and 404. This property truly offers the space and comfort of a house at an unbeatable value for the area. (id:60365)
208 Holmes Avenue
Toronto, Ontario
Presenting an exquisite custom-built residence situated on a generous 45' x 160' lot, this beautiful home seamlessly blends timeless design with modern amenities. The elegant stone and stucco faade sets a sophisticated tone, leading into interiors adorned with hardwood and limestone flooring. The gourmet kitchen is a culinary enthusiast's dream, featuring stainless steel appliances, a pantry, servery, and a breakfast area that opens to a spacious deck, patio, and beautifully landscaped backyard. The master bedroom boasts a 10.5-foot coffered ceiling, a luxurious 7-piece ensuite, and a walk-in closet. The professionally finished walk-out basement includes a nanny room with a 3-piece ensuite and a separate two-bedroom apartment complete with its own kitchen, laundry facilities, and a 4-piece bath. Recent enhancements such as new carpeting, fresh paint throughout, built-in speakers, a security camera system, sprinkler system, and central vacuum add to the home's appeal. This property offers a harmonious blend of luxury and functionality, ideal for discerning buyers seeking a refined living experience **EXTRAS** Stainless Steel B/I Fridge, Microwave, Oven, Cooktop. 2Washer&2Dryer,All Exist Elfs & Window Covering. Cac. In Bsmnt: Fridge, Stove & Hood Built-in speakers, Security camera system, Sprinkler system, and Central vacuum - POTENTIAL GARDEN SUITE AT THE BACK * (id:60365)
171 Elmwood Avenue
Toronto, Ontario
Welcome to 171 Elmwood Avenue, a true masterpiece in the heart of North York's most desirable area just steps from Yonge Street, subway, shopping, and North York Centre. Within the boundary of top ranked schools including Earl Haig Secondary School and Hollywood Public School, thishome offers the ultimate blend of location and luxury.This custom-built residence (only 1 year new) boasts over 3,500 sq.ft. of total living space,including a fully finished lower level. Designed with modern architecture and superior craftsmanship, the home showcases elegant finishes, open-concept spaces, and an abundance of natural light throughout its south facing lot on prestigious Elmwood Avenue.The main floor features a seamless flow between the living and dining areas, connected to a chef inspired kitchen with high-end custom cabinetry, state-of-the-art built-in appliances, anda large island with a breakfast bar perfect for family gatherings and entertaining. The family room includes a custom wall unit with a fireplace and a walk-out to the spacious deck,highlighted by hardwood flooring, pot lights, and built-in speakers.The primary bedroom suite offers a luxurious 5-piece spa-like ensuite and a built-in walk-in closet. All additional bedrooms are bright and spacious, with a second-floor laundry for convenience. A double furnace system ensures efficient climate control across both levels.The finished basement with heated floors includes a recreation room with a wet bar(stainless-steel wine cooler and sink), a nanny suite, a 3-piece bathroom, a second laundry area, and generous storage space - ideal for modern family living. (id:60365)
167 Church Avenue
Toronto, Ontario
**Top-Ranked School---Earl Haig SS***ONE OF A KIND-----LUXURIOUS CUSTOM-BUILT-----A remarkable home------**Absolutely Breathtaking----UNIQUE----Unparalleled quality, meticulously-designed expansive all built-ins thru-out (every details has been meticulously curated) and snow-melt driveway, and a resort-style backyard with luxurious heated swimming pool, hot tub and professionally designed landscaping and 2FURANCES/2CACS & 2LAUNDRY RMS(2nd floor/basement) & more!!**4019 sq.ft(1st/2nd floors) Living spaces +Prof. finished w/out basement---Features ELEGANT & RICH walmut-accented/a grand foyer w/custom closets & panelling. The main floor office provides a refined retreat, and the main floor offers spaciously-designed, open concept family room/dining rooms for perfect, this home's elegant-posture & airy atmosphere. The dream gourmet kitchen offers a top-of-the-line appliance(SUBZERO & WOLF & MIELE BRAND), stunning two tier centre islands with breakfast bar & pot filler, and open view thru floor-to-ceiling windows and allowing abundant natural sun light. Upper level, providing stunning "living room area" w/13ft ceiling, perfect for entertaining and family gathering, and soaring ceilings draw your eye upward. The primary suite elevates daily life, featuring a lavish ensuite, an open balcony for fresh-air and private time with south exposure, overlooking tranquil swimming pool during a summer time. The lower level features an open concept, heated floor recreation room with a large wet bar, spacious bedroom**Convenient Location To EARL HAIG SS & Shoppings /Subway & Parks,Community Centre & More!!! **EXTRAS** *Paneled Fridge,B/I Gas Cooktop,S/S B/I Microwave,S/S B/I Ovena&Dishwasher,Wine Fridge,Pocket doors(kitchen)2Full Laund Rms(2Sets Of Washers/Dryers),B/I Cooktop(Bsmt),Gas Fireplace,,Cvac,B/I Speaker(3Cont-Zones,2Furnances/2Cacs,HEATED Flr (id:60365)
111 Cedric Avenue
Toronto, Ontario
This simply stunning 4-year-old detached home features 3+1 bedrooms and 4 bathrooms, perfectly situated in the heart of St. Clair's Oakwood Village. With magazine-worthy appeal, you'll embrace the stylish detail throughout this open-concept gem. The home boasts hardwood floors, soaring ceilings and pot lights throughout complemented by picture windows that bathe the space in natural light. The sensational chef's kitchen is a standout, equipped with top-of-the-line appliances, a fabulous breakfast bar, and two pantries, making it ideal for culinary enthusiasts. Step outside to your gorgeous deck and fabulous backyard, perfect for family living and entertaining. The lower level offers a great recreation room, bedroom and a full bath, which can be used as a secondary income suite with a private entrance, adding flexibility and value to this remarkable home. This residence truly ticks all the boxes for modern, luxurious living in a vibrant urban setting. Steps from Leo Baeck Day School, shopping , primrose bagel. Oakwood Espresso, all the fabulous St Clair restaurants and a quick walk to Wychwood barns, schools, child cares, shopping, parks and award winning community spirit. (id:60365)
357 Drewry Avenue
Toronto, Ontario
Welcome to 357 Drewry Avenue - a charming, well-maintained family home set on an extra-wide 66-foot frontage lot, offering exceptional potential to live in, renovate, redevelop, or explore severance opportunities.This inviting Cape Cod-style white house boasts distinctive curb appeal with its double front entrances, concrete front patio and porch, and a kitchen walkout to the fenced backyard. Inside, discover formal principal rooms, California shutters, an upgraded kitchen with stainless steel appliances and custom cabinetry, and a wood-burning fireplace - all showcasing true pride of ownership.The finished basement offers versatile living space, ideal for a recreation room, in-law suite, or potential separate rental unit.Step outside to a beautifully landscaped and fully fenced yard, featuring mature trees, lush gardens, a BBQ area, and the charming birdhouses- a perfect private outdoor retreat. The large driveway accommodates up to six vehicles, making it ideal for families and guests alike.Recent updates include new eavestroughs (2022) and a roof replacement (2012).Located in a prime North York location, this home offers public transit at your doorstep and is within walking distance to Finch Subway Station, schools, shopping, parks, and all amenities.A solid, well-cared-for home on a large lot in a highly convenient location - perfect for families, investors, or builders. (id:60365)
Lower - 58 Navaho Drive
Toronto, Ontario
Step into this bright and welcoming 3-bedroom, lower-level unit, thoughtfully designed with comfort and functionality in mind. Featuring sleek pot lights and clean laminate flooring, this space feels modern and inviting. A spacious kitchen with a breakfast area provides plenty of room for cooking and dining, while the sizeable layout makes it easy to enjoy your meals.The unit offers 3 well-sized bedrooms and a full 4-piece bathroom, ideal for a small family, professional couple, or students seeking a convenient place to call home.Perfectly situated near schools (including Seneca College), Fairview Mall, parks, restaurants, shops, and public transit, with quick access to Highways 401, 404, and 407, this home combines everyday comfort with unbeatable accessibility. (id:60365)

