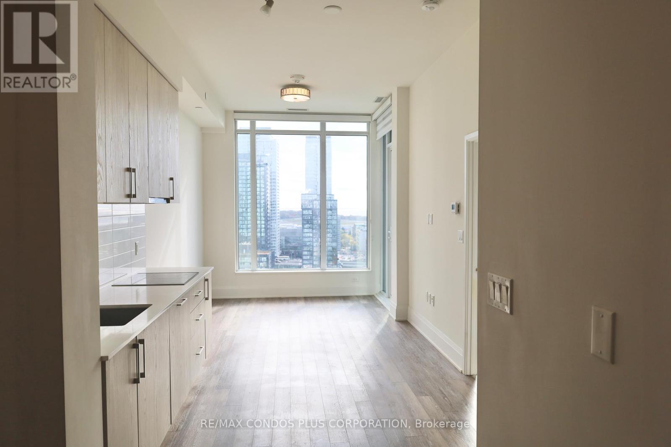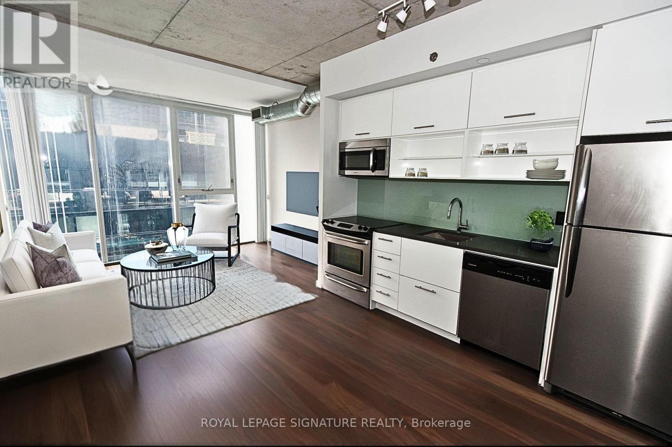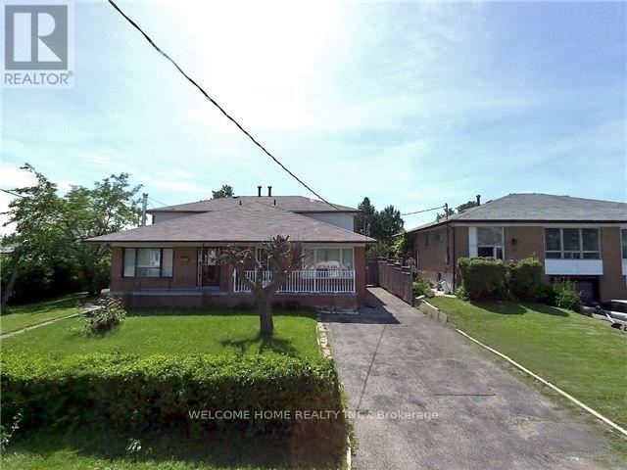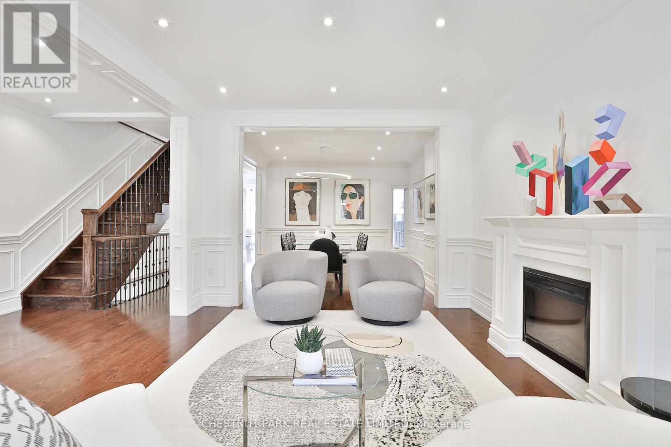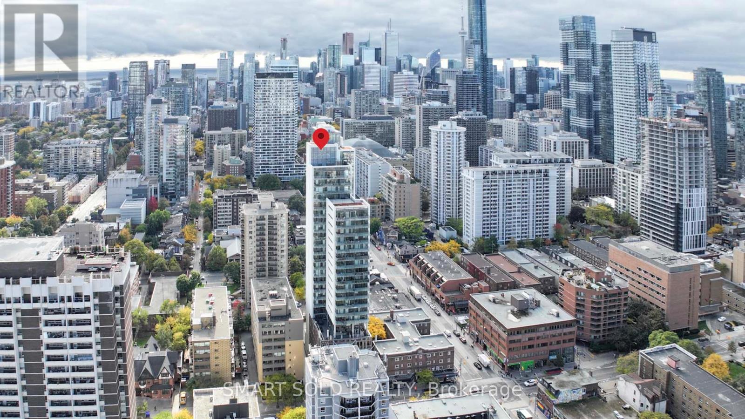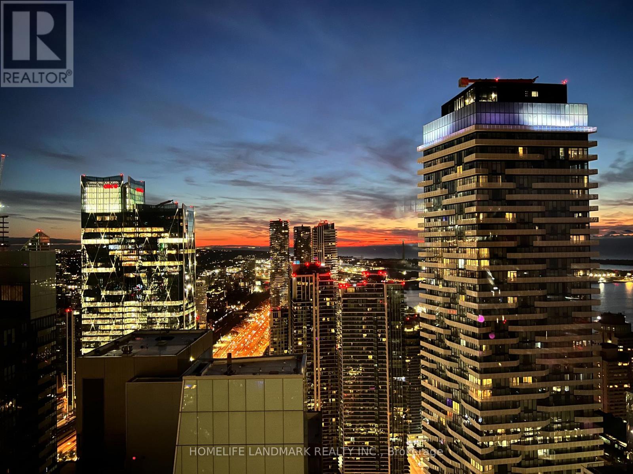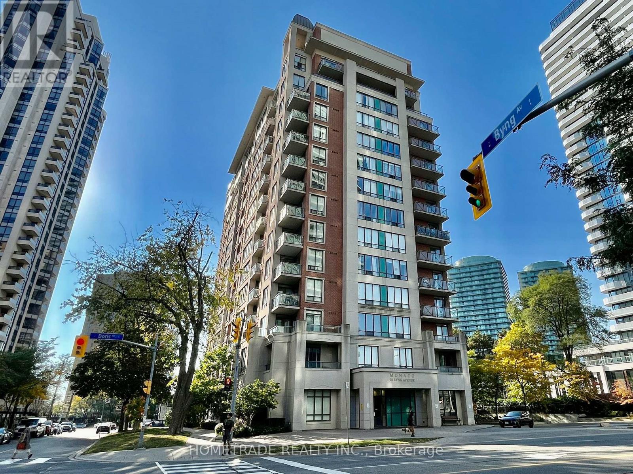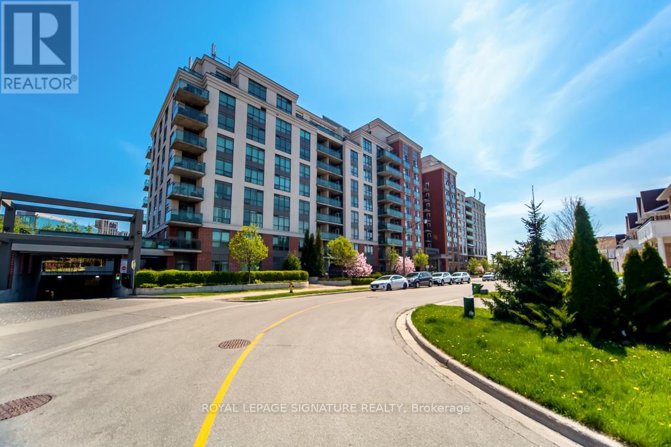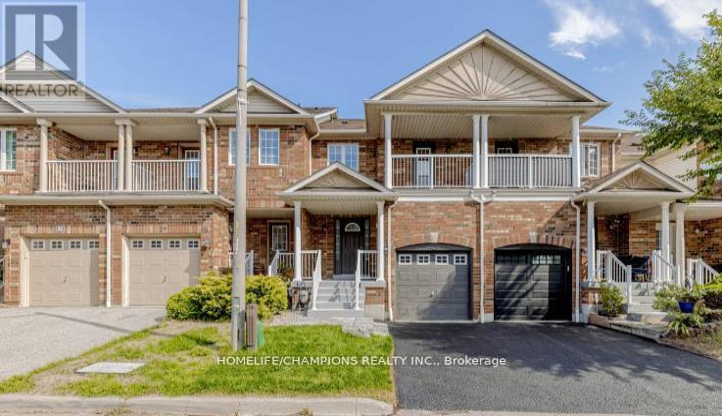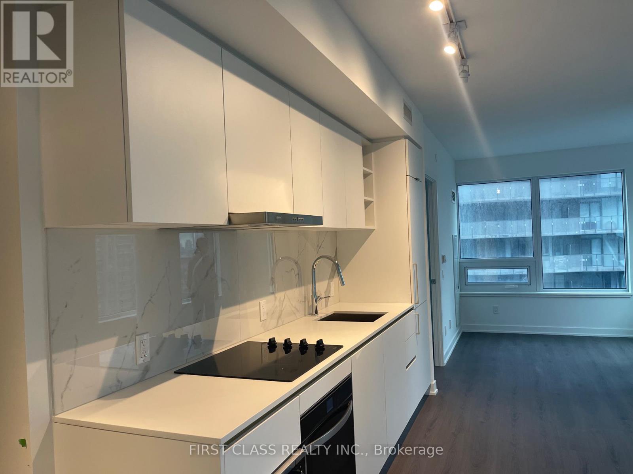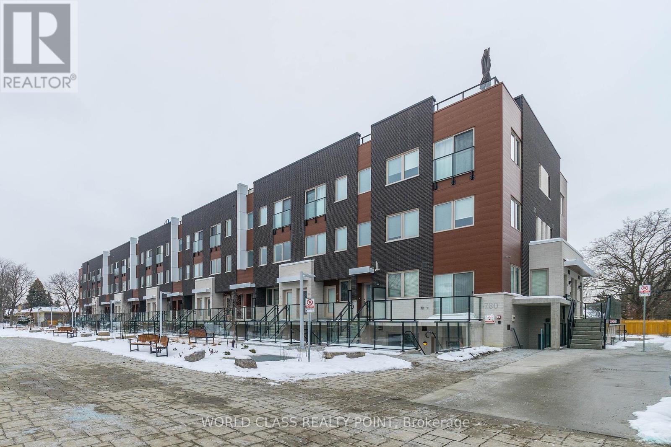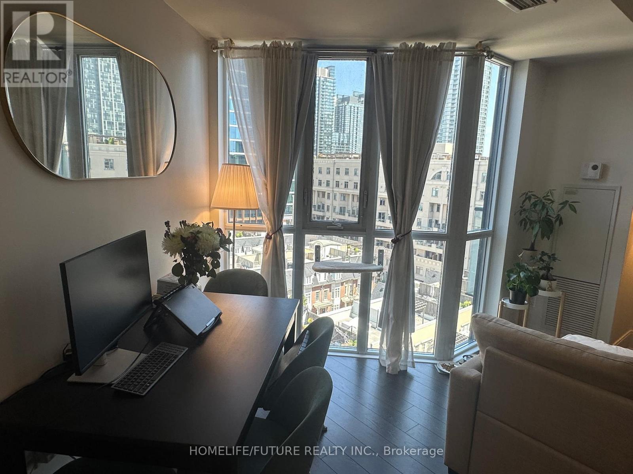1803 - 27 Bathurst Street
Toronto, Ontario
Spectacular South Views | 1+Den, 2 Bath | Parking & Locker Included. Welcome to Minto Westside, where city living meets style and convenience. This bright 1 bedroom + large den (with closet) offers 10-ft ceilings, 622 sq ft of functional living space, and a private 50 sq ft recessed balcony with breathtaking south views of the Toronto skyline, CN Tower, Rogers Centre, BMO Field, Fort York, and Lake Ontario. City, water, and park view all in one! The open-concept layout features a modern kitchen, two full bathrooms, and floor-to-ceiling windows framing panoramic park, city, and water views. The den is spacious enough to serve as a full second bedroom or office.Enjoy top-tier amenities including an outdoor pool, fitness centre, party room, guest suites, concierge, and more. Farm Boy and Kettleman's Bagel Co. are right downstairs, with Front, King, and Queen West, The Well, Harbourfront, Fort York, and TTC all within minutes. Parking and locker included. Walker's paradise. Exceptional downtown living. (id:60365)
611 - 32 Trolley Crescent
Toronto, Ontario
This bright sun soaked open concept unit features 9ft exposed concrete ceilings, floor to ceiling windows with modern kitchen.The bedroom impresses with spacious generous closet, and convenient ensuite laundry. Recent building enhancements include a revitalized party room, updated hallways, and a brand-new sauna. Additional state-of-the-art amenities include an outdoor pool, gym, theatre, and 24-hour concierge service. Step outside, and you're moments from grocers, restaurants, cafes, boutique shops, and 24-hour transit with multiple TTC options at your doorstep. Stroll through the lively Distillery District, St. Lawrence Market, and the serene Corktown Common Park with its scenic riverfront trails: Martin Goodman Trail, Don Valley Trail and the Lower Don Trail. This unbeatable location masterfully blends urban vibrancy with rejuvenating green spaces. Welcome home. (id:60365)
14 Pinebrook Ave Avenue E
Toronto, Ontario
Spacious 5 Level Semi Backsplit .Lovely Marble Foyer , Family Size Kitchen, Cabinets, Ceramic Floor, Walkout, Separate Entrance to Basement. Good Sized Front Porch. (id:60365)
215 Major Street
Toronto, Ontario
Nestled on a quiet residential street in the heart of Harbord Village, this exceptional three-storey red brick home stands out for its size, quality, and design. Offering over 3,600 square feet of total living space with soaring ceilings on every level, the home has been fully renovated and impeccably maintained throughout. The extra-wide lot allows for a generous floor plan and beautifully proportioned rooms. The kitchen and family area are positioned at the rear of the main floor, opening to a serene city garden with a new cedar deck, gas fire pit, and a two-car garage. Choose between two primary suites located on the second and third floors, both offering spacious layouts and excellent storage. A custom built-in office on the second level opens to a west-facing deck with leafy views. The third floor is truly impressive, featuring vaulted ceilings, custom media shelving, and a walk-out to a private cedar terrace with skyline views. Fully finished lower level with a guest bedroom and 3 piece bathroom along with a walk-out to the backyard. A beautifully updated home offering two terraces, second-floor laundry, and a two-car garage. Professionally landscaped gardens surround the property, while a hidden rear entrance with roughed-in plumbing provides the perfect opportunity for an income suite. (id:60365)
1307 - 81 Wellesley Street E
Toronto, Ontario
Brand New 28-storey building above the Church-Wellesley Village in downtown Toronto. Sophisticated addition to a vibrant neighbourhood. Outdoor and retail spaces were designed to encourage interaction. 3 minutes walk to subway and 10 minutes walk to UT. 9 Ft smooth ceiling.Open concept kitchen with built in appliances. Front Load Washer/Dryer. Fully tiled bathroom and wall-mount toilet. Spacious Balcony with a gas line. (id:60365)
5903 - 14 York Street
Toronto, Ontario
Prime Location: Located on the 59th floor of ICE Condominiums in Toronto's South Core, enjoy unparalleled views of the lake and city skyline.Apartment Features:Rare ARMENA layout: 3 bedrooms + study, approximately 983 square feetOpen-concept living room with a modern kitchen, featuring quartz countertops and built-in appliancesPrimary suite with a walk-in closet and luxurious ensuiteSpacious balcony, perfect for enjoying the viewAmenities:Steps from Union Station, Scotiabank Arena, and the PATHWorld-class facilities: fitness center, indoor pool, sauna, party room, and 24-hour concierge serviceThis is an ideal urban residence or investment opportunity. (id:60365)
1111 - 28 Byng Avenue
Toronto, Ontario
ALL UTILITIES INCLUDED! 2nd Bedroom w/ French Doors in Prime North York. Euro-Style Condo, 9 Ceilings, Upgraded Layout, Breakfast Bar w/ Storage, Hardwood Floors, Limestone Foyer. 24/7 Concierge, Indoor Pool, Sauna, Gym, Guest Suite, Parking. Steps to Groceries, TTC, Banks, 5 Min Walk to Finch Subway. (id:60365)
512 - 120 Dallimore Circle
Toronto, Ontario
Welcome Home! Boutique Building & A Light Filled ,South Facing 2 Bedroom/2 Bath Suite. Approximate 850 Sq Ft Of Beautiful, Flexible Living Space. Living Room Features Huge Windows & Walkout To 6.8 x 9.6 Terrace & Unobstructed Views. Sliding Doors &Second Walkout From Bedroom To Terrace . Huge Primary Bedroom W/ Ensuite Bath + Walk In Closet W/ Built Ins & CN Tower Views. Well Managed Building W/ Great Amenities: Concierge, Indoor Pool, Party Room, Exercise Room, Media Room, Visitor Parking. Great Location W/Its Own Park ,Spectacular Walking Trails & Easy DVP &Transit Access. (id:60365)
27 Tasker Crescent
Ajax, Ontario
Here's your chance to own an absolutely stunning freehold townhouse - a rare find in one of Ajax's most desirable and convenient locations. Offering the freedom of ownership with no condo fees, this turnkey home combines the ease of low-maintenance living with the privacy and space of a house. Step inside to discover a beautifully updated interior that blends contemporary style with timeless warmth. Soaring 16.5-foot ceilings surrounded by floor to ceiling wainscotting walls on the main level creates a dramatic, gallery-like feel - perfect for entertaining or simply enjoying the open space. This well-designed home features: a functional spacious layout with generously sized rooms throughout; a second-floor open balcony ideal for a morning coffee or evening relaxation; a carpet-free interior professionally painted with modern upgrades throughout; updated kitchen and bathroom finishes, stylish pot lights, fresh decor; and located on a quiet, family-friendly crescent with no through traffic, yet minutes to everything - shopping, transit, community centres, Highway 401, and top-rated schools. This home truly checks all the boxes. Just move in and enjoy! (id:60365)
2016 - 8 Wellesley Street W
Toronto, Ontario
Bright & Spacious 713 Sqft Southwest Corner unit w/ 2 Bd + 2Bath unit with Floor to Ceiling windows . Laminate Flooring throughout. Modern kitchen w/Quartz countertop, backsplash & B/I Appliances. Primary bdrm w/4 Piece Ensuite. 2nd bdrm w/4 Piece bath. Great Amenities: 24Hr Concierge, Steps To Subway Station And Yonge Street, U Of T, Toronto Metropolitan University (Ryerson). Close To Yorkville Shopping, Financial District , Gym/Exercise Room, Bbqs, Outdoor Patio/Garden, and Yoga Studio. (id:60365)
Th62 - 780 Sheppard Avenue E
Toronto, Ontario
Gorgeous Luxury Stacked Townhouse With Parking And Locker Across The Bessarion Subway On Sheppard. Close To Highways, Bayview Village Shopping Centre. Grocery, Ttc And Amenities At Walking Distance. 9 Feet Ceiling. Exceptional Opportunity. Fridge, Stove, Dishwasher, Microwave With Hood Fan, Full Size Stackable Washer And Dryer (id:60365)
W #915 - 560 Front Street
Toronto, Ontario
Luxurious Reve Condos Built By Tridel In The Heart Of Trendy King West *Live And Enjoy The Best Of What The City Has To Offer! * Convenient Public Transportation & Steps Away To The Waterfront, Entertainment And Fine Dining District *Unit Boasts 9' Ft., Floor To Ceiling Windows With A Stunningly Unobstructed View Of The Cn Tower & Downtown T.O * Amenities: Include Sauna, Billiard Lounge, Party Rooms, Rooftop Garden, Exercise Room & More! (id:60365)

