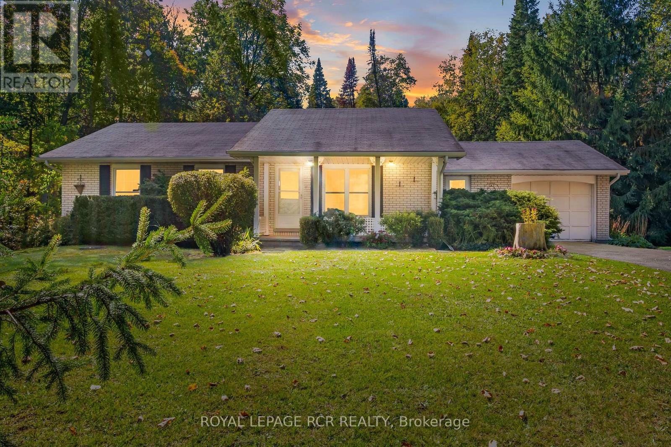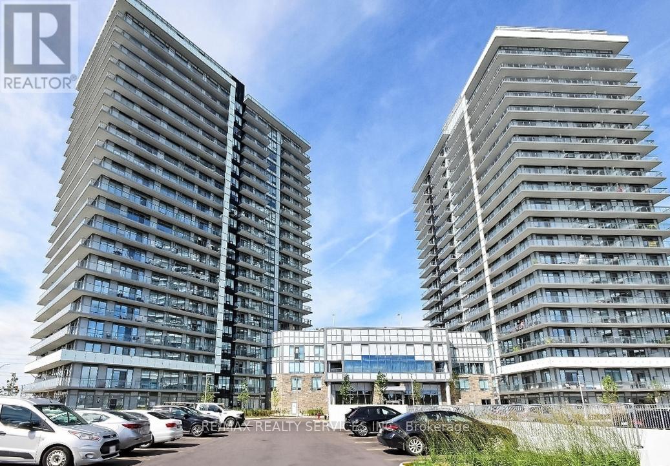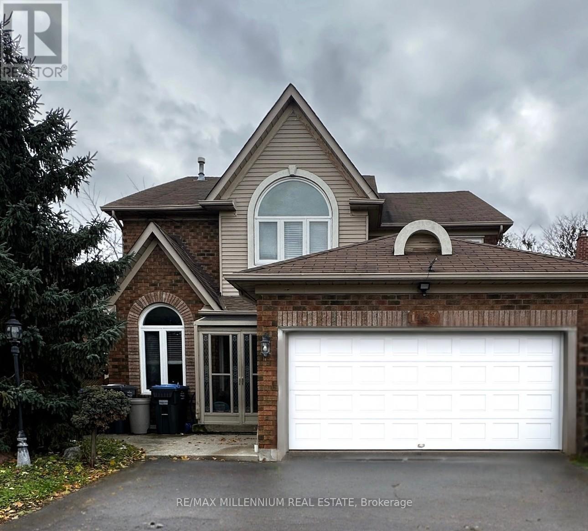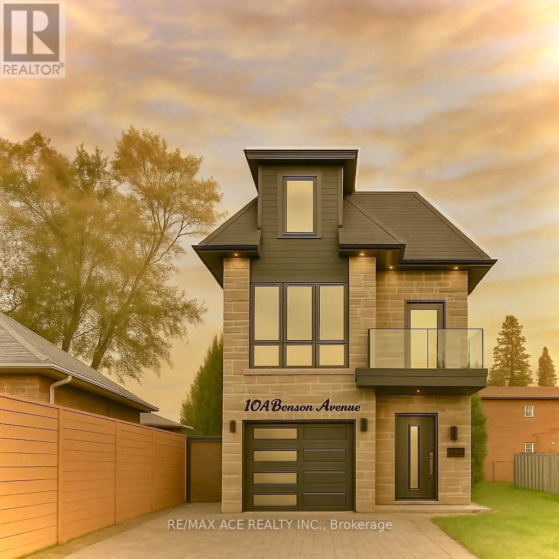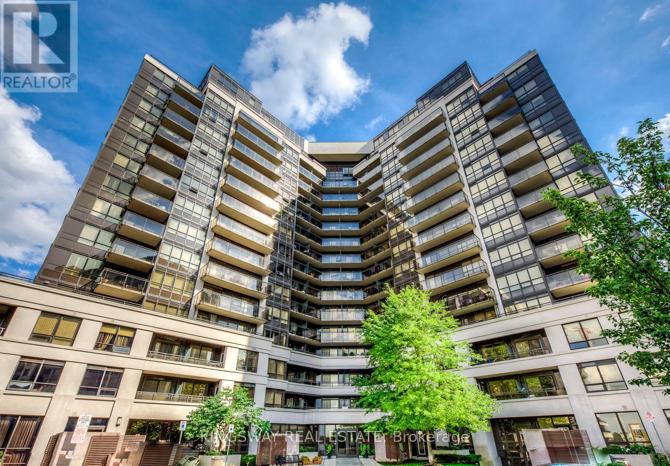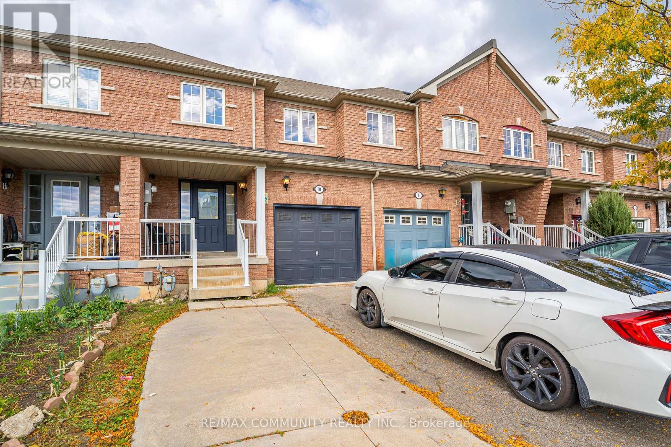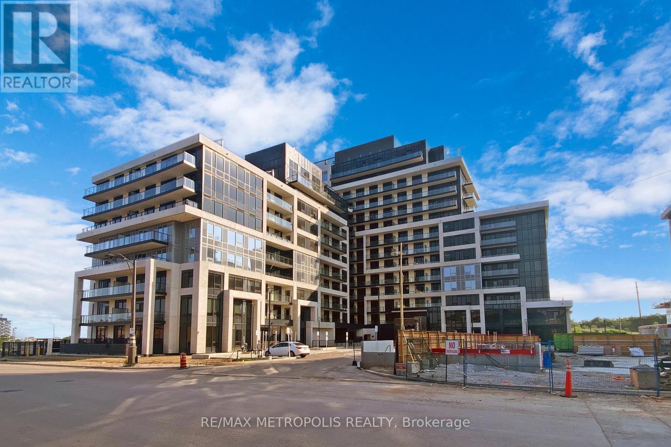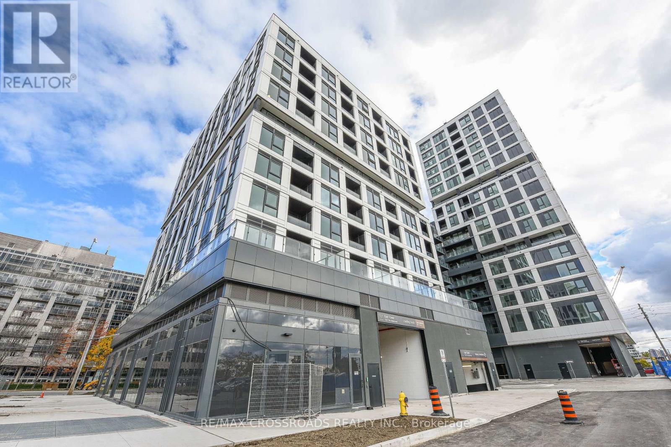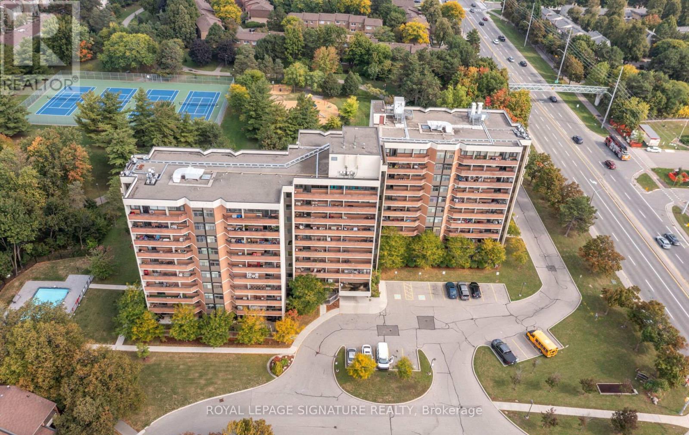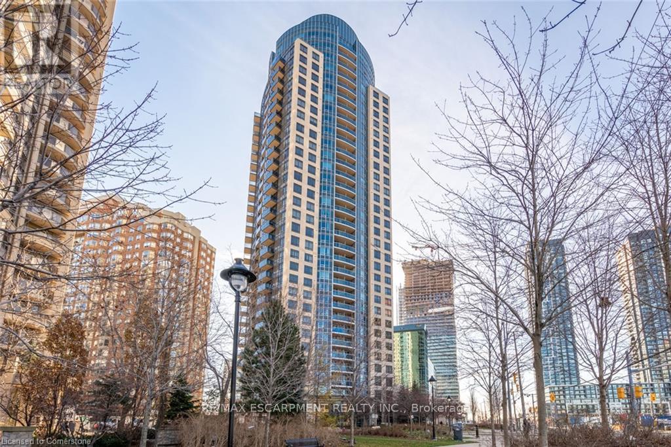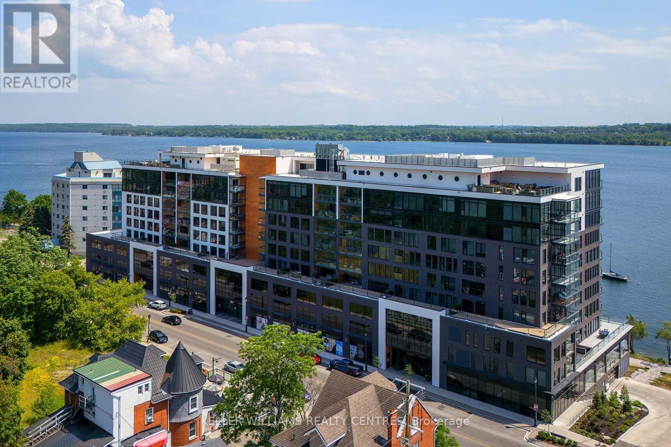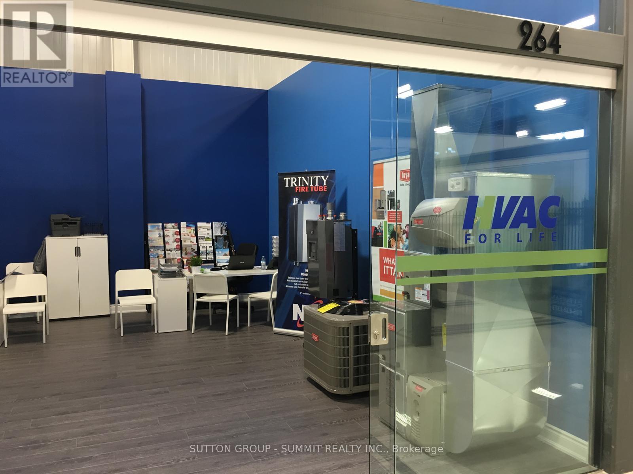5396 Wellington 49 Road
Guelph/eramosa, Ontario
Set back from the road and surrounded by a canopy of mature trees, this 3+1 bedroom bungalow sits on a deep lot with a mix of open green space and wooded backdrop. The setting feels peaceful and secluded, yet is only a short drive to town amenities. The main floor offers comfortable living, with a bright eat-in kitchen overlooking the yard and a spacious living/dining area ideal for family gatherings. Three generously sized bedrooms provide plenty of space for family or guests, while large windows throughout the home frame calming views of nature.The finished walkout basement expands your living space with endless possibilities. A cozy brick-clad woodstove creates a warm focal point in the recreation room, while additional finished areas offer room for hobbies, a games room, music or art studio, or even a guest suite. Outside, the multi-level deck is perfect for hosting barbecues, enjoying morning coffee, or simply relaxing under the trees. The spacious yard invites gardens, play, or quiet moments surrounded by nature, while the wooded section of the property adds both privacy and charm. The location is a true highlight. Just a short drive brings you to Rockwood, Guelph, and the 401, making commuting towards the GTA or Kitchener-Waterloo simple and stress-free. Local parks, conservation areas, and trails are nearby for weekend adventures, while shopping, dining, and schools are close at hand for everyday convenience. (id:60365)
2209b - 4655 Metcalfe Avenue N
Mississauga, Ontario
Welcome to this stunning 2 bedroom + den, 2-bathroom condo offering a bright, open-concept layout with nearly 9' smooth ceilings, wide-plank laminate flooring, and contemporary finishes throughout. The sleek kitchen features stone countertops and large stainless-steel appliances, flowing seamlessly into spacious living and dining areas that open onto a private L-shaped balcony with beautiful views of the CN Tower and Lake Ontario. Enjoy the convenience of ensuite laundry, one parking spot, and one locker. Rent includes heat, A/C, and water (tenant pays hydro). Exceptional building amenities include a rooftop outdoor pool, BBQ terrace, fitness club, lounge, and beautifully landscaped grounds. Perfectly located steps from Erin Mills Town Centre, Credit Valley Hospital, top-rated schools, public transit, and major highways. (id:60365)
Bsmt - 1433 Daniel Creek Road
Mississauga, Ontario
Prime Location! Welcome to this beautifully renovated, all-inclusive 2-bedroom basement unit in the heart of East Credit. Featuring spacious bedrooms plus an additional office space, a generously sized living room and kitchen, an upgraded 4-piece bathroom, ensuite private laundry, and 1 parking spot. Located in a family friendly neighborhood, close to schools, shopping, and all amenities. Perfect for a couple or a small family! (id:60365)
10a Benson Avenue
Mississauga, Ontario
Experience refined living in this newly built family home just steps from Lake Ontario and vibrant Port Credit. Designed with convenience in mind, the residence features a custom-built elevator providing access from the basement to the third floor. Oversized windows and a skylight flood the home with natural light, highlighting the open-concept design. The chef-inspired kitchen is a true centerpiece, complete with a spacious island, premium Decor appliances, and seamless flow into a bright great room featuring custom built-in shelving and an elegant electric fireplace. The private fenced backyard offers the perfect setting for relaxing or entertaining. The primary suite is a retreat of its own with a walk-through closet, spa-like ensuite with heated floors, and a dream soaker tub. Each of the four bedrooms includes its own ensuite and generous closet space. A full-sized laundry room on the second floor adds convenience to everyday living. The fully finished basement provides flexibility with an additional bedroom or office, guest bathroom, bar, and a spacious recreation room with a separate entrance. Heated floors in the powder room and foyer, engineered hardwood throughout, and high-end European/Italian tiles elevate the homes sophisticated style. An EV charger is also included. (id:60365)
905 - 1060 Sheppard Avenue W
Toronto, Ontario
Freshly painted and move-in ready, this ultra-clean 2+1 bedroom, 2 bathroom corner suite offers over 1,000 sq ft of comfortable, stylish living. Features include dark laminate flooring throughout, an open-concept split bedroom layout for maximum privacy, and a spacious enclosed den with sliding door that functions perfectly as a bedroom or home office. Enjoy beautiful sunrise views from the open balcony. Just steps to Downsview Subway Station for unbeatable convenience. The building offers exceptional amenities including a full fitness and recreation centre, indoor swimming pool, and 24-hour concierge. A fantastic opportunity that won't last! (id:60365)
10 Tanasi Road
Brampton, Ontario
Offers anytime, Welcome to this freehold, no expensive maintenance fees! beautifully updated 4-bedroom - 3 Upstairs and 1 full bedroom downstairs total, 4-washroom townhouse in a highly desirable neighborhood close to top-rated schools, parks, shopping, and amenities. The main floor offers an open-concept design with pot lights, LED lighting, and fresh paint throughout. The modern kitchen features stainless steel appliances, granite countertops, a breakfast bar, and ample storage. Walk out to a fully fenced backyard, perfect for entertaining or family time. Convenient inside access from the hallway to the garage adds everyday ease. A new solid wood staircase with an upgraded banister and elegant wrought-iron double-picket design leads to spacious bedrooms and renovated baths. The finished basement provides additional living space complete with a full washroom, kitchenette, and room that can be used as a bedroom, recreation, or family room. Move-in ready with style, comfort, and flexibility for todays modern living. (id:60365)
304 - 3200 William Coltson Avenue
Oakville, Ontario
Welcome to this 1 bed + den in the prestigious upper west side condos by Branthaven in Oak Village. At the corner of Trafalgar and Dundas, this 685 Sq Ft unit has been upgraded with quartz countertops. Stylish, Wide Plank Mahogany Laminate Flooring Throughout. Modern Subway Tile Backsplash. This unit has all modern feels of a condo in Oak Village. Ensuite laundry is neatly tucked into closet. 1 parking space and 1 locker are included for extra storage. public transit is right outside doorstep. Great Shopping, Restaurants. Sheridan College Located Down Trafalgar Road. Terrace overlooking landscaped quiet area, away from busy Trafalgar, with lots of sunlight. (id:60365)
516 - 1007 The Queensway
Toronto, Ontario
Experience contemporary city living in this bright 1-bedroom plus den, 2-bathroom suite featuring 10-foot ceilings and floor-to-ceiling windows that fill the space with natural light and offer a beautiful view of the lake. The open-concept layout showcases an upgraded modern kitchen with a sleek island, perfect for dining, entertaining, or extra workspace. The versatile den can be used as a home office or guest room, while the private balcony provides a relaxing outdoor retreat. Enjoy keyless smart entry, in-suite HVAC control, and high-speed internet for added convenience. Residents have access to exceptional amenities including a 24-hour concierge, fitness studio, golf simulator, co-working spaces, kids' play studio, games and party rooms, and an outdoor rooftop lounge with cabanas, BBQs, and dining areas. Ideally located in the heart of Etobicoke, just steps to TTC, shopping, dining, and entertainment, with easy access to Kipling GO, Sherway Gardens, and major highways. (id:60365)
1005 - 2301 Derry Road W
Mississauga, Ontario
**Completely gutted and rebuilt 3-bedroom 990 sq ft suite w/ 2 parking spots & locker included** Re-built for the owners personal use, no expense was spared in this renovation done by licensed professionals. The re-designed kitchen has five brand new s/s appliances: a 4-door fridge, a cook-top stove, a built-in wall oven, a microwave, and a dishwasher. Abundant cupboard space, a pantry, quartz counters and matching backsplash complete this kitchen. A new modern electrical breaker panel has been installed, and the entire apartment was rewired by a licensed electrician with a city permit, inspection and approval. Neutral-coloured engineered hardwood flooring flows seamlessly across every room giving the apartment a bright look and feel. The 5-pc bath has double sinks and a glass shower; the powder room also has double sinks. The spacious primary bedroom has a deep walk-in closet and a large window. The two other bedrooms are also spacious and have large windows. The inside storage room is designed as a laundry and is wired for a washer and dryer. Conveniently the 2 side by side parking spots are located very close to the entrance door. Enjoy evening sunsets from your full-length west-facing 219 sq ft balcony. Heat, water, internet & cable all included in rent. This is a rare opportunity that blends location, lifestyle, and design. Do not miss out! (id:60365)
2402 - 330 Burnhamthorpe Road W
Mississauga, Ontario
Open Concept Layout with a spectacular panoramic floor to ceiling windows design, giving you breathtaking views of the city! With 9Ft Ceilings, massive living room, executive kitchen, dining room, an open space and a walkout open balcony. The massive bedrooms both featuring their own full bath ensuites and walk-in closets. And a powder room for your guests. Truly feels like you are living in a 5-star hotel. Amenities Include 24Hr. Concierge, Security System, Indoor Pool, Virtual Golf, Guest Suites, Games Room, Party Room. Only steps away from Square One Shopping Mall, Sheridan College, public transit, YMCA, library And more. (id:60365)
602 - 185 Dunlop Street E
Barrie, Ontario
EXPERIENCE WATERFRONT LUXURY AT AN ENTICING PRICE! Welcome to Suite 602 at 185 Dunlop Street East, one of Barries most exclusive addresses on the shores of Kempenfelt Bay. This Sapphire model, with a sought-after south-facing exposure, offers 1,510 sq. ft. of elevated living with the most desirable upgrades in the building. A rare find in condo living this suite includes two premium parking spaces plus a private hydraulic lift for a third vehicle, along with convenient same-floor storage. Step inside and be captivated by the wall-to-wall lake views showcased through an innovative Lumon glass-enclosed balcony, seamlessly blending indoor and outdoor living for year-round enjoyment of the waterfront. The chef-inspired kitchen features a dramatic oversized island, panelled high-end appliances, sleek quartz countertops, and a design thats both elegant and functional. The open-concept living and dining area is anchored by a custom feature wall with built-in TV mount, creating the perfect modern backdrop for entertaining. With 9 ft ceilings, luxury vinyl plank flooring, and stone tile in wet areas, every detail is thoughtfully curated. The two spacious bedrooms each feature private ensuites, large double closets and waterfront views. At LakHouse, residents enjoy resort-inspired amenities including two rooftop terraces with BBQs and fire tables, a fully equipped fitness centre, sauna and steam rooms, a dog wash station, guest suites, a stylish social lounge, and concierge service. With its unmatched upgrades and unobstructed water views, Suite 602 represents an extraordinary opportunity to own the best of Barrie's waterfront lifestyle. Don't miss your chance schedule your private showing today! (id:60365)
264 - 7250 Keele Street
Vaughan, Ontario
Discover Improve Canada, a premier, high-end mall dedicated exclusively to home improvement and professional contracting services. This upscale destination brings together elite showrooms, luxury design centers, and top-tier contractor storefronts-all under one roof. From bespoke cabinetry and state-of-the-art appliances to custom flooring, lighting, and outdoor living solutions, Improve Canada is the go-to hub for homeowners, designers, and builders seeking quality, craftsmanship, and innovation. Featuring curated collections from world-renowned brands and on-site consultations with licensed professionals, it's the ultimate destination to transform any space from concept to completion. Take advantage of a rare opportunity to lease a vacant retail unit in Improve Canada. This 400 sq ft unit is move-in ready, offering high ceilings, large display windows, and a floorplan ideal for showcasing premium products or design services. Situated in a high-visibility location, next to Entrance M, with great daily foot traffic, the unit is perfect for brands specializing in custom and specialty services. Tenants enjoy access to shared amenities and participation in exclusive mall-wide marketing and trade events. Elevate your business in an environment tailored for high-end home innovation and professional partnerships. **Rent is $1500.00/Month Inclusive**** Available beginning January 1st 2026** (id:60365)

