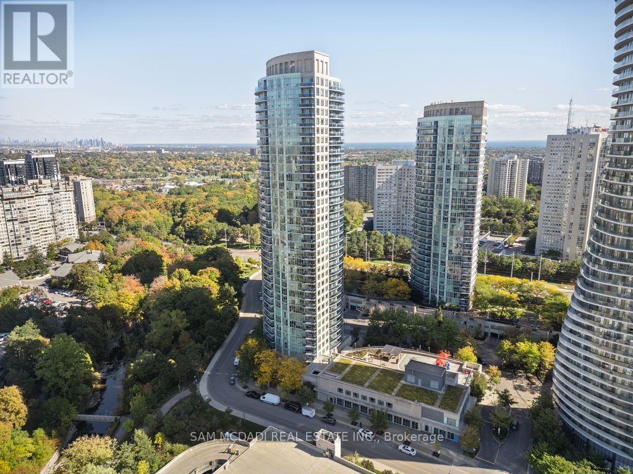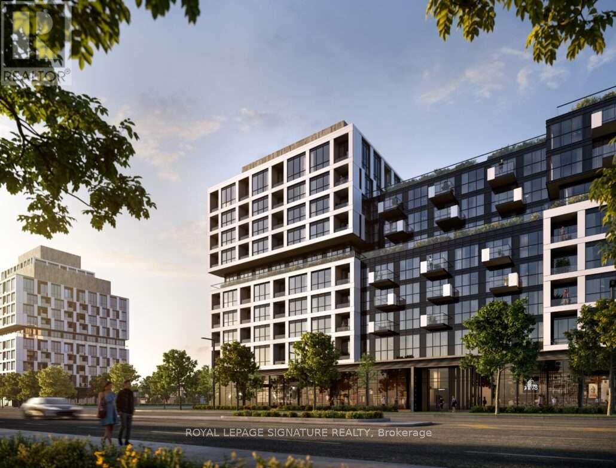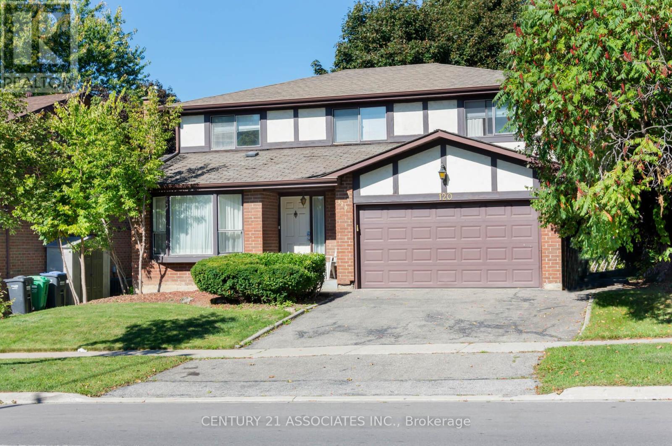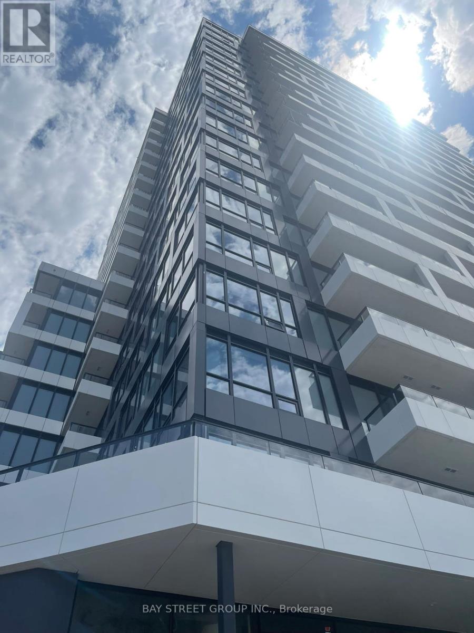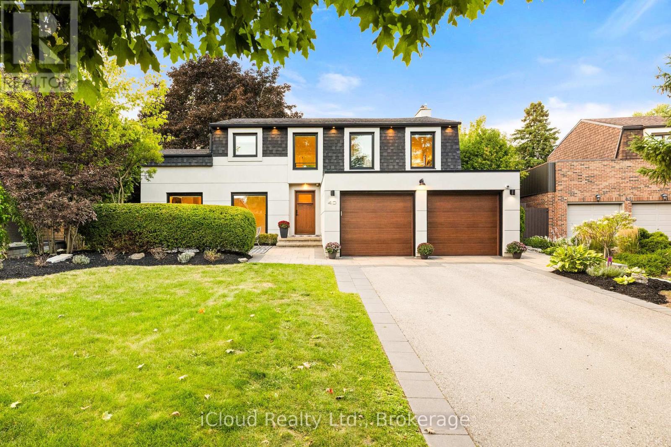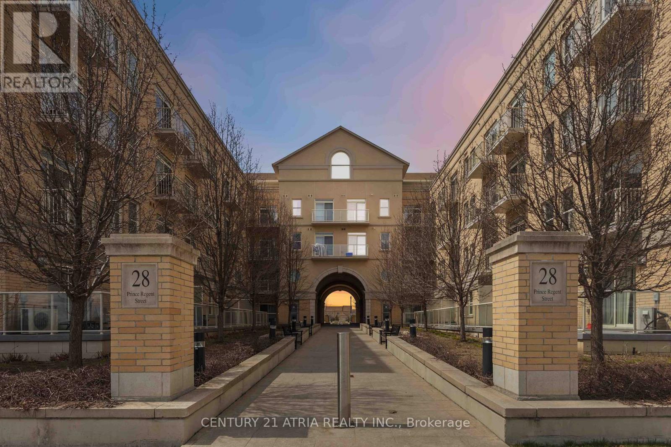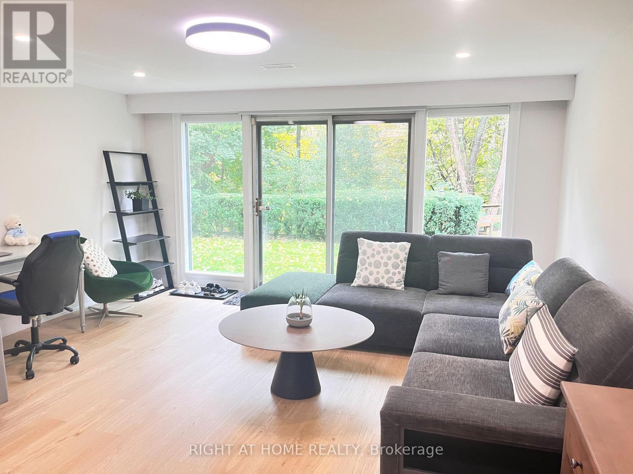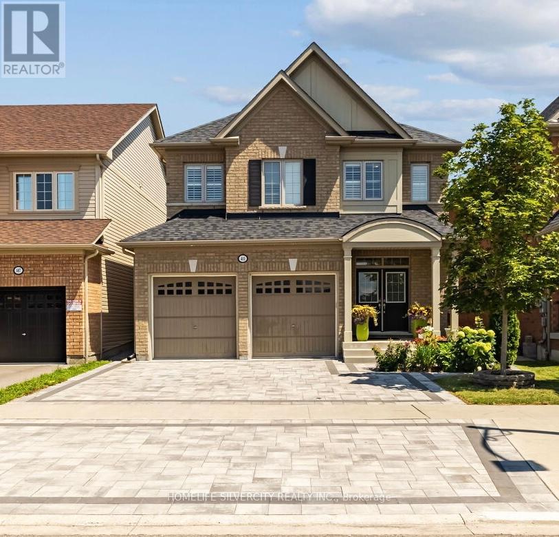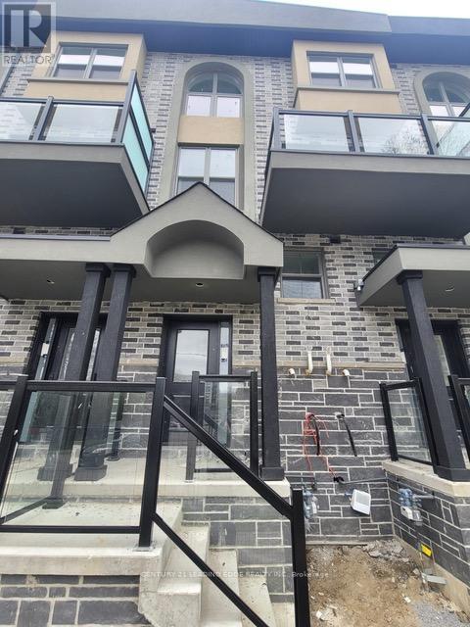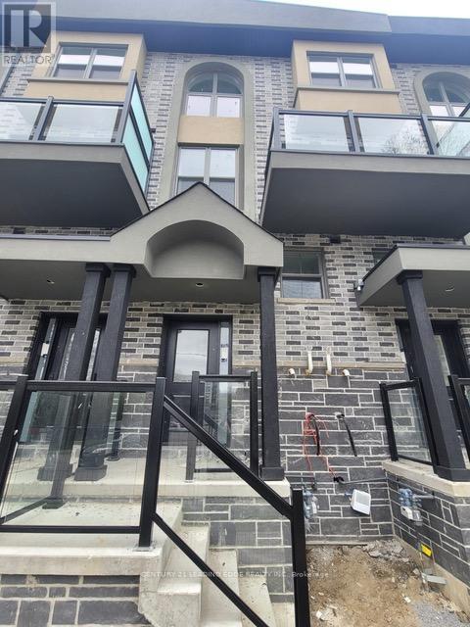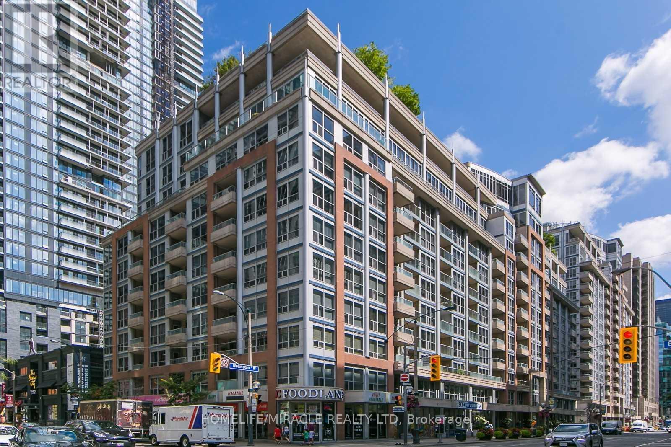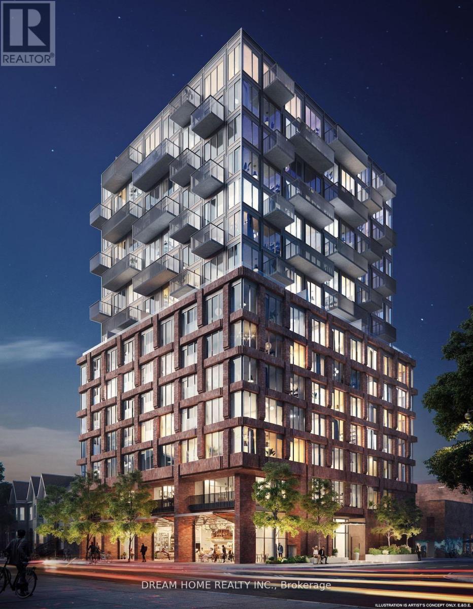1805 - 80 Absolute Avenue Se
Mississauga, Ontario
Experience modern urban living in the heart of Mississauga City Centre with this beautifully upgraded 1-bedroom + den, 2-bathroom suite in the iconic Absolute Vision Tower. This bright and stylish residence features 9-ft ceilings, wide-plank hardwood and laminate flooring, and a sleek open-concept kitchen with granite countertops, appliances, custom backsplash, and a centre island with breakfast bar-ideal for entertaining or everyday living. The spacious primary bedroom includes a 4-piece ensuite and large closet, while the versatile den (with sliding doors and closet) easily serves as a second bedroom or private home office. Enjoy your extra-large private balcony offering unobstructed ravine and Toronto skyline views. This suite is move-in ready, freshly maintained, and located in a building that recently underwent interior renovations (2023) and balcony/exterior enhancements (2024) for a modern, refreshed appeal. Residents enjoy exclusive access to the 30,000 sq.ft. Absolute Club, offering world-class amenities-indoor and outdoor pools, a two-storey fitness centre, indoor running track, squash and basketball courts, spa-style sauna, theatre and games rooms, party lounges, and more. Just steps to Square One, Sheridan College, Celebration Square, City Hall, restaurants, and parks, and minutes to highways 403, 401, QEW, and the future Hurontario LRT. Includes 1 parking space and 1 locker. A true showpiece suite-modern, luxurious, and ready to move in! Perfect for professionals, first-time buyers, or investors seeking lifestyle and convenience in the heart of the city. (id:60365)
225 - 1037 The Queensway
Toronto, Ontario
Brand new condo release. Be the first to Call it home introducing a stunning 1 bedroom residence in the brand new 10 storey West Tower by Rio Can Living. This modern condo offers open concept design with sleek contemporary finishes, expansive windows that fill the space with natural light, private balcony for outdoor enjoyment, spacious walk in closet and elegant4 piece bathroom, fully upgraded kitchen with premium finishes, Convenient ensuite laundry, and blinds, perfectly located near shopping, dining, transit and major amenities onsite, smart building, valet 1 and internet included. this home combines comfort, elegance and technology. (id:60365)
120 Elgin Drive
Brampton, Ontario
Attention builders, investors, and buyers who can see the potential in this 2085 Sq Ft four bedroom, two storey, classic, centre hall plan home. It is seeking a new owner to do the updating that it requires. Large living room and dining room. Eat-in kitchen. Main floor family room with floor to ceiling wood burning fireplace and a walkout to the large deck. Also a main floor laundry room with back garden access. A nice wide staircase leads you to the second floor with all bedrooms spaciously proportioned. The primary has an ensuite and walk-in closet. Unfinished basement. Large double garage. And a nice large lot. Short walk to Transit and Brampton Centennial Secondary School. 15 minute walk to Shopper's World. (id:60365)
921 - 38 Water Walk Drive
Markham, Ontario
Landmark condo by Times Group in the heart of Uptown Markham! Spacious 1+1 suite with 9' ceilings and a large den with door. Includes 1 parking and 1 locker. Prime location close to downtown Markham, Hwy 7/407/404, restaurants, banks, Costco, Asian supermarkets, York U new campus and more. Easy transit with Viva bus on Hwy 7, close to Go Stations. (id:60365)
40 Reesorville Road
Markham, Ontario
Exceptional fully renovated 2-storey residence situated on a premium 55.95 ft. wide lot, offering 4+1 bedrooms, 4 bathrooms, and parking for 6 vehicles with a double-car garage and 4-car driveway. Ideally located just steps from Historic Main Street Markham, renowned schools, Markham/Stouffville Hospital, public transit, and scenic parks and trails, this home provides the ultimate blend of convenience and refined living. Completely transformed in 2017-2018, the property showcases meticulous craftsmanship and high-end finishes throughout, including new windows, roof with ice & water shield and vapour barrier, custom kitchen and closets by Distinctive by Design, Cambria countertops with lifetime warranty, high-end appliances, custom solid wood doors with upgraded hardware, and a stunning custom staircase by Stairhaus. The interiors are enhanced with white oak hardwood floors, pot lights throughout, motorized blinds, and four fully renovated bathrooms. The finished lower level offers an additional bedroom, recreation area, wet bar, and 3-piece bathroom, creating versatile living space for family or guests. Exterior upgrades include stucco finish, professional landscaping with irrigation system, low-maintenance turf backyard, new cedar fencing, hot tub, new deck, custom garage doors, epoxy-coated garage floors, and security cameras. Mechanical updates ensure peace of mind with a new furnace and A/C (2018) and hot water tank (2024). A true lifestyle home- this residence embodies luxury, functionality, and timeless design in one of Markhams most desirable communities. (id:60365)
331 - 28 Prince Regent Street
Markham, Ontario
**1 EV PARKING SPOT**Offers anytime (no bidding)** Experience breathtaking views in this stunning suite! + Low-rise, boutique style condos +Spacious 1 bedroom with an oversized walk-in closet + 1 den (can be used as a 2nd bedroom) + 1washroom + 665 sq ft of functional living space (every square foot is optimized!)+ Balcony overlooking the pond! + Soaring 9 Ft Smooth Ceilings + Stainless steel appliances, undermount cabinet lights + 1 underground parking EV parking available (Additional overnight street parking available) + 1 locker + Stunning kitchen featuring full size stainless steel appliances, stone countertops, ample cabinets + Located in top ranking school zones - St. Augustine (9.6/10) and Nokiidaa P.S. (9.2/10) + Seconds to the park + Walking distance to cafe's and clinics, 5 mins to Hwy 404, 5 mins to Costco, 5 mins to shopping centre, 4 min walk to bus stop, 13 mins to GO train station, 4 mins to restaurants + Versatile living experience +28 Prince Regent St unit 331 is the perfect blend of modern elegance and convenience living! (id:60365)
Lower Unit 2 - 7 Warlock Crescent
Toronto, Ontario
Beautiful above-grade two bedroom apartment unit on a ravine lot, it has a separate entrance, kitchen, bathroom, & with one parking spot on the left side of the driveway. The house is located in the highly sought-after Bayview Woods community surrounded by multi-million-dollar residences. From the comfort of your home, you can take in the serene, picture-perfect views a retreat ideal for anyone who loves nature. Living at 7 Warlock Crescent offers not only a serene natural setting, but also excellent daily convenience. It is steps away from TTC bus stops, making it easy to connect to Finch, Bayview, or Sheppard subway stations. For shopping, residents can quickly access Bayview Village Shopping Centre, where Loblaws, LCBO, Shoppers Drug Mart, banks, and boutique shops meet everyday needs.Zoned to AY Jackson High School & Zion Heights Middle School. (id:60365)
411 Windfields Farm Drive E
Oshawa, Ontario
Beautifully landscaped Tribute home in the sought-after Windfields community. This bright, open-concept layout features 9 ft ceilings, large windows, and a cozy gas fireplace. The chef's kitchen shines with premium finishes and overlooks a spacious dining area. Upstairs includes a luxurious primary bedroom with a 5-piece ensuite (Jacuzzi) and walk-in closet, plus sun-filled bedrooms and spa-inspired bathrooms. The home includes a brand-new 1-Bedroom LEGAL Basement Apartment with a separate side entrance-ideal for rental income or extended family. Enjoy a private backyard oasis, interlocking driveway, storage hut, backyard furniture, and 7-car parking with no house in front. Prime location: steps to schools, parks, Durham College, Ontario Tech, and minutes to Costco, FreshCo, banks, transit, Hwy 407 & 401. Each portion has separate laundry room. (id:60365)
6 - 400 Mary Street
Whitby, Ontario
Move in today to this brand new, bright townhome! Upgraded condo townhome designed for style and comfort. Bright, open, and thoughtfully crafted, this home features 3 bedrooms and 2 full bathrooms. The sleek, modern kitchen with upgraded finishes flows seamlessly into the sunlit dining and living areas-perfect for everyday living and entertaining. Large windows fill the space with natural light, highlighting the clean lines and contemporary design. Tarion new home warranty for 7 years! Convenient laundry on third floor with the bedrooms. Upgraded luxury vinyl flooring throughout (carpet ONLY on stairs) Oversized attached single car garage with additional space for storage. Blending elegant upgrades with a warm, inviting feel, this home is ideal for first-time buyers or anyone seeking turnkey modern living in a beautifully built community. Short walk/drive to all major amenities; groceries, shopping, resturants, public transit. **********This is an assignment sale.******** ***Monthly maintenance fees and taxes are not yet assessed. (id:60365)
6 - 400 Mary Street
Whitby, Ontario
Short or Long term lease available. Be the very first to call this stunning brand-new townhouse home! Step in to discover an open-concept layout filled with natural light from expansive windows, creating a bright and inviting atmosphere in every room. Beautiful upgraded luxury vinyl flooring flows seamlessly throughout the entire home, offering a sleek and durable foundation, while brand-new carpet is featured exclusively on the staircase for added comfort and warmth. The heart of the home is its spacious living and dining area, perfect for both everyday living & entertaining, with direct access to a large private balcony. The kitchen showcases modern finishes, sleek cabinetry, with new appliances. Upstairs, there is a hall laundry. The luxurious primary suite is a true retreat, complete with a walk-in closet, a 5-piece ensuite, & a private balcony where you can enjoy your morning coffee. 2 additional bedrooms provide versatile options for children, guests, or a home office. Convenient laundry on third floor with bedrooms. Upgraded luxury vinyl flooring throughout. Practicality meets convenience with a built-in garage offering direct access to the home, plus an oversized additional indoor parking space. This move-in ready property ensures worry-free living with all the benefits of a brand-new build. Situated in the heart of Whitby, this home is surrounded by a wealth of local amenities. Families will appreciate being close to top-rated schools & nearby parks where kids can play & explore. Shopping, dining, & everyday essentials are just minutes away, & commuters will love the easy access to public transit & Hwy 401, making travel across Durham Region & into Toronto a breeze. Whether you're a small family looking for a welcoming community or professionals seeking modern living in a prime location, this home delivers the perfect blend of style, comfort, & convenience. (id:60365)
Ph09 - 270 Wellington Street W
Toronto, Ontario
Experience high End Urban Penthouse Living In Downtown Core! Bright 1092 Sqft Area 2 Bedroom With Premium South View. Oversized Master Bedroom With Huge Walk-In Closet And Upgraded Ensuite Bath. Two Walkouts To A Huge 250 Sqft Balcony. Hardwood Floors, Custom Wood Built-Ins. Ideal Downtown Financial District Location For Busy Professionals, Executives And Families. Impressive Hotel-Style Amenities! 1 Parking And 1 Locker & All Utilities Included. (id:60365)
306 - 2 Augusta Avenue
Toronto, Ontario
Beautiful 1 plus den, 2 full baths unit in a boutique building nestled in Toronto's fashion district. This unit features an open-concept layout and a modern kitchen with built-in appliances. The large den can be used as a second bedroom, providing excellent flexibility for living or working from home. Laminate flooring runs throughout the suite for a clean, contemporary feel. Surrounded by shops and restaurants on Queen street, steps away from Trinity Bellwoods park and Kensington Market. Conveniently located with TTC at your doorstep and within close proximity to the University of Toronto, Toronto Metropolitan University, and OCAD University. Just minutes to Queen West, King West, the Entertainment District, and the Financial District. (id:60365)

