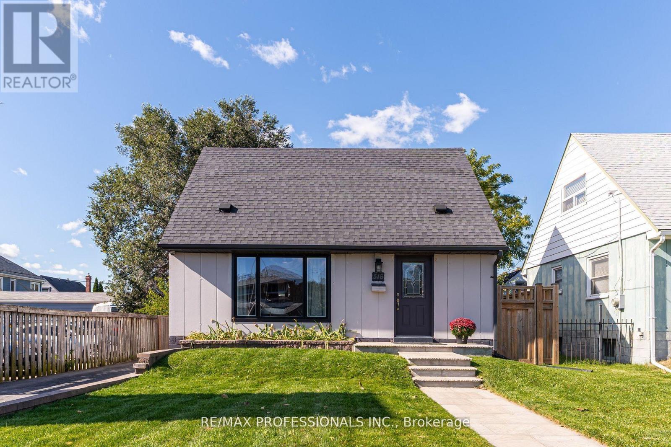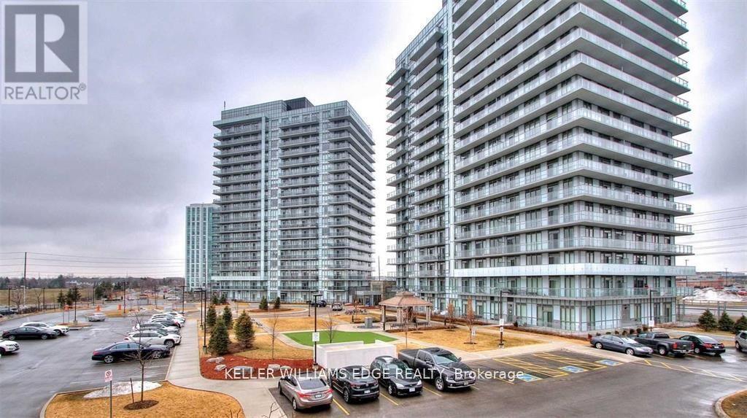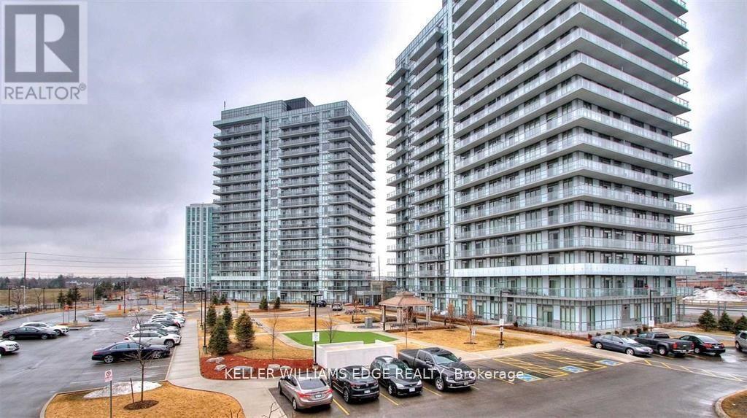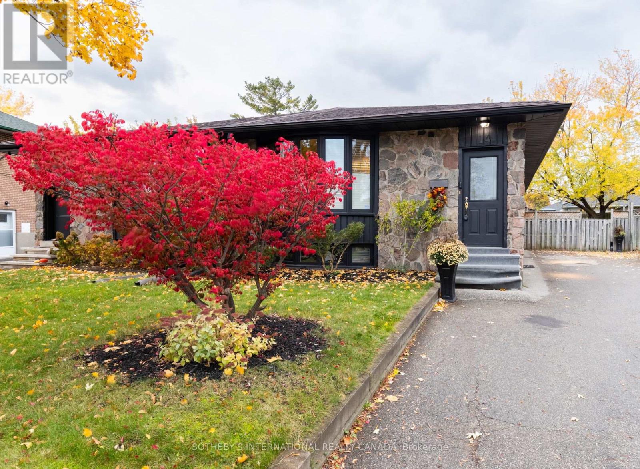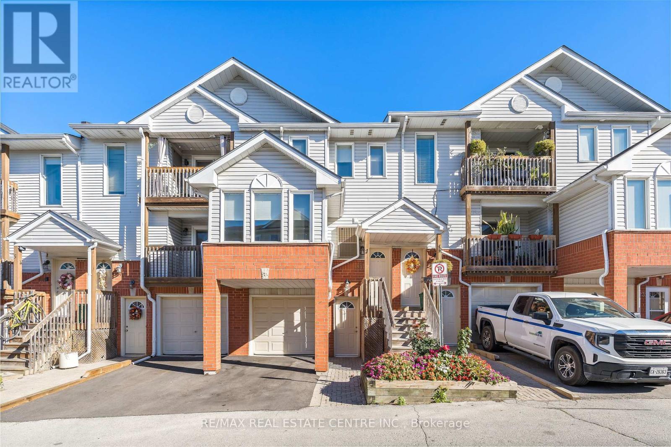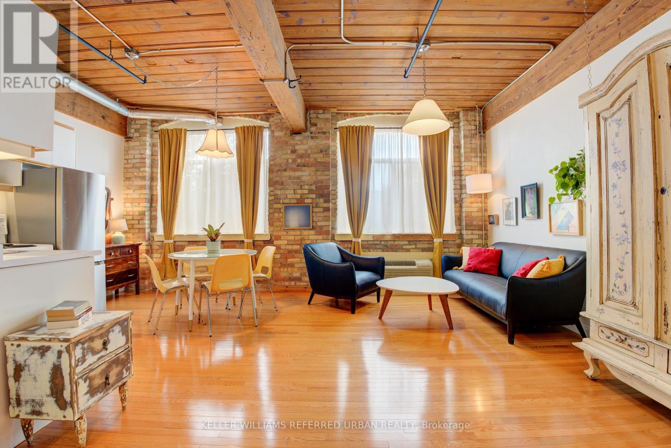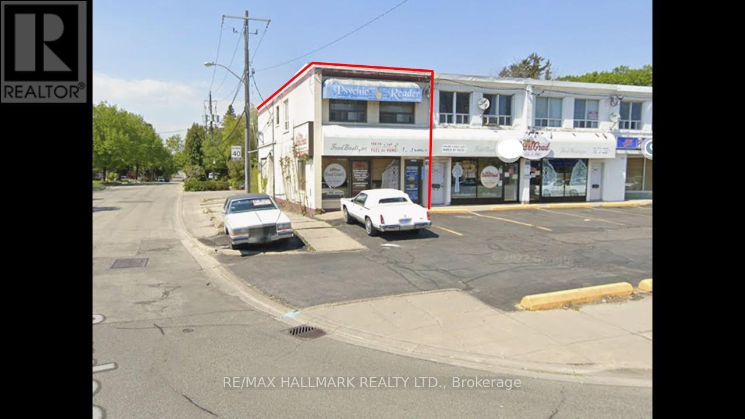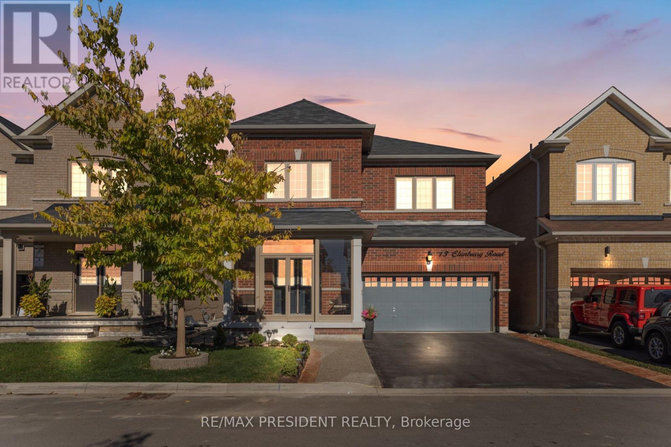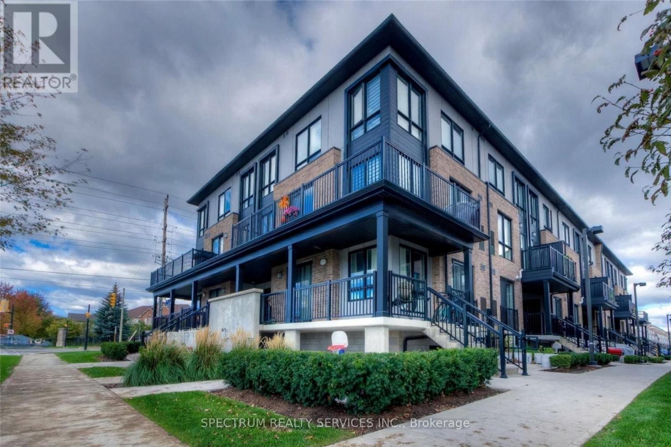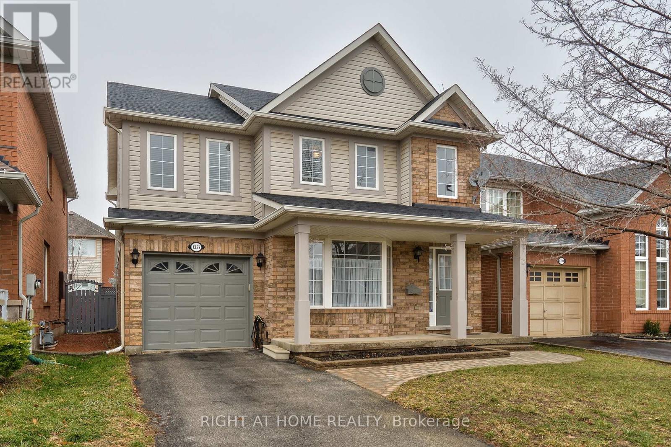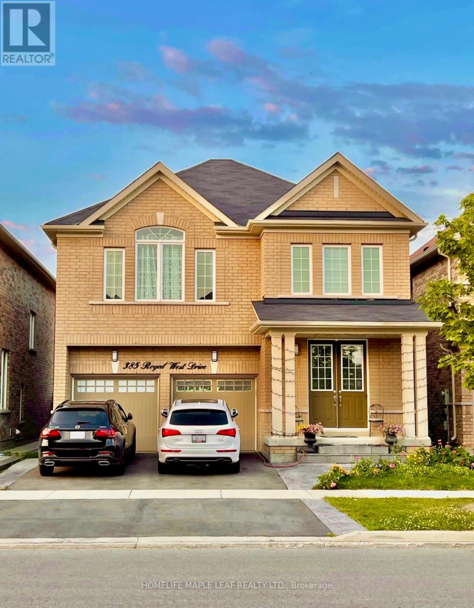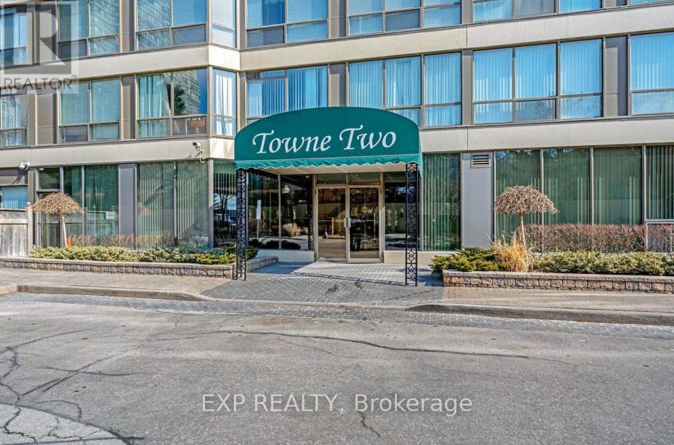516 Browns Line
Toronto, Ontario
Welcome to this eye-catching, beautifully maintained detached 1.5-storey home filled with warmth, character, and modern updates. Set on a deep 120-ft lot with newer fencing, a private drive for three cars, a detached single-car garage (as-is), and great curb appeal, this home offers the perfect blend of comfort, function, and style. Inside, you'll find a bright and inviting layout featuring a renovated kitchen with newer appliances, a large island with quartz counters, and plenty of storage and prep space. The main floor also includes a flexible room ideal as a third bedroom, home office, or nursery, along with an updated 4-piece bath with deep soaker tub and modern fixtures. From the main level, enjoy a walkout to a private backyard patio, perfect for relaxing or entertaining outdoors. Upstairs are two generous bedrooms with large closets, while the finished basement provides excellent in-law suite potential with brand-new flooring, a wet bar, electric fireplace, two separate rooms, and a new washer and dryer. Major components have been recently updated, including windows, furnace, air conditioner, tankless water heater, fencing, and front walkway, offering peace of mind for years to come. Located in sought-after West Alderwood, steps from Sir Adam Beck Park, Alderwood Community Centre, Etobicoke Valley Park, Sherway Gardens, and Long Branch GO - with easy access to Hwy 427, QEW, and Gardiner - this home truly has it all. (id:60365)
901 - 4633 Glen Erin Drive
Mississauga, Ontario
Step into this beautifully maintained, open-concept one-bedroom suite. Sun-drenched floor-to-ceiling windows brighten the space. Wide plank floors, granite countertops, and stainless steel appliances give it a modern edge. The suite features smooth 9-foot ceilings and in-suite laundry. A spacious balcony adds outdoor living space. The location is ideal. You're just steps from Erin Mills Town Centre, Walmart, schools, parks, public transit, Hwy403, and the GO Station. The University of Toronto Mississauga is only a 10-minute drive away. The building offers top-notch amenities. Enjoy a 24-hour concierge, indoor pool, party room with dining area, and outdoor terrace. There's also a full gym, yoga studio, steam rooms, and a luxury lounge. (id:60365)
901 - 4633 Glen Erin Drive
Mississauga, Ontario
Step into this beautifully maintained, open-concept one-bedroom suite. Sun-drenched floor-to-ceiling windows brighten the space. Wide plank floors, granite countertops, and stainless steel appliances give it a modern edge. The suite features smooth 9-foot ceilings and in-suite laundry. A spacious balcony adds outdoor living space. The location is ideal. You're just steps from Erin Mills Town Centre, Walmart, schools, parks, public transit, Hwy403, and the GO Station. The University of Toronto Mississauga is only a 10-minute drive away. The building offers top-notch amenities. Enjoy a 24-hour concierge, indoor pool, party room with dining area, and outdoor terrace. There's also a full gym, yoga studio, steam rooms, and a luxury lounge. (id:60365)
14 Beckenham Court
Toronto, Ontario
Welcome your family home to 14 Beckenham Crt, a place where community truly matters. Nestled on a quiet, safe court in a highly desirable Etobicoke neighbourhood, this semi-detached home offers the perfect foundation for family life. Imagine raising your children in a neighbourhood renowned for its amazing, friendly neighbours and vibrant street parties, where people genuinely look out for one another. Inside, the open-concept living space is ideal for modern families, while the three generous bedrooms, all with ample closet space, ensure everyone has their own peaceful retreat. The separate entrance to the basement and second kitchen offer fantastic flexibility and future opportunities. Step right out to your backyard deck to enjoy the afternoon sun via the convenient walk-out. With top-notch public and Catholic schools nearby, vast green spaces like Broadacres Park, Carsbrooke Park and the sprawling Centennial Park, and excellent shopping at Loblaws and Cloverdale Mall, everything you need is moments away. This is the rare spot that delivers the peace of the suburbs with the benefit of a quick commute to downtown action (via Highways 427/401). A truly safe, vibrant, and convenient place to grow. (id:60365)
19a Wylie Circle
Halton Hills, Ontario
In a family friendly neighbourhood, in the heart of Georgetown, you will uncover this charming 2 bedroom, 1 bathroom stacked condo townhome. This condo presents a wonderful opportunity for those looking to get into the real estate market, those looking to downsize or those looking for an investment opportunity. On the main level of this home, you will discover an open concept floorplan that is ideal for day-to-day life. The kitchen showcases crisp, clean white cabinetry, stainless steel appliances and a breakfast bar and flows flawlessly into the family room with hardwood flooring and a cozy gas fireplace. The family room overlooks the dining area with large windows that welcome in an abundance of natural sunlight. On the upper level, you will unearth two generous sized bedrooms, each with ample closet space and windows. This second level also features a 4 piece bathroom. No need to fret about brushing snow off your vehicles in the winter as this unit provides two underground parking spots. This home's location could not be more perfect, just a short walk to the quaint village of Glen Williams and downtown Georgetown with all its' local shops, cafes and restaurants. For those travelling, being in close proximity to major highways and the GO station ensures a smooth and seamless daily commute! (id:60365)
203 - 24 Noble Street
Toronto, Ontario
Rare Opportunity: Lease A Piece Of Queen West History In The Iconic Noble Court Lofts. Step Into One Of Toronto's Most Celebrated And Rarely Available Hard Loft Conversions. Housed In A Former 1910 Toy Factory, Noble Court Lofts Is A True Architectural Rarity-The Kind Of Building That Lands Features In BlogTO And Toronto Life. This Isn't Just A Condo; It's Authentic Loft Living Defined By Exposed Brick, Original Wood Beams, And Soaring 10-Foot Ceilings. You'll Be Steps Away From Transit, Trendy Boutique Stores, Incredible Restaurants, Entertainment, Trinity Bellwoods And The Ossington Strip. 28 Parking Spots Available On A First Come First Serve Basis. (id:60365)
3866 Bloor Street W
Toronto, Ontario
Rarely available corner unit with spectacular exposure, signage, and vehicular traffic counts. Located just west of the Kipling/Bloor intersection, where the new Etobicoke Civic Centre, city park, and 2,700 homes are to be built. The building has three levels, a main retail floor, 2nd floor apartment, and a basement. Each level measures 1026 sq ft for a total of 3,078 sq ft of useable space. The main floor consists of an open concept retail space. The 2nd floor is a two bedroom residential apartment paying $1,600 per month plus utilities. The full basement possess high-ceilings, two washrooms and extra storage space. The large wall on the west side of the building offers the future owner outstanding signage possibilities. Excellant access to the 401, 427, and the QEW. Space is currently tenanted until November 30th, 2025. (id:60365)
13 Clunburry Road
Brampton, Ontario
Welcome To An Extraordinary 4 Bedrooms, 4 Bathroom **(3 Full Washrooms On 2nd Floor)** Double Garage Detached House. This Luxurious Property Perfectly Balances Elegance, Privacy & Convenience, Offering A Prime Location. Step Through The Grand Double-Door Entrance Into A Home Featuring 9' Ceilings, Creating A Spacious & Elegant Atmosphere. Freshly Painted With A Premium Finish! The Open-Concept Layout Includes A Combined Living, Dining & Family Room With A Cozy Fireplace Ideal For Both Entertaining And Relaxation. The Gourmet Kitchen Is A Chef's Dream, Boasting Custom Cabinetry, Premium Countertops, Built In Microwave Wall Oven & Top Of The Stainless Steel Appliances. Designed For Functionality And Style, This Space Is Perfect For Everyday Living And Hosting Guests. Flooded With Pot Lights, And Abundant Natural Light. The second Floor Offers 4 Spacious Bedrooms, Including Two Master Bedrooms And A Jack & Jill Setup. Including A Luxurious Primary Suite With A Spa-Like Ensuite & Walk-In Closet. A Convenient Second-Floor Laundry Room Adds To The Home's Practicality. Outside, Enjoy A Professionally Landscaped Front Driveway And A Concrete Backyard For Easy Maintenance. The Home Offers Open Spaces With Premium Finishes, Custom Window Covering, A Thoughtfully Designed Layout, Among Many Other Impressive Features. Don't Miss This Show Stopper!! (id:60365)
115 - 1200 Main Street E
Milton, Ontario
Welcome to your new home in Milton This beautiful 2-bedroom, 3-bathroom stacked townhouse is ready for you to move in. Enjoy a bright and open-concept living, dining, and kitchen area-perfect for entertaining. The modern kitchen features a large island, quartz countertops, stainless steel appliances, and a view of the Juliette balcony. Unwind in the spacious primary bedroom with a walk-in closet and a 4-piece ensuite. No carpet throughout the home and ample storage space for your convenience. Located in the highly sought-after Dempsey neighbourhood, this property offers unmatched convenience-just steps from top-rated schools, the Milton Library, GO Station, and the Real Canadian Superstore. Everything you need is within walking distance, making this the perfect home for families and commuters alike. Come and see why you'll fall in love! (id:60365)
1337 Goldhawk Trail
Oakville, Ontario
Available January 1, 2026 - Fantastic 3 bedroom home on a quiet street in West Oak Trails, just minutes away from shopping, highways, GO train, the new hospital, great schools, and pretty much everything you need. This home has great curb appeal with its well-maintained exterior and garden. Its spacious interior throughout is exceptionally well maintained. The main floor offers an open concept living/dining room with hardwood floors and new porcelain floors in entrance, kitchen and powder room. Across the back of the house, a completely renovated kitchen (2022) S/S appliances and Caesarstone counters with a breakfast area, opens up to the cozy family room and has access to a great backyard. Upstairs offers a great-sized master bedroom with a beautiful renovated 4 piece en-suite bathroom (2022), walk-in, and additional closet. The two additional bedrooms are also ample in size with double-door closets and are serviced by a good-sized main bath. Berber carpet (2022) on the bedroom level, and staircases. The fully finished basement offers a spacious open concept layout for a recreation room, that can double as a guest bedroom with an additional 3pc bathroom and laundry room with washer and dryer and extra storage. Driveway may fit two small cars. 60 amp service available in the garage for electric vehicle charger. The landlord prefers tenants on a longer-term lease (2+ years). No Smoking. No Pets. Rental Application, Job Letters, References, Credit Reports, and post-dated cheques required. Tenants pay all utilities including hot water tank rental. (id:60365)
Upper - 385 Royal West Drive
Brampton, Ontario
Bright & Spacious 4-bedroom, 3-bath Upper level available for lease. Tons of upgrades. Features a premium kitchen with large water fall quartz centre island, 9-ft ceilings on both levels, pot lights. The main floor offers hardwood floors. All second-floor bedrooms have walk-in closets. 2nd Floor Laundry. 3 Car parking available. Prime location within walking distance to schools, Walmart, Home Depot, Indian stores, Mount Pleasant GO, transit, trails & cricket grounds. Move-in ready, ideal for families seeking space, style, and convenience! (id:60365)
1003 - 55 Elm Drive W
Mississauga, Ontario
GREAT Location! This is an ideal unit for a professionals or small families! Amazing Views!! 24 Hour Gate House Security! HEAT, HYDRO, WATER, INCLUDED IN RENT! Bright and spacious design! Large Kitchen! Open Concept Living and Dining room! Laundry ensuite! Facilities are great! Don't miss out on this! (id:60365)

