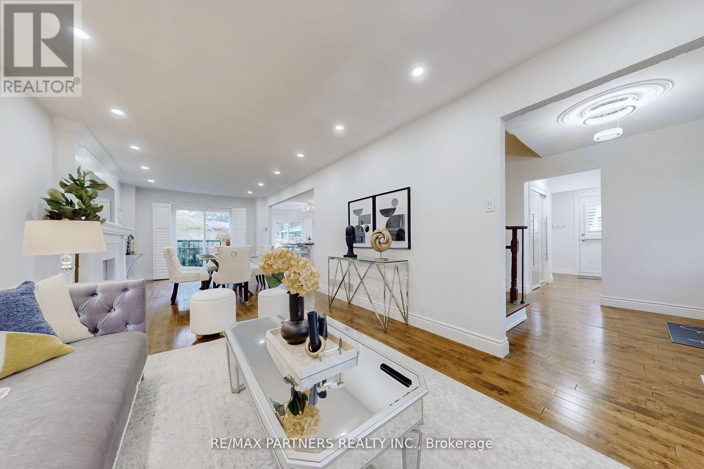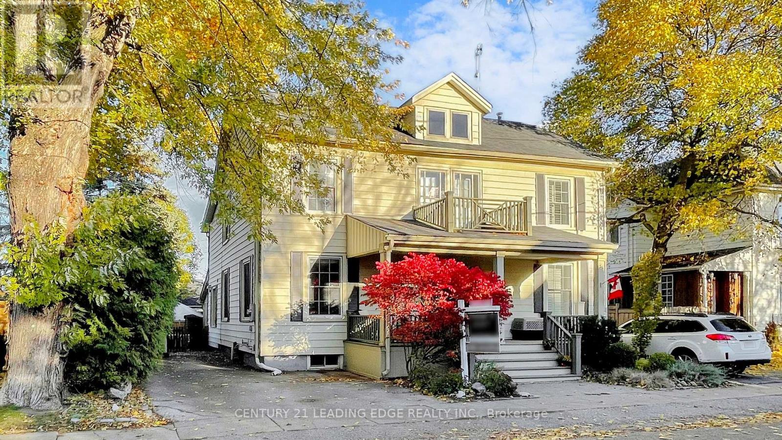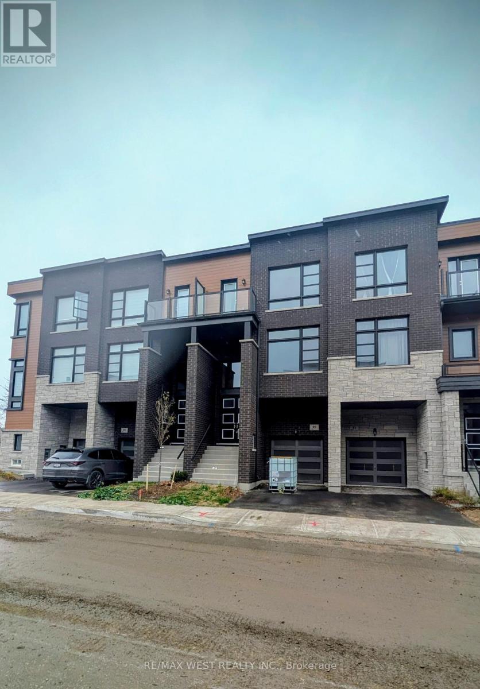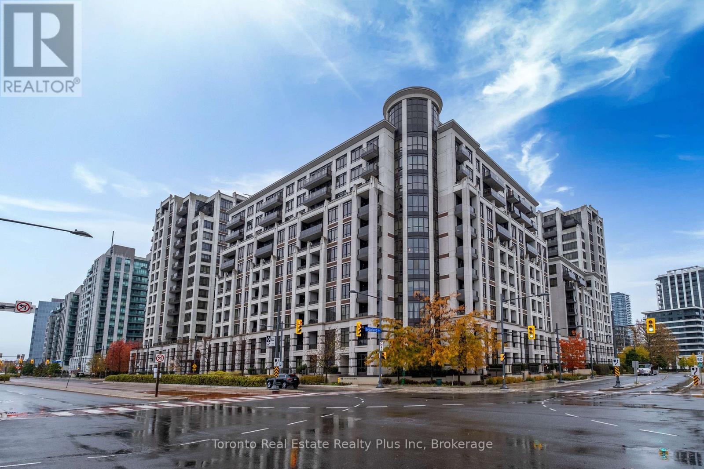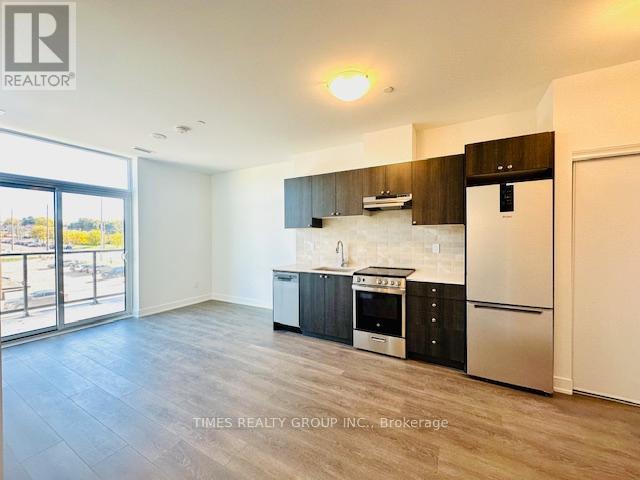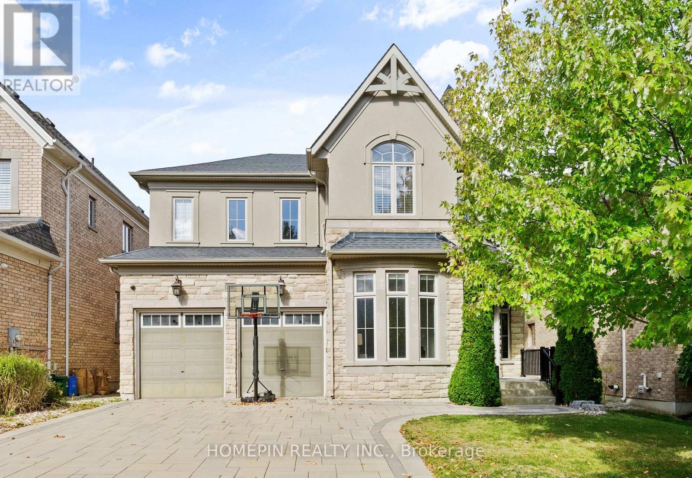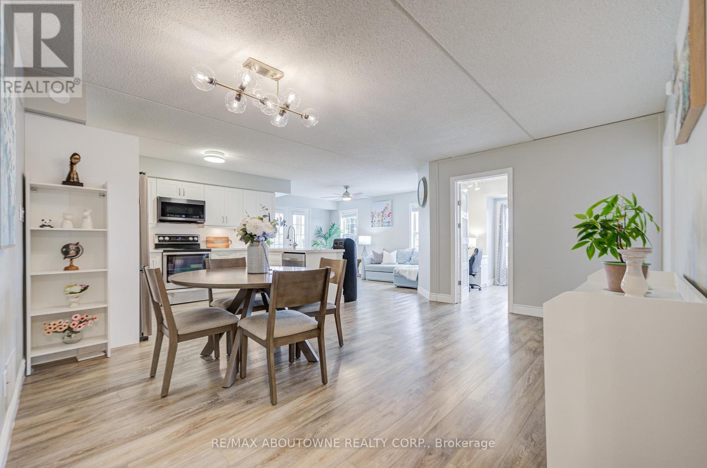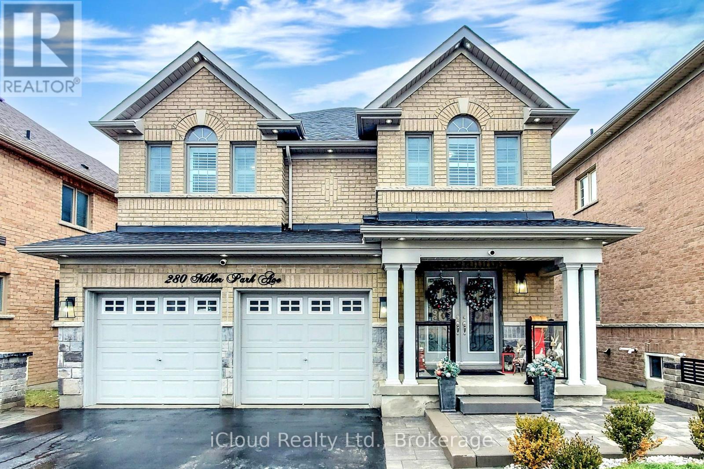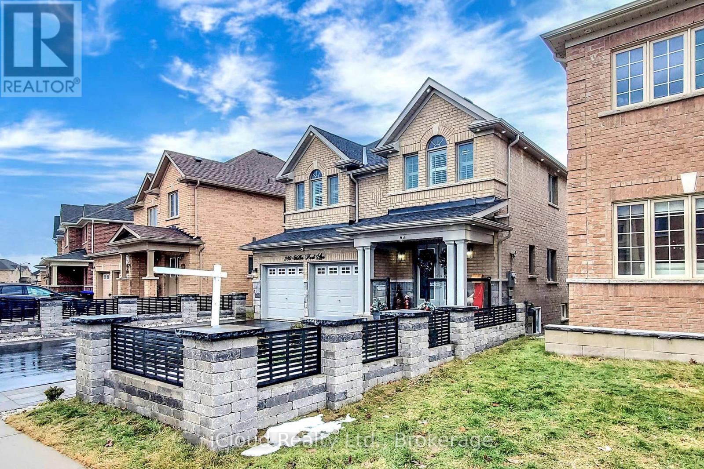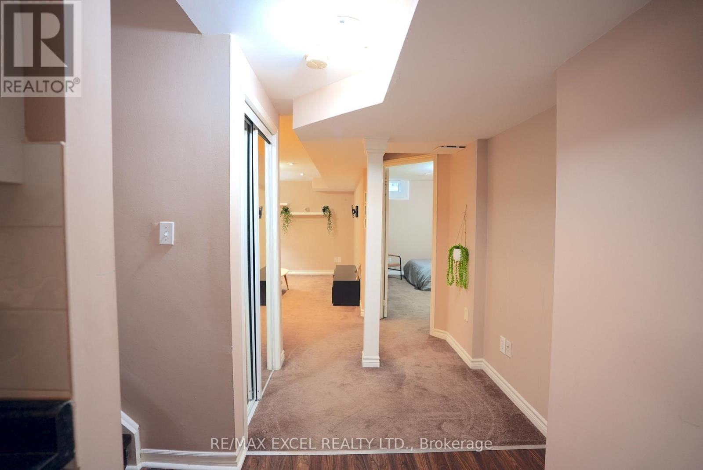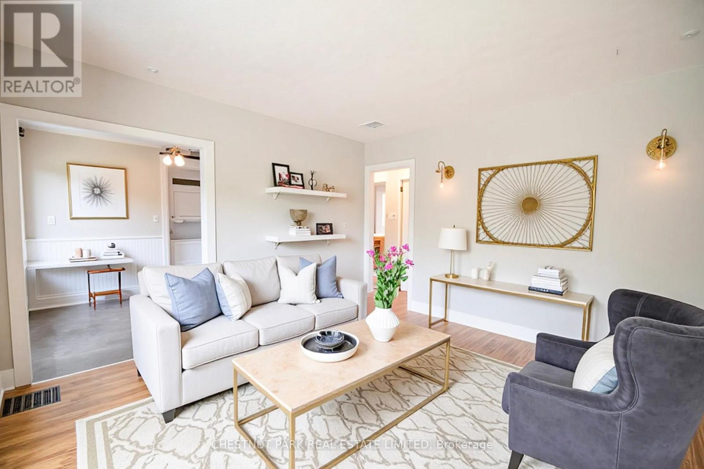6 Geoffrey Crescent
Whitchurch-Stouffville, Ontario
Walk Up Finished Basement, Separate Entrance! Fabulous Renovated Family home on a Huge Premium CORNER LOT in one of Stouffville's most desirable neighbourhoods! This spacious 4+1 Bedroom*4 bathroom home offers the perfect combination of comfort and functionality. Beautiful Landscaping*Enjoy numerous upgrades over the years including Hardwood Floors,Circular Stair with Iron Pickets, Upgrade Bathroom Vanity, Lighting fixtures, Modern Kitchen Countertop, Backsplash, Stainless Steel Appliances,Lot of Storage,an Oversized Kitchen Island, and a practical mudroom, New Roof Shingle. Large backyard is ideal for entertaining, featuring a Gazebo, play area for children, and plenty of outdoor space. The fully Finished Basement with a walk-up entrance provides excellent potential for a nanny suite or home-based business with Bathroom and Bedroom. Located on a quiet crescent close to top-rated schools, parks, trails, and shopping, 6 Geoffrey Crescent offers a wonderful family lifestyle in the heart of Stouffville. Enjoy the convenience of being just minutes from GO Transit, Highway 404, and Main Street shops and restaurants.School: Harry Bowes Public School & Stouffville District Secondary School (id:60365)
99 Church Street
Whitchurch-Stouffville, Ontario
Charming Century Home on One of Stouffville's Most Sought-After Streets,Welcome to this beautiful circa 1870 semi-detached home, nestled on a tree-lined street in the heart of Stouffville. Bursting with character and charm, this 3-bedroom gem sits on a deep 150-foot mature lot, just steps to Main Street Stouffville's shops, restaurants, and amenities.The inviting combined living and dining area features laminate floors and a cozy electric fireplace, perfect for relaxing or entertaining. The eat-in kitchen opens to a main floor office-ideal for working from home-and a convenient brand new 2-piece washroom.Upstairs, you'll find three generously sized bedrooms, including a primary suite with a walk-out to a balcony, 4-piece family bathroom also on second floor. Charming details such as a window bench seat and custom built-in bookcases add warmth and personality throughout.Enjoy mornings on the large front porch or evenings in the spacious backyard surrounded by mature trees-this property offers the perfect blend of historic character and modern comfort in a truly exceptional location. (id:60365)
95 Paradox Street
Vaughan, Ontario
The Milan model at Urban Green Towns in Kleinburg offers approximately 1,911 square feet of contemporary living by Pine Valley Estates Ltd., combining a modern architectural aesthetic with exceptional functionality. This three-storey freehold townhome features an open-concept main floor with 9-foot ceilings, engineered hardwood flooring, and a gourmet kitchen equipped with quartz countertops, a large central island, stainless-steel appliances, and a full butler's pantry for added organization and prep space. The adjoining dining and living areas open to a private deck overlooking serene green space, perfect for entertaining or quiet evenings. Upstairs are three spacious bedrooms, including a primary suite with a walk-in closet and a spa-style ensuite featuring a frameless glass shower and freestanding tub. The lower level offers generous storage potential, ideal for seasonal items, hobby space, or future customization. The home's exterior blends brick and stone with modern glass detailing, while the interior includes oak staircases, smooth ceilings, and premium tile finishes throughout. Built with efficiency and durability in mind, it includes a high-performance furnace, HRV system, 200-amp electrical service, and Tarion warranty protection. Nestled in the heart of Kleinburg, residents enjoy proximity to Boyd Conservation Park, the Kortright Centre for Conservation, McMichael Gallery, local schools, boutique shops, and quick connections to Highways 400 and 427-offering a balanced lifestyle of sophistication, storage, and comfort surrounded by nature. (id:60365)
711 - 99 South Town Centre Boulevard
Markham, Ontario
Luxurious Unit In The Heart OF Downtown Markham. Bright And Spacious South West Facing Corner Unit With Unobstructed Clear View And Lots OF Natural Light. This 2 Bdrm and 2 Full Bath with 9 Feet Ceilings. Primary Bedroom with a Closet area. Modern Kitchen W S/S Appliances And Quartz Counter Top and Laminated Flooring Thru-Out. New Kitchen Sink and Faucet, Cabinet Handles. All New Light Fixtures . Luxury Amenities included: Pool, Indoor Basket Ball, Gym, Party Room, 24 Hrs Concierge, Etc. Near To TopRanking Schools, Future York University, Steps To Transits, Hwy 407, Shops And Parks. WalkingDistance To IBM. 1 Parking and 1 Locker included.Luxurious Unit In The Heart OF Downtown Markham. Bright And Spacious South Facing Corner UnitWith Clear View And Lots OF Natural Light. This 2 Bdrm and 2 Full Bath Has As Open Feelingwith 9 Feet Ceilings and A Primary Bedroom with a walk in Closet. Modern Kitchen W S/S Appliances AndGranite Counter Top and Laminated Flooring Thru-Out. Luxury Amenities included: Pool, Indoor Basket Ball, Gym, Party Room, 24 Hrs Concierge, Etc. Close To Top-Ranking Schools, York University, Steps To Transits, Hwy 407, Shops And Parks. Walking Distance To IBM. 1 Parking and 1 Locker included (id:60365)
303b - 715 Davis Drive
Newmarket, Ontario
New, never-lived-in unit at Kingsley Square on Davis Drive, Newmarket's most exciting new condo community. Located just minutes to HWY 404, GO Transit, VIVA terminal, COSTCO, Upper Canada Mall, parks, and local restaurants and the Newmarket Southlake Regional Health Centre- Hospital. This bright and spacious 656 SQ.Ft. apartment includes 528 Sq.Ft. interior space and open private balcony: 1-bedroom, 1-bathroom suite features east-facing exposure, a large private balcony, underground parking, and an owned locker, an open-concept kitchen with quartz counters and brand-new stainless-steel appliances, and en-suite laundry. Building will offer exceptional amenities for every lifestyle, including: 24-hour concierge, fully equipped fitness centre, party/meeting room, rooftop terrace and garden, guest suites, visitor parking, and secure underground bike storage. (id:60365)
201 Gar Lehman Avenue
Whitchurch-Stouffville, Ontario
A Stunning Family Home on a Quiet Cul-de-Sac Backing Onto a Ravine! Offering over 4,500 sq.ft. of luxurious living space, this exceptional residence is located in one of Stouffville's most sought-after neighbourhoods, close to parks, trails, and top-rated schools. The spacious layout is ideal for large families, featuring 10-ft ceilings on the main floor and 9-ft ceilings on the second level. Enjoy a grand dining area with an adjacent serving station, and an expansive family room perfect for entertaining. The chef's kitchen showcases a granite island with cooktop, high-end appliances, and exceptional finishes throughout. The finished basement includes a wet bar, exercise room, and playroom, ideal for family gatherings. The unobstructed backyard overlooks a beautiful ravine, providing privacy and serene natural views - the perfect blend of elegance, comfort, and family living. (id:60365)
314 - 1460 Bishops Gate
Oakville, Ontario
Welcome to this bright and spacious 3-bedroom, 2-bathroom suite offering over 1,300 sq. ft. of thoughtfully designed living space. The fully renovated, open-concept layout is ideal for both everyday living and entertaining.From the moment you step through the door, you'll notice the abundant natural light and elegant wood flooring (2020)throughout. The modern kitchen, fully upgraded in 2020, features stainless steel appliances, quartz countertops, a subway tile backsplash, and a seamless connection to the dining area.The living room is surrounded by large windows and offers direct access to a private balcony . The perfect setting for your morning coffee or evening relaxation.The primary bedroom serves as a private retreat, complete with a walk-in closet, linen closet, and a 3-piece ensuite bathroom with new vanity. Two additional bedrooms are generous in size, each with large picture windows, and share a 4-piece main bathroom.Additional highlights include in-suite laundry with upgraded washer and dryer (2019), a storage locker, and one designated underground parking space.This well-maintained building offers exceptional amenities, including a residents only clubhouse with a gym, sauna, and party room, plus ample visitor parking, and a car wash bay. Steps to Glen Abbey Recreation Centre (pool, gym, and library), top-rated schools (Abbey Park & Loyola High Schools, Pilgrim Wood Public School), shopping centres, parks, and scenic trails. Convenient access to the QEW, 403, 407, Oakville Hospital, GO Station, and public transit.Whether you're exploring the neighbourhood or unwinding at home, this space truly has it all.Dont miss your chance to make this amazing condo your new home. Book your private showing today! (id:60365)
(Upper Portion) - 280 Miller Park Avenue
Bradford West Gwillimbury, Ontario
Gorgeous and Spacious 4-Bedroom Home! Beautifully designed with 3 bathrooms, a large family room featuring a cozy fireplace, and separate living and dining areas. The gourmet kitchen offers stainless steel appliances, quartz countertops, and plenty of storage. The primary bedroom includes a walk-in closet and a private ensuite. Located in a great neighborhoodwalking distance to schools, community centre, transit, and shopping plaza. (id:60365)
(Basement) - 280 Miller Park Avenue
Bradford West Gwillimbury, Ontario
Open Concept, Legal Walkout Basement Apartment ! 2 Bed +2 Baths W/ Separate Entrance, Stainless Steel Appliances Gourmet Kitchen With Quartz Counters & Two Car Parking. Very Bright & Clean Unit. Both Bedrooms Have Windows And Closets .Great Location. Walking Distance To Schools, Community Centre, Transit & Shopping Plaza. (id:60365)
Bsmt - 214 Farmstead Road
Richmond Hill, Ontario
Discover this stunning house in a great part of Richmond Hill! Perfect for a small family, this basement features its own kitchen, washroom, and laundry with a separate entrance. Enjoy the comfort and style of this beautiful property in a family-friendly neighborhood. Steps away from Silver Stream Public School and just minutes away from YRT bus stop. Don't miss out on this fantastic rental opportunity! No Parking included. Tenant pays 1/3 of all utilities. (id:60365)
Basement - 28 Sheldon Drive
Ajax, Ontario
Fully Furnished Living Room With Black Leather Couch And Glass Centre Table, 60" Flat Screen TV Mounted On The Wall And TV Furniture Stand. Full Rogers Cable, Netflix and Prime Included, Electricity, Water and Natural Gas - All Utilities Included in the Rental Price. Kitchen With All Appliances - Stove, Oven, Toaster Oven, Large Fridge With Freezer, Over The Range Microwave, Dishwasher, Two Kitchen Sinks, Dinette Eating Table And Two Chairs. Bedroom 1 - Queen Bed, Full Size Closet With Mirrored Doors For Clothing And Storage, Work Desk With Chair. Bedroom 2 - Double Size Bed With Full Sized Closet With Mirrored Doors, Full Size Work Desk With Chair. The Basement Is Approximately 1200 SqFt. (id:60365)
174 Gibbons Street
Oshawa, Ontario
Introducing 174 Gibbons Street a spacious and income-generating property ideal for both first-time and experienced investors! $3,720 in current monthly rental income! This well-kept, all-brick detached home sits in a prime location and features generous parking and a large backyard. Whether you are looking to rent out both units or live in one and rent the other, this property offers flexibility and great potential. The upper level features a 2-bedroom unit, while the fully finished basement suite offers 1 bedroom, a full kitchen, bathroom, living area, and private side entrance. Each unit has its own kitchen and laundry facilities for added convenience. Significant updates completed in 2019 include: Two modern kitchens, New appliances and a New furnace. Situated within walking distance to the Oshawa Centre, parks, grocery stores, and close to Highway 401, this location cant be beat. Parking includes a shared rear pad and a private driveway that accommodates 4-5 vehicles. Clean, move-in ready, and full of opportunity! Upper unit tenants are paying $2,195 plus 66% of utilities. Lower unit tenants are paying $1,525 inclusive of utilities. Tenants pay their own cable. Investor breakdown included in attachments. Seller does not warrant retrofit status of basement. Please note that some images have been virtually staged. (id:60365)

