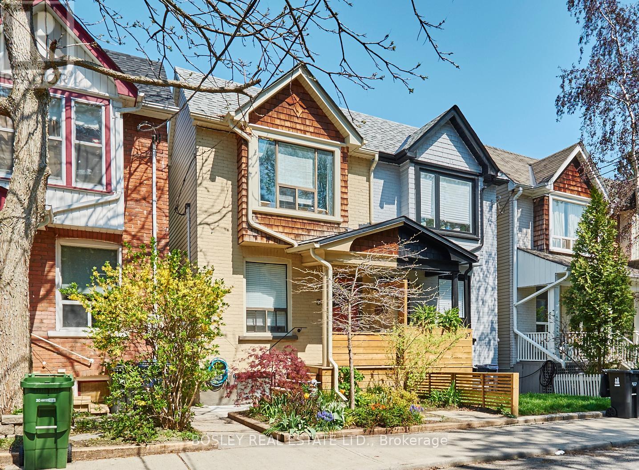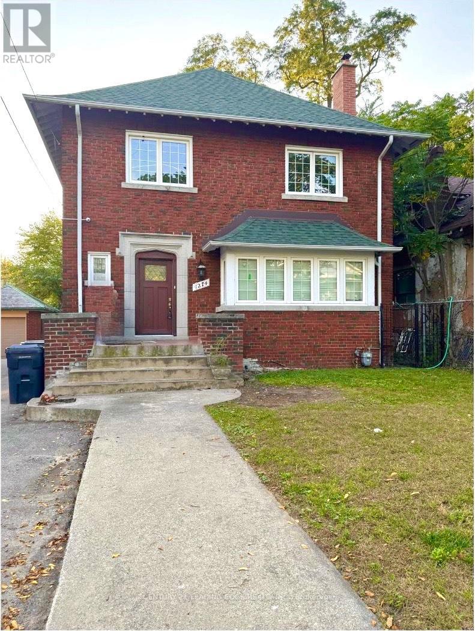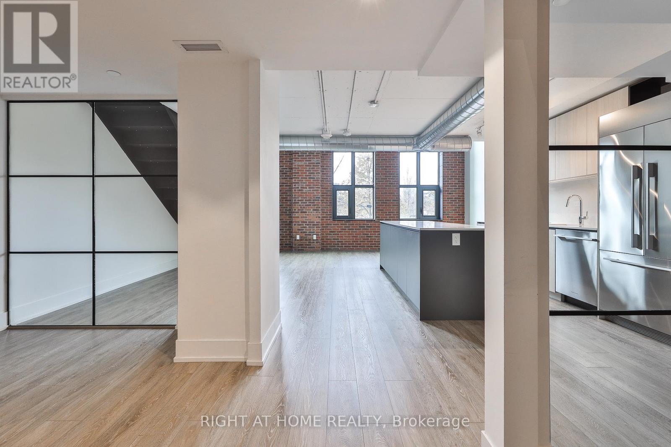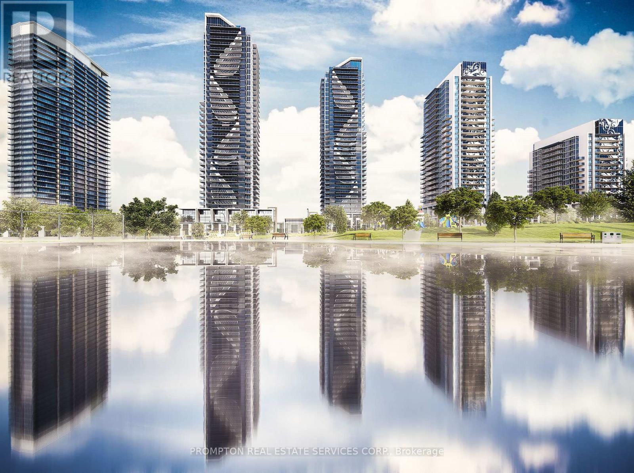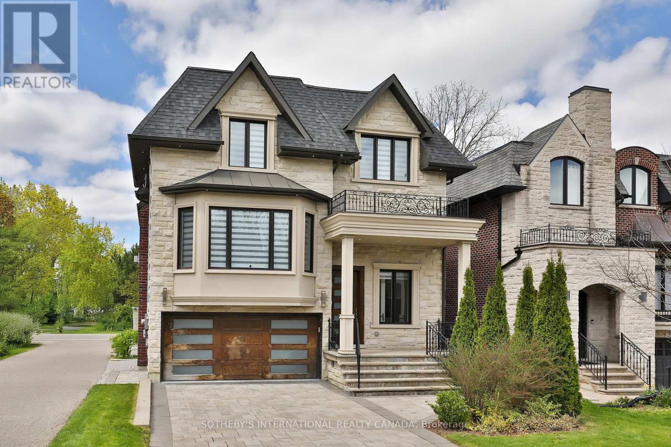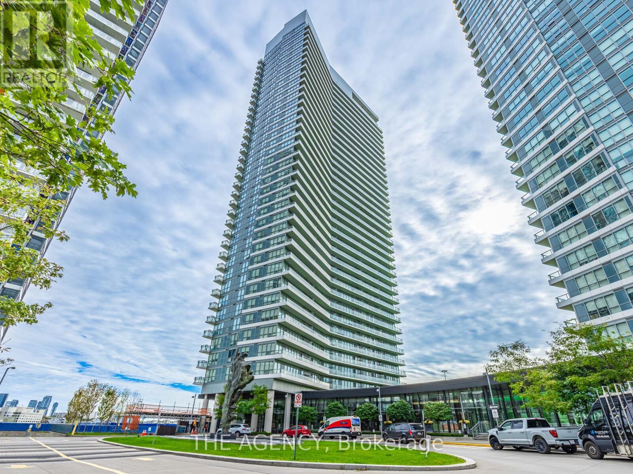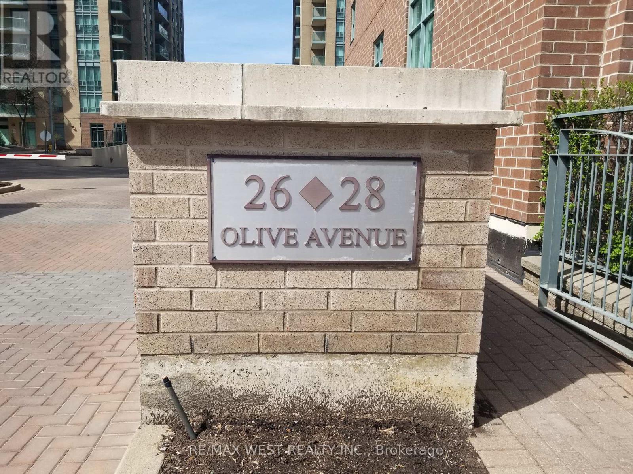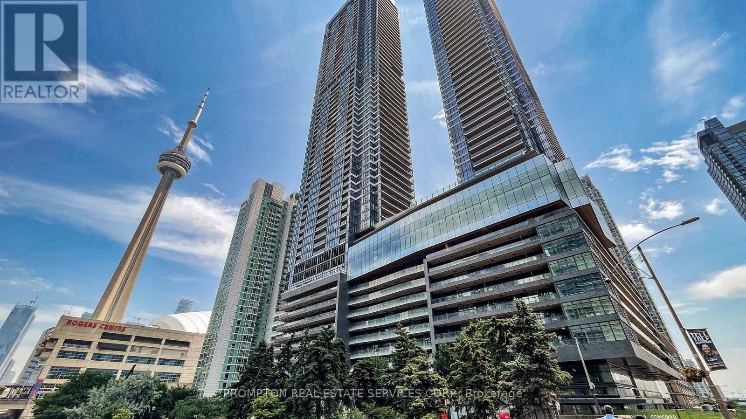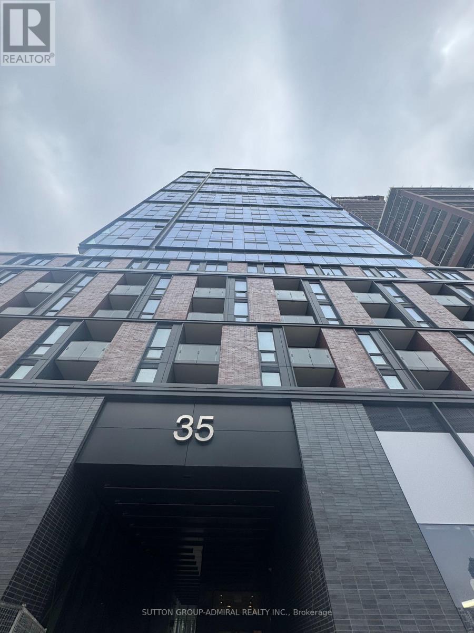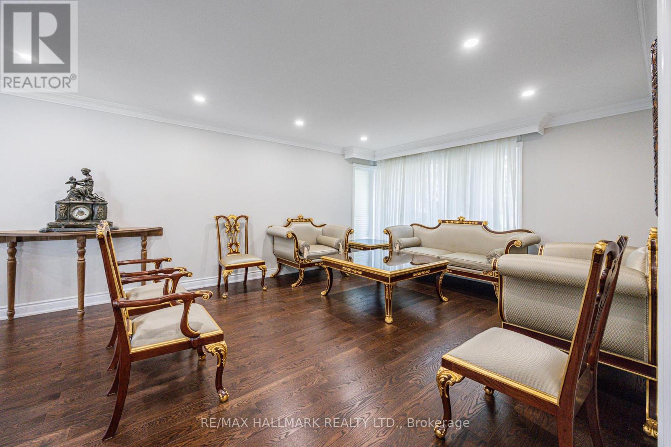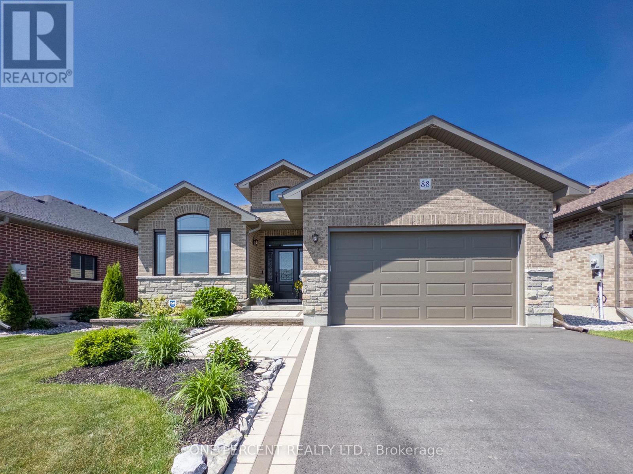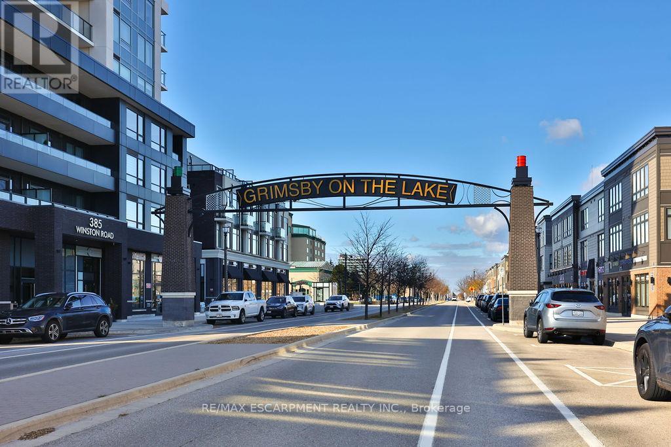Main - 39 Poucher Street
Toronto, Ontario
Riverdale Charm Meets Everyday Convenience! This inviting two-level rental checks all the boxes and then some. With 757 sq ft of living space plus an additional 375 sq ft of storage, you'll have plenty of room to live comfortably without compromise. The finished lower level is flexible - use it as a second living room, a home office, a guest suite or all of the above.Enjoy two outdoor spaces, including a balcony off the bedroom that's perfect for morning coffees and a private walkout patio with a landscaped backyard and coveted laneway parking. Set on a quiet cul-de-sac, Poucher Street is one of those rare "everyone knows everyone" kind of blocks... a small, friendly community right in the middle of it all. From here, you're just a short stroll to Withrow Park, Riverdale Park, Greektown, Leslieville, and Gerrard Square. Shops, restaurants, cafes, and transit are all at your doorstep, making everyday life effortless. Photos are from a previous tenancy (2022) - the home has been lovingly maintained and is ready to welcome its next residents. *EXTRAS* Backyard and deck off of bedroom for private use (NOT shared with 2nd floor tenant). Ensuite laundry & large storage area included. Private laneway parking. BBQs allowed. Hydro and Tenant's Insurance to be paid by tenant. (id:60365)
1274 Broadview Avenue
Toronto, Ontario
Welcome to this massive two-storey, four-bedroom home enriched with timeless East York charm! Perfectly situated in one of Torontos most sought-after communities, this property offers both comfort and convenience at an incredible value. Step inside to discover spacious principal rooms featuring classic character details that create a warm, inviting atmosphere throughout. The home is heated by efficient radiators in each room, ensuring cozy comfort during the colder months. Enjoy the benefits of central air conditioning servicing the main and lower levels keeping your primary living spaces cool all summer long. Outside, the expansive private driveway provides exceptional parking capacity, easily accommodating eight or more vehicles ideal for large families, guests, or anyone needing extra space. While the garage is not included, its hardly missed given the generous parking available right on the property. Located just steps from public transit and only minutes from major highways, commuting couldn't be more convenient. Enjoy quick access to downtown Toronto, nearby parks, schools, shops, and all the amenities that make East York one of the city's most desirable and family friendly neighbourhoods. This remarkable lease opportunity offers an unbeatable combination of size, character, and location making it the perfect place to call home. Don't miss your chance to experience the best of East York living! (id:60365)
409 - 150 Logan Avenue
Toronto, Ontario
Something truly special at Wonder Condos - a sun-filled heritage loft with ideal west exposure, dramatic 17-foot ceilings, and original character throughout. Nearly 1,500 square feet of exceptional living space framed by soaring windows with integrated blinds, warm red brick accents, and a flexible floorplan accommodating up to three bedrooms. The upper loft is devoted to a serene primary suite with a generous walk-in closet and spa-like ensuite with dual vanities. A sprawling chefs kitchen anchors the main level, featuring an oversized island, abundant storage, premium appliances and induction range. Currently, the main floor includes a large office with custom built-ins and walk-in closet (easily reverted to a bedroom) plus a comfortable den, once a third bedroom. A full bathroom serves this level. Life at Wonder Condos offers a dynamic blend of history and modern convenience, with vibrant amenities including a rooftop terrace with BBQs and fire pits, co-working space, dog-wash station, well-equipped gym, and kids party room. Steps to the shops and dining of Queen East, and moments to Ashbridges Bay, Lake Ontario, and easy downtown/DVP access. An evolving neighbourhood within easy walking and cycling distance to the new Port Lands, Biidaasige Park, and the upcoming Ontario Line just blocks away. Exceptional space in a remarkable community. (id:60365)
1512 - 25 Mcmahon Drive
Toronto, Ontario
Two Bedrooms Corner Unit In Luxury Building - Season I In Concord Park Place Community. Featuring Exceptional Views. 760 Sqft Of Interior + 138 Sqft Of Balcony. With 80,000 Sqft Of Amenities, Steps To Subway And Park. Features 9-Ft Ceilings, Bright And Spacious, A Modern Kitchen With Carrara Marble Backsplash, Quartz Countertop, Premium Soft-Close Hardware, Spa Like Bath With Carrara Marble Tile, High-Capacity Front-Load Washer/Dryer And Many More (id:60365)
128 Park Home Avenue
Toronto, Ontario
A luxurious custom-built residence offering exceptional design, top-tier finishes, and an ideal layout for modern family living and entertaining. Located in a prestigious neighborhood, this home boasts just under 5,000 total square feet of luxurious living with 10' ceilings on main floor and over 11' ceilings in lower level. A must see spacious eat-in chefs kitchen featuring top-of-the-line Wolf appliances, ceasar stone countertops and backsplash, custom cabinetry, and an oversized island. The kitchen area is made for entertaining combining the breakfast area and family room with a walk-out to a large deck overlooking the professionally landscaped backyard Elegant hardwood flooring runs throughout the main floor, which also includes a formal living room, a generous dining room with walk-through access to the kitchen, and a private library/office. A grand staircase leads to the second floor with four bedrooms, each featuring high end ensuite bathrooms. The primary suite showcases designer decor, a custom walk-in closet, and a 6-piece spa-like ensuite with soaker tub, double sinks, towel warmer, and luxurious hotel like finishes. Enjoy the convenience of a second-floor laundry room equipped with a Samsung front-load washer and dryer. The fully finished lower level features heated flooring, a stylish wet bar, 5th bedroom with ensuite, and a walk-out to generous fully sodded and landscaped yard. A two-car garage with direct access into the home completes this exceptional offering. Don't miss this beauty!! (id:60365)
3702 - 117 Mcmahon Drive
Toronto, Ontario
Welcome to 117 Mcmahon Drive, a Bright and Spacious Corner 3 Bedroom Suite in the Heart of the Prestigious Bayview Village Community. Recently Freshly Painted, This Residence Feels Brand New and Stands as One of the Largest Units in the Building. Step Inside to Discover a Modern Open Concept Layout Surrounded by Wrap Around Floor to Ceiling Windows, Filling the Home With Natural Light and Offering Panoramic City Views. The Chef Inspired Kitchen Boasts Integrated Stainless Steel Appliances, Quartz Countertops, and 9ft Ceilings That Elevate the Sense of Space. The Suite Features a Spa like Bathroom With Elegant Marble Finishes and a Walk Out to a Full Sized Balcony, Perfect for Relaxing or Entertaining Outdoors. Ideally Located Within Walking Distance to the Subway, and Only Minutes From Highways 401 & 404, Bayview Village Mall, Ikea, and a Wide Selection of Premier Shopping and Dining Options. Residents Enjoy Access to Resort Style Amenities, Including a State of the Art Fitness Centre, Basketball Court, Bowling Alley, Pet Wash Station, and 24 Hour Concierge Service. Experience Luxury Urban Living at Its Finest this is an Opportunity You Don't Want to Miss! (id:60365)
1109 - 28 Olive Avenue
Toronto, Ontario
Prime North York Location! Steps to TTC, Finch Subway, GO Station, Restaurants, Shops & Parks. Bright corner unit with north-west views from balcony. Open concept layout with floor-to-ceiling windows. Laminate & ceramic floors throughout. Primary bedroom with double closet. Ensuite laundry. Includes one parking space & one storage locker. 24-hour gatehouse security. (id:60365)
7003 - 3 Concord Cityplace Way
Toronto, Ontario
Brand New Luxury Condo at Concord Canada House Toronto Downtowns Newest Icon Beside CN Tower and Rogers Centre. This 2 bedroom Unit Features 692 Sqft of Interior Living Space Plus a 170 Sqft Heated Balcony for Year-Round Enjoyment.World-Class Amenities Include an 82nd Floor Sky Lounge, Indoor Swimming Pool, Ice Skating Rink, and Much More. Unbeatable Location Just Steps to CN Tower, Rogers Centre, Scotiabank Arena, Union Station, the Financial District, Waterfront, Dining, Entertainment, and Shopping All at Your Doorstep. (id:60365)
504 - 35 Parliament Street
Toronto, Ontario
Brand new, never-lived-in 2 bedroom, 2 bathroom suite at The Goode Condos in the Distillery District featuring bright open-concept living, floor-to-ceiling windows, modern kitchen with integrated appliances, and a balcony off the living room. The primary bedroom includes a sleek ensuite bathroom. Enjoy top-tier amenities including a 24/7 concierge, outdoor pool, gym, yoga studio, co-working space, and more. Steps to transit, restaurants, St. Lawrence Market, the waterfront, and everything the historic Distillery District has to offer-move-in ready and beautifully finished. (id:60365)
95 Caines Avenue
Toronto, Ontario
Discover Refined Luxury and Timeless Elegance in This Stunning North York Home.Ideally located near the TTC, subway, top schools, shopping, dining, and parks, this sun-filled 4+1 bedroom residence offers the perfect blend of comfort and sophistication.A grand foyer with a solid wood circular staircase sets the tone for the homes elegance. The kitchen and family room open to a covered porch and a private, south-facing backyard with no rear neighborsperfect for entertaining.The main-floor office can serve as a fifth bedroom, while the primary suite features a spa-inspired five-piece ensuite and three additional spacious bedrooms.With new hardwood floors, skylights, crown moulding, and meticulous renovations throughout, this home is truly one of a kindoffering style, comfort, and enduring quality in every detail. (id:60365)
88 Essex Drive
Belleville, Ontario
Built by Staikos Homes in 2021, this beautifully finished property was significantly upgraded from the base package, featuring numerous custom and high-end finishes throughout. The bright main level offers 3 spacious bedrooms, including a primary suite with a walk-in closet and private ensuite. The stylish kitchen showcases quartz counters, a custom corner cabinet, backsplash and upgraded faucet. LED lighting throughout the kitchen, great room and rec room provide lots of light. The open layout includes a large living area with a gas fireplace and custom built-in bookshelves, plus a versatile bonus room on the main level currently used as a dining room that could easily be used as a home office or extra bedroom. The fully finished basement brings 2 additional bedrooms, a bathroom, and a huge rec room, perfect for family living or entertaining. Additional major upgrades include 5-inch hardwood flooring, custom window coverings (top-down, bottom-up blinds in the primary bedroom) and a tankless hot water heater. Exterior enhancements include a deck, landscaping, natural gas BBQ hookup, fenced in yard, interlock walkway, and upgraded windows. Located in a quiet, family-friendly neighbourhood just minutes from everything Belleville has to offer, this home might be the perfect one for you! (id:60365)
612 - 385 Winston Road
Grimsby, Ontario
Welcome to Grimsby on the Lake and resort-style living at the Odyssey. This stunning, brand new 1-bedroom plus den suite features a spacious open-concept layout with contemporary finishes throughout. Highlights include laminate flooring, 9-foot ceilings, in-suite laundry, quartz countertops, and stainless steel appliances. Includes one parking space and one locker.Enjoy a wide range of premium amenities such as a rooftop terrace, fitness centre, yoga studio, party room, dog spa, and more. Ideally located just steps from the lake, shops, restaurants, and essential services in this vibrant waterfront community. Easy access to the QEW and GO Transit puts everything within reach.Experience modern luxury where lakeside living meets wine countrythis is a lifestyle you'll love. (id:60365)

