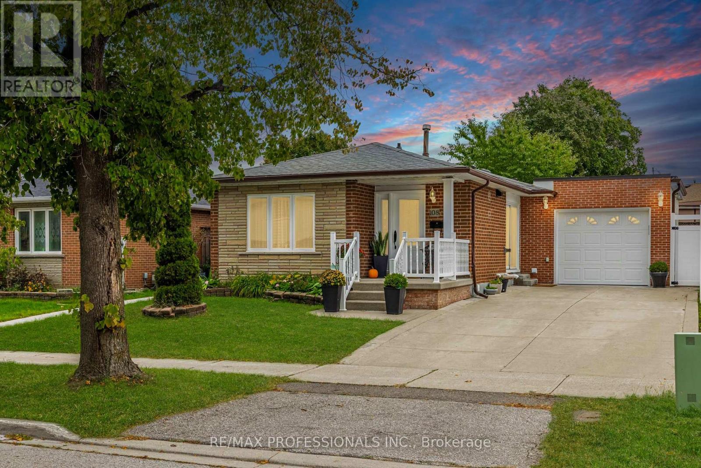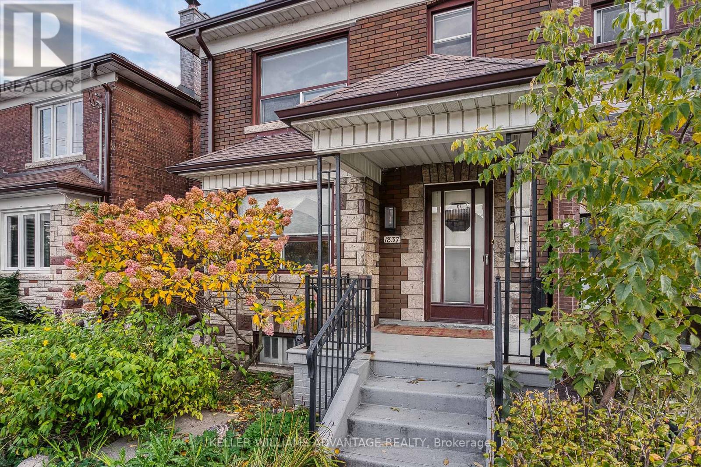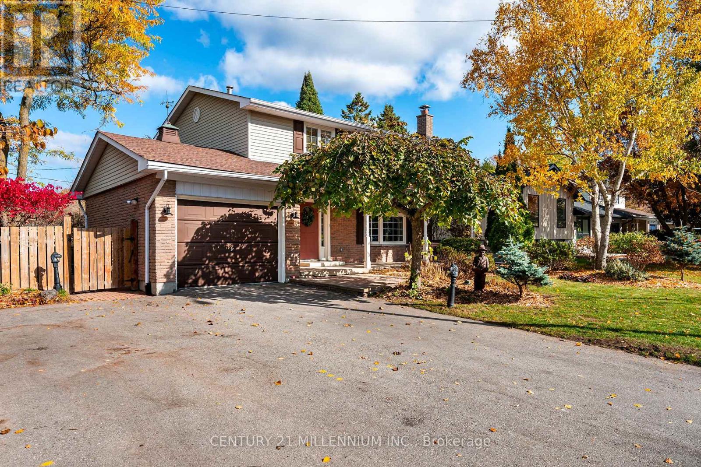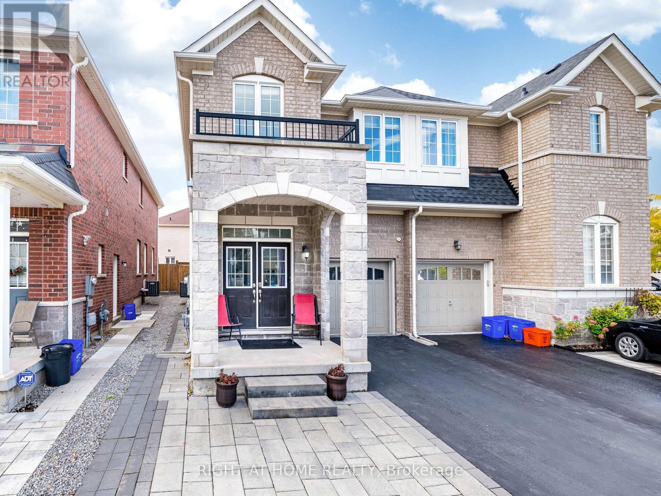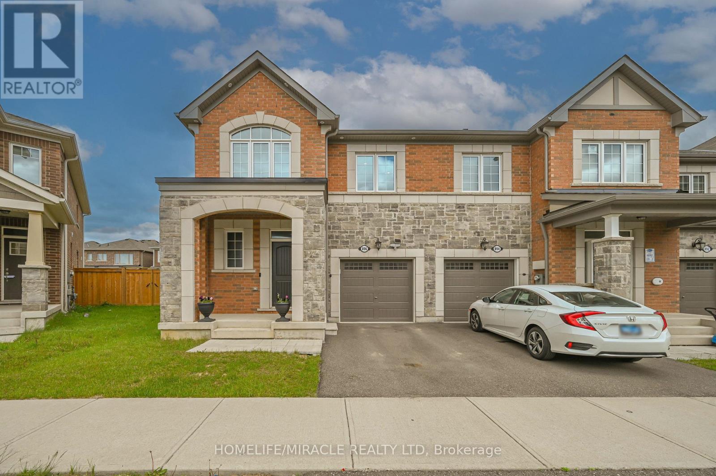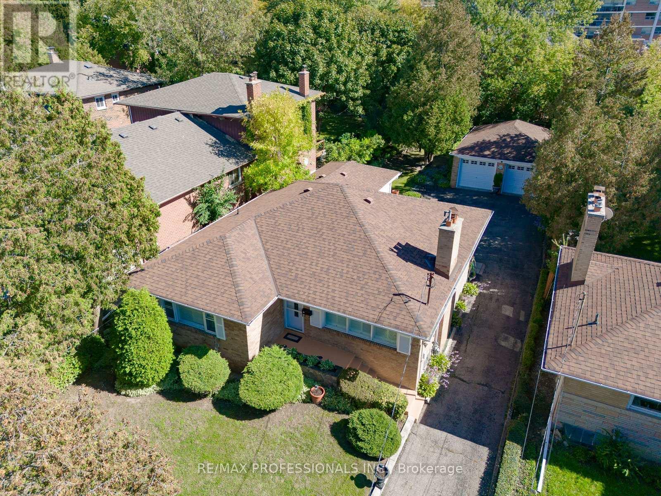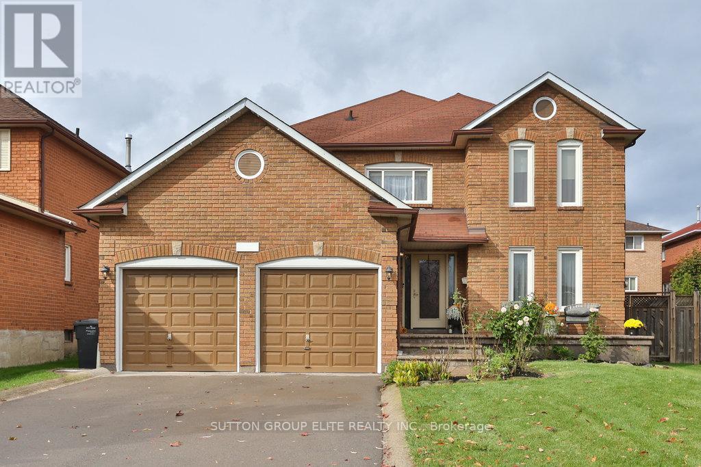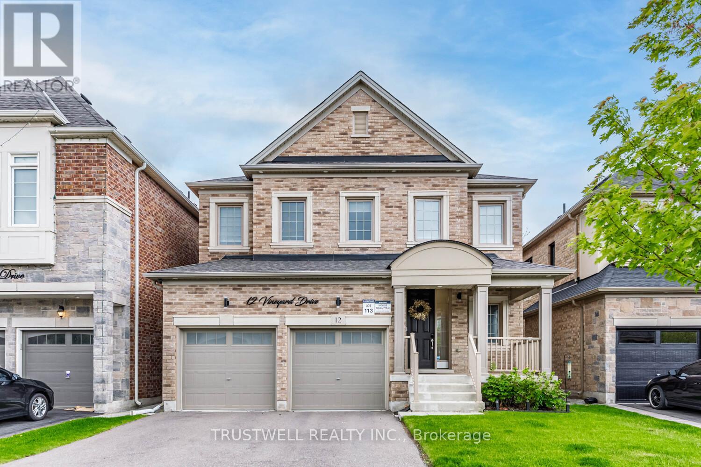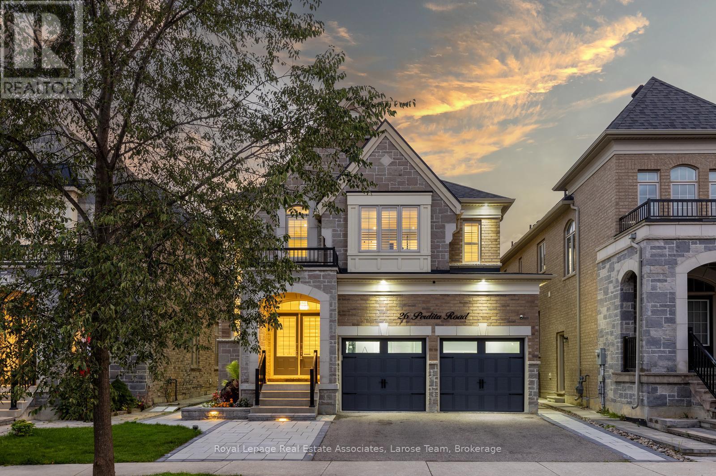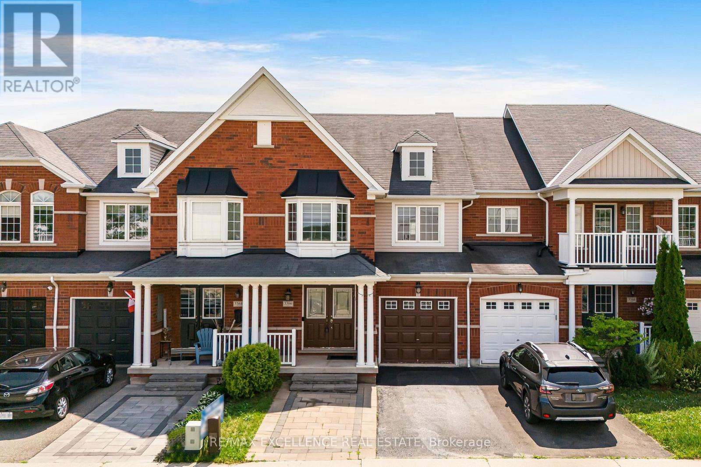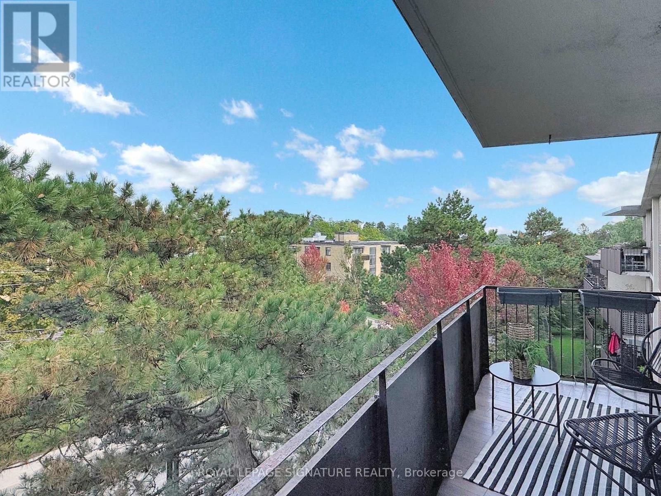108 Avening Drive
Toronto, Ontario
Discover this beautifully updated, fully detached 3+1 bedroom bungalow nestled on a quiet, tree-lined street in Etobicoke. This charming home features a private driveway and an attached garage with ample storage - a rare find in the area. Step inside to find a residence that has been completely renovated with high-quality finishes and craftsmanship throughout. The stunning galley-style kitchen boasts quartz countertops, stainless steel appliances, and a walk-out. The open-concept living and dining area is perfect for family gatherings and entertaining, with gleaming hardwood floors and custom finishes flowing through all three spacious main-floor bedrooms. The fully finished basement offers exceptional versatility - featuring a large recreation area, an additional bedroom, a modern kitchen, bathroom, and laundry area. With pot lights, hardwood floors, and above-ground windows, the lower level is bright and welcoming, ideal for additional living space or extended family. Step outside and enjoy your private backyard oasis - a perfect retreat for entertaining or relaxing, complete with a custom-built Gazebo & shed for extra storage. Located in a quiet, family-friendly pocket of Etobicoke, this home offers the perfect blend of suburban tranquility and urban convenience. You'll be close to parks, schools, shopping, and public transit, with easy access to highways and downtown Toronto. (id:60365)
1837 Davenport Road
Toronto, Ontario
The ultimate family home! Fully detached, character-filled 3+1 bedroom, 2 bathroom home available for sale in trendy Davenport Village/Junction. Fully renovated in 2020-- new wiring and plumbing. Stunning architectural details in a grand open-concept living and dining area showcasing beautiful stone fireplace, hardwood flooring, and lovely wood trim and panelling. Big, bright eat-in kitchen with newer (2020) stainless-steel appliances (including dishwasher and wine fridge), and opens out to vibrant sun-room/breakfast area. Three large, bright bedrooms and a 4-piece bathroom on the upper level is perfect for growing families. Finished basement - with walk-out to private backyard - includes bedroom, kitchen, 4 piece washroom, laundry, storage areas and cold room: ideal for in-law, nanny or teen suite, or rent-out for extra income to help pay the mortgage. Brand new roof on home and garage as well as new down-spouts and eavestroughs (2025). Newer (2020) top of the line maximum capacity hot water tank, and newer (2020) washer and dryer. Parking spot in one-car garage at rear. Convenient Up-And-Coming Location Mere Steps From TTC Routes & Close To Shopping, Schools & Earlscourt Park. This is the one you have been waiting for! (id:60365)
9 Erindale Avenue
Orangeville, Ontario
The perfect home for any family! This 4-bedroom detached 2-storey sits on a large 65' lot with parking for 5 plus an attached garage. The main floor offers a bright front living area with pot lights and a combined kitchen/dining room with tile flooring and great flow for everyday living. Large windows overlook the private, manicured backyard, complete with an oversized shed - great for storage or hobbies. This home delivers incredible value for first-time buyers, growing families, or downsizers. The basement is a legal 1-bedroom apartment with its own kitchen, living area, bedroom and 3-pc bath - ideal for rental income, multi-generational living, or an in-law suite. Walking distance to parks, schools, shops, and downtown Orangeville. (id:60365)
1302 Ruddy Crescent
Milton, Ontario
Absolutely gorgeous and bright 4-bedroom semi that feels like a detached! Features a separate basement entrance with 1 bedroom, den, family room, full washroom, bar counter, and laundry-ideal for extended family or rental potential. Spacious layout with two living areas, a large eat-in kitchen with quartz countertops and stainless steel appliances. High 9' sealing at the main floor. Only 11 years old, located on a child-friendly crescent, walking distance to schools, parks, and minutes to Hwy 401, GO Station, and Library. Fully upgraded with 2,000+ sq. ft., hand-scraped hardwood floors, neutral décor, modern light fixtures, pot lights, and 2nd-floor laundry. Move-in ready and beautifully maintained! (id:60365)
896 Sumac Crescent
Milton, Ontario
perfect Welcome to End Unit Freehold Townhouse 896 Sumac Crescent! A Perfect Family Home in Milton. Mattamy Built home Nestled in the heart of Milton's sought-after Cobban neighbourhood, this stunning 4-bedroom, 2.5-bathroom end-unit townhome like semi-detached is the perfect blend of comfort, style, and functionality ideal for first time home buyer or growing families! Approx. 1,700 sq. ft. of nicely designed living space, featuring 9-ft smooth ceilings on the main floor, creating a bright and open atmosphere. This House has a plenty of upgrades from the Builder, The heart of the home is the beautifully designed modern kitchen, having quartz countertops, Full size cabinetry, stainless steel appliances, and a big size island for family meals and entertaining! The open-concept living and dining area is flooded with natural light, and offering plenty of space for cozy movie nights or lively gatherings. POT lights through out Main floor, second floor, and outside throughout the House. The second floor, has a generous size primary suite, with a 4-piece ensuite featuring a soaker tub, glass shower, and walk-in closet a peaceful retreat after a long day. Three additional well-sized bedrooms and another 4-piece bathroom. It provides a ample space for children, guests, or a home office. It has a main-floor office room has a connection for laundry, can be converted to a main floor laundry. Full unfinished basement has incredible potential for a playroom, home gym, or even a secondary rental suite. Basement has existing laundry and washroom rough in. Enjoy summer BBQs in the fully fenced backyard, or take advantage of the fantastic nearby amenities parks, schools, conservation areas, shopping, dining, and easy highway access! With its family-friendly community and unbeatable location, this home truly offers everything you need. Don't miss out this incredible opportunity this home delivers exceptional space, comfort, and convenience. (id:60365)
55 Old Burnhamthorpe Road
Toronto, Ontario
If you like large lots, spacious garages, and lots of parking this bungalow is for you! Attention, business owners, mechanics, investors and anyone seeking a home brimming with potential - welcome to 55 Old Burnhamthorpe road! Located steps from trails along Elmcrest creek which lead you right to Centennial park, this is an excellent property for a home owner or investor that is looking for a future building lot in a great neighbourhood. Being sold by the family of the original owners, this house has been lovingly maintained by the same family for over 70 years. Spanning 1378 sqft with an oversized living room, the main floor family room can easily be converted back into a 3rd bedroom, with just an additional wall. And with an oversized double car block garage measuring approximately 538sqft this home offers so much additional storage space and utility for the small business owner, car enthusiast, or hobbyist. WATCH PROMO VIDEO FOR MORE DETAILS! (id:60365)
5163 Sunrise Court
Mississauga, Ontario
Welcome to this beautifully maintained 4-bedroom 3100 sq-ft home, offering an ideal blend of space, comfort, and convenience. Featuring large, bright rooms, thoughout, this is perfect for a large family or generational families, or those who love to entertain. The main floor boasts gleaming hardwood floors, a spacious family kitchen with ample cabinetry and a walk out to private patio, perfect for outdoor dining and entertaining. Enjoy the separate family room with a fireplace or work from home in the spacious main floor den. Upstairs you'll find generously sized bedrooms with broadloom flooring and large closets, providing lots of storage and comfort. The grand entryway creates a warm and elegant feel, leading into a very functional floorplan. Additional features include attached double car garage, parking for 8 vehicles. A prime location close to shopping, schools and transit, easy access to everything. This impressive home combines size, style and practicality, move in ready, make it your own. (id:60365)
12 Vineyard Drive
Brampton, Ontario
Welcome to 12 Vineyard! This beautifully maintained 5 bedroom 3.5 bathroom Glastonbury model home by Great Gulf in Brampton West! This home has a 2800sf open concept floor plan w/ additional Den on the main floor. Come home to a spacious living area perfect for both relaxation & entertaining! With a grand 10' quarts countertop island, you'll be hosting friends & family with room to spare! Stainless steel appliances ample cabinet space will match all your culinary needs! The kitchen connects to a raised composite deck with private view backing on a wooded lot, overlooking a landscaped garden and concrete patio, perfect for a slice of quiet paradise away from the city. Upstairs the spacious master bedroom comes with a luxurious 5 piece ensuite bathroom, freestanding tub, double vanity sinks, and large walk-in closet. 4 additional bedrooms shared by jackand-jill bathrooms provide ample space for family or guests. Includes main floor laundry room, 9ft ceilings on main, upgrade ceiling height to 8ft in the unfinished basement, Hardwood throughout, Oak stairs, and upgraded tile in the kitchen. Tons of upgrades throughout the home with potential for you to make it your own with rough-ins for an EV charger in the garage, CAT6 rough-in, conduit rough-in for solar panels on the roof, and plumbing rough-in the unfinished basement w/ a separate entrance. This property is ideally located near renowned Lions Head Golf Club Course, Premium Outlet Mall, a large park across the street with a basketball, volleyball, a new splash pad coming summer 2025 and more! Minutes away from the local farmers market and community plaza with Chalo grocery store, Winners, Dollarama, Day Cares, Fitness Facilities, Dry cleaners, Salons, Dental and Pharmacy, and many dining options including Turtle Jacks, Kelseys, Osmows, and much more! Massive community center coming 2026/2027. Just minutes to 401, 407 ETR, transit, and schools, don't miss out on the opportunity to call this perfect home your own! (id:60365)
26 Perdita Road
Brampton, Ontario
Welcome to 26 Perdita Rd., a stunning detached home in one of Brampton's most sought-after communities! Offering nearly 4,000 sq. ft. of total living space, this elegant 5-bedroom, 5-bathroom residence combines modern design, functionality, and comfort for the perfect family lifestyle. This home comes with a LEGAL basement apartment, with SEPARATE entrance which boasts 9-ft ceilings, a full galley kitchen, combined living/dining area, large bedroom with double closet and ensuite 3-piece bath, and private laundry- ideal for multi-generational living or rental income. Step inside through the impressive double-door entry to a sun-filled foyer with 11-ft ceilings on the main floor, elegant engineered hardwood, and expansive windows with California shutters throughout. The open-concept dining room with coffered ceiling and a great room with a gas fireplace and waffle ceiling create the ideal setting for gatherings. The chef-inspired kitchen features quartz countertops, a waterfall island, extended pantry, and premium Jenn Air appliances, with a walkout to a beautifully landscaped backyard. A convenient main floor laundry adds to the ease of everyday living. On the upper floor, discover four spacious bedrooms, including a luxurious primary retreat with a spa-like ensuite, jacuzzi tub, glass shower, and a large walk-in closet. A versatile loft/office space completes the upper level. Exterior upgrades include all new lighting, interlocking stone in the front and backyard (2025), a fully fenced yard, and a renovated double garage with legal EV charger and tiled floor (2024). Perfectly located near top-rated schools, parks, scenic trails, and plazas with restaurants, shops, and fitness studios. With easy access to Hwy 401 and 407, multiple GO Stations, and premier shopping centres including Toronto Premium Outlets, this home offers the ultimate blend of style, space, and convenience. Don't miss this exceptional property that truly has it all! (id:60365)
3366 Mikalda Road
Burlington, Ontario
Welcome to this beautifully upgraded 3+1 bedroom, 4-bathroom freehold townhome in the highly sought-after Alton Village! Boasting elegant hardwood floors throughout and a fully finished basement offering additional living space, this home is ideal for first time home buyers, investors, downsizers alike. The main floor features a bright, open-concept layout with a modern kitchen, stainless steel appliances, and a spacious living and dining area-perfect for every day living and hosting guests. Upstairs, you'll find three generously sized bedrooms, including a luxurious primary suite complete with a walk-in closet and a private ensuite bathroom. Additional highlights include a private backyard with deck, an attached garage with convenient inside entry, and parking for up to three vehicles. Located just steps from top-rated schools, scenic parks, a community recreation center, shopping, and offering easy access to Hwy 407 and the QEW, this home combines comfort and convenience. Don't miss this fantastic opportunity in one of Burlington's most desirable neighborhoods! Property is VACANT and Furniture has moved out with owner moving out of the property. Bonus: Owned hot water tank-no rental fees! (id:60365)
1551 Warland Road
Oakville, Ontario
Welcome to 1551 Warland Rd, a stunning custom-built bungaloft in the heart of highly sought-after South Oakville. Nestled just a 5-minute walk from Coronation Park and the serene shores of Lake Ontario, this exceptional residence offers over 5,700 square feet of meticulously finished living space, blending luxury, comfort, and modern convenience. Step inside to discover an inviting main floor where primary rooms exude elegance with coffered ceilings, expansive picture windows flooding the space with natural light, and rich hardwood flooring. The gourmet kitchen is a chefs dream, featuring top-of-the-line JennAir appliances, including dual dishwashers, a gas stove with a custom hoodfan, side-by-side fridge, built-in oven, and microwave. A butlers pantry and servery seamlessly connect the kitchen to the dining room, perfect for effortless entertaining. The bathrooms elevate luxury with quartz countertops, undermount sinks, sleek glass shower enclosures, and heated flooring for year-round comfort. The primary suite, conveniently located on the main level, offers a tranquil retreat with sophisticated finishes and ample space. Downstairs, the lower level impresses with a custom wet bar and wine room, ideal for hosting guests, alongside a dedicated exercise room for your wellness needs. Every detail has been thoughtfully designed to enhance your lifestyle. Step outside to the backyard oasis, where an outdoor patio steals the show with a custom pizza oven, built-in barbecue, and a covered area featuring a cozy fireplace perfect for al fresco dining or relaxing evenings under the stars. Located in one of Oakville's most desirable neighborhoods, this bungaloft combines timeless craftsmanship with modern amenities, all just steps from parks, lakefront trails, and the vibrant South Oakville community. (id:60365)
Ph09 - 80 Coe Hill Drive
Toronto, Ontario
HUGE apartment in an incredible location. Fully RENOVATED. Three large bedrooms, accessed from a separate hallway, allows privacy for everyone. The Kitchen can handle multiple chefs at the same time and the living room and dining room are made for entertaining. This apartment has been renovated throughout including an expanded bathroom with large separate shower and soaking tub. The kitchen has extensive cabinetry, solid-surface counters, glass mosaic backsplash and pot lights. Appliances include a Panasonic microwave/hood, Fisher Paykel stainless steel fridge and a built-in, fully-integrated dishwasher. Flooring is new throughout and all windows have custom roller blinds. A new wall of built-in storage in the living room, fitted wardrobes and built-in cabinetry in bedrooms along with a coat closet, pantry/storage room, laundry room and a storage locker ensure that you will have sufficient space for everything you need. Located in the Village of Swansea and walking distance to High Park, Lake Ontario and Bloor West Village. Highly-rated Swansea Public School, with its adjacent library and community centre, is just up the street. The Cheese Boutique and its expanding food empire is a destination for the entire city, but only a block to the west. Easy road and highway access, bike paths on Bloor and Lakeshore as well as a bus stop at the front door allow for great options when it comes to travel, whether by bike, foot, car or TTC. One underground parking space is included. Grenadier Villas is an established co-ownership community. Residents are friendly, fees are low (and include property tax, heat and water), and pets & long-term rentals are permitted. If you've been wondering how to own property in one of the city's best, most family-friendly neighbourhoods, this IS your opportunity! FIND THE RED ARROW IN EACH OF THE DRONE SHOTS FOR THE LOCATION OF THE APARTMENT! (id:60365)

