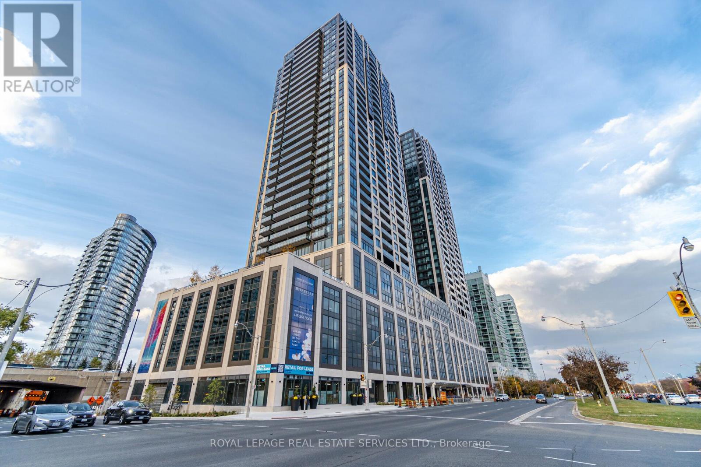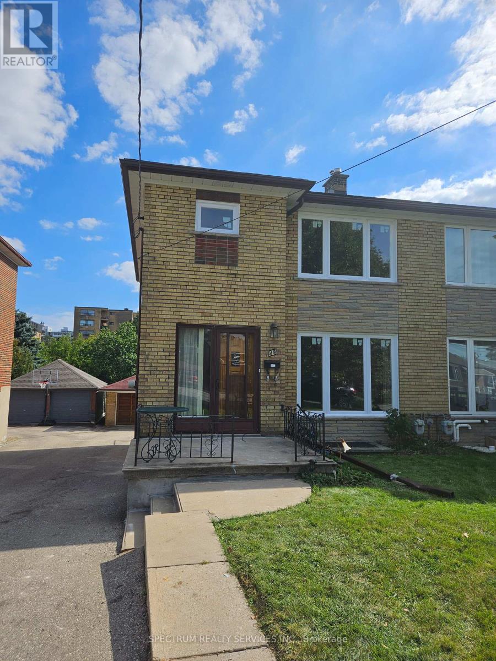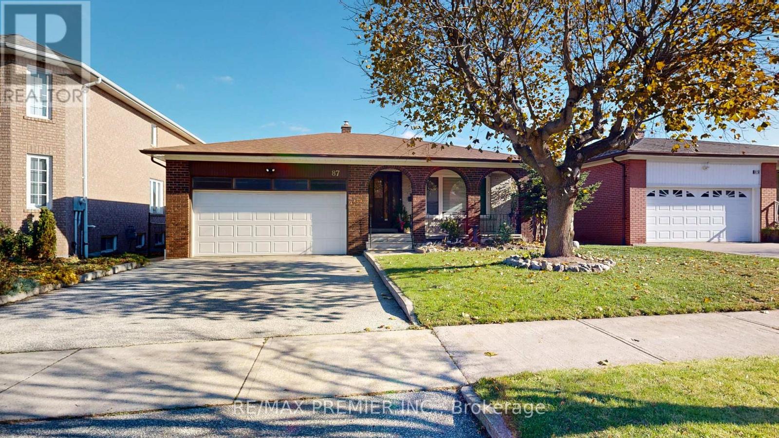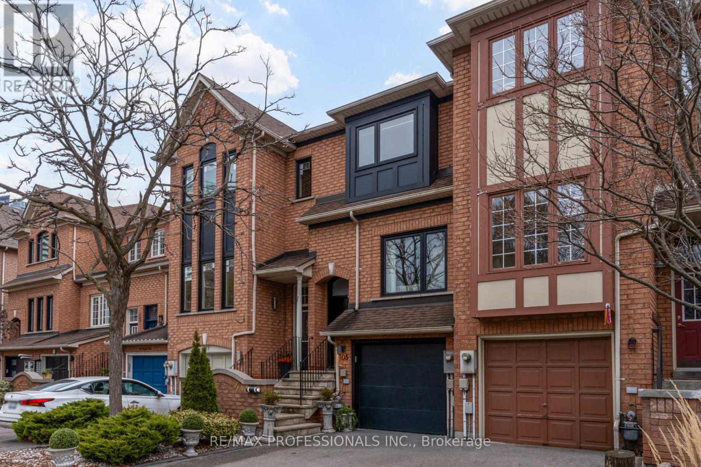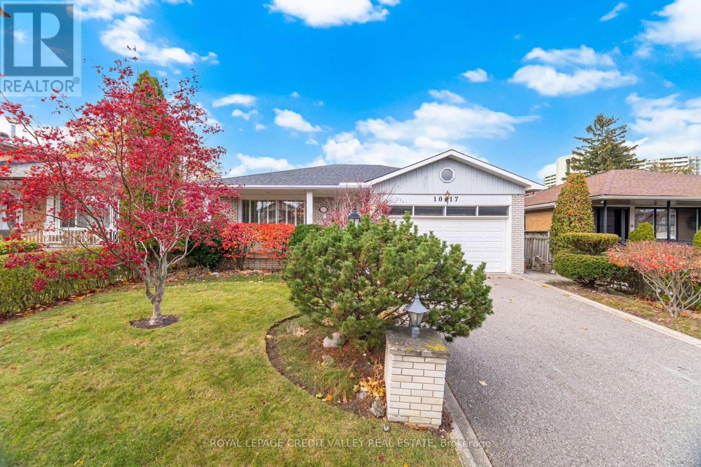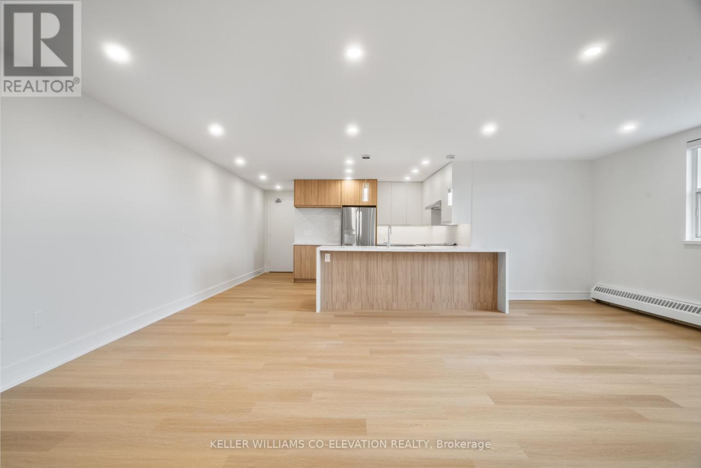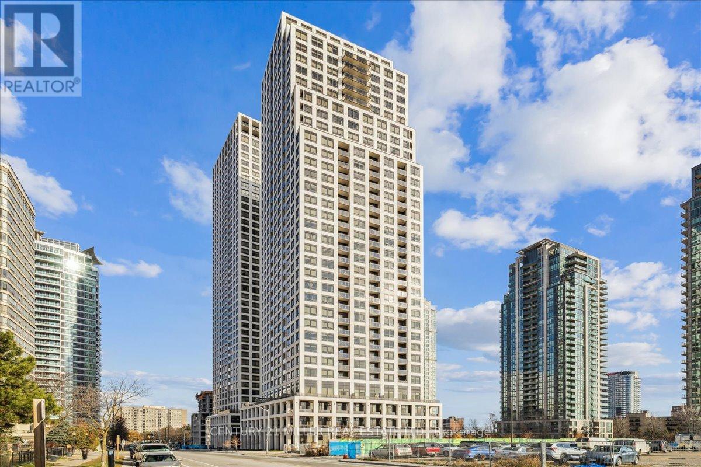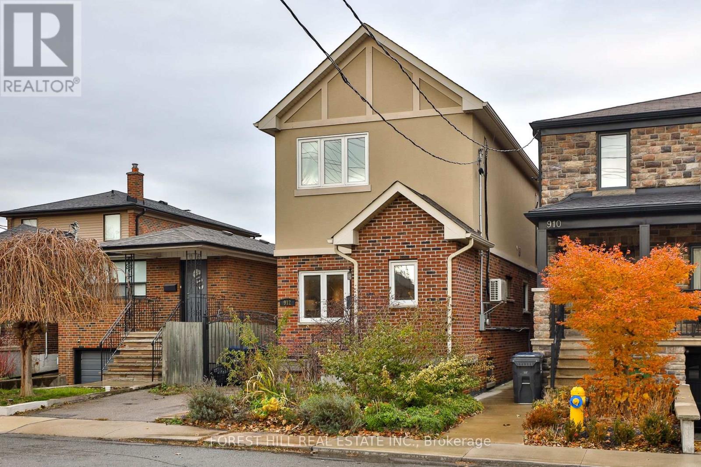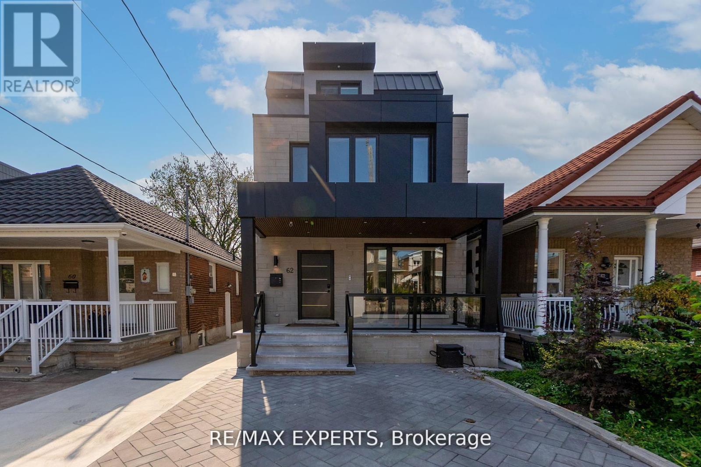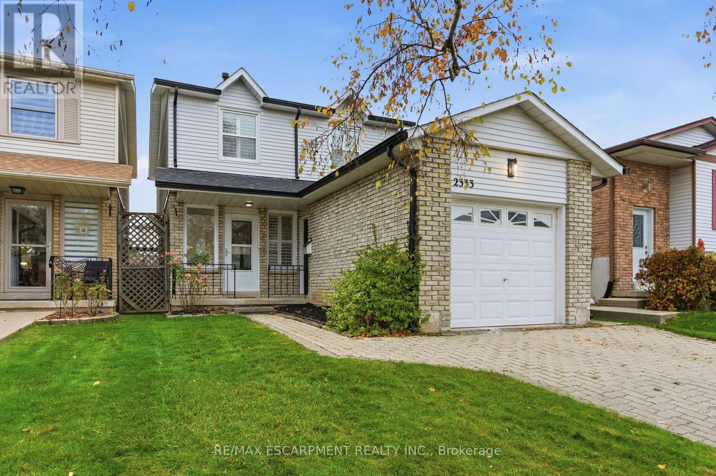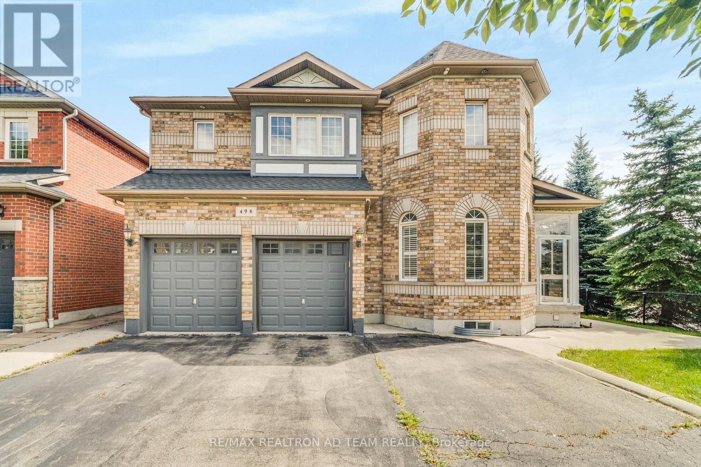4101 - 1928 Lake Shore Boulevard W
Toronto, Ontario
I mean... come on! Look at this view with endless skies, breathtaking sunsets, front-row seats to the Air Show, and a stunning backdrop for every season.Welcome to the Mirabella West Tower and this beautifully upgraded, nearly new 1-bedroom + (bedroom sized) den suite. Bright, stylish, and thoughtfully designed, it features two modern bathrooms, ensuite laundry, stainless steel appliances, window coverings, and fantastic building amenities This location is unbeatable. Steps to the waterfront boardwalk, beach access, playgrounds, and incredible walking and cycling paths. High Park is across the street, transit is right outside your door, and you're a quick trip to shops and restaurants along Bloor or Roncesvalles. It's perfect for responsible professionals who will truly appreciate the lifestyle this building offers. Please note this is a non smoking unit and building. No smoking is allowed anywhere in the complex. (id:60365)
2 - 49 Gotham Court
Toronto, Ontario
Finished basement studio apartment for rent. Great for singles or a couple, located on a quiet court. Great location, separate entrance to open-concept living space including new kitchen, new 3 piece bathroom, new flooring, new stainless steel appliances, large windows for ample light with sun filled south exposure. Parking for one car, large shared ravine backyard, safe community is steps to recreation center, great Hwy 400 and 401 access, close to all amenities including shopping, transit, malls and dining. European bakeries and grocery stores are short walking distance to property. Schools and parks in the area. (id:60365)
621 - 28 Ann Street
Mississauga, Ontario
Welcome to Westport Condos - a brand new luxury building by Edenshaw in the heart of Port Credit! This bright 2 Bedroom, open-concept layout with 9ft ceilings, floor-to-ceiling windows, and a spacious south-east exposure balcony. Modern kitchen with quartz countertops, built-in stainless steel appliances, and stylish finishes. Enjoy premium amenities including fitness centre, yoga studio, rooftop terrace, party room, pet spa, 24/7 concierge, guest suites, and EV charging stations. Steps to Port Credit GO Station, waterfront trails, shops, restaurants, and cafes. Tenant pays only hydro. Available December 1st, 2025. A perfect place to call home in one of Mississauga's most desirable communities! (id:60365)
87 Aviemore Drive
Toronto, Ontario
Welcome to your dream bungalow, a charming brick home that effortlessly combines modern living with classic elegance. This well-appointed residence features 3 spacious bedrooms on the main floor, perfect for family living. The heart of the home is the family-sized kitchen, boasting abundant cabinet space, stunning granite countertops, gleaming S/S appliances, making it a chef's delight. The inviting living room flows seamlessly into the dining area, showcasing exquisite hardwoods floors & a contemporary open concept design. Traditional crown moulding & elegant light fixtures throughout the space create a warm & welcoming ambiance, perfect for gatherings & entertaining. Venture to the finished walkout basement, where you'll find a large family room ideal for relaxation & fun. This versatile space includes a 2nd kitchen & an additional bathroom, making it perfect for guests or extended family. The spacious living room features a cozy gas fireplace & a walkout to your four-season sunroom, a year-round retreat complete with a wood-burning stove, ideal for those chilly winter nights. The basement also features durable Terrazzo flooring, combining a retro vibe with modern durability, ensuring low maintenance & stain resistant. A rare find in the city, the walkout basement enhances the home's appeal. With 3 separate entrances, a double car garage, a private driveway, this property is designed for convenience & accessibility. The fully fenced yard provides a safe haven for children & pets, nestled in a family-friendly neighbourhood rich in history and community spirit. Charming front porch, adorned with cast-iron railings, elaborate archway, adds character to this suburban gem. Located close to all amenities. Boasting excellent educational facilities, with 6 public schools, several Catholic schools, and 1 private school in the vicinity. Specialized programs, including International Baccalaureate & French Immersion. Parks, playgrounds, sportsfields, & skating rinks nearby. (id:60365)
105 Harbourview Crescent
Toronto, Ontario
Welcome to 105 Harbourview Crescent - a beautifully renovated, maintenance-free executive freehold townhome in the highly sought-after Harbour Village community of Humber Bay Shores. Offering 4 bedrooms, 4 bathrooms, and multiple flexible living areas, this home delivers a perfect blend of contemporary design, comfort, and urban convenience. The bright open-concept main floor features engineered hardwood, pot lights, and a stunning custom kitchen with quartz counters, premium stainless-steel appliances, and a walkout to a private, fully fenced deck-ideal for morning coffee or summer entertaining. A rare ground-level in-law or nanny suite with its own kitchen island, ensuite bath, laundry, and separate entrance adds incredible versatility for extended family or potential rental income. The luxurious primary retreat includes a spa-inspired ensuite with heated floors, a soaker tub, rainfall shower, and generous closet space. Additional upgrades throughout include new windows and doors, modern bathrooms with European tile, updated plumbing and electrical, smart home features, noise insulation, floating stairs, and a sealed garage floor with built-in storage. Outdoor living is effortless with three decks, landscaped grounds, and low-maintenance exterior updates from front to back. Located just steps from the lake, scenic waterfront trails, parks, tennis courts, schools, and trendy restaurants and coffee shops. Enjoy unbeatable transit options including the Mimico GO, 24-hour streetcar, TTC buses to Old Mill and Royal York subway stations, and quick access to the Gardiner and QEW-putting downtown Toronto only minutes away. This exceptional move-in-ready home offers the perfect balance of style, function, and lifestyle in one of Toronto's most vibrant waterfront communities. (id:60365)
1017 Streamway Crescent
Mississauga, Ontario
Opportunity Awaits in Applewood first time on the market in 58 years! Discover this cherished and meticulously maintained detached bungalow, nestled in the highly sought-after Applewood community of Mississauga. Situated on a family friendly street an impressive 51 foot frontage, this lovingly cared for home is perfect for a growing or extended family. Move right in and enjoy the thoughtfully updated features, or bring your personal touch to make it your own. Recent upgrades include: Roof was replaced in 2021, skylights were installed at that time in the hallway and above the basement stair landing. Interior painting was completed approx 5 yrs ago. Antiquated kitchen in meticulous condition. Main floor bathroom updated bathtub/shower is original, heated flooring. Carpeting in pristine condition, original hardwood flooring under the carpets in the bedrooms & hall. A beautifully fenced in backyard, irrigation system ( Never been used -may not be operable -AS IS), exterior interlocking, shed, garden shed, numerous plants, fruit trees & shrubs at the back. At the front of the property mature trees canopy the property your own private oasis, perfect for unwinding or entertaining. Basement rec room has a gas fireplace. Basement 3 piece bthrm has a bidet. The shower is located by the laundry room W/ a heat lamp, accessible folding shower chair and handle bars. Basement kitchen includes a gas stove, fridge & dishwasher- potential in Law suite - not classified as a legal basement. Walk in closet w double door entry. Hot water tank is owned. Walkup stairs lead to the garage from the basement, has an upper mezzanine/ storage area, as well as an enclosed space equipped with a man door. Spacious cantina. Quiet street, walk to schools, shops, public transit, trails, parks, close proximity to major Mississauga arteries. Don't miss the chance to own this exceptional home in a fantastic neighbourhood! Virtually Staged Photos (id:60365)
606 - 10 Fontenay Court
Toronto, Ontario
Newly Renovated, Bright & Spacious 3-Bedroom Apartment in a Quiet Boutique Mid-Rise! Discover this beautifully updated, bright, and spacious 3-bedroom suite located in a quiet, boutique mid-rise building. Featuring modern stainless steel appliances, a stylish breakfast bar, and an open, functional layout, this home is perfect for enjoying home-cooked meals and comfortable everyday living. Each of the three large bedrooms offers generous closet space and oversized windows, filling the rooms with natural light. Two well-appointed bathrooms add convenience for families or roommates. With plenty of room to work from home and a sunny northwestern exposure, the entire space feels warm and welcoming. Step onto the oversized, partially covered terrace-ideal for seamless indoor-outdoor living all year round. Nestled in a family-friendly neighbourhood with beautifully maintained gardens, this apartment is steps from TTC transit, parks, scenic bike trails, Scarlett Woods Golf Course, James Gardens, La Rose Plaza, Messina Bakery, and top-rated schools. A perfect blend of comfort, style, and convenience. (id:60365)
2905 - 36 Elm Drive West Drive
Mississauga, Ontario
One-bedroom corner unit in the prestigious Edge Tower 1, offering sweeping city views and an elegant urban lifestyle. This modern suite features laminate flooring throughout, quartz countertops, built-in appliances, and expansive windows that fill the space with natural light. Located in the heart of Mississauga, this unbeatable location is surrounded by restaurants, cafés, shops, and conveniences. With MyWay Public Transit at your doorstep, you are just a short walk to Square One Shopping Centre, the Living Arts Centre, the Library, the Community Centre, GO Bus Terminal, and all other downtown amenities. Building amenities include 24-hour concierge, state-of-the-art fitness center, theatre room, games room, Wi-Fi lounge, billiards room, party room, rooftop terrace, and guest suites. Extras: Internet included. Tenant responsible for hydro. (id:60365)
912 Briar Hill Avenue
Toronto, Ontario
Beautifully bright, warm, & inviting 3+1 bed 4 bath detached home in a highly sought-after central location. The light-filled main floor is designed for both everyday living & entertaining, ft a stunning chef's kitchen, seamless flow through the living & dining spaces & a convenient full bathroom. Step out to a fully fenced backyard, a private gardener's oasis with mature plantings & a rare collection of fruit trees & bushes incl apple, pear, elderberries, red currants, blackberries, gooseberries, & raspberries-perfect for outdoor dining, relaxing, & enjoying nature at home. A gated front area offers secure storage for bikes & outdoor equipment. The second floor offers 3 generous bedrooms, each with exceptionally large closets & abundant natural light. The primary suite is a true retreat, complete with his-and-hers closets and a spa-inspired ensuite, creating a peaceful and luxurious space to unwind.The finished lower level features an additional bedroom, along with excellent ceiling height, abundant storage, a dedicated laundry room equipped with a new Maytag washer & dryer (2023) & flexible space ideal for a recreation room, home office, or gym. Enjoy the convenience of a highly walkable neighbourhood, with everyday essentials just steps away incl Sobeys, Lady York, Zito's, Fortinos, City Fish Market, & Bologna Pastificio; popular cafés like R Bakery, 285 Café, & Tim Hortons; nearby parks incl Viewmount, Walter Saunders, Wenderly Parks & the Beltline. Minutes to dining at Kitchen Hub Food Hall (ft Mandy's Salads), Miyako Sushi, & California Sandwiches, shopping at Lawrence Allen Centre & Yorkdale Mall & excellent transit with a short walk to Glencairn Station, Eglinton West Station & the upcoming Eglinton LRT, plus quick access to Allen Road & Highway 401. Located within the highly coveted West Prep School District - a truly special place to call home. (id:60365)
62 Hartley Avenue
Toronto, Ontario
MAIN HOUSE FOR LEASE - Over 2800 Sq Ft Above Grade 4 Bed 4.5 Baths. Welcome To 62 Hartley Ave A Custom Built Elegant Modern Masterpiece. This Custom Built Gem Boasts A Fully Open Concept Floorplan, Herringbone Hardwood Floors T/Out, 9Ft Ceilings On Main, Glass Staircase, Pot Lights T/Out, Custom Kitchen Equipped With Quartz Counters, 11 Foot Centre Island, B/I Fridge, B/I Oven, B/I Pantry, Coffee station, Pot Filler, Gas Stove & Under Mount Lighting. This Spectacular Home Also Offers Heated Floors T/Out The Main House & Snowmelt Driveway. The Massive Primary Bedroom Boasts A Huge Walk-In Closet, 6 Pc En-Suite & Walks Out To A 200Sq Ft Terrace For Your Enjoyment! Additional Features Include Water Softener/Carbon Filter Combo, Front Parking Pad, Exterior Pot Lights, Close To Shops, Schools, Public Transit, Walking Distance To Eglinton LRT & More! This Home Will Not Disappoint! (id:60365)
2333 Malcolm Crescent
Burlington, Ontario
Welcome to 2333 Malcolm Crescent, a thoughtfully maintained home tucked into a quiet, family-friendly corner of Brant Hills. With three bright bedrooms upstairs and a finished lower level, this home offers flexible space for a variety of lifestyles. The main floor features warm hardwood flooring throughout the living and dining areas, with a lovely kitchen and breakfast area. A walk-out opens to a deck with built-in planters, an electric retractable awning, and private yard, ideal for hosting or unwinding outdoors with the afternoon and setting sun. A recently updated powder room adds convenience on this level. Upstairs, you'll find three well-proportioned bedrooms, including a primary with direct access to the recently updated semi-ensuite bath a practical and private touch. Downstairs, a kitchenette basement includes a large rec room with electric fireplace, a laundry area, and upgraded 3 piece bath with large glass shower. California shutters included on most windows. At the front, a landscaped porch creates a welcoming first impression and a lovely spot to enjoy your morning coffee with the sunrise. This home is a very short walk to schools, community parks, and local trails, with nearby amenities including grocery stores, libraries, and easy highway access. Malcolm Crescent is a low-traffic street where kids ride bikes and neighbours greet each other by name. 2333 Malcolm Crescent offers a rare mix of comfort, outdoor space, neighbourhood charm and great value! This home is move-in ready, freshly painted and brand new carpets upstairs! ** This is a linked property.** (id:60365)
498 Tremblant Court
Mississauga, Ontario
Bright And Spacious 4-Bedroom, 3-Bathroom Detached Home With A Finished Bsmt With A Separate Entrance And Situated On A Premium Corner Lot With A Spacious Enclosed Porch. This Sun-Filled Home Features An Open Concept Layout With A Double Door Entry And A Large Welcoming Foyer. The Main And Second Floors Are Finished With Hardwood Flooring And Complemented By An Oak Staircase. The Large Family Room With A Cozy Fireplace Is Perfect For Gatherings. The Upgraded Kitchen Is Complete With Stainless Steel Appliances, Granite Countertops, And A Breakfast Bar. The Primary Bedroom Offers A Five-Piece Ensuite And A Walk-In Closet. The Home Also Includes A Spacious One-Bedroom, Two-Bathroom Basement Apartment With A Private Entrance And Open-Concept Living, Dining, And Kitchen Areas, Ideal For Extended Family Or Rental Income. Conveniently Located Just Minutes From Heartland Town Centre, Highways 401, 403, 407, And 410, As Well As Top-Rated Schools And Parks. **EXTRAS** S/S Fridge, S/S Stove, S/S Dishwasher, Washer, Dryer, (Basement: Fridge, Stove, Dishwasher & Dryer), Shed In The Backyard, All Light Fixtures & CAC. The Hot Water Tank Is Rental. (id:60365)

