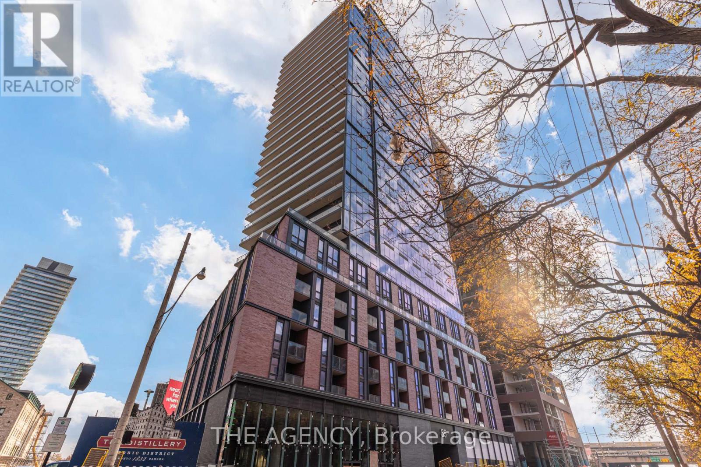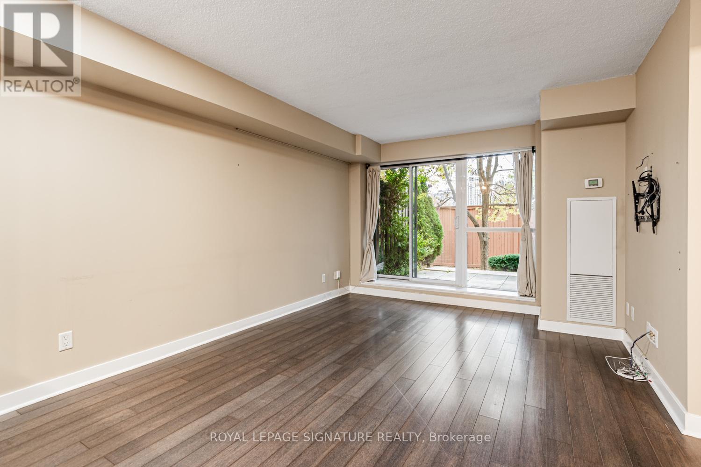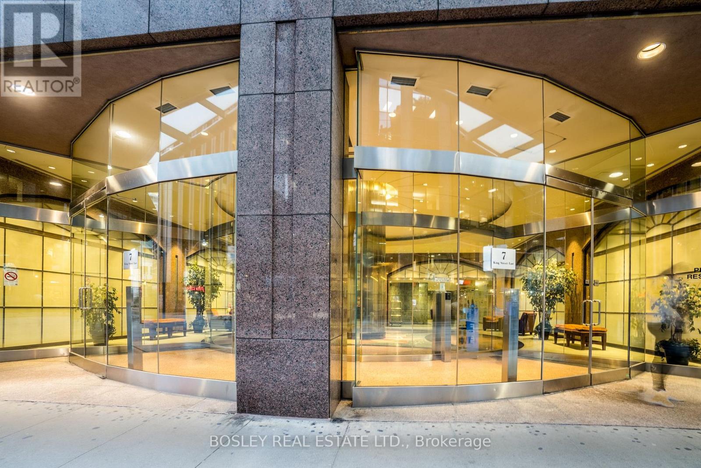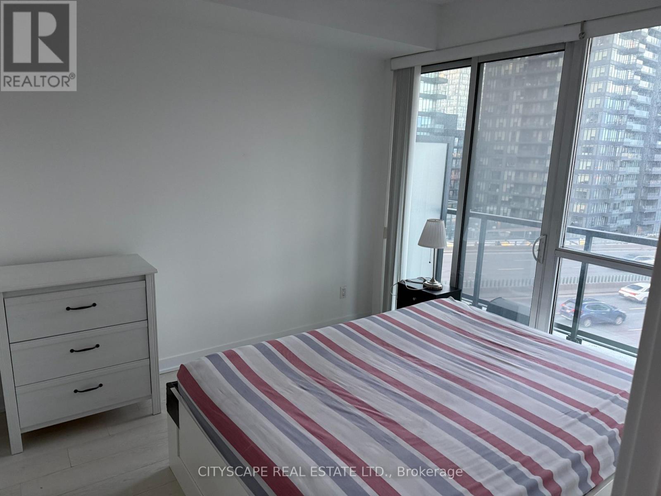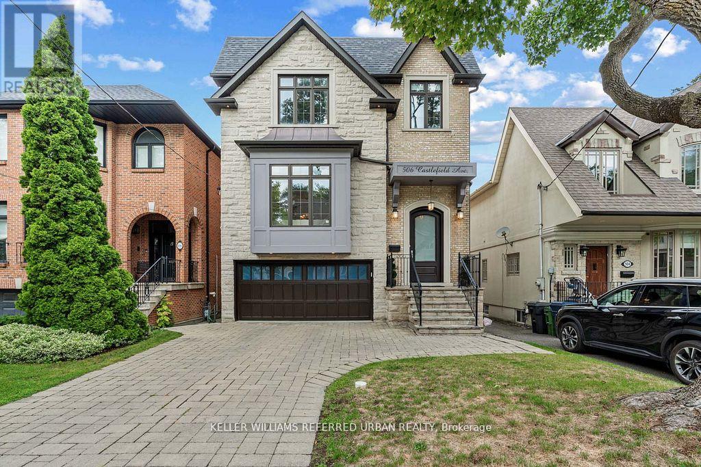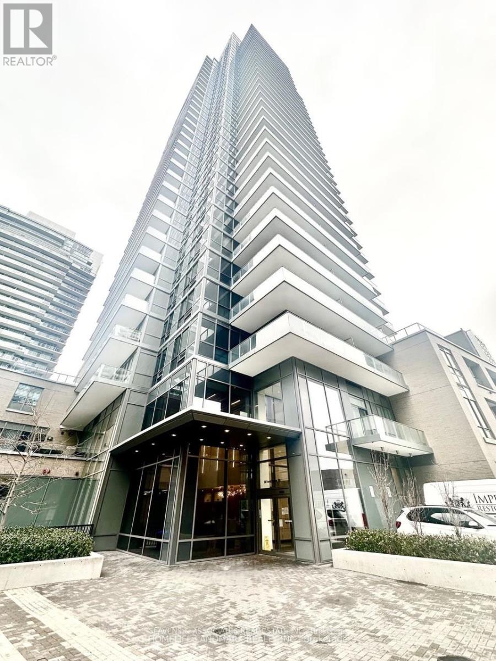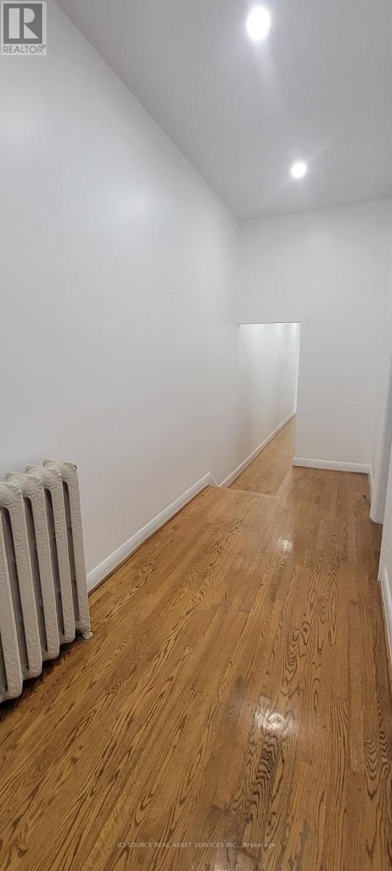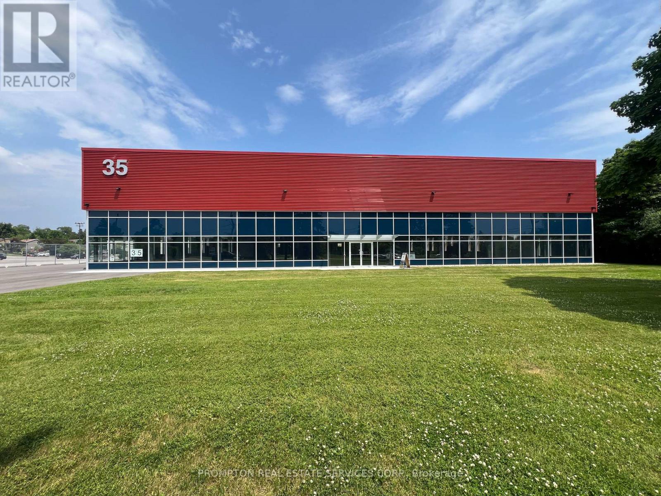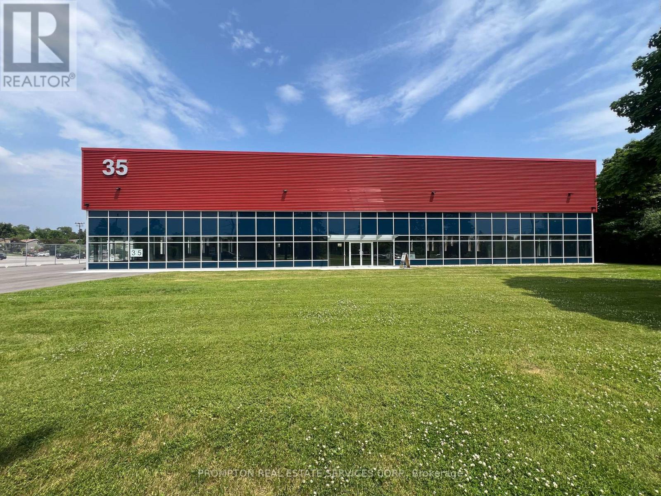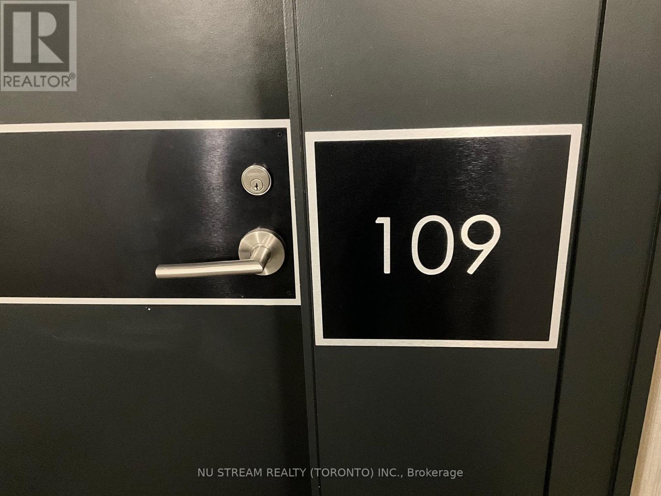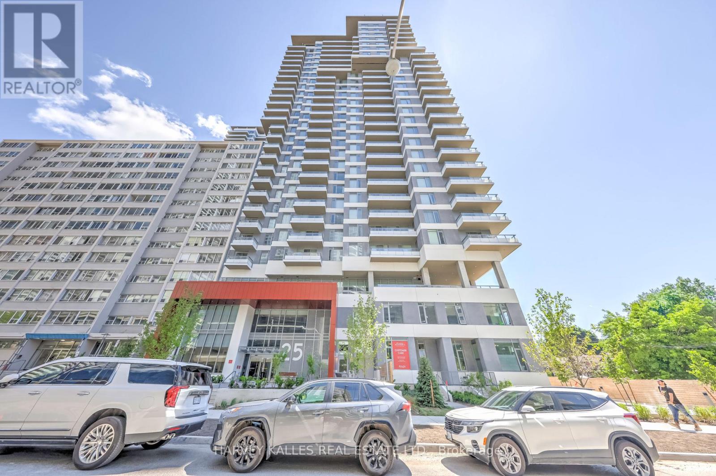429 - 33 Parliament Street
Toronto, Ontario
Brand New Waiting For You !!! Step into this Modern 2+ Den at The Goode and enjoy bright, modern living in one of the city's best neighbourhoods. This suite checks all the boxes: floor-to-ceiling windows, sleek finishes, and a smart open layout. . The den is perfect as a home office.The building brings serious hotel vibes: 24-hr concierge, co-working spaces, gym + yoga studio, pet spa, party room, BBQ terrace, outdoor pool, sun deck, and more.You're steps from the Distillery's shops, cafés, restaurants, galleries, and festivals-plus quick access to the TTC, Union Station, DVP, and Gardiner.A fresh, stylish space in a vibrant neighbourhood-this one's easy to love.1 Parking ( rarely Offered) + 1 Locker. (id:60365)
221 - 120 Dallimore Circle
Toronto, Ontario
Welcome to Don Mills living with a twist! This condo brings the best of both worlds a smart, functional layout and a rare ground-floor terrace that feels more like your own private backyard. The open kitchen with stainless steel appliances flows right into the living space, so whether it's movie night or wine with friends, you're always in the mix. The primary bedroom is bright, roomy, and ready for lazy Sunday mornings, while the den gives you that extra flex space-home office by day, guest room by night. The suite has also been professionally cleaned for a fresh, move-in-ready feel. And the perks? They're tough to beat: 24-hour concierge, gym, indoor pool, party and media rooms, billiards lounge, and even an outdoor BBQ patio for summer hangs. All of this just steps from the TTC, Shops at Don Mills, parks, Sunnybrook Hospital, plus quick access to the DVP and 401. Style, convenience, and a little bit of fun all waiting for you. Book your showing today! (id:60365)
1105 - 7 King Street E
Toronto, Ontario
Premier Location In The Heart Of The Financial District & All That Downtown Living Has To Offer. Spacious 2 Bedroom Plus Den At The Metropole Boasts 9 Ft Ceilings, Crown Mouldings, Hardwood & Marble Flooring, Ample Closet Space & Built-In Cabinetry, 2 Walk-Outs To A Good Size Balcony With A Window Treatment That Allows For A Seventh Room, During Spring & Fall. Meticulously Cared For Suite, Ready To Move Into. (id:60365)
907 - 20 Bruyeres Mews
Toronto, Ontario
Modern 1+Den suite at Bathurst & Lakeshore featuring a well-designed living space, contemporary kitchen, spacious bedroom, and a versatile den ideal for a home office. Enjoy a private balcony with urban views. Steps to the waterfront, Coronation Park, Loblaws, LCBO, Shoppers, cafés, the Bentway, and TTC transit. Quick access to King West, Liberty Village, Union Station, and the Gardiner. A great option for professionals seeking convenient downtown living. (id:60365)
506 Castlefield Avenue
Toronto, Ontario
Experience elevated living in this rare offering within the prestigious Allenby School district, perfectly situated in the heart of North Forest Hill. This newly built, fully brick residence delivers over 4,200 sq. ft. of impeccably designed living space, thoughtfully crafted for modern families who refuse to compromise on luxury or function. A double car garage, a true rarity in the area, provides both convenience and exceptional value.Inside, the home's refined aesthetic is immediately felt. The gourmet chef's kitchen is the centrepiece of the main floor-anchored by custom cabinetry, an oversized island, and a fully equipped butler's pantry. Premium Sub-Zero and Wolf appliances elevate every culinary experience, while the open-concept layout creates effortless flow for both everyday living and large-scale entertaining.Dramatic 10-foot ceilings on the main level and 12-foot ceilings on the lower level amplify natural light, enhancing the home's sense of scale and sophistication. Every finish has been curated to perfection: heated floors, large-format designer tiles, and rich hard wood flooring speak to the home's exceptional craftsmanship and attention to detail.The result is a residence where luxury meets livability-where thoughtful design, timeless materials, and modern comfort converge to create an extraordinary North Forest Hill home. (id:60365)
2108 - 101 Erskine Avenue
Toronto, Ontario
You feel the warmth before you even find the light switch. The space seems to recognize you, offering a soft welcome that settles in your chest. High above the city, where light moves across glass towers like a slow-turning spotlight, this residence unfolds like a private gallery. Not loud. Not rushed. A statement without trying. Rich pigment and warm light ground the residence in quiet luxury. The deep green accent wall sets the tone, creating a calm, cinematic mood that carries throughout. Full-height cabinetry, integrated appliances & clean architectural lines define a home that feels chosen and confident. An excellent floor plan creates an obvious spot for a table, giving an easy flow for cooking, hosting and working. Soft southern light drifts through the sheer curtains from morning to evening. Plants thrive. A gallery-like stillness settles over the living area, the kind that takes your breath for a moment and makes the pulse of the city feel distant even when it is right at your doorstep. The bedroom continues this sense of ease with neutral walls, a physical door & a large window. Simple. Serene. A true retreat. The balcony adds its own quiet magic. Warm daylight from early until late. Morning coffee. Afternoon sun. A personal outdoor corner suspended above the neighbourhood. Deeply livable and quietly luxurious, this residence is for someone who wants their home to feel as curated and intentional as the life they are building. Built by Tridel, one of the most respected developers in the country, the building offers thoughtful refinement with a concierge and lobby that feel more boutique hotel than condo, along with a movie theatre, fitness centre and outdoor pool. Just off Yonge yet removed from its rush, you are steps from cafés, boutique shops, restaurants, daily essentials, parks, the Eglinton subway station and the future Crosstown LRT, creating a neighbourhood that is both connected and effortlessly calm. (id:60365)
1905 - 56 Forest Manor Road
Toronto, Ontario
Spacious 1 Bedroom + Flex with 2 Full Bathrooms and a Private Balcony overlooking an open west view! Enjoy 9-foot ceilings, a bright layout, and a versatile Flex Room that can efficiently serve as a second bedroom or home office, complete with a sliding door for added privacy. The unit will be professionally cleaned upon occupancy. Experience resort-style living with incredible amenities, including a fully equipped gym, yoga studio, Scandinavian spa with plunge pools, heated stone beds, lounge, outdoor Zen terrace, and 24-hour concierge service. Prime location with easy access to Hwy 404 & 401, TTC and subway, and walking distance to FreshCo, cafés, and Fairview Mall. Top-rated schools, beautiful parks, the Performing Arts Centre, library, and more. (id:60365)
Upper - 360 Gerrard Street E
Toronto, Ontario
The landlord is offering one month of free rent to a successful applicant. Professionally managed and spacious 2 bedroom apartment. Great downtown location close to to TTC , grocery stores, etc! Washer and dryer shared, in the basement (not coin operated). *For Additional Property Details Click The Brochure Icon Below* (id:60365)
Unit 2 & 3 - 35 Prince Andrew Place
Toronto, Ontario
Exceptional industrial opportunity in the prestigious Banbury-Don Mills area. Offering a combined 13,576 sq ft, Units #2 & #3 at 35 Prince Andrew Place provide unmatched accessibility between Eglinton & Lawrence, steps to the DVP, transit, and subway. Features include 28 ft clear height, multiple entrances, ample surface car/trailer parking, and 2 truck-level doors, ideal for high-efficiency logistics and operational flow. Suited for wholesale, e-commerce, logistics, storage, light manufacturing, production studio, performing arts studio, or corporate uses.The property underwent major 2024 renovations, including LED lighting, security cameras, and an upgraded sprinkler system, creating a modern, secure, and highly functional environment. Structural design supports future mezzanine expansion, offering flexibility for custom layouts. Zoning allows a wide range of industrial and commercial uses. Strong labour pool in the surrounding area.EXTRAS: Only 14 km to downtown Toronto and minutes to CF Shops at Don Mills. Prime location offering excellent access for staff and efficient connectivity across the GTA. Ideal for users seeking size, height, and strategic positioning. (id:60365)
Unit 2 - 35 Prince Andrew Place
Toronto, Ontario
Prime industrial opportunity in the highly coveted Banbury-Don Mills area. This 6,788 sq ft unit at 35 Prince Andrew Place, Unit #2 offers exceptional accessibility between Eglinton & Lawrence, steps to the DVP, transit, and subway. Features a soaring 28 ft clear height, ample surface car/trailer parking, and 1 truck-level door, ideal for logistics-driven operations. Perfect for wholesale, e-commerce, logistics, storage, light manufacturing, production studio, performing arts studio, or corporate users.Extensively renovated in 2024, including LED lighting, security cameras, and an upgraded sprinkler system, providing a modern and secure environment. Designed with future growth in mind, the structure accommodates potential mezzanine expansion. Flexible zoning allows a wide range of uses. Strong labour pool in the immediate area.EXTRAS: Only 14 km to downtown Toronto and minutes to CF Shops at Don Mills-offering unmatched convenience and excellent work-life access for staff. Ideal location and layout for today's industrial user. (id:60365)
109 - 215 Fort York Boulevard
Toronto, Ontario
Bright Corner 2 Bedroom Unit with 10' Ceiling Throughout, Spacious Rooms, Size 924 Sqft, Walkout To Patio, Jogging, Biking Or Walking Your Pet Along The Lake Ontario, Streetcar At Doorstep, City Living And Easy Public Transit, Amenities : Indoor Pool, Fitness Center And Party Room, 24 Hours Concierge, One Parking (P3/40) And One Locker (P3/251) Are Included. (id:60365)
Ph02 - 25 Holly Street
Toronto, Ontario
Experience ultimate luxury in this immaculate, brand-new Midtown condo, ideally located at the highly sought-after Yonge St & Eglinton Ave intersection in Toronto. Developed by Plazacorp, this stunning 2-bedroom, 3-bathroom penthouse comes with parking and a storage locker. Spanning 918 square feet of thoughtfully crafted living space, the condo features a spacious balcony, quartz countertops, stainless steel appliances, and large picture windows that fill the bedrooms with natural light. The northwest-facing unit offers a private balcony with breathtaking, unobstructed views. A short walk from Eglinton Subway Station, this condo is perfect for young professionals or families looking for unparalleled convenience. Enjoy easy access to public transit (subway, LRT, buses), shopping centers, restaurants, bars, banks, and office buildings, providing an exceptional urban living experience. World Class Fabulous Amenities Hot Tub, Bar Area, Catering Kitchen, Media area, Meeting/Dining Room, BBQ Area, Guest Suite, Swimming Pool, Outdoor Lounge Area, 24 Hour Concierge Service, Bike Studio, Yoga Room, Steam Room & Much More! (id:60365)

