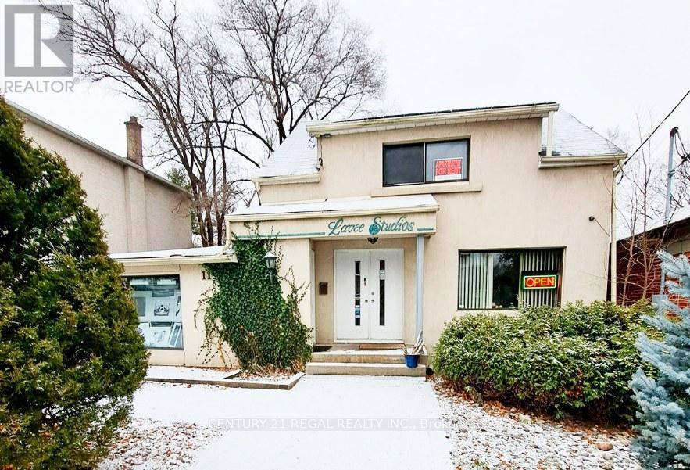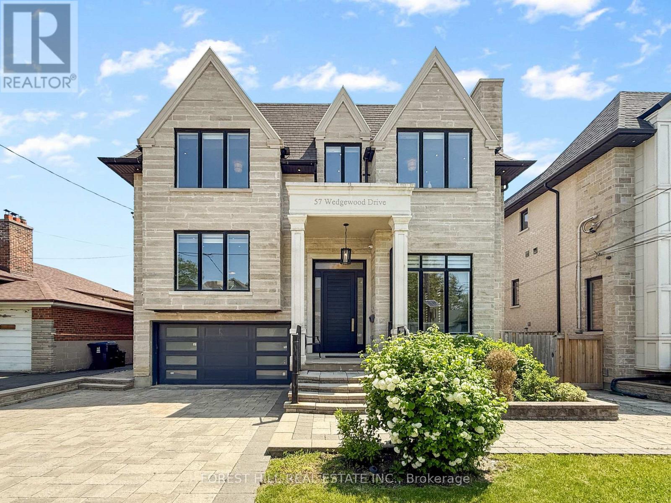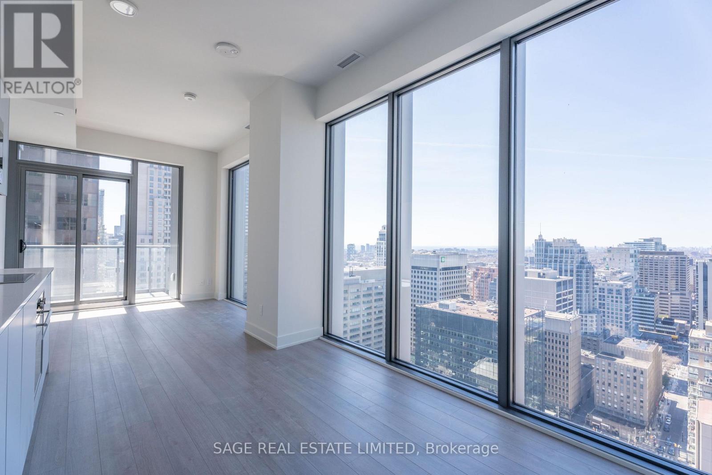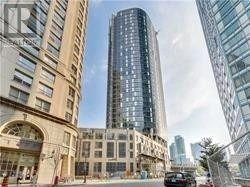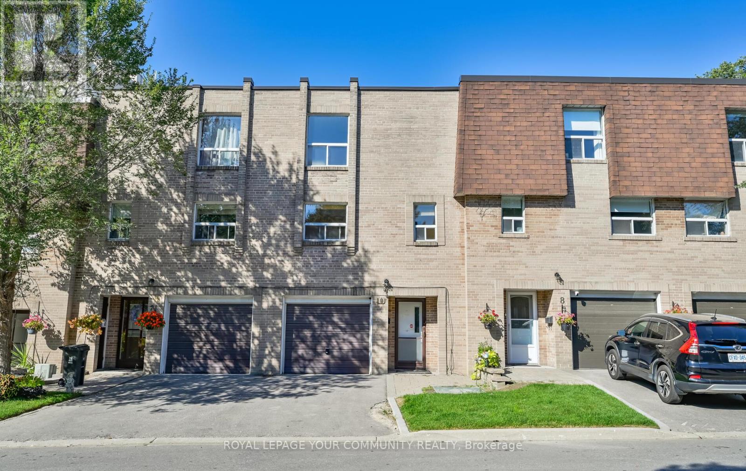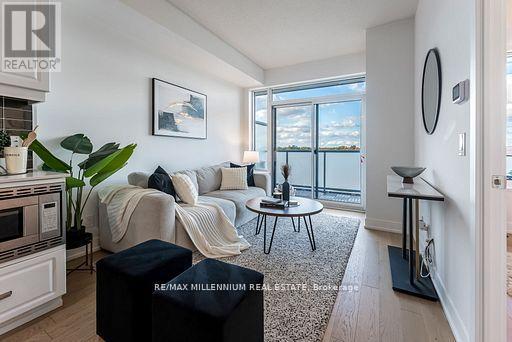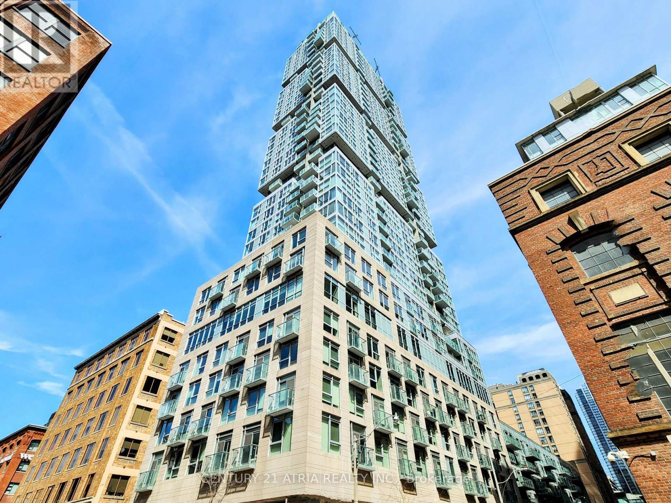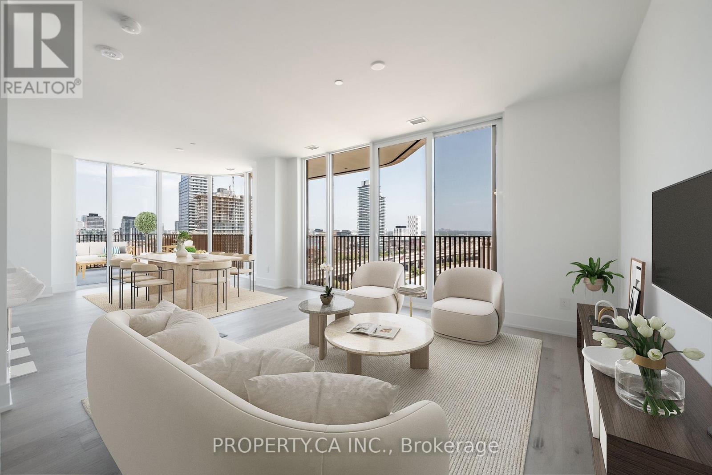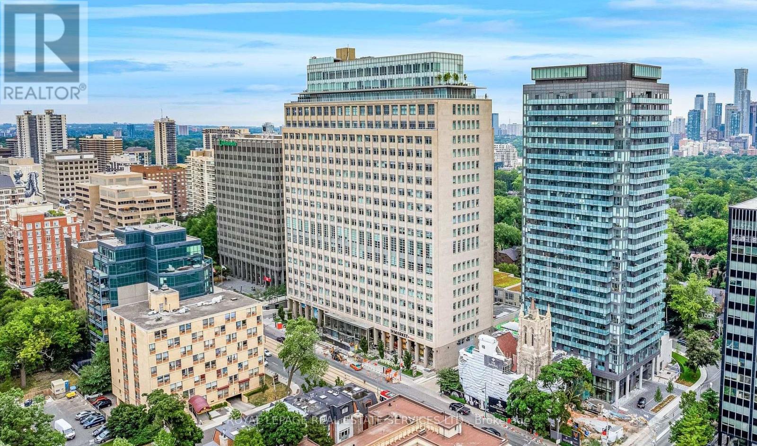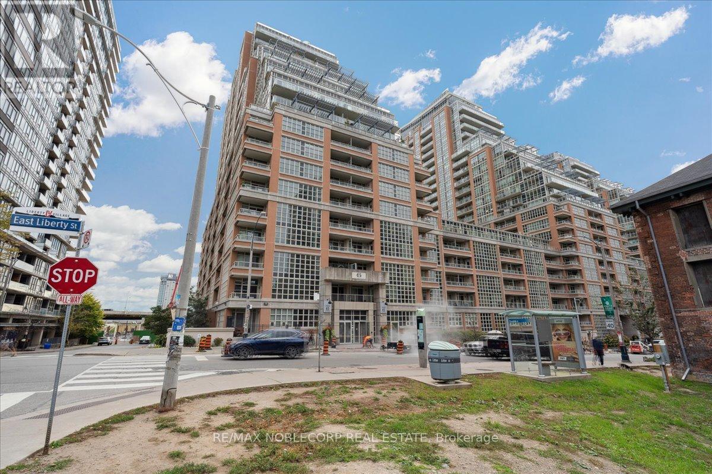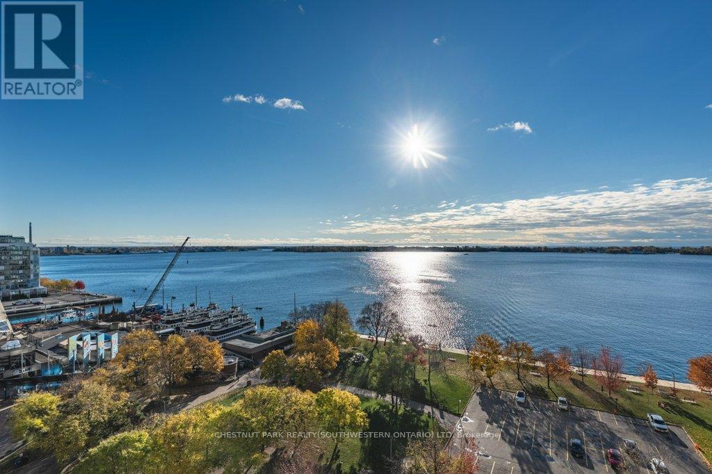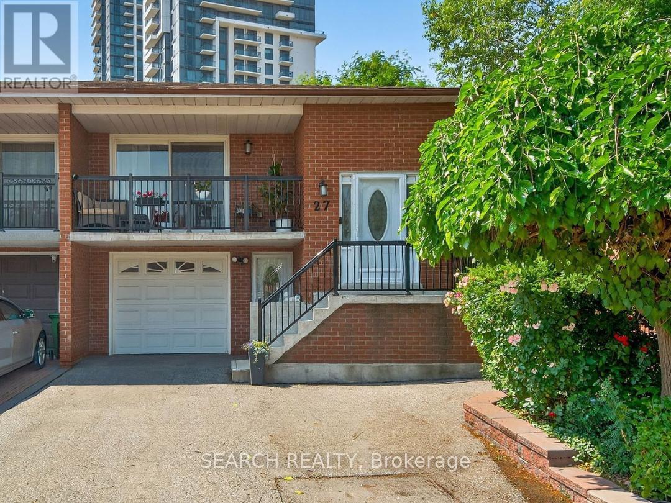Second Floor - 119 Sheppard Avenue W
Toronto, Ontario
New LIVE/WORK Listing!! Second Floor Space With A Private Entrance Off Sheppard Ave. West Located West of Yonge Street And Close To Highway # 401. Includes one Large Open Living/dining room, a smaller bedroom, Kitchenette and storage area includes a 3 piece bathroom. recently renovated! No pets and no smoking in unit or on the premises. There is NO STOVE but a convectionn oven is included. **EXTRAS** Move-In Condition, Laminated Hardwood Floors, Lots Of Natural Light, Car Parking At Rear Cost Of $155 Per Month, Utilities Are On A 50/50% basis and shared with main floor .. Ttc To Yonge Subway. (id:60365)
57 Wedgewood Drive
Toronto, Ontario
Client RemarksExperience a Fresh Lifestyle Upgrade With This Remarkable 2-storey Home. Seamlessly Blending Modern Innovation With Functional Luxury, This Custom-built Residence is Nestled in a Highly Desirable Area. The Unique and Flowing Layout Highlights Contemporary Design and Exquisite Finishes, Showcasing the Finest Craftsmanship. Relish in the Elegance of Hardwood and Marble Floors, With Ceilings Enhanced by Coffered and Dropped Details, Rope Lighting, and Square Recessed Potlights. ****The Soaring Heights of 13' on the Main Floor and 11' in the Rec/basement Add to the Grandeur. A Stunning Walnut Library With Coordinated Accent Walls Awaits, Alongside Custom Vanities and Backlit Mirrors in the Bathrooms. Culinary Enthusiasts Will Delight in the Gourmet Kitchen Featuring High-end Appliances. Relax in the Luxurious Master Suite, Complete With a 6-piece Ensuite and Steam Shower. Discover More in the Finished Basement With Its Radiant Heated Floors and a Walk-out Patio Ready for a Jacuzzi Hot Tub. This Home is Not Just a Place to Live, but a Sophisticated Retreat Designed for Modern Luxury and Comfort. (id:60365)
2903 - 8 Cumberland Street
Toronto, Ontario
2-bedroom, 2-washroom corner suite at Eight Cumberland, nestled in the heart of Yorkville, just steps away from Yonge & Bloor. This residence seamlessly blends modern aesthetics with urban convenience. Open-concept living area with sleek kitchen, equipped with integrated appliances and quartz countertops. Floor-to-ceiling windows bathe the space in natural light, offering stunning views courtesy of the South West exposure. Thoughtfully designed split bedroom floor plan makes this suite ideal for professional roommates seeking their own private space and sophisticated urban lifestyle. Unparalleled access to transit options at Yonge & Bloor, ensuring effortless commutes throughout the city. Immerse yourself in the vibrant energy of Yorkville, where boutique shops, trendy cafes, and world-class restaurants line the streets, waiting to be explored. (id:60365)
2002 - 1 The Esplanade Drive
Toronto, Ontario
Welcome to this partially furnished Corner Suite in the Prestigious Backstage Condo!Experience luxury living in this bright and spacious 2-bedroom corner unit offering spectacular panoramic views of Downtown Toronto. This modern suite features brand new vinyl flooring throughout in the living room and kitchen, a high-end kitchen with built-in stainless steel appliances, an island with breakfast bar, and an open-concept living space with full-size lake-view windows. Enjoy 2 elegant bathrooms, floor-to-ceiling windows that flood the space with natural light, and a private balcony showcasing stunning city views. Direct access to Union Station, PATH, Scotiabank Arena, and Rogers Centre. Steps to St. Lawrence Market, restaurants, shops, and all downtown amenities. Furnitures included are: two beds with mattress and frame, a dining table with two chairs, a drawer and a TV. (id:60365)
10 Village Green Way
Toronto, Ontario
Great starter home! Fantastic price located in great area! Attention to anyone who wants to make it their own! Renovated now or down the road. Price to show whats needed! Sold "as is" estate sale. Spacious layout! North York Subway Townhouse One of the largest units -4 bed with 2 bath, Spacious & Bright South-West Exposure. Minutes From Don Mills Subway, Dvp, 401, 404, Freshco, T&T, Com Cntr., Public School, Fairview Mall & much more. Fantastic location and convenient Neighborhood this summer with hassle-free all-inclusive property maintenance. Mtnc Fee Includes all utilities plus more! Lots of Visitor Parking. Pets Allowed. (id:60365)
322 - 7 Kenaston Gardens
Toronto, Ontario
Welcome to this spacious 1 bed + den, 1 bath suite in the prestigious Lotus Boutique Condo at Bayview & Sheppard.Available Immediately, this 664 sq ft unit features a modern open-concept layout with 9-ft ceilings, engineered hardwood floors throughout, and contemporary finishes. The versatile den can be used as a second bedroom, office, or study space. Enjoy a private balcony, ample natural light, and a bright, functional living space ideal for professionals or couples.Parking is included. Residents enjoy 24-hour concierge, a fully equipped gym, and a rooftop patio perfect for relaxing or entertaining. Located directly across from Bayview Subway Station, commuting across Toronto is effortless. With easy access to Hwy 401 and DVP, this location is ideal for anyone working downtown or throughout the GTA.Bayview Village is one of North York's most desirable communities, known for its tranquility, safety, and upscale lifestyle. Steps to Bayview Village Shopping Centre, you'll find groceries (Lob laws), cafes, restaurants, retail shops, LCBO, and more. Nearby amenities include the YMCA with fitness classes and recreational programs, plus parks and trails for outdoor activities.This property offers the perfect balance of urban convenience and peaceful surroundings. Don't miss your opportunity to live in this sought-after neighbourhood. Book your showing today! (id:60365)
520 - 30 Nelson Street
Toronto, Ontario
Spacious 1 Br South-Facing Unit with a Locker in Studio2 Condos Located in the Heart of Downtown Toronto. Featuring 9' Ceiling, Floor to Ceiling Windows, and Contemporary Finishes Throughout the Unit. Smart Floor Plan with Spacious Living Area can Accommodate a Home Office. Modern Kitchen Boasts Top of the Line Miele Appliances, Quartz Counters, Ample Cabinet Storage. Walk Score: 100, Transit Score: 100, & Bike Score: 94. Steps to 5-6 Subway Stns Incl Union Stn, Streetcars, Schools Incl UofT, OCAD, George Brown, & TMU, Hospitals, Restaurants, Shops, Underground PATH, Financial + Entertainment Districts, Theatres, Parks, Eaton Centre, Lake Ontario and More. An Incredible Location Where You are Truly at the Centre of It ALL! (id:60365)
1331 - 155 Merchants Wharf
Toronto, Ontario
Welcome to Aqualuna the final jewel of Bayside Toronto Community, the Pinnacle of luxurious waterfront living. Designed by renowned Danish architects 3XN, Aqualuna's bold balconies, sweeping terraces, and striking architecture is a waterfront showpiece and has become a signature landmark on Toronto's skyline. This Breathtaking suite offers 1465 sq. ft. of interior space, paired with a 455 sq. ft. private terrace with a gas connection for BBQ. Outstanding luxury with Soaring 10 ft. smooth ceilings, wide rich-wood plank floors, and luxury Miele appliances with a large island. The split-bedroom layout ensures privacy, with both bedrooms featuring their own ensuites with heated floors, walk-in closets and balconies. One owned parking space with EV Charging and Locker is included. Aqualuna offers first-class amenities: a state-of-the-art fitness centre, yoga/stretch studio, outdoor pool, rooftop patio, entertainment and games rooms, steam rooms, and guest suites. East Bayfront Community Recreation Centre with basketball, pickleball, table tennis, running track and much more...Lake Ontario, Sugar Beach, Distillery District, St. Lawrence Market, LCBO, Loblaws, and Queens Quay, with easy access to the DVP and PATH. Condo Fee Includes Internet.Some Images are virtually staged. (id:60365)
906 - 111 St Clair Avenue W
Toronto, Ontario
Stunning 2-Storey Loft In Central Toronto! This 2 Bedroom, 2 Bathroom Unit Features Rare 15 'Ceilings & Beautiful North Views. The Open Concept Eat-In Kitchen Includes High-End Finishes, Centre Island & Plenty Of Storage. Spacious Main Floor Living Area With Staircase Leading Up To Your Primary Bedroom W Large Walk-In Closet & 4PC Bath. 1 Underground Parking Space & Locker Included. Building Has Endless Amenities Such As: Gym, Indoor Pool, Outdoor Patio W BBQ, Concierge, Golf Simulator, Basketball Court, Visitor Parking, Guest Suites, Squash Court & More. Longos & LCBO Conveniently Located On Ground Floor. (id:60365)
2317 - 65 East Liberty Street
Toronto, Ontario
Experience the best of urban Toronto living in this freshly renovated penthouse suite in Liberty Village. One of the city's most vibrant and connected communities. This home seamlessly blends modern design, bright open space, and luxury finishes with the everyday convenience of having everything right at your doorstep. Step inside and enjoy 640 sq. ft. of beautifully updated living space, main living featuring 11-ft ceilings, brand new luxury vinyl flooring, fresh paint, and modern baseboards. The open-concept living and dining area showcases floor-to-ceiling windows, a cozy standing fireplace, and plenty of natural light, creating the perfect atmosphere for relaxing or entertaining. Ensuite Whirlpool washer and dryer included. The chef-inspired kitchen features quartz countertops, pot lights, track lighting, and stainless steel Whirlpool appliances. A rare dedicated dining area adds to the livability and charm of this penthouse. The primary bedroom features a walk-in closet, floor-to-ceiling windows, and an additional walkout to the balcony. Enjoy your morning coffee or evening unwind on the large east-facing balcony with unobstructed views in multiple directions. Lake Ontario and the Lakeshore to the south, the downtown skyline to the north, and beautiful sunrises from the east. Located just steps from everything Liberty Village is known for, Metro Grocery Store, The Bentway, Altea Active Fitness & Wellness Centre, cafes, restaurants, boutique shops and more! You're also only a few minutes walking distance from King West, BMO Field, Exhibition Place, the Lakeshore Waterfront, and GO Transit. You can also find the TTC just steps from the front entrance. (id:60365)
1416 - 33 Harbour Square
Toronto, Ontario
Experience luxurious waterfront living with a stunning two-storey lake view from every window. This bright and spacious suite offers an open-concept layout, showcasing a modern white kitchen complete with all appliances and ample storage.Enjoy the convenience of two washrooms, ensuite laundry, and thoughtful built-ins that maximize space and functionality. The living area is perfect for relaxing or entertaining while taking in the breathtaking views of Lake Ontario.Situated in one of Toronto's most sought-after waterfront residences, you'll enjoy access to top-tier amenities including a spectacular rooftop pool with BBQ terrace, a fully equipped fitness centre, squash court, guest suites, and complimentary shuttle service. This is a truly exceptional place to call home.Don't miss this opportunity to live by the water with spectacular views and everything downtown Toronto has to offer right at your doorstep! (id:60365)
Upper - 27 Hickorynut Drive
Toronto, Ontario
Welcome to the Heart of Pleasant View! Step into this beautifully updated upper-unit home, designed for comfort, style, and modern living. This move-in-ready gem features a bright, open-concept living and dining area filled with natural light, creating a warm and inviting atmosphere. The fully renovated kitchen is a chef's delight, complete with stainless steel appliances, sleek cabinetry, and plenty of storage. Upstairs, you'll find three spacious bedrooms with ample closet space and a modern bathroom with tasteful finishes. One parking space included. All Utilities to be shared equally (50/50) with the tenant. Located in a quiet, family-friendly neighbourhood, you're just minutes from TTC, Hwy 401/404, Fairview Mall, top-rated schools, parks, and local amenities. Whether you're starting your day or relaxing in the evening, this home offers the perfect blend of style, comfort, and convenience. (id:60365)

