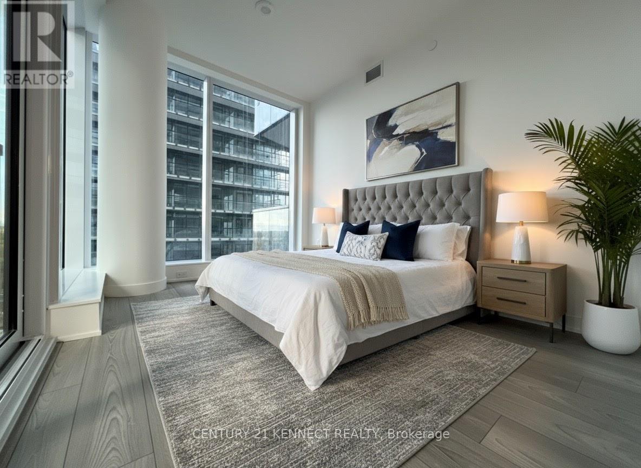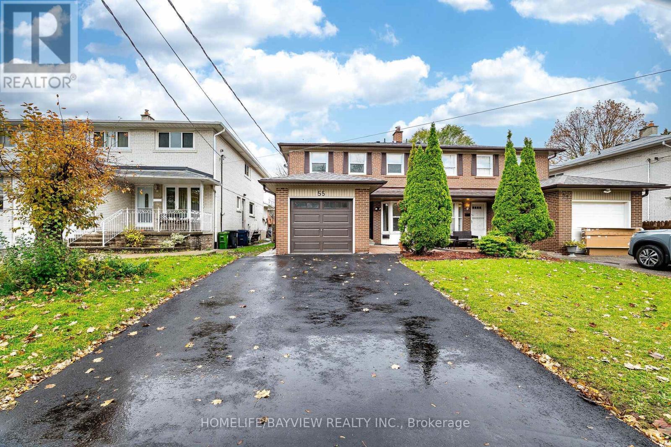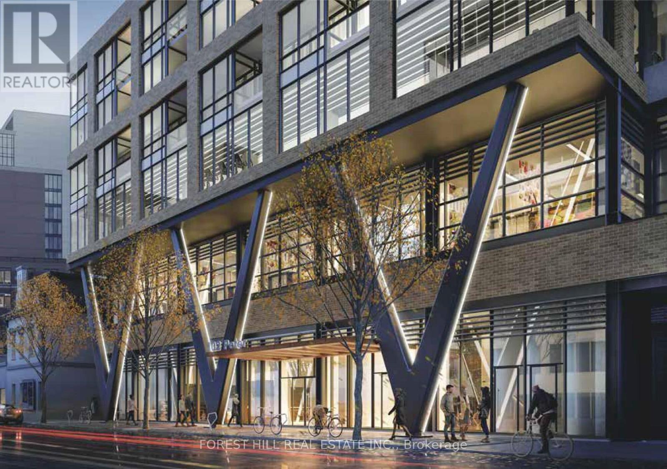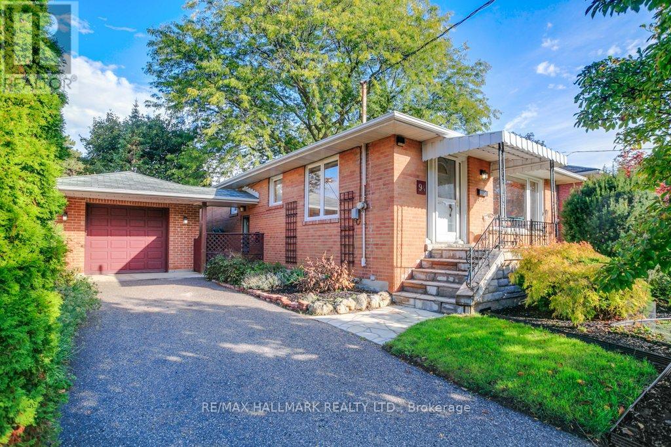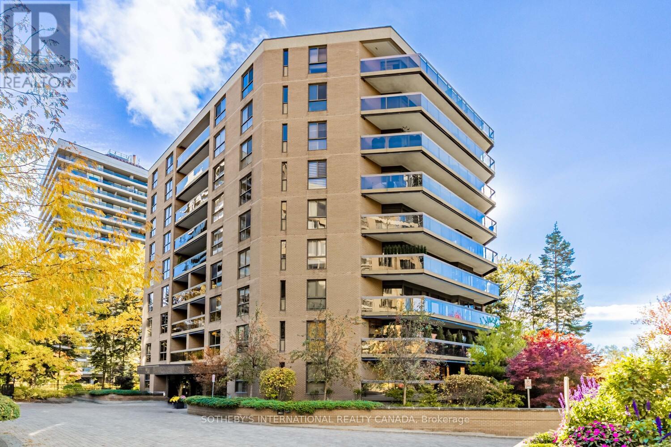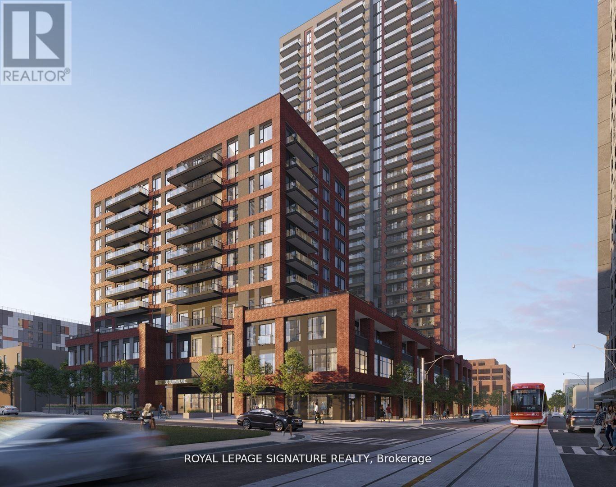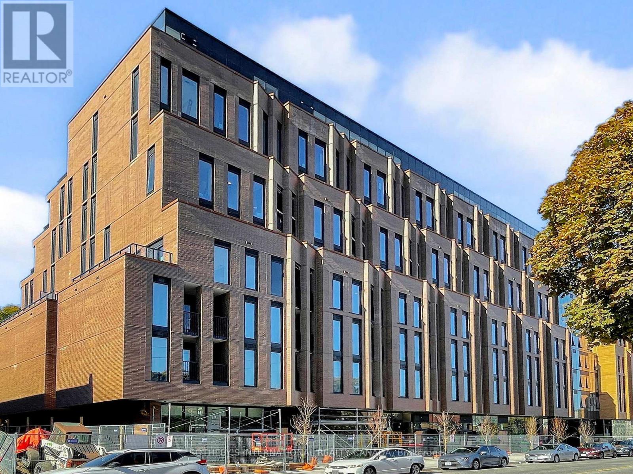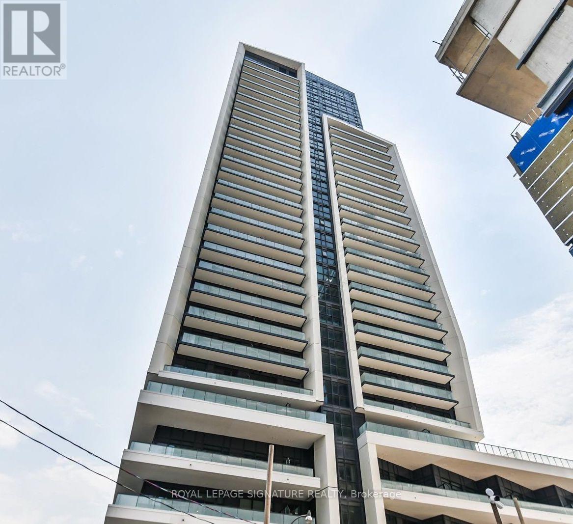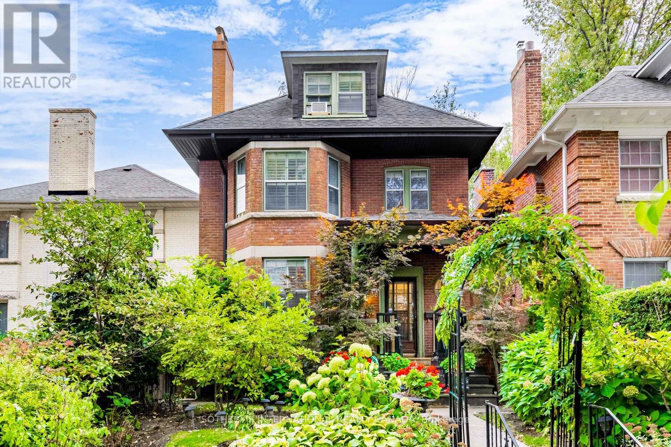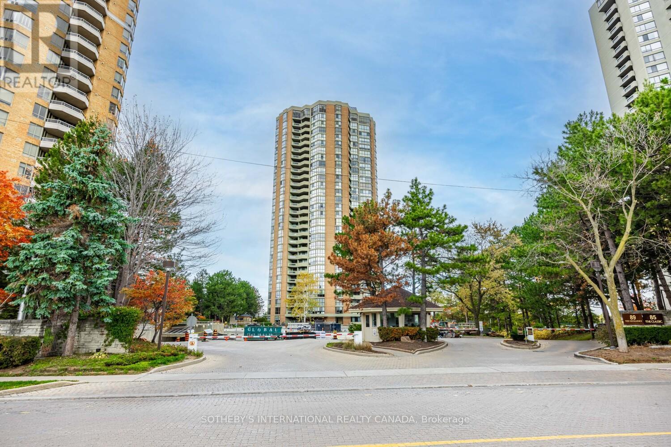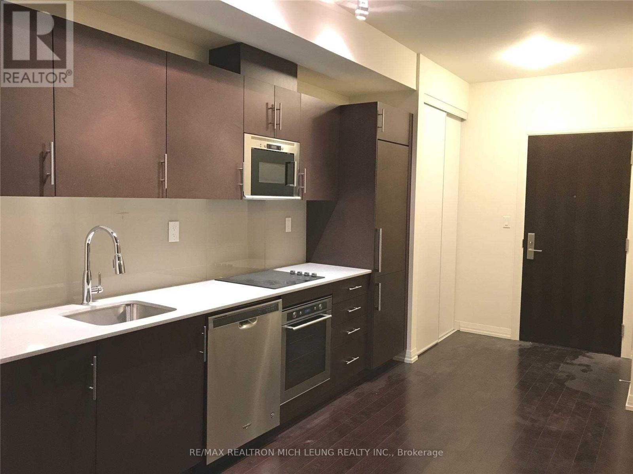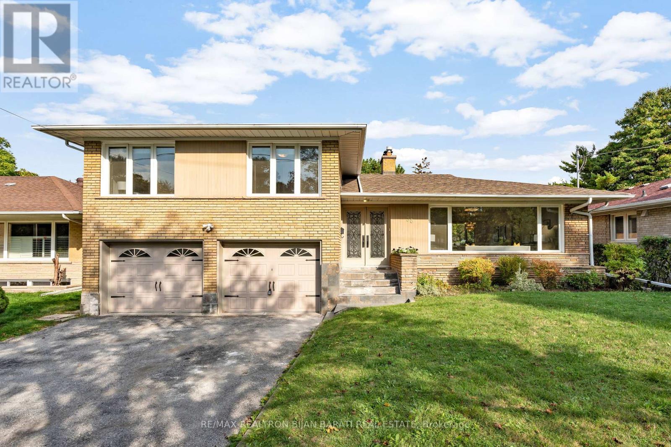1505 - 110 Broadway Avenue
Toronto, Ontario
Welcome to 'Untitled Toronto,' the new benchmark for luxury living in the heart of Yonge & Eglinton. Be the first to live in this stunning, brand-new 2-bedroom, 2-bathroom corner suite. This exceptional unit is bathed in natural light, featuring dramatic floor-to-ceiling windows and the rare luxury of two private balconies, offering sweeping, unobstructed city views.The spacious, open-concept layout is thoughtfully designed for modern life, showcasing premium floors and soaring ceilings. The sophisticated, European-style kitchen is a model of efficiency and style, equipped with seamlessly integrated appliances, quartz countertops, and sleek cabinetry.The primary bedroom serves as a private retreat, complete with a spa-inspired ensuite and its own direct balcony access. The second bedroom provides perfect flexibility for a guest room or a quiet home office.Living here extends beyond your suite. Residents gain exclusive access to over 34,000 square feet of world-class, resort-style amenities, including a state-of-the-art fitness centre, an indoor/outdoor pool, a full-sized basketball court, sophisticated co-working lounges, a tranquil spa, and stunning rooftop dining patios with BBQs and pizza ovens.This premium rental offering is complete with one underground parking space and one storage locker included, adding significant value and convenience.Perfectly situated, just steps from the Eglinton subway station, the upcoming Eglinton Crosstown LRT, and a vibrant selection of top-rated restaurants, cafes, and shops. This is an unparalleled opportunity to experience the ultimate blend of lifestyle, design, and convenience in one of Toronto's most sought-after neighbourhoods. (id:60365)
55 Greenbush Road
Toronto, Ontario
***Stunning fully renovated 2,500 sq ft* Newtonbrook area Semi with finished basement with separate entrance!***Major $$$ top-to-bottom renovation: updated shingles, soffit eaves, and fascia; furnace & air conditioning! New asphalt driveway and garage door, some windows, new 200 amp panel! Gorgeous updated cosmetic finishes: quartz counters, new stainless steel kitchen appliances, subway tile backsplash, new cabinets with pantry! fully updated bathrooms with quartz vanities! New wide plank custom laminate floors throughout! New custom lighting throughout! Spacious finished basement with separate entrance--ideal for in-law suite or high income potential! Xtra-deep 125ft fenced yard with patio and gas line for bbq(as is). Steps to Yonge Street shopping and amenities, transit, Newtonbrook SS and CentrePoint Mall! *2500 sq ft represents apprx living area above and below grade. Some bedroom photos are virtually staged. (id:60365)
2210 - 108 Peter Street
Toronto, Ontario
Welcome to unit 2210 at Peter and Adelaide. This owner occupied 2 bedroom suite stands out for its exceptional condition; pristine, well cared for and upgraded. From the 22nd floor, enjoy beautiful southwest views that look directly over the 19th floor outdoor pool and landscaped garden, providing a rare combination of height, light, and a serene outlook, not just city rooftops. This corner suite features floor to ceiling windows with custom window coverings and 9 ft. ceilings. The primary bedroom includes a large closet with custom built-ins, custom black out blinds, fashionable light fixture with upgraded dimmer switch, and a 3-piece ensuite. The spacious second bathroom features a deep soaker tub and shower combination. The desirable split-bedroom floorplan offers a bright open concept living, dining, and kitchen area. The long entry hallway provides a functional and private arrival space, with plenty of room for coats, shoes and seating. It features a large closet with upgraded mirrored doors and a convenient in-suite laundry with stacked washer and dryer. A lovely balcony completes this window filled home. Additional electrical outlets have been added to optimize TV and furniture placement. 108 Peter Street is situated in the vibrant downtown core. This newer, modern condo offers unparalleled access to some of Toronto's best attractions. Walk to trendy shops, world class restaurants, theatres, Rogers Centre, Scotiabank Arena, The Well, public transit and so much more. If staying home is more your style, enjoy the incredible array of building amenities: outdoor pool, state-of-the-art fitness centre, yoga studio, games and recreation room, co-working space, party room, pet washing station and outdoor green space for your furry friends, 24/7 concierge service for your complete peace of mind. With even more conveniences to explore, 108 Peter Street truly delivers a living experience like no other. (id:60365)
94 Broadlands Boulevard
Toronto, Ontario
This charming well-kept home on a quiet street has been enjoyed by one family for decades, now it's your turn. Original hardwood floors, spacious living room, gorgeous mature landscaped gardens. Easy access to DVP and shopping. Separate entrance for in-law suite potential, seller does not warrant retrofit status. (id:60365)
604 - 70 Rosehill Avenue
Toronto, Ontario
Nestled in the coveted Yonge and St. Clair neighbourhood, The Rosehill stands as a boutique mid-rise condominium that embodies refined urban living. Suite 604 is positioned in the South Tower, with direct elevator access opening into approximately 2,389 square feet of elegant interiors.The expansive living room is anchored by a wood-burning fireplace, creating a warm and inviting atmosphere for relaxed evenings. A generous dining room with walk-out to the balcony complements both the living room and the spacious kitchen, offering seamless flow for entertaining. The kitchen provides abundant cabinetry along with a sunlit breakfast area, achieving the perfect balance of function and comfort.The private quarters offer serenity and space. The primary suite features two walk-in closets and a luxurious six-piece ensuite complete with sauna, along with a walk-out to the balcony where sweeping south-east views extend over the Rosedale Reservoir and city skyline. The second bedroom includes two double closets, large picture windows, and a four-piece ensuite. A third bedroom, outfitted with built-ins and two double closets, opens to a large open balcony, approx. 319 sq.ft., capturing prime south-east vistas. A dedicated laundry room with sink and ample storage enhances everyday convenience.This residence showcases remarkable unobstructed views from nearly every principal room. Two underground parking spaces and one out-of-suite locker are included.The Rosehill is a premier full-service building offering 24-hour concierge, gatehouse security, on-site superintendent, valet parking, fitness centre, indoor pool, events room, and visitor parking - ensuring elevated comfort, service, and peace of mind in one of Midtown's most desirable locations. (id:60365)
322 - 35 Tubman Avenue
Toronto, Ontario
Located in the heart of downtown Toronto, this bright and spacious three-bedroom condo comes with a convenient parking space and one of the most functional layouts in the entire building. Beautifully designed with modern finishes and abundant natural light, the unit offers both comfort and style. Residents can enjoy excellent building amenities and an unbeatable location with top walk scores. Just steps away from the Eaton Centre, Toronto Metropolitan University, George Brown College, the University of Toronto, major hospitals, restaurants, shopping, and public transit-everything you need is right at your doorstep. (id:60365)
206 - 1720 Bayview Avenue
Toronto, Ontario
Beautiful brand new sunlit suite at highly acclaimed Leaside Common. Prime Leaside location on the Bayview strip. Brand new development by Gairloch. 1 bedroom + den, 1 bath, airy open-concept floor plan, private balcony, floor-to-ceiling windows in living and bedroom, large closets. Can come furnished or unfurnished. (id:60365)
1504 - 30 Ordnance Street
Toronto, Ontario
Studio For Occupancy on January 1, 2026 At Garrison Point Condo. 322 Sq. Ft Great Layout With The Finest Interior Finishes. 5 Minute Walk To The Lake. Located Just East Of Liberty Village. Nearby Trendy Shops At Queen West, Clubs & Restaurants At King West, Hip Bars & Restaurants, BMO Field, The CNE, Liberty Village And More. Steps Away From TTC Bus Stop: Easy Access To The Gardiner Expy: Great Downtown Living. (id:60365)
38 Foxbar Road
Toronto, Ontario
Welcome to 38 Foxbar Road, a stately three-storey detached home situated on a 31 by 108 foot lot just south of St. Clair and steps to Avenue Road. Framed by a mature, lush front garden, the home opens to a welcoming reception hall anchored by a wood-burning fireplace, setting the tone and leading gracefully to all principal rooms. This character-rich residence offers approximately 3,074 square feet with four bedrooms, two and a half bathrooms, elegant proportions and an unfinished lower level ready to be transformed.The main floor features an inviting living room with garden outlooks and another wood-burning fireplace, alongside a formal dining room ideal for entertaining. The kitchen opens to bright breakfast are with views of the private landscaped urban backyard surrounded by mature greenery and natural privacy. The second level hosts a dedicated family room with fireplace combined with an office nook offering an intimate and functional retreat. This floor also hosts the primary bedroom, second bedroom, a sunroom, and a four-piece bathroom.The third level offers two additional well-sized bedrooms and a three-piece bathroom, with treetop views enhancing the sense of serenity. The lower level remains unfinished and offers excellent potential for a recreation area, gym, or in-law suite opportunity. Located in one of the most coveted midtown Toronto neighbourhoods, just moments to Yonge and St. Clair and Forest Hill Village amenities, top public and private schools, Summerhill Market, parks, public transit and dining. A cherished home with timeless character and the opportunity to be reimagined for its next chapter. ** Some photos have been virtually staged (id:60365)
2503 - 85 Skymark Drive
Toronto, Ontario
Have you been searching for a residence that blends expansive indoor living with outstanding outdoor space in a full-service luxury building? This approx. 2,725 sq.ft. suite at The Classic offers a refined 3 bedroom plus family room and 3 full bathroom layout with extraordinary scale, natural light and flow. It is enhanced by two impressive balconies - an open 211 sq.ft. west facing terrace off the living and dining area, primary bedroom and second bedroom, and a second 180 sq.ft. outdoor space off the breakfast room and third bedroom.The living and dining rooms span nearly thirty feet with floor to ceiling windows and sweeping west views, ideal for both entertaining and everyday living. The well appointed kitchen features granite counters, generous storage and a breakfast area with direct walk out. A separate family room with French doors provides a private retreat or media lounge.The primary bedroom is a serene escape with walk in closets, vanity, five piece ensuite and balcony access. The second bedroom features its own ensuite, also opening to the main balcony. The third bedroom with private entry enjoys its own ensuite, access to the second balcony, offering excellent flexibility for guests or multi generational living. Ensuite laundry, two owned parking spaces and an out-of-suite locker (approx. 6'10" x 10'7") add convenience. Residents enjoy 24 hour concierge, indoor and outdoor pools, hot tub, saunas, gym, tennis and squash courts, A golf simulator, party room w/billiards, & a library. and visitor parking. Maintenance fees include all utilities such as heat, hydro, water, cable, air conditioning and parking. Located within minutes to TTC, groceries, parks, schools, Fairview Mall, North York General Hospital, Seneca College and Highway 404 and 401, this residence is a rare opportunity to enjoy scale, luxury and convenience in the city. (id:60365)
1826 - 460 Adelaide Street E
Toronto, Ontario
1 Bedroom + Den Unit On Adelaide By Greenpark**Extremely Spacious With Practical Layout**Over 670 Sf Of Living Space**Living/DiningWith Walkout To Oversized Balcony With Unobstructed East View**Soaring 9Ft Ceiling With Top To Floor Windows**Steps To Public Transit**Minutes To Highway**Walk To Sugar Beach, Don River Park, The Distillery District, Schools, Parks, & George Brown** (id:60365)
38 Whittaker Crescent
Toronto, Ontario
Welcome To This Gorgeous and Comfortable Home, Gracefully Set On A 60' X 130' Tableland Lot, Ideally Positioned Facing to The Park And Backing Onto A Large Private Beautiful Backyard In The Prestigious Bayview Village Neighbourhood. Just Steps From Schools, Bayview Village Mall, And The Subway, This Residence with Lots of Updates and Renovations Features A Spacious 4-Level Side-split, Four Generous Bedrooms and Four Renovated Washrooms, Gleaming Hardwood Floors Throughout The Main, Upper, and Ground Floor, Complemented By New Laminate Flooring In The Basement. While The Primary Suite Features A Luxurious 4-Pc Ensuite, The Upgraded Kitchen With Breakfast Area Opens Seamlessly To A Large Two-Tier Deck With Built-In Benches, Overlooking An Extraordinary Backyard Retreat. A Bright Family Room With Its Own Washroom Leads To A Sun-Filled Sunroom, And The Fully Renovated Basement Is Complete With New Flooring, Led Pot Lighting, An Additional Kitchen, A 3-PC Bath, And A Versatile Recreation Room That May Serve As A Fourth Bedroom. Enhanced With Extensive Upgrades Including A Newer Shingle Roof (2018 & 2025), Garage Door and Opener (2016), Furnace (2021), 2021 AC System( One Central Ac and Three Extra Heatpump/Ac Units for: Family Room, Basement Recreation Room and Basement Kitchen), An Oversized Sunroom (2016), 200-Amp Electric Panel (2021), Moulded Ceilings, and Led Lighting, Updated Washrooms(2016 & 2024), Updated Windows and Doors(2016)! This Home Is A Perfect Choice for A Starter Family Who's Looking For Comfort Living, Convenient Location and Potential Rental Income from the Second Unit! (id:60365)

