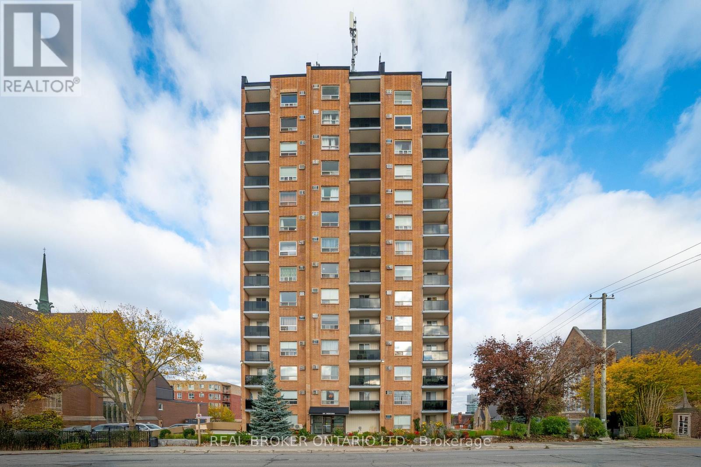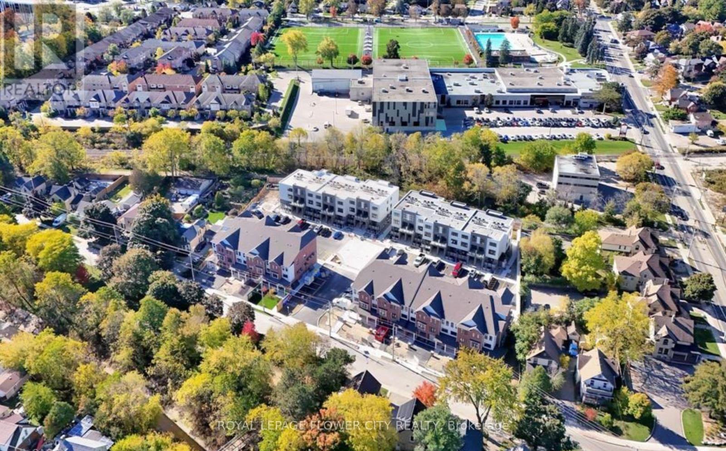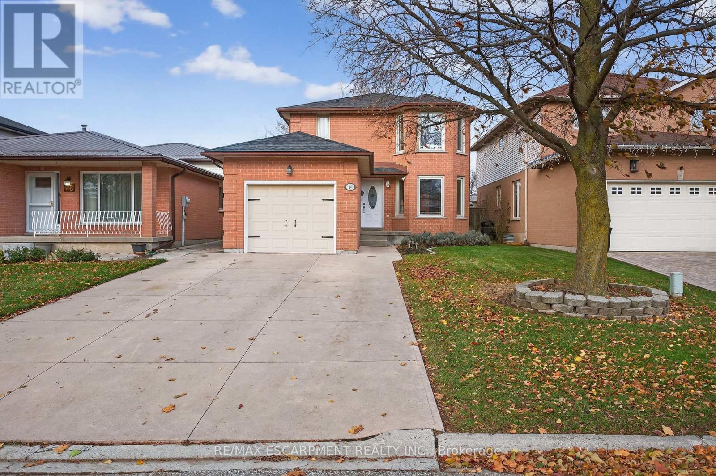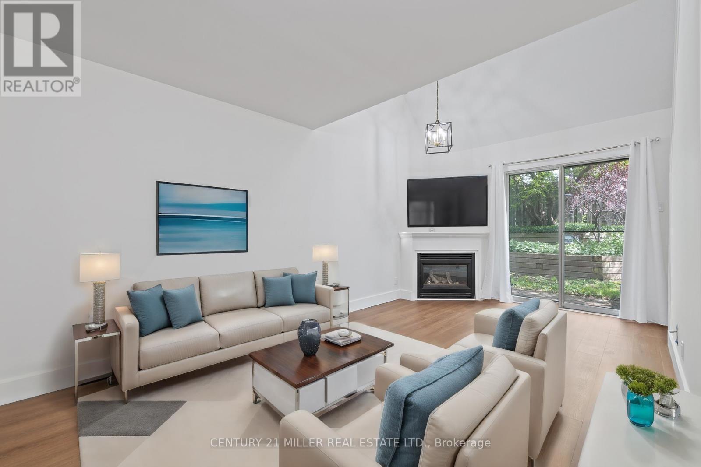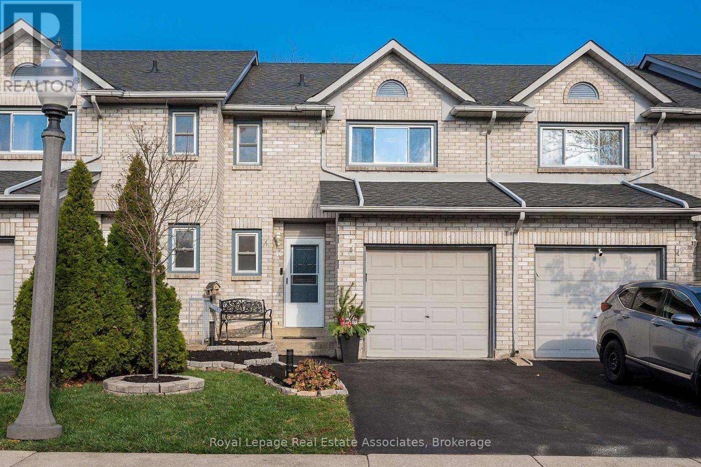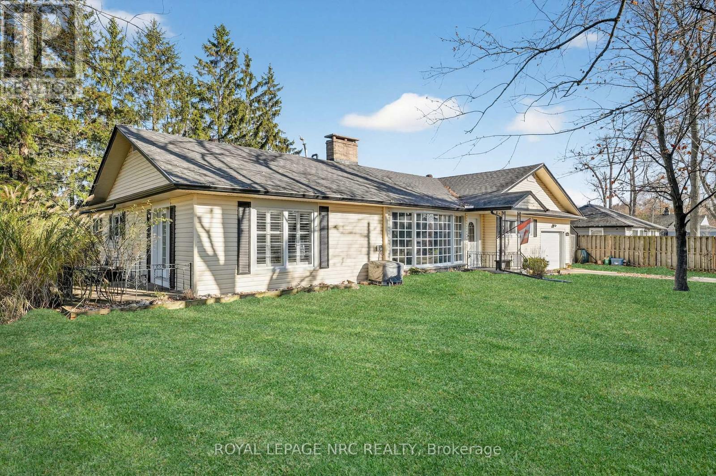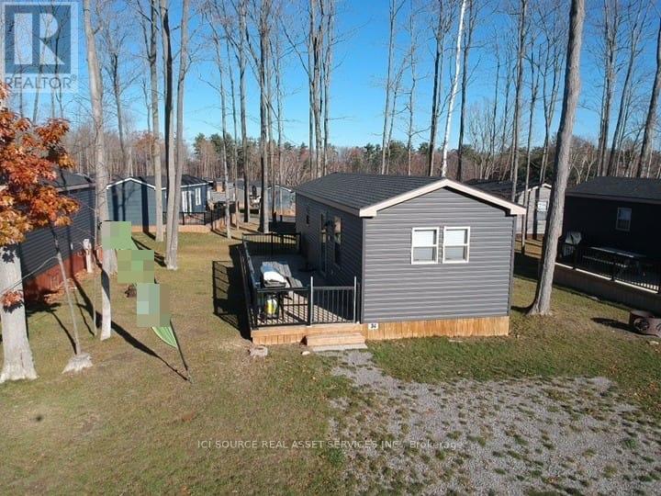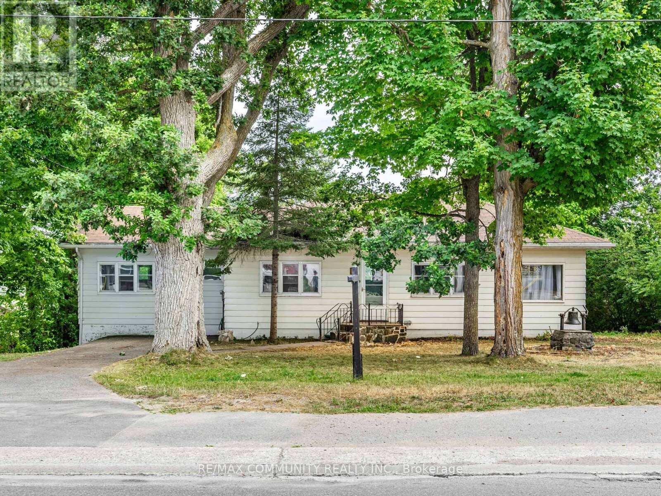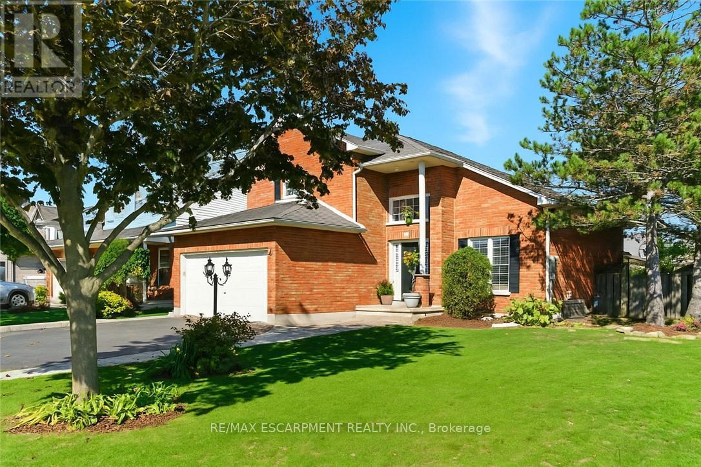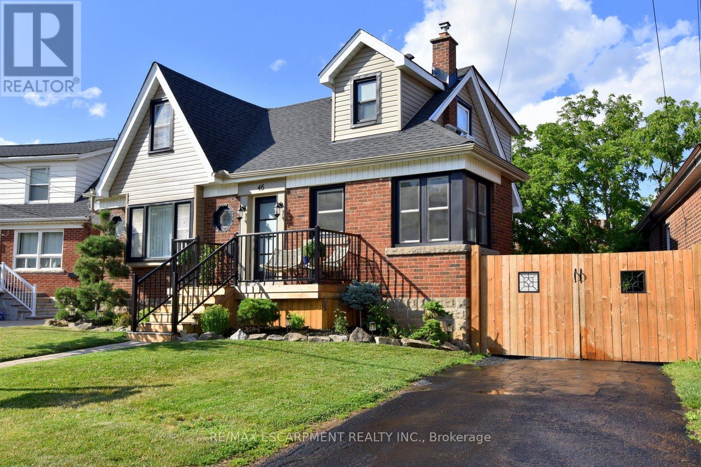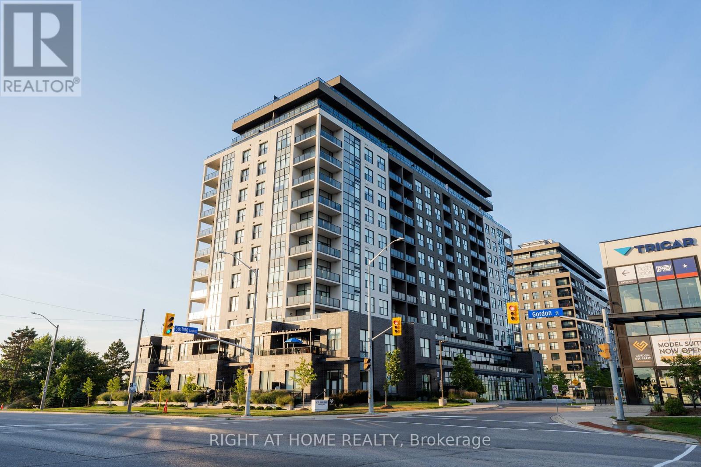602 - 64 Benton Street
Kitchener, Ontario
PRICED TO SELL! Discover unbeatable value with the most affordable condo in the Tri-Cities! If you've been waiting for the right opportunity to break into the Kitchener market - this is it! This bright and inviting 1-bedroom unit has been freshly updated and is truly move-in ready. Enjoy brand new laminate flooring in the bedroom, modern countertops and light fixtures in the kitchen and bathroom, a new AC unit, stainless steel stove and range hood, and upgraded sink & faucet, window coverings, and closet doors. Not to mention a private balcony with city views. Every detail has been taken care of - just move in and start enjoying your new home! Perfect for first-time buyers, parents seeking student housing, or savvy investors looking for a strong rental property. The location can't be beat - close to LRT, Via Rail and GO transit, Highway access, Google, Universities, The Tannery, Downtown Kitchener, Victoria Park, Hospital, Kitchener Market, Shops, Restaurants, Theatre, and More. The building offers secure entry, on-site laundry, shared office & library area, and a fitness room for residents. Don't miss your chance to own this affordable gem before the spring market heats up - at this price, it won't last long! *Some photos are virtually staged. (id:60365)
88 Bethune Avenue
Welland, Ontario
Welcome to stunning bright 4 Bedroom, 3.5 bathroom detached house filled with upgrades, 2 balcony, 3 full and 1 2pc bathroom. This house offers bright, open concept main floor with spacious foyer, huge Living area and beautiful Kitchen with large island. Upper Floor offers four generous sized bedrooms including two with private ensuites, plus third full washroom and convenience of Upper level laundry Room. 9ft ceilings, 8ft Black Front door, Stainless Steel appliances, Oak stairs, and much more. Conveniently located close to School, gas station, plaza, hospital, and HWY406. A MUST SEE PROPERTY WITH PIE LOT. (id:60365)
49 - 31 Mill Street
Kitchener, Ontario
Welcome to this brand-new, never-lived-in condo offering modern comfort and urban convenience in one of Kitchener's most vibrant communities. This thoughtfully designed open-concept space features a sleek contemporary kitchen flowing into the combined living and sleeping area, a stylish 3-piece bathroom, and in-suite laundry. Step out onto your private balcony to enjoy fresh air and city views. Enjoy morning coffee at nearby cafés, explore scenic walking and biking trails, skate at Victoria Park in the winter, or unwind in the beautifully landscaped outdoor areas. Perfect for professionals or first-time buyers seeking style, walkability, and connection in a dynamic urban setting. (id:60365)
84 Branthaven Drive
Hamilton, Ontario
Welcome to 84 Branthaven Drive - Prepare to be impressed by this spectacular - turn-key home in a highly sought after Stoney Creek Neighbourhood! Perfectly blending modern finishes with comfortable family living. This 3-bed rooms, 3-bathroom residence offers everything you've been searching for. Modern finishes throughout including updated flooring (2023), recently improved 2nd floor bathroom (2019), finished basement (2021), above ground pool(2022), and deck (2023). Located close to parks, excellent schools, shopping and major commuter routes! 84 Branthaven Drive is the definition of convenient , stylish family living! (id:60365)
41 Valleyview Road
Kitchener, Ontario
This newly renovated condo is the perfect spot for any individual or couple who wants to be close to everyday essentials & easy access to major highways. Step into a bright, open-concept living space featuring a brand-new custom kitchen. Laundry room including a brand new washer, dryer. This interior unit stays cool in the summer and warm in the winter. ( Some Photos are digital staged ) (id:60365)
16 - 2 Royalwood Court
Hamilton, Ontario
Welcome to unit 16 in 2 Royalwood Court, one of Stoney Creek's most beautiful townhomes with no neighbours behind in one of its nicest & best-located complexes! This stunningly renovated 3 bedroom, 3 bathroom home has a fully fenced private yard, low fees and backs onto quiet treed greenspace & the whole complex backs onto parks and fields! The designer main level has a stunning entrance foyer w/ garage access & a renovated powder room.Beautifully renovated kitchen w/quality GE stainless appliances, deep pot drawers, 2 great pantry cupboards, b/in wine storage & over range microwave. Spacious open living/dining room has updated flooring, b/in fireplace and double French door walkout to yard! Solid wood stairs lead to an amazing upper level with large landing, 2 stunningly renovated bathrooms, huge primary bedroom with ensuite & 2 other great-sized bedrooms. All bedrooms have closet organizer shelving! The beautifully finished lower level has brand new flooring, spacious rec room, office area and one of the most beautiful townhouse laundry rooms ever! plus 2 great storage rooms. Brand new owned furnace and AC 2025! (Cost $13,000), Laminate floors throughout (no carpet!), upgraded baseboards, upgraded light fixtures. Tons of visitor parking in complex! Walk to schools, restaurants & stores. Don't miss this beautiful place! (id:60365)
3208 Young Avenue
Fort Erie, Ontario
Welcome to 3208 Young Avenue, a charming bungalow in Thunder Bay Ridgeway that combines privacy with convenience. Located just a short walk to public beach access and a quick bike ride to downtown Ridgeway, this address places you moments from local restaurants, shops, schools, and a short drive to Crystal Beach. The property sits on an impressive 105' x 125' fully treed and fenced lot, offering a quiet, secluded setting that's becoming harder to find. Inside, the home provides just under 2,000 sq. ft. of spacious, comfortable main-floor living. You're welcomed by a warm family room featuring wood accents, hardwood floors, and a WETT-certified wood-burning fireplace, setting the tone for cozy evenings or relaxed gatherings. A separate living room adds valuable flexibility-ideal for families, hosting, or creating a dedicated work or recreation space. The main level flows into a formal dining room, a generously sized kitchen, and a bright sunroom/mudroom that enhances everyday functionality. With three well-sized bedrooms and 1.5 bathrooms, the home offers a practical layout suited for a variety of buyers. An attached one-car garage provides sheltered parking and storage. Recent improvements include an updated bathroom with a new vanity, toilet, and tub with a five-piece surround, along with new sump components and gutter guards for added peace of mind. This property offers strong potential to tailor the home to your style while enjoying a highly desirable Ridgeway location. Quick closing available. (id:60365)
Sal034 - 1235 Villiers Line
Otonabee-South Monaghan, Ontario
Lowest priced cottage! Cozy resort cottage with access to the amazing Bellmere Winds amenities. With 3bedrooms and an open living space, this cottage has plenty of space to sleep your family and friends, and could be your perfect 3-season resort getaway. *For Additional Property Details Click The Brochure Icon Below* (id:60365)
36 North Street
Kawartha Lakes, Ontario
Welcome to 36 North Street, located in the picturesque village of Bobcaygeon, just approximately 1.5 hours from the Greater Toronto Area. This warm and inviting 4+1 bedroom, 2- bathroom bungalow sits on a wide and deep lot, offering ample outdoor space and privacy. The home features a newly renovated kitchen and bathrooms (2025), a bright and airy living area, and a high, partially finished walkout basement complete with a workshop and recreation room, leading directly to the backyard-ideal for hobbies, entertaining, or relaxing. Perfectly situated within walking distance to local schools, parks, shops, cafes, and the iconic Kawartha Dairy, this home offers the ideal blend of small-town charm and modern convenience. As per Enbridge, natural gas service is coming to Bobcaygeon. (id:60365)
2 Caledonia Avenue
Haldimand, Ontario
Welcome to 2 Caledonia Avenue where style, comfort, and location meet. This stunning 3+1 bedroom, 3 full bathroom home sits on a beautifully landscaped corner lot in a sought-after neighbourhood, and within walking distance to parks, schools, and daily amenities. Step inside to soaring vaulted ceilings and oversized windows that flood the open-concept living and dining area with natural light. Rich hardwood floors, upgraded lighting, and a custom staircase with a striking bannister elevate the space with warmth and elegance. At the heart of the home is a showstopping Winger kitchen, featuring quartz countertops, stylish backsplash, island with seating, and seamless sightlines into the cozy family room perfect for everyday living and entertaining. Upstairs, find three generous bedrooms including a serene primary suite with ensuite privileges to a spa-like bath complete with glass shower and contemporary finishes. The fully finished basement offers incredible versatility, with a spacious bedroom with ensuite access, full bath, and an expansive recreation room ideal for a home theatre, gym, or games room. Outside, enjoy the upgraded deck and private yard, perfect for relaxing or hosting summer BBQs. Additional highlights include elegant California shutters, fresh paint throughout, professionally cleaned carpets, and a range of tasteful upgrades that enhance every corner of the home. Move-in ready and impeccably maintained the perfect place to call home. (id:60365)
45 Dunkirk Drive
Hamilton, Ontario
Family Living at Its Best Priced to SELL Discover this solid brick home in the highly desirable Rosedale neighbourhood - one of Hamilton's most family-friendly communities. Just minutes from the famous Kenilworth Stairs, scenic escarpment trails, and beautiful parks, this location is perfect for an active lifestyle. Set on a mature, tree-lined court, the home offers convenient access to highways, public transit, schools, and shopping. A Massive multi-vehicle garage provides plenty of space for the hobbyist, car enthusiast, or anyone in need of extra storage. Inside, a finished in-law suite delivers a fantastic option for parents, adult children, or extended family - complete with its own private space. A rare opportunity to own a classic brick home in a sought-after location, perfect for families looking to settle in a welcoming community. (id:60365)
812 - 1878 Gordon Street
Guelph, Ontario
Discover this stunning southeast-facing, 8th-floor residence offering 1,184 sq. ft. of light-filled living space wrapped in floor-to-ceiling windows where every glance yields a sweeping, unobstructed views of the lush greeneries. Wake up to the beautiful sunrises in the primary bedroom, which boasts large walk-in closet and an ensuite with a standing glass shower and granite counters. The second bedroom is equally versatile perfect for guests, a home office, or both with an easy access to the common bathroom. The gourmet kitchen is a true showpiece, featuring sleek quartz countertops, Barzotti cabinetry, gorgeous backsplash and valance lighting. The open concept layout provides a seamless connection to the dining and living areas. Step onto the 69 sqf. private balcony to take in the early morning sunrise while sipping your cup of coffee or just enjoying the breathtaking views. Residents enjoy an array of premium amenities, including a state- of-the-art fitness centre, golf simulator, pay per use guest suite, bike storage, and an impressive sky lounge complete with games room, bar, and wraparound city views. A private parking space is also included. Perfectly located just steps from shopping, dining, and entertainment and minutes to transit and Highway 401. This residence offers a luxurious, low-maintenance lifestyle ideal for downsizers and busy professionals. (id:60365)

