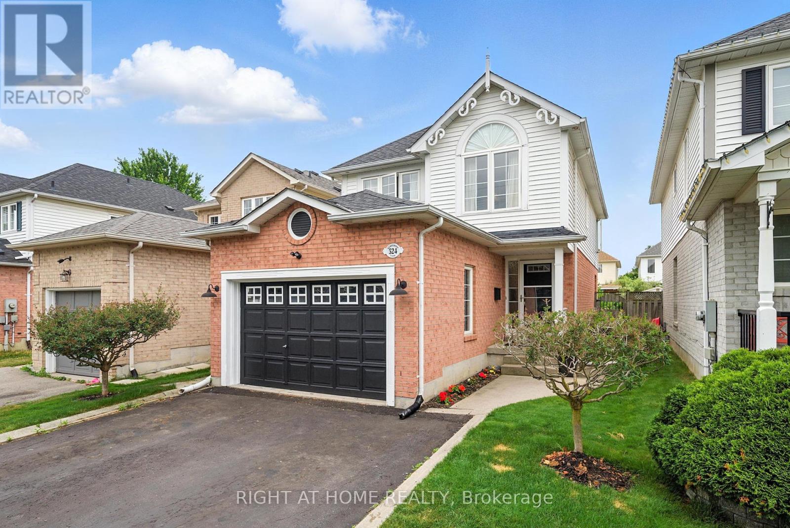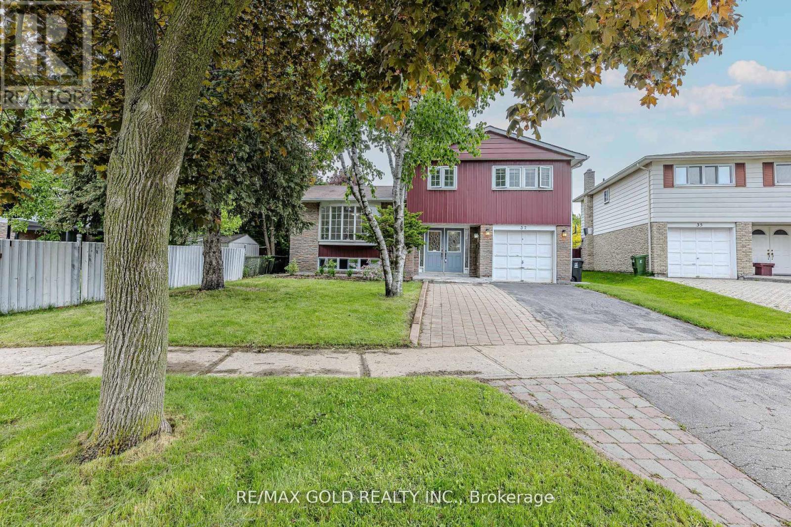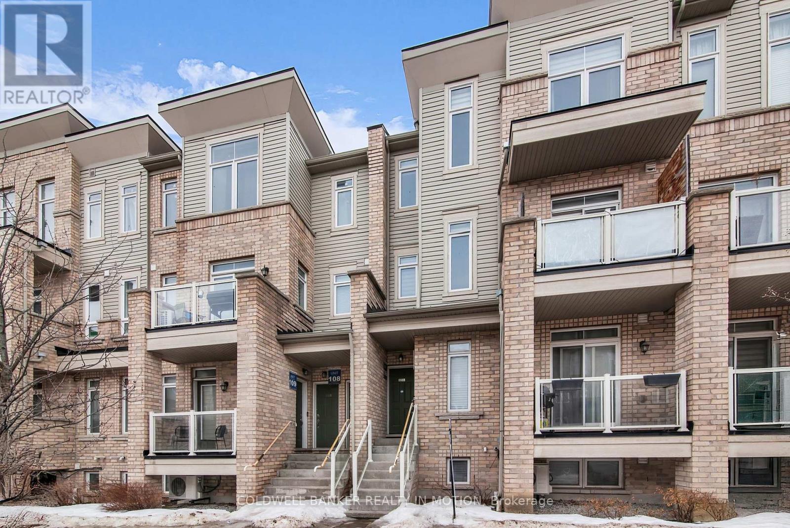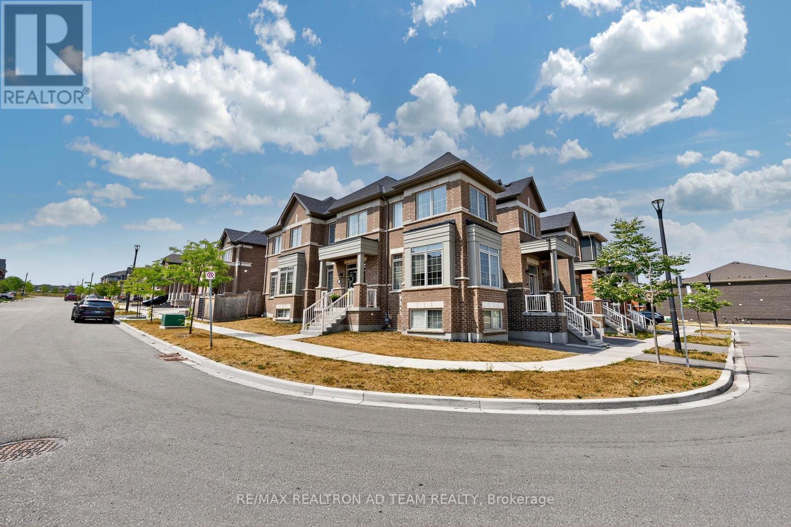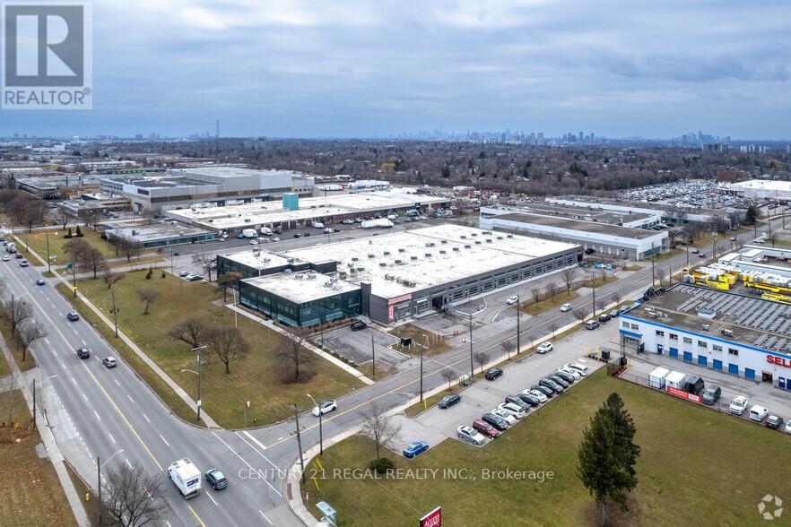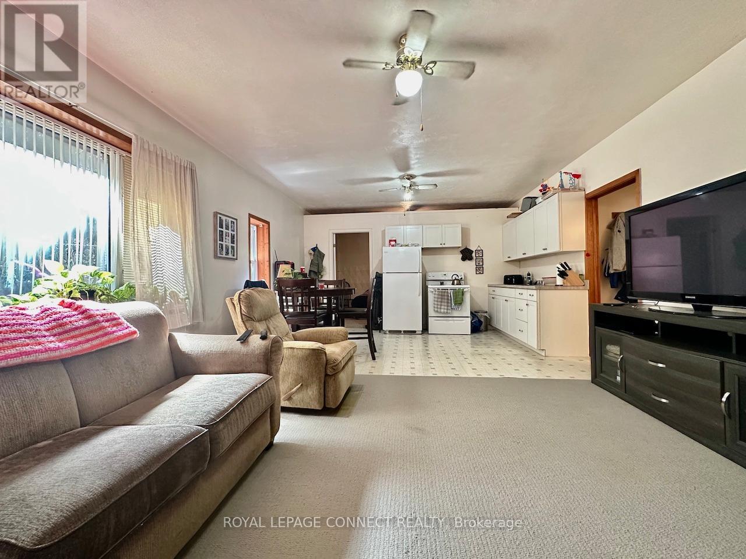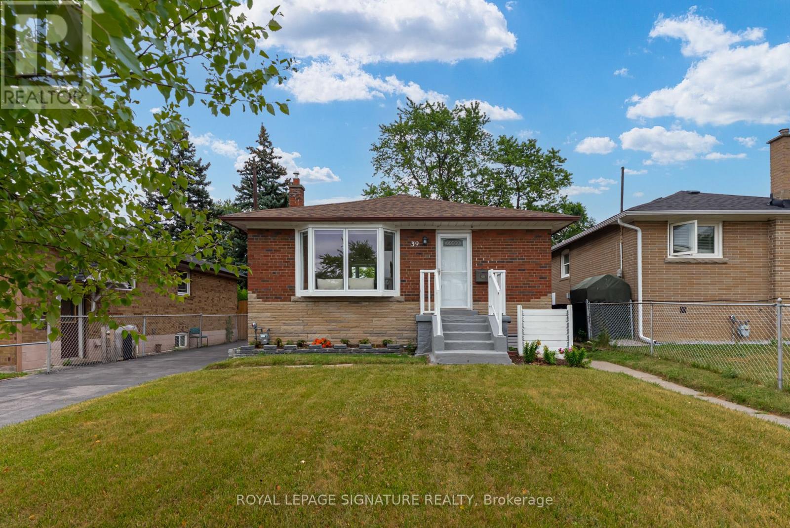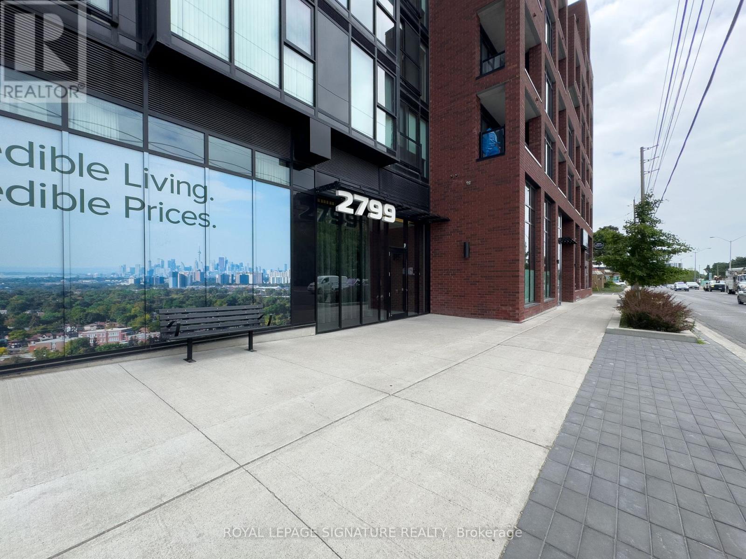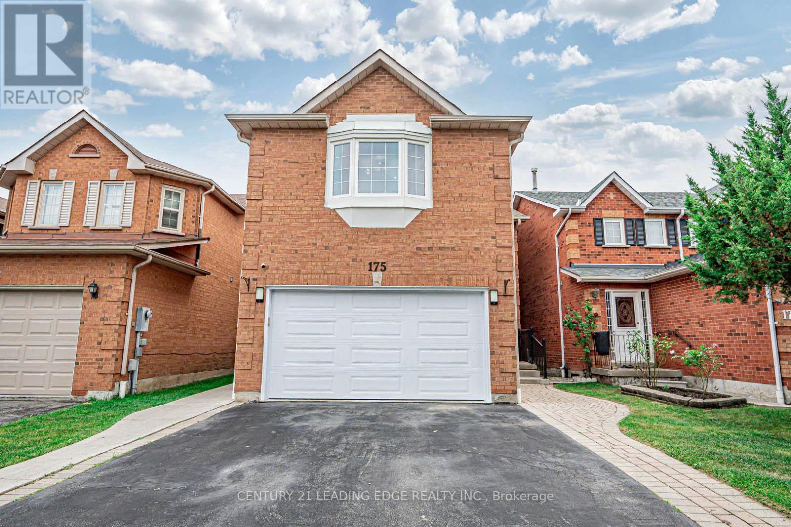524 Hartgrove Lane
Oshawa, Ontario
Discover comfort and convenience in this beautifully maintained 3-bedroom detached home, ideally located on a quiet, family-friendly street in a sought-after North Oshawa neighbourhood. With schools, parks, shopping, and essential amenities all within a 10-minute radius, this home offers the perfect blend of peace and practicality. Step inside to a freshly painted, updated main floor, featuring a modern kitchen with quartz countertops, stainless steel appliances, and a gas stove perfect for cooking in style. Stylish laminate flooring flows throughout the main level, while updated light fixtures add a bright, contemporary touch to every space. Enjoy the cozy sunken family room complete with a gas fireplace and direct access to an oversized deck, an ideal spot for summer BBQs, entertaining guests, or simply enjoying your morning coffee outdoors. Upstairs, you'll find 3 spacious, move-in ready bedrooms. The primary suite features a 4-piece ensuite with a relaxing soaker tub and ample space to pamper yourself. The finished basement adds incredible flexibility, offering a massive Rec room, perfect for the kids to retreat or family home theatre, plus a separate office that could easily serve as a 4th bedroom for a growing family. Additional highlights include a 1.5-car garage, private driveway with parking for 4 vehicles, and proximity to excellent local schools like Monsignor Paul Dwyer Catholic High School, R.S. McLaughlin Collegiate, and Adelaide McLaughlin Public School. With its smart layout, stylish updates, and prime location, 524 Hartgrove Lane is the total package, just move in and enjoy! ** This is a linked property.** (id:60365)
200 John Street W
Oshawa, Ontario
Excellent Opportunity to Own a Well-Established Family-Run Franchise in the Heart of Oshawa!This turnkey business has been operating successfully under a trusted franchise name for over 31 years, boasting a loyal and regular clientele.Prime Location Unbeatable visibility and foot traffic in a thriving area.Low Overhead Just $3,022/month in rent (including water).Average monthly sales of $37,000 with Net cash flow of $5,000-$6,000/month in your pocket. Includes steady school orders worth $3,500/month.Low Royalty Only $416/week. High Growth Potential Expand services and tap into untapped markets to increase revenue further.Perfect for an owner-operator or a family looking for a profitable, stable business with plenty of room to grow. (id:60365)
37 Boundy Crescent
Toronto, Ontario
Welcome to this spacious, bright, and functional detached side-split home in the highly sought-after L'Amoreaux community! Nestled on a quiet, child-safe crescent, this well maintained property offers incredible potential and versatility. The main floor features a newly renovated full washroom and a family room that can easily be converted into a 5th bedroom. Walk out to a private backyard oasis with mature trees along the border, a large deck, and a patio perfect for morning coffee or outdoor gatherings. The finished basement , large above-grade windows, a bedroom with closet, a brand-new kitchen, modern washroom, and dedicated laundry ideal for in-law or rental potential. Upgrades include a new electrical breaker panel and stylish finishes throughout. Enjoy a bright and airy living room with a large bay window offering a charming street view. Fantastic location! Steps to top-ranking schools, parks, TTC, community centre, and a variety of sports fields and trails. Minutes to supermarkets, shopping malls, restaurants, and more. A perfect home with plenty of space and options to design your dream lifestyle! (id:60365)
Main Floor - 45 Prince Street
Clarington, Ontario
2-year New Renovation Cozy home with 3 bedrooms and is Ready For Move-In condition. Corner lot property with many Windows to Brighten Up this lovely home. Private Entrance With long driveway for 2 exclusive use Parking. Garden Shed for storage. Steps To Bowmanville Hospital, Shopping On King Street, 4 Km To Smart centers Bowmanville. Only 1.5 Km Access To Hwy 401. Tenant Is Responsible For 50% Share Of The Utilities Use. Main Floor 3-Bedroom Unit with 4pc bathroom and ensuite laundry room. 2-year new Gas Furnace & Hot Water Tank (Owned). (id:60365)
106 - 1775 Rex Heath Drive
Pickering, Ontario
Welcome to the Desirable Duffin Heights Community in Pickering! Step Into This Beautiful, Modern, Two-Bedroom (BEDROOMS ARE CONVENIENTLY SITUATED ON THE 2ND LEVEL WITH LARGE WINDOWS.NOT LIKE OTHER MODELS WITH BEDROOMS SITUATED BELOW GRADE LEVEL & BASEMENT LIKE WINDOWS), Two Bathroom Stacked Townhome Filled with Natural Light And large Windows. The Bright, Open-concept Kitchen Has Quartz Countertops and a Breakfast bar That Seamlessly Flows into the Living and Dining Areas. This Townhome is ideally located close to Highways 401 and 407. This Property is close to schools, Shopping,Parks,Conservation areas & Pickering Golf Club. This Townhome is a great opportunity for a first-time home buyer, New Family Home Or an investor (id:60365)
1153 Enchanted Crescent
Pickering, Ontario
Spacious & Bright End Unit Freehold Townhome Situated on a Premium Corner Lot with No Homes in Front! Offering Over 2000 Sqft of Living Space, This 3 Bedroom, 4 Bathroom Home is Filled with Natural Light Throughout. Featuring a Double Door Entry, Smooth Ceilings, Stylish Zebra Blinds, Hardwood Flooring, and a Cozy Family Room with a Fireplace on the Main Floor. The Elegant Oak Staircase with Iron Pickets Adds a Touch of Luxury. The Functional Layout Includes a Unique Second Bedroom Located Between the First and Second Floors with Its Own Private 4-Piece Bath, Perfect for Guests or In-Laws. The Modern Kitchen Boasts Stainless Steel Appliances, & a Breakfast Bar. Retreat to the Prime Bedroom with a 5-Piece Ensuite and Walk-In Closet. Convenient Third-Floor Laundry Completes This Beautifully Designed Home. This Home Is Located In A Family-Friendly Neighborhood In A Prime Pickering Location Close To Highways, Parks, Trails, Schools, Shopping and so much more. Don't Miss Out On This Beautiful Property! **EXTRAS** S/S Gas Stove, S/S Fridge, S/S Dishwasher, Washer & Dryer, All Light Fixtures & CAC. Hot Water Tank is rental. (id:60365)
200 - 1550 Birchmount Road
Toronto, Ontario
Turn-key professionally finished Class "A" office space now available.Easy acces to Highways. On site property management company, security.This large suite is completely built out with reception area, numerous private offices, meeting rooms staff room and open office ( shared spaces). Can be smaller office space if needed. there is suite # 203 which is 2,307 sf also available is suite # 204 which is 2,437 sf and finally you can combine just suite # 203 plus # 204 for total of 4,740 sf. Your choices are many. **EXTRAS** Each suite has its own HVAC system and 2 piece washroom, elevator access. parking for Tenant per vechicle is $ 75 and visitor parking is free. (id:60365)
Apt B - 1775 Bowmanville Avenue
Clarington, Ontario
Tranquil, spacious, and bright, this self-contained one-bedroom apartment boasts oversized windows. Enjoy clear views of the surrounding trees. Additional features include a bathtub in the washroom, ample storage, shared laundry facilities, and two parking spaces. The large, open-concept layout features an entrance foyer overlooking the living and dining areas, as well as a sizable eat-in kitchen with extensive cabinetry. Closets are conveniently located in the entrance, bedroom, and washroom. Soaring 8'0" ceilings are found throughout the apartment. Enjoy easy access to public transit, major highways (Hwy 401, Hwy 2/King St W), and nearby amenities. Utilities (Gas/Water/Hydro) are Included in the list price (id:60365)
163 Whitefoot Crescent
Ajax, Ontario
Welcome to 163 Whitefoot Crescent, a beautifully maintained semi-detached home located in one of Ajax's most desirable and family-friendly neighbourhoods. Proudly owned by the original owners, this spacious and thoughtfully upgraded home features 3 bedrooms plus a versatile library/den, 4 luxurious bathrooms, and a professionally finished legal basement. From the moment you walk in, you'll notice the attention to details smooth ceilings and pot lights throughout, a modern kitchen with granite countertops, a pantry with extra cabinet storage, and granite counters with elegant standing glass showers in every bathroom. The upstairs den/library is ideal for a home office, comes pre-wired with CAT 6 cabling. Additional features include upgraded iron pickets, premium doors, upgraded shower fixtures, a Nest thermostat, garage door opener, and pre-wired Nest cameras. The home also includes window coverings throughout, including California shutters in the primary bedroom and one additional bedroom. Fully fenced backyard and manicured front yard are perfect for relaxing or entertaining. The finished basement is a standout feature, offering sub-flooring for added comfort, sound-insulated ceilings, custom-made cabinets, heavy-duty storage shelving, and continued pot lighting with smooth ceilings for a polished, livable space. While there is no separate entrance, the basement is legally finished and ideal for extended family, recreation, or home office use. This home is located in a quiet, amenity-rich neighbourhood close to top-rated schools, parks, shopping, restaurants, and major transit options including the 401 and GO Station. Enjoy nearby walking trails, community centres, and everything needed for a convenient and active lifestyle. Move-in ready and loaded with premium features, this property is perfect for growing families or buyers looking for comfort, convenience, and quality. *** Basement Room: Other- Storage room*** MORE PICTURES TO COME (id:60365)
39 Century Drive
Toronto, Ontario
Welcome to 39 Century Drive, a charming bungalow with a separate entrance to a fully renovated 2-bedroom basement suite completed with permits! Proudly owned by the second owner, this well-loved and meticulously cared-for home sits on a generous 41.72 ft x 120.06 ft lot. The bright basement features two spacious bedrooms, a large living area, and a full kitchen, making it ideal for extended family or rental potential. The expansive backyard is perfect for entertaining, gardening, or creating your dream outdoor oasis. Located minutes from Kennedy GO and TTC subway stations. Whether you're a growing family, multi-generational household, or savvy investor, this property combines comfort, flexibility, and rare outdoor space in a prime city location. Pre-list Home inspection available! The property is originally a 3-bedroom; however, it is currently configured as a 2-bedroom bungalow. At the Buyer's request, the Seller is willing to add a wall to create the third bedroom at the Seller's expense. (id:60365)
905 - 2799 Kingston Road
Toronto, Ontario
Discover unparalleled luxury living at The Bluffs Condo Penthouse, a magnificent 1,560-square-foot, two-story corner unit offering breathtaking views of Lake Ontario and the Toronto skyline. This exceptional residence is perfect for entertaining, boasting two expansive terraces and a walk-out kitchen patio on separate floors.The penthouse features three bedrooms, three bathrooms, and a versatile den/office, which is ideal for a hybrid work setup. Two bedrooms feature walk-in closets, while the den is thoughtfully appointed with built-in office furniture and overlooks the second-floor terrace, offering stunning views of Lake Ontario. The main floor terrace has a natural gas BBQ, perfect for outdoor gatherings.Residents of The Bluffs Condo enjoy an array of premium amenities, including a well-equipped gym, a serene yoga room, a party room with an 80-inch TV, a games room, and a spacious second-floor BBQ area with cabana sun chairs.Nestled in Cliffcrest, this prime location is just a stone's throw from The Bluffs Marina and beach. Walking trails and lush greenery offer fantastic views of the sunrise and sunset over Lake Ontario. Enjoy seamless access to transit with the TTC at your doorstep, and the Warden subway station and Scarborough GO Train just minutes away. Downtown Toronto is within a 20-30 minute reach.Everything you desire is within walking distance, including restaurants, shopping, and places of worship, all conveniently located nearby.Experience the epitome of sophisticated living at The Bluffs Condo Penthouse. (id:60365)
175 Morningview Trail
Toronto, Ontario
Welcome to this beautifully upgraded 4-bedroom detached home with a 2-car garage, nestled on a private ravine lot in a prime Scarborough neighbourhood! Enjoy exceptional privacy and tranquil views, all while being close to city amenities. This move-in-ready gem showcases hardwood floors throughout the main and second levels, smooth ceilings on the main floor, custom accent wall designs, and a spacious open-concept living and dining area enhanced with modern spotlights and a cozy fireplace. The upgraded kitchen features elegant porcelain tile flooring, granite countertops (quartz on the island), and a direct walkout to a large backyard perfect for entertaining. A brand-new garage door with a remote control enhances both curb appeal and convenience. Upstairs, an oak staircase leads to four spacious bedrooms, including a primary suite with a large closet and a stylish 3-piece ensuite. The fully finished basement offers versatile living space ideal for a family room, home office, or recreation area. Additional upgrades include interlock and concrete paving, batten accent walls, and new interior doors. Prime location close to top-rated schools, parks, shopping, TTC, and with quick access to Highways 401 and 407.Extras: Fridge, stove, dishwasher, brand new washer and dryer, microwave, two electric fireplaces, one wood-burning fireplace, projector, new garage door, 2-camera security system, tankless water heater, water softener, and all existing light fixtures. (id:60365)

