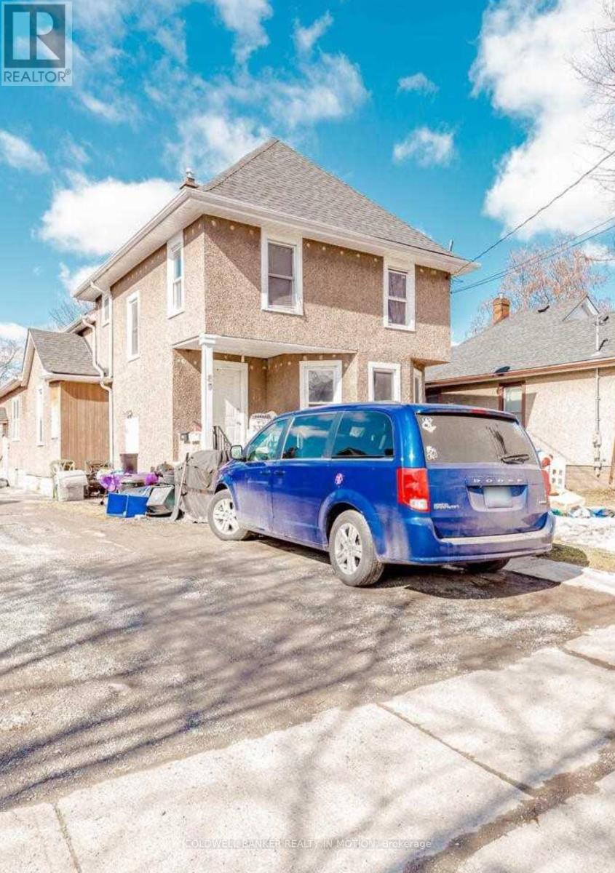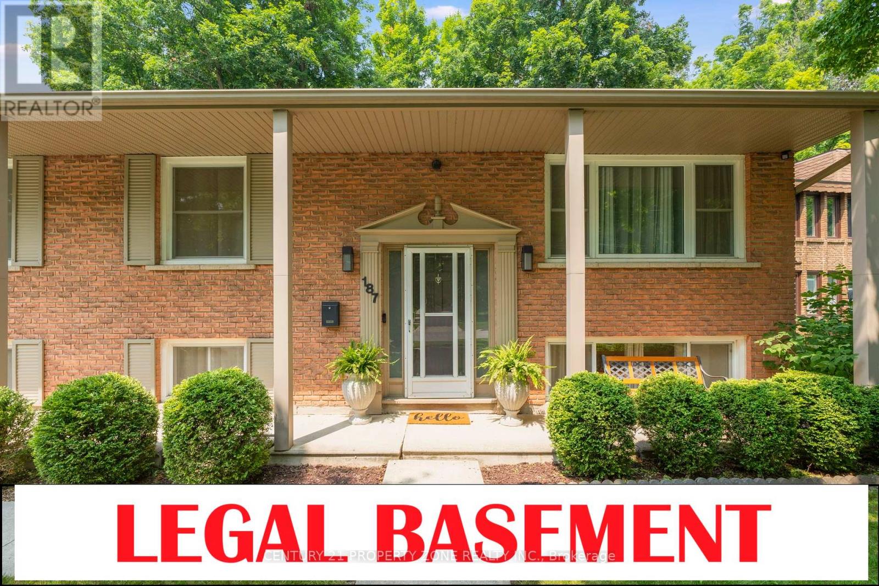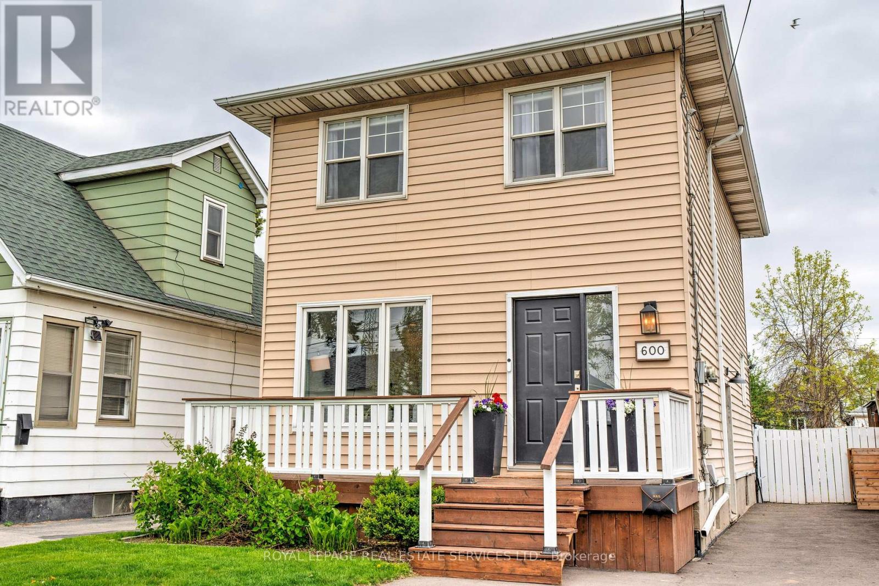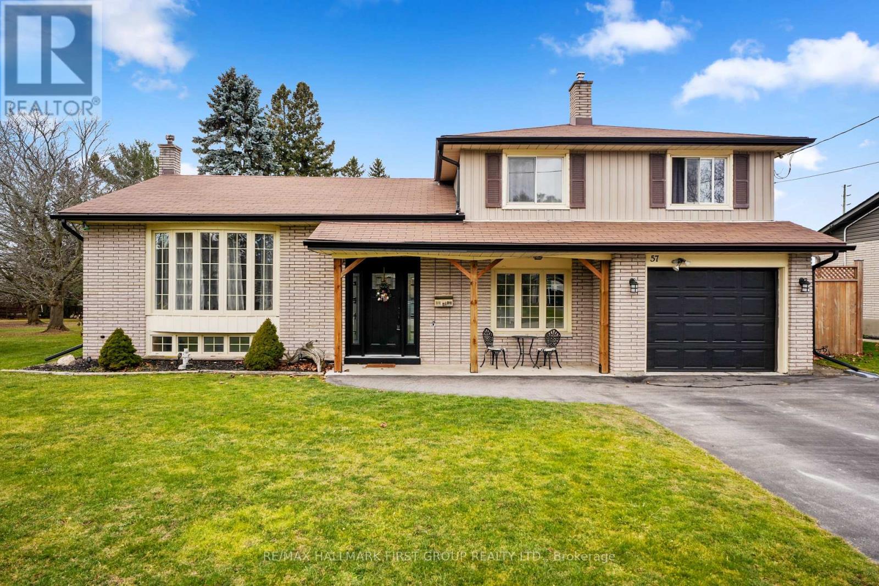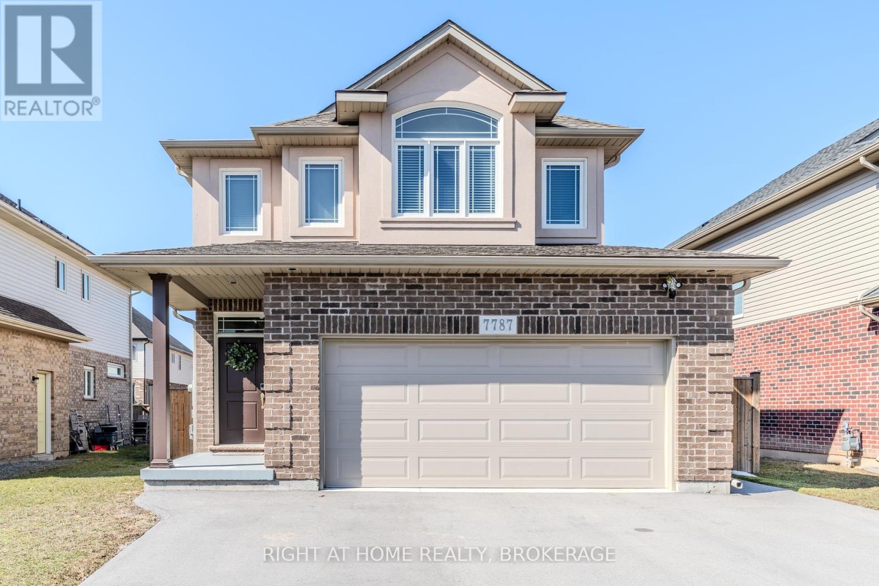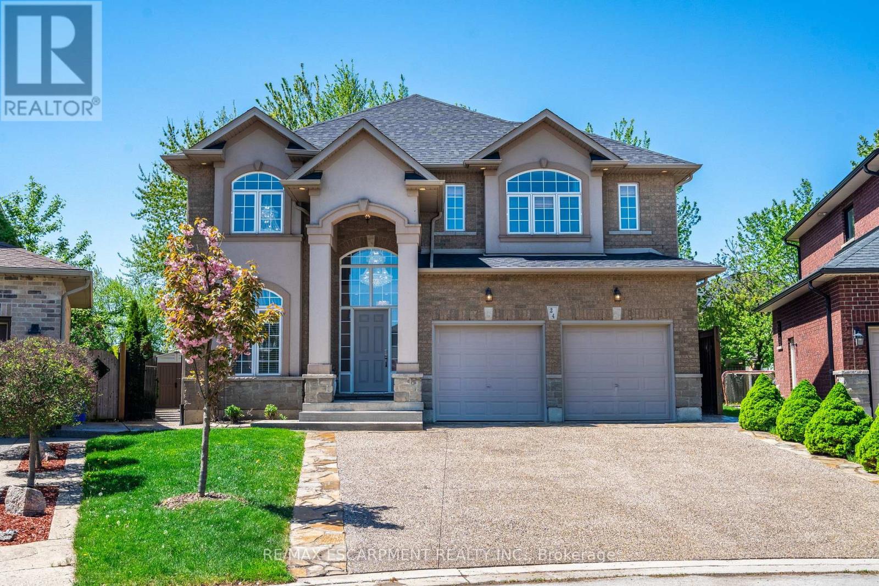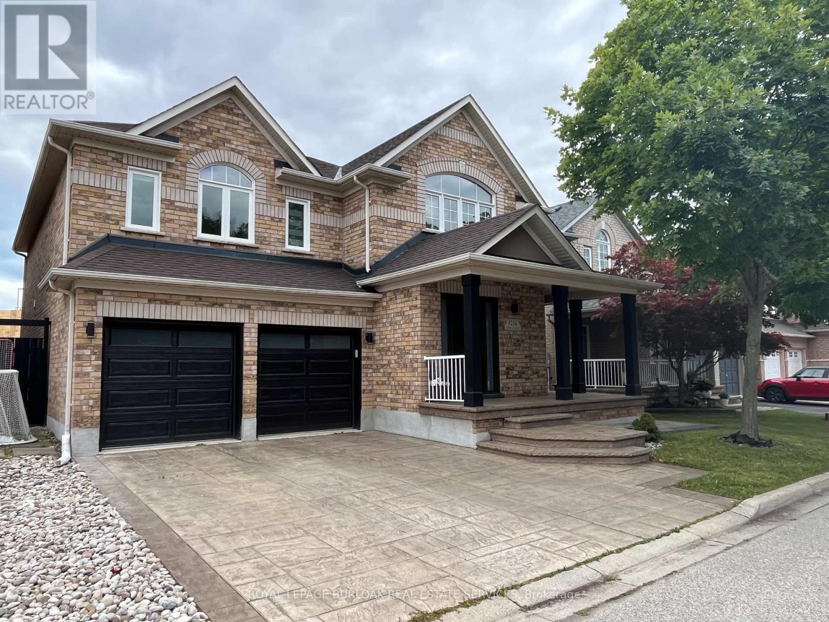Upper Level - 89 Garner Avenue
Welland, Ontario
AAA tenant only (id:60365)
187 Winston Boulevard
Cambridge, Ontario
187 Winston Blvd isn't just a home, sitting on over quarter acre of a lot, its the kind of place where life flows a little easier, where every space invites you to slow down, connect, and enjoy. Fully renovated with care and style, this raised bungalow offers over 2,000 sq. ft. of beautifully finished living space designed to support the way you want to live. From the moment you step inside, you'll notice how light fills the open layout and thoughtful custom touches. The flow between kitchen, dining, and living spaces is seamless, making entertaining effortless and everyday living a pleasure. Upstairs, three bright, peaceful bedrooms offer restful retreats, while the main bathroom turns the morning routine into something to enjoy. The lower levels are all about flexibility and lifestyle. Downstairs, a huge family room is ready for movie nights, working from home, weekend hangouts, or a studio to grow. A legally finished walk-out basement presents a fully self-contained second dwelling unit, complete with two spacious and sunlit bedrooms, a modern kitchen, and a stylish washroom. This offers not only superb accommodation for guests or extended family but also a lucrative opportunity for income generation to support with mortgage. Step outside and you'll find your little slice of paradise, a large, private backyard framed by mature trees perfect for everything from barbecues to quiet evenings by the firepit. And with the Speed River trails, parks, schools, and shops nearby plus quick access to the 401 you get the best of both worlds: nature and convenience, right at your door. (id:60365)
64 Luscombe Street
Hamilton, Ontario
Welcome Home to 64 Luscombe Street In Sought After Hamilton Mountain! This Well Loved Semi-Detached Brick Bungalow Features 3 Bedrooms & 2 Full Baths. Eat-In Kitchen with Ample Cabinetry. Open Concept Living Room/Dining Room. Hardwood Floors. Separate Side Entrance Leads to Lower Level with Large Recreation Room, Providing Excellent In-Law Suite Potential for Growing Multi Generational Families. Gas Furnace & Central Air Installed in 2023. Owned Hot Water Tank. Backflow Valve Installed. 100 AMP Breakers. Fully Fenced Backyard with Patio Area is Ideal for Family Gatherings. Steps to Parks, Schools, Shopping, Restaurants & Public Transit! Conveniently Located Just Minutes to Limeridge Mall, Mohawk College, Juravinski Hospital & Highway 403/Linc Access! Square Footage & Room Sizes Approximate. (id:60365)
46 Forest Hill Drive
Hamilton Township, Ontario
Welcome To 46 Forest Hill Dr - A Stunning Custom Built Solid Brick Raised Bungalow Perched At The Top Of A Hill On A Sprawling 2+ Acre Private Oasis In Highly Desirable & Family Friendly Estate Neighbourhood. Greeted By A Long Driveway & Interlock Walkway Which Leads You To The Inviting Entrance Of This Grand & Spacious Home Designed With Comfort, Elegance & Versatility In Mind. The Main Level Offers Functionality & Efficiency Including A Spectacular Great Room With Soaring Cathedral Ceilings, Gas Fireplace & Several Large Windows. The Oversized Main-Level Primary Suite Offers A Retreat Of Its Own W/5 Pc Spa-Like Ensuite & Beautiful Backyard Views Plus A Large 2nd Bedroom & A Dedicated Main-Level Office Which Provides The Ideal Space For Working From Home. Also Featuring A Large Eat-In Kitchen W/Premium Appliances, Barrista Station & Formal Dining Area & Offering Multiple Walk-Outs & Large Windows Overlooking The Beautifully Landscaped & Secluded Property. Step Outside To The Covered Back Porch & 2-Tier Deck W/Gas Line For BBQ - The Perfect Space For Entertaining Or Enjoying Peaceful Evenings Surrounded By Nature. The Lower Level Is Fully Finished With Multiple Walk-Outs To The Backyard & Incredible In-Law Suite Potential & A Dedicated Workshop Space, A 3rd Full Bath W/B/I Sauna, Laundry Facility & So Much More! Convenient Built-In Direct Access From The Main-Level To Large Double Car Garage. This Outdoor Paradise Provides The Perfect Setting To Create Your Dream Backyard And Enjoy All That Country Living In An Estate Community Has To Offer! With Over 2.18 Acres Of Land, This Incredible Property Perfectly Blends Country Tranquility With Modern Amenities. This Rare Offering Is Complete With Ample Indoor And Outdoor Living Space, Making It An Ideal Family Home, Multi-Generational Property Or Retreat For Those Who Appreciate Privacy & Quality Craftsmanship. Conveniently Located Close To Hwy 401 & Commuter Routes, Schools & Plenty Of Amenities Cobourg Has To Offer! (id:60365)
16 Parkview Row
Hamilton, Ontario
Live in Dundas Driving Park, where morning coffee comes with sweeping park views and every day feels like a stroll through your own backyard which happens to include a playground, splash pad, skating rink, lawn bowling and tennis courts in just over 28 acres of greenspace. This vibrant location also puts you within walking distance of top-rated schools, charming downtown specialty shops, award-winning restaurants, the Carnegie Art Gallery and the recreation center, with effortless access to nearby highways. Designed for both young families and those looking to age in place, the main floor offers two bedrooms and a full bath with heated floors. The sun-filled living room, with its cove molding and original hardwood floors, faces the park and flows seamlessly into the dining room with built-in cabinets. A cozy sunroom at the back overlooks the beautifully landscaped yard and tranquil pond. Upstairs, discover two generous bedrooms and an updated bathroom. The finished basement boasts a large family room with a gas stove fireplace, a workshop/laundry room, and extensive storage. Laneway parking adds convenience with the potential to add a second parking spot. Freshly painted with a brand-new roof (May 2025), this home combines timeless character, modern comfort and an unparalleled park-side lifestyle. RSA. (id:60365)
138 Berkindale Drive
Hamilton, Ontario
Welcome to this exceptionally maintained multi-split home that seamlessly blends charm, space, and functionality. Whether you're a first-time buyer, downsizer, or savvy investor, this property offers incredible value and versatility in a family-friendly Stoney Creek neighborhood. The main floor greets you with a bright and airy living room, a separate dining area, and a generously sized kitchen perfect for everyday living and hosting guests. Upstairs, you will find three spacious bedrooms and a beautifully updated 4-piece bathroom, all designed for comfort and convenience. The lower level offers a completely self-contained in-law suite, ideal for multigenerational living or rental income potential. The fully finished basement expands your options with a large recreation room, 2 additional bathrooms, a second kitchen, laundry area, and ample storage ideal for a home gym, entertainment zone, or guest suite. Step outside into your private, fully fenced backyard, a serene setting for BBQs, family time, or quiet evenings under the stars. Located close to everything you need grocery stores, restaurants, parks, schools, and medical services this is a move-in ready home that delivers comfort, flexibility, and peace of mind. Upgrades include: Tankless Water Heater & Heat Pump (2023) Front Windows (2021), Washroom in Upper Level & Basement (2019) and more. (id:60365)
42 Archer Way
Hamilton, Ontario
Pride of ownership and gorgeous curb appeal invite you in to see this custom built Losani 4 bdrm., 3 bathroom home in the quiet, family-friendly community, located between Rymal and Twenty Rd. near Ancaster & West Mountain. Just minutes from great schools & all the conveniences of Ancaster, shopping, golf, and transit routes as well as surrounded by scenic green space, making this Gem an ideal setting for families seeking both comfort and tranquility. Step inside to find solid oak hardwood floors through much of the main & bedroom level, custom window treatments & California shutters. The bright Main level family room features a gas fireplace, b/in surround sound, views of the b/yard and is open to the eat in kitchen with lots of cupboards & counter space, and a peninsula with breakfast nook leading to the sliding door walkout to a large deck & fenced backyard perfect for entertaining or enjoying quiet evenings outdoors while enjoying privacy and a peaceful outdoor retreat. Upstairs, double doors lead to a spacious primary suite, complete w/ a walk-in closet and updated ensuite boasting a stylish updated vanity, custom wall tiling, Jacuzzi tub and a separate shower. 3 additional well-sized bedrooms (1 used as TV room) and the four-piece bathroom provide ample room for growing families or guests. Proudly cared for by the original owners and includes many updates & features; roof stripped & reshingled in 2018 w/ a 50-year transferable warranty, updated windows, b/yard fence. The extra-long interlock driveway accommodates up to four vehicles plus double garage w/ inside entry. Situated on a quiet, cul-de-sac, this property offers a safe and welcoming environment for children to play. As one of the few true four-bedroom homes in the neighbourhood, this property stands out as exceptional value in the area. With its quiet yet convenient locale, impeccably maintained condition, and timeless appeal, all that's left to do is move in and enjoy. (id:60365)
600 Quebec Street
Hamilton, Ontario
Welcome to this delightful, move-in ready two-storey home, perfectly situated in the heart of Parkview one of Hamiltons most family-friendly neighbourhoods. Featuring 3 spacious bedrooms, 2 full bathrooms, and a fully finished basement, this home effortlessly combines classic charm with modern updates. Step into the updated country-style kitchen, where rustic appeal meets contemporary finishes. Outfitted with stainless steel appliances and generous cabinetry, it offers a warm and functional space for everyday living. The adjoining sunlit dining area is perfect for family meals or casual entertaining. Upstairs, youll find three well-proportioned bedrooms, each offering a cozy retreat, along with a beautifully renovated 3-piece bathroom. The finished basement provides versatile additional living space ideal for a teen hangout, home office, games room, or even a private fourth bedroom with its own separate entrance. With a new high-efficiency furnace and A/C, a tankless water heater, and upgraded electrical throughout, this home is truly move-in ready all thats left to do is invite your friends and family over for a memorable housewarming celebration! From the functional layout to the tasteful upgrades throughout, this home is a perfect blend of comfort and flexibility (id:60365)
57 Freeman Drive
Port Hope, Ontario
Welcome to your perfect family retreat in the heart of Port Hope! This spacious and inviting home offers everything a family could desire, blending comfort with convenience in a location that truly feels like home. Situated close to town amenities, schools, and parks, you'll have everything you need just a short distance away. As you step inside, you're greeted by a bright and welcoming main level, where large windows fill the space with natural light, creating a warm and cozy atmosphere. The functional layout is ideal for both everyday living and special gatherings with loved ones. On the lower level, the family room offers a peaceful escape, complete with a charming fireplace perfect for unwinding after a long day. The upstairs features generously sized secondary bedrooms that provide a comfortable space for family and guests alike. The spacious primary bedroom serves as a serene retreat, offering comfort and relaxation. In addition to the main living areas, the finished basement provides bonus living space for the family to enjoy. Whether its a game night in the rec room or a quiet space for hobbies and relaxation, this area adds wonderful versatility to the home. Outside, the magic continues with an expansive backyard that's perfect for family fun and entertaining. After a swim in the pool, the 2-tier deck is the ideal spot to dry off, fire up the barbecue, and enjoy a meal together in the fresh air. Whether you're soaking in the hot tub under the stars or simply relaxing on the deck with friends, this outdoor space is designed for creating memories and enjoying life's simple pleasures. (id:60365)
7787 Hanniwell Street
Niagara Falls, Ontario
Welcome to this stylish and spacious home in the quiet Oldfield neighbourhood of South Niagara Falls. Built by Marken Homes, this 3-bedroom, 3-bathroom gem with a 2-car garage is move-in ready and packed with features. Step into the bright, expansive foyer with powder room and direct garage access complete with EV charger and remote system. The main floor offers 9-ft ceilings and an airy open-concept layout. The living room is filled with natural light, and the dining area opens to a maintenance-free, fully fenced backyard with a stone patio and 10x15 aluminum gazebo perfect for outdoor entertaining. The kitchen is updated with glass backsplash, center island, stainless-steel appliances, and stylish lighting. Upstairs, the primary suite includes a 3-piece ensuite and walk-in closet. Two additional bedrooms, a full bath, and a laundry room complete the second floor. The large unfinished basement features above-grade windows, bathroom rough-in, and cold room. Ample parking with a 6-car driveway and no sidewalk. Bell Fibe installed. Steps to Thundering Waters Golf Course, top schools, parks, trails, shopping, transit, and major highways. Near downtown Niagara Falls, the Casino, University of Niagara Falls (14 min), and the upcoming South Niagara Hospital (10 min). This is the turnkey home your family has been waiting for! (id:60365)
24 Edgecroft Crescent
Hamilton, Ontario
Your dream home awaits at this custom-built 2,655 square foot masterpiece nestled on a generous pie shaped lot. Enter the home to discover an abundance of natural light, with elegant chandeliers and pot lights that illuminate every corner of the home. The front entrance boasts a stunning 17-foot open vaulted ceiling, creating an airy and grand atmosphere perfect for both relaxed living and elevated entertaining. The heart of the home is a beautiful maple kitchen with quartz countertops, island, and extended pantry open to the dinette and family room, featuring a gas fireplace, built in surround sound speakers and wall-to-wall windows that invite the beauty of nature indoors, providing a serene backdrop as you cook and gather with loved ones. Head up the gorgeous open, wooden step, spiral staircase, to retreat to the luxurious primary suite complete with a lavish five-piece ensuite and 12 x 5 walk-in closet. Three additional well-appointed bedrooms and a spacious five-piece bath complete the second floor, ensuring ample space and privacy for family members or guests. The open unspoiled lookout basement offers high ceilings, four large windows, a three piece rough-in, a perfect canvas for your personal touch. Outside, your private backyard oasis awaits with stunning aggregate and stone landscaping around the whole house, lush gardens, an 8ft wooden fence, a welcoming pergola, and a charming campfire spot perfect for evenings under the stars. The 21 ft x 21 ft double car garage and 6 car driveway complete every wish list. This home combines modern comforts with thoughtful design, ensuring a lifestyle that celebrates both indoor luxury and outdoor living. This is your chance to call this exquisite property your own. (id:60365)
5256 Rome Crescent
Burlington, Ontario
Welcome to this stunning two-storey detached home offering nearly 3,000 square feet of beautifully renovated living space in one of Burlington's most sought-after family-friendly neighbourhoods. With hardwood flooring throughout and a thoughtfully designed layout, this residence combines elegance, comfort, and functionality ideal for families looking to grow and thrive. The impressive curb appeal sets the tone, featuring a stamped concrete driveway, double garage, and a welcoming front porch. Inside, an open two-storey living room floods the main floor with natural light, creating a warm and inviting atmosphere. The formal dining room with French doors offers the perfect setting for family meals and celebrations, while the modern upgraded kitchen will delight any home chef with granite countertops, custom cabinetry, stainless steel appliances, a breakfast bar, and a walkout to the backyard. A cozy family room with a stone surround fireplace provides the perfect spot for relaxed evenings. Upstairs, the expansive primary suite features a walk-in closet with organizers and a spa-like 5-piece ensuite with a freestanding tub, double vanity, and oversized frameless glass shower. Three additional generously sized bedrooms and a beautifully updated main bath with double sinks and a walk-in shower ensure ample space for the whole family. The private, fully fenced backyard offers the perfect retreat featuring an expansive wood deck, charming gazebo, and plenty of green space for children to play and families to entertain. Conveniently located near top-rated schools, shopping centres, parks, and major highways, this home provides the ultimate blend of lifestyle and location. (id:60365)

